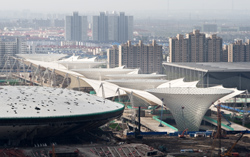Roof construction for the central axis of the Expo 2010 Shanghai

The greatest world’s fair to date welcomes its visitors with an impressive symbol – the central Expo Axis with its unique roof construction. The 1 km long and 100 m wide Expo Axis features pedestrian areas on four levels and is covered by a 65,000 m2 membrane roof supported by 19 interior columns, 31 exterior pylons, and 6 funnel-shaped elements made of steel and glass with a doubly curved freeform frame structure. The so-called ‘Sun Valleys’ introduce daylight into the levels below and provide orientation within the huge complex. The concept of a built landscape with flowing transitions between interior and exterior called for a roof construction that expressively symbolises openness. This was realised by using a membrane consisting of fibre glass mesh with PTFE coating, a technology that allows creating spans of up to 100 m. Structural considerations significantly influenced the form finding process for the roof system. Three of four levels are directly accessible from the exterior. Only the lowest level with its three metro stations is centrally accessed and enables experiencing the entire length of the building. Vertically interconnected functional areas such as shops, staircases, and alternating use of materials structure the interior space. Most of all, the walkable Sun Valleys are places of relaxation. With their dynamic and ascending forms, they create naturally illuminated areas also in the lower levels. Successions of plazas, alleys, and gracious boulevards are intended to convey the quality of a continuously evolved urban structure and create a relation between the dimensions of the building and the human scale. Although the client formulated no requirements for sustainable use of energy for the Expo-Axis, the architects decided to adopt the world’s fair motto “Better city, Better life” for the project and develop a comprehensive ecological and energy concept while using natural resources. The building is supported by more than 3,500 piles, half of which are used for geothermal purposes. Further, a stormwater container with 200,000 l capacity supplies water for restrooms and irrigation of green spaces via filter and pressure booster units and is located beneath each of the six Sun Valleys. In the case of fire hazards, sprinklers as well are supplied with stormwater. Further components of the energy concept include cogeneration and LED lighting.
