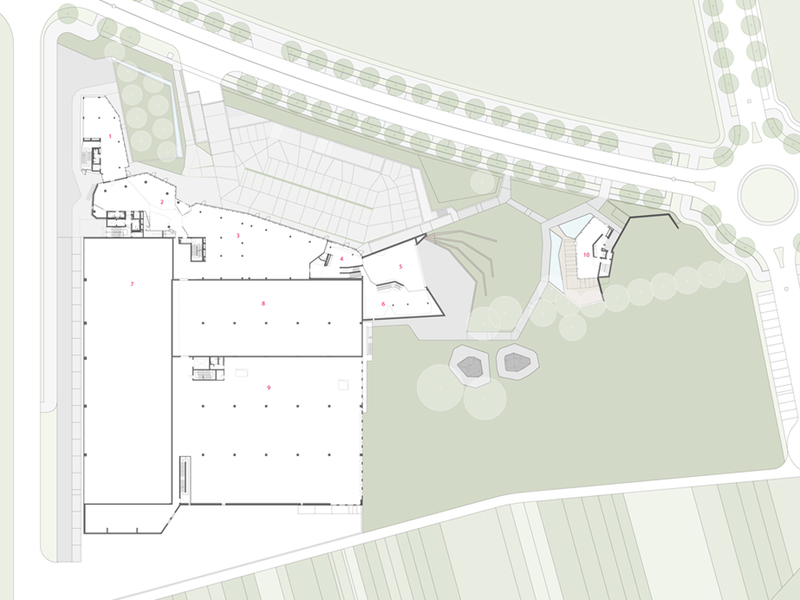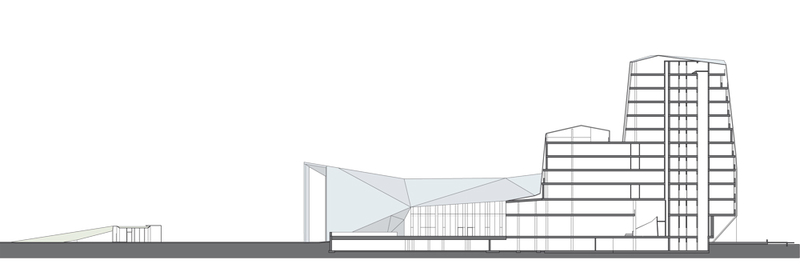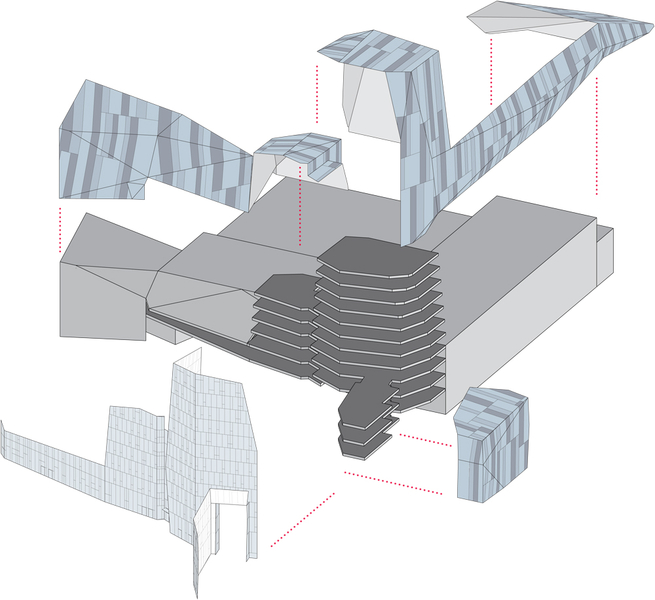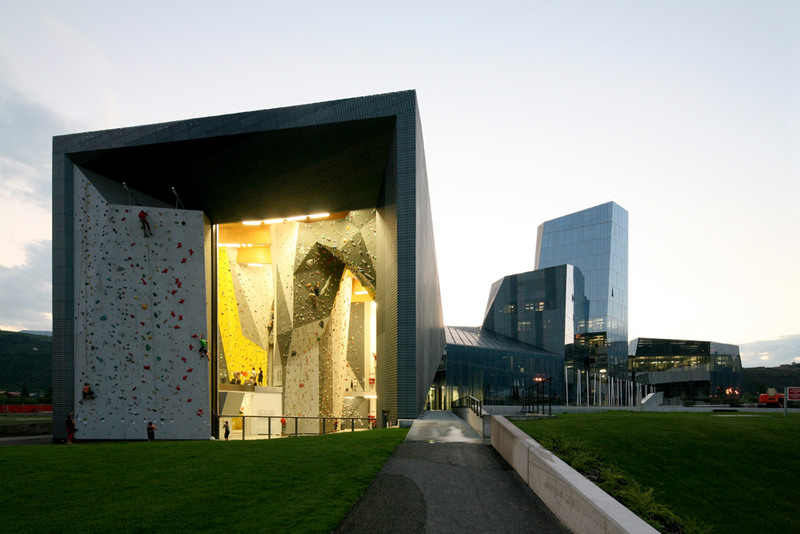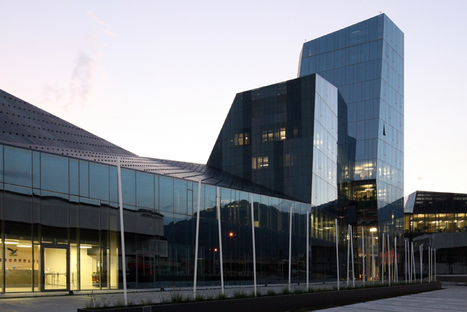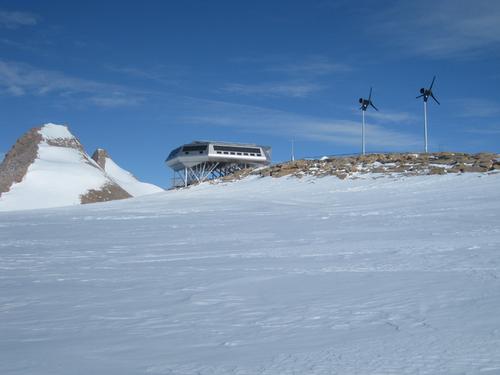Rock crystal in Southern Bolzano: Salewa Headquarters

Photo: Cino Zucchi Architetti
Planned by Cino Zucchi Architetti and Park Associati, this progressive building complex stands surrounded by the South Tyrolese alpine world and fits seamlessly into its geographical environment. Visitors will be captivated by the building’s striking form and façade design.
Architects: Cino Zucchi Architetti and Park Associati (Filippo Pagliani, Michele Rossi)
Location: Via Waltraud-Gebert-Deeg 4, 39100 Bolzano, Italy
Architects: Cino Zucchi Architetti and Park Associati (Filippo Pagliani, Michele Rossi)
Location: Via Waltraud-Gebert-Deeg 4, 39100 Bolzano, Italy
Like a chunk of rock crystal, this structure stands in the Bolzano valley basin and fits perfectly into the predominant landscape. The Alps are reflected in the surface of the façade; this allows the building and its natural environment to meld.
On the north side, extensive glass surfaces overlook the city and mountains while providing natural lighting in the offices. The south side has, to a large extent, been covered with an innovative electrochlorinated aluminum shell which will protect the interior spaces from direct sunrays.
These aluminum plates appear in three shades ranging from light-blue to grey. They cover most of the façade, taking up the colours of the alpine surroundings. Thanks to its glazed front, the building opens up to the east, revealing an integrated climbing hall bordering on the neighbouring park.
On the north side, extensive glass surfaces overlook the city and mountains while providing natural lighting in the offices. The south side has, to a large extent, been covered with an innovative electrochlorinated aluminum shell which will protect the interior spaces from direct sunrays.
These aluminum plates appear in three shades ranging from light-blue to grey. They cover most of the façade, taking up the colours of the alpine surroundings. Thanks to its glazed front, the building opens up to the east, revealing an integrated climbing hall bordering on the neighbouring park.
The entire complex comprises offices, storage space, a showroom and shop, a fitness centre and a day care for employees’ children. The climbing hall is open not only to staff, but to visitors to the HQ as well. The company-operated bistro is located in the park.
The interplay of the individual building components provides a space for interaction and communication between the company and its network of partners and clients. Zucchi Architetti and Park Associati have succeeded in recreating the mountainous surroundings in the silhouette of the headquarters. At the same time, they have produced an interior landscape which makes the building a real experience for any visitor. The combination of various elements from the spheres of work and leisure reflects the innovative fundamental philosophy of the company Salewa.
Heiner Oberrauch, who is both project client and president of the OberAlp Group, insisted that an ideal environment for his staff be created. Nonetheless, the concept of sustainability was by no means to be neglected. Both the construction process and the completed structure reflect the implementation of this goal in many ways. Employing local companies during the building phase meant that waste transport was kept to a minimum. The photovoltaic system on the roof can supply the building with electricity, leading to a reduction in CO? emissions. Based on these factors, the new headquarters were awarded the Work&Life quality certification by the KlimaHaus agency.
Project data Client: OberAlp Firmengruppe
Structural engineering: Kauer&Kauer Ingenieure, Bolzano (Georg und Ulrich Kauer)
Façade systems: Stahlbau Pichler
Total area: 30,580 m²
Completion: 2011
Project data Client: OberAlp Firmengruppe
Structural engineering: Kauer&Kauer Ingenieure, Bolzano (Georg und Ulrich Kauer)
Façade systems: Stahlbau Pichler
Total area: 30,580 m²
Completion: 2011
