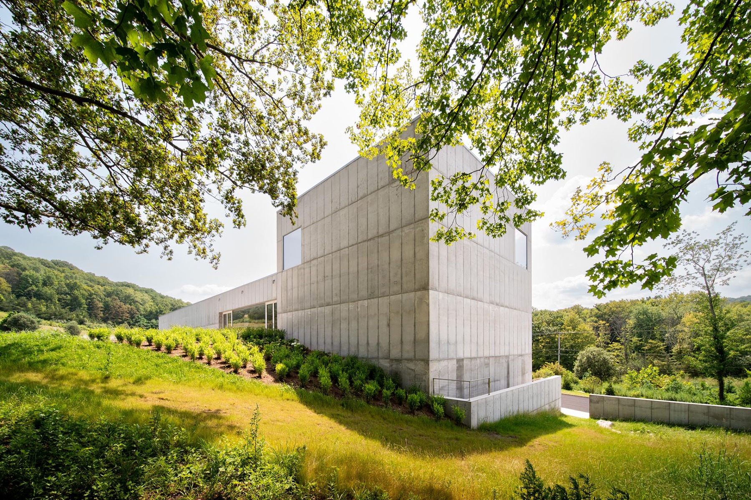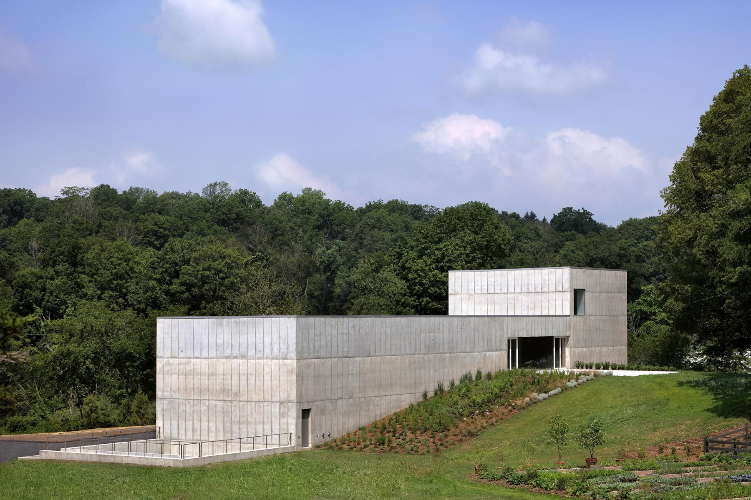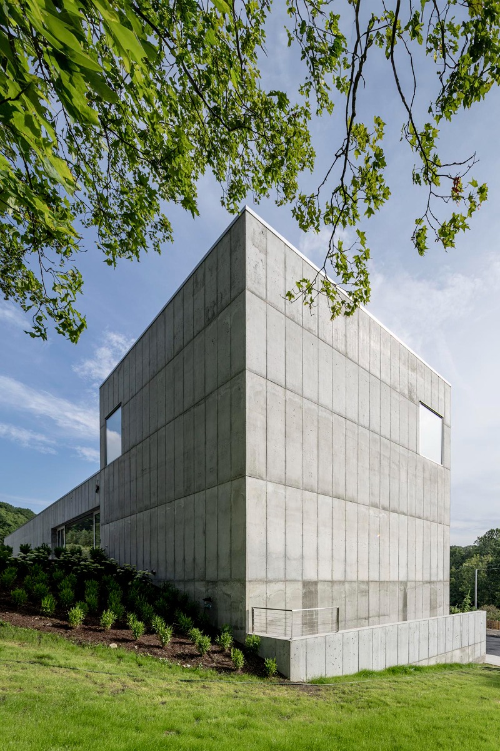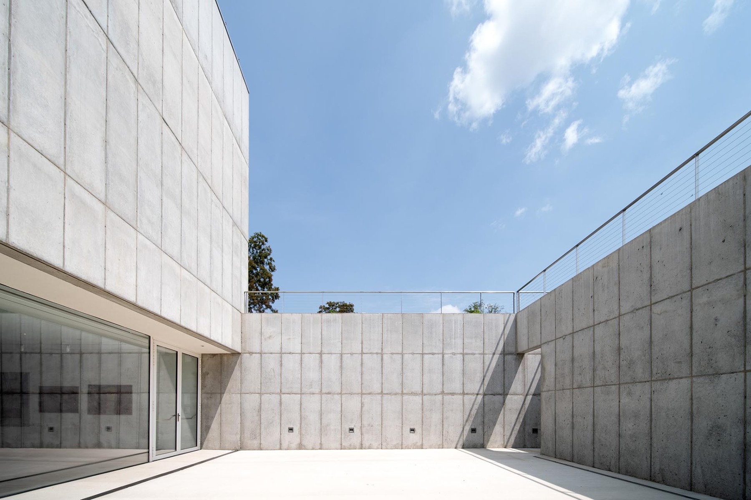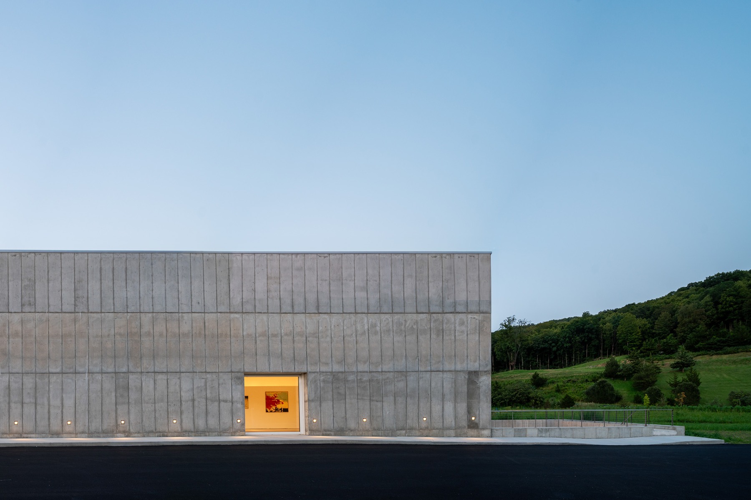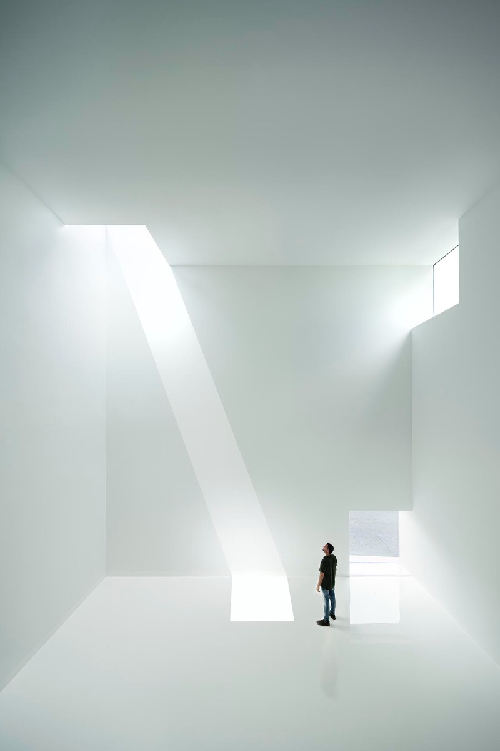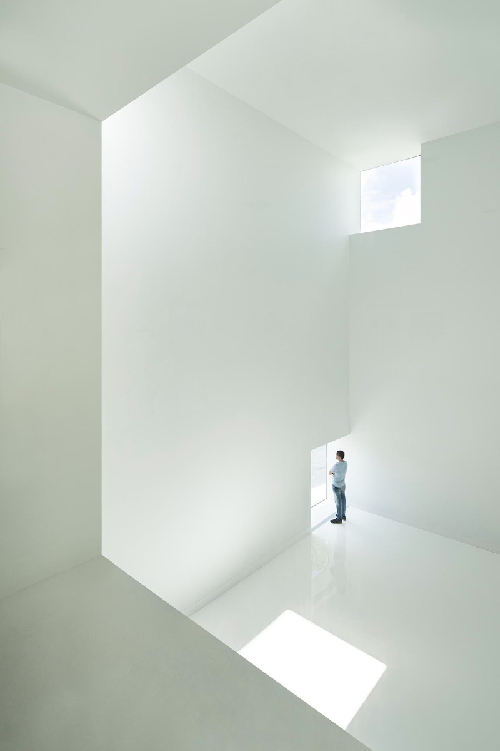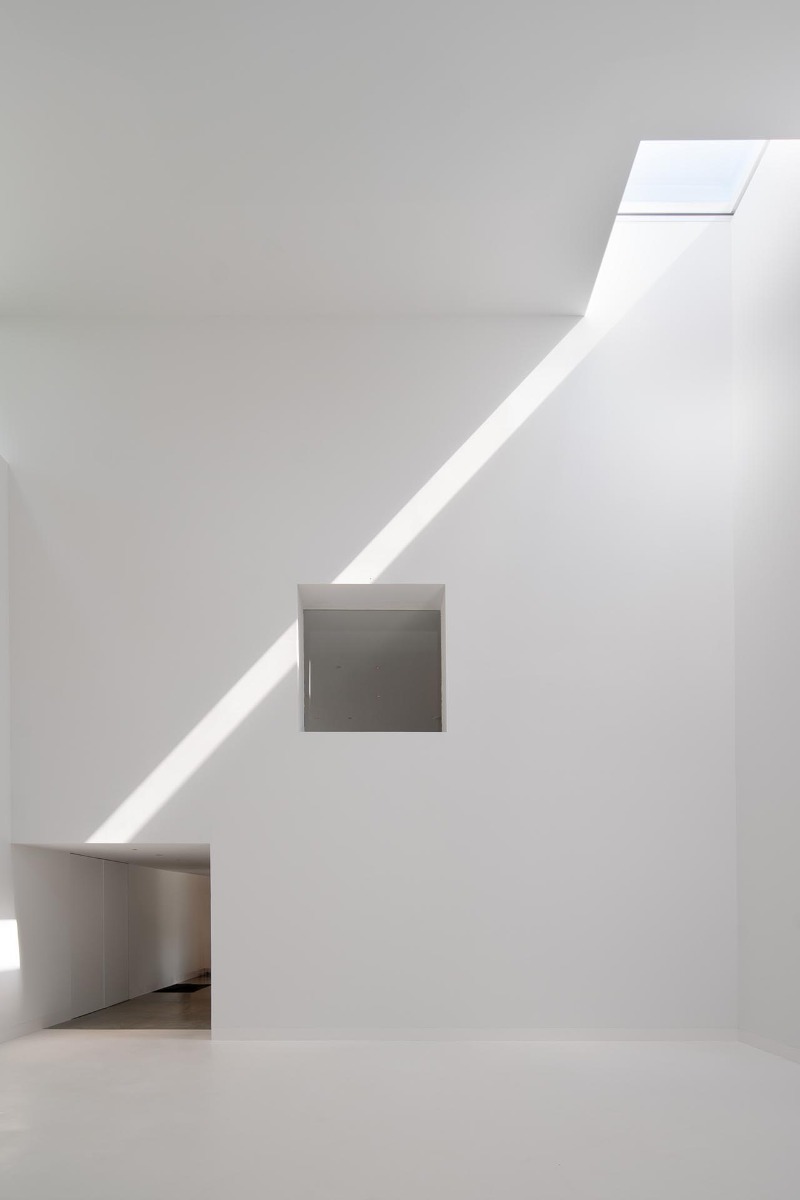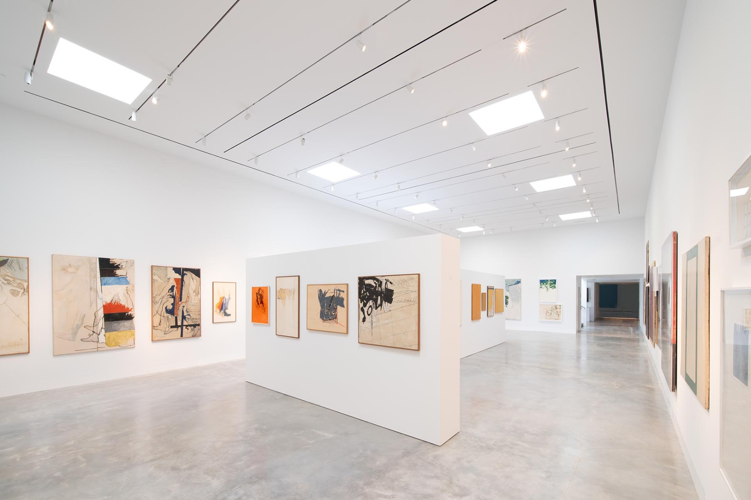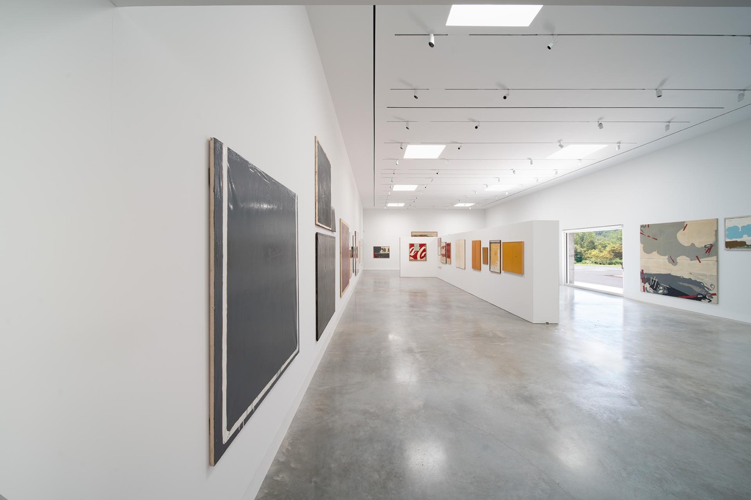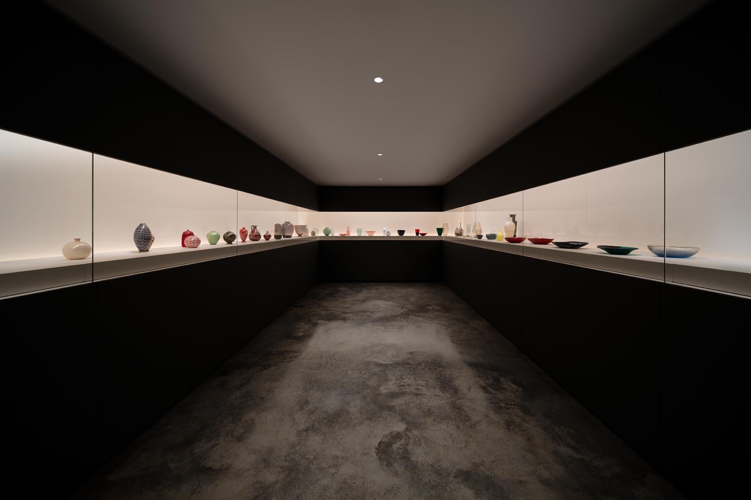Expansion of the Magazzino Museum
The Robert Olnick Pavilion near New York

Like a tower, the exposed-concrete structure of the Robert Olnick Pavilion rises at its north end. © William Mulvihill, courtesy of MQ Architecture
Arte Povera and Murano glass are the two highlights of the collection at the Magazzino Italian Art museum near Cold Spring, a village located around 80 km north of New York City. Five years ago, New York architect Miguel Quismondo repurposed a storage facility for dairy products as an exhibition hall for the husband-and-wife collectors Nancy Olnick and Giorgio Spanu. Moreover, Quismondo also expanded the hall with a block-like addition of exposed concrete.


The lower level opens onto a courtyard that has been dug into the terrain. The adjacent hall can be used for both events and exhibitions. © William Mulvihill, courtesy of MQ Architecture
A well-proportioned structure of exposed concrete
Along with Spanish architect Alberto Campo Baeza, who Quismondo describes as his mentor, the architect has now added a further element to the museum grounds. The Robert Olnick Pavilion stands on a sloping terrain south of the preceding museum buildings. Formally, it almost appears like a restatement of Quismondo’s first project in Cold Spring, for it has the same exposed-concrete facades with their striking, regular panelling as well as the same monolithic block shape.
Entrances on every level
With its staggered heights the new building echoes the topography: to the north, the structure is topped by a tower-like head, while at the south end, the lower level opens onto a square courtyard that has been dug into the terrain. About 330 m² of exhibition space have been created on the three levels of the building. These spaces include two daylit galleries on the two lower levels: one of these features a large glass front that faces the courtyard, and the other is in the rear portion of the lower level: a darker, more intimate exhibition area for Murano glass.


The Arte Povera movement of the 1960s is a particular focus of the Magazzino Italian Art museum. Daylight falls from above into the ground-floor exhibition hall. © William Mulvihill, courtesy of MQ Architecture
The top level, which is actually more of a mezzanine, encompasses a reading room and a café with an outdoor terrace on the slope side. The fact that every level is accessible – the lowest from the south, the middle one from the west and the topmost from the east – will make these areas usable individually and independently of each other.


The hall for temporary exhibitions is a perfect cube. Six square openings with edge lengths of 2,10 m open this area to the outdoors and the neighbouring spaces. © William Mulvihill, courtesy of MQ Architecture
A white cube with perfect daylight staging
Without a doubt, the spatial highlight is located at the north end of the building, where Campo Baeza and Quismondo have created an abstract-cubic White Space for temporary exhibitions. This isotropic space has not only the same edge length of about 10 m for each dimension; every surface of the room apart from the floor has a square opening. All these openings are equal in size: the architects chose measurements of 2,10 x 2,10 m, which can easily be used as doorways. The other openings are skylights in the roof and windows in the exterior walls, through which light falls from various directions depending on the time of day and season. A further, sixth square opening in the middle of the south wall connects the space with the café one floor up. From there, the masterful creation of space can be taken in with one look.
Architecture Alberto Campo Baeza & Miguel Quismondo
Client: Magazzino Italian Art Foundation
Location: 2700 US-9, Cold Spring, NY 10516 (US)
Structural engineering: Michael P. Carr, María Concepción Pérez Gutiérrez
Site management: Miguel Quismondo, Jacobo Mingorance
Building services engineering: CES-Consulting Engineering Services Engineers
Lighting planning: MAP Design Studio
Budgeting: Slocum Construction Consulting



