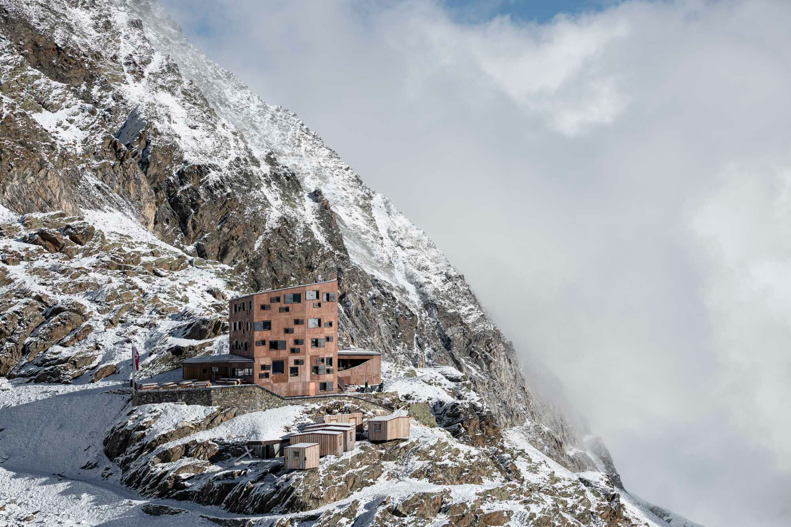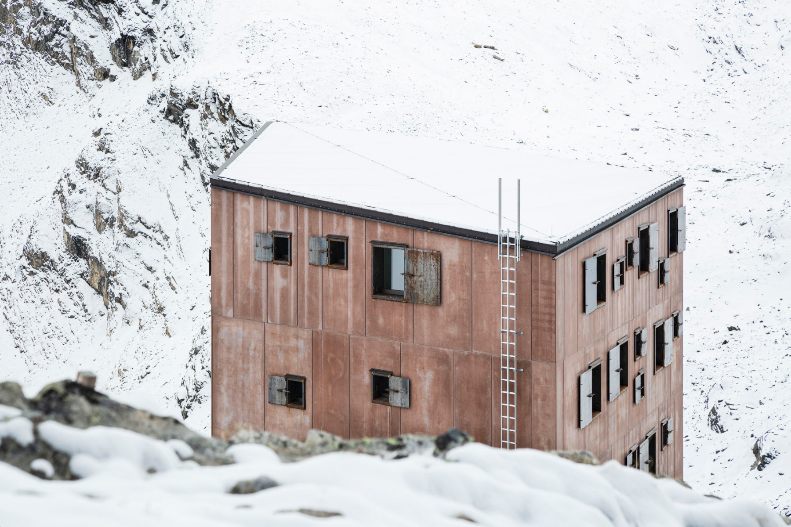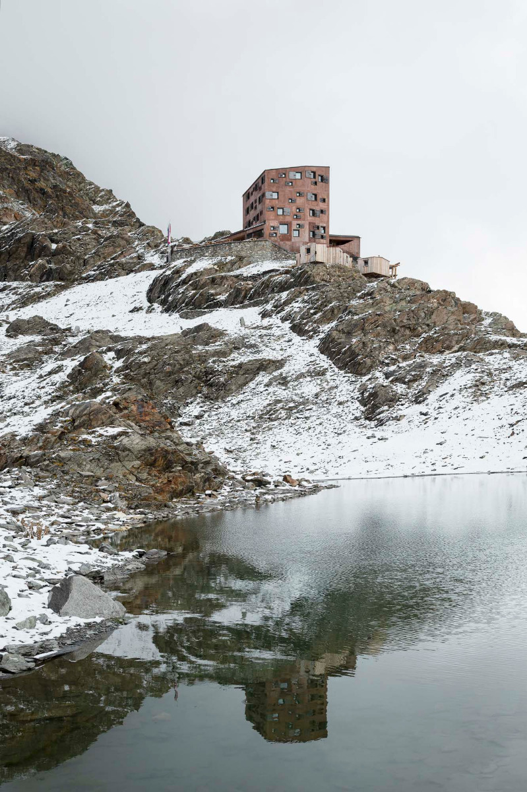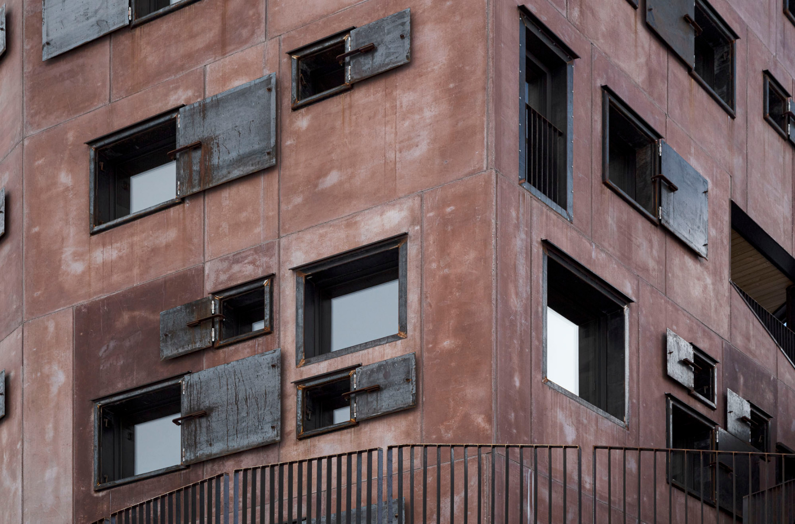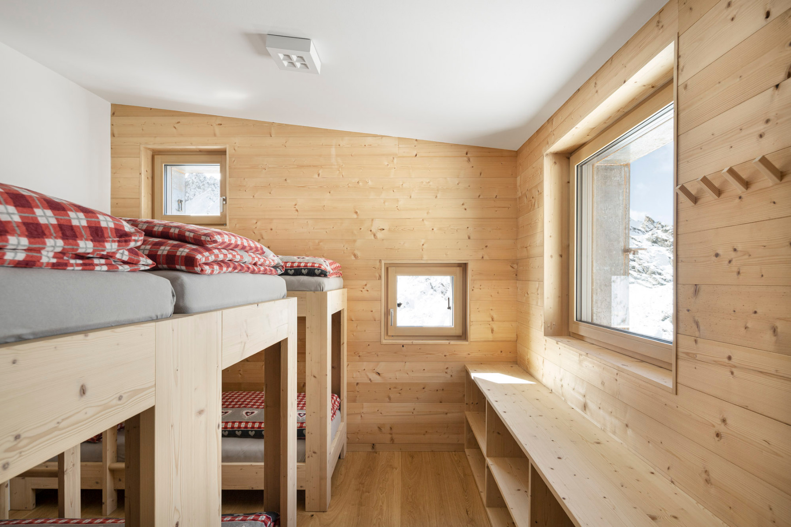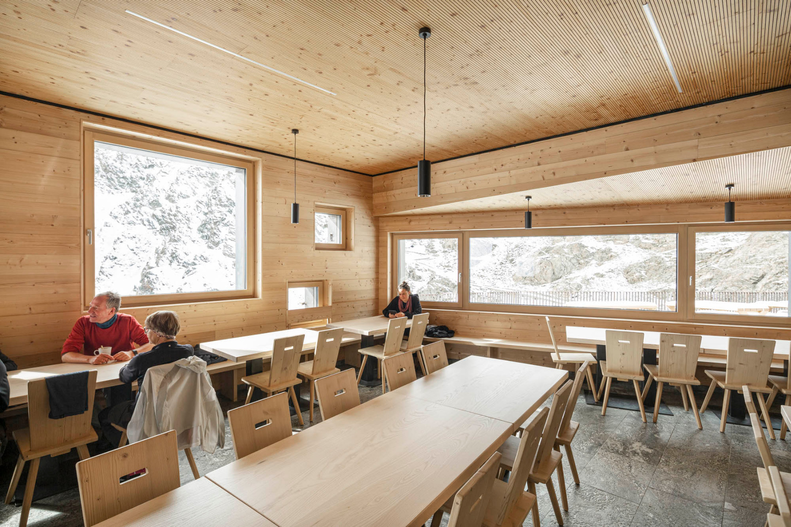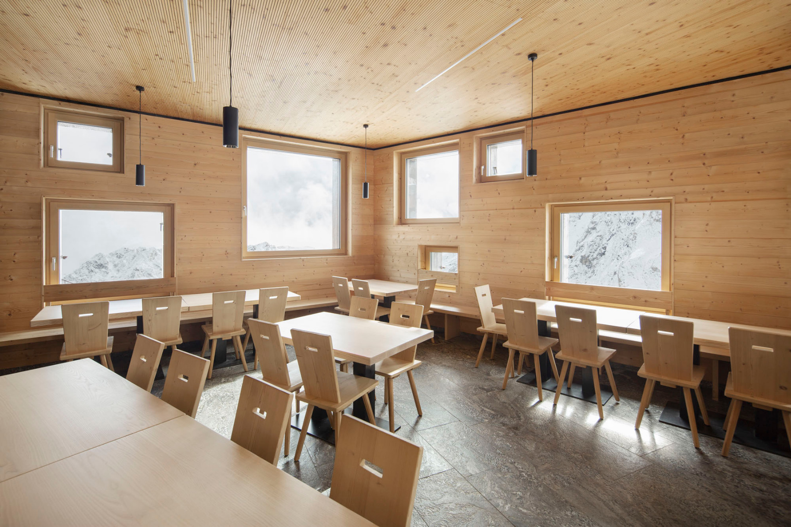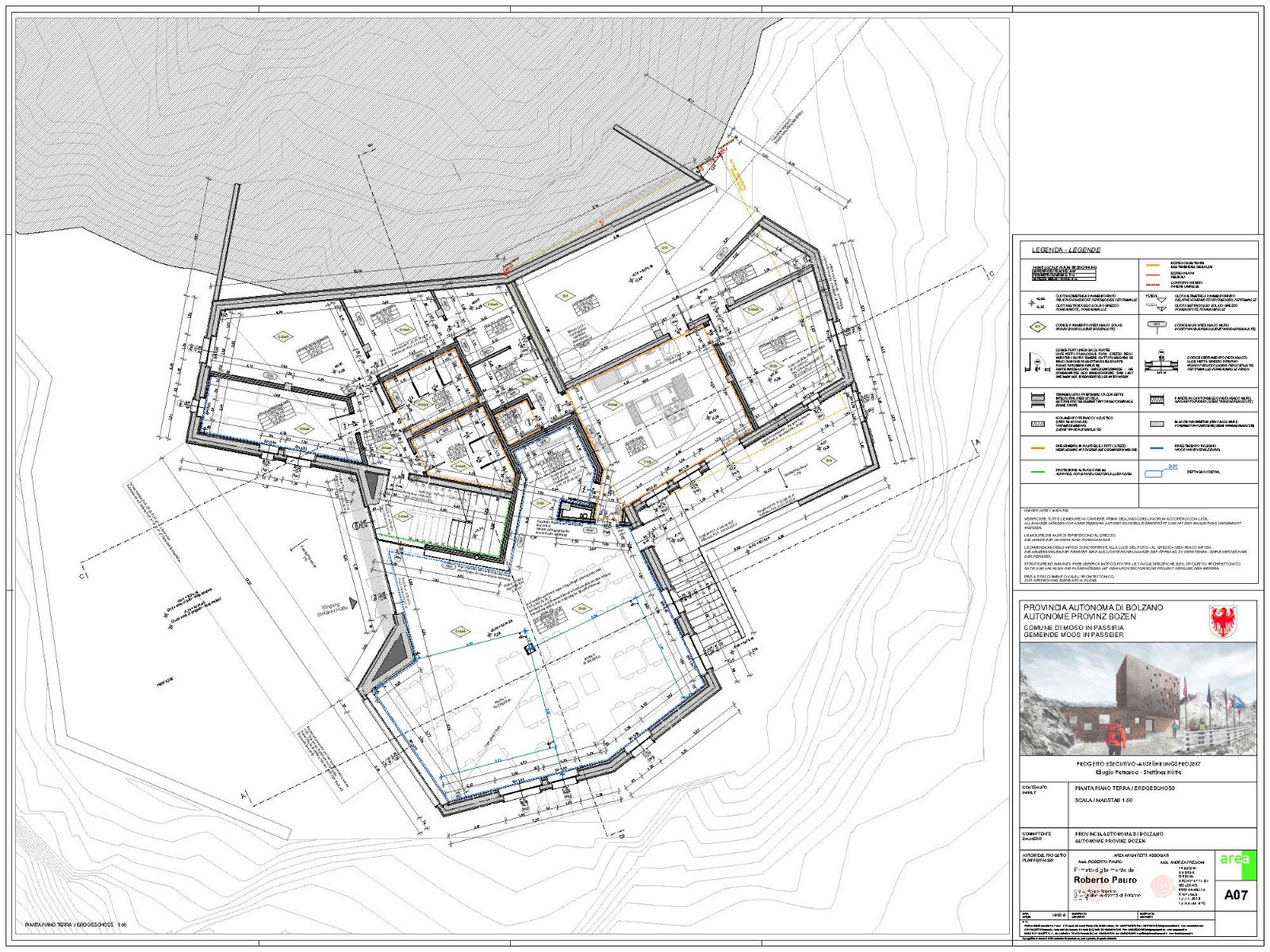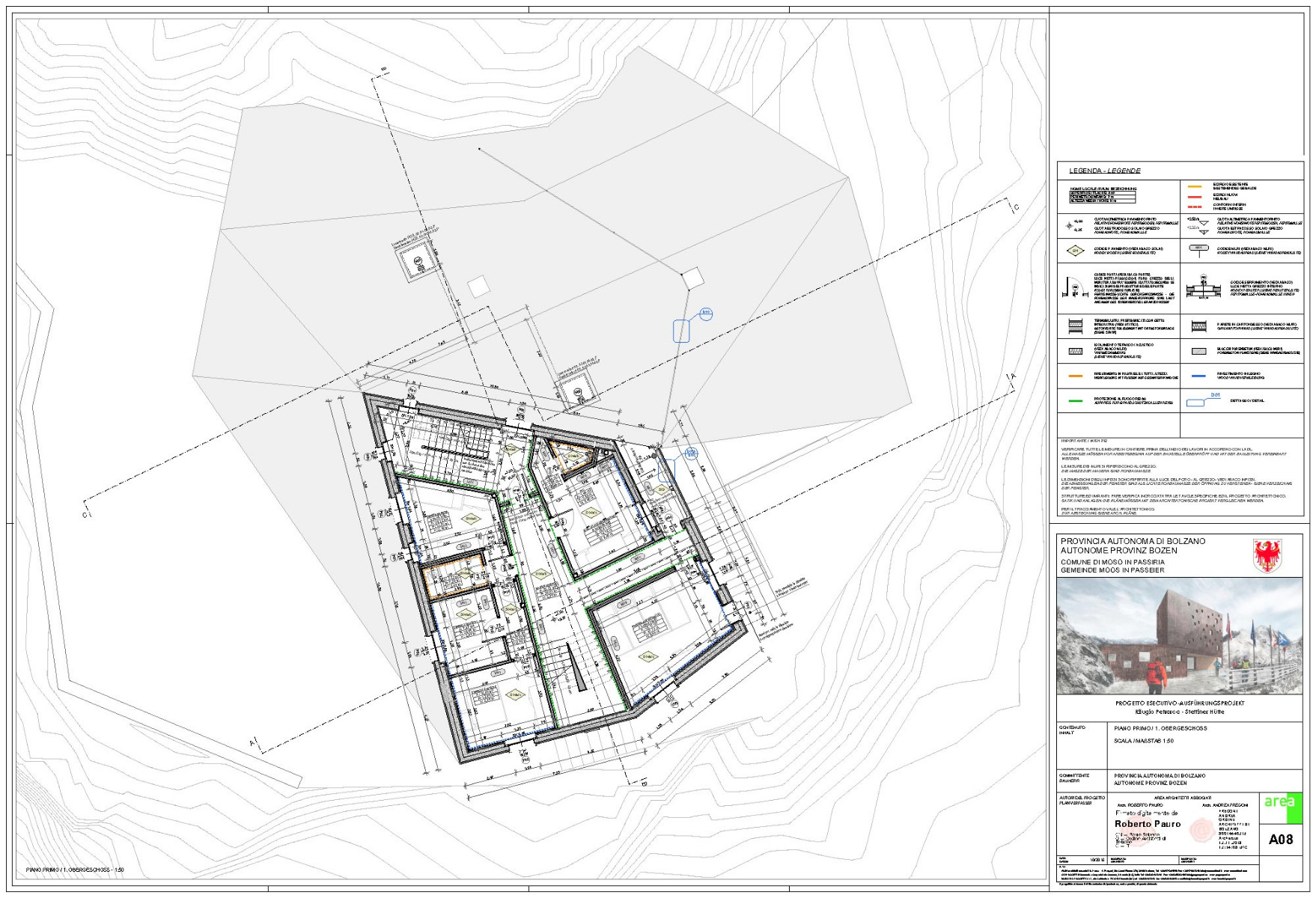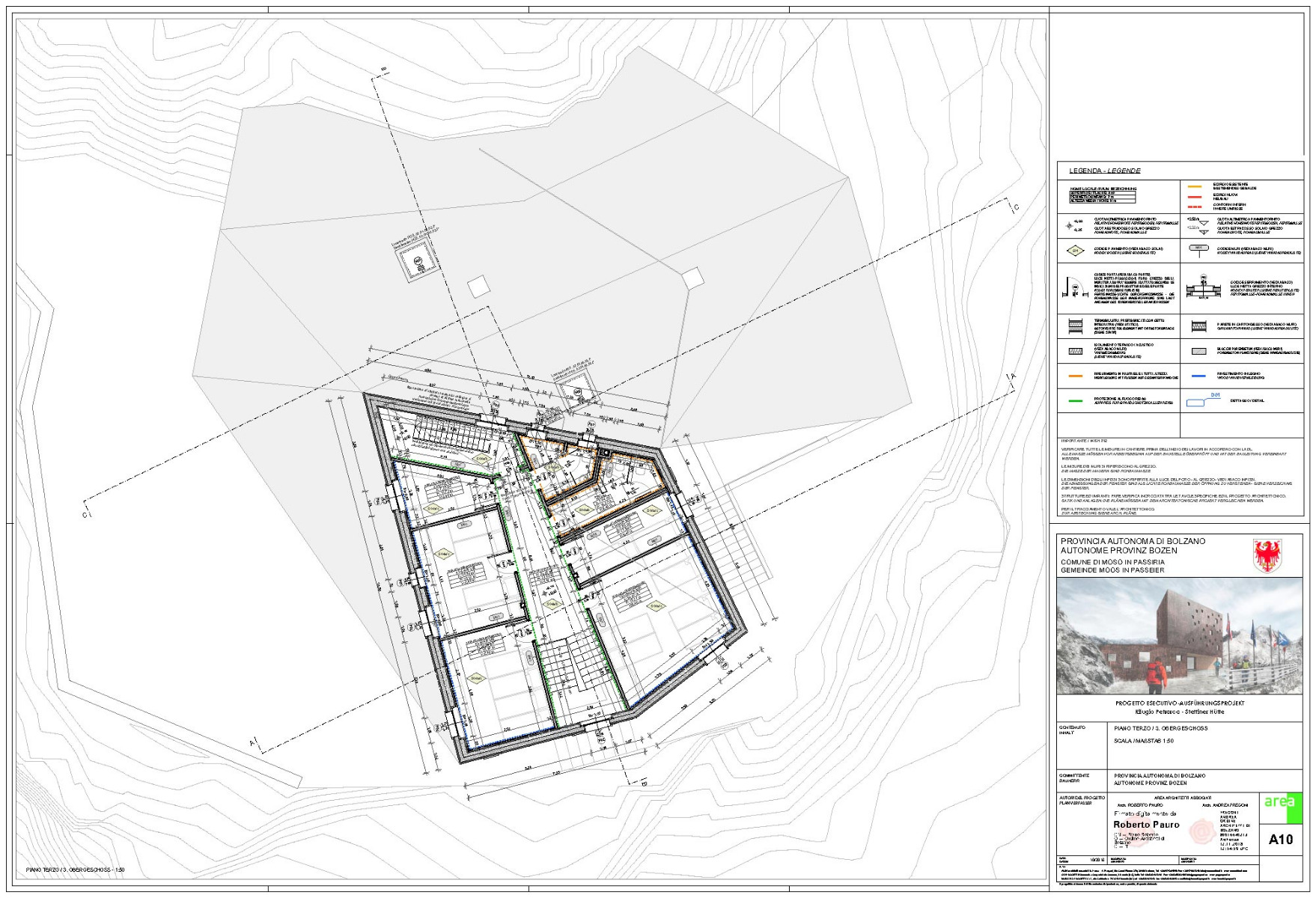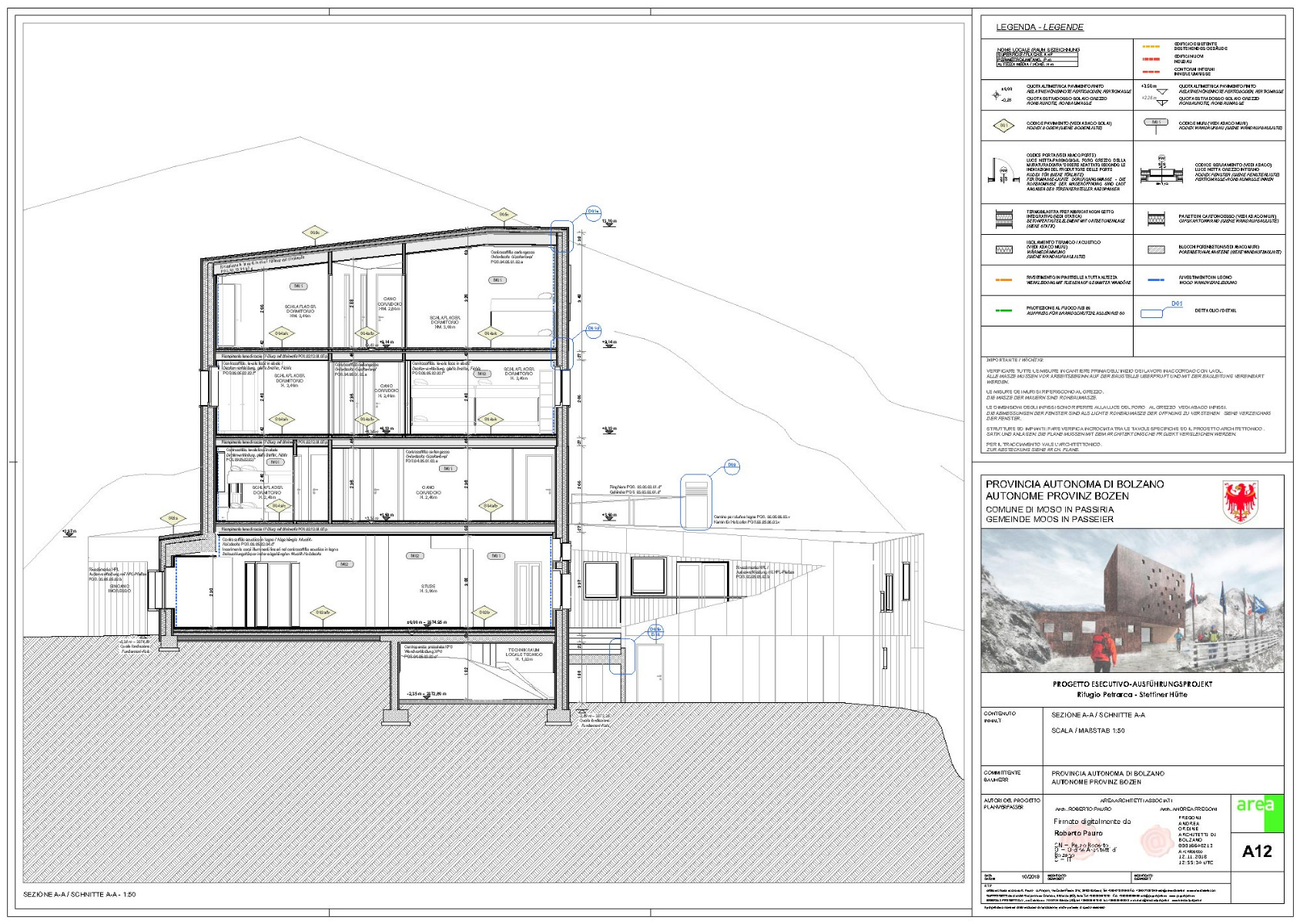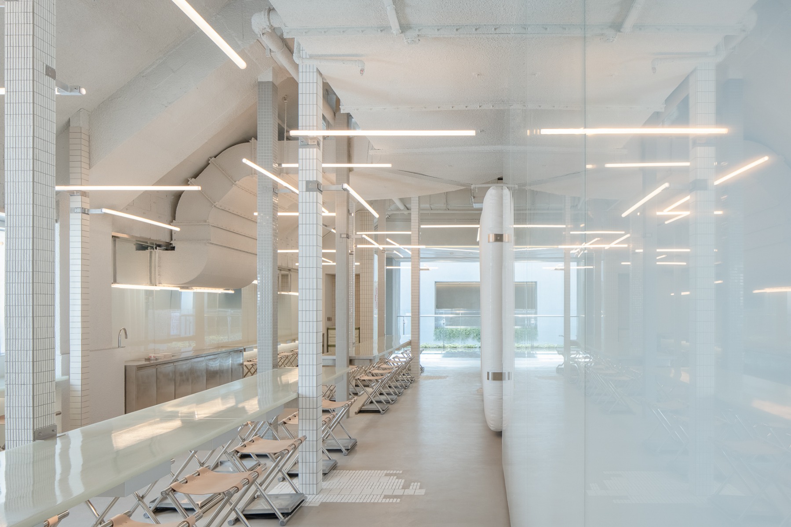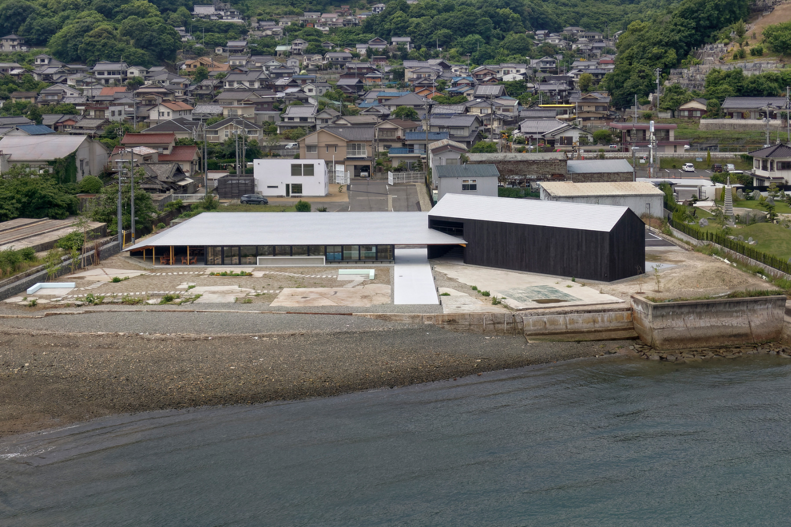Withstanding avalanches at 2875 m
Rifugio Petrarca in South Tyrol by Area Associati

© Samuel Holzner
Lorem Ipsum: Zwischenüberschrift
Tough exterior, wood interior: Stettiner Hütte, known in Italian as Rifugio Petrarca and located not far from Merano, can withstand avalanches but inside it offers something approaching contemporary cosiness.


© Samuel Holzner
Lorem Ipsum: Zwischenüberschrift
Gone are the times when Alpine huts primarily provided shelter. These days hiking tourism is accompanied by certain expectations on the part of the guests, even in the upper elevations of the mountains. Stettiner Hütte by Area Architetti of Bolzano provides both – comfort and safety – and for good reason: in February 2014 an avalanche damaged its predecessor beyond repair.
Lorem Ipsum: Zwischenüberschrift
A decision was soon taken for a replacement but erecting a new building at a site 2875 m above sea level, close to the border between Austria and South Tyrol, posed a big challenge. To expedite construction progress, the outer walls were assembled out of blotchy rust-red precast concrete units. The polygonal ground plan is designed in a way that sets all walls at an acute angle to the slope of the mountain – and thus to the direction of avalanche flow.


© Samuel Holzner
Lorem Ipsum: Zwischenüberschrift
Robust hinged shutters made of sheet metal with tubular steel substructures not only protect the windows from the sun but also from masses of snow should worse come to worst. At the ground floor level, steel platforms underpinning the outdoor terraces can be raised like drawbridges in front of the entrances at the closing of the season in autumn.


© Samuel Holzner
Lorem Ipsum: Zwischenüberschrift
In view of such strong defenses, the interior comes as a surprise, offering drywall construction practically throughout and homely wood paneling in silver fir. Storage and technical facility rooms are located in the basement, half buried in the terrain, while communal rooms, including first and foremost the dining room for 92 people, are to be found on the ground floor along with the kitchen. A winter room open all year round and the tenant's apartment are situated on the first floor. Four upper storeys accessed by two separate staircases provide room for 91 guest beds.


© Samuel Holzner
Lorem Ipsum: Zwischenüberschrift
The hut lacks for nothing regarding utilities: electricity and an internet connection are supplied by a line from the valley, down to which the sewage is piped. Drinking water is obtained from a recently tapped spring nearby. As the hut is only used in summer, the direct current electric floor heating is restricted to the restaurant, the tenant's apartment and sanitary areas; the rest of the rooms remain unheated.
Architecture: Area Architetti
Client: Autonome Provinz Bozen
Location: Eisjöchl/Passo Gelato, Moos im Passeier (IT)
Structural engineering: GAP Progetto
Building services engineering: Brescia 2 Prog. Srl
Contractor: ATI Graf & Söhne, HOLKA, Fine Line, Niederbacher



