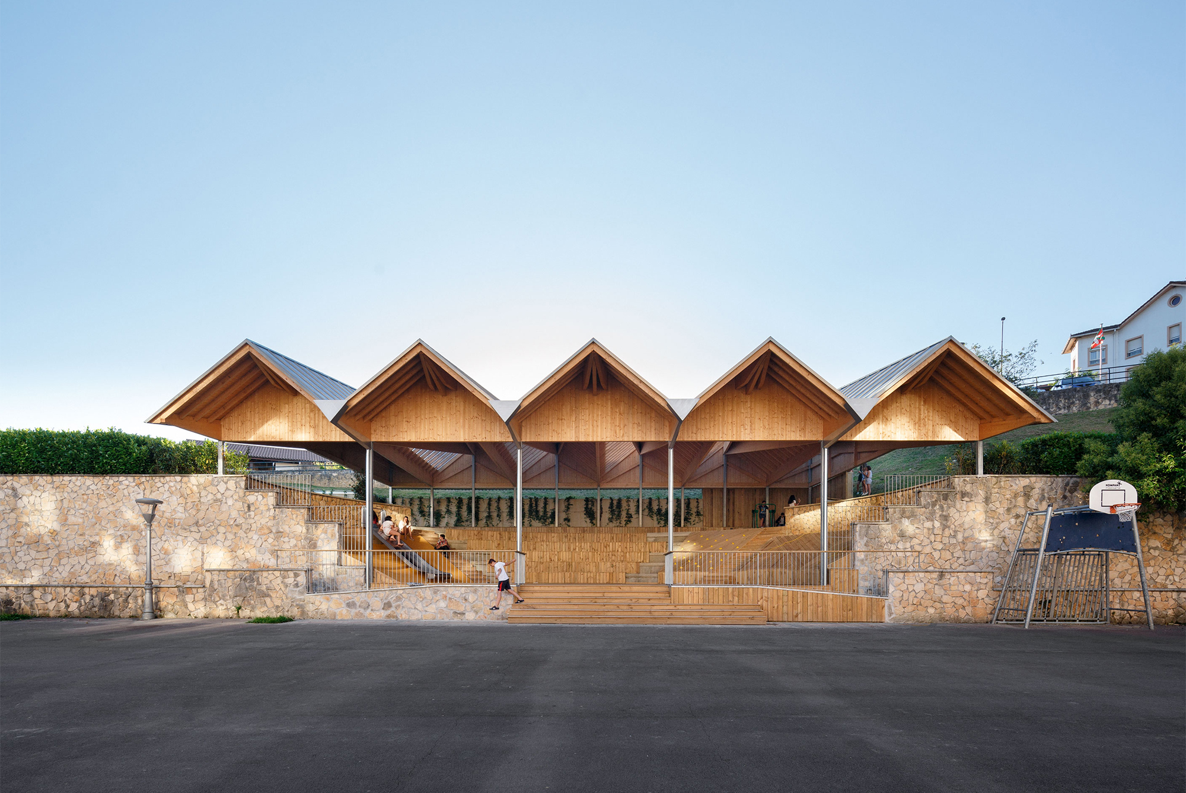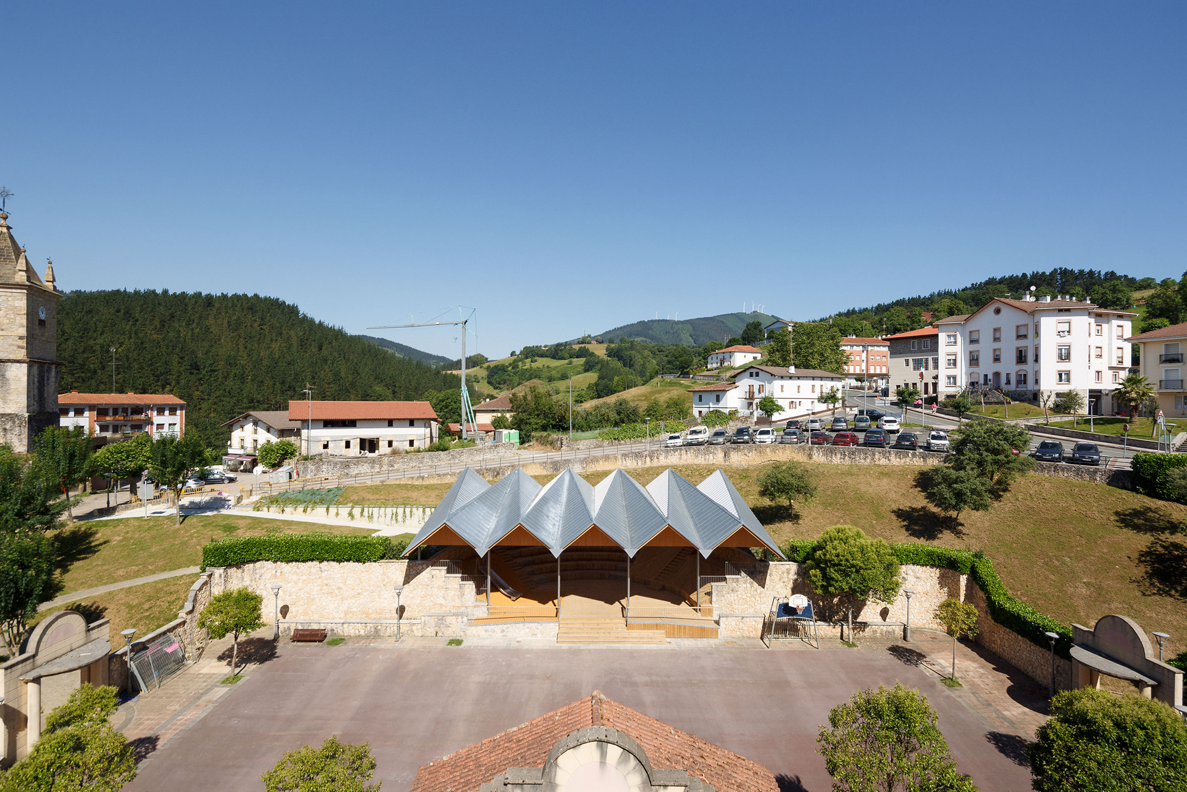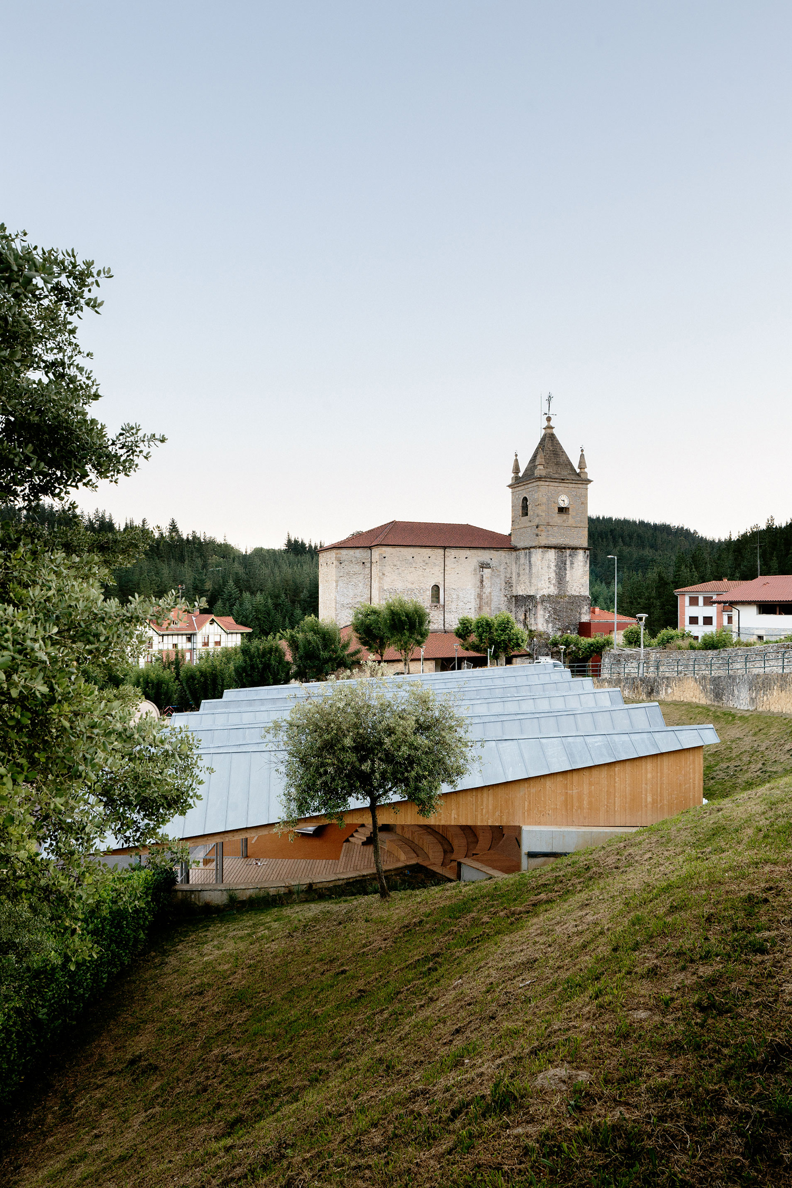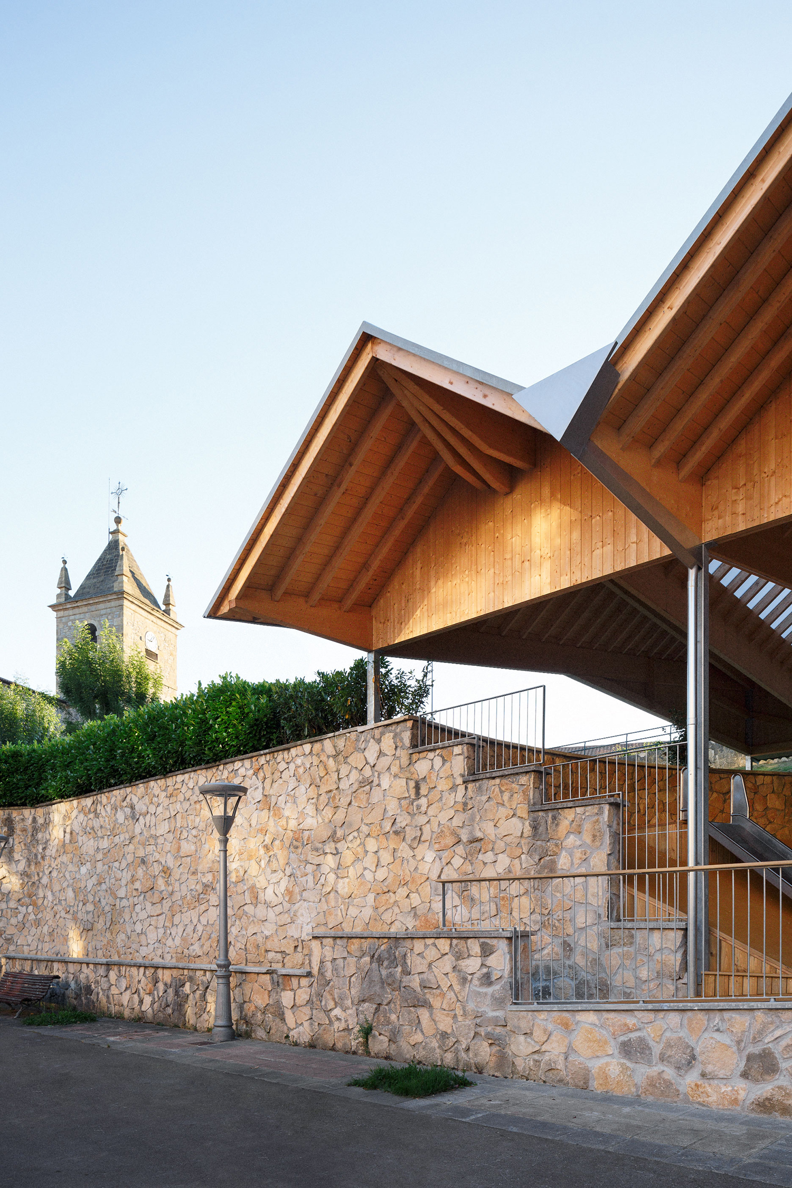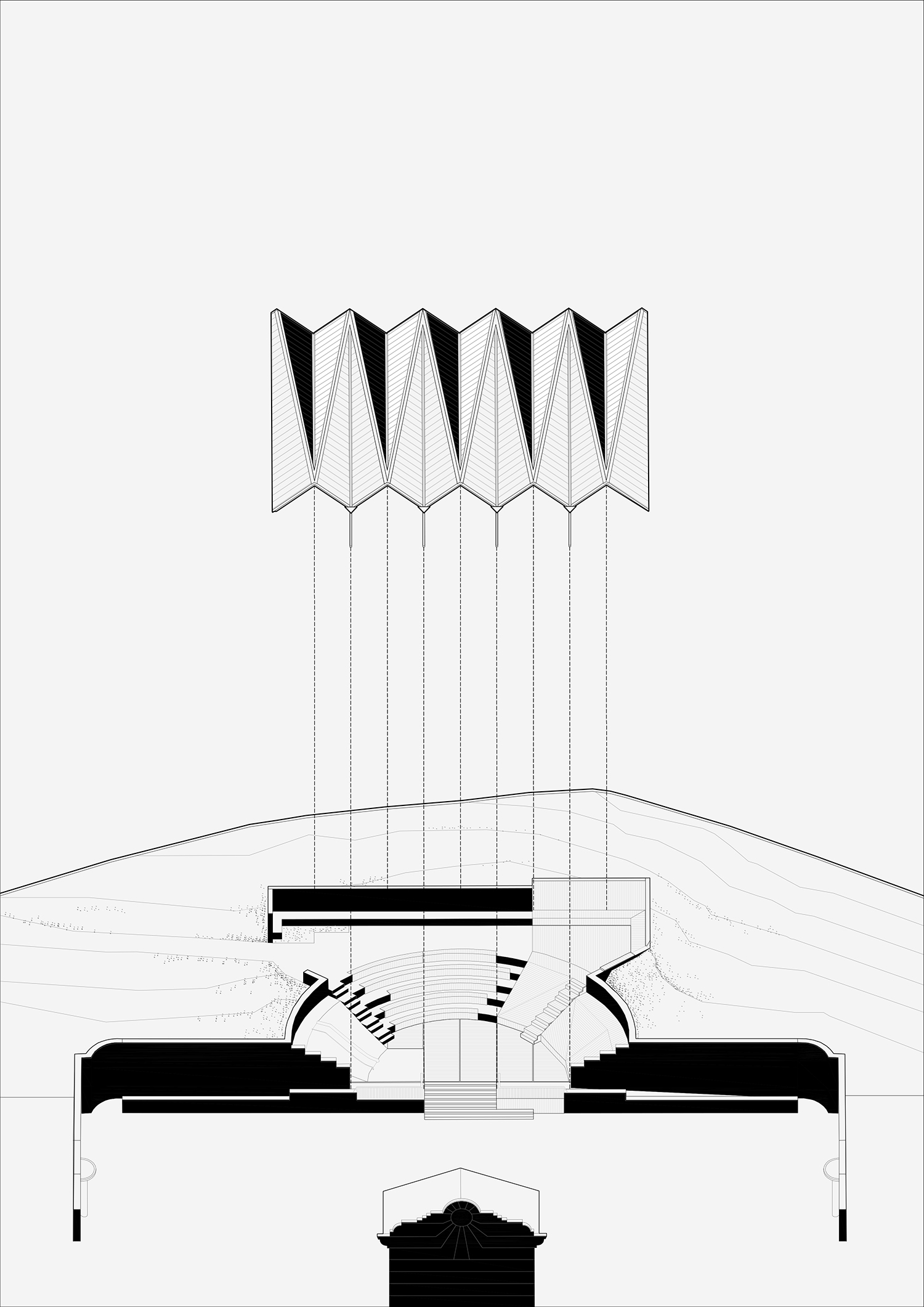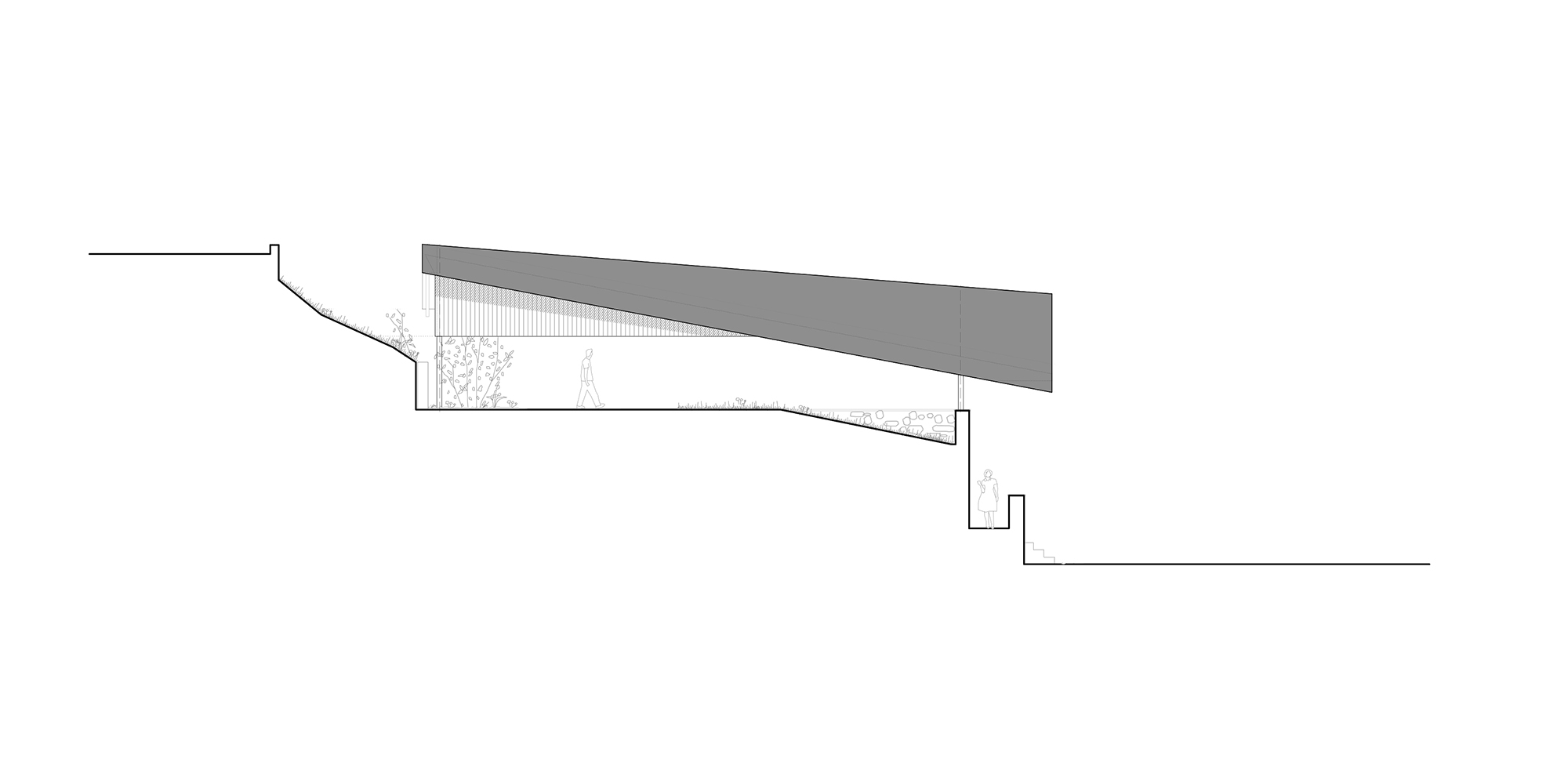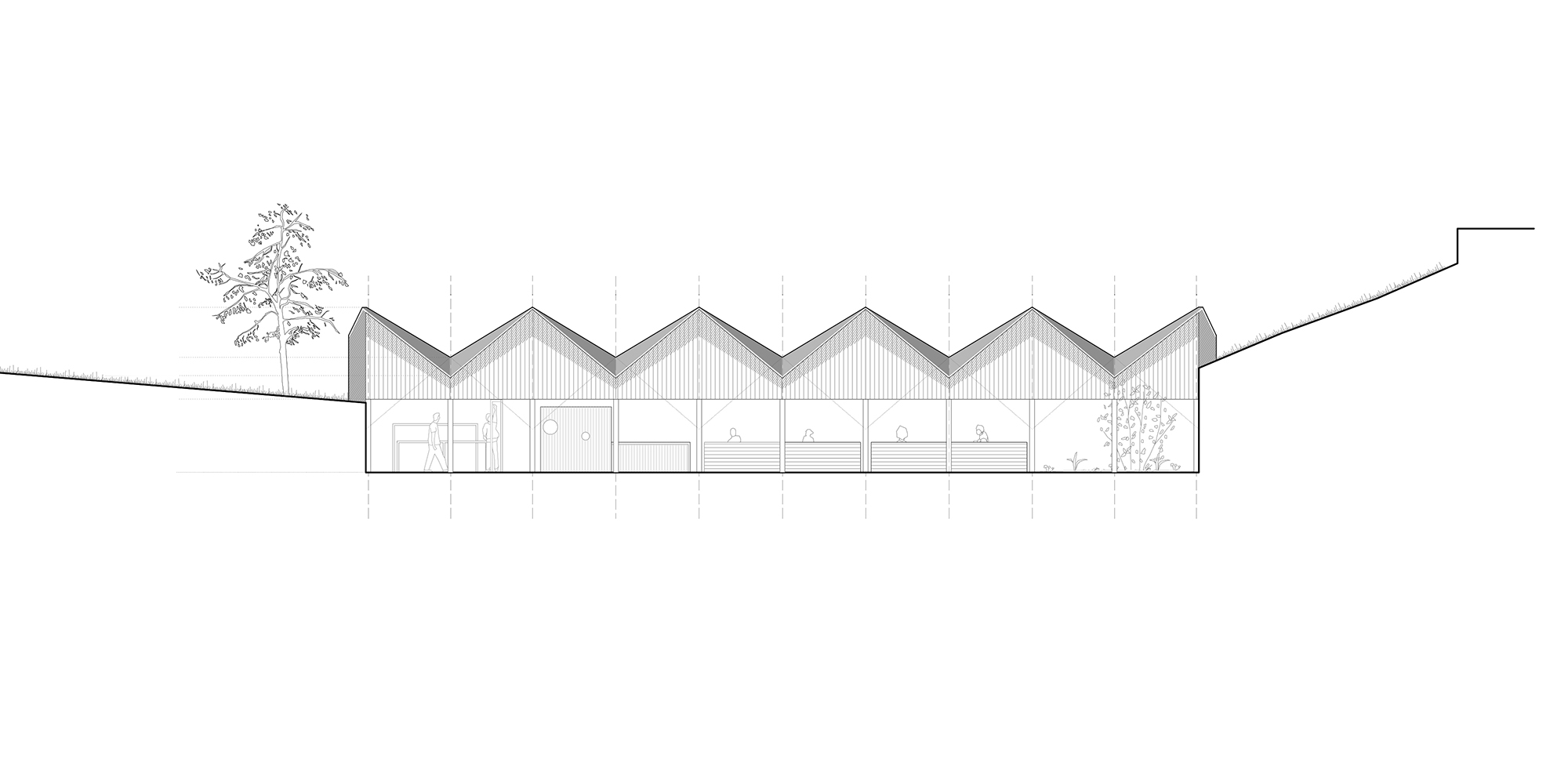Rethinking the Town Centre: Canopy in Mallabia

Foto: Luis Díaz Díaz
The town of Mallabia, located in the Basque Country, stands on a slope. The settlement has developed around the church, town hall and main square, although the square is situated in the lower part of town. Right from the start, Ane Arce and Iñigo Berasategui from azab were aware of the role played by the existing town square. It would have been unthinkable to attempt to establish a new gathering place. Rather, the project involved breathing new life into Herriko Plaza.
The design consists primarily of an amphitheatre encompassed on both sides by a wall of natural stone; a roof with large folds shelters this area from the weather. The predominant material is wood. Both the roof construction and the built-ins for various activities are made of light-coloured wood.
Thanks to the location of the square in the lower part of Mallabia, the fan-like folds of the roof can be admired from above as well. The pavilion will extend the possibilities of shared community life and create new attractions for young and old alike. For instance, the rows in the upper area are devoted to health and sports for senior citizens, including fitness equipment, now often found in the open air. The wood-clad steps, ramps and climbing walls offer youngsters room to romp as well as the possibility to attend performances. With their designs, the architects from azab want to reconnect to traditional places by means of architecture. In this case, they have drawn on traditional artisanship for the wooden construction and shown respect for the history of a town centre that has developed naturally.
