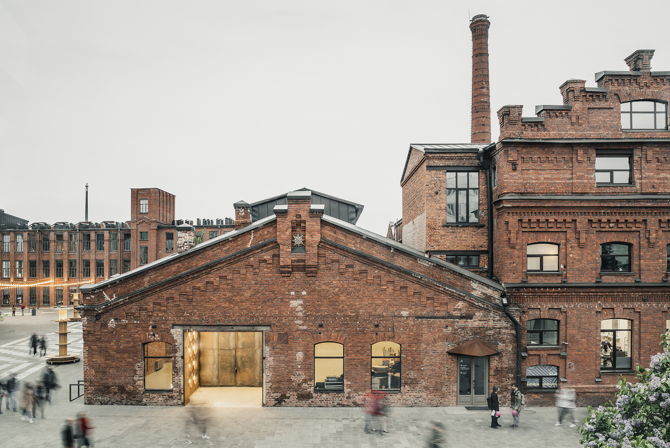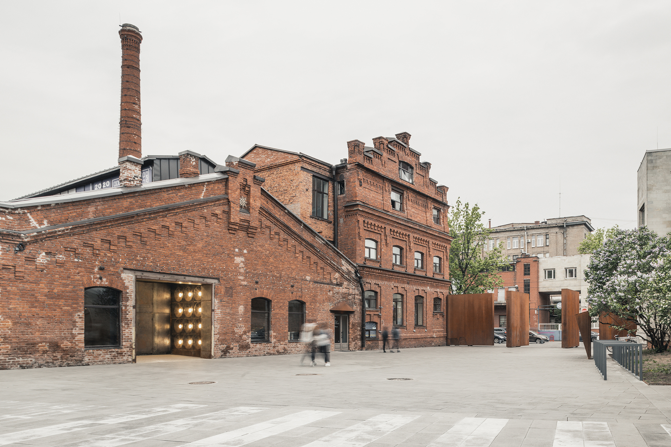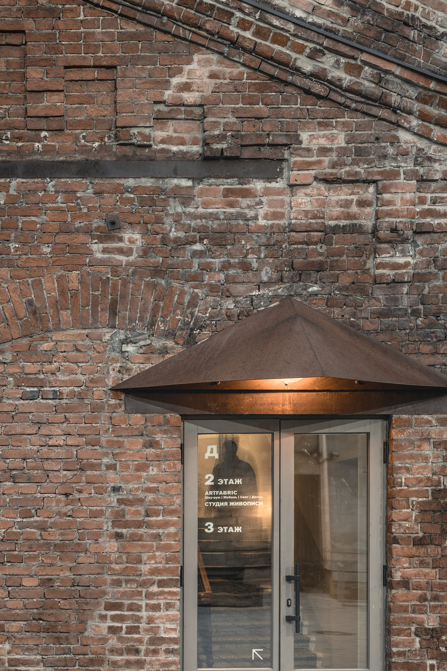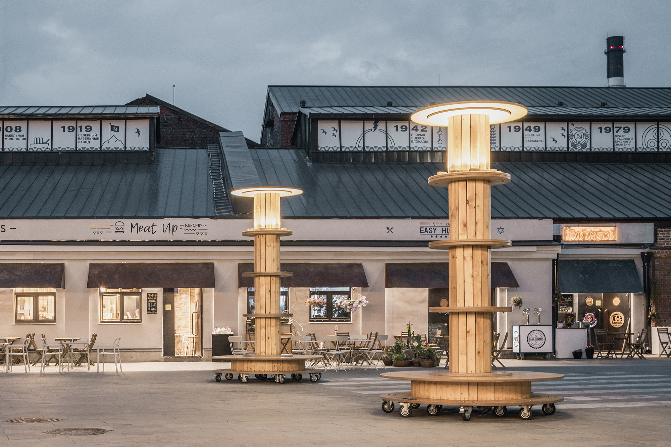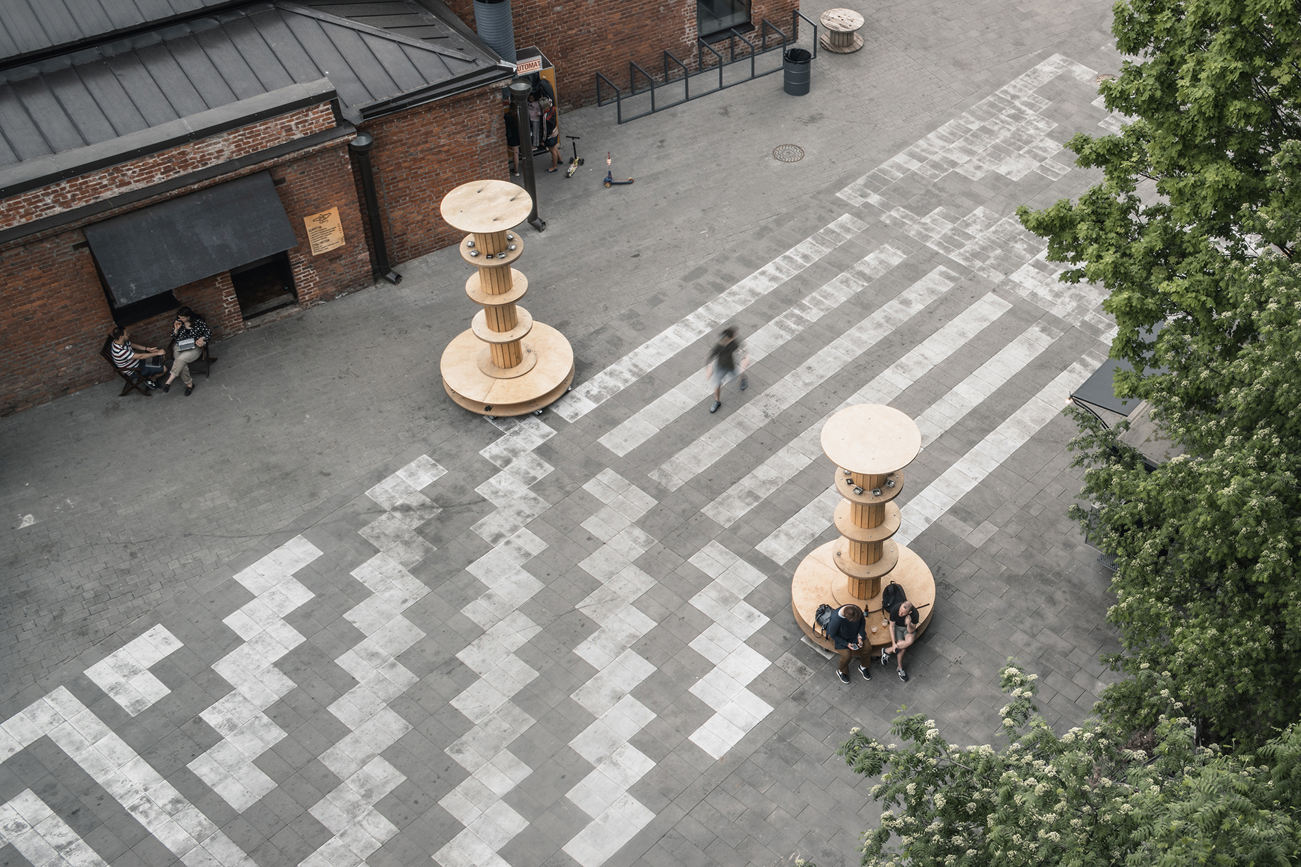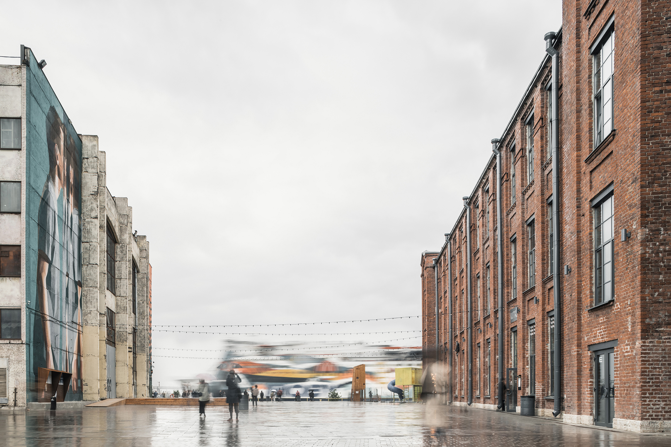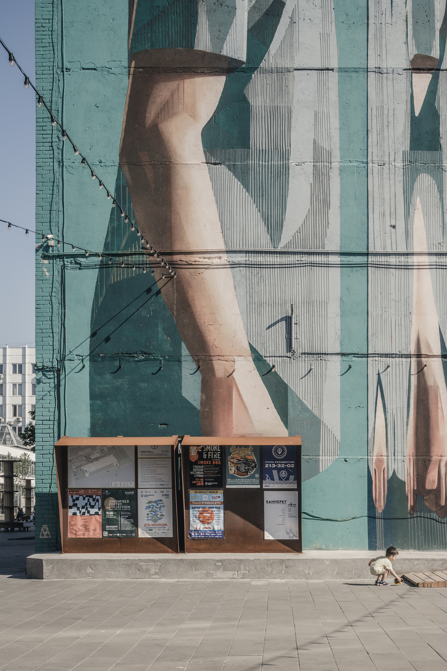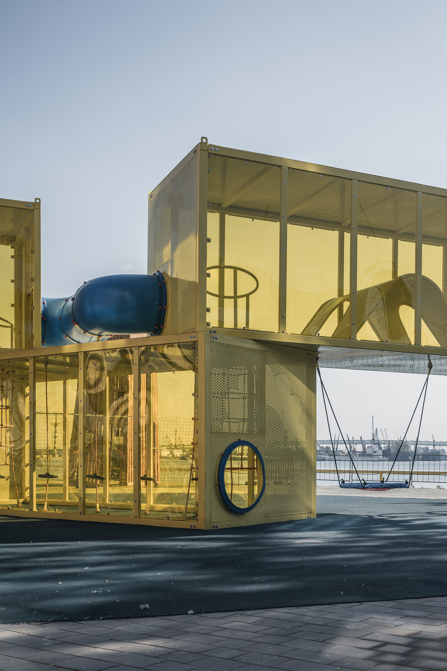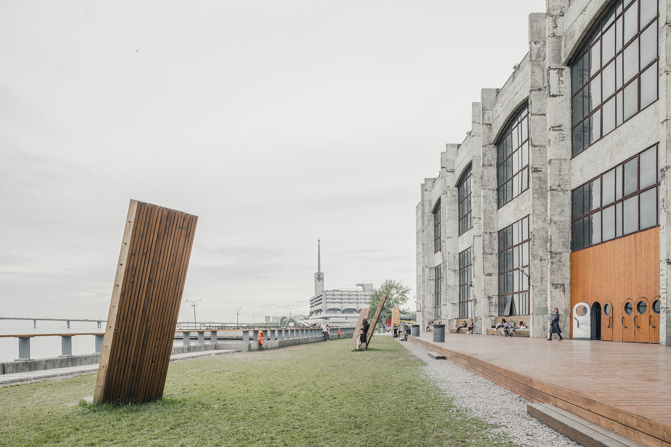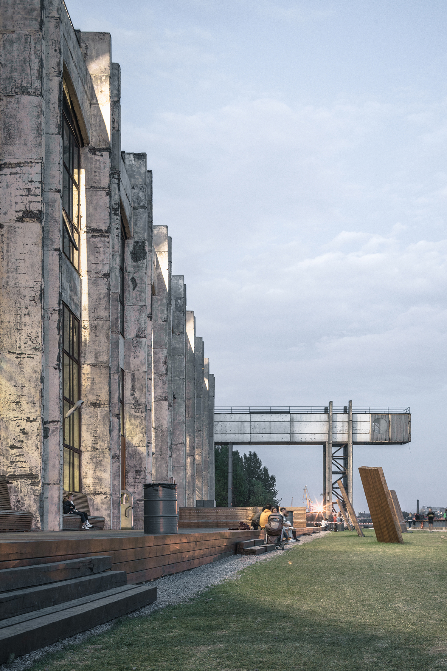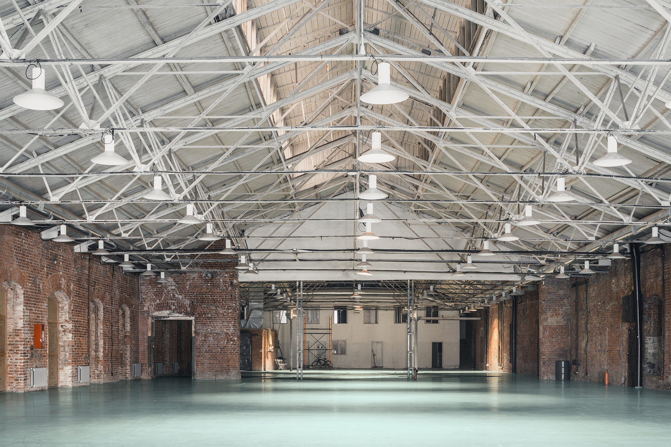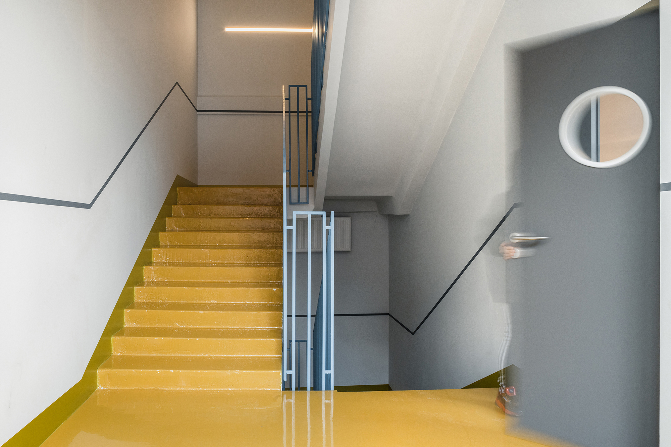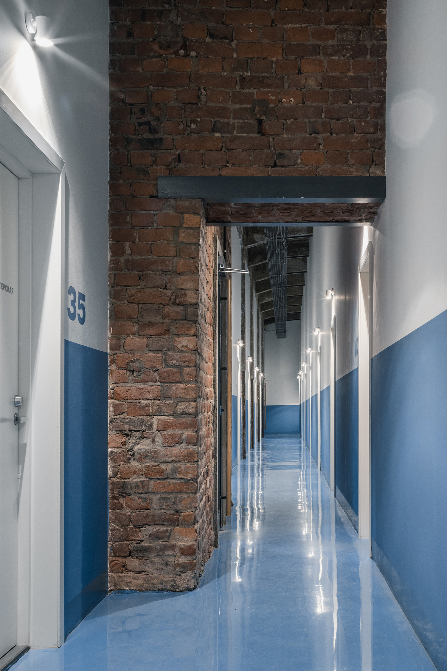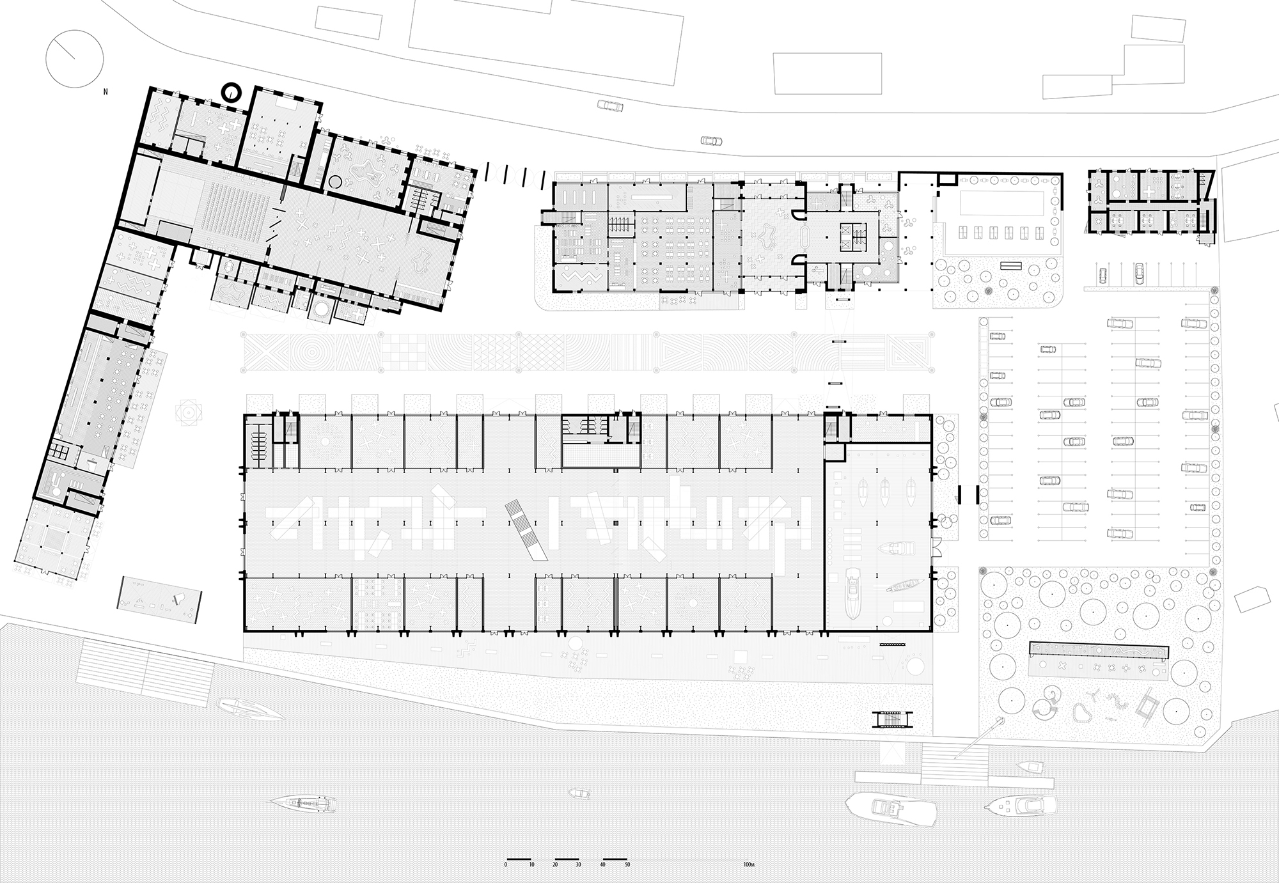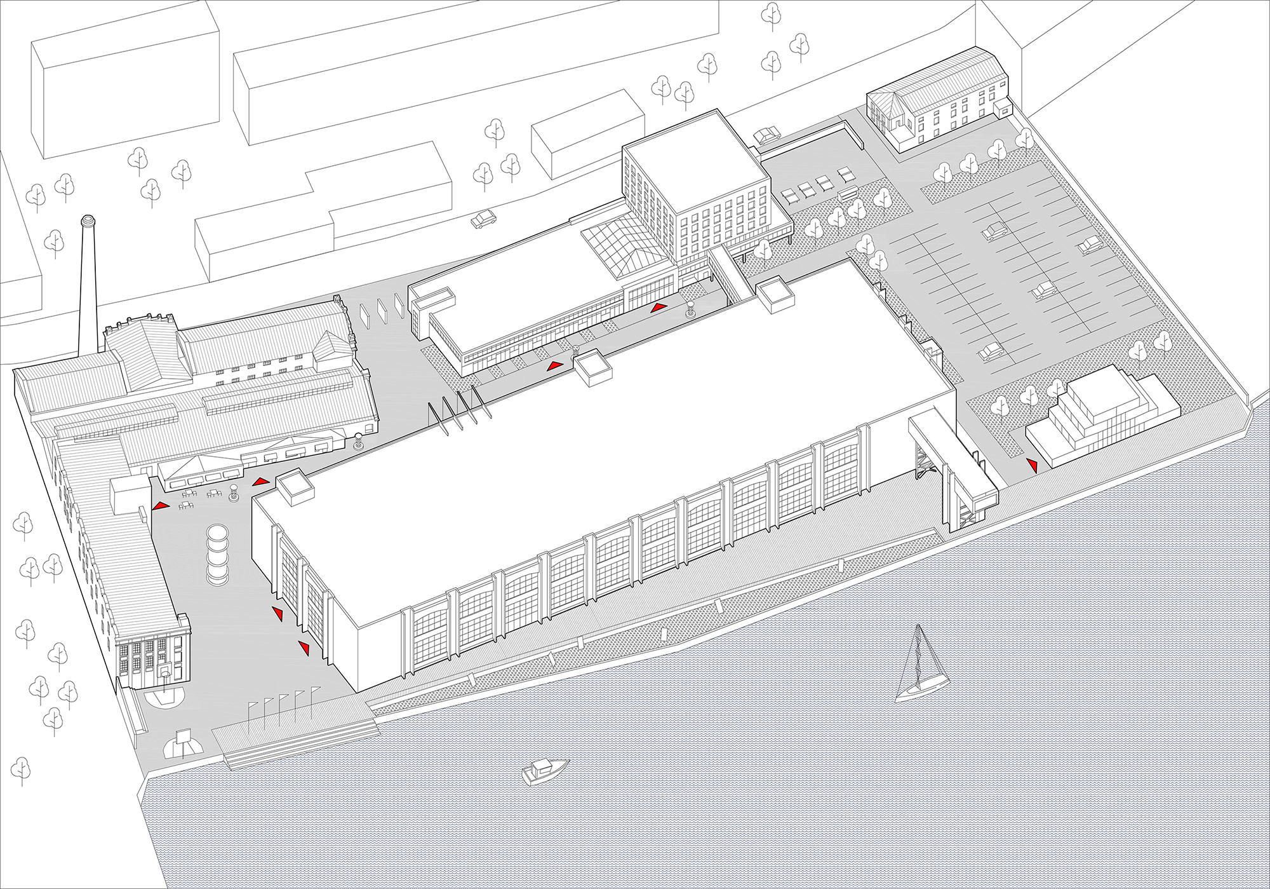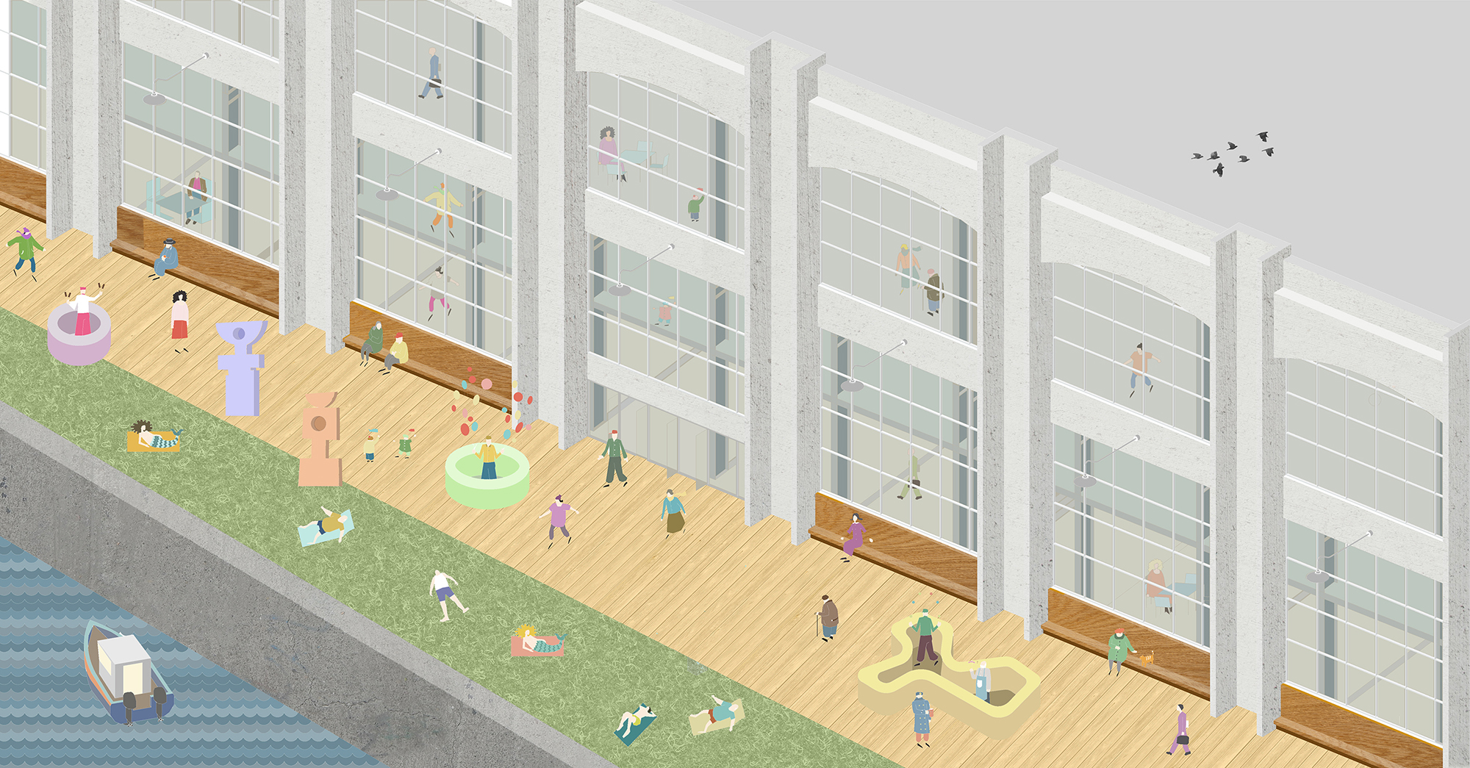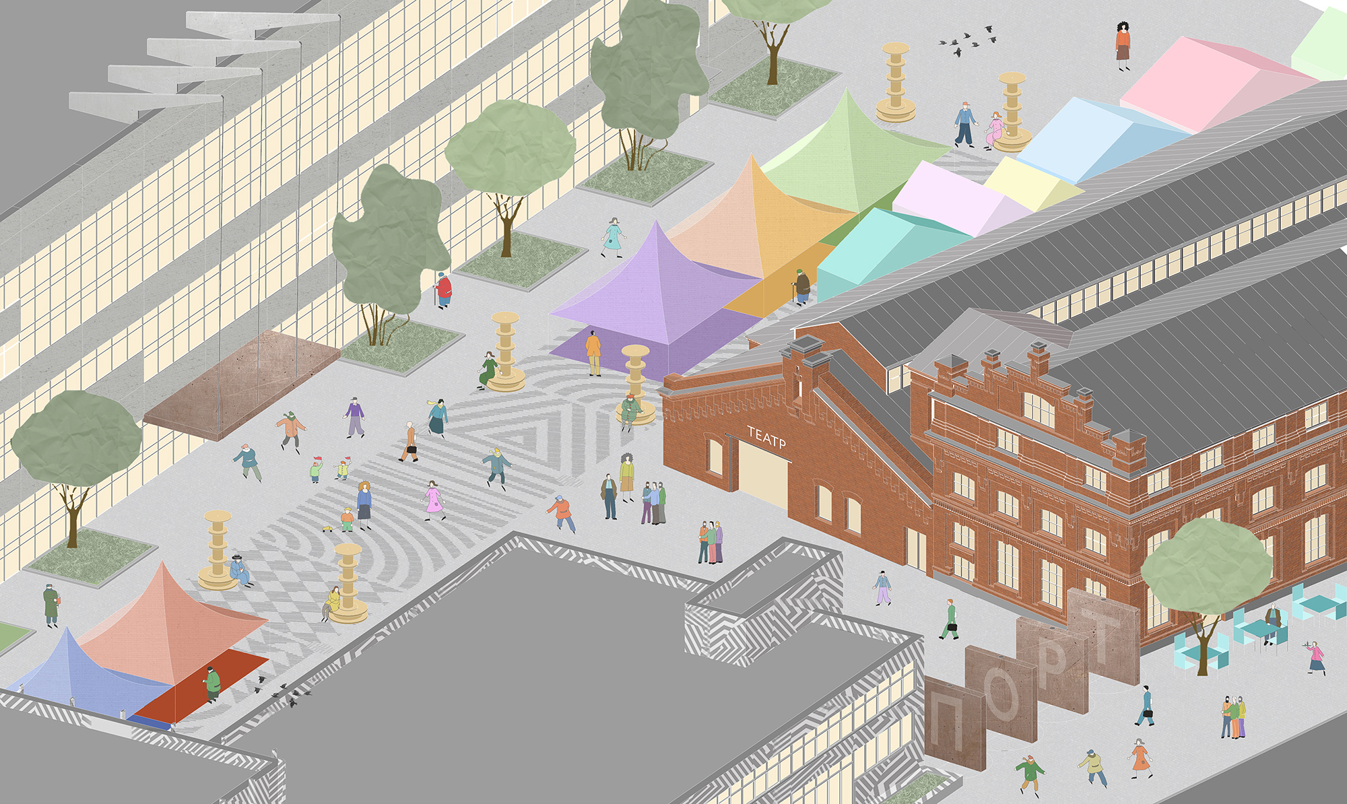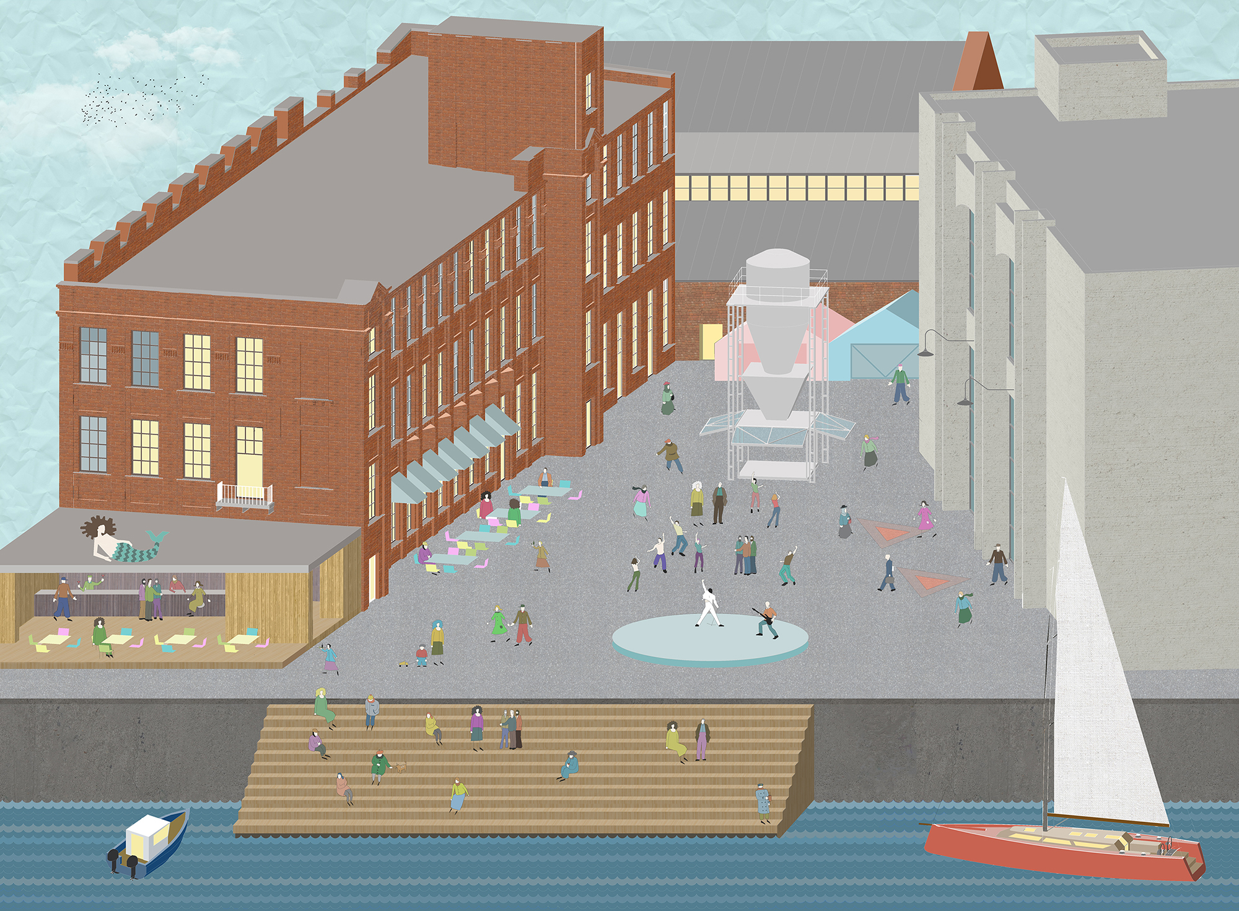Resurrection of an Industrial Harbour: Sevkabel Port in St. Petersburg

Foto: Grigoriy Sokolinsky
Red-brick buildings from the 19th century and industrial structures from the 1970s are what remains of the Siemens & Halske factory on Vasilyevsky Island in St. Petersburg, whose shoreline overlooks the Gulf of Finland. A revitalization project is set to establish work spaces, businesses, cultural institutions and event rooms.
For the architects, the focus here lay on renovating the existing buildings to correspond to new requirements while preserving the industrial genius loci. Towards the street, the area seems relatively traditional, with benches, street lanterns and finely textured granite flooring. Four large, pivoting walls of Corten steel represent the main entrance to Sevkabel Port; their positions can be varied to suit any scenario. The factory buildings from the two construction phases have been placed in different grids, creating complex, trapezoidal spaces in the interstitial areas. The paths along these access routes and plazas are lined with wooden objects inspired by the cable reels once used at the factory. These objects serve not only as lamps, but also as benches and towers to mark the paths.
The ground-floor spaces are home primarily to restaurants and bars, while the brick structures are now devoted to small workshops and offices. The old cable hall has been transformed into a cosy event space; the Soviet-era administration building is now a centre for education and sport. New tenants are carefully selected in order to involve them in the renovation process. The largest concrete structure, which faces the sea, features a gallery, museum spaces and a club, making it the cultural heart of the factory grounds. The shoreline promenade that runs in front of it is divided into three zones: directly by the water, vertical double berths invite visitors to sunbathe, while a wooden terrace runs along the building itself.
All the solutions employed at Sevkabel Port are as simple as possible and exploit the industrial materials and design language. Black, “rough” metal and untreated wood lay the foundation for most of the constructive interventions.

