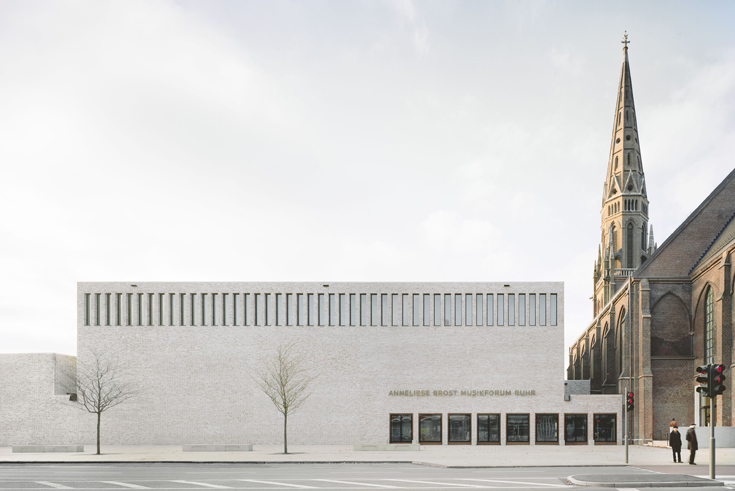Resurrection of a church: Music Forum in Bochum

Photo: Bowie Verschuuren
The Bochum Symphony Orchestra and its public have long yearned for a concert house of their own. This dream has now come true in the form of the Music Forum in the Viktoria quarter of the city. At the same time the design by Bez + Kock Architects defines the heart of the district while transforming the rear outdoor areas into an inviting gathering space.
The choir area of St. Mary's church projects out into the streetspace – a characteristic the architects took advantage of by placing the main entrance at its side, thus giving the entrance a prominent position. Two side extensions were also added, one containing the concert hall to the south, and a smaller one that can be put to various uses to the north. As these adjacent buildings are slightly set back from the church frontage, their facades have the effect of guiding visitors straight towards the square-shaped entrance cut into the wall of the church. A new spatial situation has also come about to the rear, where green spaces and steps along the length of the entire building entice lingering and whiling away the time.
The brickwork of the extensions is whitewashed, placing it in stark contrast to the church exterior, but it also involves the same slurry as inside – one of the many gestures that express respect for the church as previously existing at the site. All metal details, such as window frames or door handles, are in copper.
Due to its siting between the two extensions, the church building acts variously as a foyer, as a space for organising user flows and as a place for refreshments during intervals. White Terrazzo on floors and walls and white panels on ceilings are a complete and utter departure from the previous purpose and materials of the church. Only individual details such as the capitals and furnishings in cherry wood stand out.
The two extensions are reached through low passages leading from the nave, bringing about a clear distinction between the existing building and the new volumes. The result is a dramatic sequencing of space, from the overwhelming height of the church back down to more customary dimensions before finally emerging into the lofty concert hall.
The audience is seated on four levels around the stage, which has a slightly concentric positioning. Access to the 962 seats is provided along the outer walls – a solution that acts as an acoustic buffer to the outdoor surroundings.

