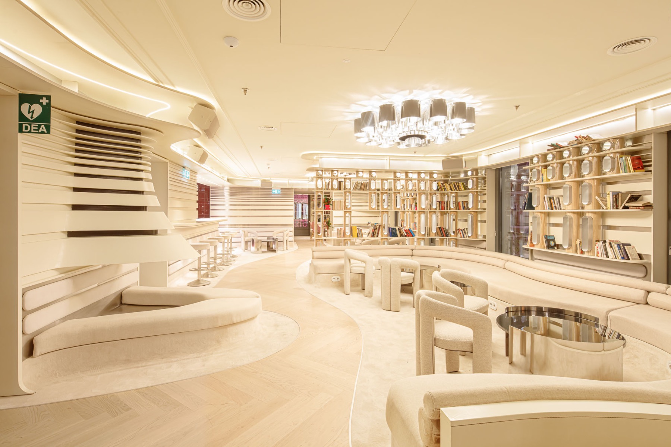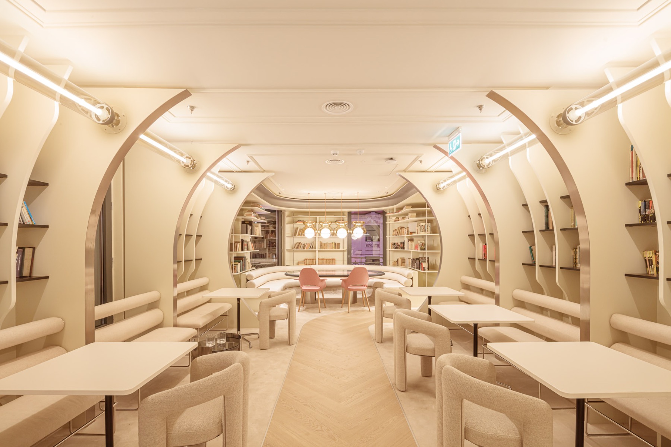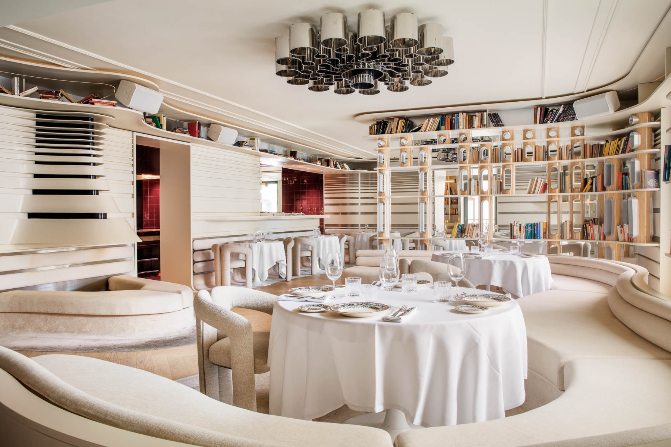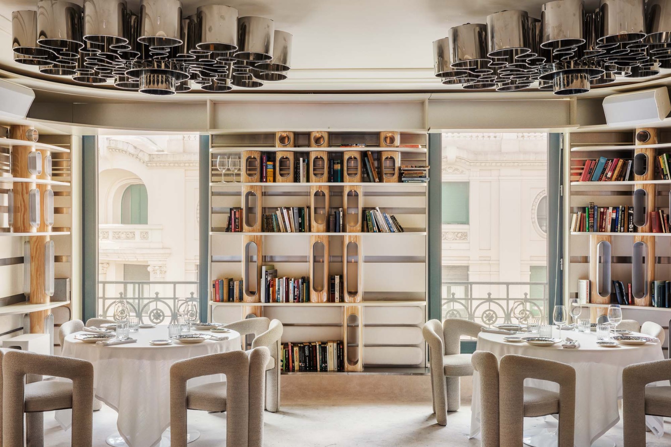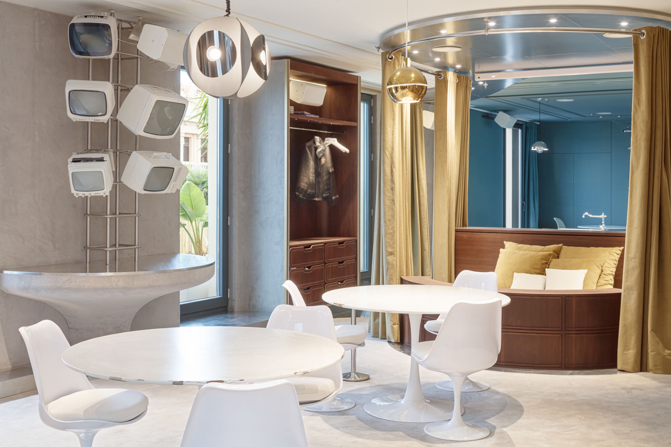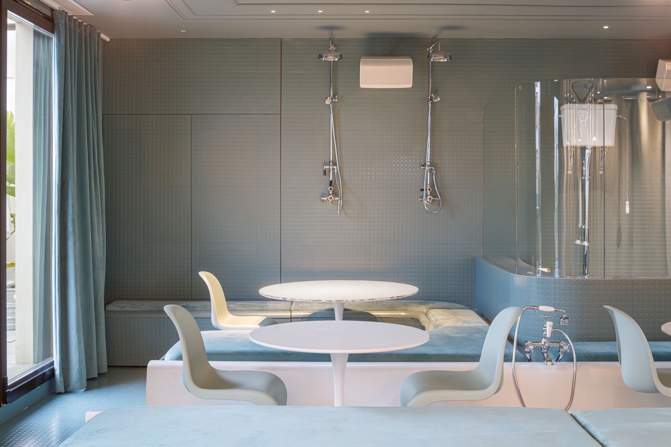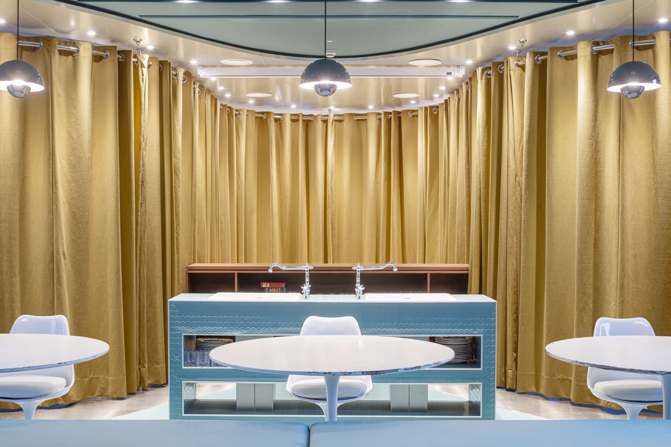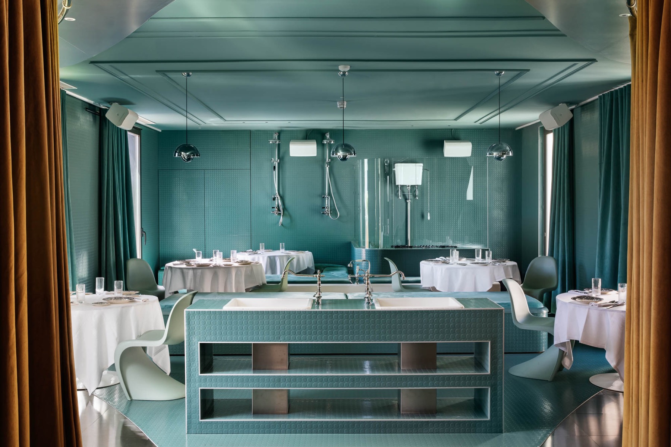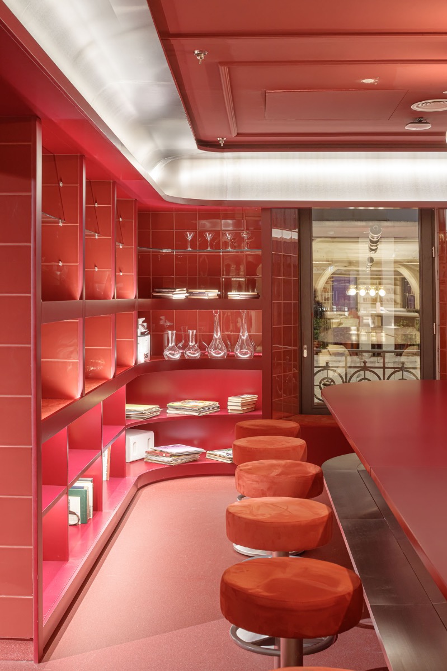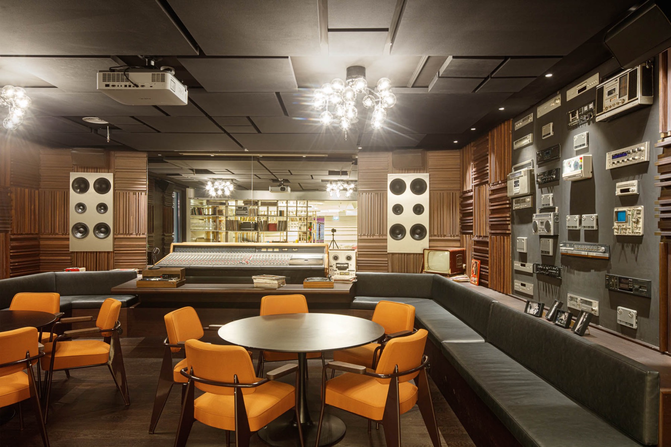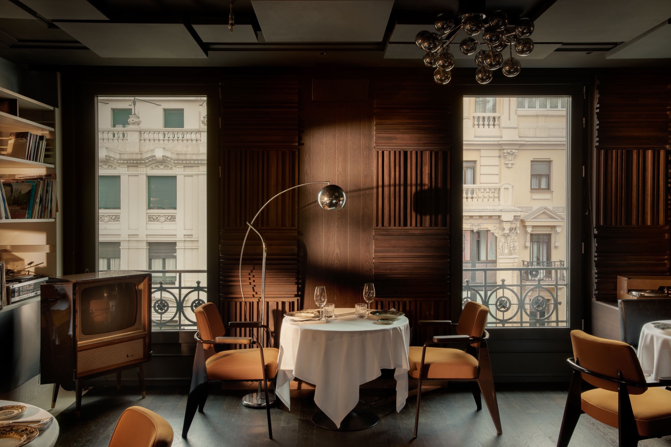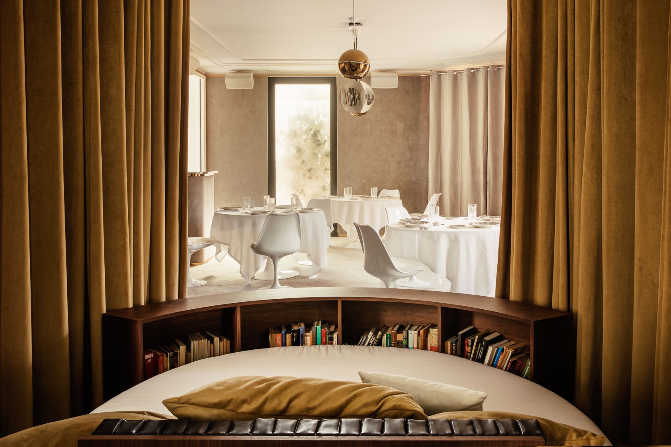Dining with a wow factor
Restaurant in Madrid by External Reference

Bar stools surround a large table that forms the heart of the room. © Adrià Goula
The Penthouse by Wow is a two-level restaurant featuring eclectic design. As part of what is known as the Wow Marketplace, it will offer an immersive consumer experience.


The interior design is correspondingly exclusive even as it refers to the building’s former use as a hotel. © Germán Saiz
The marketplace and restaurant were designed by the Spanish architecture studio External Reference. Over two underground and six above-ground levels with a total area of 5500 m², the diverse offerings are distributed throughout an historically listed building. The restaurant measures around 990 m². It is right at the top, on the fifth and sixth storeys, and offers upscale cuisine. The interior design is correspondingly exclusive even as it refers to the building’s former use as a hotel.
The atmosphere alternates between cosy living flair and a chic restaurant setting. The materiality and furniture add to the stylistic ambiguity: plushy charm in the form of beige-coloured carpeting, curtains and wood-panelled walls meets the futuristic aesthetic of 1970s-style Panton furniture and pastille coverings on walls and ceilings. Bespoke lamps, shelving and sofas complete the look.


© Germán Saiz
An organic spatial continuum
In keeping with the concept, the architects have defined the fifth storey as a communal area that moves through the restaurant as a fluid spatial continuum. To this end a library, a sound studio and other spaces were transformed into the new dining room. Shelving and sofas, even the curved wall coverings of lacquered MDF panels: all take up the organic design. Add to this the floor coverings of oak parquet and beige carpeting that seems to transition seamlessly into the sofa landscape.


In the former sound studio, custom-made walnut acoustic panelling and the audio equipment mounted onto it. © Adrià Goula
In the former sound studio, custom-made walnut acoustic panelling and the audio equipment mounted onto it remind visitors of how this space was once used. A further eye-catcher is the bar, whose shelves and seating niches are covered with red tiles. Bar stools surround a large table that forms the heart of the room.


Plushy charm in the form of beige-coloured carpeting, curtains and wood-panelled walls meets the futuristic aesthetic of 1970s-style. © Germán Saiz


The shelves and seating niches of the bar are covered with red tiles. © Adrià Goula
An eclectic material mix
The sixth storey has been interpreted as a bedroom. Here, the dining area flows around a bedroom that is delimited by curtains and features a double bed. Among the round tables, the planners have even placed a bathroom whose turquoise-coloured pastille surround transitions directly to the wall covering, thus creating yet another overlap of material, function and temporal strata.
Architecture: External Reference
Client: WOW Concept
Location: C/ Gran Vía, 18 Madrid (ES)



