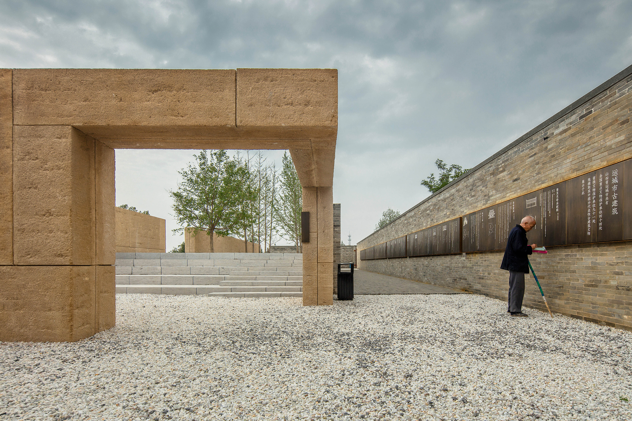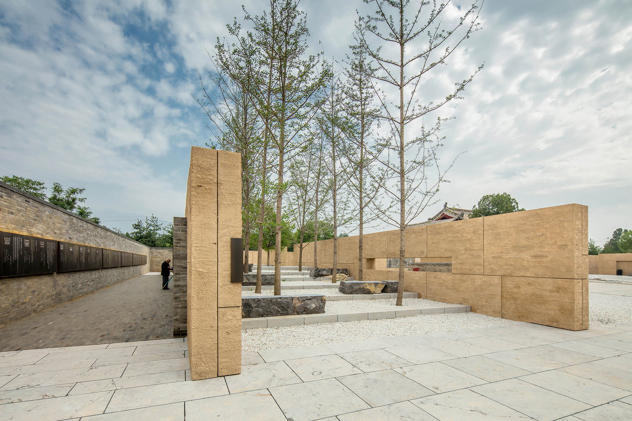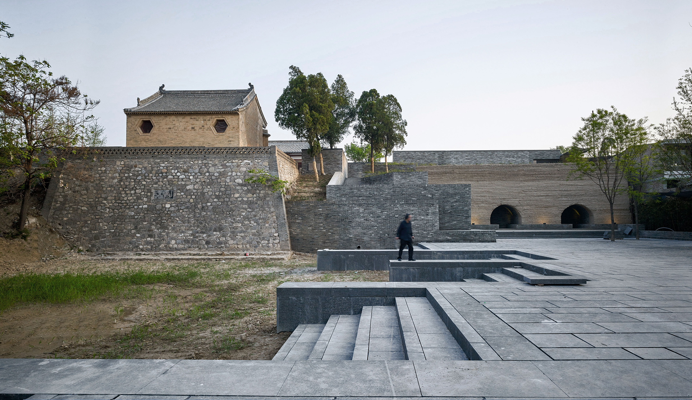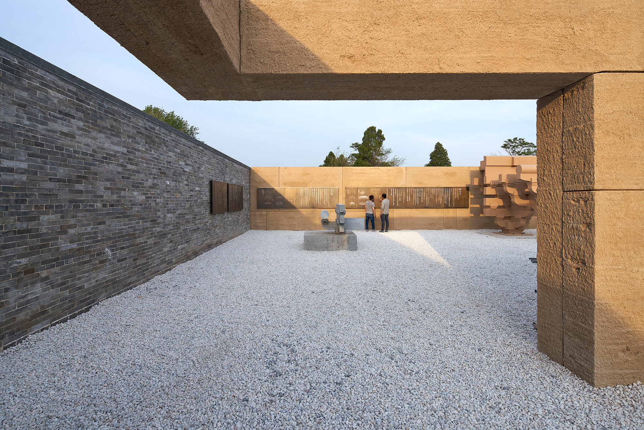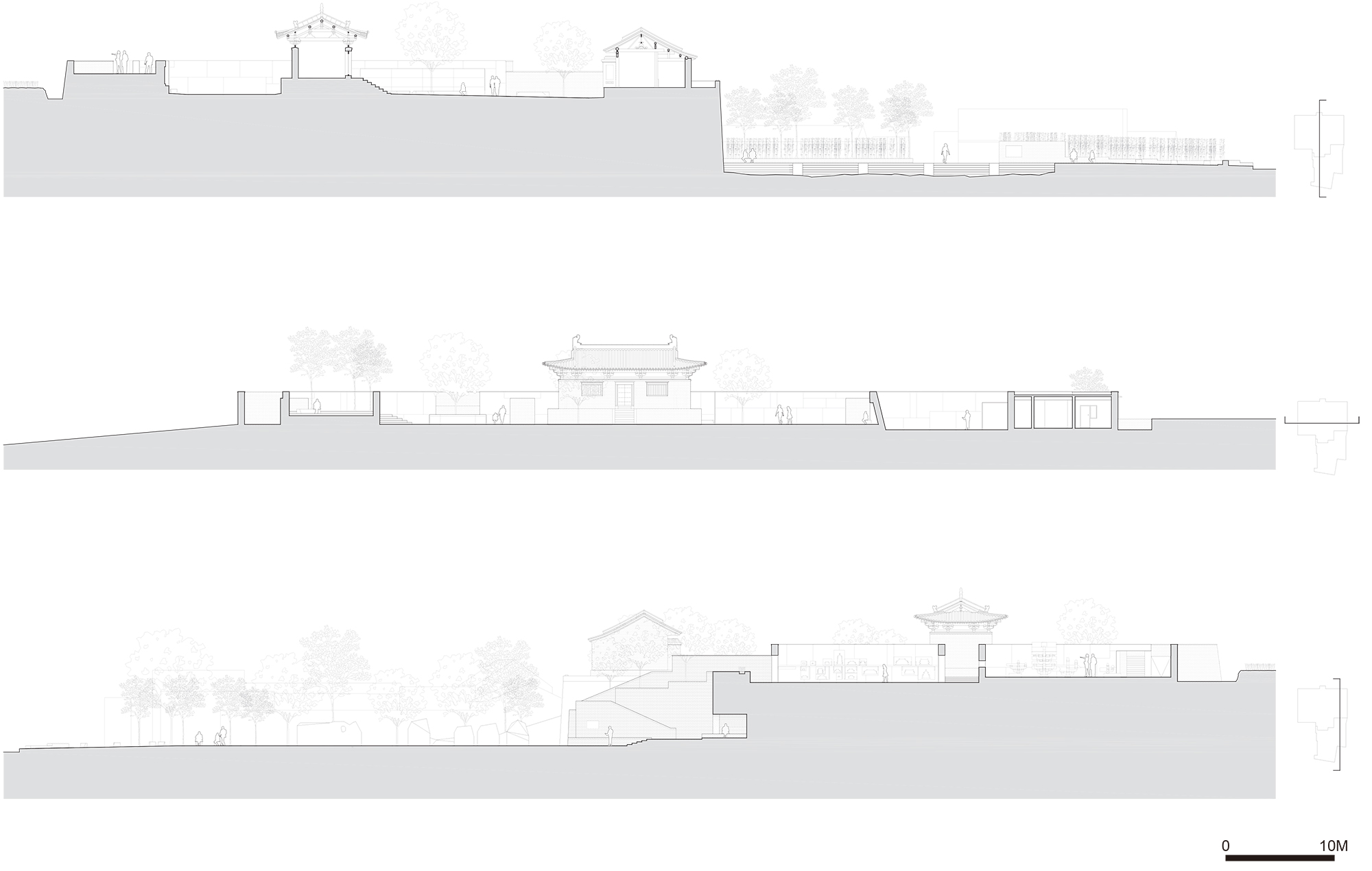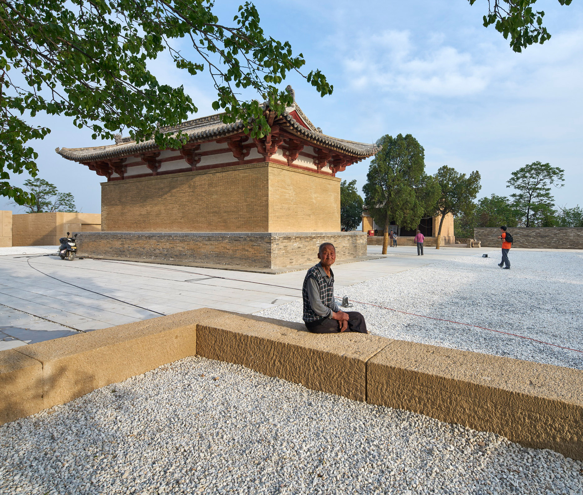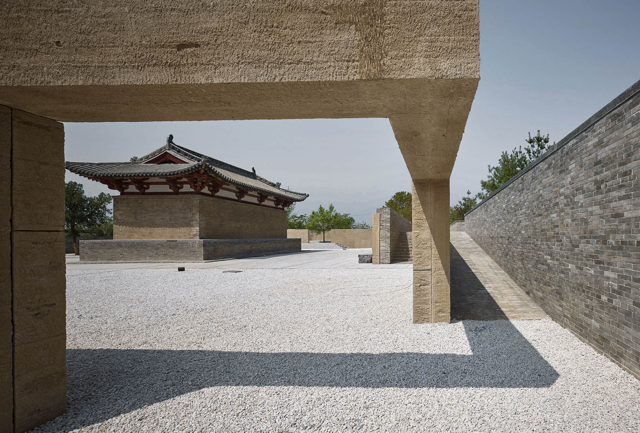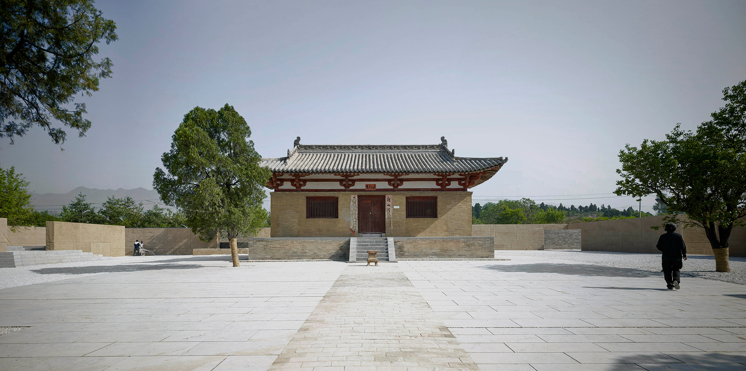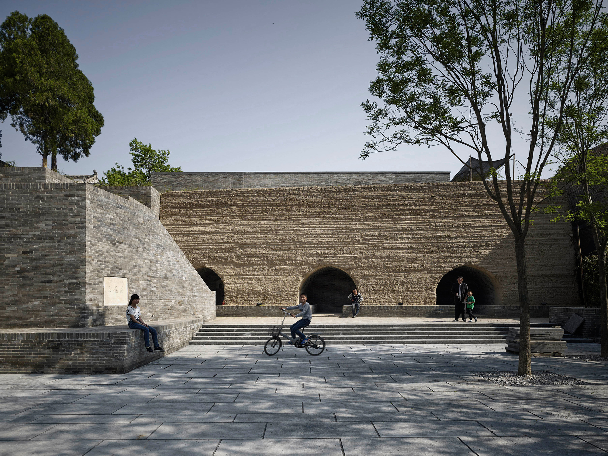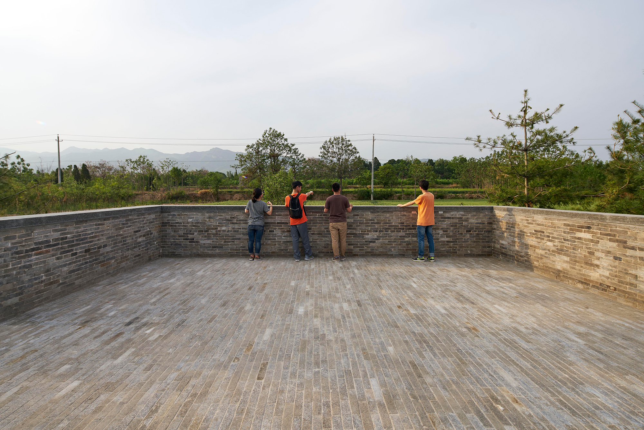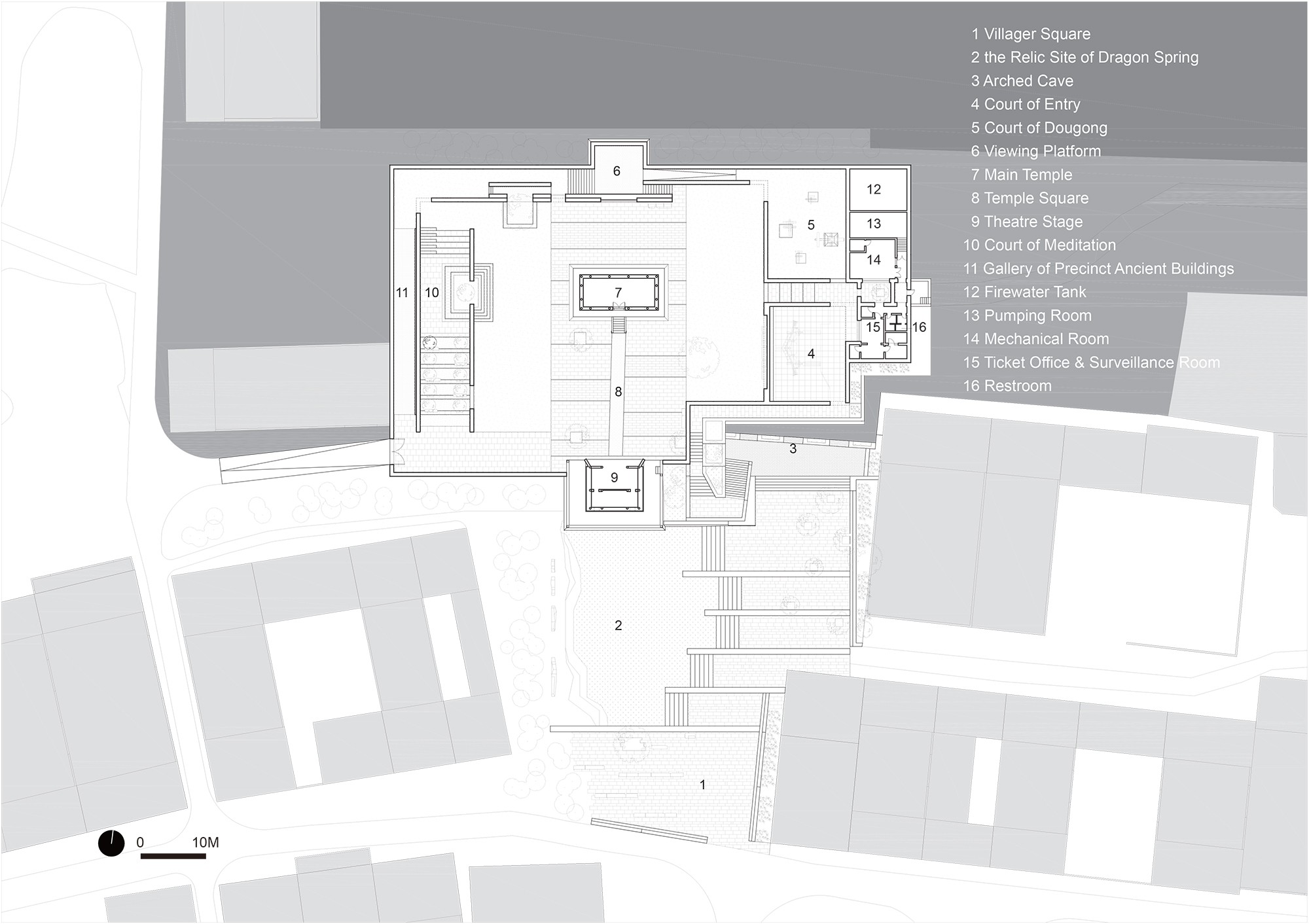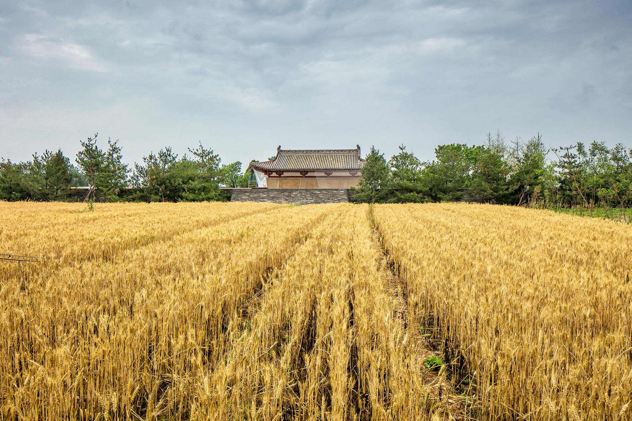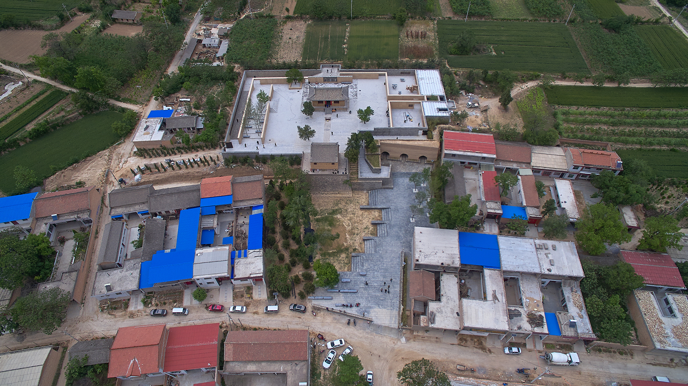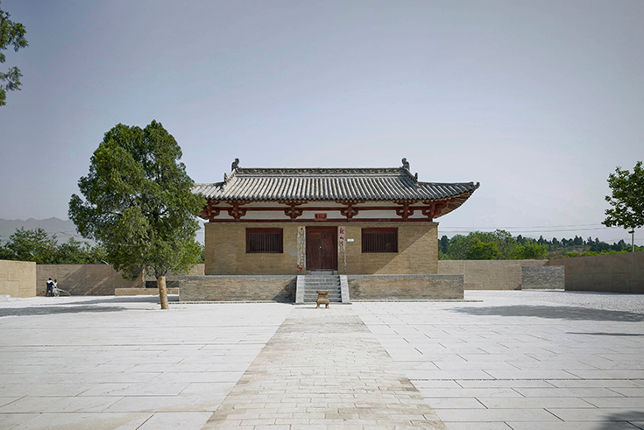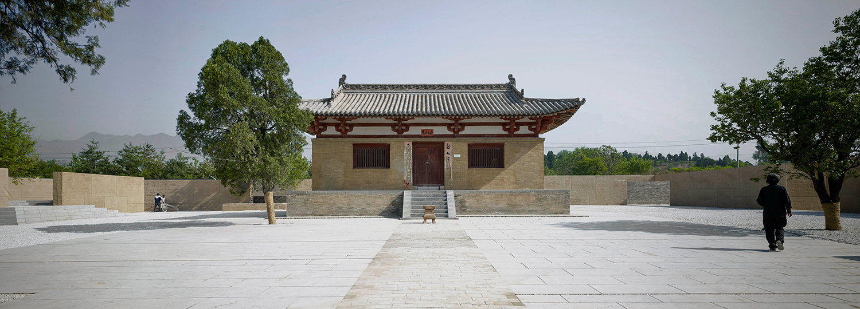Respectful Renovation: Urbanus Revitalizes the Five Dragons Temple
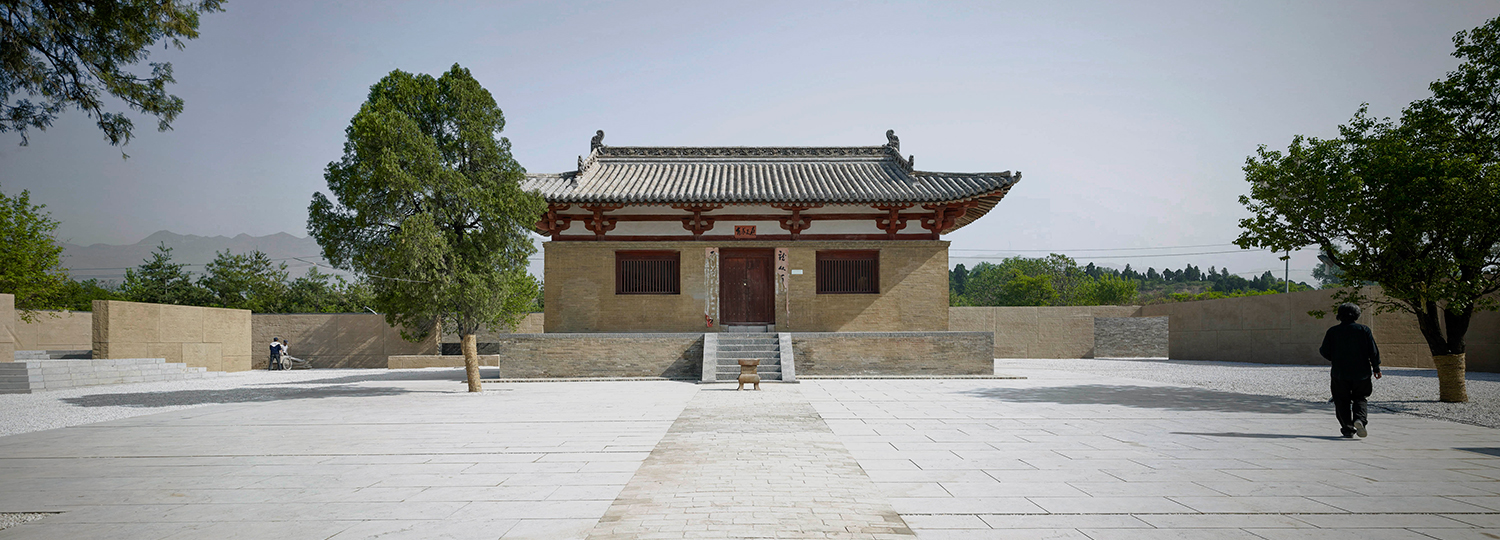
Photo: URBANUS Architecture & Design, Yang Chaoying, Yin Jerry
Over the years the Five Dragons Temple, an historical relic from the Tang Dynasty, had become an eyesore due to a number of external factors. Once a spiritual centre where rituals were celebrated and people came together, not much remained apart from a couple of dull walls in the middle of a scrubby landscape. Urbanus took on the challenging task of renovating the temple complex, a project that combined both historical and social components.
The large area extends over several levels and is accessed from the south. Bordered to the east and west by neighbouring buildings, the southern side has a forecourt that forms the first part of the complex and ends with an arcade-like arrangement of three caves. These caves’ round stone arches, which have been carefully reworked, serve as a sheltered resting area. The courtyard itself serves as a place of meeting and conversation for the inhabitants of the village.
A broad stairway leads to the next level. This area is rectangular and is surrounded by walls. to the north, the view opens onto cultivated fields. Where there was once bleak fallow land, there is now wheat and lush greenery. The temple area is zoned by a central north-south axis. This consists of a viewing platform with a view of the landscape, the central Five Dragons Temple and a construction featuring a stage. The eastern part is home to administrative functions and two inner courtyards set up as squares. To the west, visitors can walk through the gallery on a journey back through Chinese architecture and this place of meditation. Even on this level, the architects have played with differences in elevation. Stairways, platforms and shifts in level all give the project structure.
The choice of materials here ranges from gravel and paved areas on the ground to individual exposed-concrete elements to walls of stone and clay. The colour palette is attuned to the painstaking revitalization project. Earth tones combined with grey fit into the peaceful surroundings and emphasize the spiritual character of the place.
A central theme of this project involves raising awareness of the importance of preserving Chinese traditions and culture. This goal will be reached on the various plazas that are grouped around the temple, some of which flow into each other. The neglected complex is to become a sort of open-air museum with an informative, yet admonitory character. It will also be resuscitated as a meeting place for the community.
The large area extends over several levels and is accessed from the south. Bordered to the east and west by neighbouring buildings, the southern side has a forecourt that forms the first part of the complex and ends with an arcade-like arrangement of three caves. These caves’ round stone arches, which have been carefully reworked, serve as a sheltered resting area. The courtyard itself serves as a place of meeting and conversation for the inhabitants of the village.
A broad stairway leads to the next level. This area is rectangular and is surrounded by walls. to the north, the view opens onto cultivated fields. Where there was once bleak fallow land, there is now wheat and lush greenery. The temple area is zoned by a central north-south axis. This consists of a viewing platform with a view of the landscape, the central Five Dragons Temple and a construction featuring a stage. The eastern part is home to administrative functions and two inner courtyards set up as squares. To the west, visitors can walk through the gallery on a journey back through Chinese architecture and this place of meditation. Even on this level, the architects have played with differences in elevation. Stairways, platforms and shifts in level all give the project structure.
The choice of materials here ranges from gravel and paved areas on the ground to individual exposed-concrete elements to walls of stone and clay. The colour palette is attuned to the painstaking revitalization project. Earth tones combined with grey fit into the peaceful surroundings and emphasize the spiritual character of the place.
A central theme of this project involves raising awareness of the importance of preserving Chinese traditions and culture. This goal will be reached on the various plazas that are grouped around the temple, some of which flow into each other. The neglected complex is to become a sort of open-air museum with an informative, yet admonitory character. It will also be resuscitated as a meeting place for the community.
