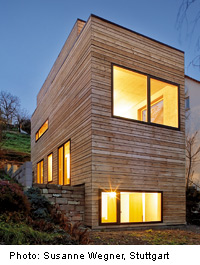Residence in Stuttgart

Stuttgart’s historic centre is situated in a valley, bound on three sides by luxuriant hills, a circumstance which may explain why a house on a slope with a spectacular view, just outside the centre, is not considered out of the ordinary here. But in this case erecting a residence for a family of four on a site ten metres wide and one hundred metres long was a feat. After all, this is a former allotment garden parcel; at its lower edge, the permitted building footprint was originally only three metres wide. Following lengthy negotiations with the local building authorities, the allowable footprint width was increased, in alignment with neighbouring houses, to five metres. The result is a monolithic concrete structure – wrapped in varying widths of rough-sawn Douglas fir cladding – which is, in fact, the physical manifestation of the largest permissible volume.
In view of these building-massing restrictions, it was crucial to the project’s success that the resultant interiors be designed with optimal utilisation in mind, and at the same time, that an impression of spaciousness be created. In contrast to conventional terraced housing, which typically has comparable dimensions, there is neither an enfilade, nor are there the ubiquitous stacked rooms, but rather an accrual of unencumbered levels of living space. This comes as more of a surprise, perhaps, with respect to the two lower levels – the respective rooms open up to the free-standing core which contains the bathrooms, the latter in varying degrees of openness – than in the entry and upper floors.
By limiting the palette to just a few materials – essentially wood and concrete – and types of surfaces, the conceptual and formal clarity present in the building envelope is carried over to the interior space.
The raw, exposed concrete turns up in the ceilings and the outer walls’ inner surfaces, drawing attention to the solidity and massiveness of the primary load-bearing system; the wrap-around Douglas fir cladding – only interrupted by the window sashes set flush with the facade – and the reveals in exposed concrete illustrate the stratification of the materials employed.
