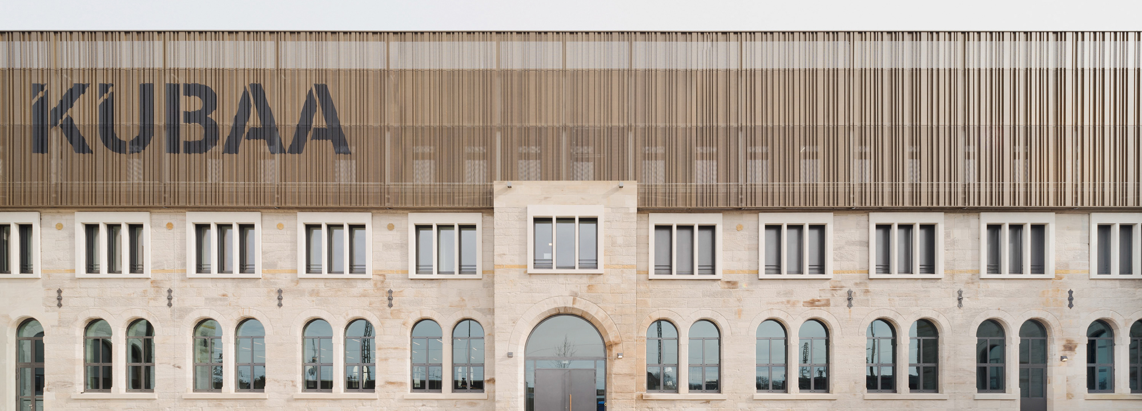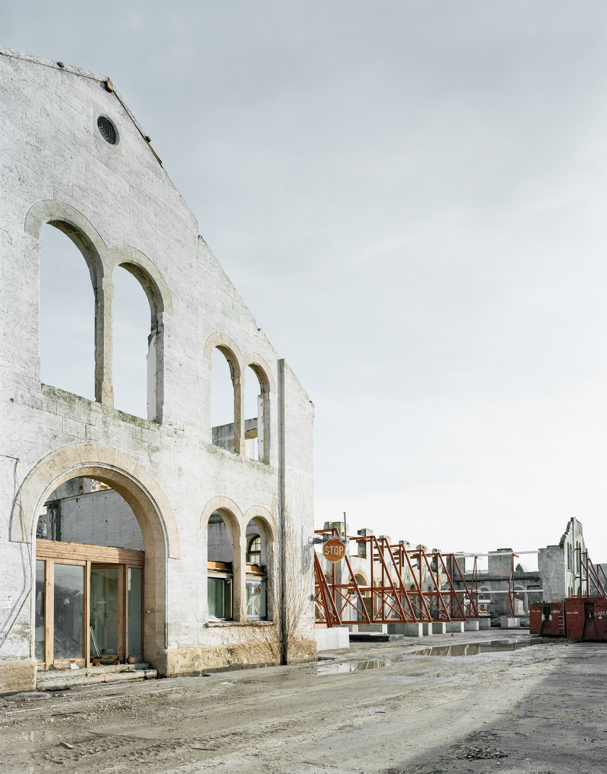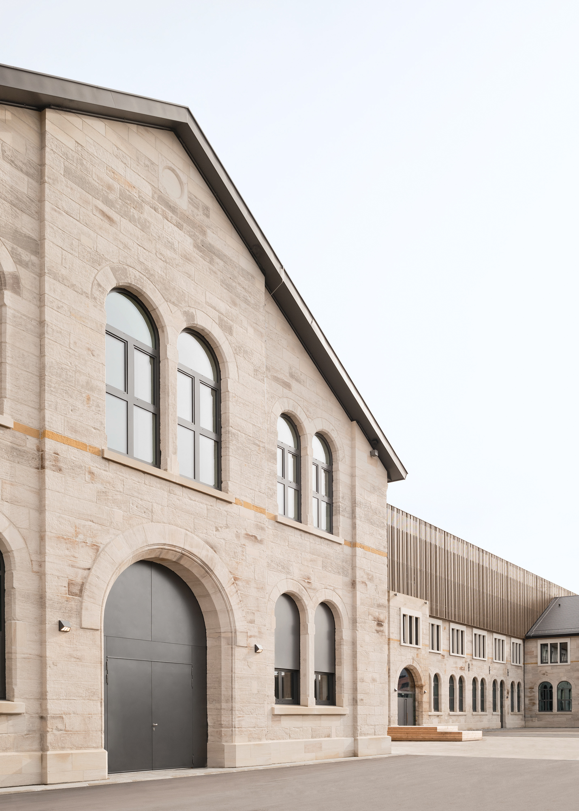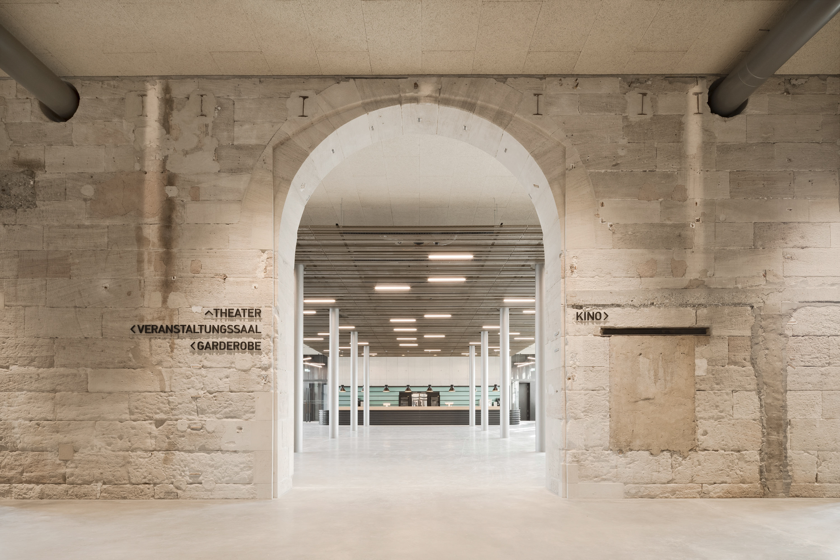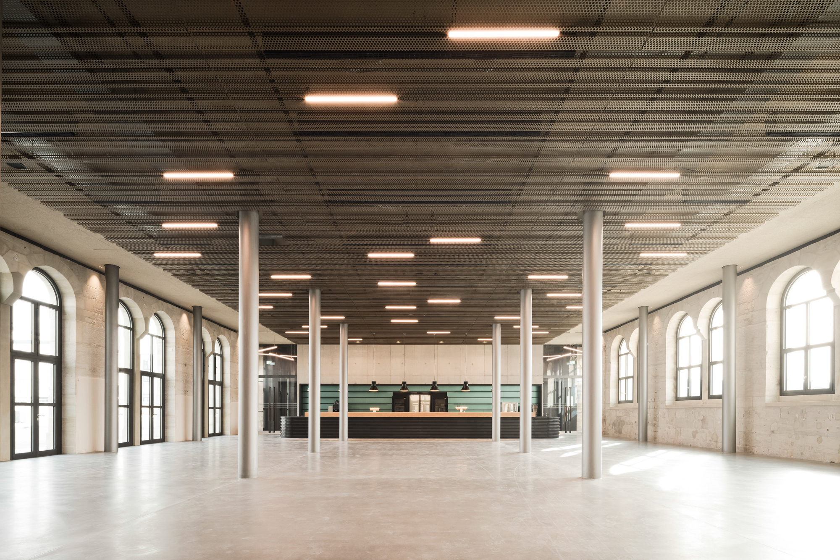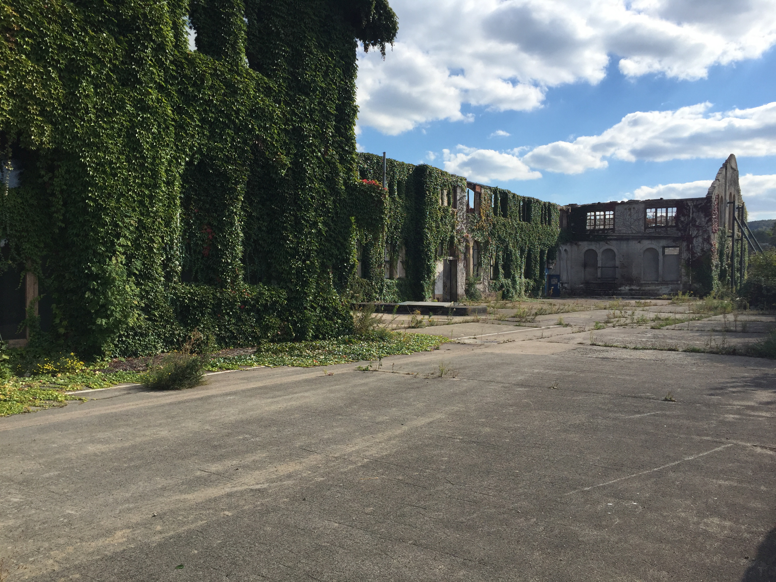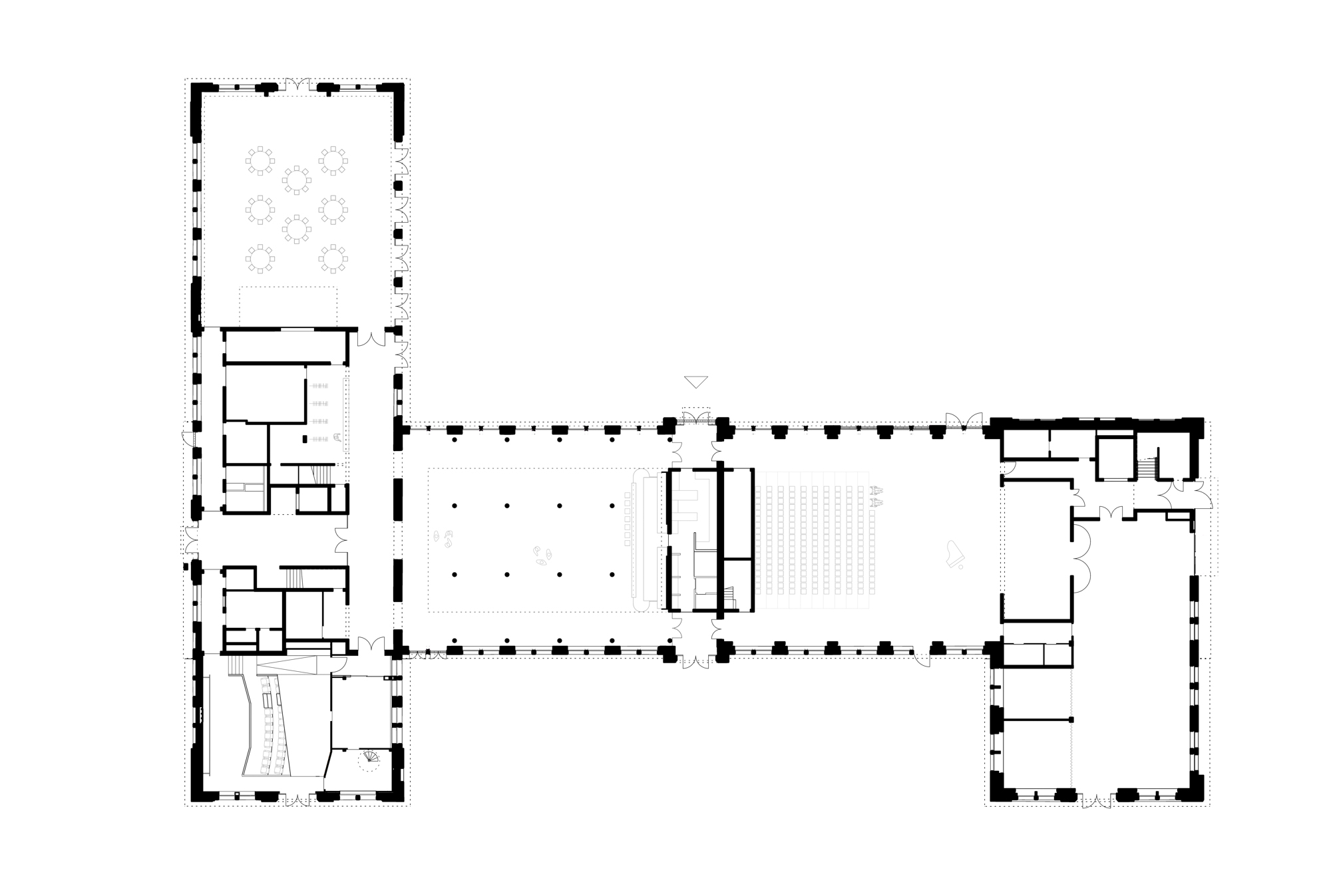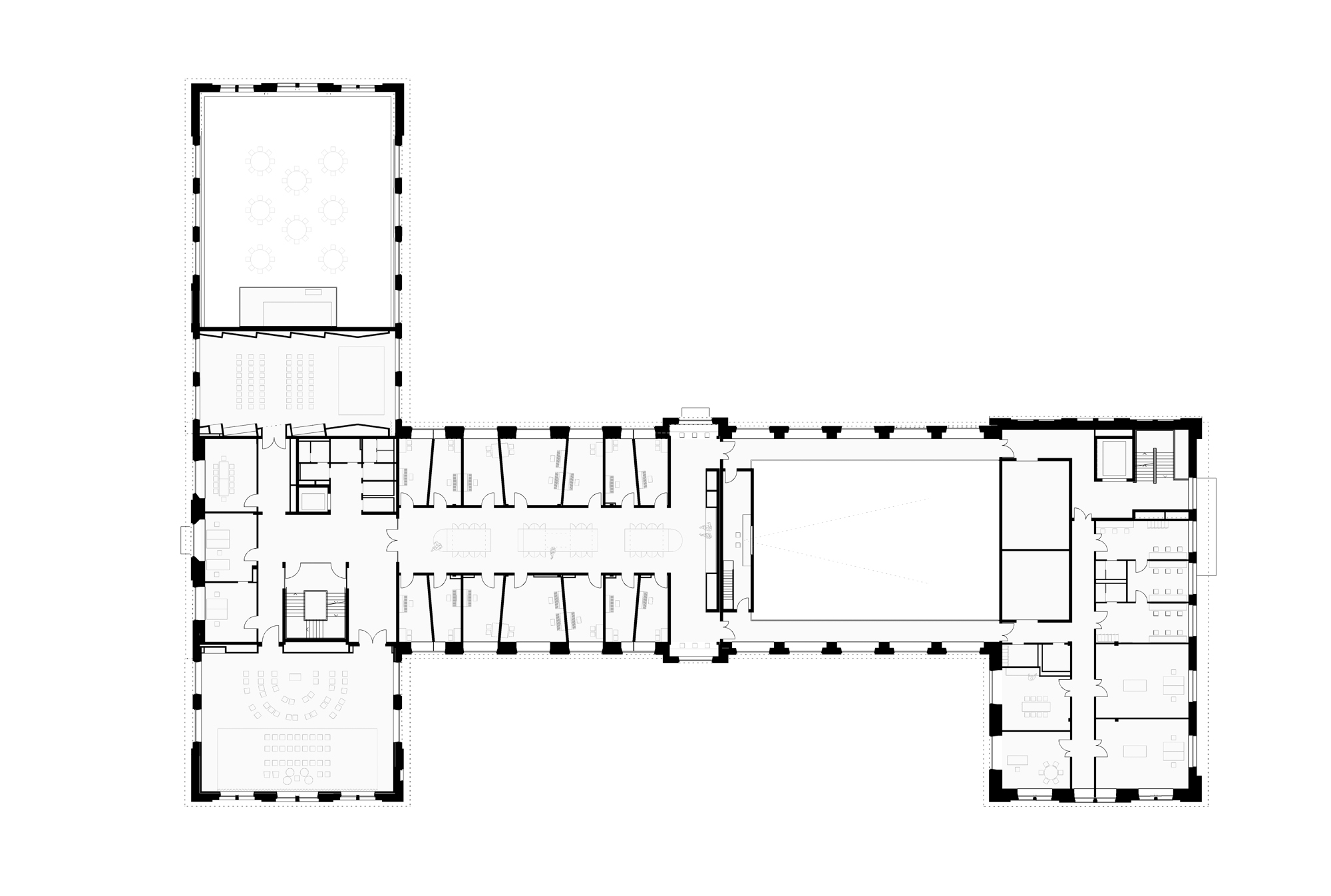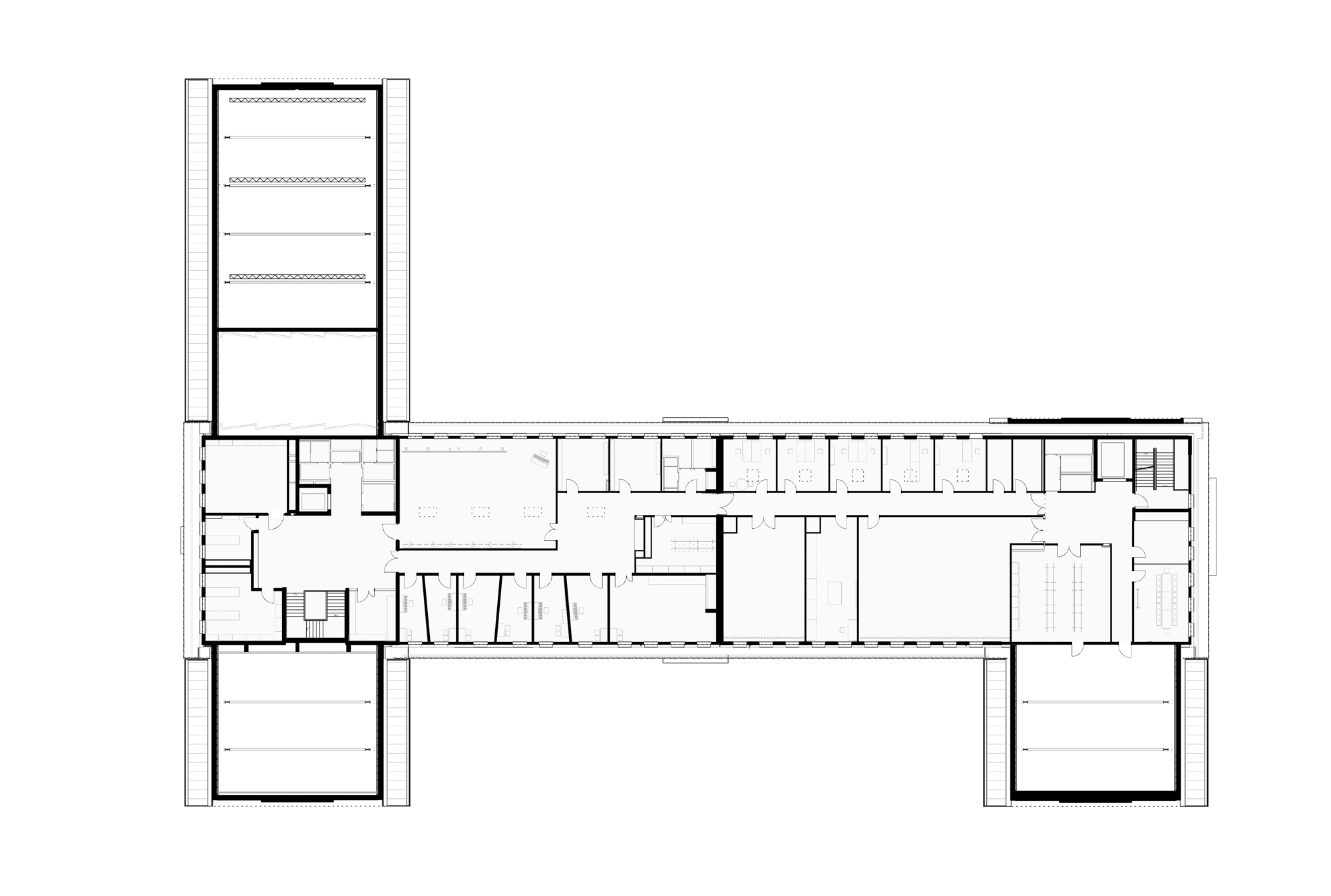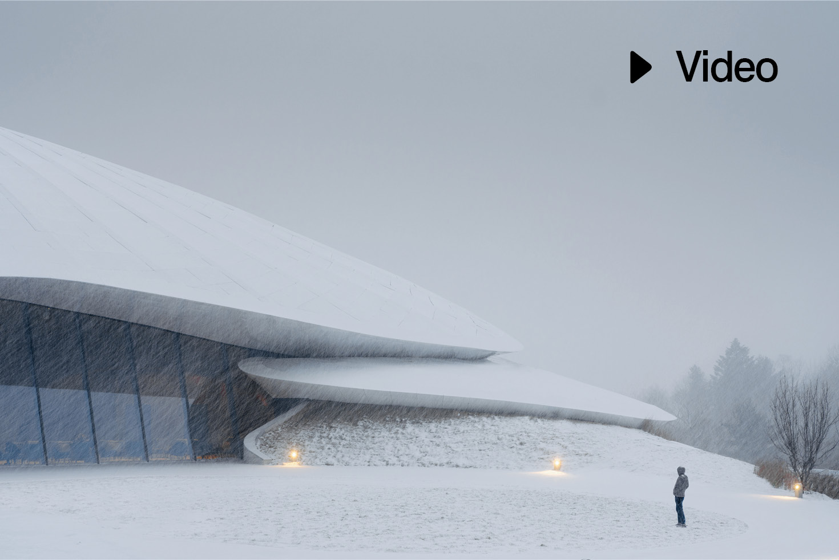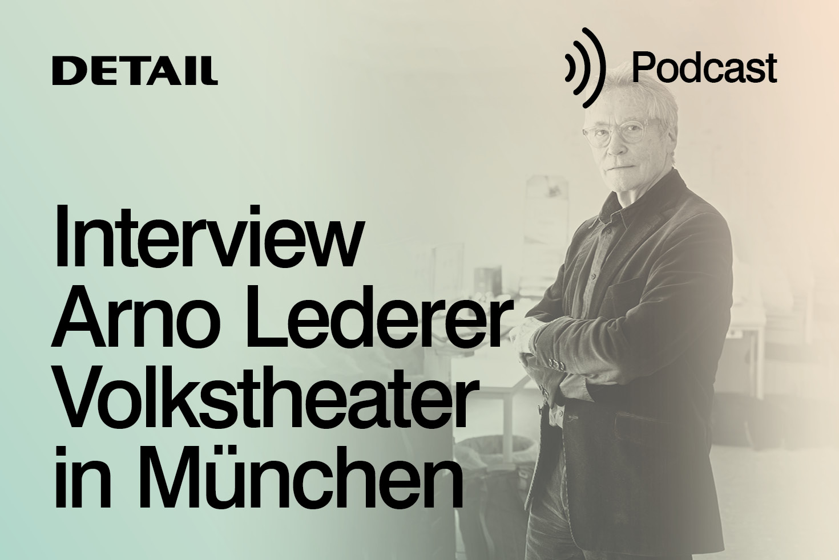Rescued from the siding
Kulturbahnhof Cultural Hub in Aalen

Foto: Brigida Gonzalez
The Stadtoval in Aalen is one of the many railway service areas in Germany that have become a new home for people, companies and cultural institutions over the last few decades. Named for its elliptical shape, the 6.5-hectare pocket of land is bordered by railway tracks in the west and a road in the east.
The largest building still in existence at the Stadtoval – a former railway repair workshop with an administration building – has now been converted into a cultural hub by the Stuttgart office a+r Architekten. Since its inauguration in autumn 2020, it has become home to the city theatre and music school and the “Kino am Kocher” a cooperatively-run cinema. The halls and the foyer can be booked for events.
The project did not have an easy start as nothing much was left of the former railway buildings other than the ivy-covered outer walls. Moreover, parts of the complex were burnt in a fire in 2014, a year before a+r Architekten won the restricted competition for the Kulturbahnhof. Only the northern transverse wing still had a roof but this had to be destroyed as the roof timbers were contaminated with chlorinated substances and covered in corrugated asbestos cement roofing.
a+r Architekten provided the two lateral wings with pitched roofs again but replaced the gable roof on the long part of the building with a two-storey vertical extension, cladding it in folded perforated sheet that lends visual coherence to the three sections of the volume.
At the lower end of the façades, fair-faced concrete in the same colour complements the remaining brickwork. This kind of measure was particularly necessary at the southern wing, which gained a completely new southern façade and eastern gable wall. Parts in precast concrete also form the central columns of the floor-length double arched windows.
In the course of the conversion work, the old building was gutted completely wherever internal walls and ceilings were still existing, and new, inserted boxes now reinforce the load-bearing structure. Today the large halls and public uses are located between the historical walls on the two lower floors, while the more compartmentalised rooms of the music school and theatre workshops are contained in the cuboid, perforated sheet-clad volume that crowns the main part of the building.
Read more in Detail 9.2022 and in our databank Detail Inspiration.
Further information:
Architecture: Ackermann + RaffClient: Stadt Aalen
Location: Georg-Elser-Platz 1, 73430 Aalen (DE)
Structural engineering: Weischede, Herrmann und Partner
HVAC planning: Keppler + Kähn
Project management: Drees & Sommer

