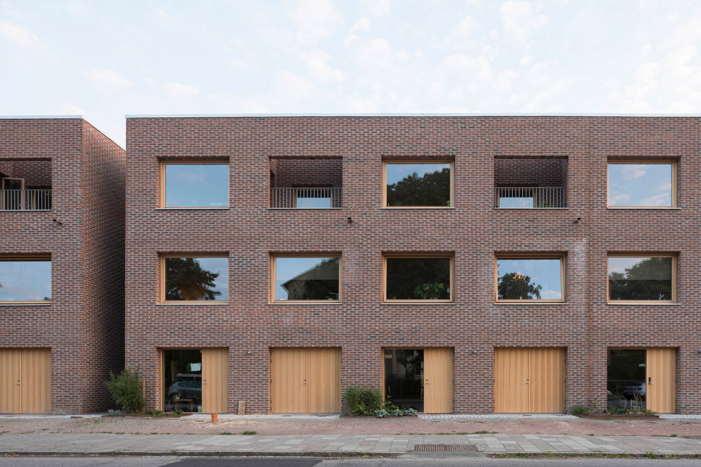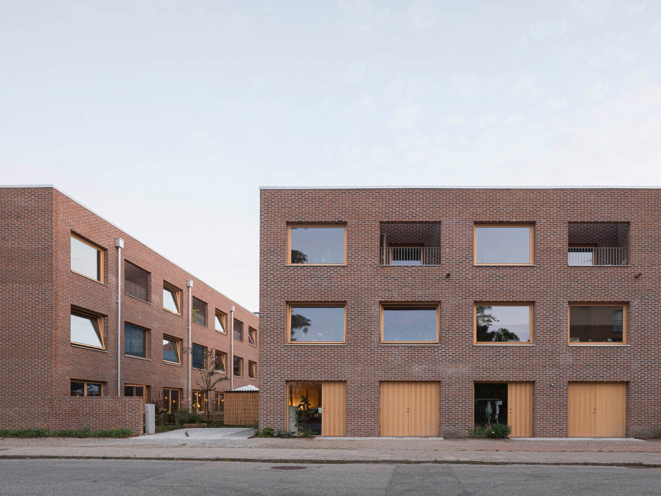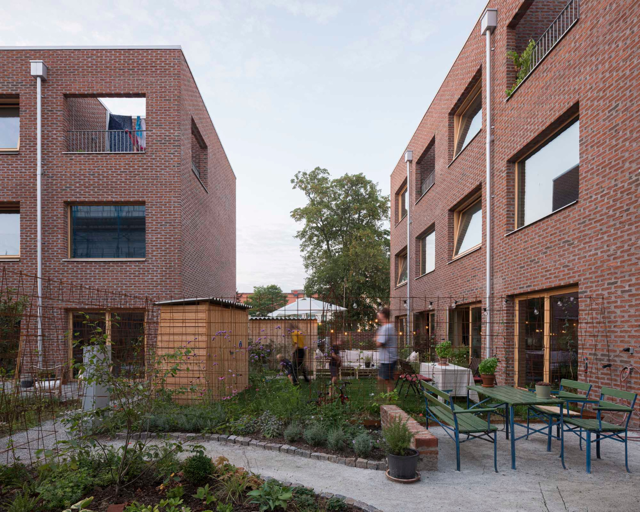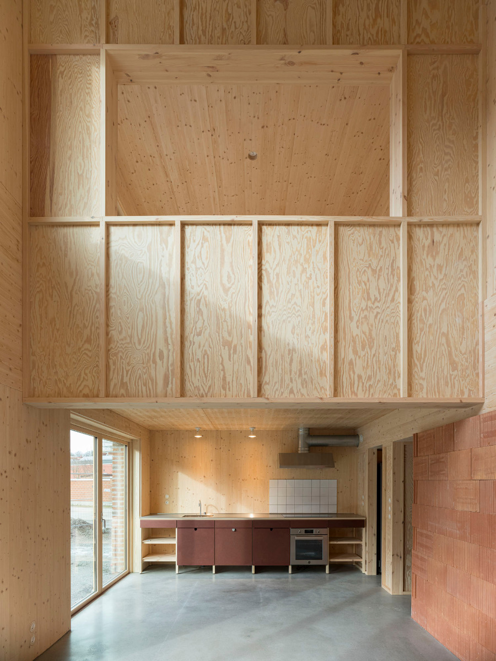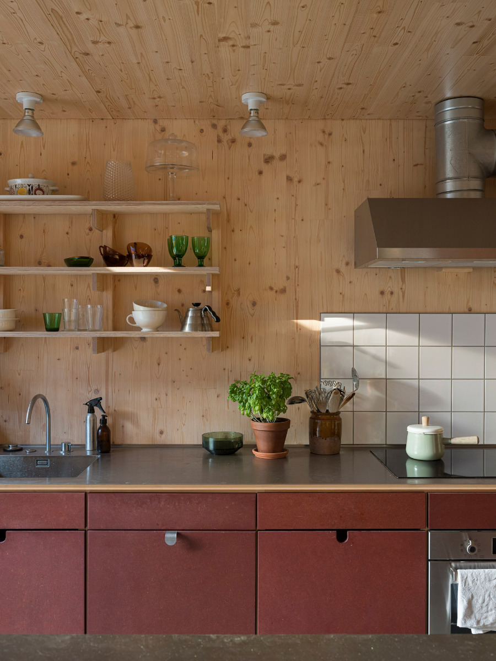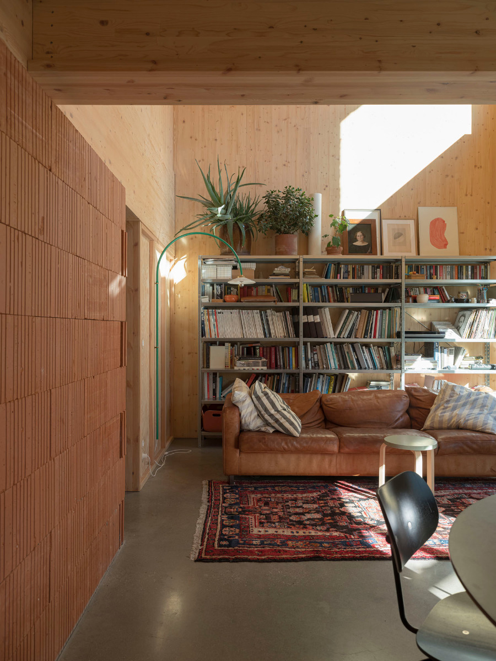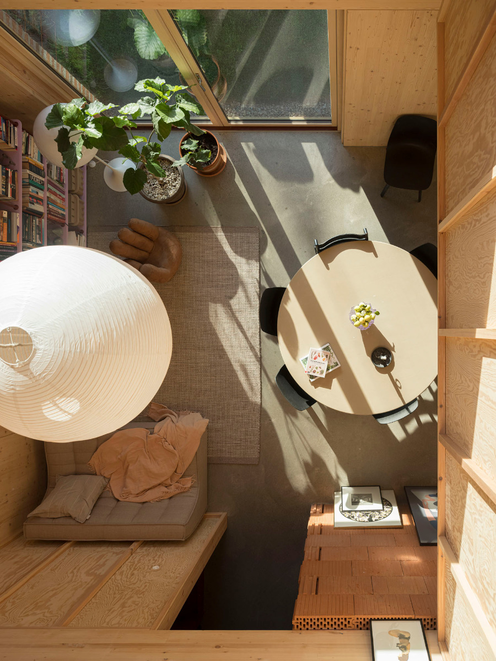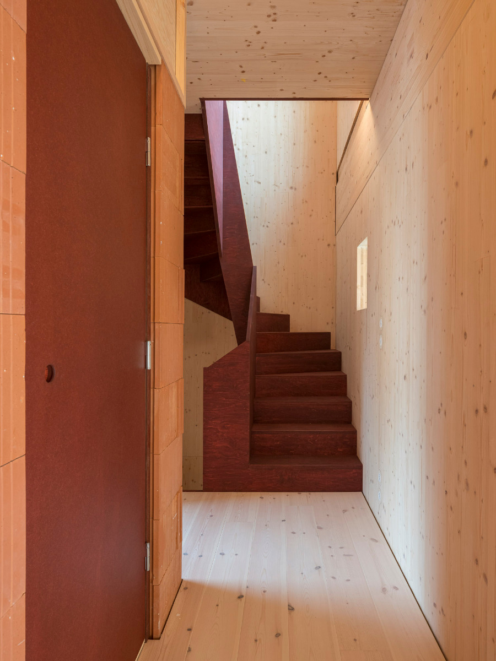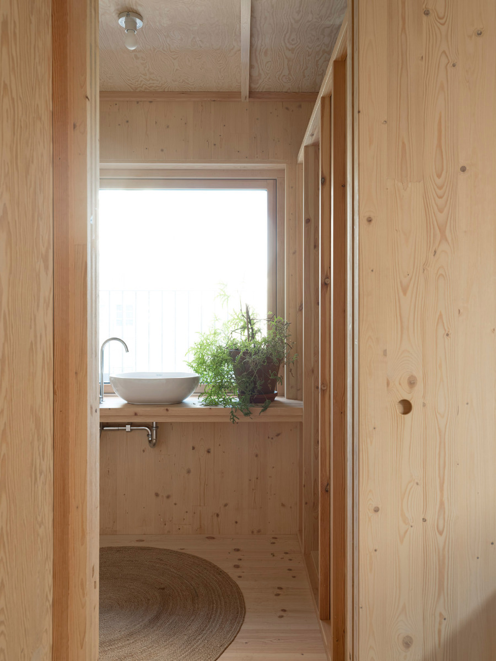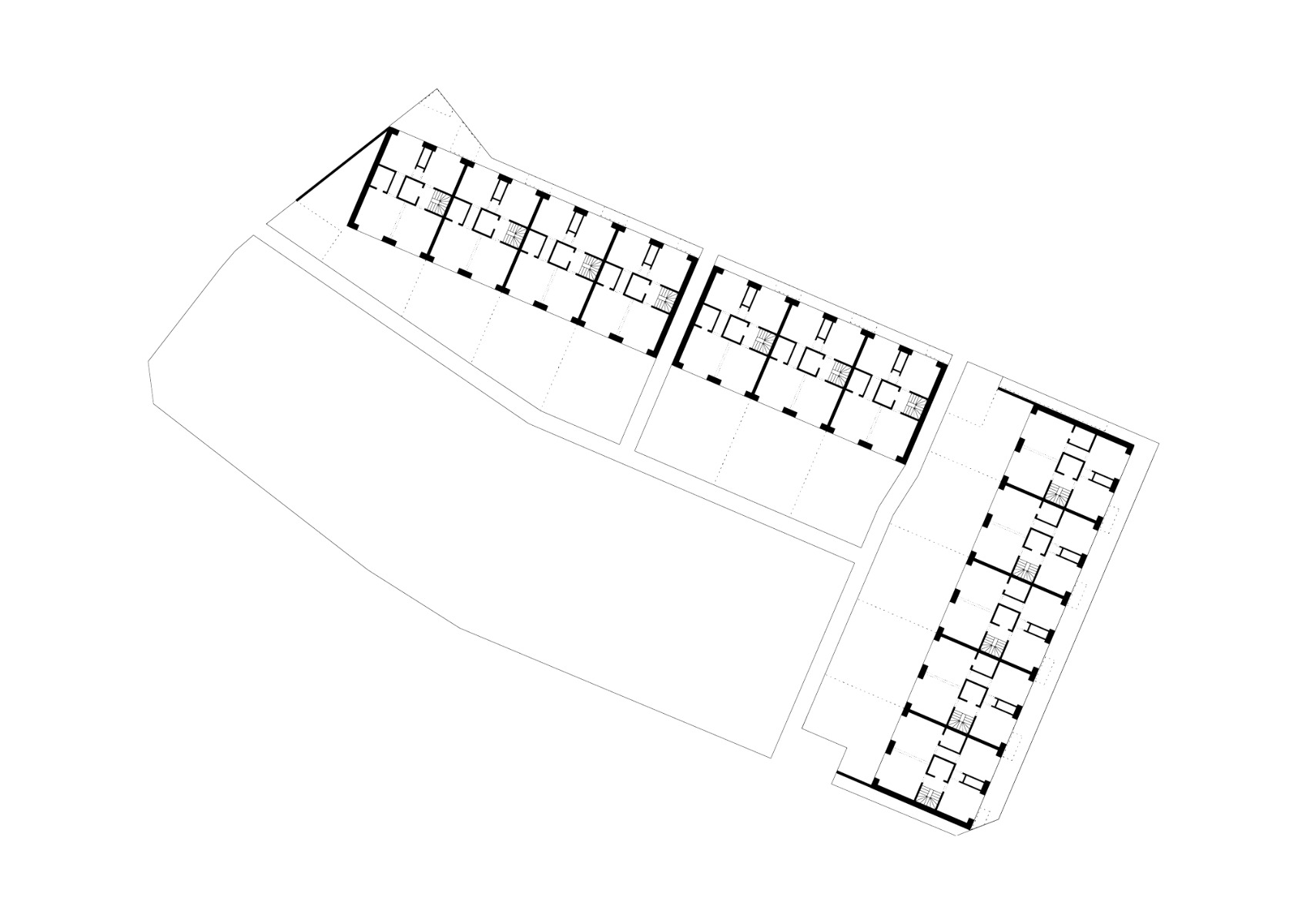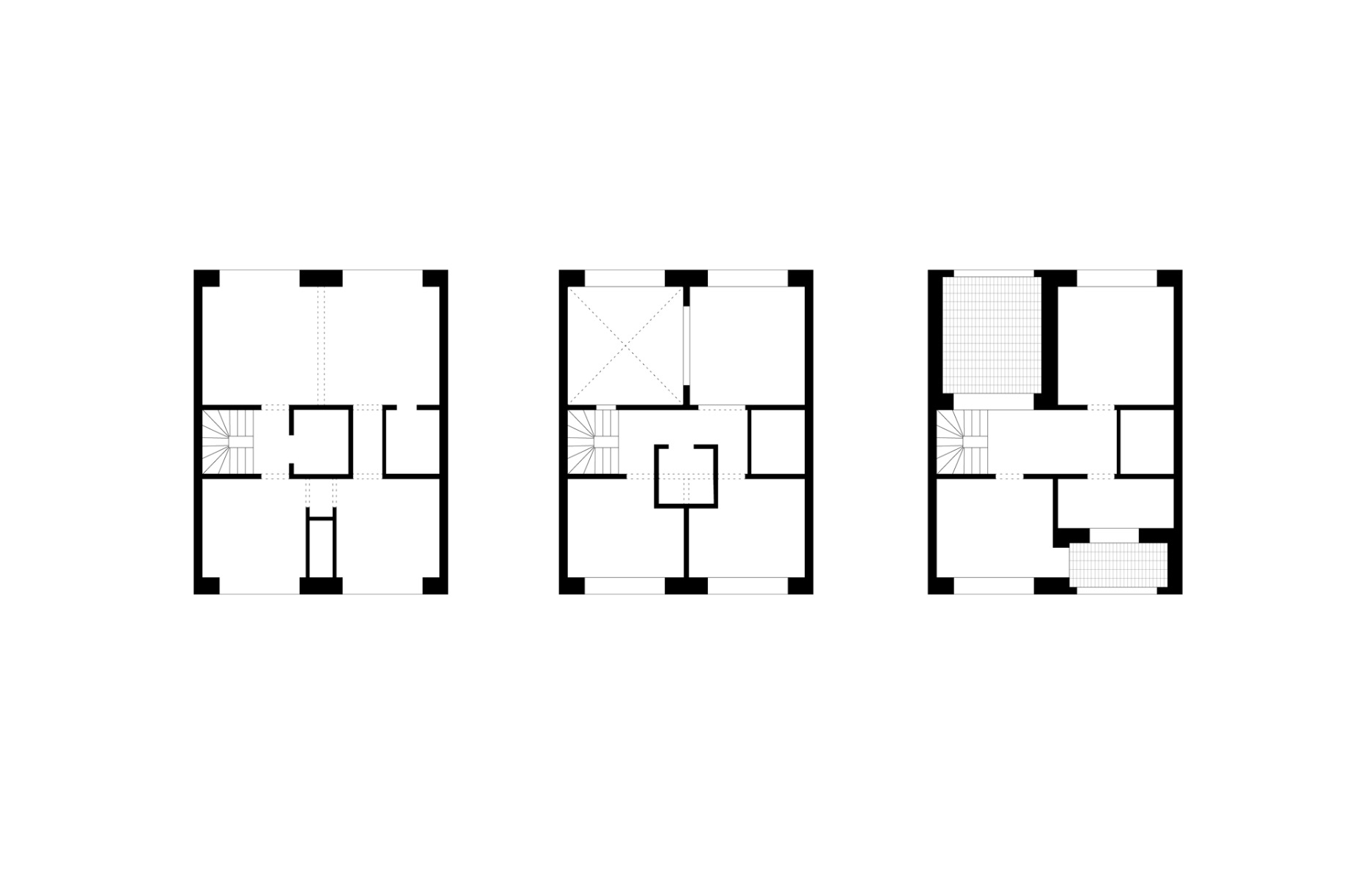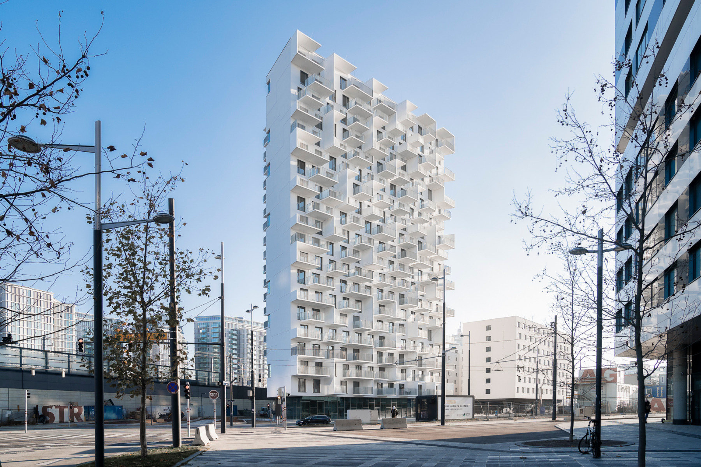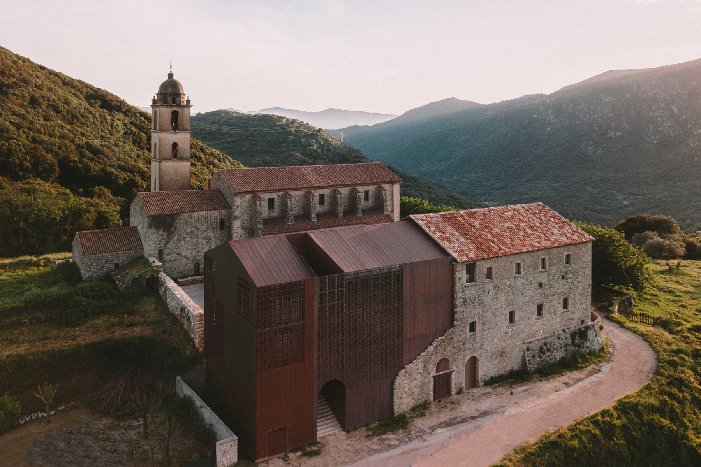Residing behind brickwork
Row Houses in Malmö

© Markus Linderoth
At a former industrial area near downtown Malmö, the Förstberg Ling architectural studio has realised a residential complex comprising three linear housing blocks. Their reddish-brown brickwork refers to the remaining historical brick buildings that continue to contribute to the character of the redeveloped Sorgenfri district.


© Markus Linderoth
Three linear housing blocks
The compact L-shaped development goes back to a competition, in which Björn Förstberg and Mikael Ling not only emerged as responsible for the design but also acted as property developers. The result: three simple rectilinear volumes containing twelve approx. 7,30-m wide terraced and three-storeyed units sold as freehold apartments.


© Markus Linderoth
Facade
The facade openings set in a regular grid all have the same width and are also the same on the front and back but fulfill various purposes, in some cases accommodating a garage door or window and in others having a terrace concealed behind them.


© Markus Linderoth


© Markus Linderoth
Interior
In the interiors, the structure in cross-laminated timber has been left exposed, with the respective surfaces providing a homely atmosphere. The warm, reddish-brown colour of the brickwork is encountered in the kitchen, at the stairs, at doorways and on individual walls. In addition, brick has been used for the flooring of the terraces and on occasional interior walls.
Read more in Detail 4.2023 and in our databank Detail Inspiration.
Architecture: Förstberg Ling
Client: Förstberg Ling
Location: Malmö (SE)
Structural engineering: Structor, Kvartertet K, Woodcon
Building services engineering: RSA Ductor
Fire prevention planning: P&B Brandconsult
