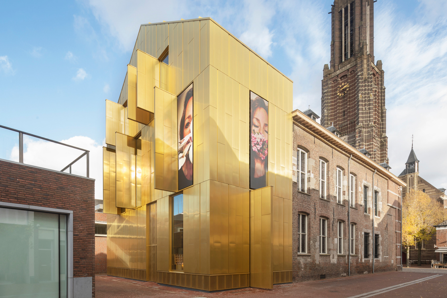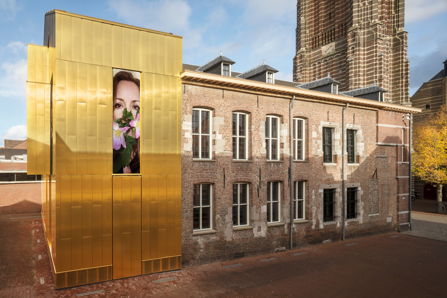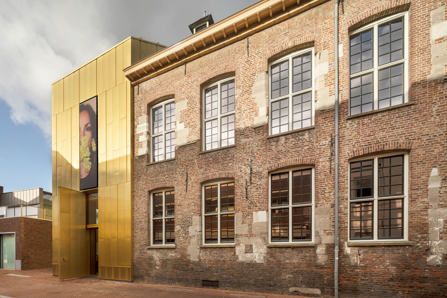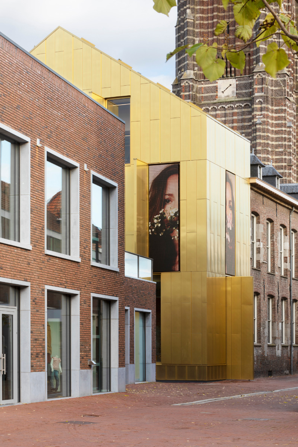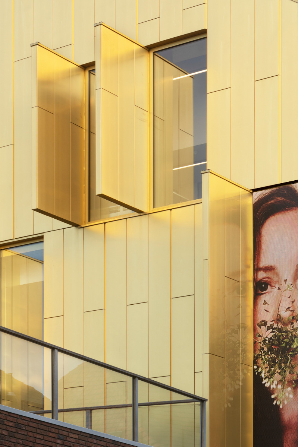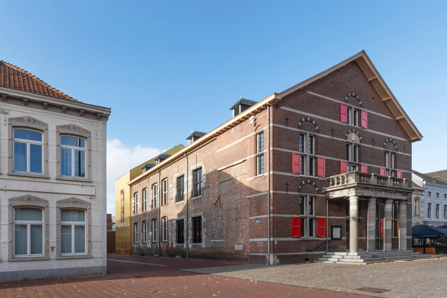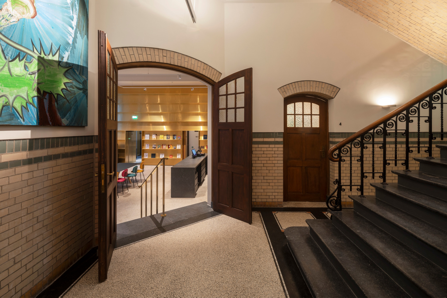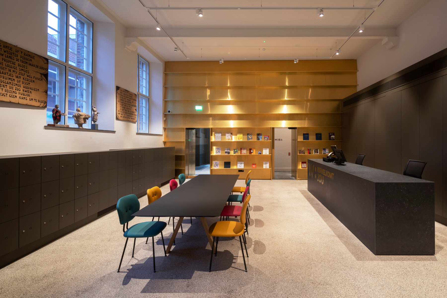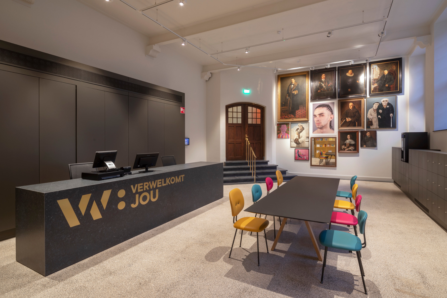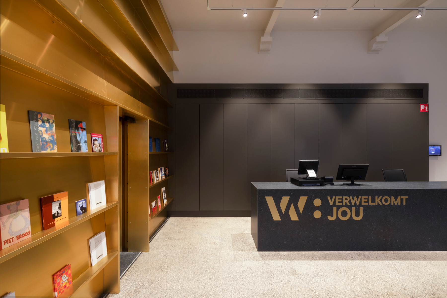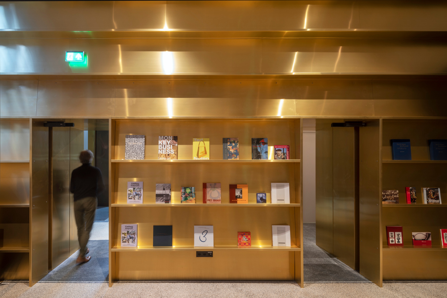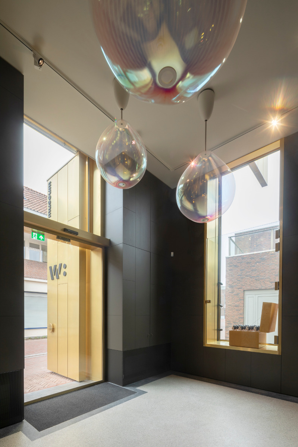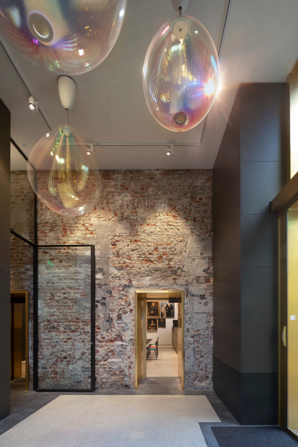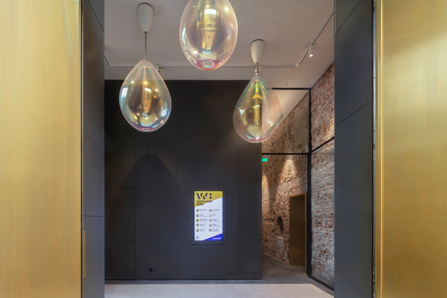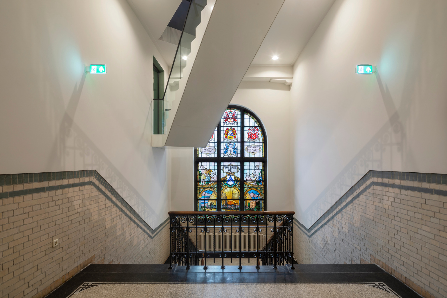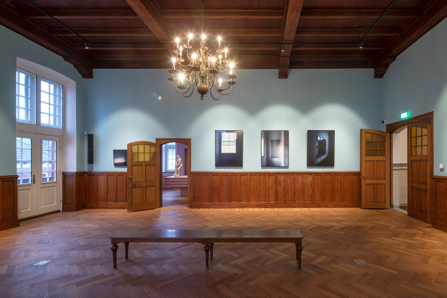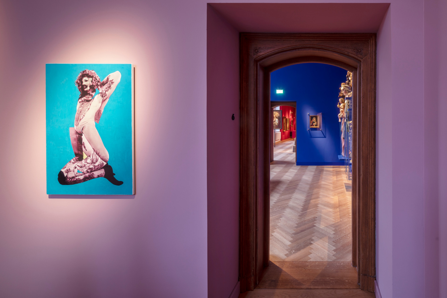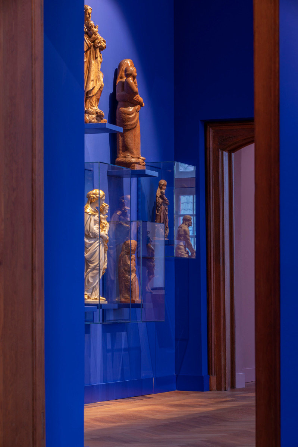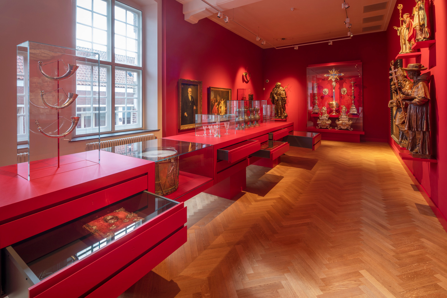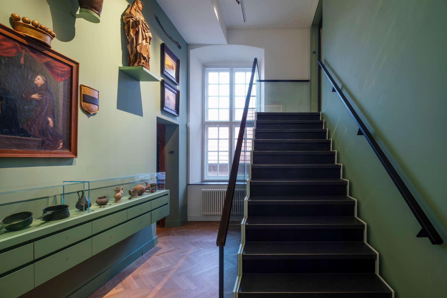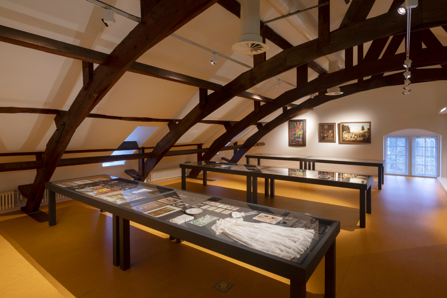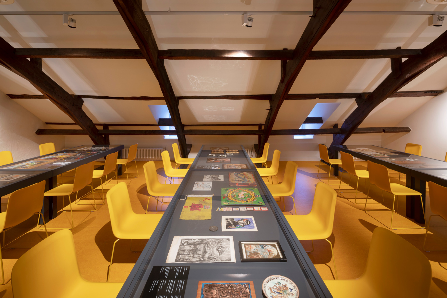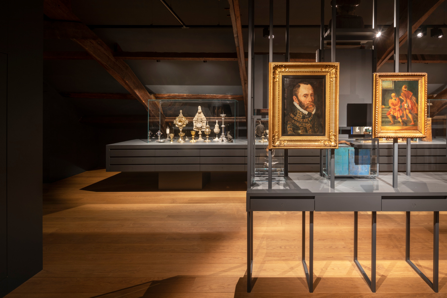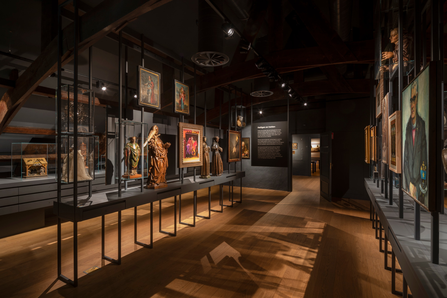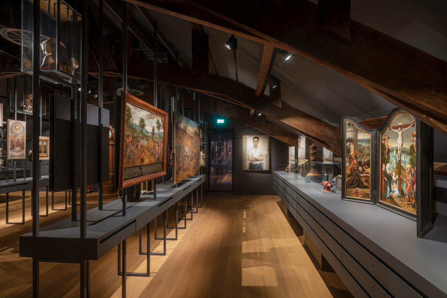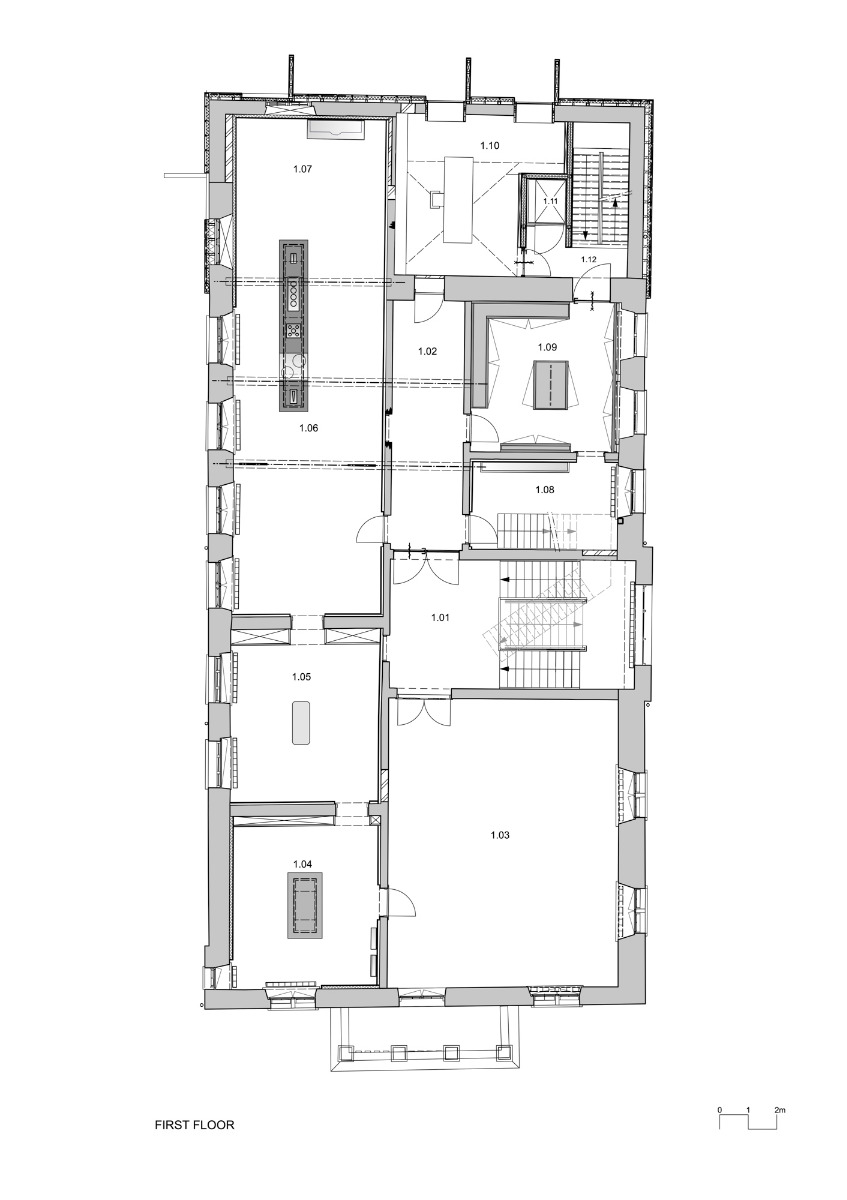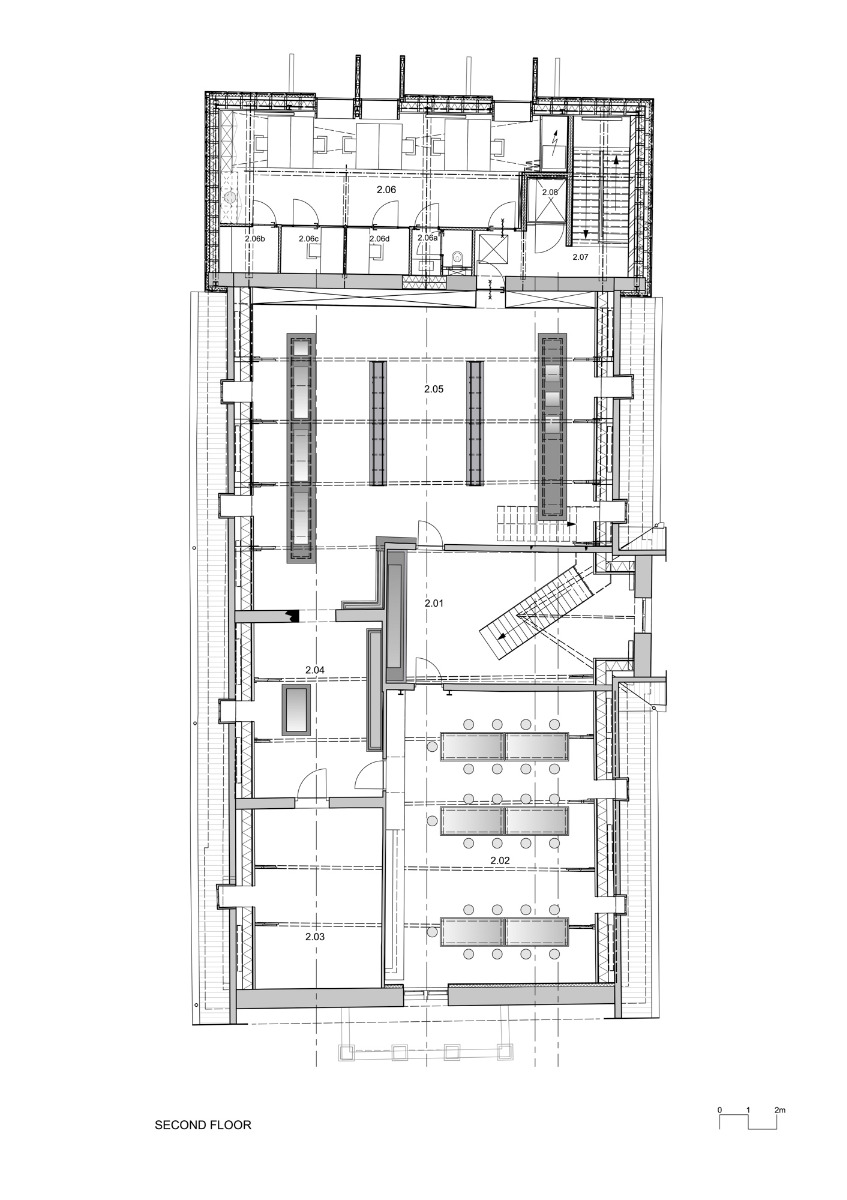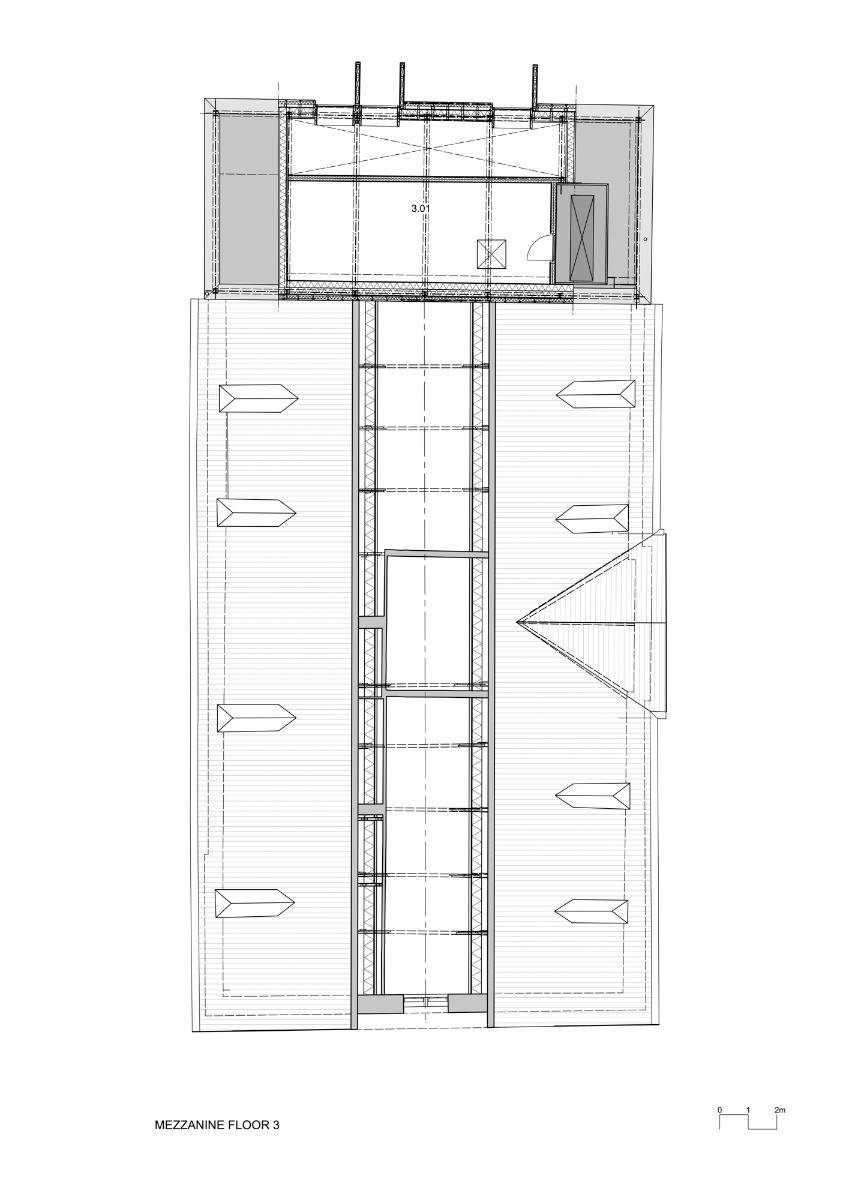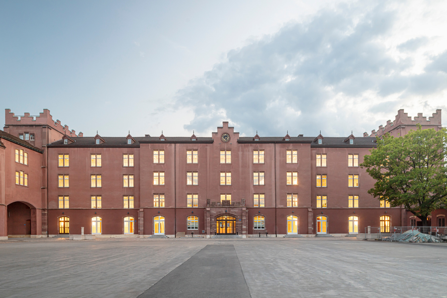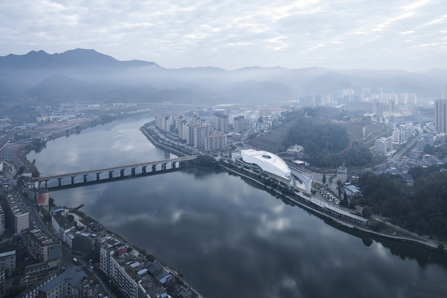Gleaming gold extension
Museum W by Maurice Mentjens

© Arjen Schmitz
Lorem Ipsum: Zwischenüberschrift
The municipal museum in Weert, southern Netherlands, bears the succinct name of "Museum W". The interior architect Maurice Mentjens has now refurbished the historical building and provided it an extension in gleaming gold metal.


© Arjen Schmitz
Lorem Ipsum: Zwischenüberschrift
The building at the market square of the 50 000 -inhabitant city hails back to the 16th century but it gained its present-day look in alterations carried out between 1911 and 1913 in the Neo-Renaissance style. Its 17 000-piece collection is mainly made up of objects concerning the city's history and religious art.
Lorem Ipsum: Zwischenüberschrift
Maybe it was the latter that provided Mentjens with inspiration for his design. As the interior designer states, "Museums are the holy places of our present-day secularized society, and works of art are the relics of every culture."


© Arjen Schmitz
Lorem Ipsum: Zwischenüberschrift
His extension at the western end of the museum is indeed rather like a reliquary. Behind large shutters (fixed in place for cost reasons), storey-high glazing not only admits daylight but also serves as showcases. Two of the openings are not even windows but contain large video screens. Mentjens chose to clad the extension's facades and shutters in 1 mm aluminium and copper alloy Tecu Gold sheeting on a metal substructure.


© Arjen Schmitz


© Arjen Schmitz
Lorem Ipsum: Zwischenüberschrift
The new part of the building contains an emergency staircase, elevator, toilets, offices, a meeting room and storage room. As these ancillary functions were previously situated in the old building and its main entrance has been relocated to the south side of the golden extension, contiguous temporary exhibitions can now be staged in the ground floor rooms, returned to their original state in the rehabilitation work. The wainscoting in the passages and the oak ceiling in the old council chamber have also been restored.


© Arjen Schmitz
Lorem Ipsum: Zwischenüberschrift
The first floor and attic contain Museum W's collections organised into eleven thematic sections. A new diagonal staircase in the existing main stairwell links the two storeys together. Museum education can also be offered under the roof with its distinctive arched wooden rafters.
Architecture: Maurice Mentjens
Client: Gemeinde Weert
Location: Meikoel 2, 6001 EW Weert (NL)
Structural engineering: Advies- en Ingenieurbureau Van de Laar
Building services engineering: Huisman en van Muijen
Lighting design: Pro-Light
Acoustics, building physics, fire prevention: Peutz
Contractor: Koppen Bouw



