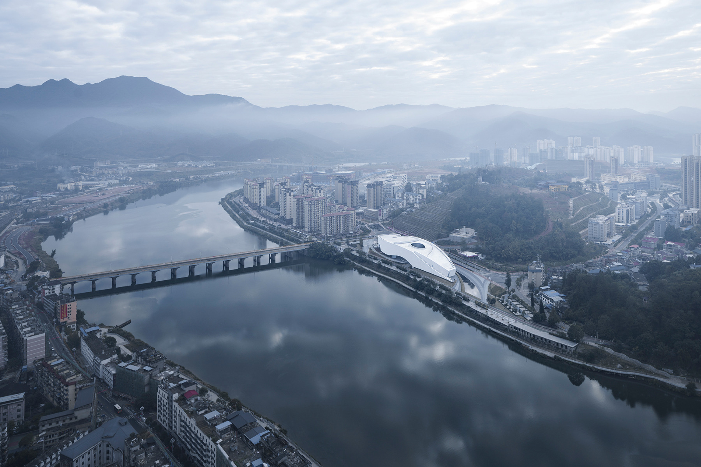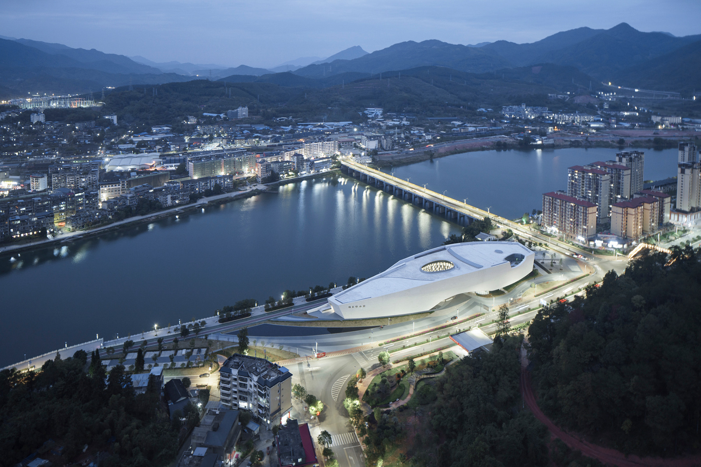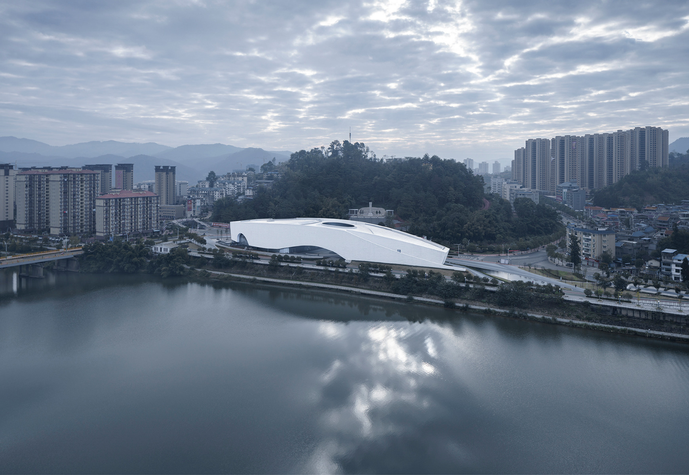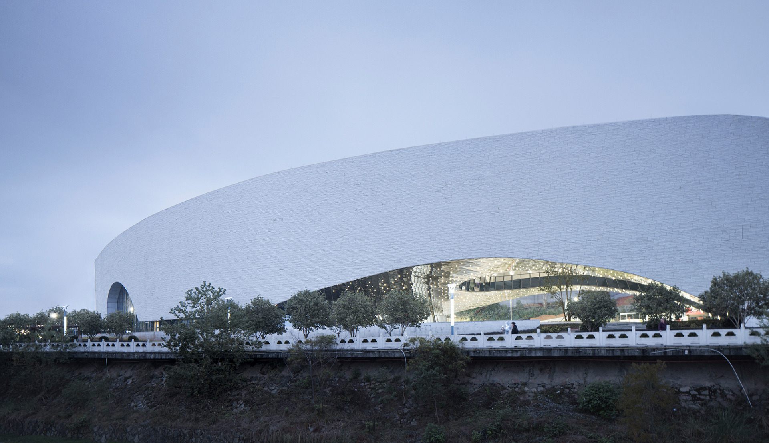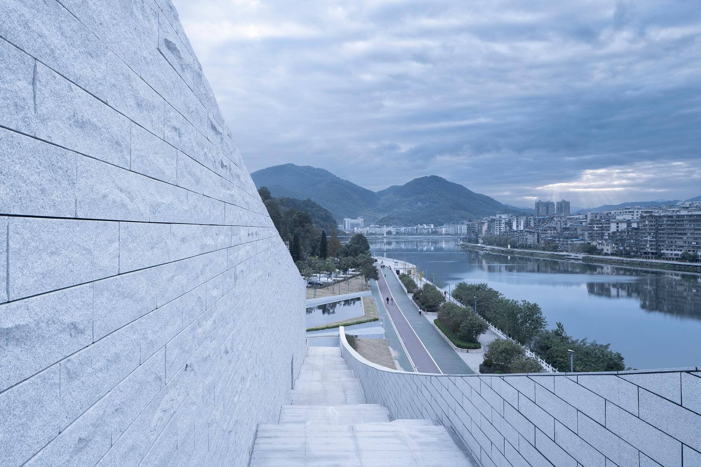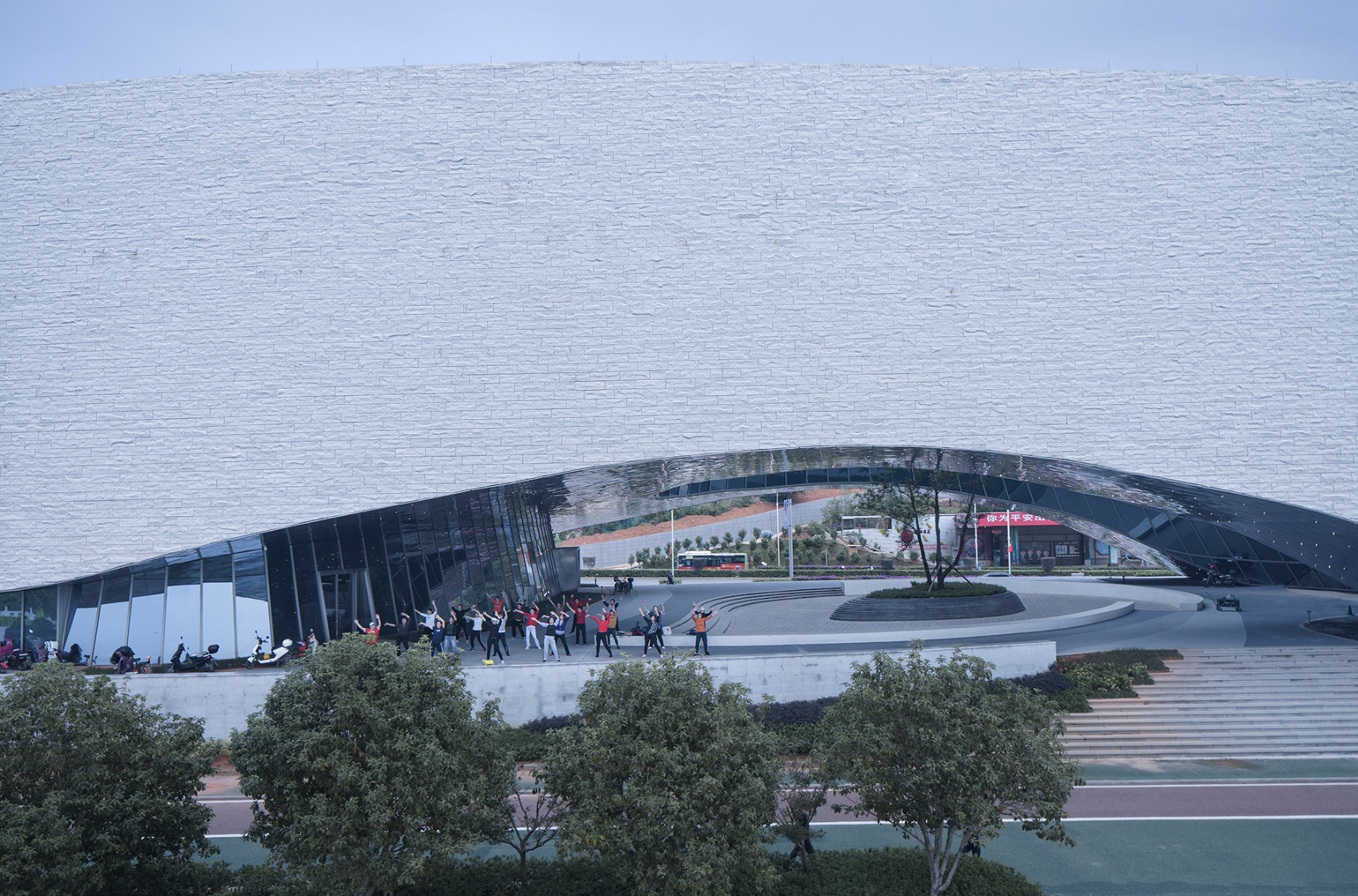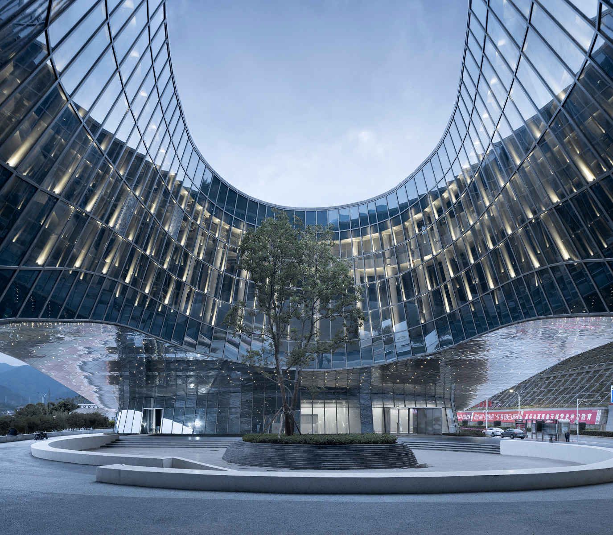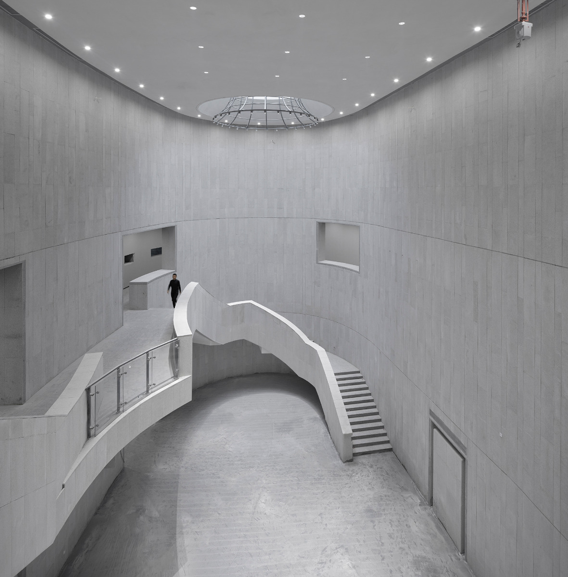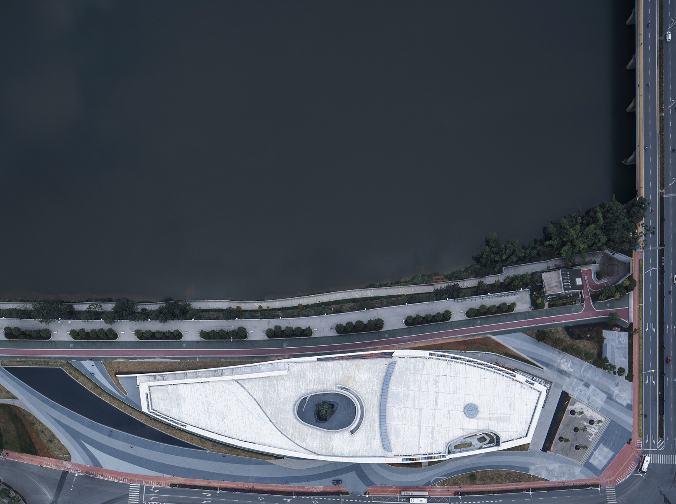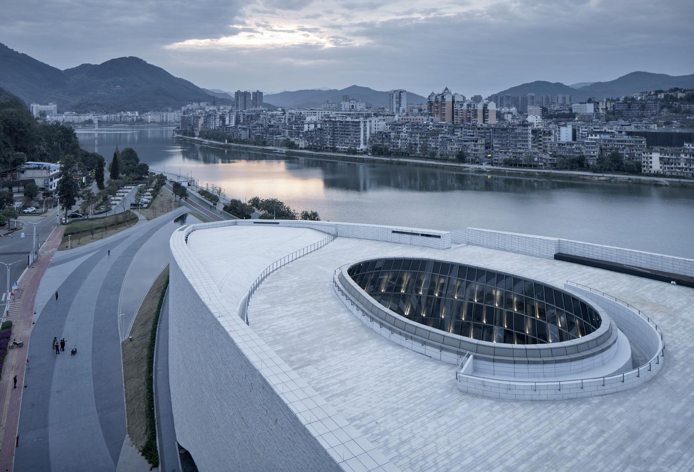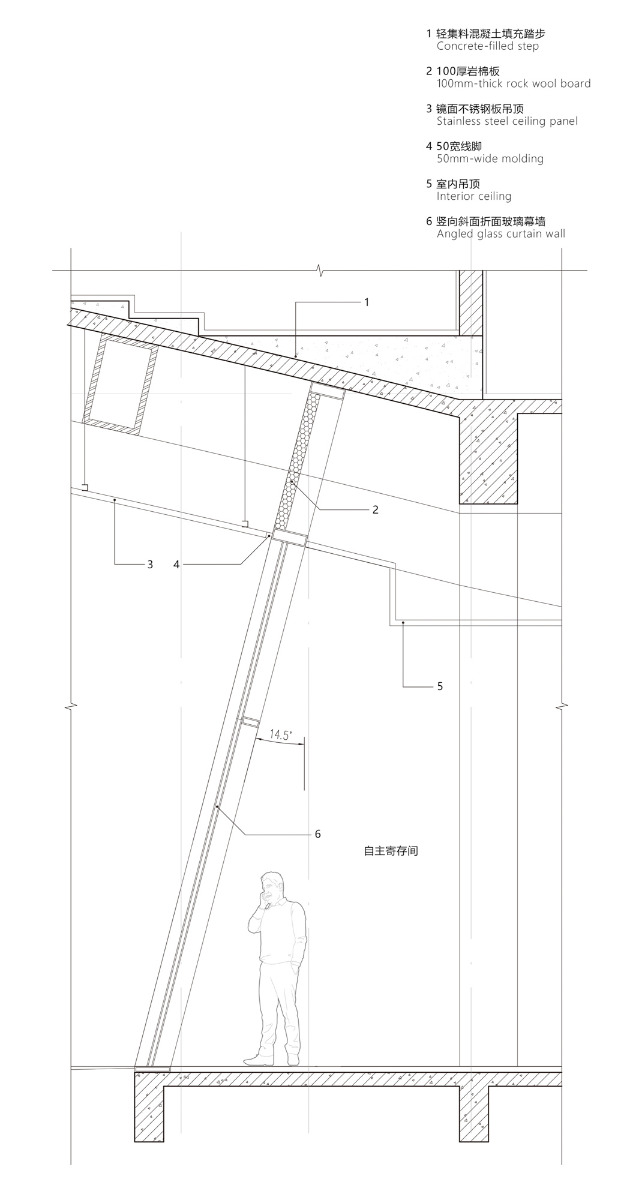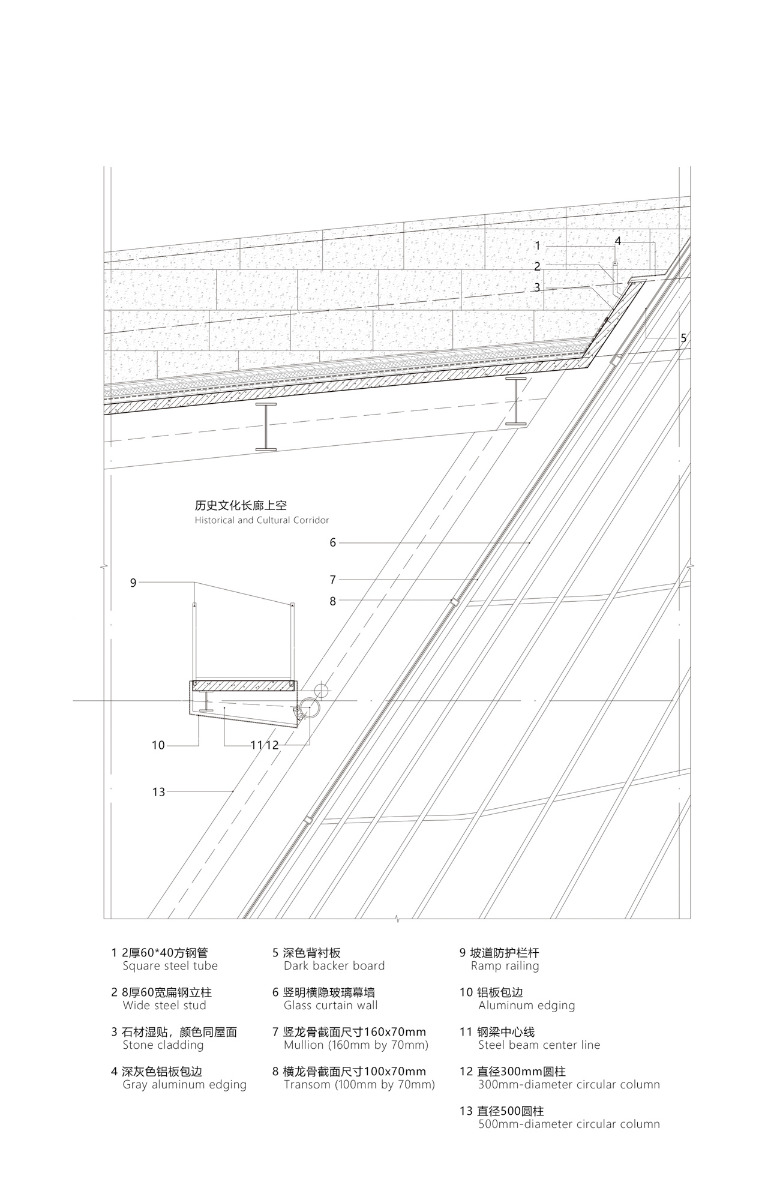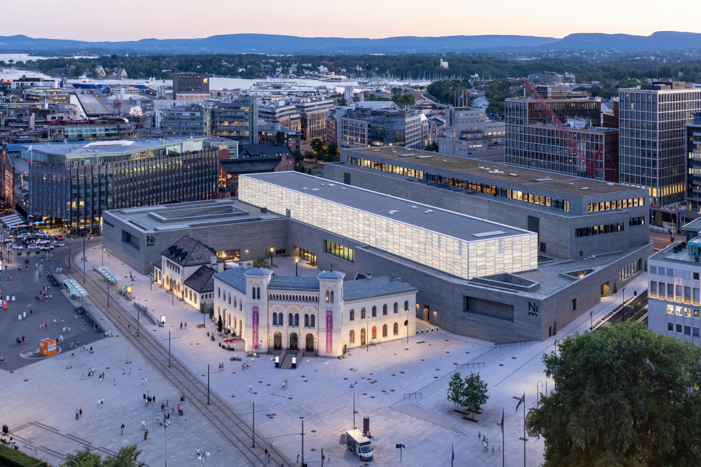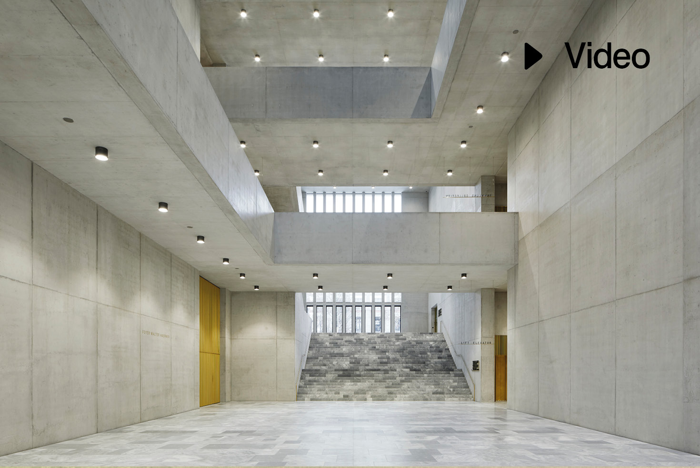An urban living room with a granite shell
Regional Museum by UAD in Shunchang

© Zhao Qiang
Lorem Ipsum: Zwischenüberschrift
The whale-like new building on the banks of the Futun River in southeastern China brings together a regional historical museum and an urban-planning centre. The architects have created new public outdoor areas both under and on top of the structure.


© Zhao Qiang
Lorem Ipsum: Zwischenüberschrift
The concept behind the building’s architecture and use was somewhat born of necessity, for the museum does not possess a particularly outstanding collection. This made it all the more important to the architects that they establish the new building as a social meeting point for the 180 000 residents of the community and Shunchang region. Furthermore, it should be a landmark visible for miles on the riverbank.
Lorem Ipsum: Zwischenüberschrift
The long, new building runs west to east, parallel to the river’s edge. It stands amid the pedestrian and cyclist paths along the river; to a certain extent, it represents a continuation of these paths. A cascade of stairs leads up to the rooftop terrace which, like the facades, is covered with white-grey granite.


© Zhao Qiang
Lorem Ipsum: Zwischenüberschrift
At its centre, the building bulges into an arch and frames an oval courtyard that opens to the sky. The midpoint of this “urban living room” is formed by a stately tree that the architects saved from felling by transplanting it from a different part of the construction site.


© Zhao Qiang


© Zhao Qiang
Lorem Ipsum: Zwischenüberschrift
The main entrances to the museum lead from this courtyard: to the east, they enter the three-storey museum area; to the west, they guide the way into the two-storey urban-planning centre. While the exhibition and storage spaces of the museum are grouped around an oval, introverted, exposed-concrete stair hall with a glass skylight, on the opposite side a large city model forms the spatial and thematic heart of the urban-planning centre. All around, a spiral ramp ascends to the upper level.


© Zhao Qiang
Lorem Ipsum: Zwischenüberschrift
The new museum has a hybrid structure of steel and concrete to support the large span of the construction. On the underside of the arch, triangular, reflective, stainless-steel sheeting panels with an edge length of 120 cm mirror the riverbank landscape and the river itself. For the facades, the architects chose a non-bearing, rear-ventilated covering of granite blocks measuring 100 x 30 cm. In order to achieve the desired irregular surface texture, these blocks were carved entirely by hand.
Architecture, structural engineering, building services engineering, landscape architecture: The Architectural Design & Research Institute of Zhejiang University (UAD)
Client: Shunchang Urban Investment and Construction Development Co.
Location: Ta Shan Lu, Shun Chang Xian, Nan Ping Shi, Fu Jian Sheng (CN)
Contractor: CSCEC Strait Construction and Development Co



