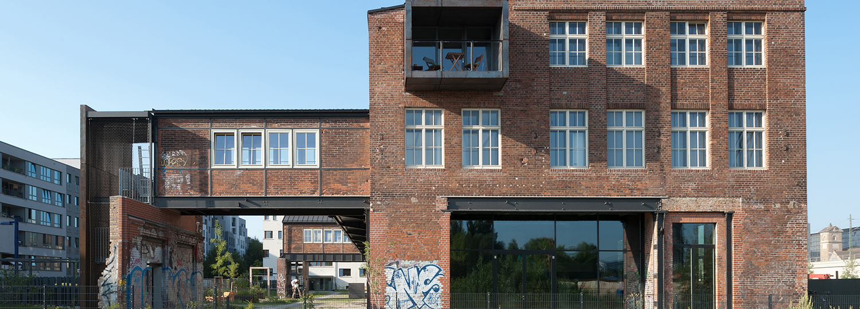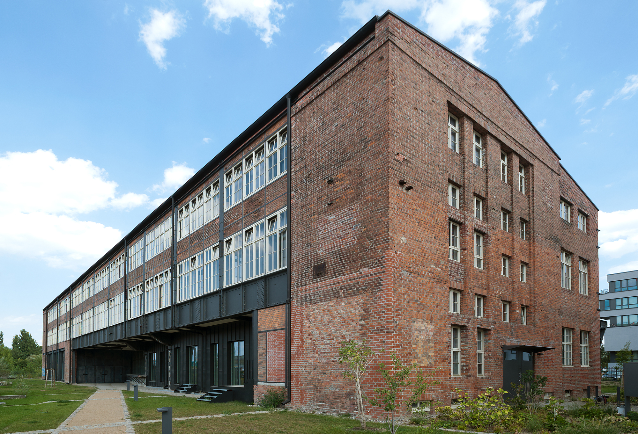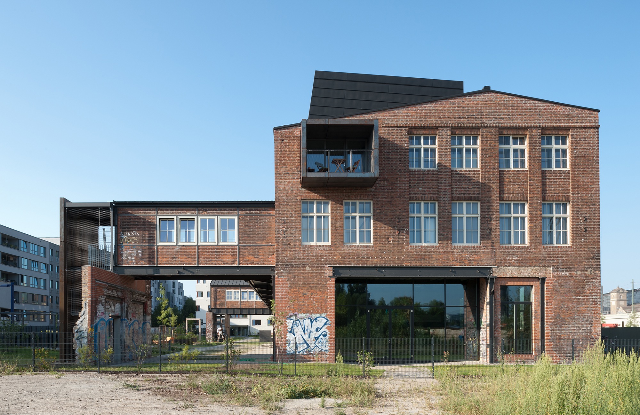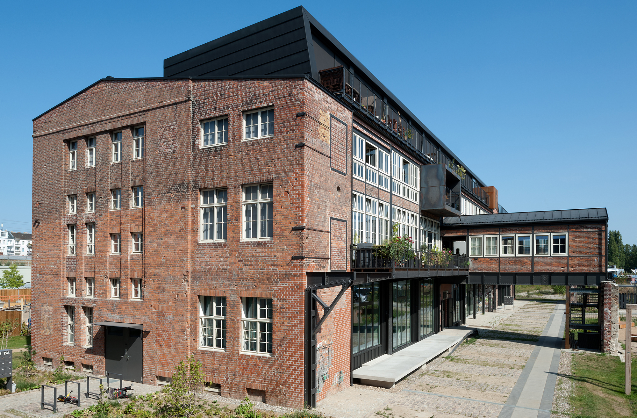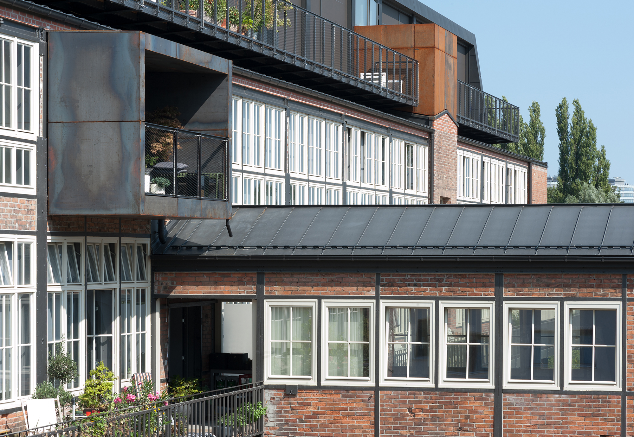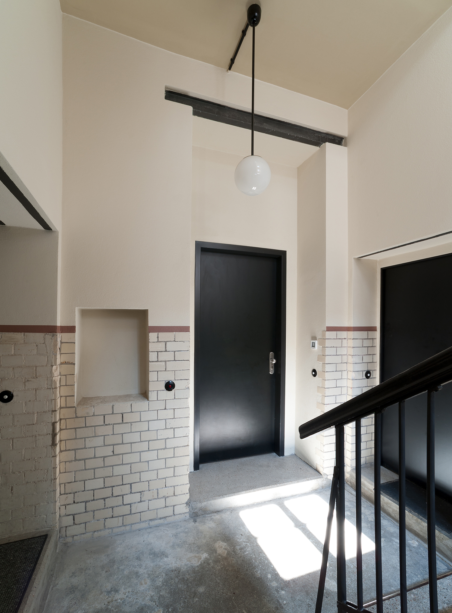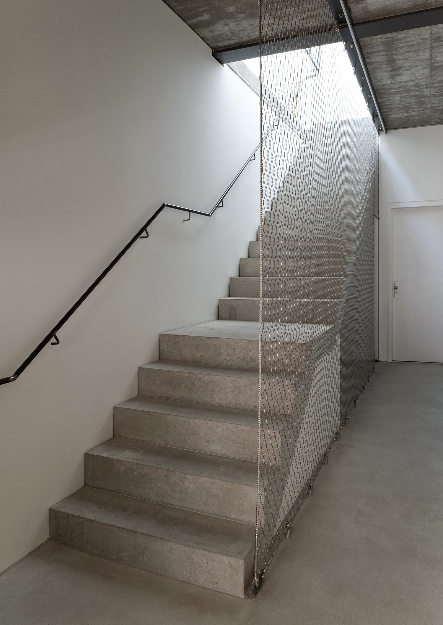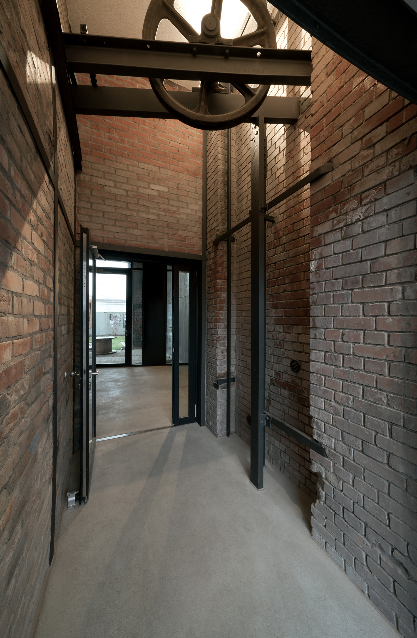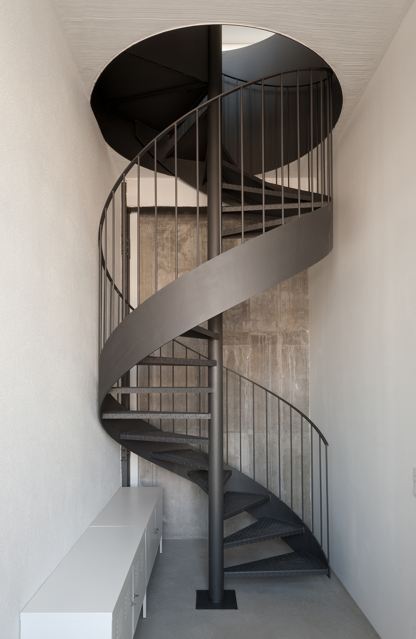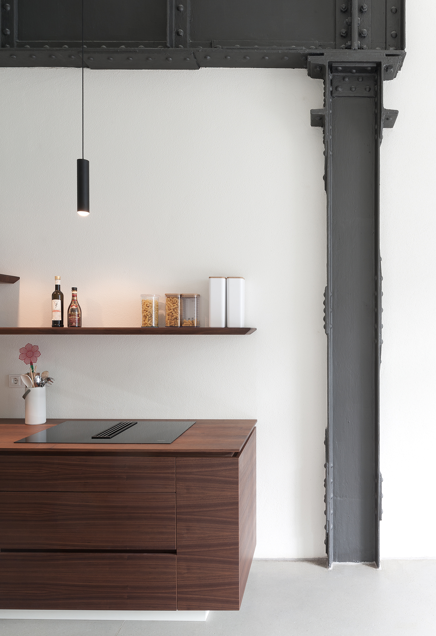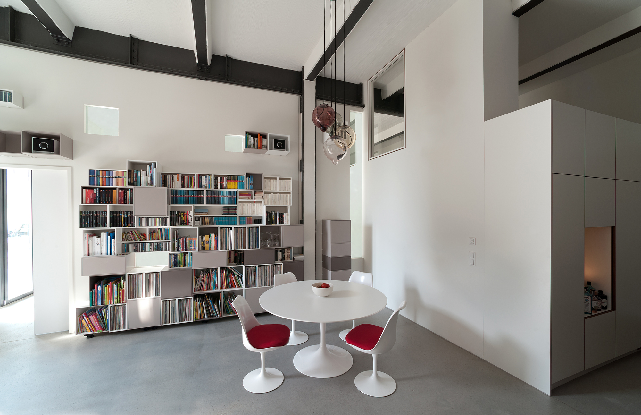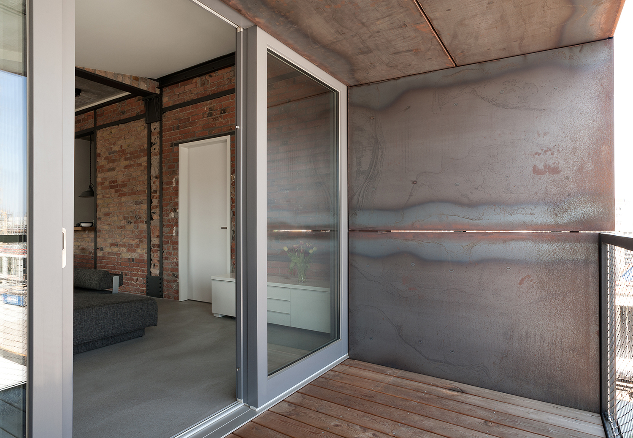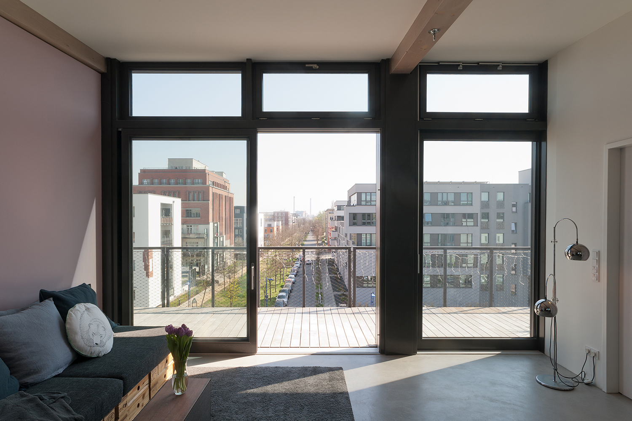Zinc and brick
Refurbishment of the Alt-Stralau Glashütte

Foto: Udo Meinel
The striking, historically protected brick façade of the venerable Alt-Stralau Glassworks, which produced glass until the middle of the 1990s, is a landmark at the heart of Berlin. The compact, rectangular structure is characterized by an imposing, studded steel joist which once allowed trains to move through the factory and which now spans an oblique cut-out on the ground floor, as well as two connecting bridges that dock onto the longitudinal side to the east.
Eyrich-Hertweck Architekten have preserved the structure, and thus the charm, of the old factory. They planned their renovation to be as ecological as possible by relying on sustainable building materials and breathing new life into the existing structure. The opening on the ground floor has been closed off with a dark-coloured zinc façade that complements the existing brick façades and long bands of windows. To the west, the glassworks has been expanded with a rooftop addition, also clad in zinc. The renovation is rounded off with individual new balconies in rusty steel. The apartment house is accessed via existing stairways that have been extended upwards, a new elevator, and direct access both from outside and via the two bridges.
The interior of the glassworks is divided into 25 apartments, including maisonettes, and a commercial space. Eyrich-Hertweck Architekten developed a spatial concept that integrates the old steel supporting framework into the new design. The supports have been left exposed and, along with rough masonry and light-coloured surfaces, create a homey industrial character that reflects the history of the building. Set-in service boxes function as washrooms or technical rooms; they also offer additional storage space without compromising the loft-like openness of the structure.

