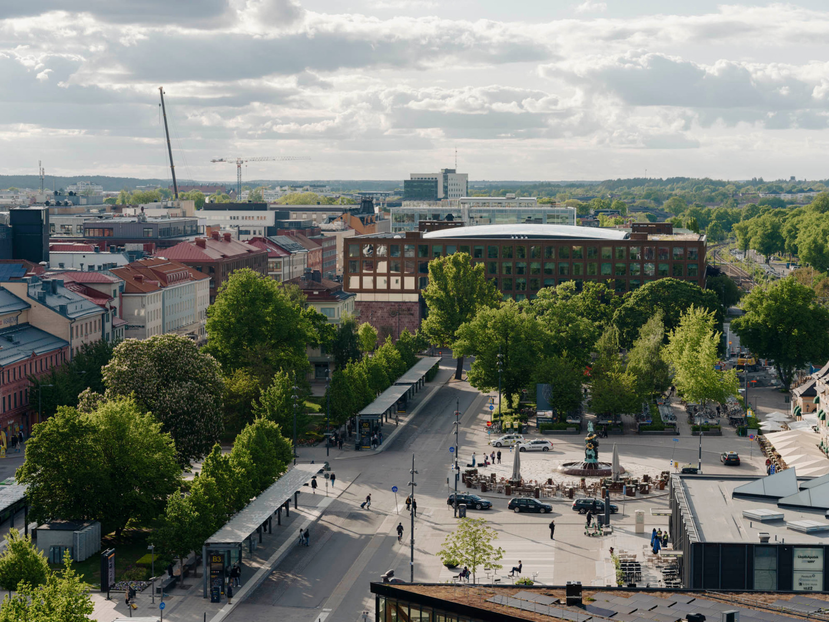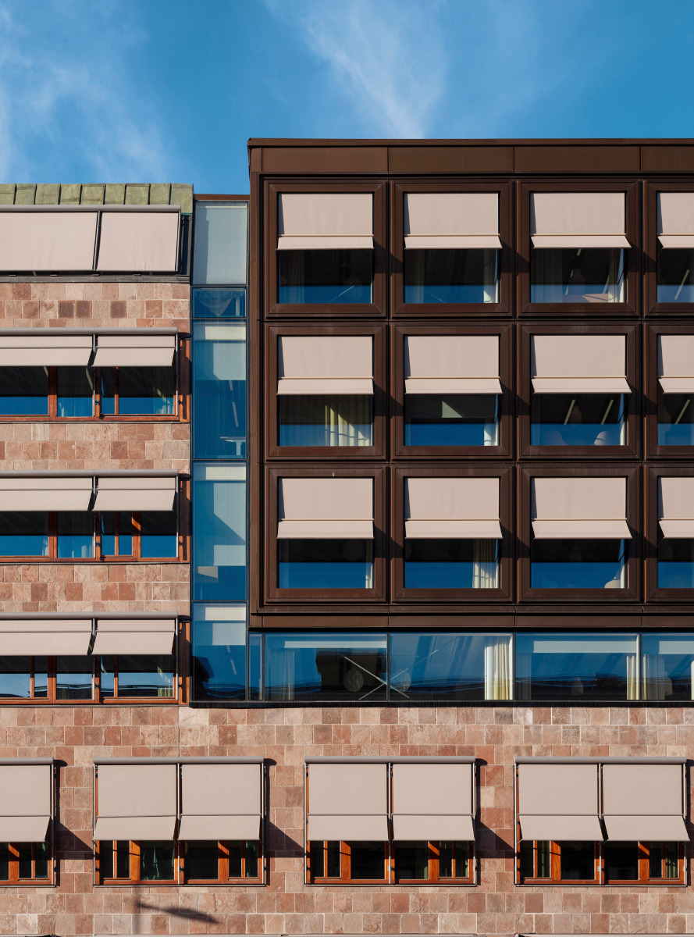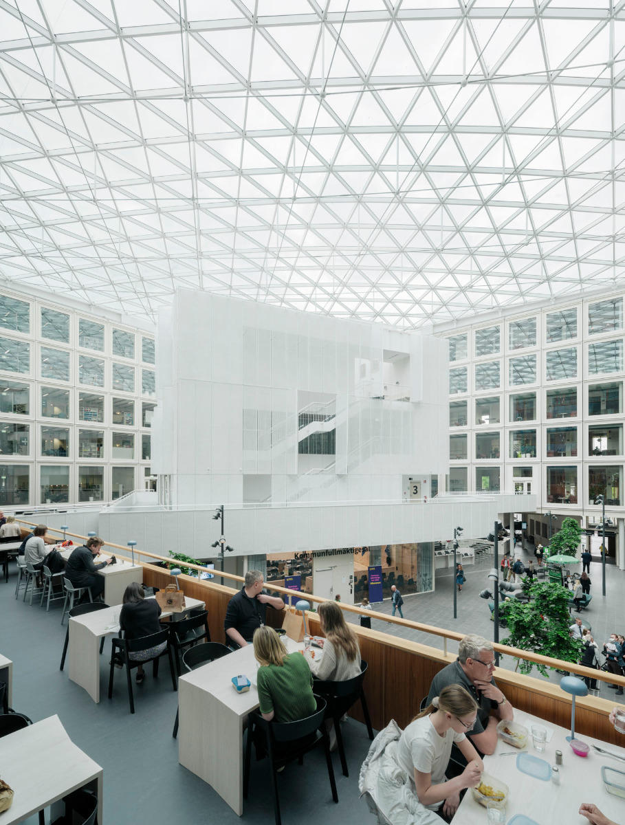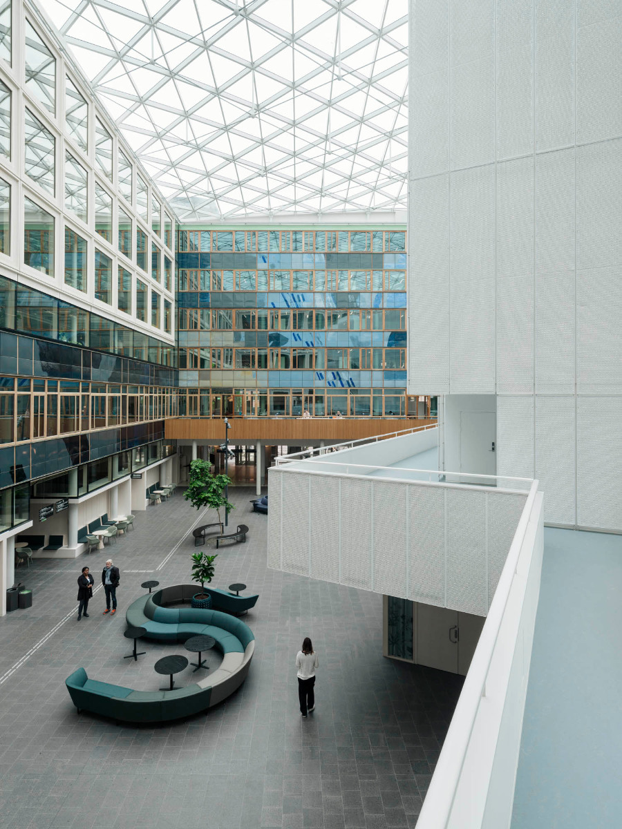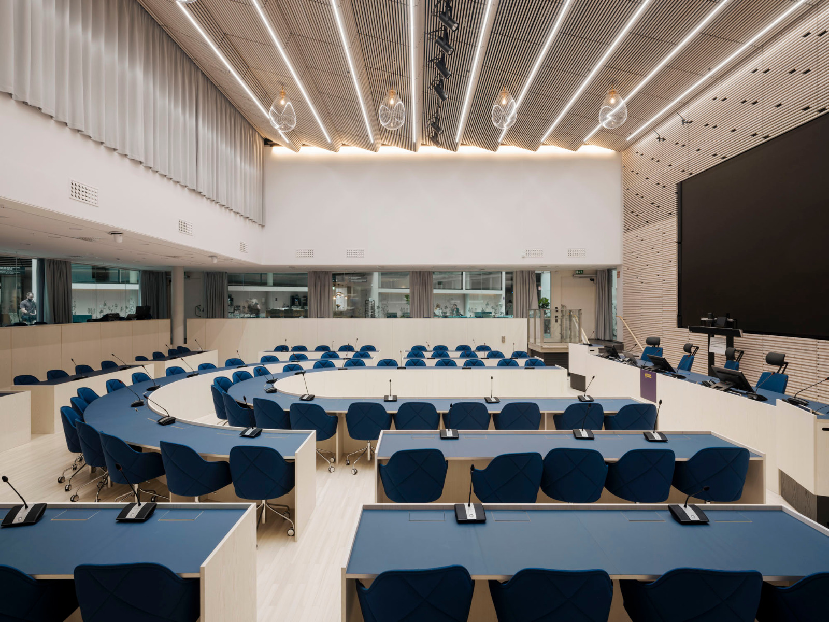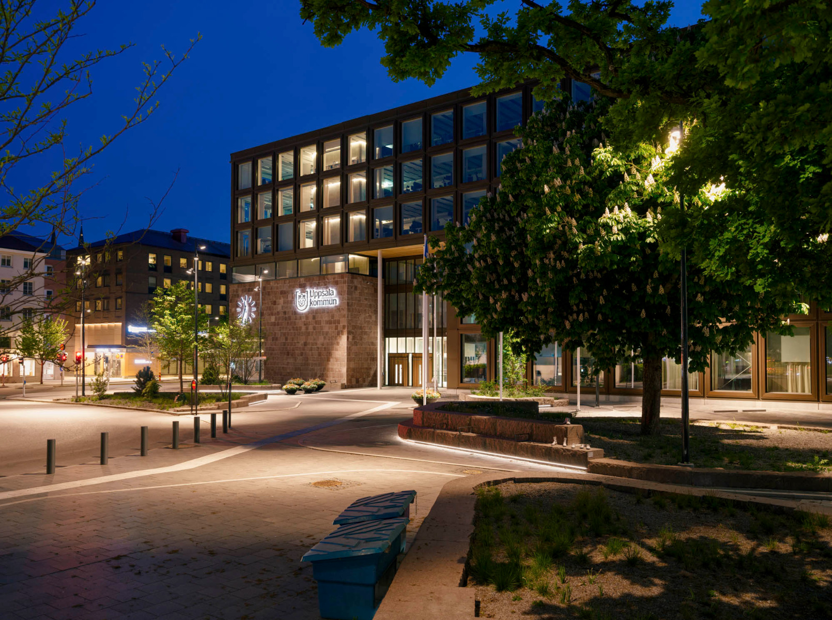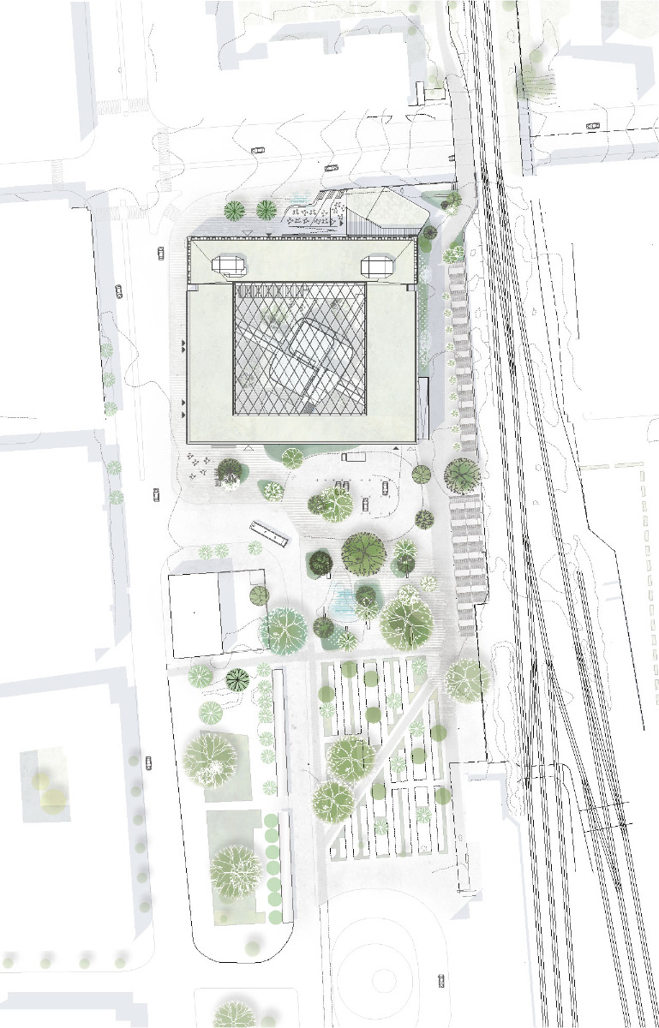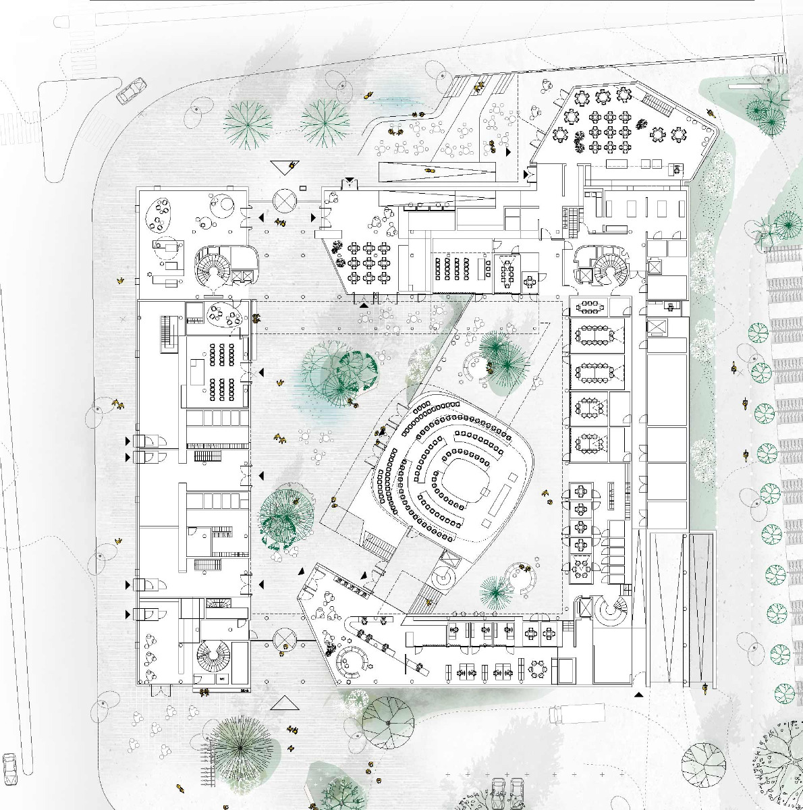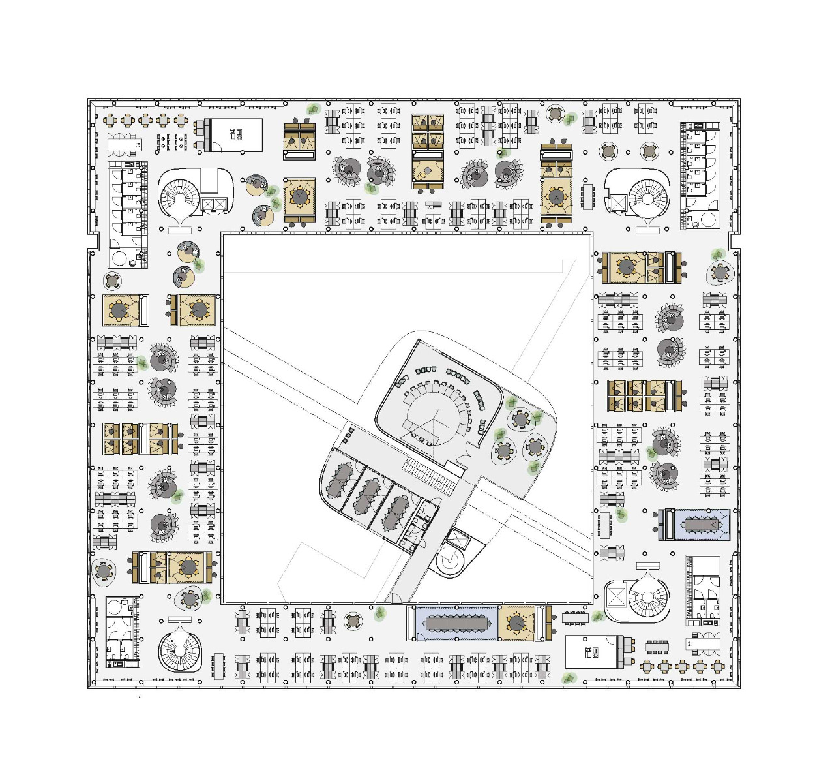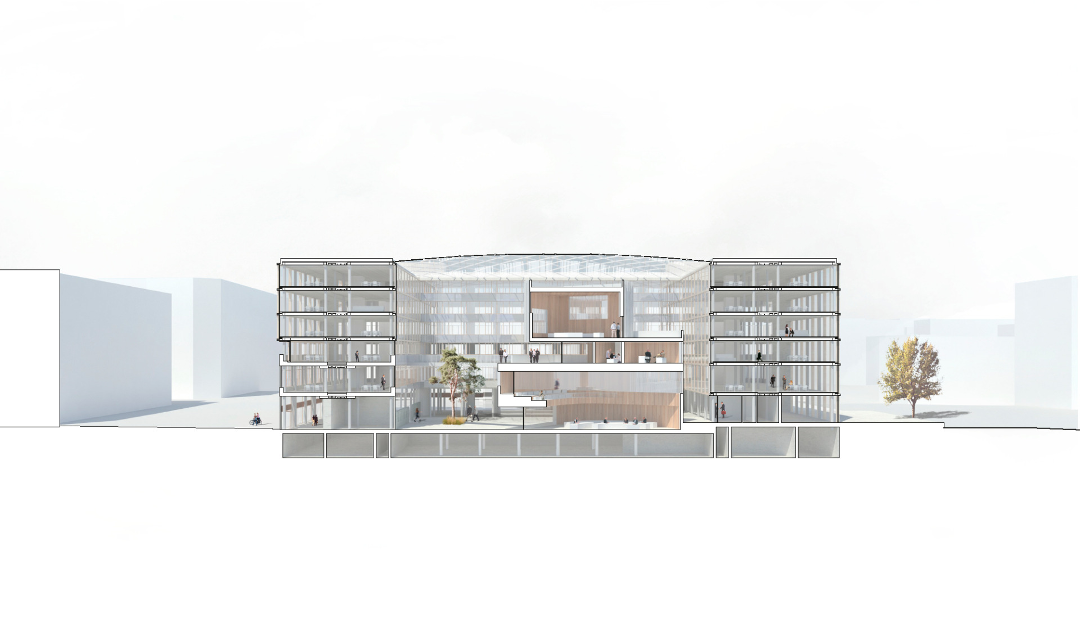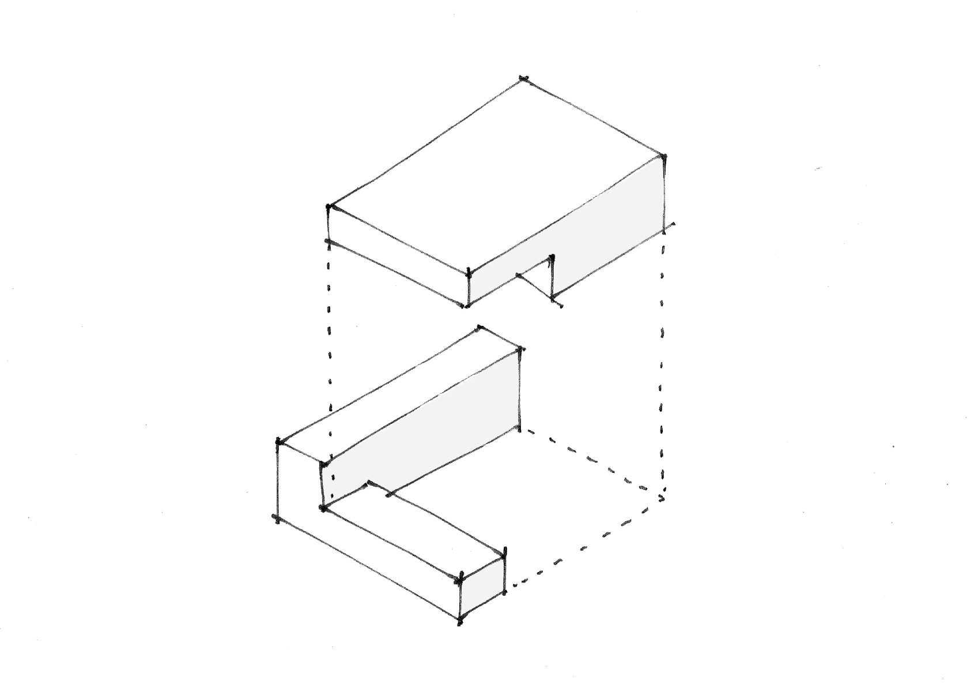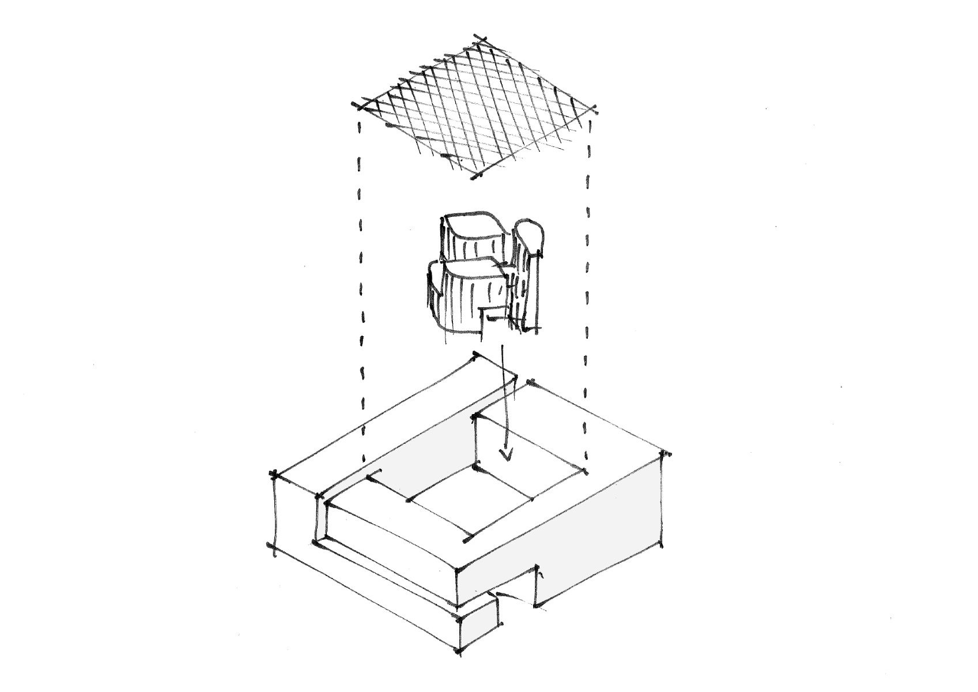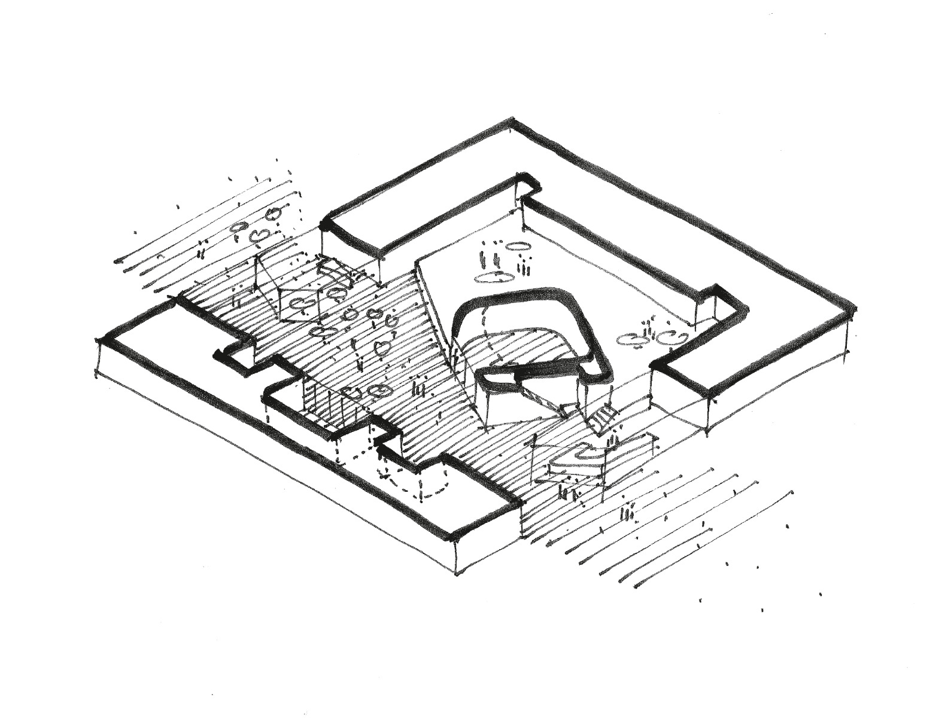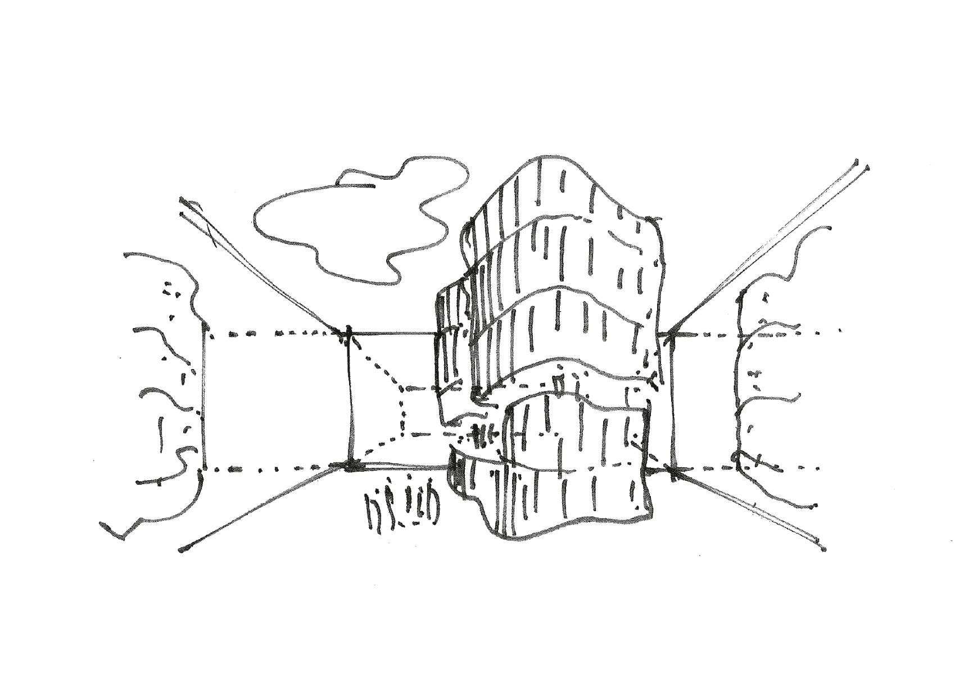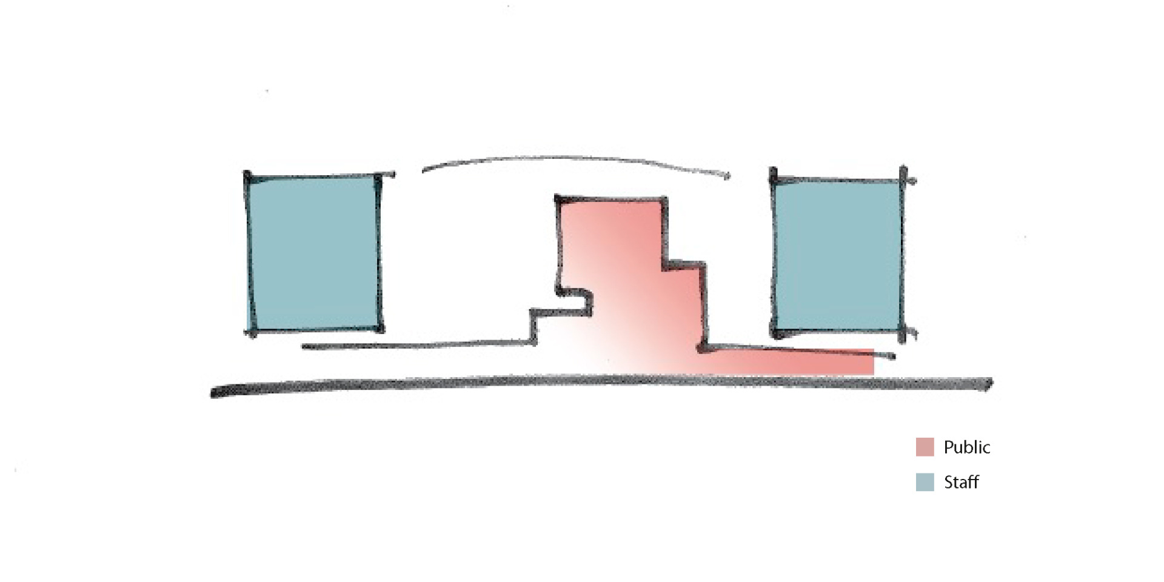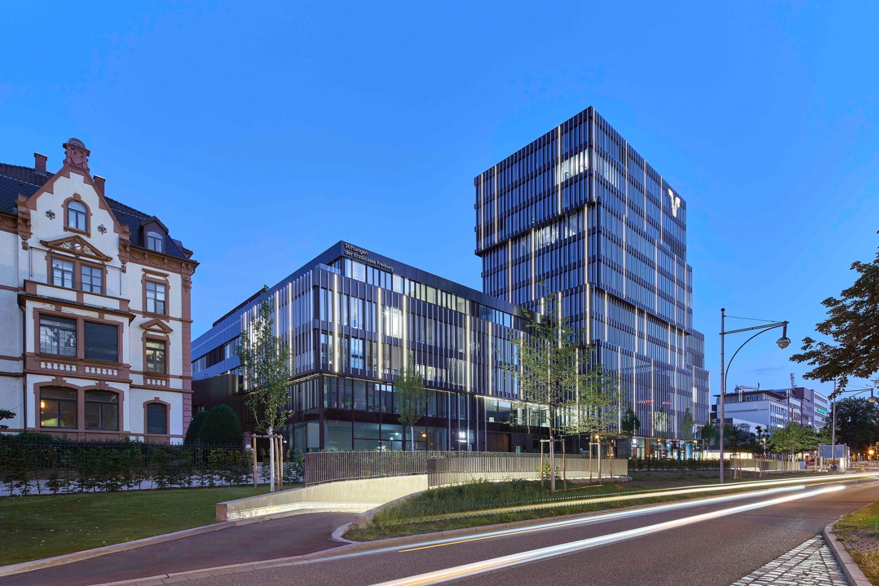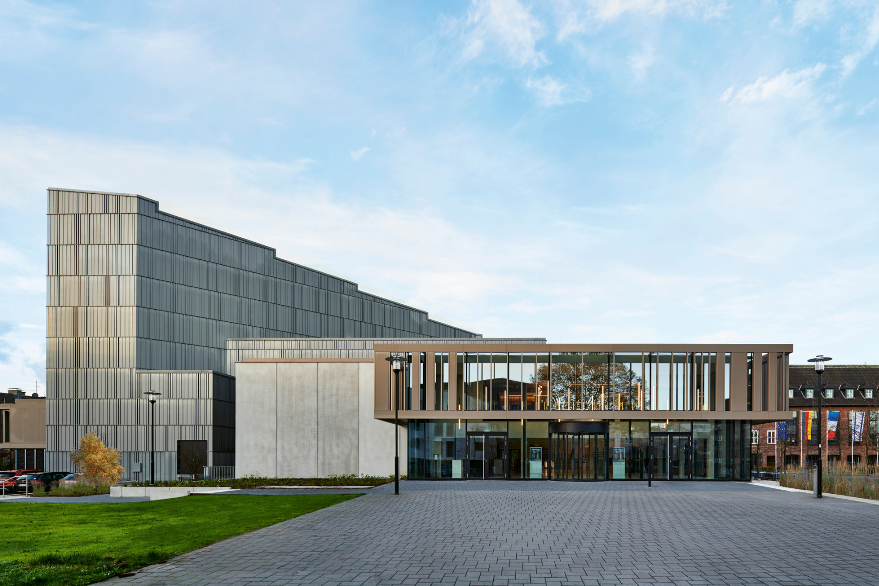Finally complete
Uppsala Town Hall by Henning Larsen Architects

© Einar Aslaksen
For many years the town hall in Uppsala, a city located north of Stockholm, stood half-finished in the centre of town. Henning Larsen Architects have now remodelled the administrative building and completed it to its full extent.


© Einar Aslaksen
At the beginning of the 1960s, the town hall was initiated according to plans by Erik and Tore Ahlén; it was never completed due to a lack of funds. Instead of the planned four-wing complex, only an L-shaped block was created, and one of its wings had three storeys instead of the intended six.
From then on, what should have been a lovely inner courtyard served as a parking lot. Because the building was too small, over the following decades the Uppsala town council spread to many different locations in the municipality.


© Einar Aslaksen
In 2016, an architectural design competition finally signalled the kick-off to the completion of the building. The winners of the competition, Henning Larsen and Tyréns, made the most of the fact that the foundations for the completed building were already in place and were strong enough to carry the load of the new structure.


© Einar Aslaksen


© Einar Aslaksen
A large glass roof above the atrium
In their renovation concept, the architects followed the Japanese philosophy of kintsugi – a technique for repairing broken pottery using putty containing particles of gold. Naturally, they used glass and metal instead of gold: the new wings feature a striking grid facade with large, square window openings encompassed by profiled aluminum frames that are rust-brown on the exterior and coated in white on the courtyard side.


© Einar Aslaksen
Shadow joints make the facades look as if the building were put together of cubic modules. First, the town hall encompasses only a single council hall. Along with other conference rooms, it finds its home in a built-in structure that has been placed inside the inner courtyard and clad with pellucid metal panelling. Henning Larsen has closed the seam over the courtyard: it is now covered with a grid-shell roof of steel and glass measuring just under 40 x 40 m.
Architecture: Henning Larsen Architects
Client: Uppsala arenor och fastigheter
Location: Stadshusgatan 2, 753 21 Uppsala (SE)
Structural engineering: Tyréns
Landscape architecture: SLA
Contractor: Peab




