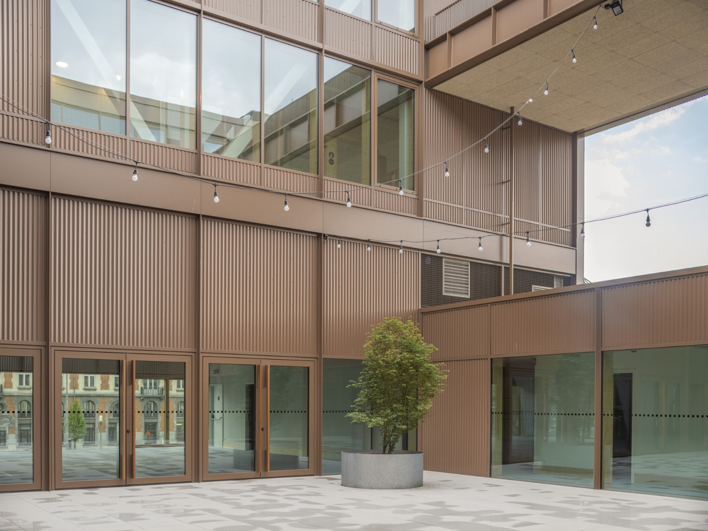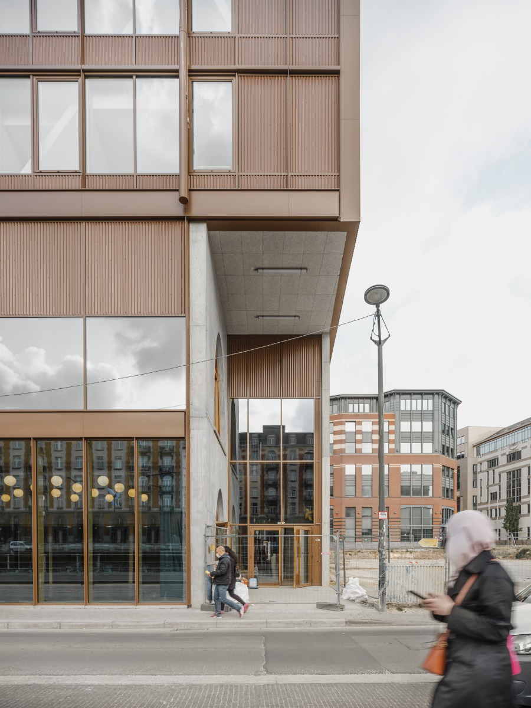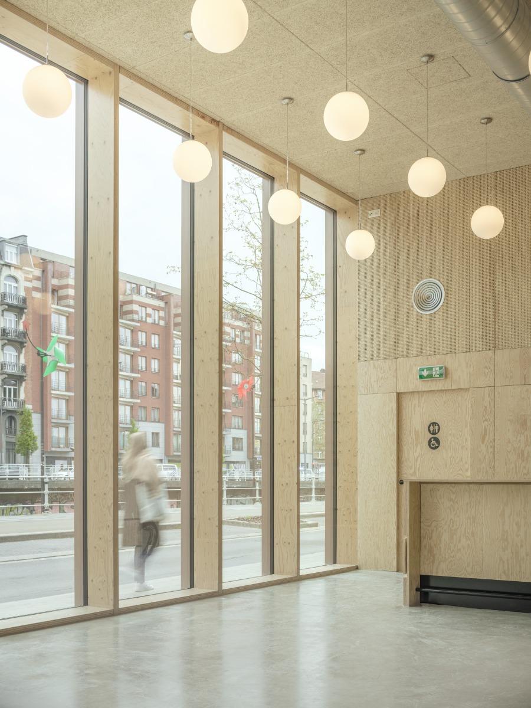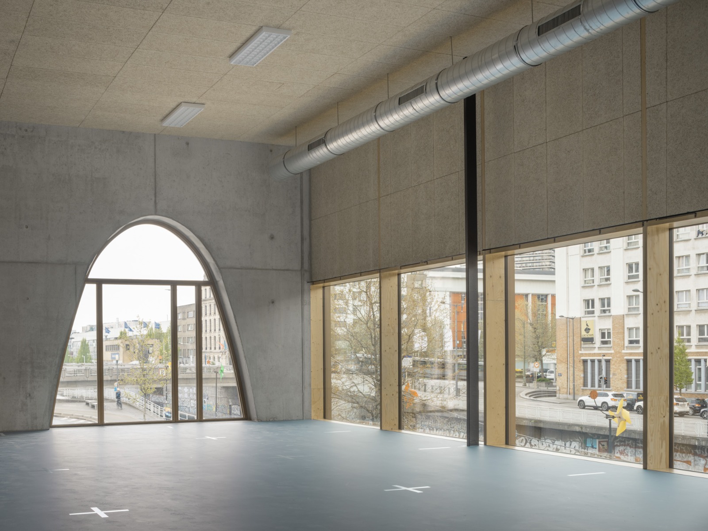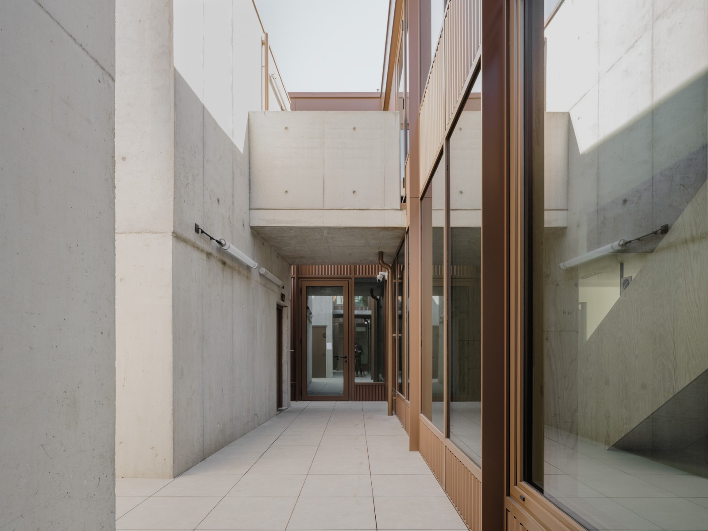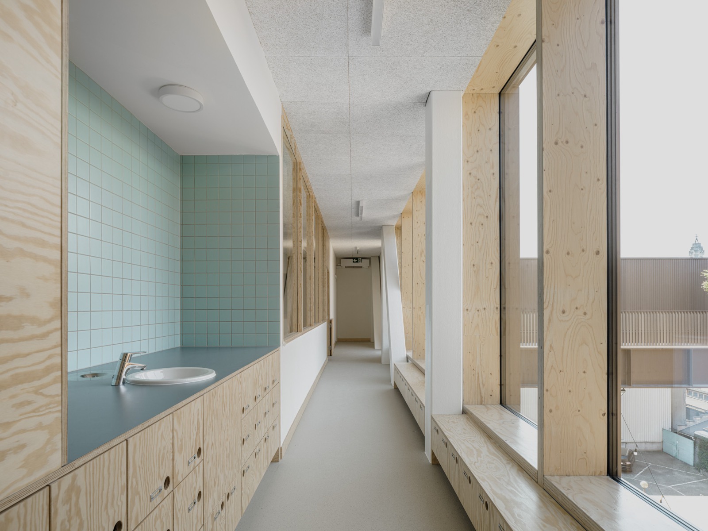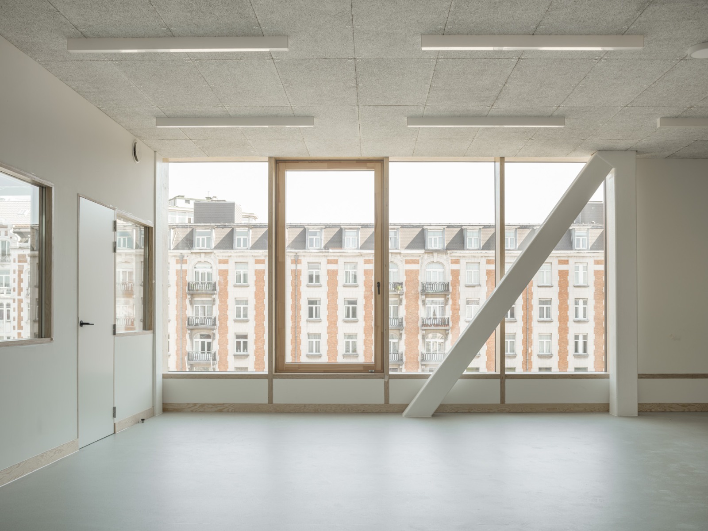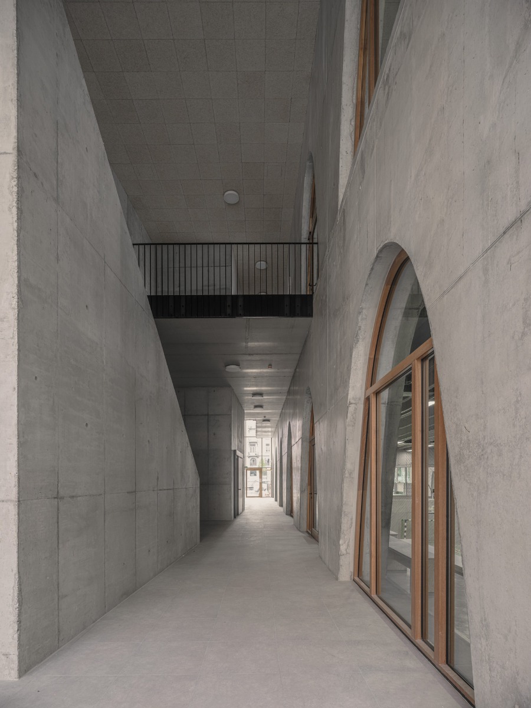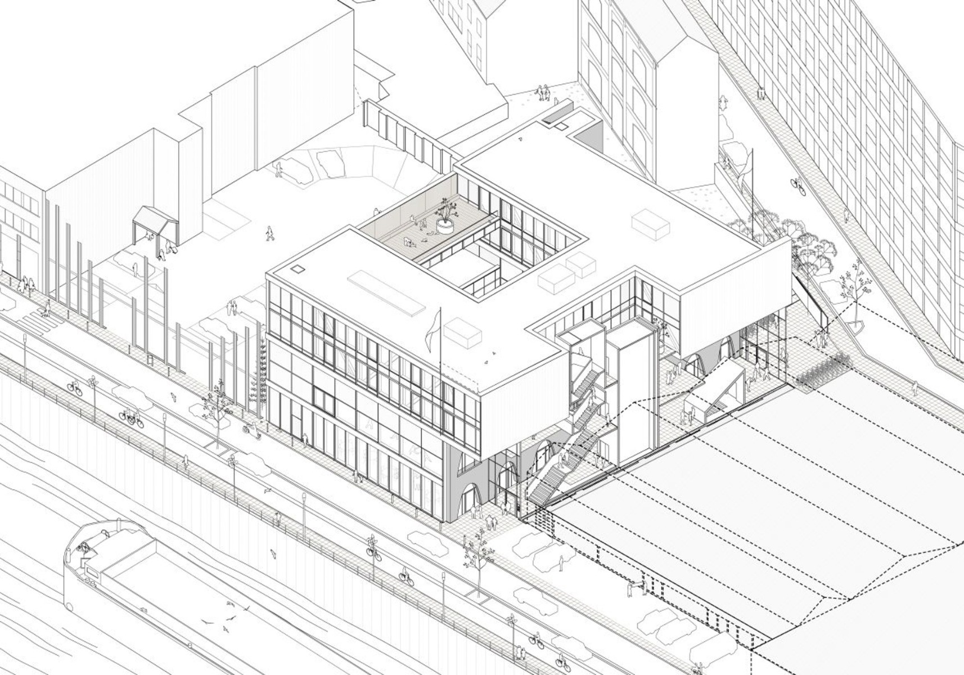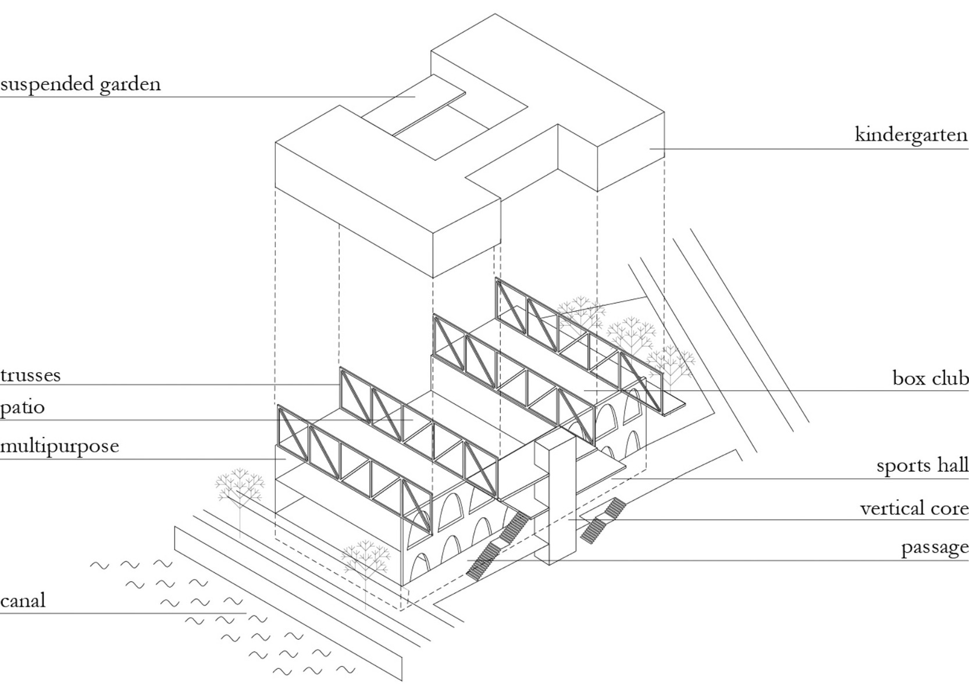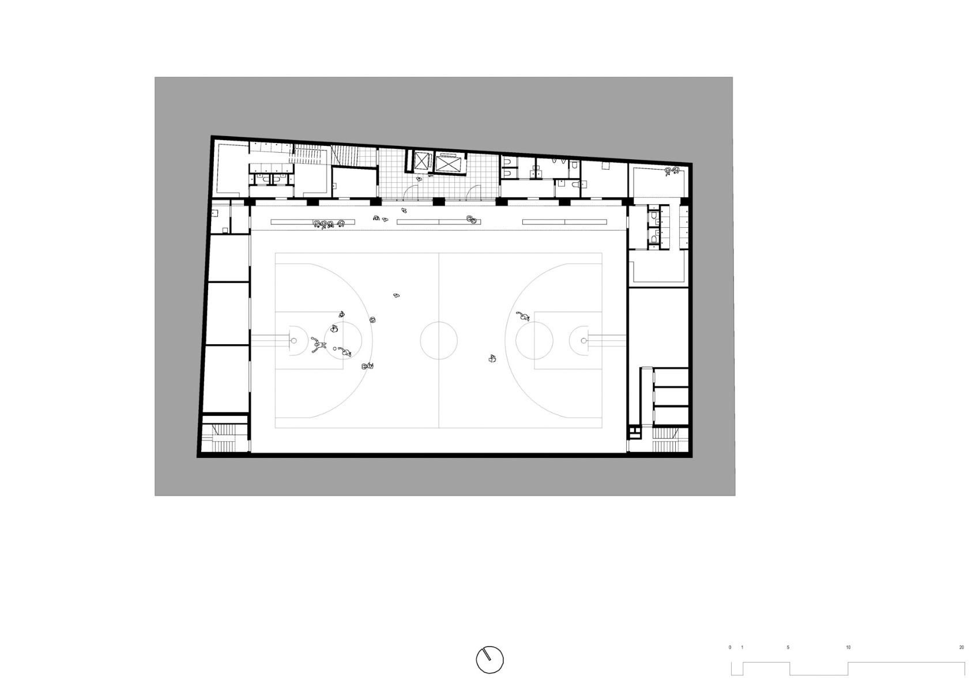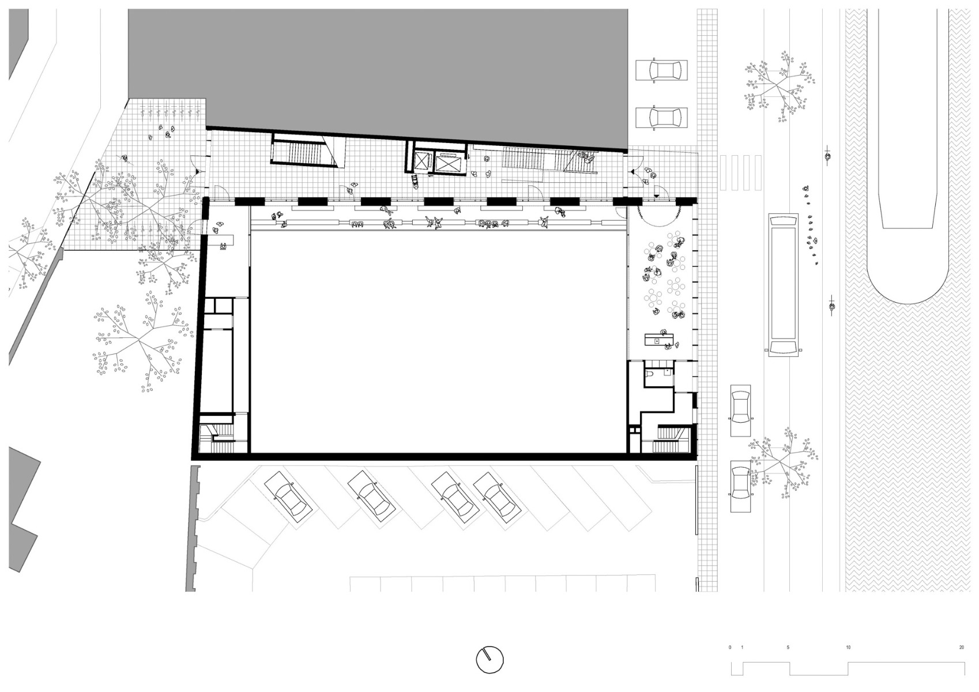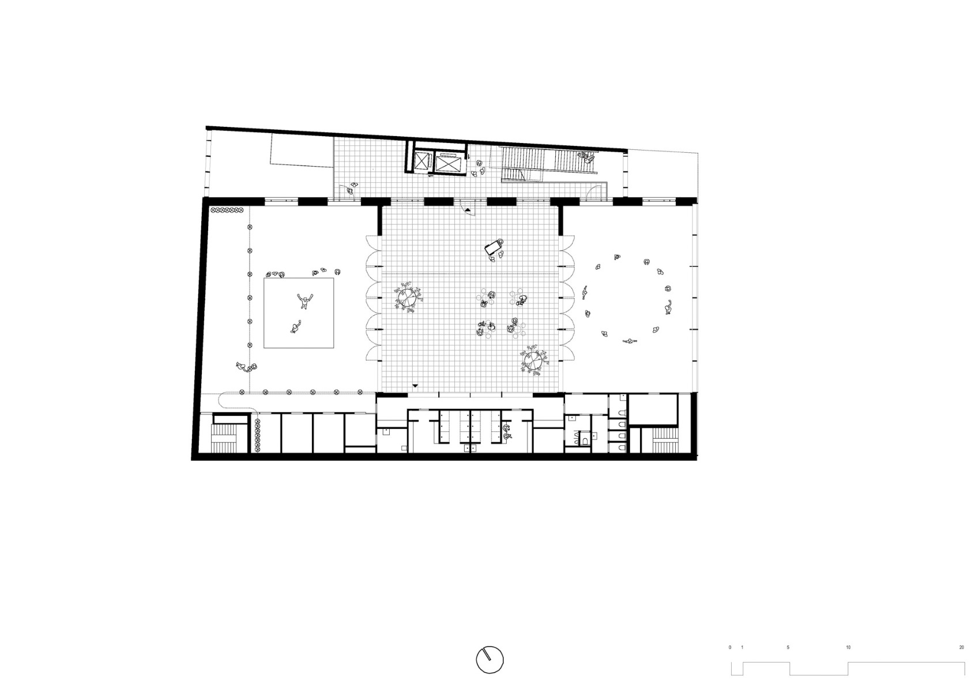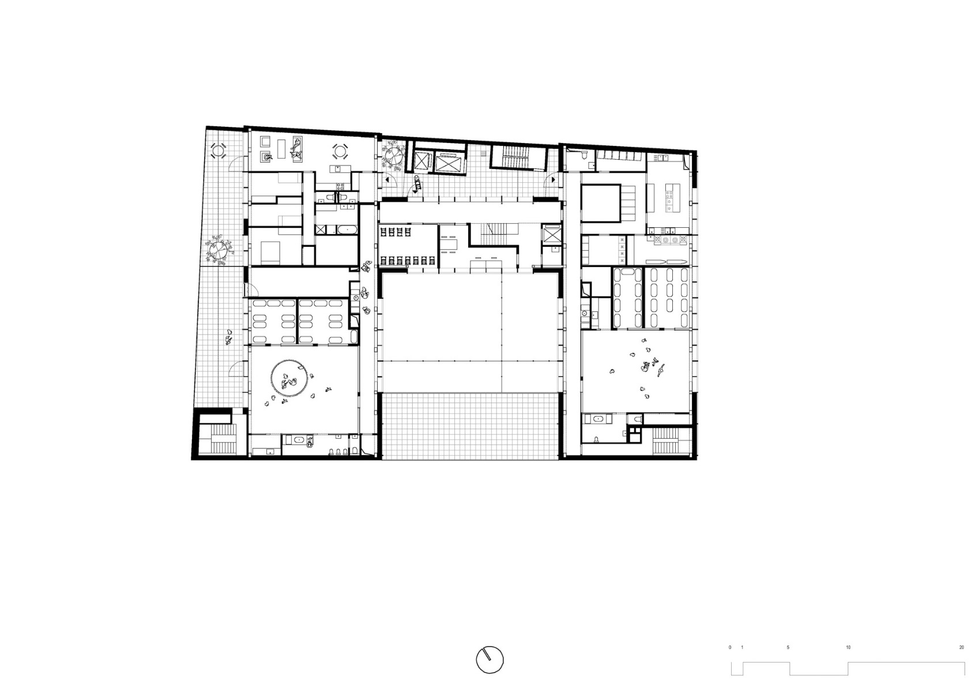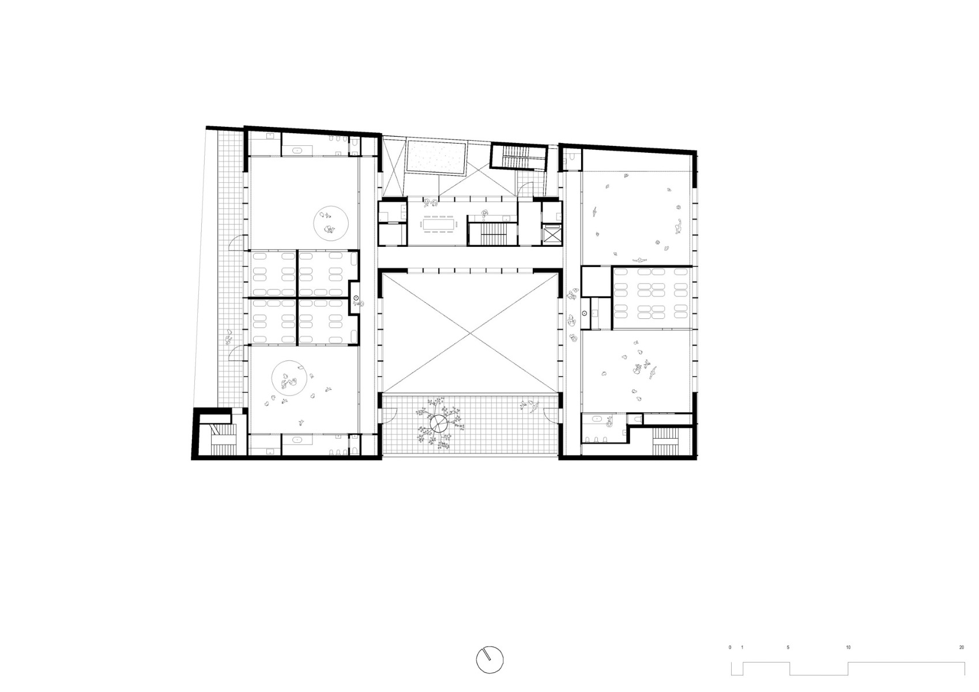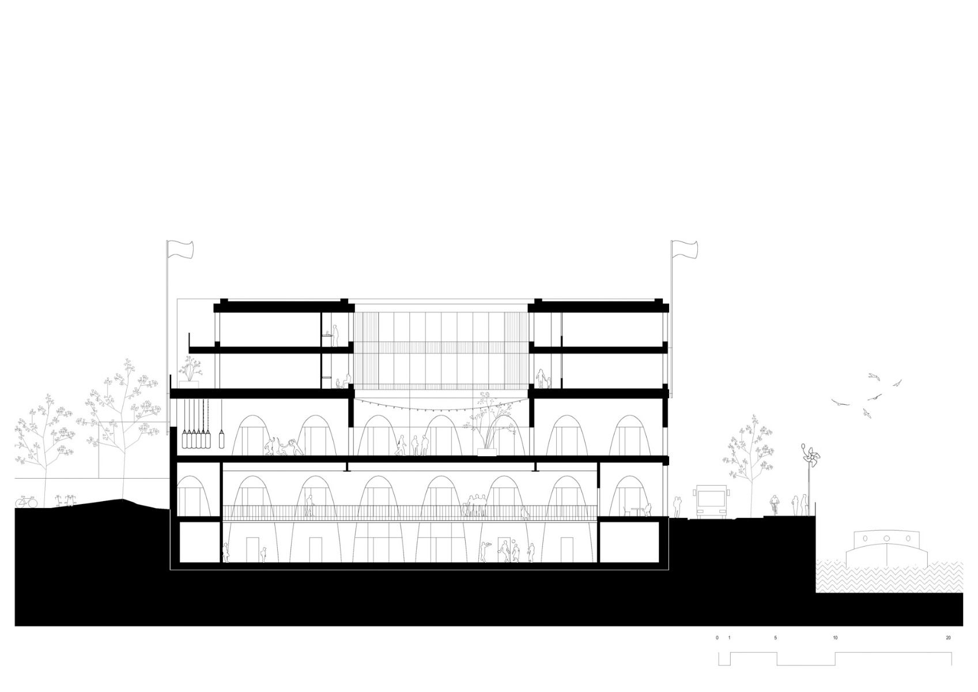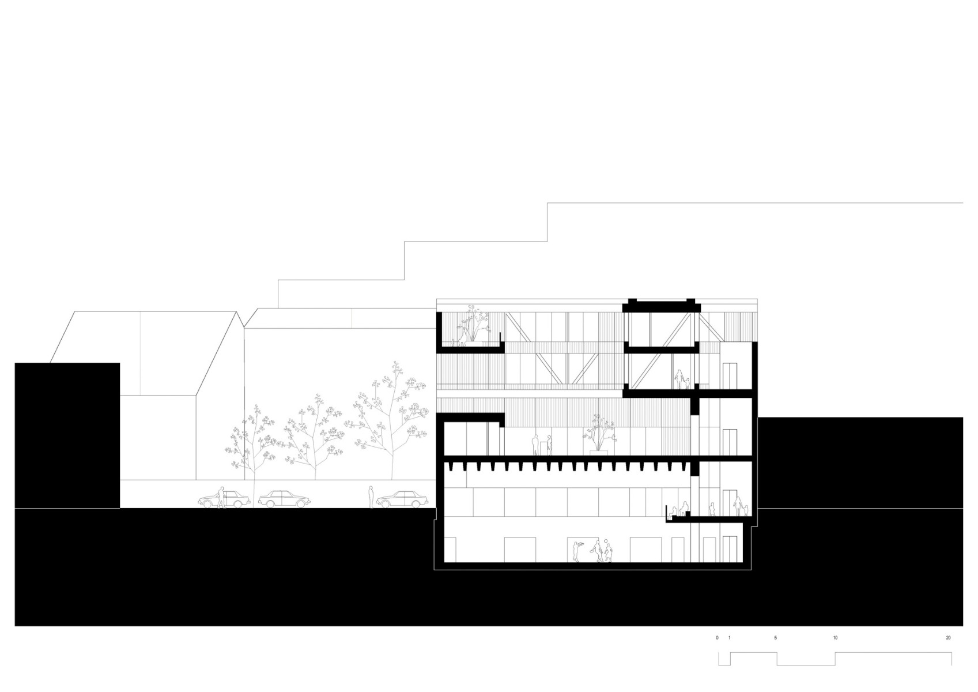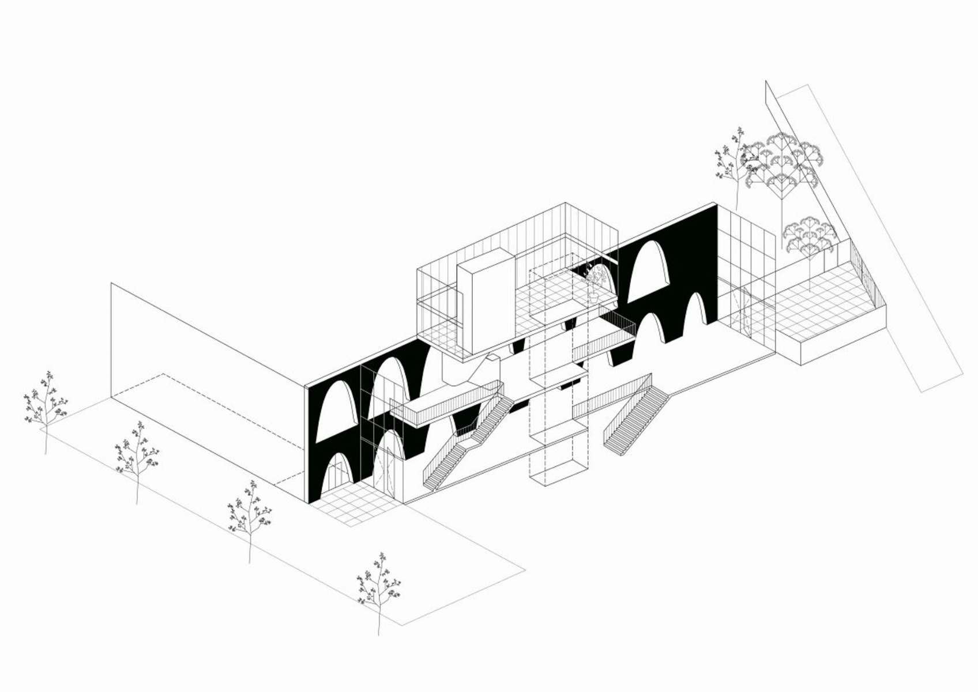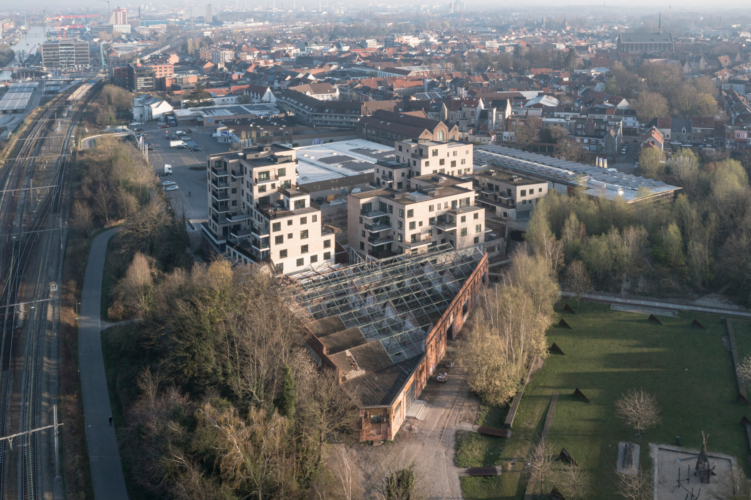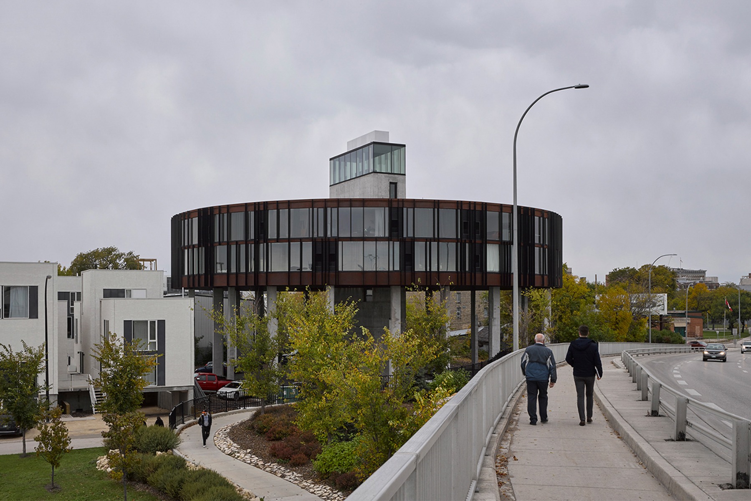A meeting place along the canal
Community Centre in Brussels by &Bogdan

Community Centre Amal Amjahid, © Jeroen Verrecht
The Amal Amjahid community centre by &Bogdan, which stands by the canal in Sint Jans-Molenbeek, unites a broad diversity of functions ranging from a boxing club to a nursery school.


The Amal Amjahid community centre by stands by the canal in Sint Jans-Molenbeek. © Jeroen Verrecht
For many years, this Brussels canal has been the main industrial artery of the Belgian capital; it is currently undergoing a noticeable shift towards becoming a desirable area for offices, shopping and going out. The new community centre, which is named for an eight-time international women’s ju-jitsu champion from Brussels, has also become an important social meeting place for the surrounding district. A large gymnasium, two smaller sports halls primarily for martial arts, a nursery for 84 children and a custodian’s flat are stacked over five storeys.
Galérie des Géants
The various areas are accessed via the Galérie des Géants (Eng.: Giants’ Gallery) on the north side of the building. This public passageway also connects the canal bank to the east with the parallel road that runs to the west. It is flanked by an exposed-concrete wall featuring parabolic openings on two levels.


Galérie des Géants, © Jeroen Verrecht
Spatial organisation
The lower passageways lead into the large gym, which takes up most of the ground floor and basement. The arcade on the first upper level guides visitors into a quiet inner courtyard around which the top three levels of the building are grouped. On the first upper floor, the two smaller sports halls abut against the patio on two sides. Farther up, the nursery school and custodian’s flat open onto their respective protruding terraces.


Facade, © Jeroen Verrecht


Interior, © Jeroen Verrecht
By placing the largest volume – the gym – at the lowest point, the architects have made the most of the daylight available to the entire building. However, this presented challenges in terms of structural stability. In the basement as well as on the ground floor and first upper level, two large longitudinal walls of reinforced concrete bear the weight of the edifice. Above these walls four steel trussed girders, each of which is two storeys high, have been hung from the ceilings of the upper levels.
Facade of wood elements
The support framework is covered with a highly insulated, extensively prefabricated facade of wood elements. For the building’s energy concept, the architects worked according to the “smart shell, low-tech” principle. For instance, to a large extent the centre operates without an automation system. On summer nights, a night-air cooling system uses the thermal inertia of the concrete structure to cool the interior spaces to tolerable temperatures.
Read more in Detail 9.2023 and in our databank Detail Inspiration.
Architecture: &Bogdan (ehemals Bogdan & van Broeck)
Client: Gemeinde Molenbeek-Saint-Jean
Location: Quai des Charbonnages 86, 1080 Molenbeek-Saint-Jean (BE)
Structural engineering: UTIL Struktuurstudies
Building services engineering: Enerdo studiebureau
Acoustics: ASM acoustics
Building envelopes: In Advance
Gross floor area: 4086 m²
Site area: 1213 m²
Video: Jonathan Orthégat





