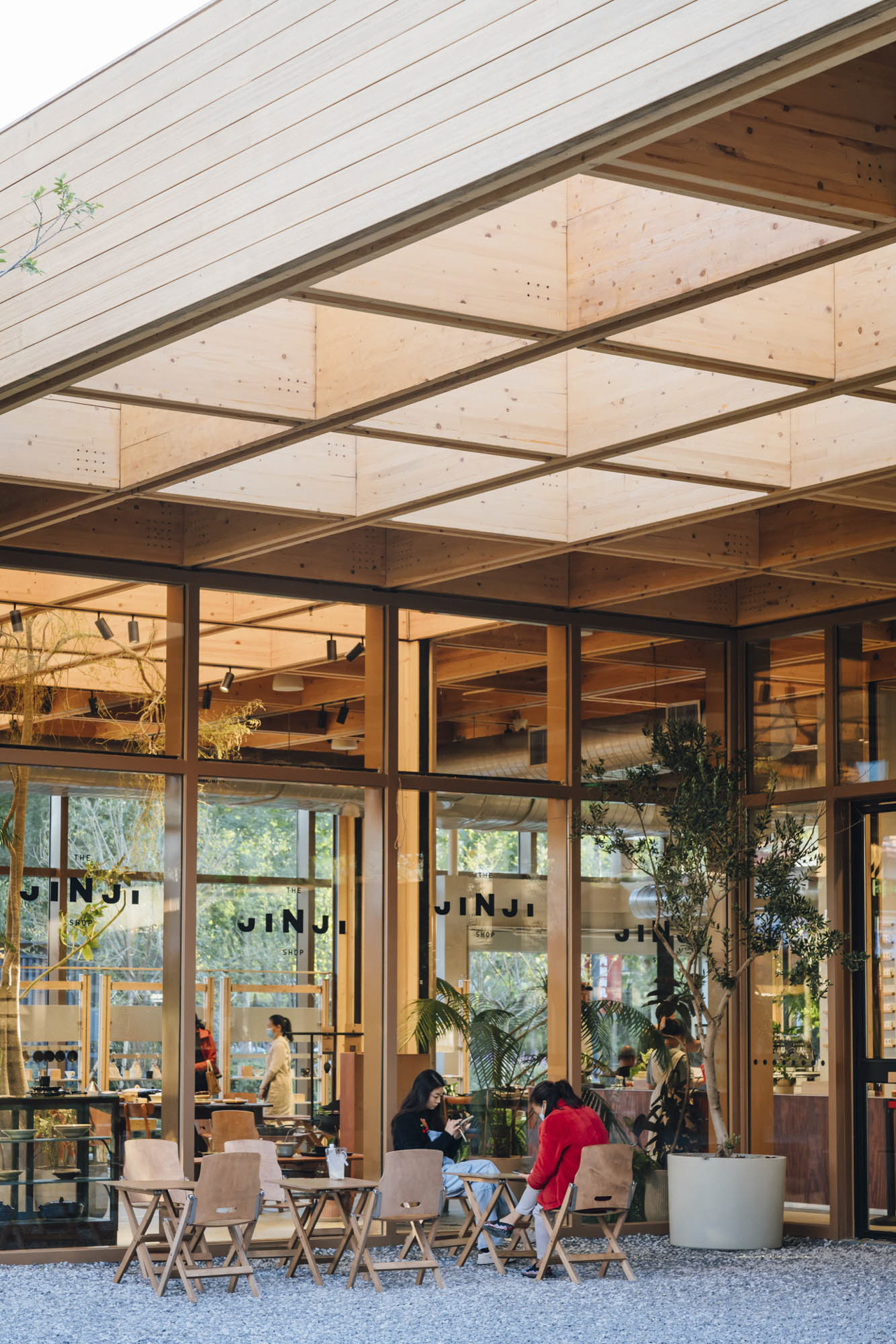A courtyard house for the community
Pulo Market in Zhengzhou by A9a rchitects

Pulo Market, © The Ideal Land
In Zhengzhou, a city of 12 million in the heart of China, A9a rchitects have reinterpreted the typology of the Asian courtyard house. Pulo market comprises three structures that loosely enclose a courtyard. The hybrid steel-and-wood construction makes possible the extensive openness of the buildings, an openness that creates a place for the community in the existing neighbourhood.


Pulo Market consists of three structures loosely enclosing a courtyard. © The Ideal Land
Open design
Pulo Market is located in a widely diverse area on the edge of the city of Zhengzhou. In the field of tension between residential buildings, industry and parks, the structure will act as a link and serve the growing desire for community in urban society. The result is a building that exudes a great degree of openness thanks to its urban-planning concept and construction. The decisive feature is the opening of the courtyard house in four different spots, an arrangement that enables visitors to pass through the house from all sides.
Landscape architecture
The courtyard is the heart of the concept. The diverse materiality of its paths, and its plants, give it a park-like character. The interior paths are covered with gravel to encourage ambling through the building and ensure permeability for good water seepage. The exterior paths have been paved.


The yard has a park-like character. © The Ideal Land
The individual rectangular structures are based on a support grid that offers great flexibility in terms of program. Boxes have been set into this open structure; they can serve various functions. The set-in boxes create a lively cubature in keeping with the new meeting place.


The hybrid steel and wood construction allows for an open building structure. © The Ideal Land
The building program is an important factor in reviving the district. In future, a supermarket offering fruit and vegetables, cafés, bars and restaurants will bring life and creativity to the neighbourhood.


Café, © TOPIA


Restaurant, © The Ideal Land
Construction
The courtyard house is a hybrid construction that combines black steel supports with sprucewood. The roof is made of wood: the flat variants have coffered ceilings, while the sloping roofs were executed with rafters and purlins on a single plane.
Architecture: a9a rchitects
Client: The Ideal Land
Location: Zhengzhou (CN)
Structural engineering: LaAnLu Partner Structure Consulting, Shanghai Zhenyuan Timber Structures Engineering
Landscape architecture: H&A Landscape Design


























