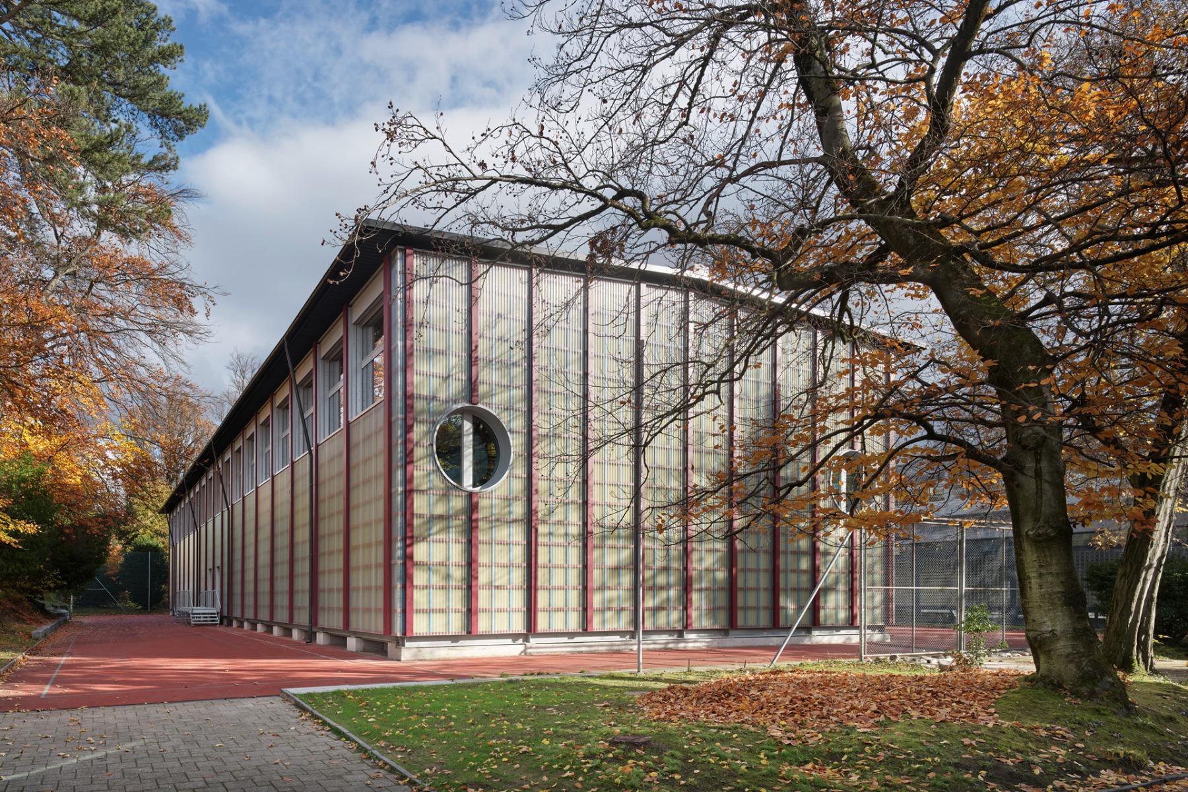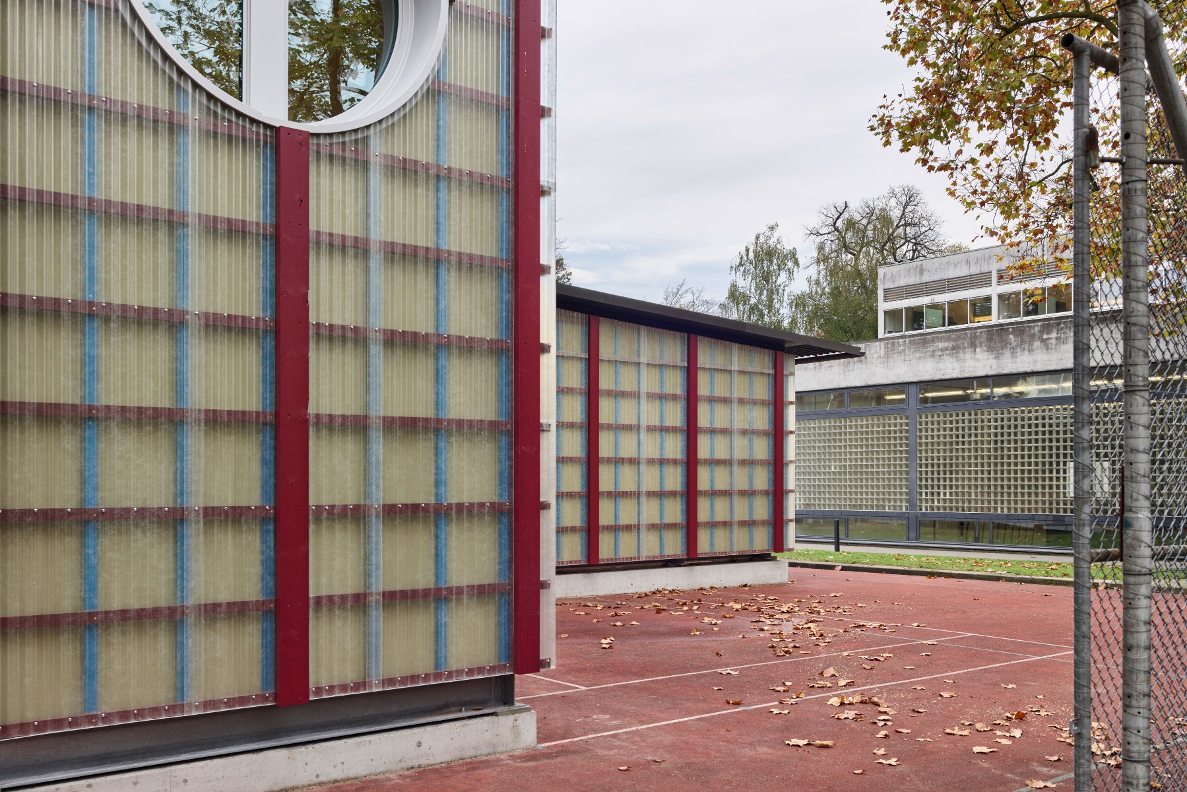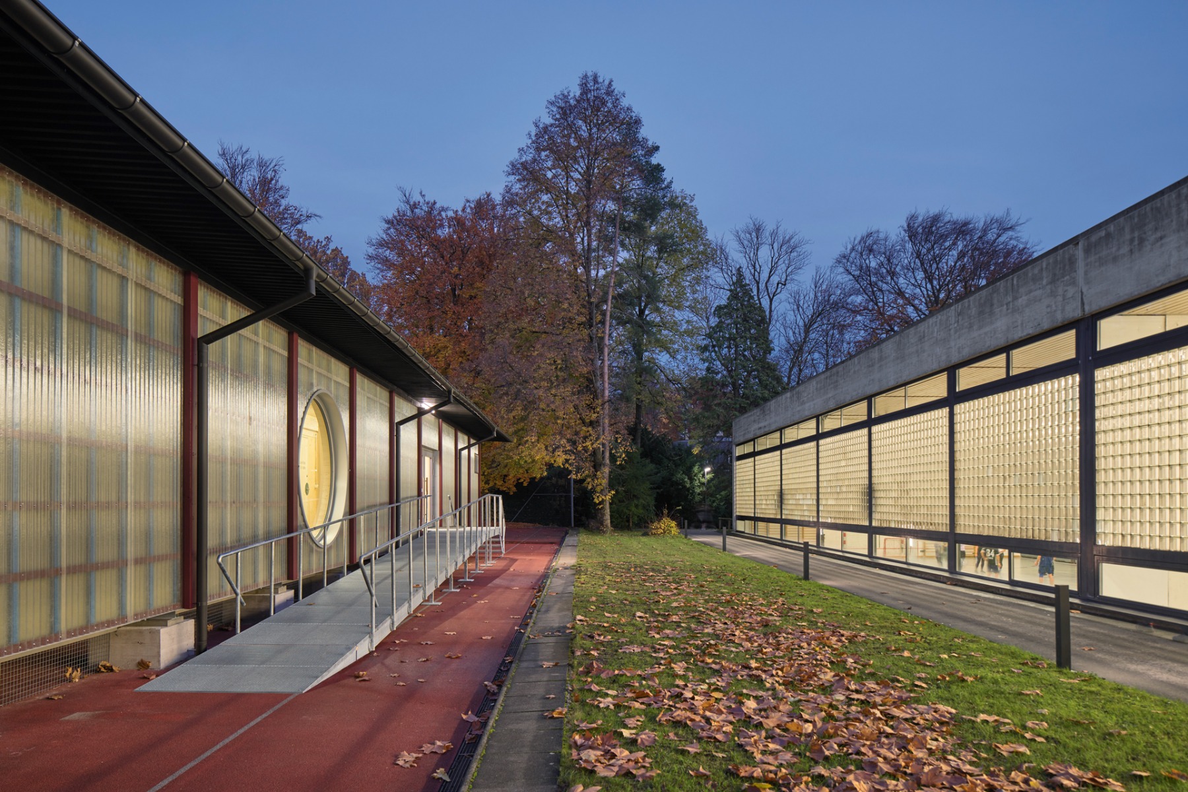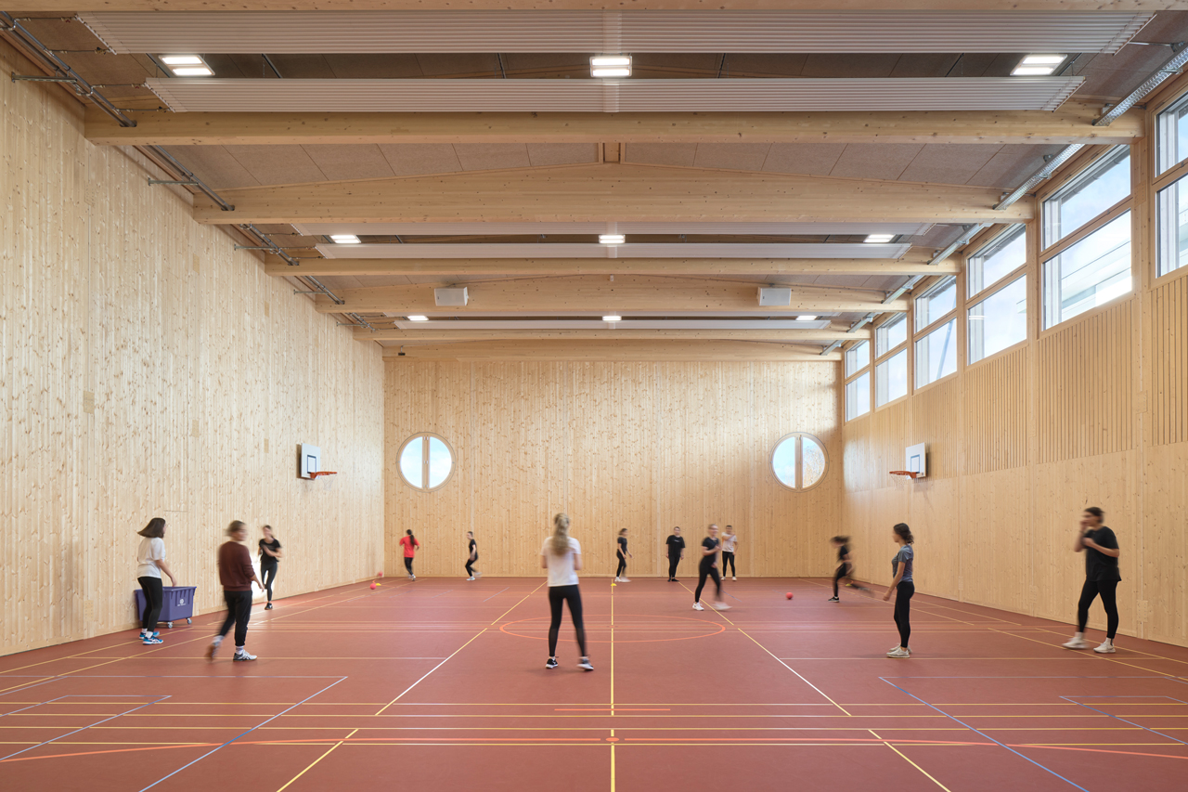Circular Building Award, sponsored by USM
Temporary Sports Halls, Zurich

© Ralph Feiner
Modules and elements
The construction of circular sports facilities addresses the challenge of insufficient space for physical education in many Swiss schools. Pool Architekten developed a reusable sports hall, offering a flexible, temporary solution focused on energy efficiency, material sustainability, and functionality. Built from modular timber and prefabricated elements, the hall is designed for relocation and reuse across various sites. The walls are composed of floor-to-ceiling timber panels, while wooden beams resting on the double supports span the structure, supporting the modular ceiling elements. A clever dimensioning system allows for various configurations, ensuring adaptability to diverse site conditions. The sports hall is designed for dismantling after use and reassembly at new locations.


© Ralph Feiner
Jury statement
The increasing scarcity of raw materials makes circular planning and construction imperative, establishing it as one of the key focus areas for planners in the years and decades to come. However, this approach to building is still in its infancy, and the path to a circular economy, particularly in the planning and construction sectors, remains long and challenging. Pool Architekten in Zurich are taking an important step in this direction with their temporary sports buildings. These modular halls are constructed from renewable raw materials and can be dismantled and reassembled multiple times at new locations. Through this combination of serial construction and site-specific adaptability, Pool Architekten, together with the canton and city of Zurich, demonstrate how responsible and future-oriented construction can succeed. With their high design quality and consistent use of recyclable solutions, these projects offer a compelling example of a viable path towards a circular future.
Architecture: Pool Architekten
Project architects: Thomas Friberg, David Leuthold (responsible partners)
Client: Kanton Zürich, Stadt Zürich
Location: Various, including Freudenberg and Enge cantonal schools, Zurich (CH)
Completion date: 2022
Gross volume: 8991 m³
Gross floor area: 1203 m²
Usable floor area: 1689 m²



