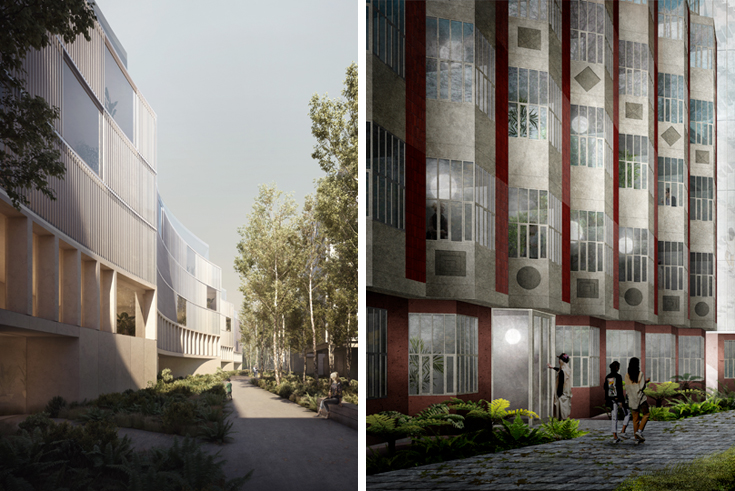Prominent figures in Berlin

Real estate developer Euroboden have made a name for themselves with projects such as the repurposing of an above-ground bunker as apartments in Munich (Raumstation Architekten) or Jürgen Mayer H.’s Stadthaus in Berlin. Over the past few years, the tight market for apartments has helped the firm, which was established in 1999, on its way up. In fact, founder Stefan Höglmaier seems to have a way with sniffing out inner-city plots of land, densifying them with high-quality architecture and earning well from these projects. The company’s website features renowned architects who stand for special tastes, joining what appears to belong together: clients with money, a real-estate developer with a good feel and well-known star architects who are happy to offer their services thanks to the large scale of the buildings when they would probably refuse the commission for a single-family home.
This is how 73 different architects came to apply for the competition to build on a parcel measuring around 2,500 m² in the centre of Berlin. Five were selected and another five asked directly for their ideas concerning the development of the area behind the famous Lützowufer high-rises from the 1980s IBA project. The final, international list featured the names Valerio Olgiati, Aires Mateus, Zanderroth and Francis Kéré, to name but a the best-known. Their designs were judged by a jury of seven from companies such as Hubertus Adam and Thomas Kröger.
It was most interesting to see the architects’ widely diverse plans for the triangular lot. Often, their designs reflected the nationality of the respective studios. For instance, Monadnock from Rotterdam submitted a rather open concept with inviting balconies where children could play and included communal areas both inside and out. Even the colourful plan graphics and renderings, which call watercolours to mind, go with their Dutch creators. The schematic, elegant, light design from Spanish studio Arquitecturia Camps Felip was entirely different. Their floor plans were as clearly structured as their slightly curvilinear façade. Glazed loggias have a touch of the galleries found on traditional Galician houses.
This is how 73 different architects came to apply for the competition to build on a parcel measuring around 2,500 m² in the centre of Berlin. Five were selected and another five asked directly for their ideas concerning the development of the area behind the famous Lützowufer high-rises from the 1980s IBA project. The final, international list featured the names Valerio Olgiati, Aires Mateus, Zanderroth and Francis Kéré, to name but a the best-known. Their designs were judged by a jury of seven from companies such as Hubertus Adam and Thomas Kröger.
It was most interesting to see the architects’ widely diverse plans for the triangular lot. Often, their designs reflected the nationality of the respective studios. For instance, Monadnock from Rotterdam submitted a rather open concept with inviting balconies where children could play and included communal areas both inside and out. Even the colourful plan graphics and renderings, which call watercolours to mind, go with their Dutch creators. The schematic, elegant, light design from Spanish studio Arquitecturia Camps Felip was entirely different. Their floor plans were as clearly structured as their slightly curvilinear façade. Glazed loggias have a touch of the galleries found on traditional Galician houses.
The studio of Valerio Olgiati (the only architect who did not appear in person) suggest a monolithic building with a strict grid pattern that makes the best use of the plot of land. In order to maintain the clearance space, the structure of black-coloured concrete and large glazed areas tapers upward, rather like a mountain. The supporting shell of mighty concrete piles enables a great degree of flexibility for the design of the interior spaces.
The design by English studio David Kohn Architects could only have come from England. Kohn proposes an open fireplace for every single apartment, as we know from homes in London during the Victorian era. Moreover, the bay windows in the brick façades are an obvious reference to the designer’s London home.
David Kohn Architects and Arquitecturia Camps Felip were commissioned ex aequo with the refurbishment project; third prize went to Valerio Olgiati. At the selection of the winner, which will take place in March, it will not be the fullest possible use of the land, but above all the quality of the architecture that will carry the day.

