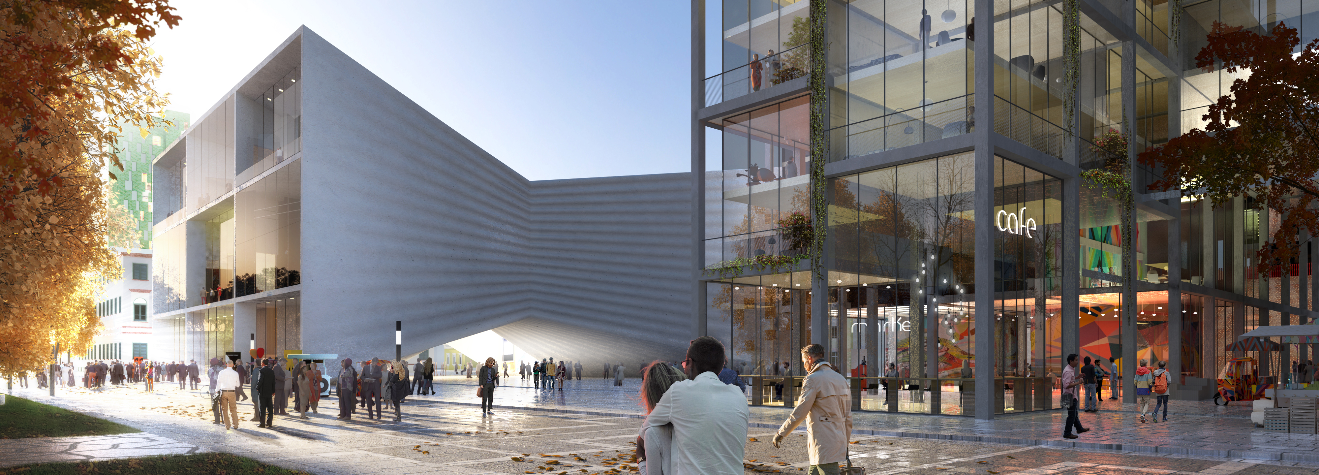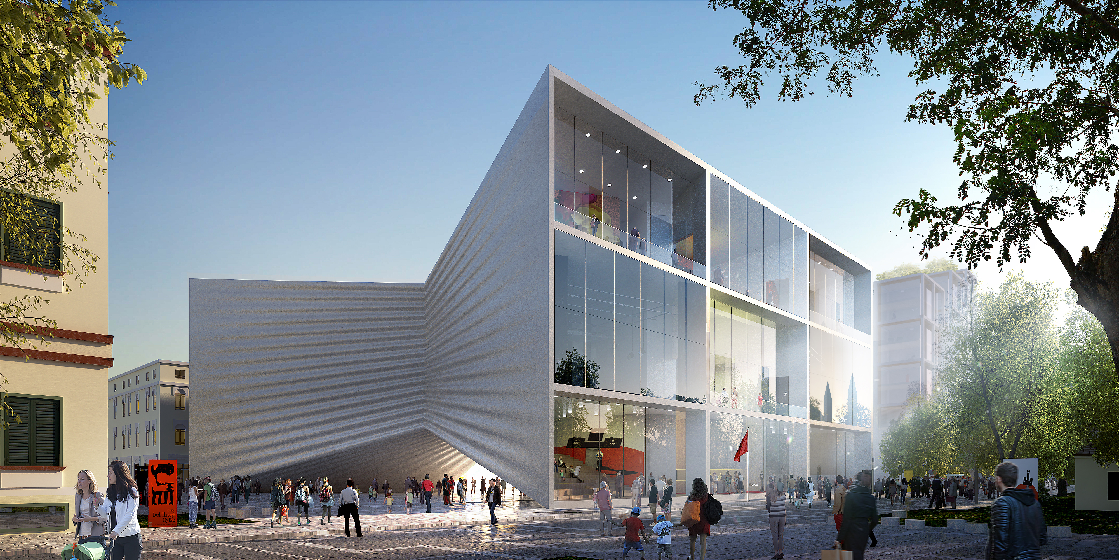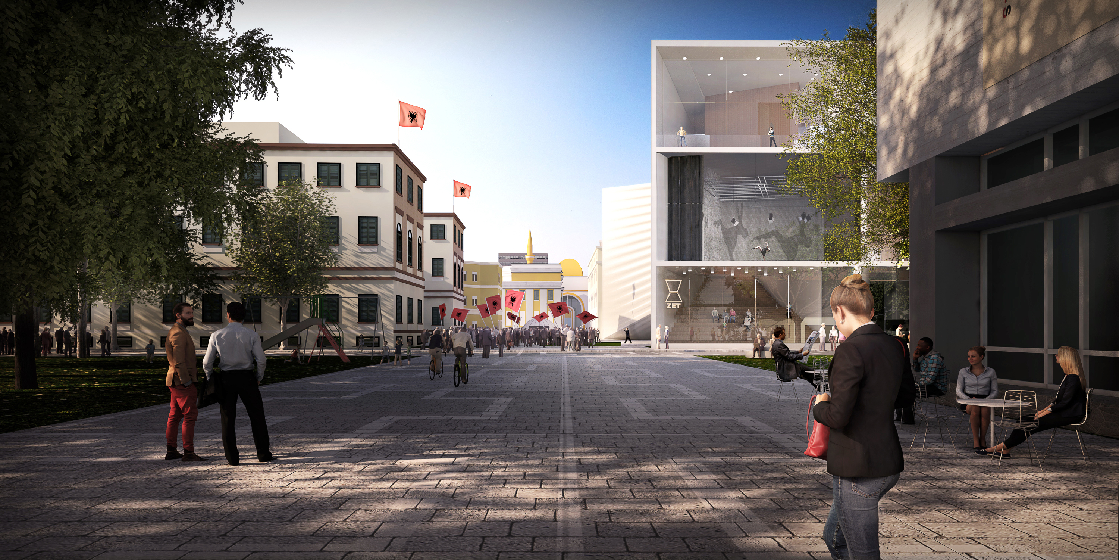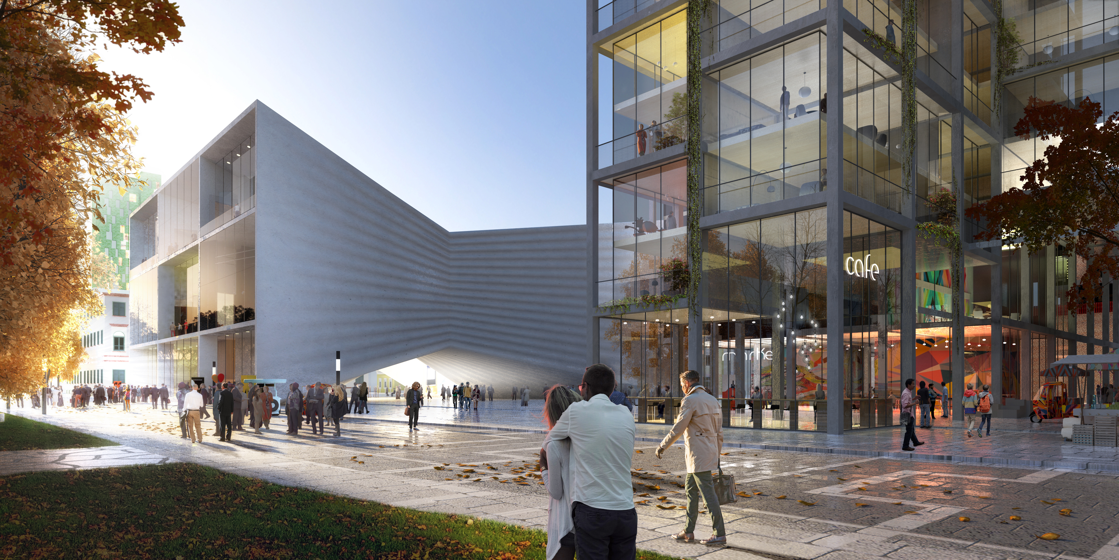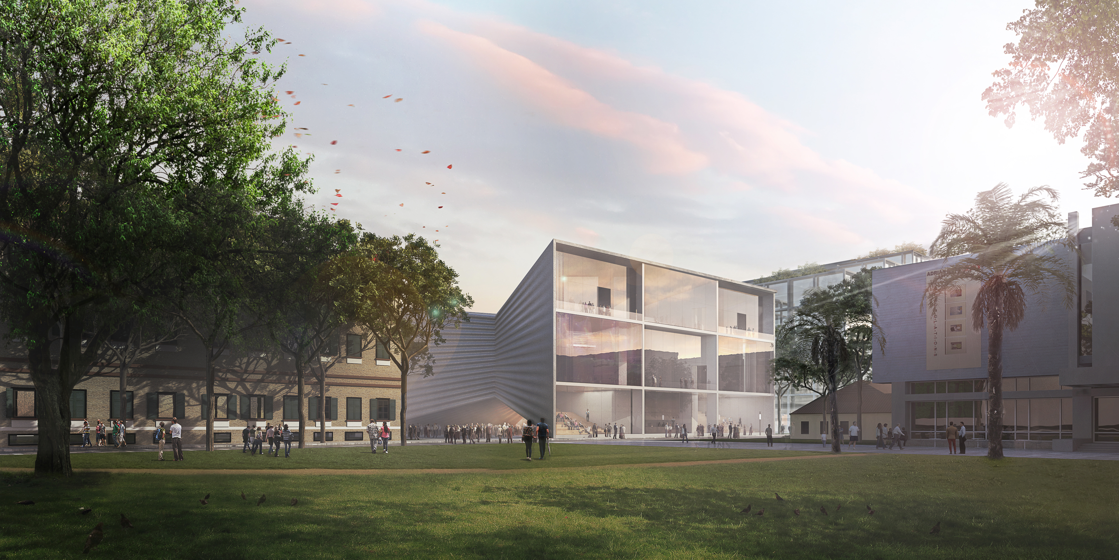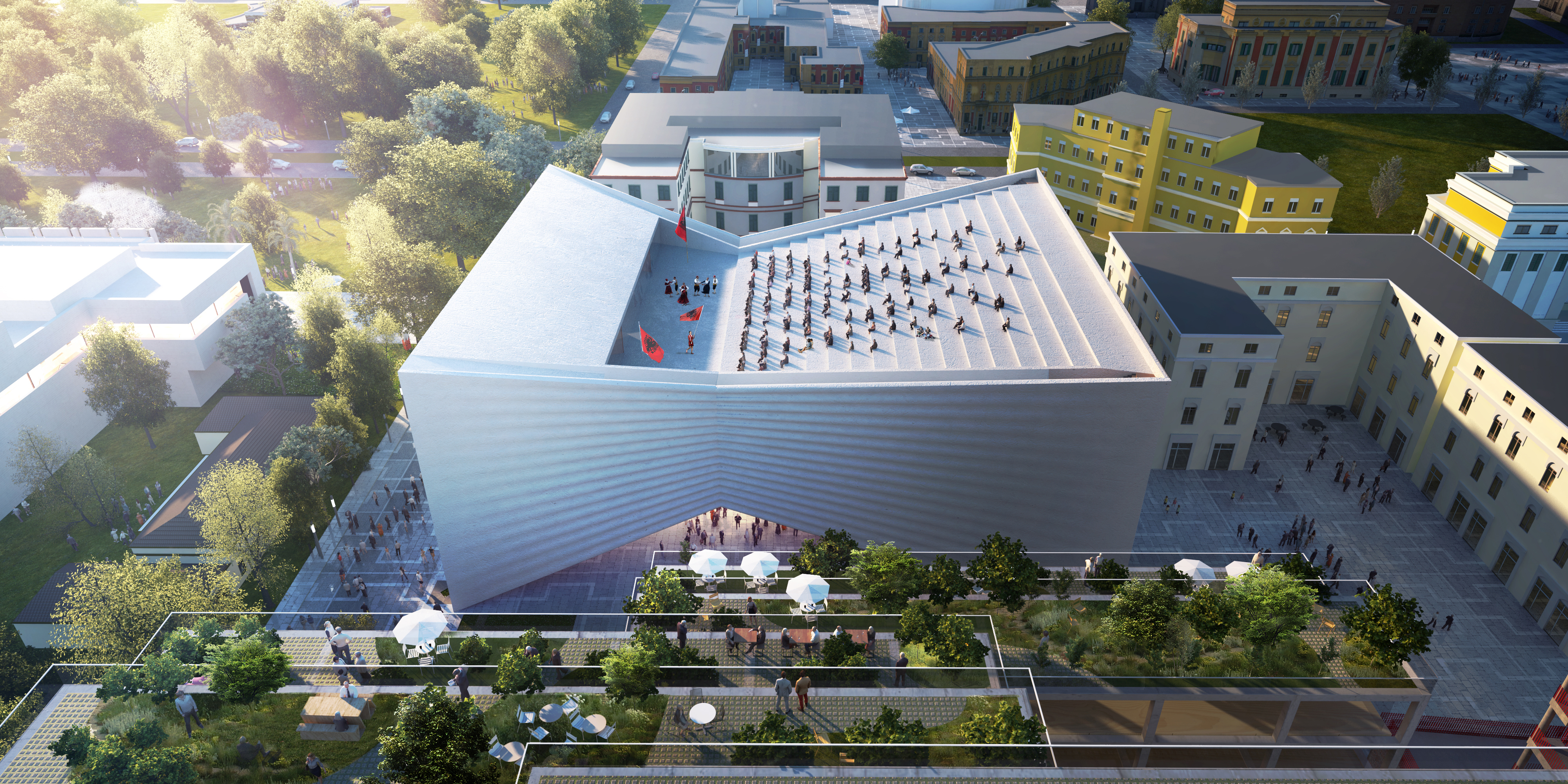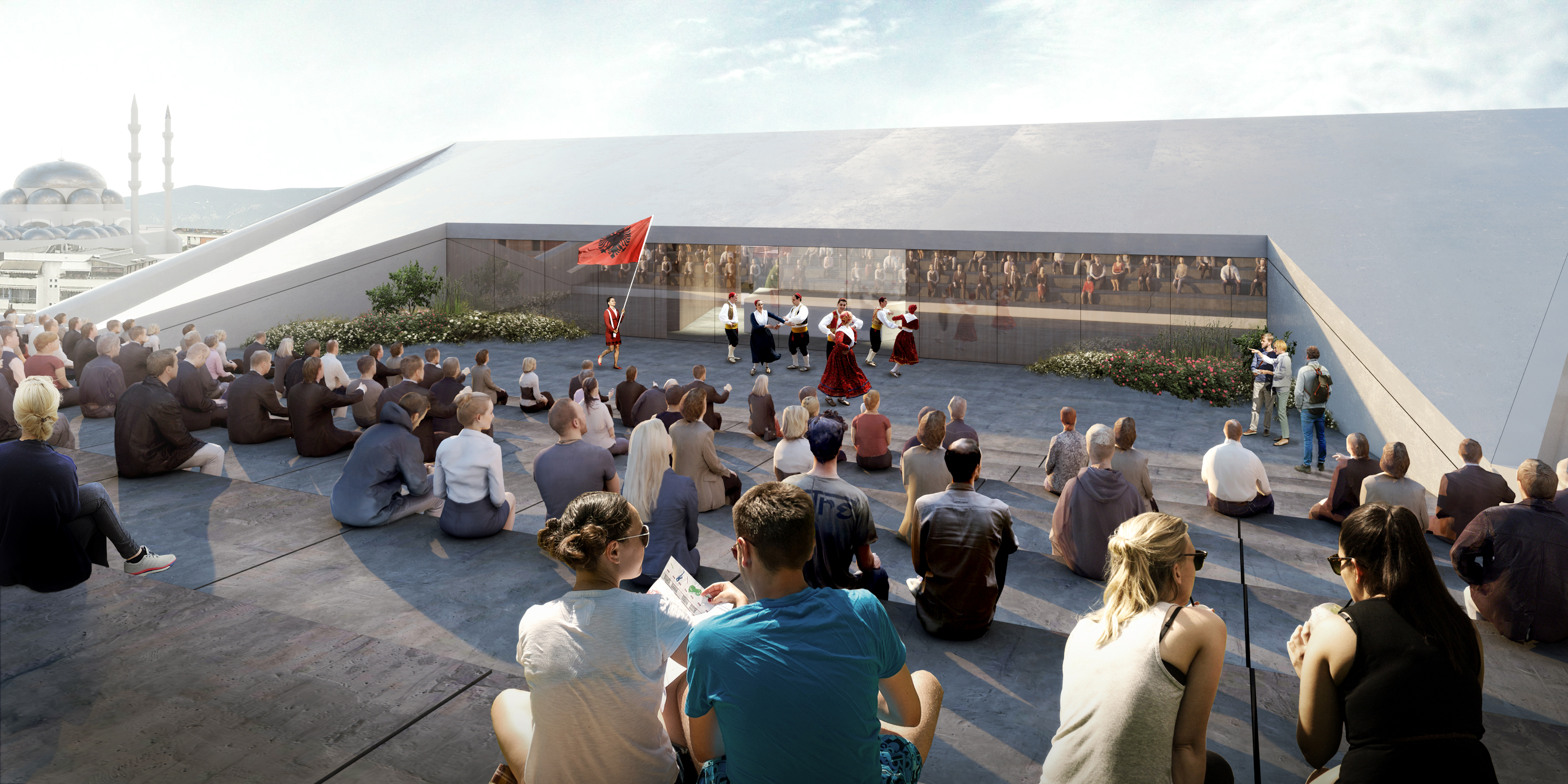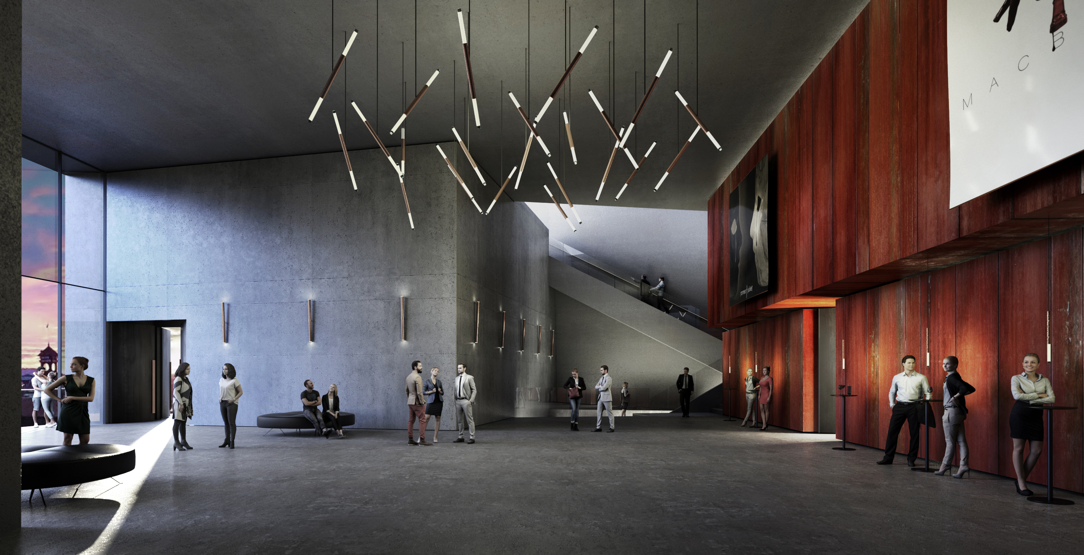Prismatic shapes: Tirana National Theatre by BIG

Bild, Grafik: BIG - Bjarke Ingels Group
The Bjarke Ingels Group (BIG) has won the competition for the new National Theatre of Albania. The 9,300-square-metre building is to be built in Tirana, the capital of Albania, in replacement of the existing neoclassical-style theatre from 1939, and will include three new performance spaces and an amphitheatre up on the roof. The new theatre will be close to Skanderbeg Square, the National Opera and the National Art Gallery in the downtown part of the city.
BIG's design also seeks to create attractive public spaces for the city centre. Accordingly the prismatic-shaped volume is lifted at its centre to form a covered plaza that can be used in various ways; moreover the sheltered space will provide a better connection between the forecourts envisaged on both sides of the volume. The theatre is conceived as two buildings held together in the middle by a large auditorium. The two main facades at front and rear are opened up to provide glimpses into various rehearsal and performance spaces as well as the foyer and restaurant. This placing of drama operations on public show will make voluntary or involuntary theatre visitors out of passers-by for a brief moment.
BIG's design also seeks to create attractive public spaces for the city centre. Accordingly the prismatic-shaped volume is lifted at its centre to form a covered plaza that can be used in various ways; moreover the sheltered space will provide a better connection between the forecourts envisaged on both sides of the volume. The theatre is conceived as two buildings held together in the middle by a large auditorium. The two main facades at front and rear are opened up to provide glimpses into various rehearsal and performance spaces as well as the foyer and restaurant. This placing of drama operations on public show will make voluntary or involuntary theatre visitors out of passers-by for a brief moment.
