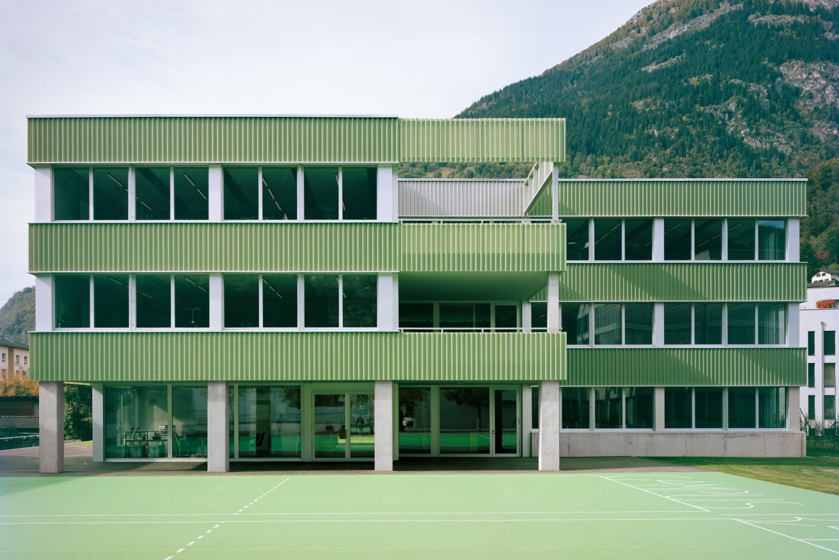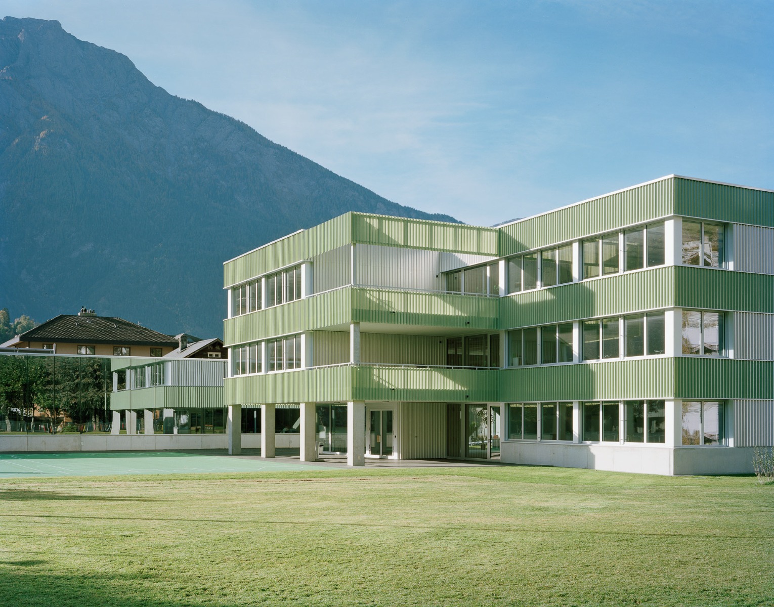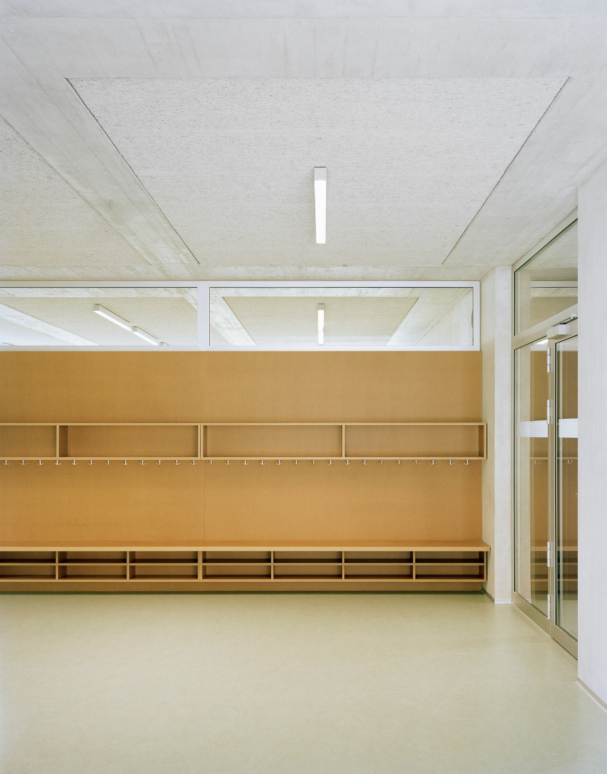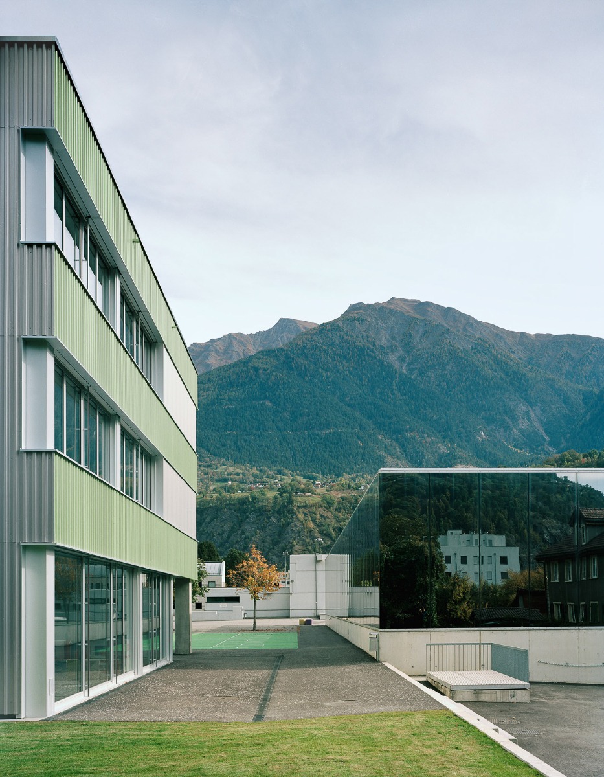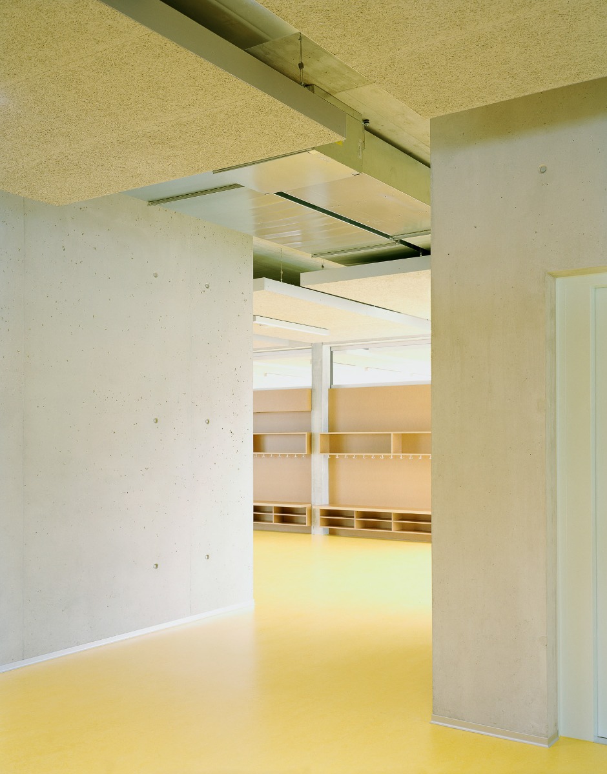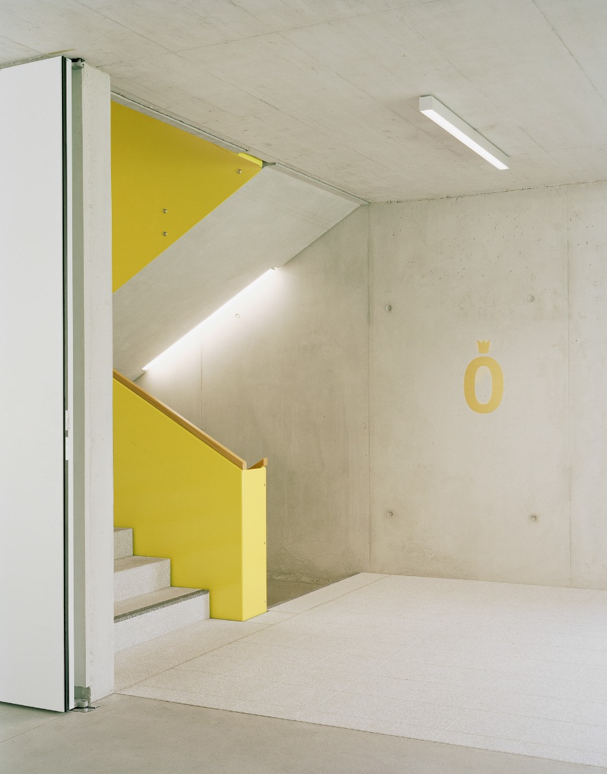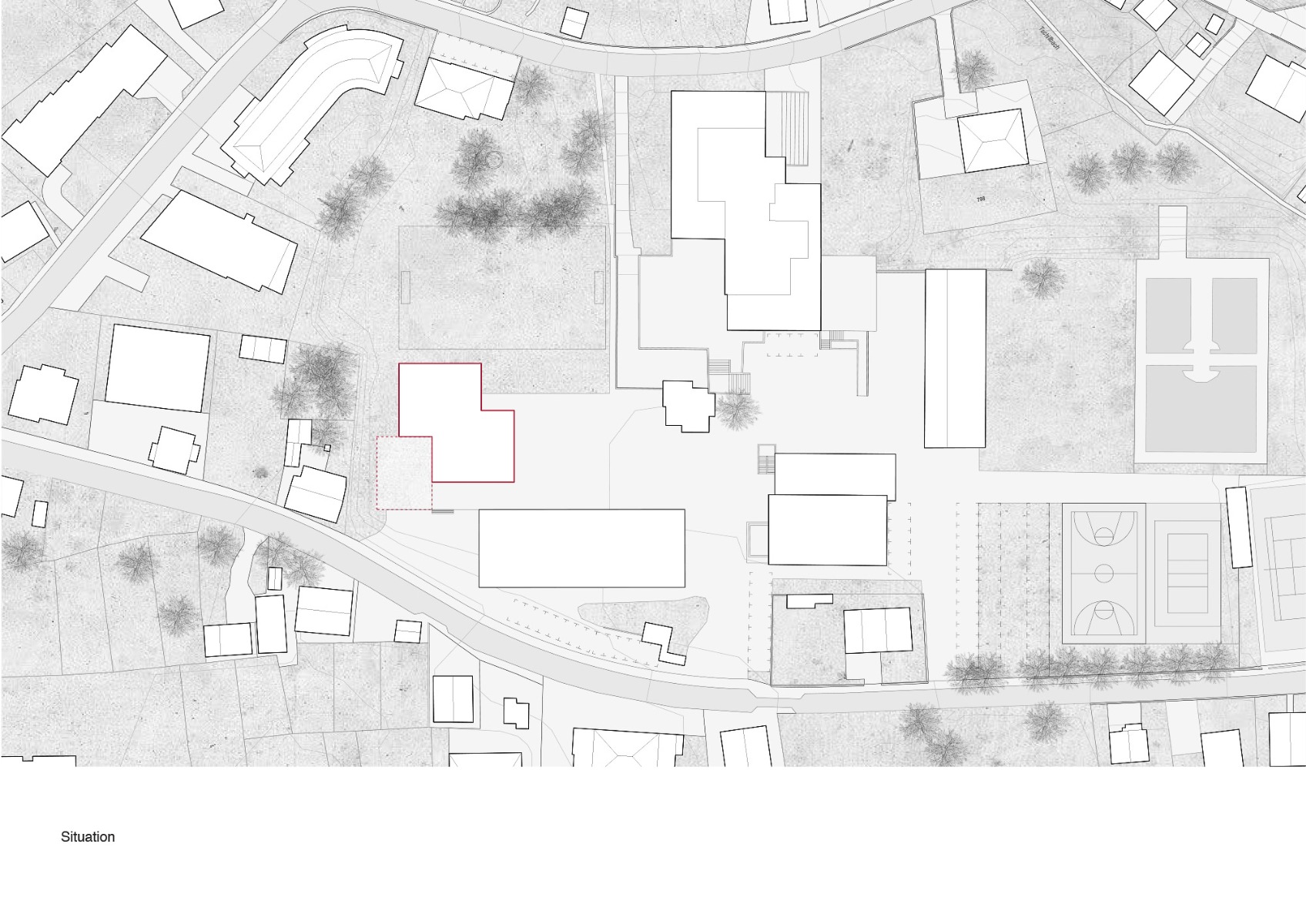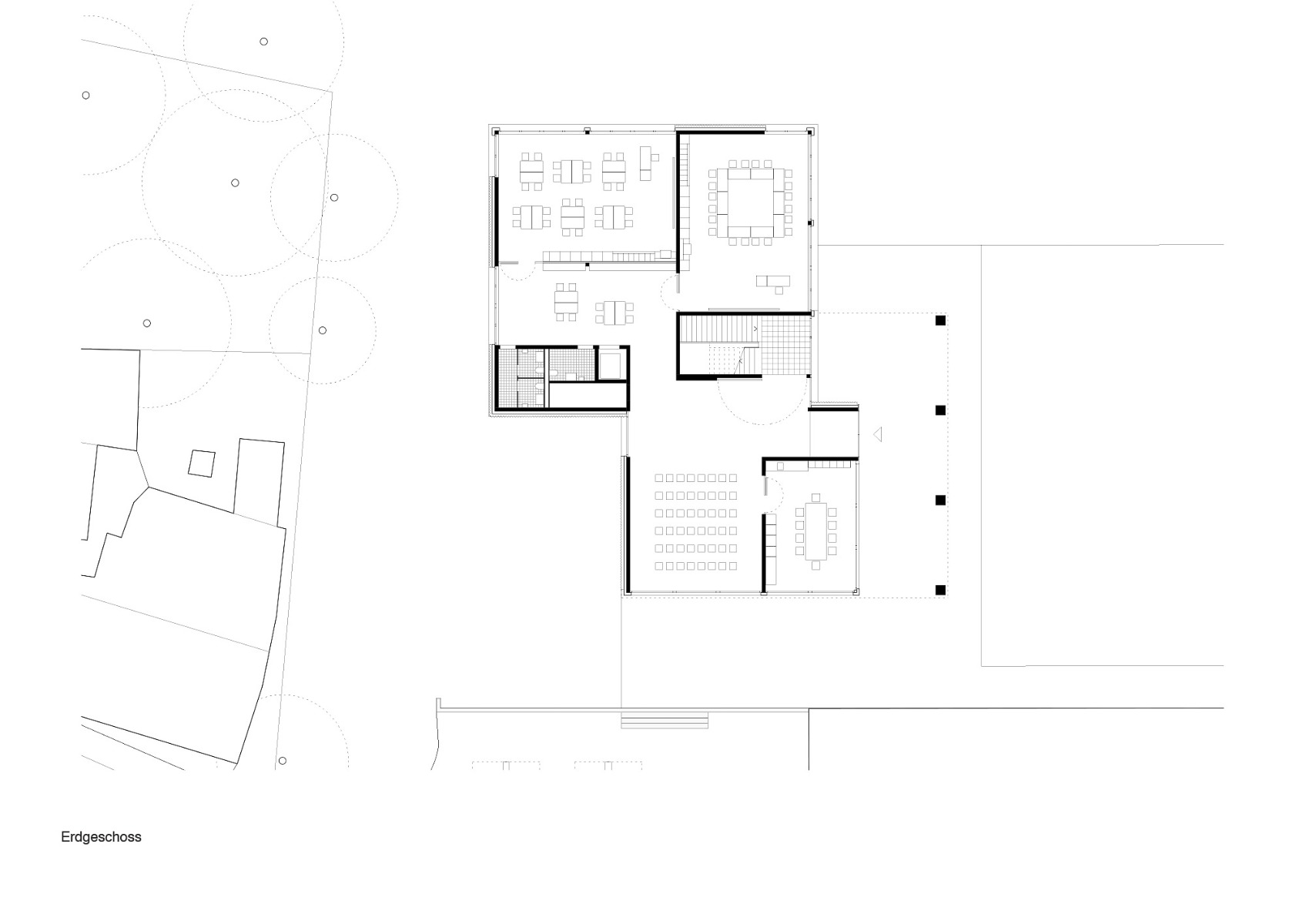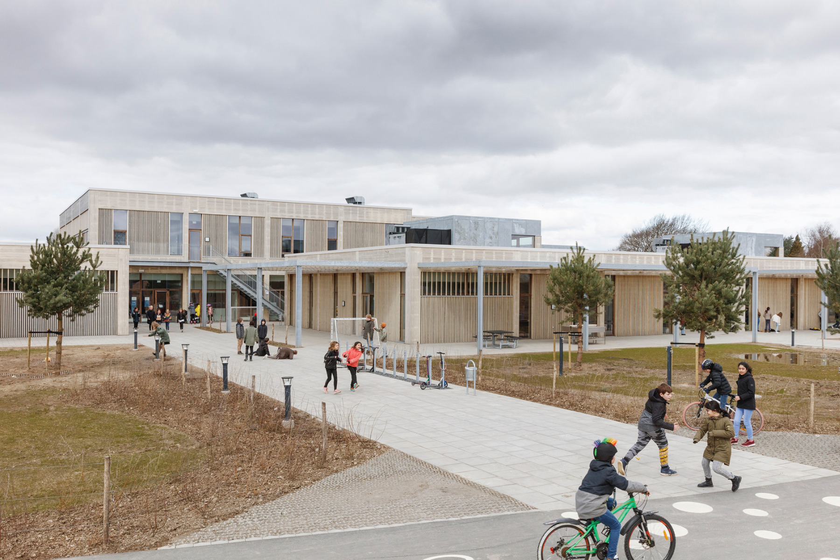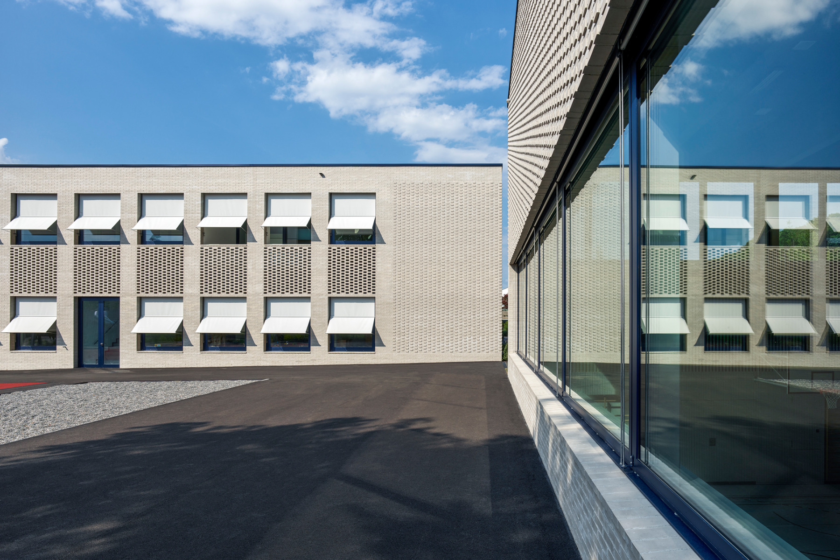Learning in the green
Primary School in Valais by Office Oblique

© Peter Tillessen – Archphot
In keeping with the lush southern slopes of the Bernese Alps, the new school building by Office Oblique in Naters asserts itself in green. Geographically, the town of Naters lies at the centre of the canton of Valais; from its lowest point on the right bank of the Rhone to the highest point on the Aletschhorn, there is a great difference in altitude of more than 3500 m. The new building completes an ensemble of school buildings that have stood since the 1970s and been constantly expanded, resulting in a heterogeneous assemblage of structures. The new primary school bounds the western part of the lot and continues the principle of the existing outdoor spaces. Its proximity to the surrounding residential buildings gives the school a hybrid character somewhere between villa and place of learning.


© Peter Tillessen – Archphot
The floor plan comprises two nesting rectangles and has a modular design. The classrooms are arranged around a central cloakroom area that functions as additional learning space.
As a nod to the open-air school designed by Johannes Duiker, architect and representative of Dutch Rationalism, one loggia on each upper level serves as an outdoor classroom. These spaces face the campus and sports field.


© Peter Tillessen – Archphot
The curtain facade, which features corrugated aluminum panels and grey-green acrylic, determines the appearance of the building. The same depth of relief in both materials creates a continuous texture with different materiality. The lightness of the facade contrasts with the load-bearing building parts of exposed concrete on the ground floor. The concept of a “refined shell construction”, as outlined in the project description, arose from the rather limited budget.


© Peter Tillessen – Archphot


© Peter Tillessen – Archphot
The walls and ceilings of the interior have also been executed in exposed concrete. Large-format acoustic panels have been installed flush with the ceiling on the ground floor and first upper level. On the second upper level, they have been suspended in order to create space for the technical installations that are located there. The light linoleum floors, some of which are coloured, produce fluid spatial transitions. The bands of skylights positioned between the classrooms and the cloakroom accentuate this feeling of openness.


© Peter Tillessen – Archphot
The design allows the possibility for expansion: six further classrooms can be added to the ten existing ones. At the southwest corner of the school, two building-high aluminum walls interrupt the strip-structured facade and hint at future additions.
Architecture: Office Oblique
Client: Gemeinde Naters
Location: Naters (CH)



