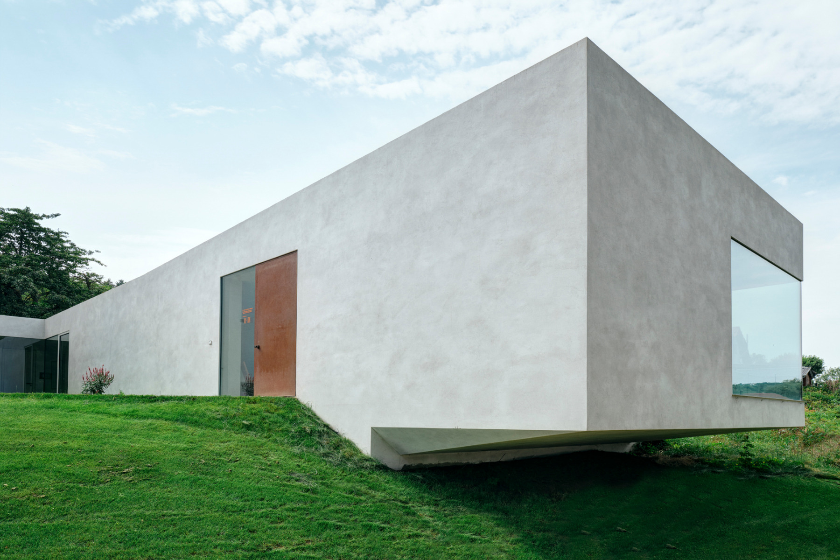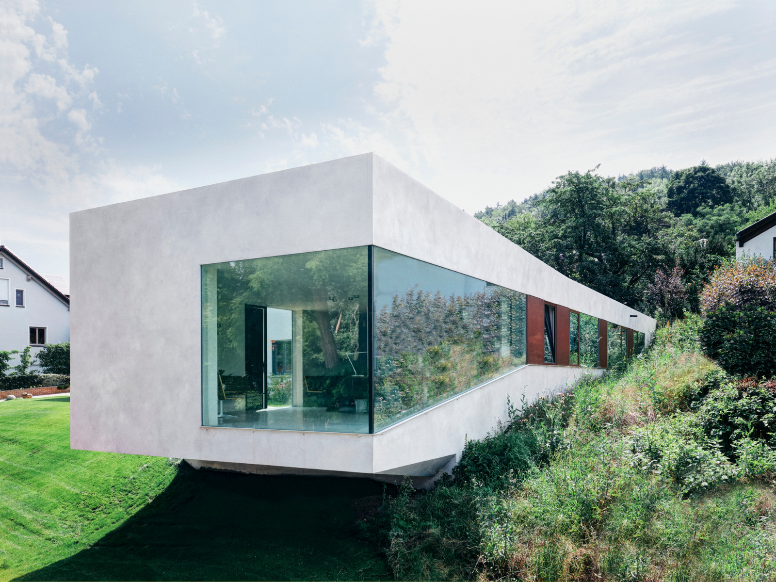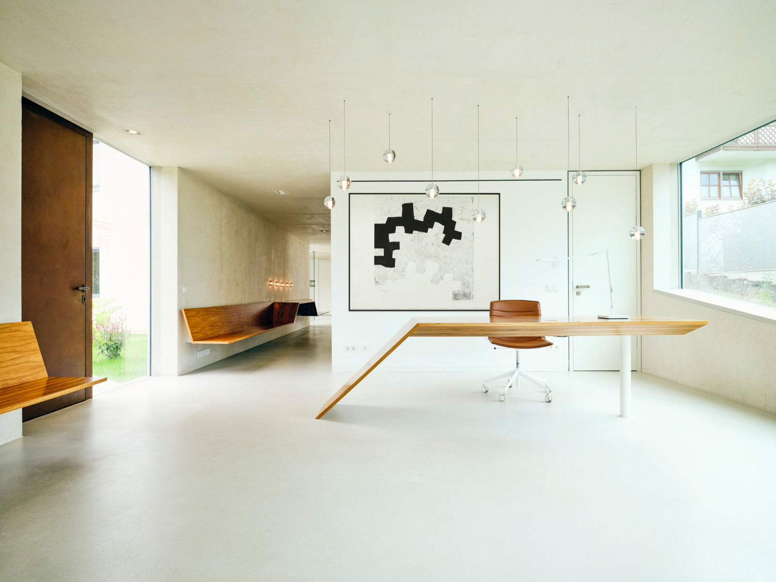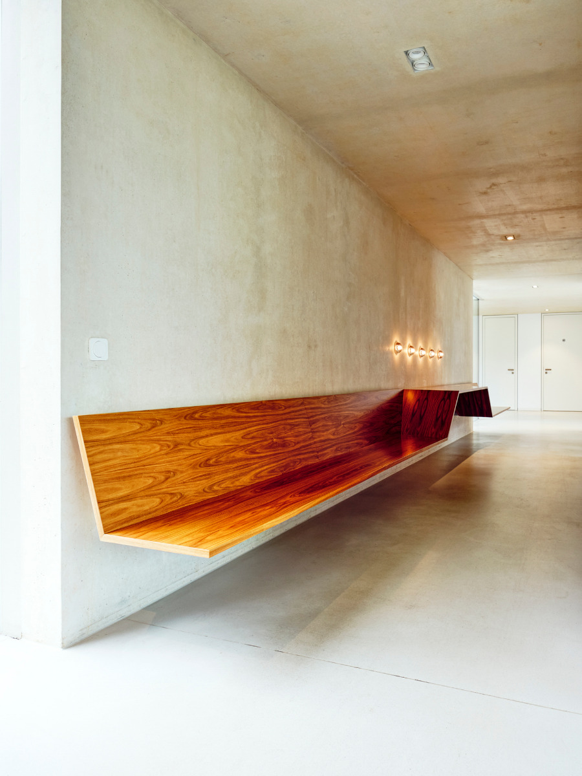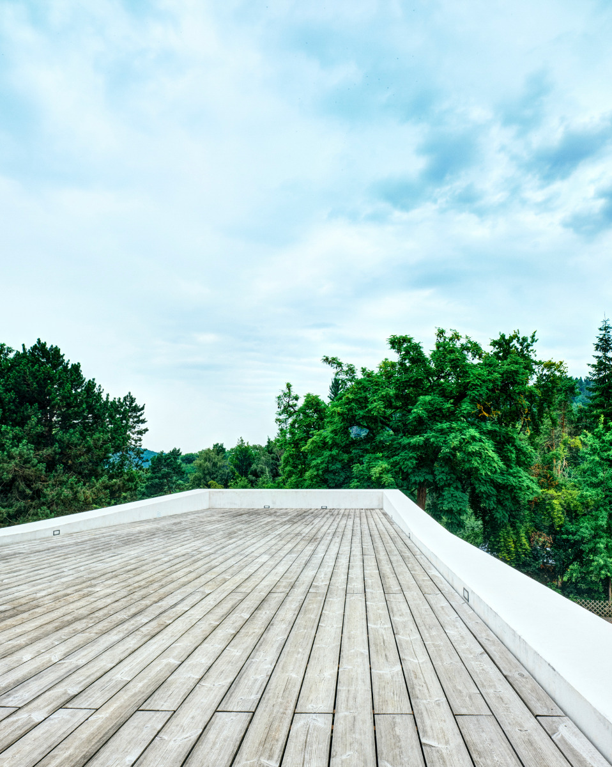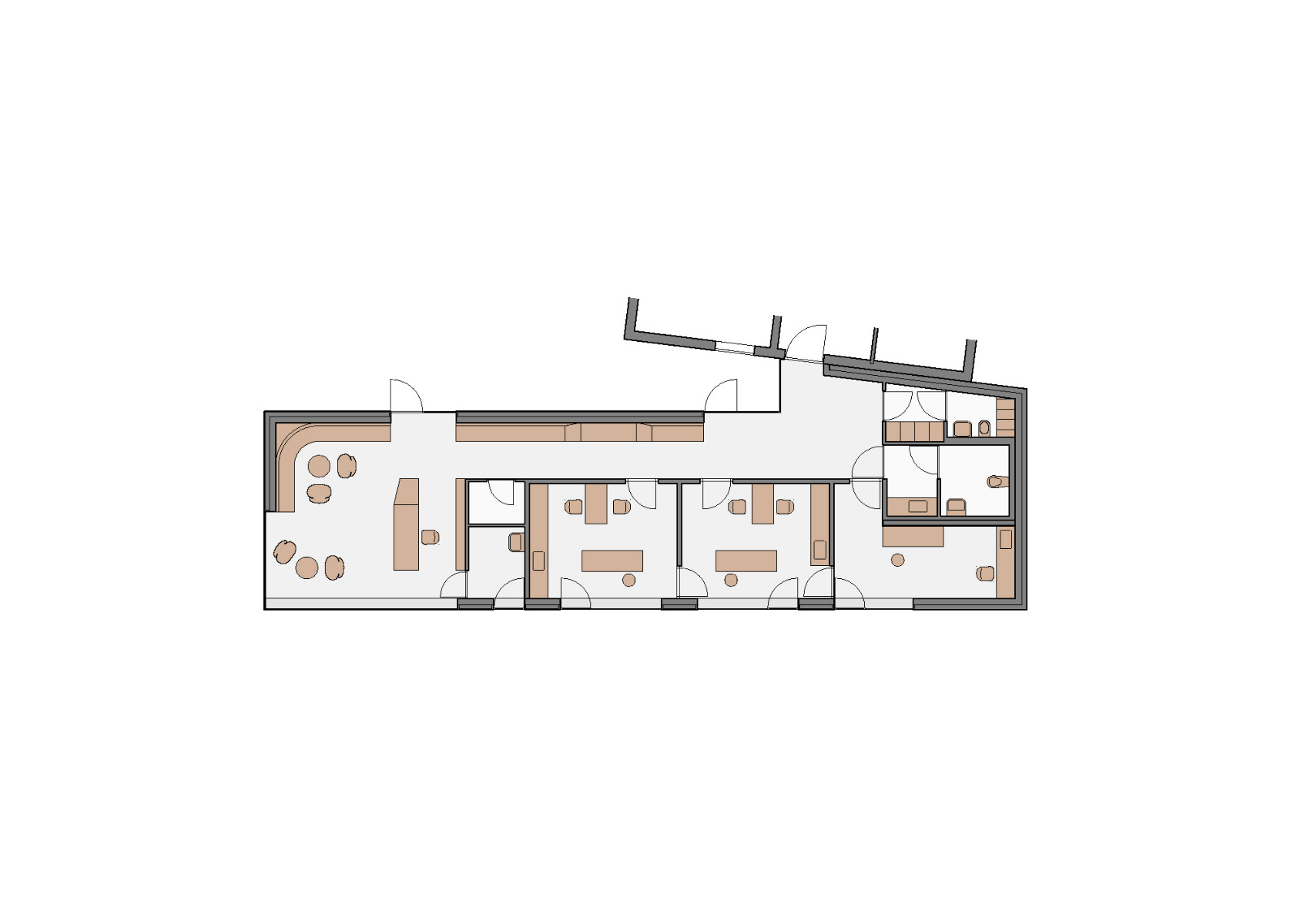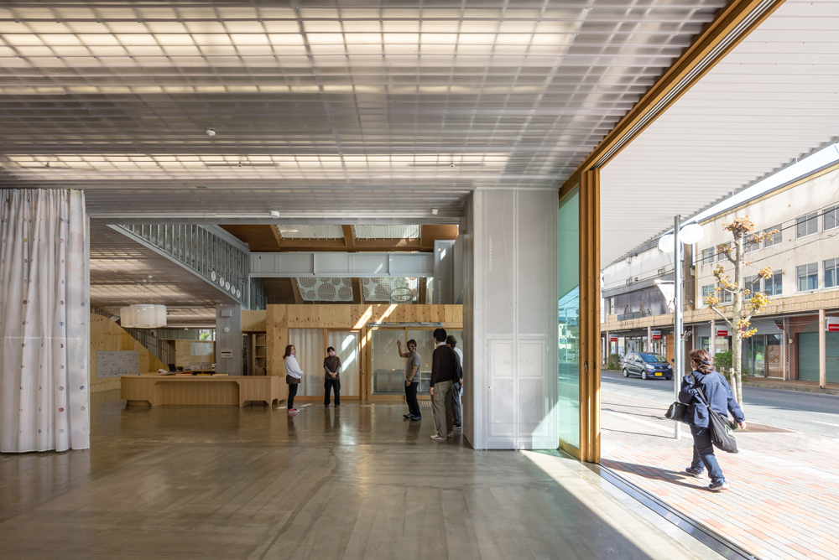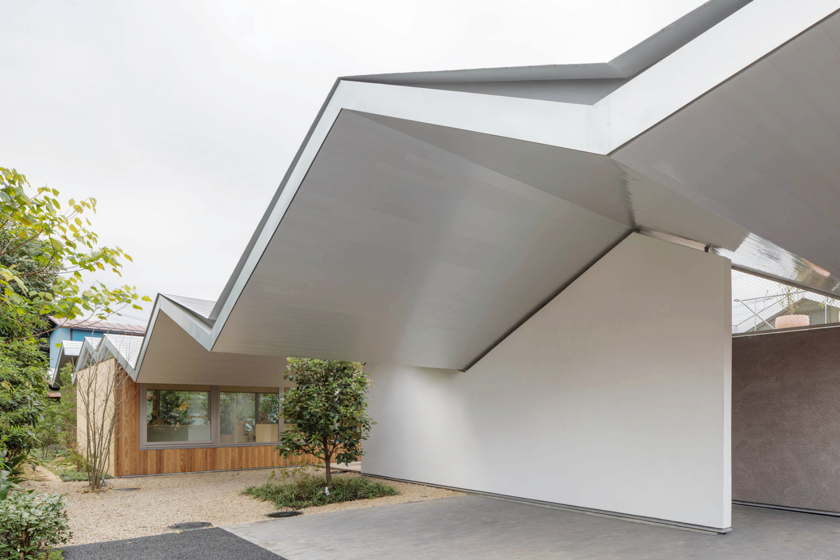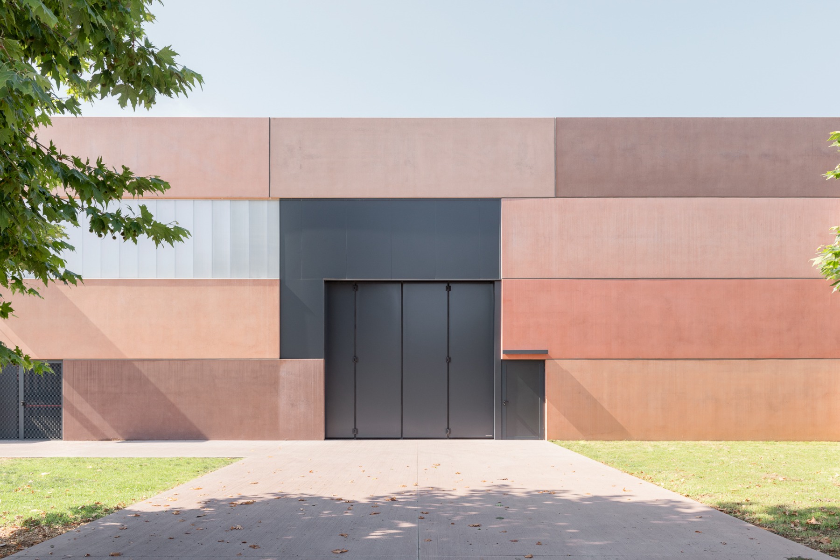White concrete meets thermal insulation system
Praxis Dr. Gerneth in Beilngries by Blum Architekten
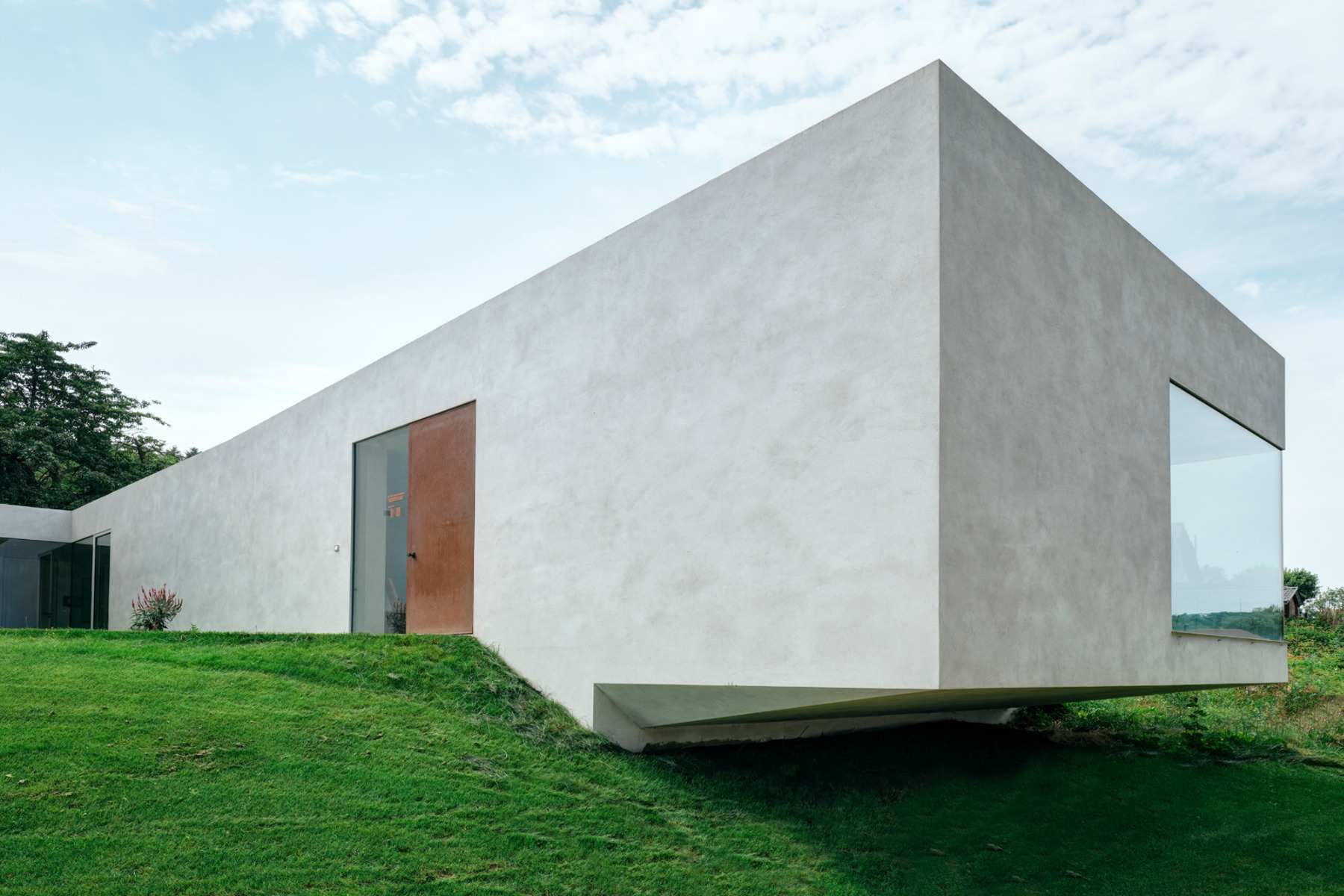
© Andreas Hoernisch
Lorem Ipsum: Zwischenüberschrift
Must a doctor’s practice always seem so sterile? Blum Architekten answer this question with a resounding No – and with this minimalist addition to a residence located on a slope in Beilngries, a town near Ingolstadt.


© Andreas Hoernisch
Lorem Ipsum: Zwischenüberschrift
The north-facing end of this concrete block protrudes over the ground. At first glance, its massive exterior walls appear paper-thin, as the windows have been integrated into the thermal insulation system and are flush with the outside of the building. In fact, the window frames disappear behind the facade plastering. The striking texture of the plastered surface comes from a special wash technique.
Lorem Ipsum: Zwischenüberschrift
Panels of Corten steel join the frameless glass areas to a continuous facade band. There is no sub-flashing to detract from the look of the roof edge: the upper side of the attic area has been coated with the same plaster. On the roof itself, a pinewood terrace that is accessible only from the adjacent residence has been created for the client.


© Andreas Hoernisch
Lorem Ipsum: Zwischenüberschrift
Inside the addition, all the wall and ceiling surfaces have been done in the same mottled white. They consist of exposed concrete with a binding agent of a special white element; in the production of this element, the architects paid particular attention to avoiding anchor holes and making the joint alignment of the formwork undetectable.


© Andreas Hoernisch


© Andreas Hoernisch
Lorem Ipsum: Zwischenüberschrift
The openings in the façade, including the large corner glazing on the northeast side of the building, are support-free as the roof upturn functions statically as a suspender beam. Inside, a band of rosewood forms the benches, counters and reception counter, adding a complementary colour accent to the Corten steel on the facades and framing the waiting area.


© Andreas Hoernisch
Lorem Ipsum: Zwischenüberschrift
A lacquer normally used in boat building will help the wood surfaces withstand intensive use without damage. The handmade luminaires and cognac-coloured leather upholstery counteract the somewhat monastic, reduced materiality of the architecture.
Architecture: Blum Architekten
Client: Dr. Gerneth
Location: Rebhuhnweg 12, 92339 Beilngries (DE)



