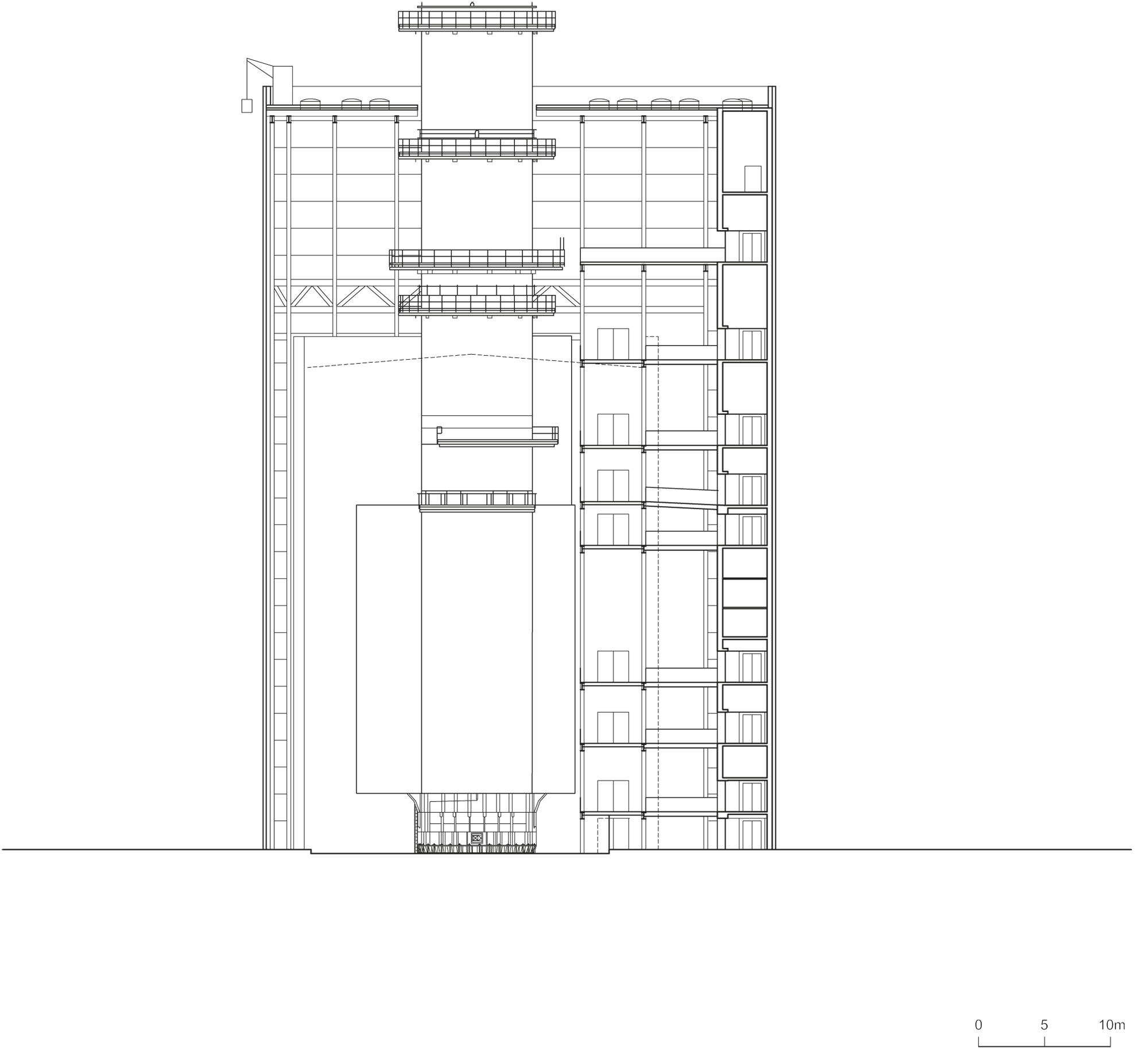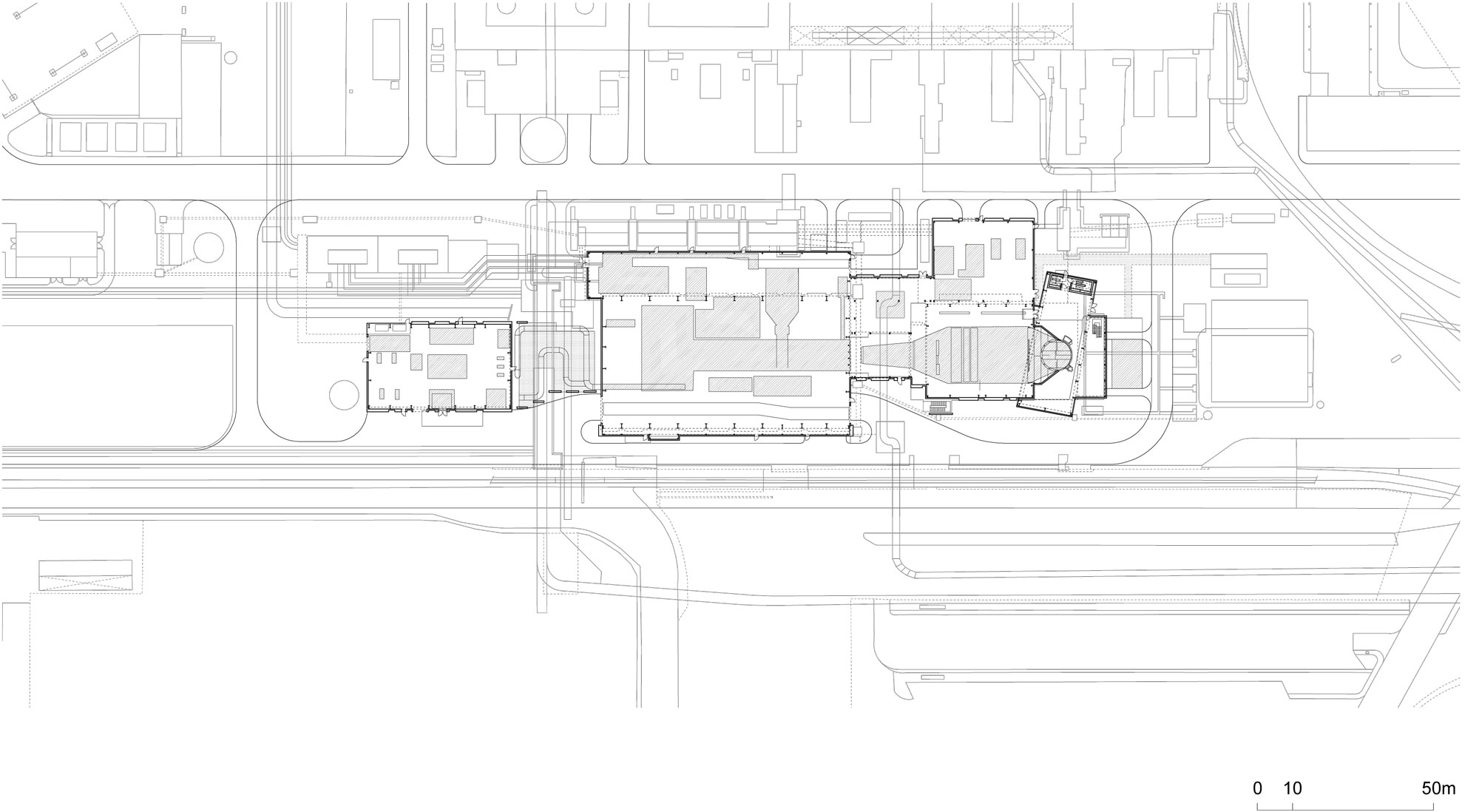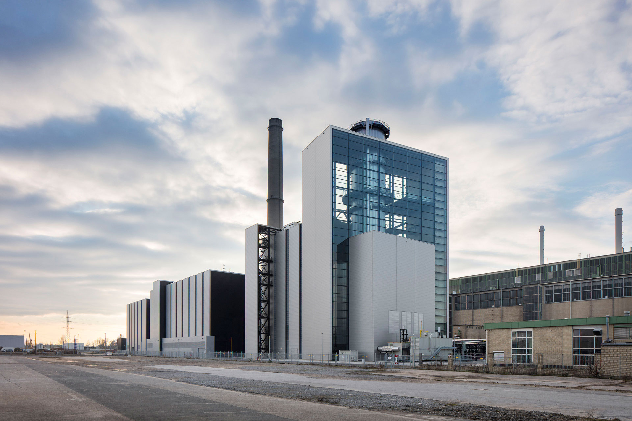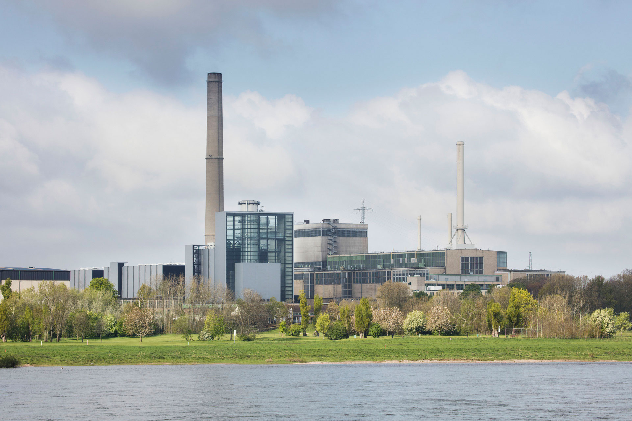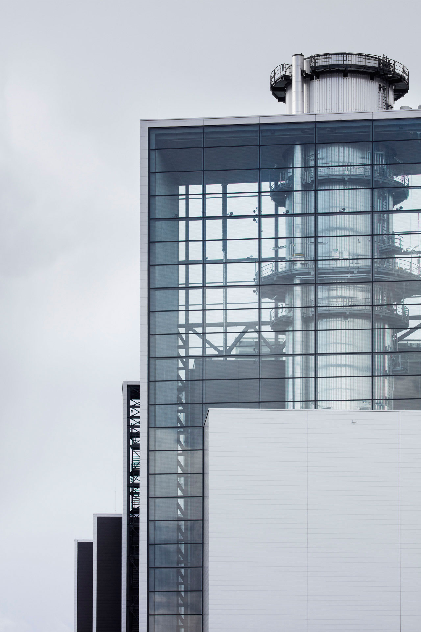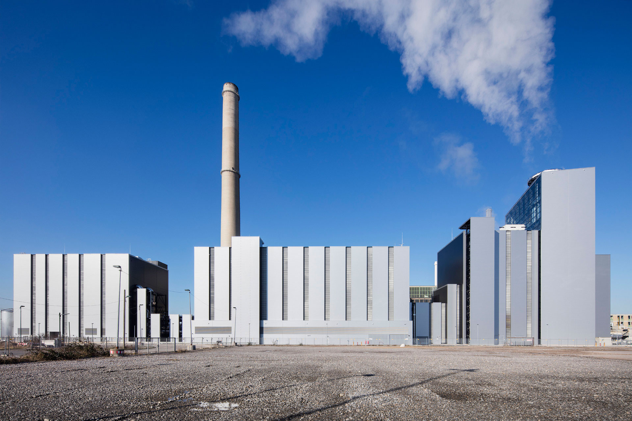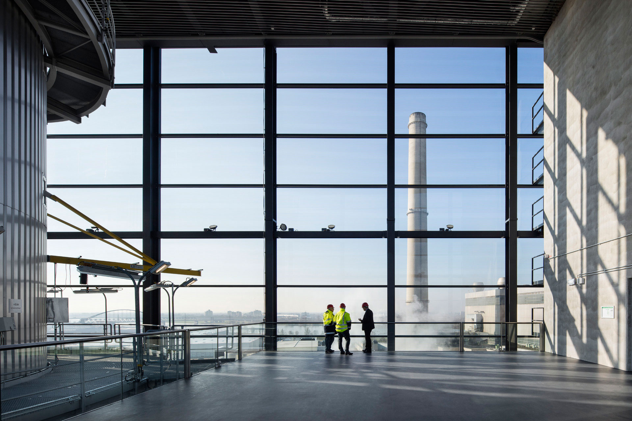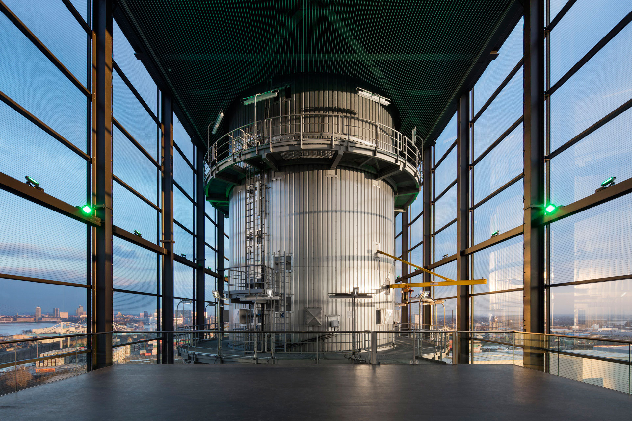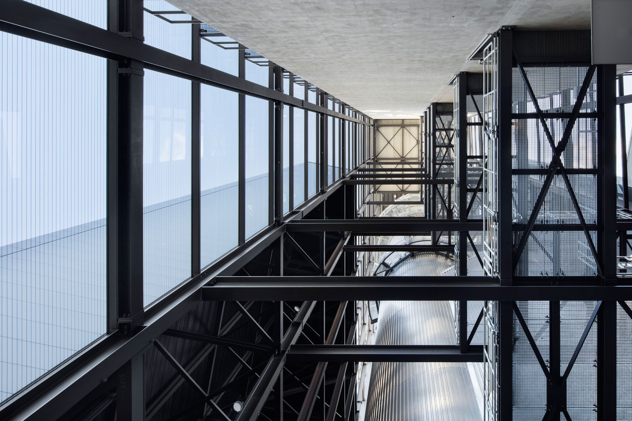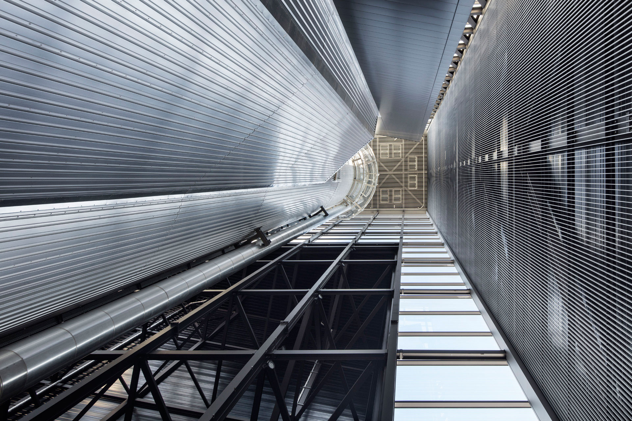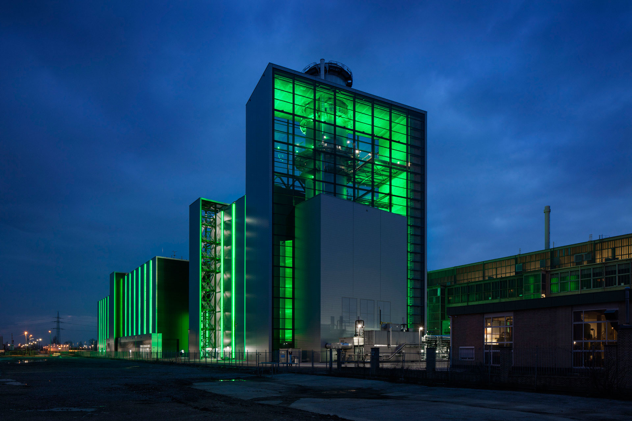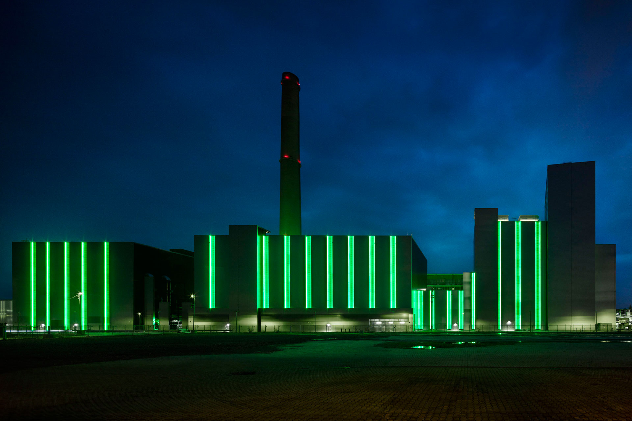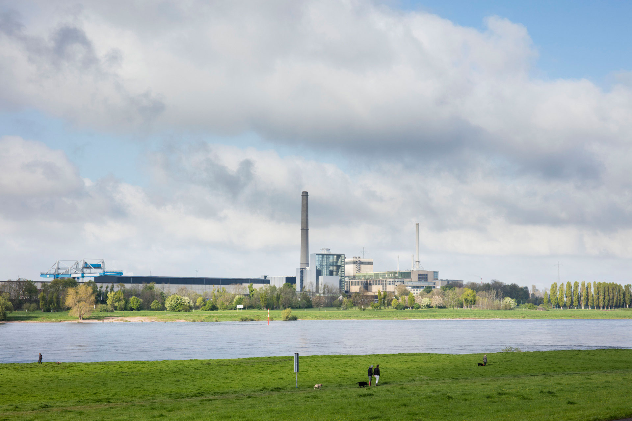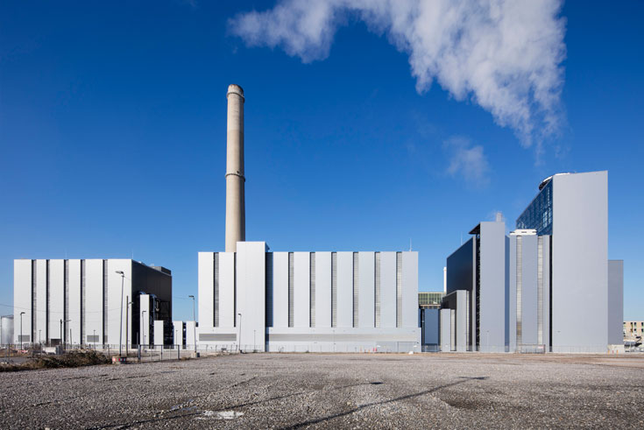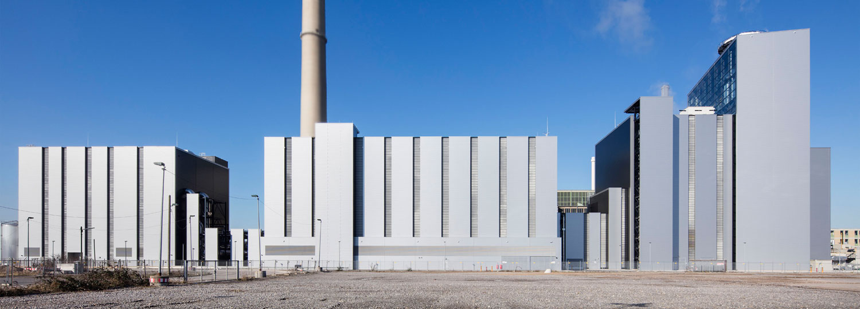Power plant by kadawittfeldarchitektur: Frames in serried ranks
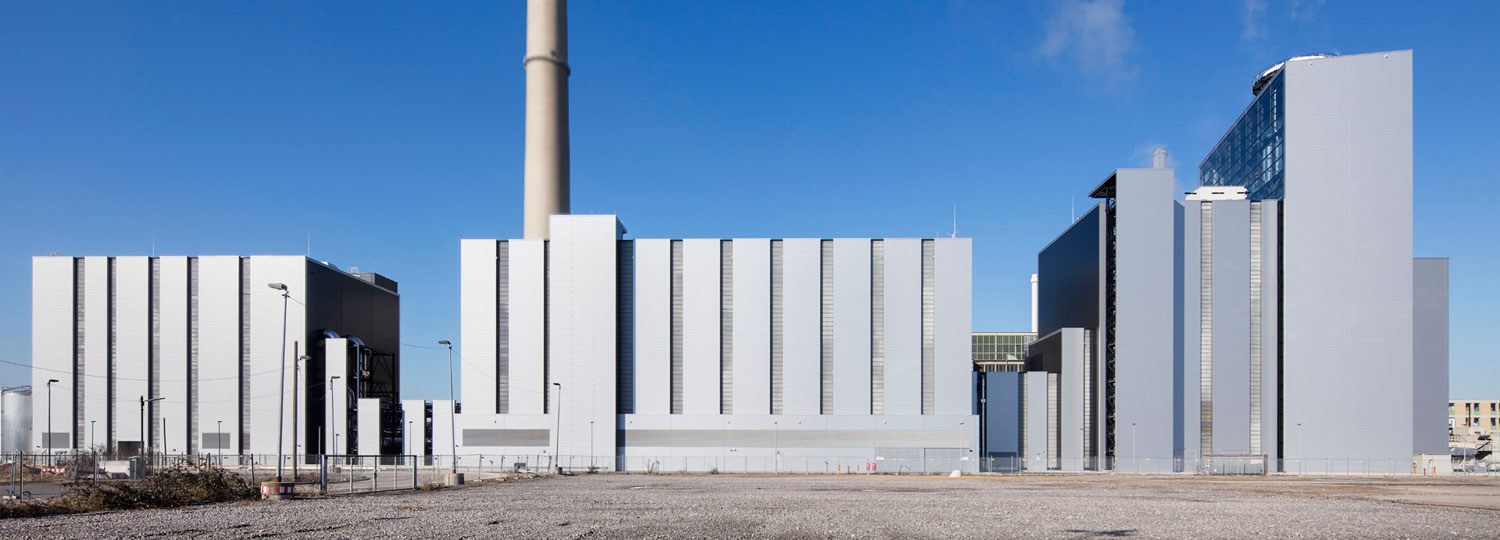
Photo: Jens Kirchner
The building basically consists of three volumes of differing height, as legible in the outer frames. These are connected by a number of much lower frames interrupted at places by individual protruding elements, resulting in a cubic volume of varied character. A massive smokestack rises some three metres out of the final, head-end element, glazed on all sides to reveal the technical apparatus inside and demonstrating that the sizing of the frames was not a matter of arbitrary choices but determined by the dimensions of the respective machinery. And, as the architects point out, the frames can be adapted in a flexible manner should the plant ever need to be changed in terms of size or structure.
The impression of a fragmented facade is further underscored by the colouring of the frames with their end faces in a silver hue and side surfaces and intermittent gaps in a more reticent black. This effect turns into its opposite at night, when light shines out from the perforated metal gaps between the frames, brought about by LEDs trained on a layer of white behind the gaps. The resulting huge light sculpture bears witness to the power that the plant generates.
There is a special surprise in store for visitors who go on a guided tour of the plant: the large, glass-enclosed head-end building also acts as a so-called "City Window" – literally – thanks to an observation deck 45 metres high that offers views through the fully glazed façade as far as Cologne and north across the river Rhine into the heart of Düsseldorf.
The City Window and the building's striking appearance attract attention alike. The architecture thus makes the power plant a symbol of Düsseldorf's endeavour to provide the city with an eco-benign energy supply.
more Information:
Team: Burkhard Floors, Hagen Urban, Mathias Garanin, Jonas Kröber, Christoph Katzer, David Baros, Hanns Luh, Florian Graus, Marc Bennemann, Andreas Horsky, Vera Huhn, Michael Wettstein, Frank Berners, Astrid Dierkes, Julika Metz
Competition: 1. Price 2012
Building costs: Gesamtes Kraftwerk 500 Mio. €
Gross floor area"City window" and visitor platform: 1.620 m²
Façade surface total: ca. 24.000 m²
Glass façade "City window": 2.700 m²
Competition: 1. Price 2012
Building costs: Gesamtes Kraftwerk 500 Mio. €
Gross floor area"City window" and visitor platform: 1.620 m²
Façade surface total: ca. 24.000 m²
Glass façade "City window": 2.700 m²
