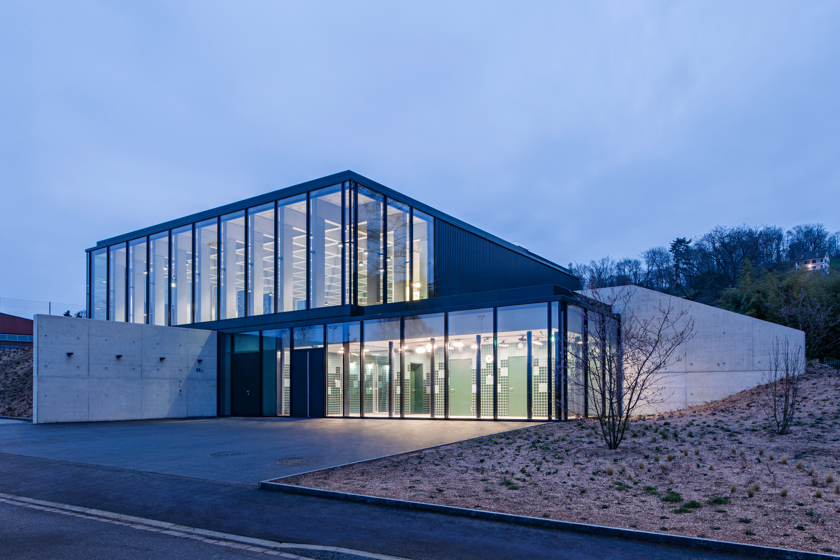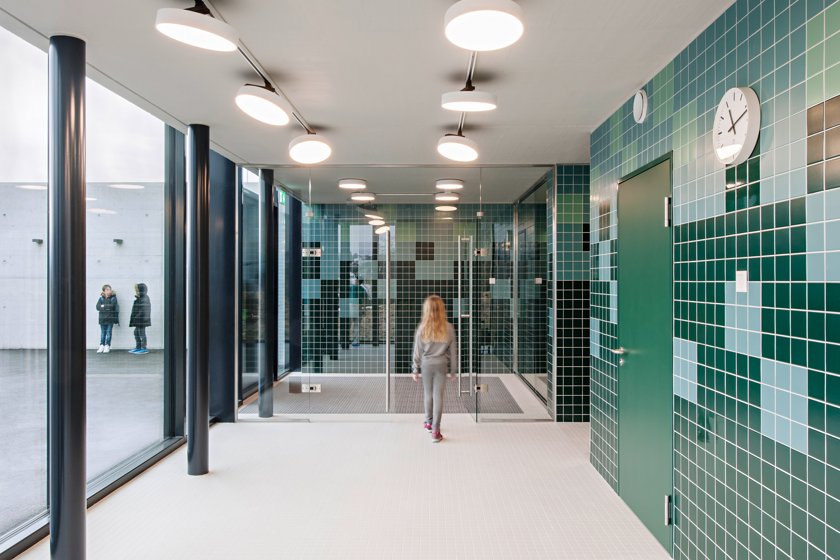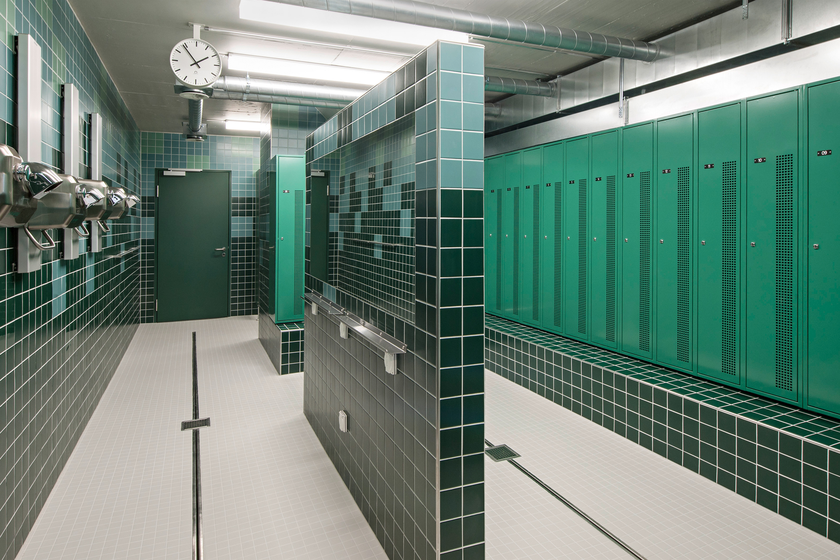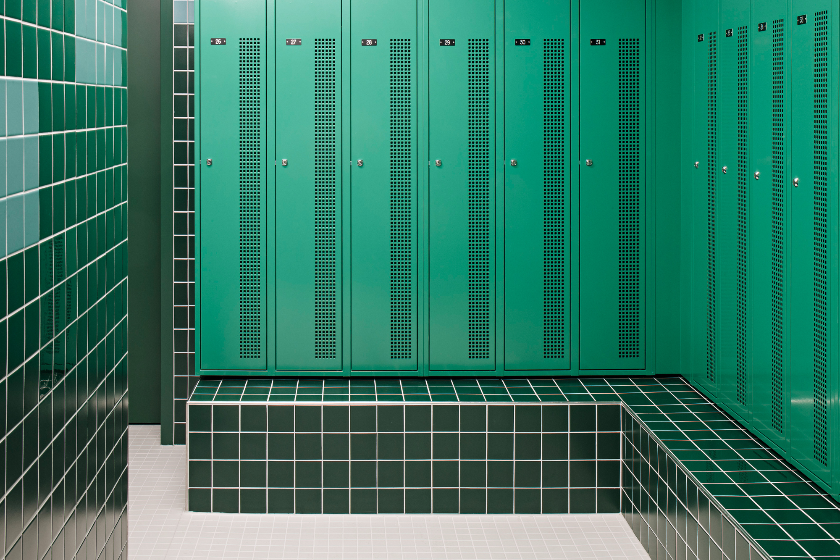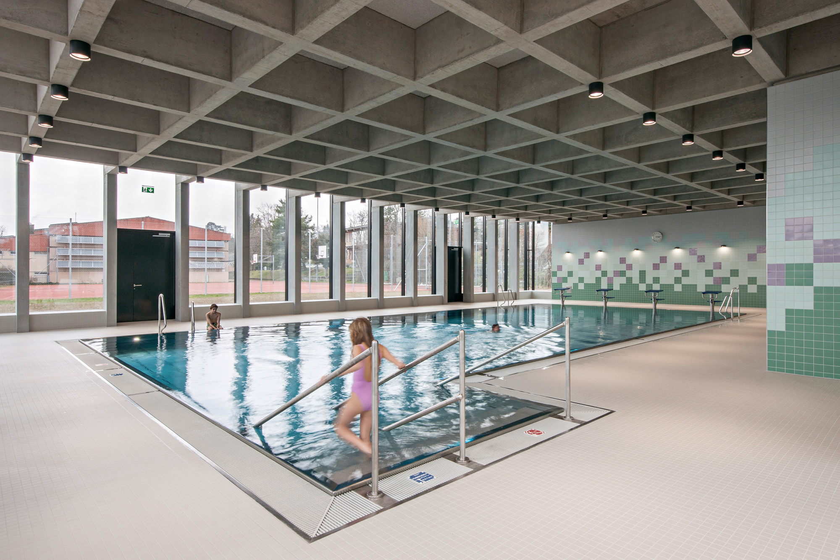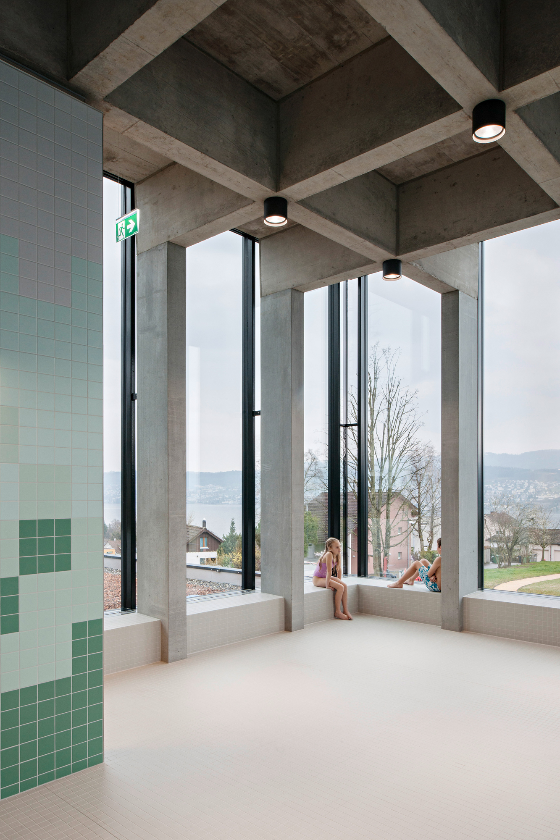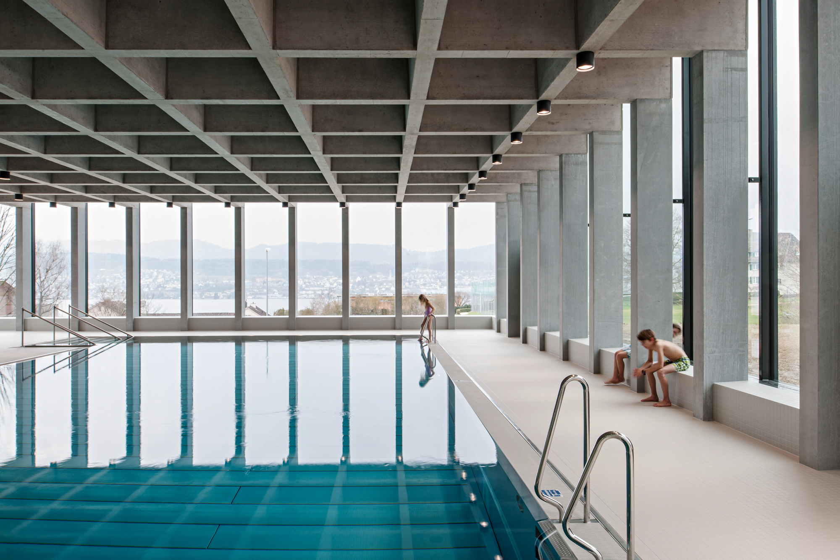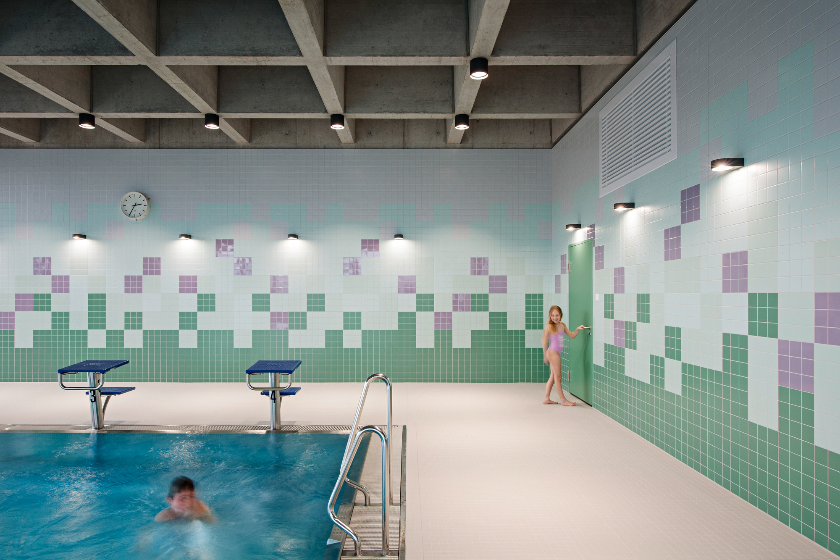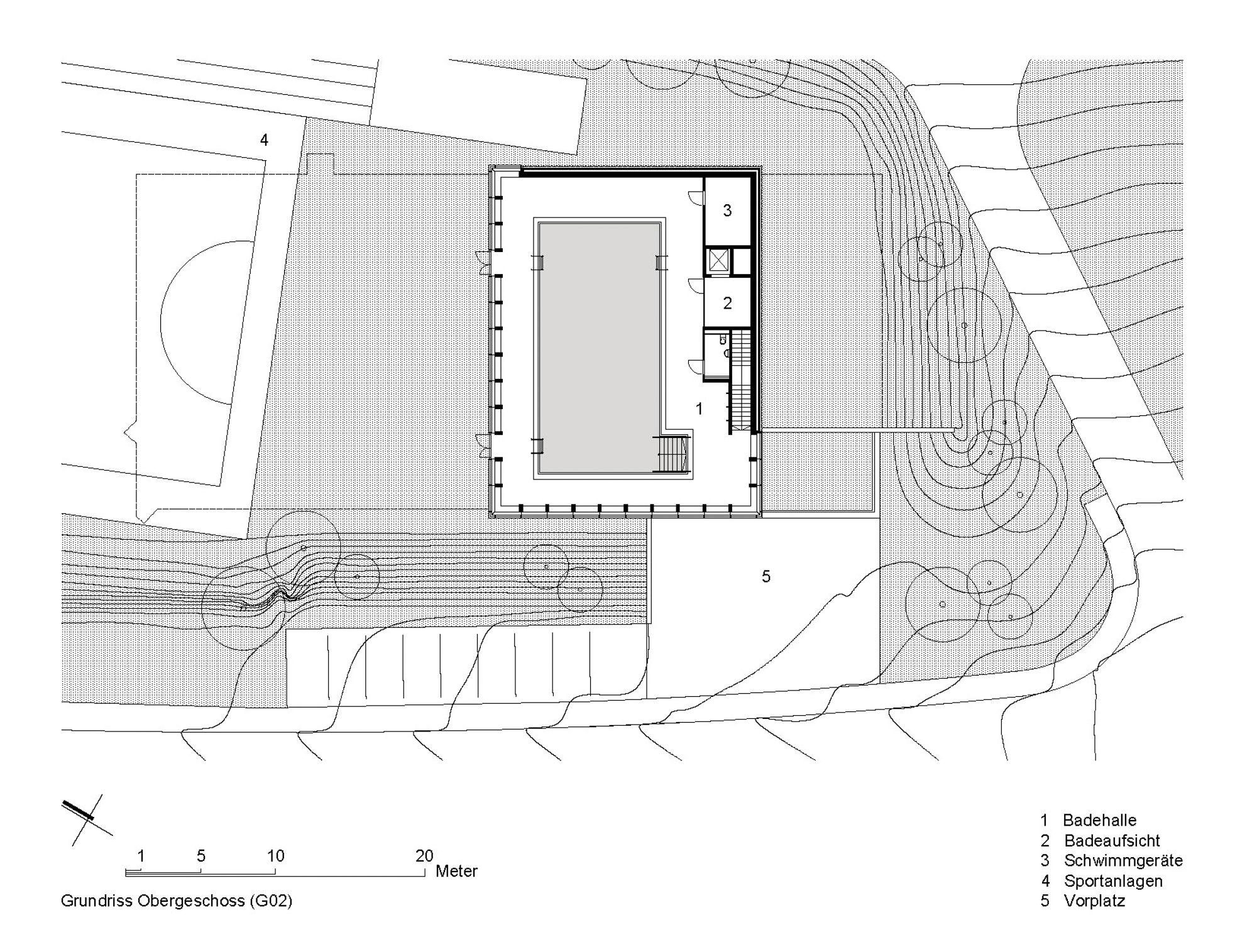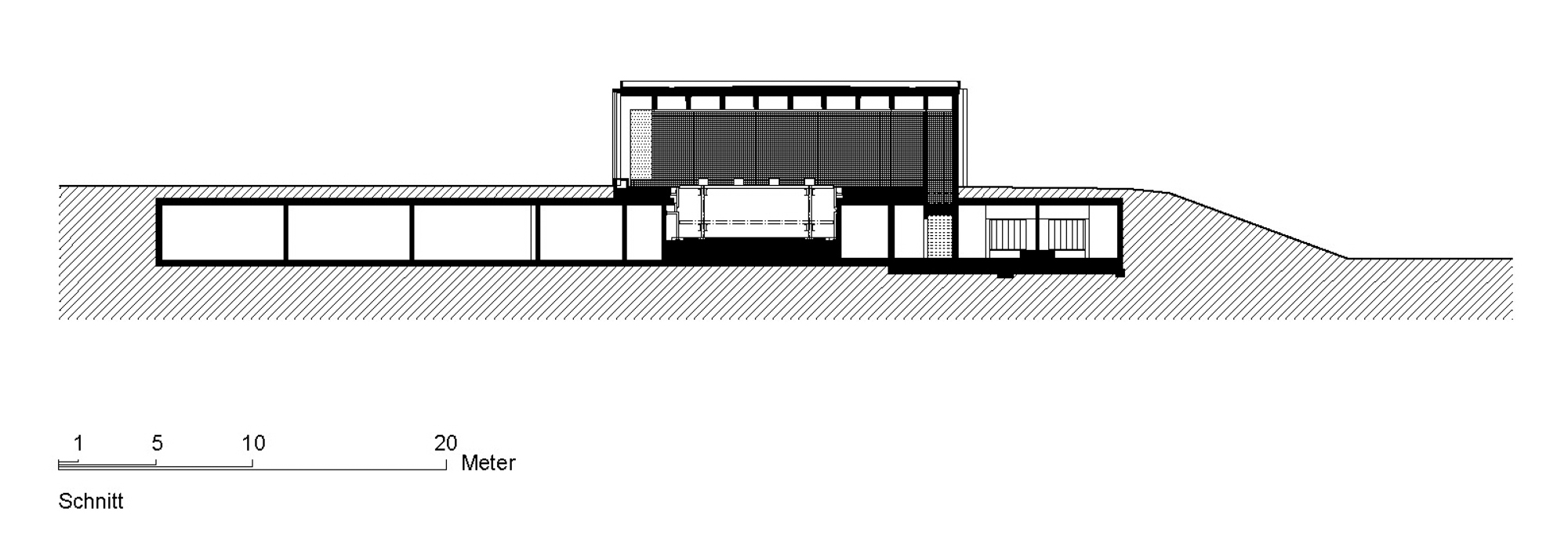Pool in a bunker
School Swimming Pool at Lake Zurich

Foto: Hertha Hurnaus
An old concrete bunker may not seem suitable for conversion into an indoor swimming pool. As Illiz Architekten has shown south of Zurich, it is indeed possible to meaningfully integrate a buried troops lodgings into the spatial programme of a new school swimming hall. The proximity of the Erlenbach school campus and the excellent lakeside location predestined the structure dug into a hillside for this construction task. In a selective contract awarding procedure, the architects in teamwork with the engineers from Pöyry were able to convince the jury of their idea to suspend the steel pool in the old structure and place the actual swimming hall in a new cube-shaped volume on top, thus providing the schoolchildren and private groups using the pool scenic views of Lake Zurich.
A corner of the old building , apart from two gated entries buried in the ground, was exposed, its concrete walls impregnated against damp and a ground-level entrance with a glass façade fitted between the sides. On the section of the bunker coming to light in this way, a cube-shaped volume was placed for the swimming hall. Raw concrete walls alone indicate the old structure. From outside, visitors can see the reception area walls tiled a dark green, which came about from the idea of the dark depths of a lake. The look continues in the adjacent changing rooms and gradually gives way on the way up the stairs as if emerging from the water. Encircling concrete columns, a glass facade and tiled walls surround the indoor pool. The architects sited and dimensioned the hall so that the load of the columns is transferred directly to the walls of the original structure. The 16.6 x 8 metre pool for about 20 children is spanned by a coffered ceiling in exposed concrete cast as a single unit. Mirrored by the tiling of the walls, the stringent grid formed by the ceiling and columns lends the light-flooded space a well-ordered structure while framing the view of the picturesque surroundings.
Further Information:
Architecture: illiz architektur
Client: Gemeinde Erlenbach
Location: Im Allmendli 5, 8703 Erlenbach (CH)
Structural engineering, building physics, mechanical services, electrical planning: Pöyry Schweiz
Sanitary planning, swimming pool planning: Aqua Transform Ingenieurbüro
Mechanical services: Tri Air Consulting
