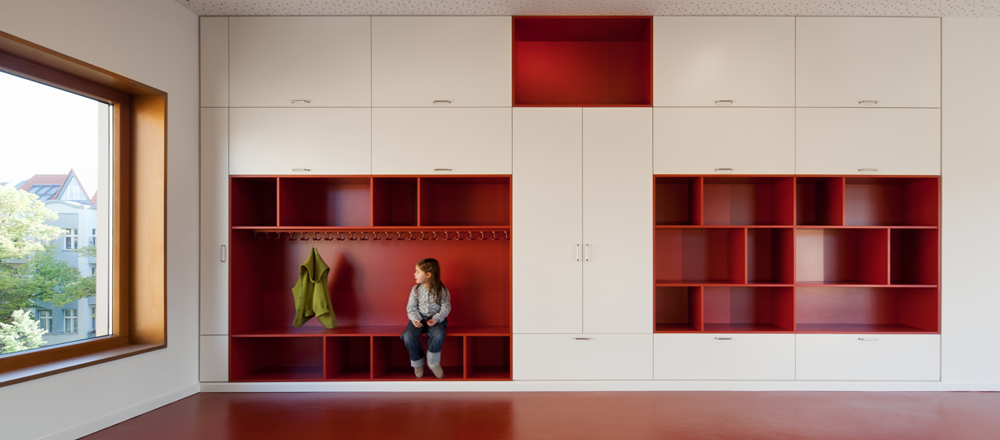Polygonal Geometry: Elementary School in Berlin

The positioning and polygonal footprint of the new after school care centre at the Maria Montessori Elementary School in Berlin takes into account various different parameters confining the building site, as well as the relationship to the existing listed school building. The course of a 100-metre tartan track continues uninterrupted past a specially recessed main entrance area. The track connects the old schoolyard with the "garden theatre" created on the other side of the new structure.
Architects: Kersten + Kopp Architekten, Berlin
Location: Friedrich-Wilhelm-Str. 72-74, D-12103 Berlin
Architects: Kersten + Kopp Architekten, Berlin
Location: Friedrich-Wilhelm-Str. 72-74, D-12103 Berlin
The narrowness and multiple constraints of the building site resulted in the construction of a compact tower-like volume, which rises up on a diamond-shaped polygonal ground plan. While the large undercut for the running track formulates the entrance situation, triangular indented sections on the upper floors serve as open-air class areas for the group rooms. The sculptural treatment of the structure results in a varied appearance depending on the perspective – surprising the observer again and again. This effect is amplified by a playful perforation of the building envelope with windows of different shapes and sizes. Compact formats alternate with narrow window strips, both of which are contrasted by the large storey-high ribbon windows identifying the open-air class areas in the façade.
The new 4-storey building accommodates a cafeteria on the ground floor and 10 group rooms on three upper floors. Large central communicative open play corridors lead to group rooms situated to the north, south, east and west. Special triangular spaces (used as relaxation area, climbing space or open-air class area) lie between the group rooms. All the group rooms are connected to the respective adjacent areas, forming a complex spatial network together with the two-storey-high climbing space.
Benches to sit on, niches to retreat in, and recessed spaces for exhibiting objects or for sitting in integrated in the fitted shelves and cupboards, are finished in warm colours that pick up the red and beige tones of the brick façade of the listed school building. The homely character of the interior is emphasised by sand- and beige-coloured curtains, some of which can also be used as room dividers.
Benches to sit on, niches to retreat in, and recessed spaces for exhibiting objects or for sitting in integrated in the fitted shelves and cupboards, are finished in warm colours that pick up the red and beige tones of the brick façade of the listed school building. The homely character of the interior is emphasised by sand- and beige-coloured curtains, some of which can also be used as room dividers.
The solid structure is mainly constructed of reinforced concrete. Freely perforated outer walls are designed as load-bearing walls. Together with the bracing stairwell walls, these allow flexible and reversible interior structuring. The exterior reinforced concrete walls in the areas of the large ribbon windows and open-air classes additionally function as large, partly buckled supporting elements. The downward forces resulting from the cantilever structure above the running track are distributed to the bracing wall elements via the ceiling slabs of the respective storeys.
The rough plastering structure of the new after school care centre contrasts with the fine and sharply defined window and roof parapet profiles made of bronze-coloured anodized aluminium. This sand-coloured, mineral-based, fine scratch coat plastering façade gives the building sculpture a homogeneous velvety finish.
Client: Land of Berlin
Structural engineering: ifb frohloff staffa kühl ecker, Berlin
Building services engineering: WINTER Beratende Ingenieure, Berlin
Completion: 2010
Usable area: 740 m²
Gross volume: 6,000 m³
Total cost: approx. EUR 2.3 million
Space allocation programme:
10 child care rooms 400 m²
Carer staff room 30 m²
Cafeteria/dining area 160 m²
Kitchen/food serving area 40 m²
Climbing space 12 m²
Lounge 17 m² Further information
www.kersten-kopp.de
Structural engineering: ifb frohloff staffa kühl ecker, Berlin
Building services engineering: WINTER Beratende Ingenieure, Berlin
Completion: 2010
Usable area: 740 m²
Gross volume: 6,000 m³
Total cost: approx. EUR 2.3 million
Space allocation programme:
10 child care rooms 400 m²
Carer staff room 30 m²
Cafeteria/dining area 160 m²
Kitchen/food serving area 40 m²
Climbing space 12 m²
Lounge 17 m² Further information
www.kersten-kopp.de
