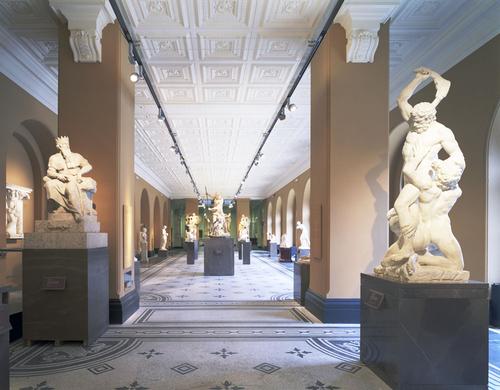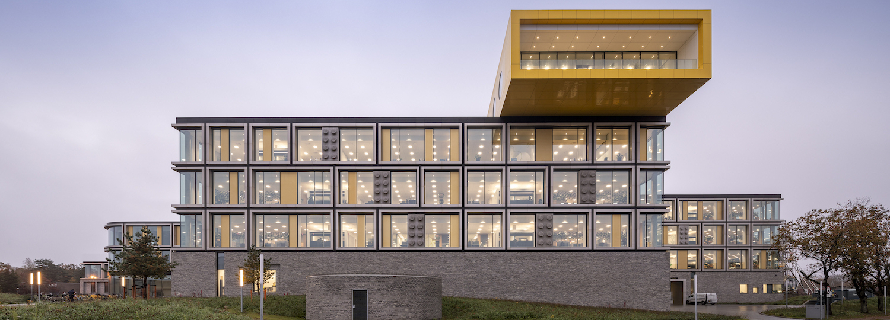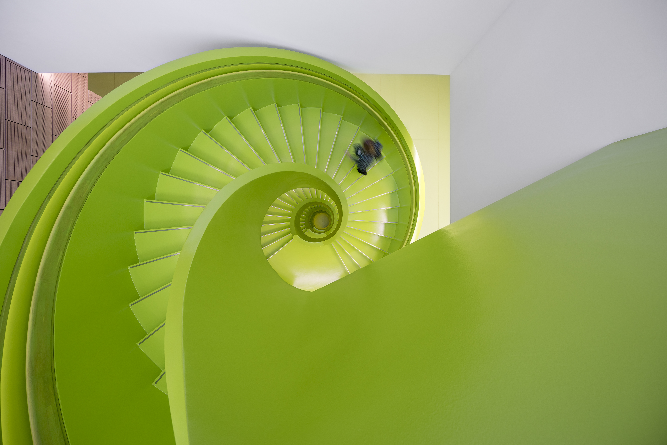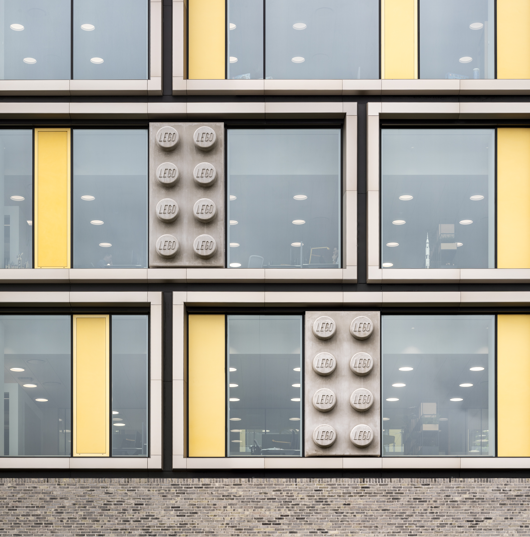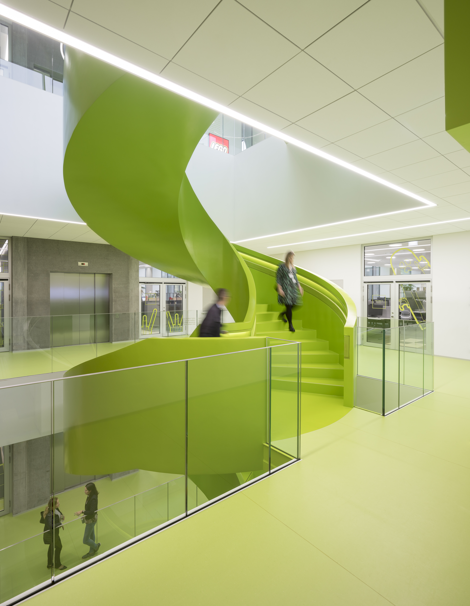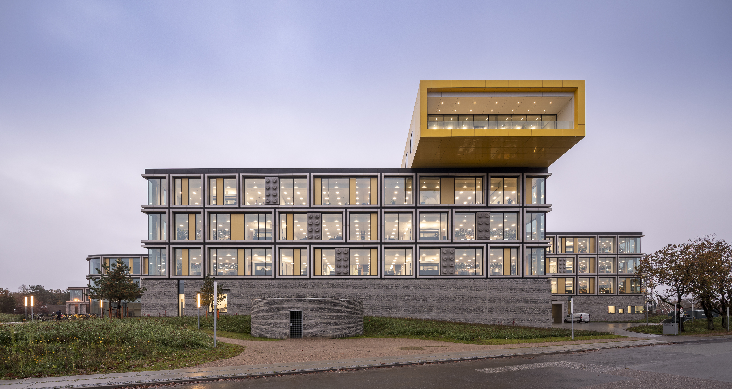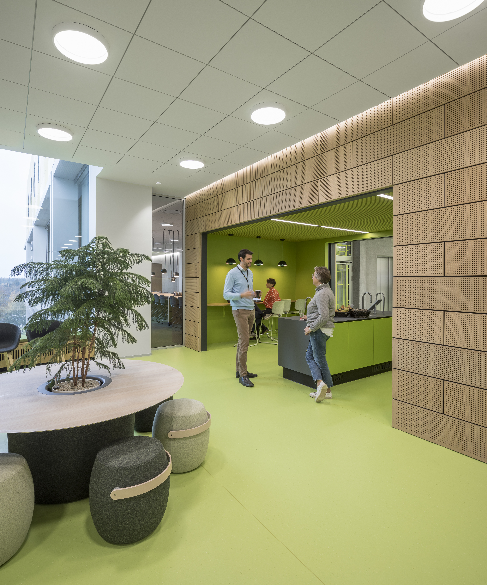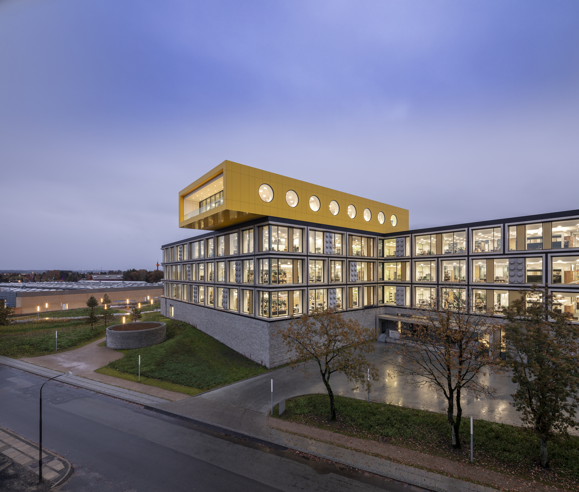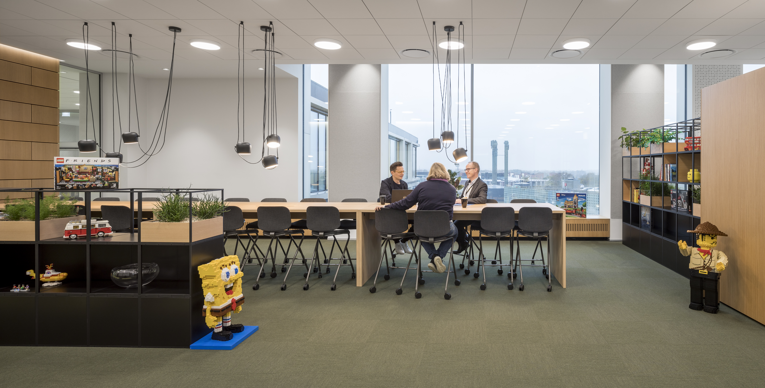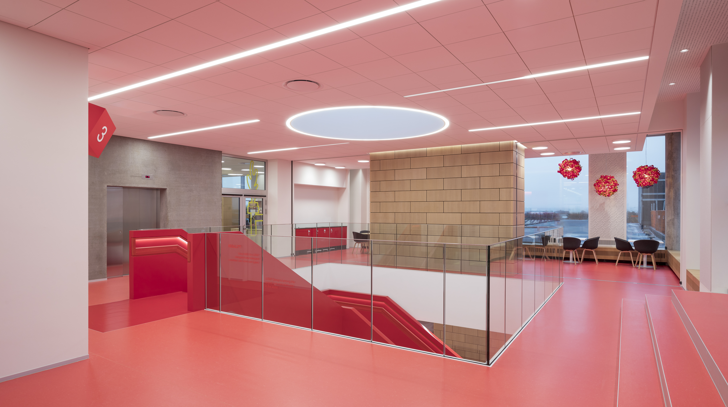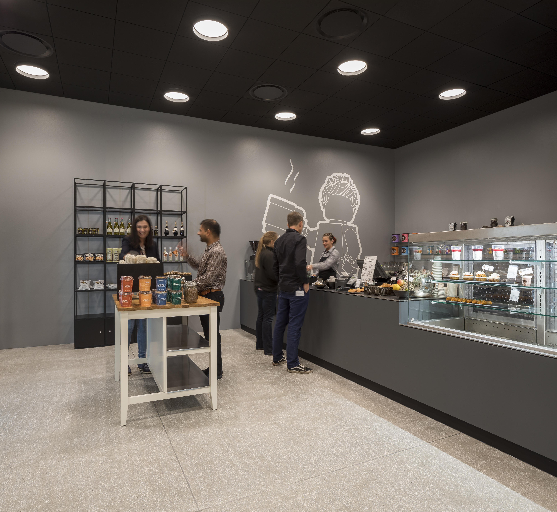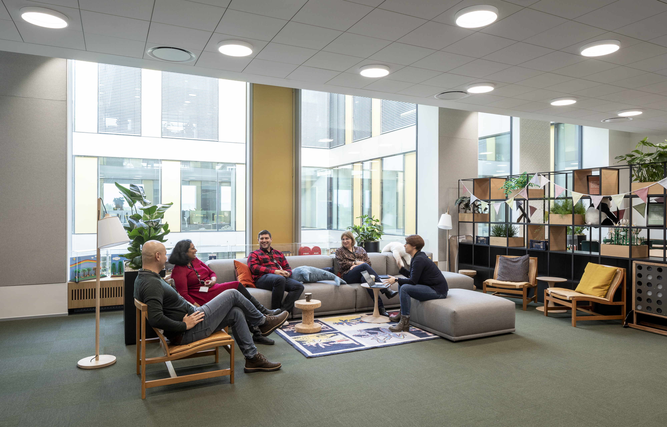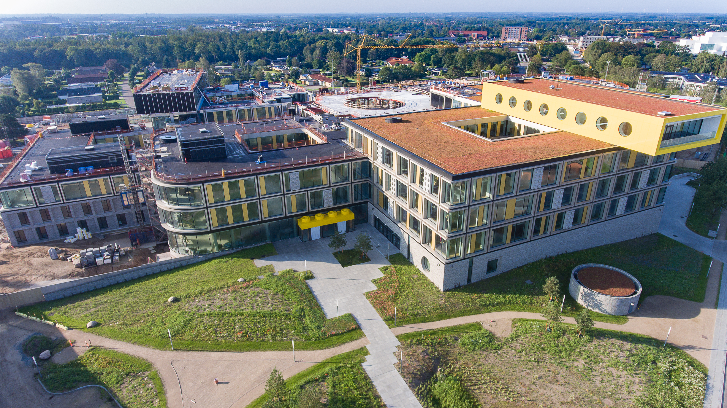Playful Building Blocks: LEGO Campus by C.F. Møller Architects

Foto: LEGO Group
After four years of planning, the LEGO Group have opened the first phase of their new campus headquarters in the Danish town of Billund. The structure, designed by C.F. Møller Architects, will extend over 54,000 m² and, upon completion in 2021, provide working space for more than 2,000 employees.
The use of LEGO building blocks for the exterior walls, and the positioning of two huge, yellow blocks on the roof reveal the building’s comprehensively playful design approach. For the interior design Anneke Beerkens, Senior Workplace Anthropologist with the LEGO Group, collaborated with several colleagues to develop the concept of “team neighbourhoods” - transformable landscapes based on the building-block principle, featuring both individual and collective workspaces.
In order to implement the core concept of sustainability, 4,150 solar panels deck the roof of the parkade. These produce more than a million kWh and thus cover more than half the building’s energy requirements. Sedum plants on the other roof surfaces collect rainwater for the surrounding green spaces. By using a special gypsum-fibreboard material inside the complex, the campus has been able to save 22 tonnes of steel and 650 tonnes of CO2 emissions.
