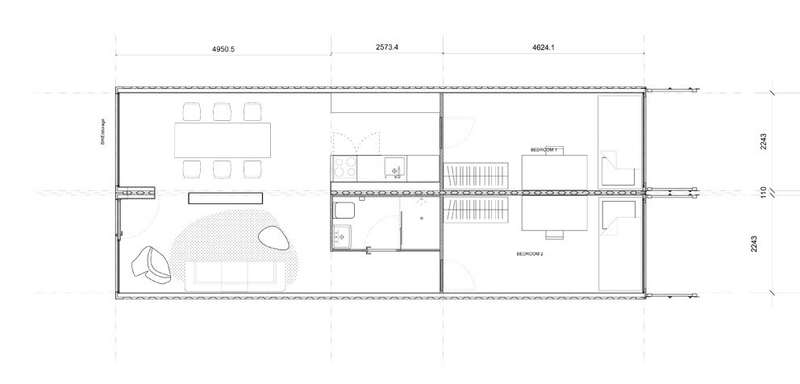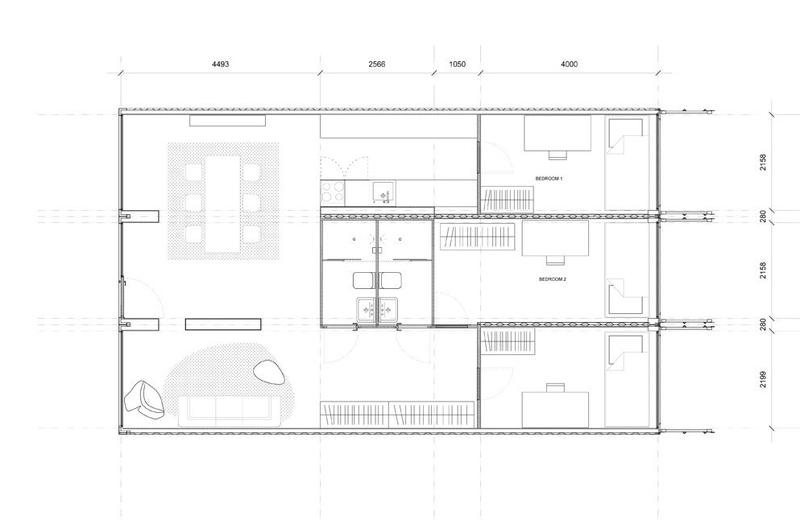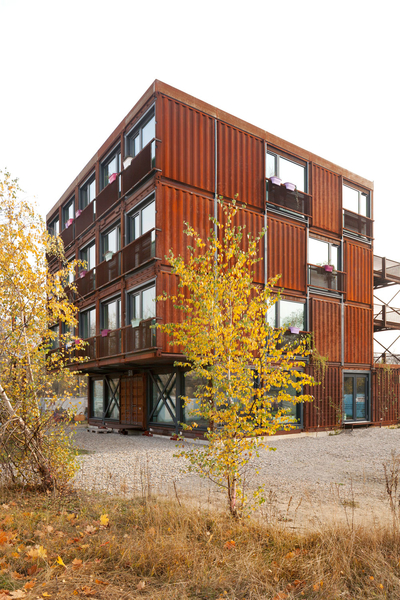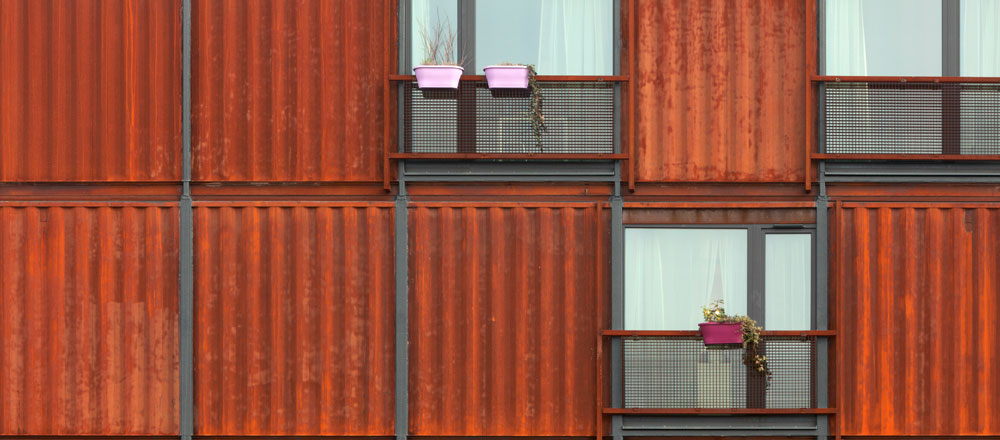Playful and striking: Student village in Berlin

Photo: Jan Bitter
The name »Frankie & Johnny« symbolizes the future residents of this unusual students’ village in Berlin. Made of 400 container modules, Holzer Kobler Architekturen’s project, which features unique living spaces and communal recreational areas, represents a new interpretation of student cohabitation.
Architect: Holzer Kobler Architekturen, Zurich / Berlin
Location: Eichbuschallee 51, Treptow district, 12437 Berlin, Germany
Architect: Holzer Kobler Architekturen, Zurich / Berlin
Location: Eichbuschallee 51, Treptow district, 12437 Berlin, Germany
Frankie & Johnny is not only the name of the project, but also of two building wings at the centre of the complex. The space in between forms a diverse recreational area which acts both as the heart of the ensemble and as a communicative meeting place. Seating platforms, arbours, connecting stairways and bridges invite residents and others to stay a while in the communal area.
On the ground floor of the central wing, a public café serves as the central meeting point of the student village. Event rooms for parties and concerts, studios and workshops have also been included in the spatial program for this project. The free spaces between the buildings offer sports areas as well as green zones with meadows and flowers.
The village comprises 400 containers measuring 12.19 x 2.44 metres each. The containers will first be equipped with bathrooms and kitchens and then pre-assembled as a modular system. To a large extent, the complex consists of single units, but these can be connected and transformed into apartments for two or three people. The individual modules have been joined together on long parallel tracks. This means that groups of containers can be moved a bit or turned 90 degrees, which gives the entire complex a certain mutability.
With this extraordinary project, Holzer Kobler Architekten have shown that the term »container village« does not have to be associated with a bleak, monotonous image. The containers’ fine colouring and irregular façade textures create a look that is anything but monotonous. Rather, the complex presents an image of variation and diversity. Connecting stairways and open galleries create attractive recreational areas and meeting places. It remains to be seen whether the container village will be pleasing to its residence: the inauguration is planned for autumn 2015.
Project data
Client: Presto 46. Vermögensverwaltung GmbH
Landscape architecture: Nipkow Landschaftsarchitektur AG, Zurich
Number of apartments: 315
Number of containers: 411
Project launch: January 2013
Completion: Autumn 2015
Client: Presto 46. Vermögensverwaltung GmbH
Landscape architecture: Nipkow Landschaftsarchitektur AG, Zurich
Number of apartments: 315
Number of containers: 411
Project launch: January 2013
Completion: Autumn 2015







