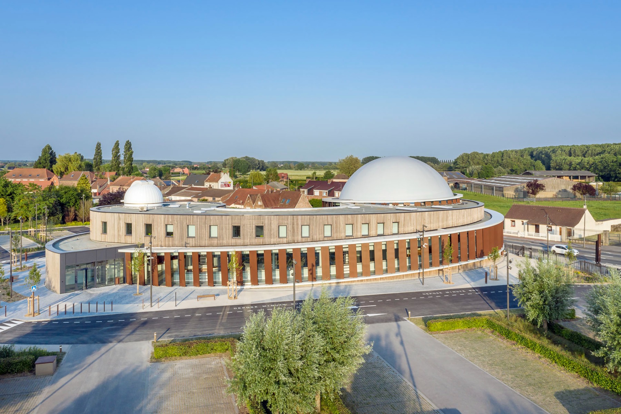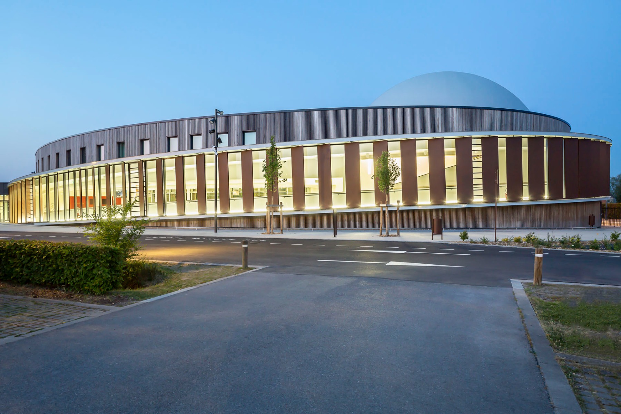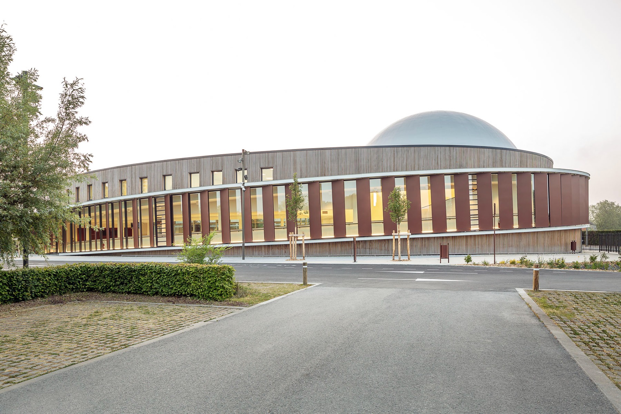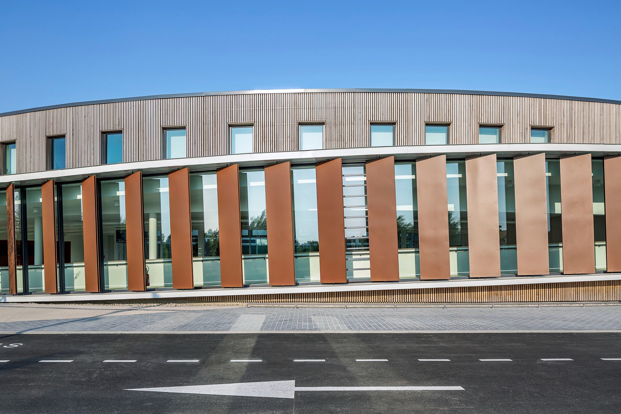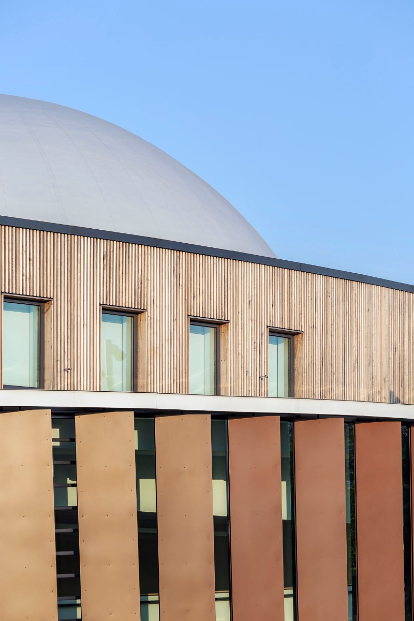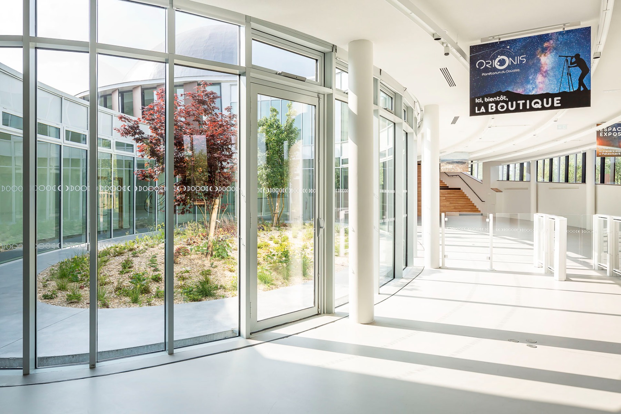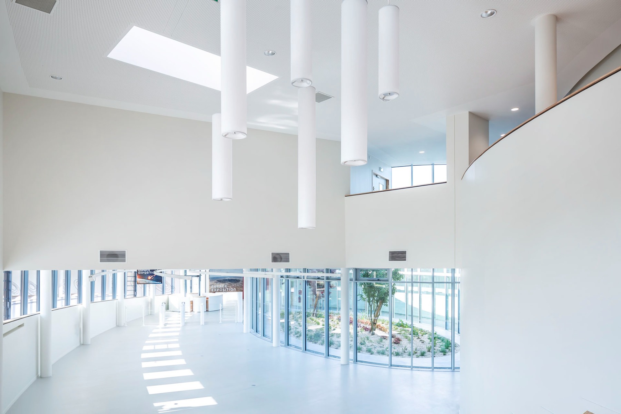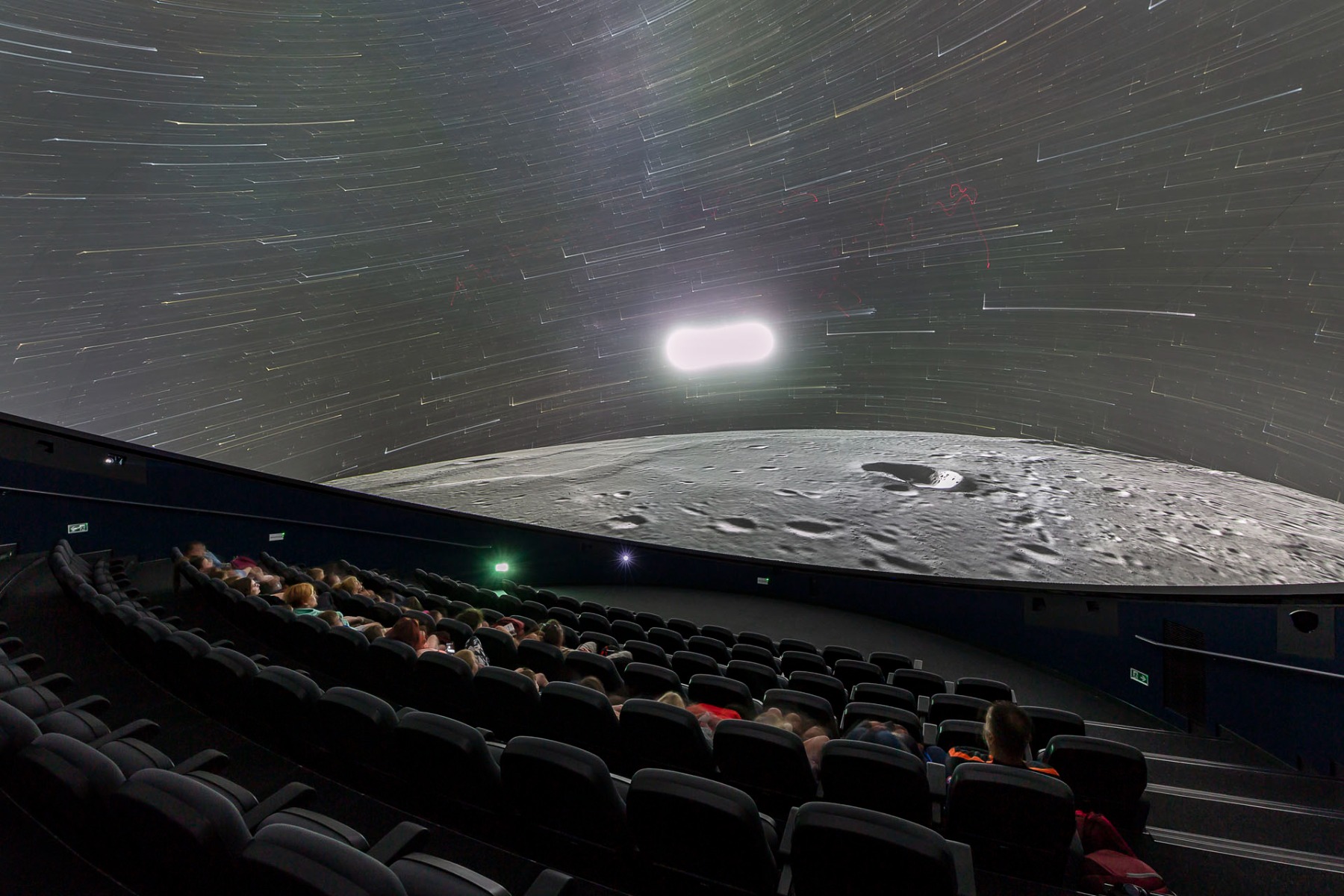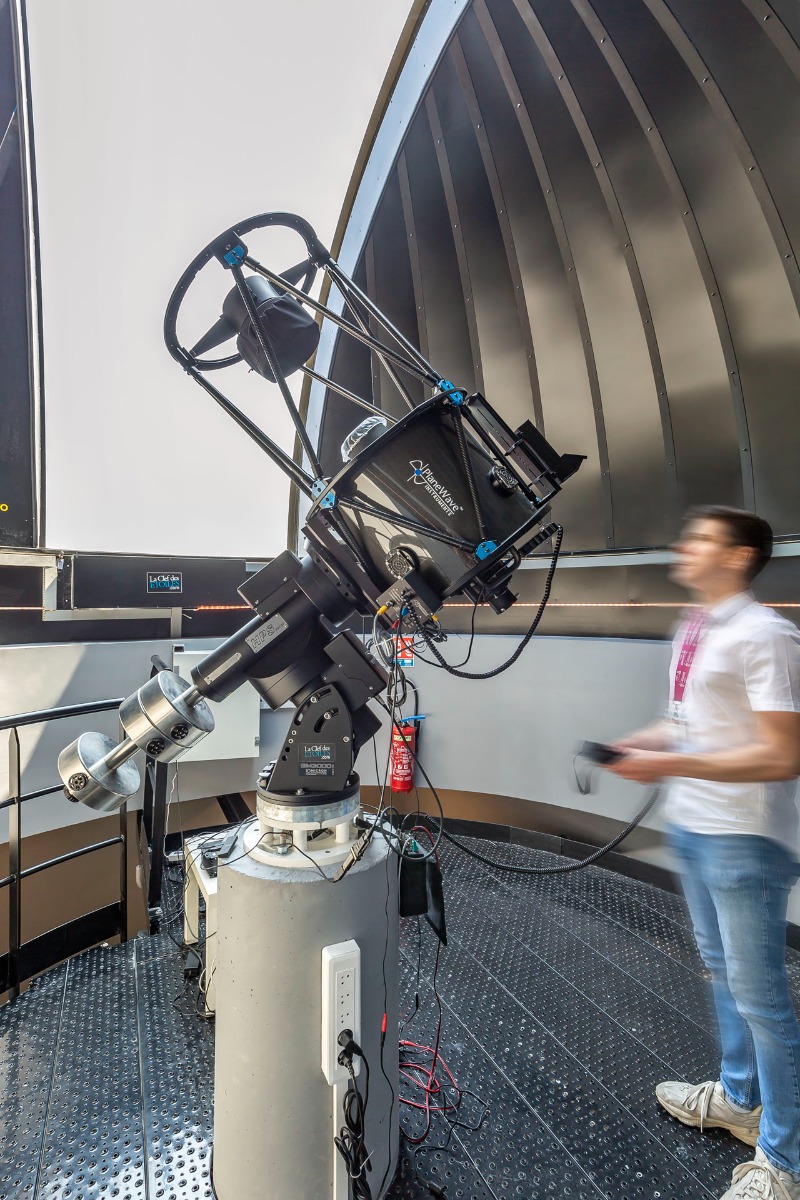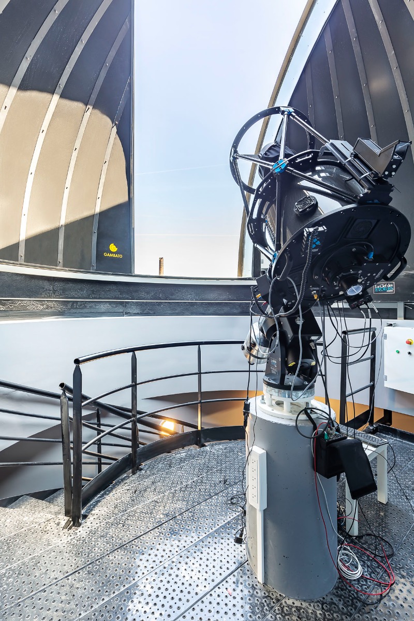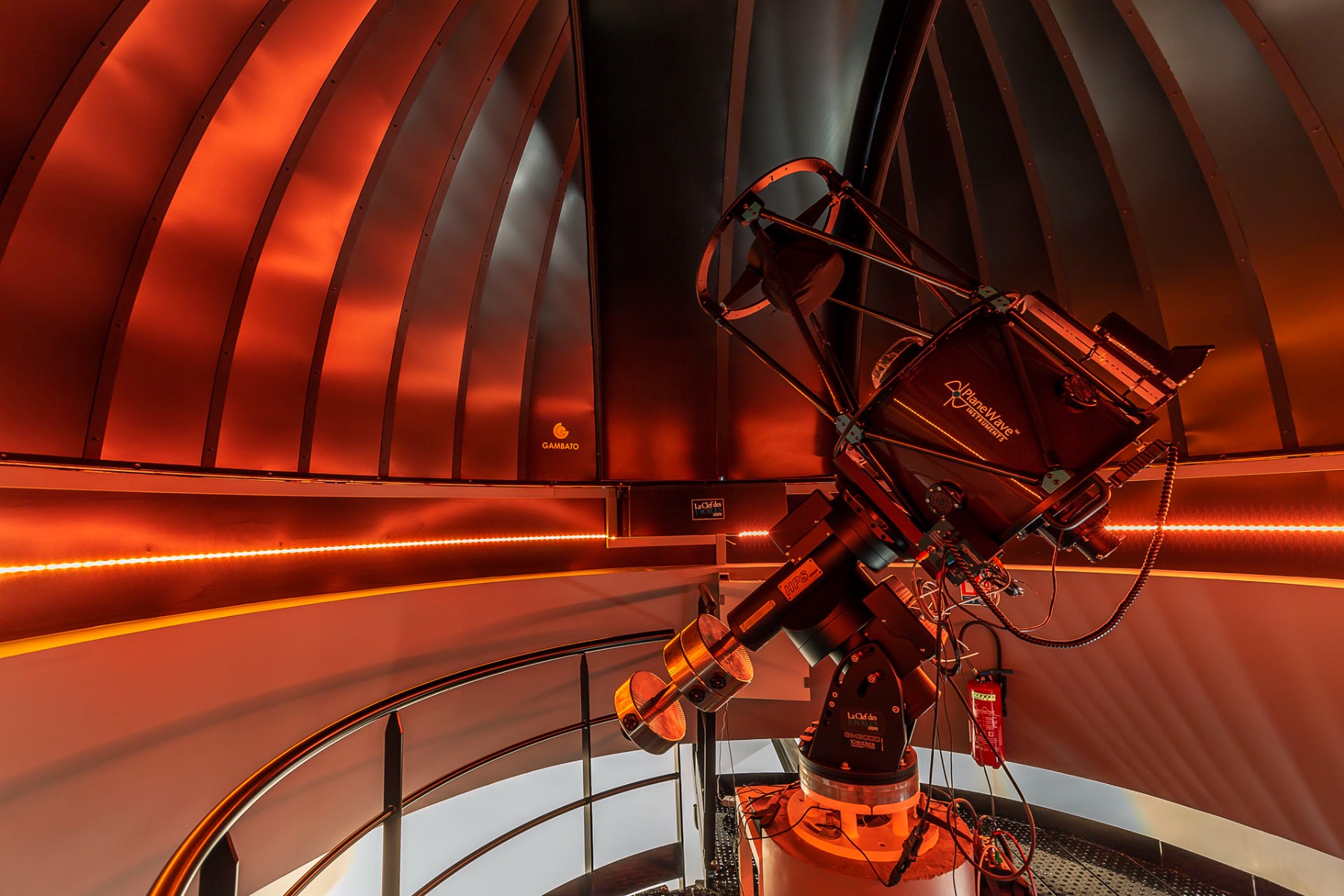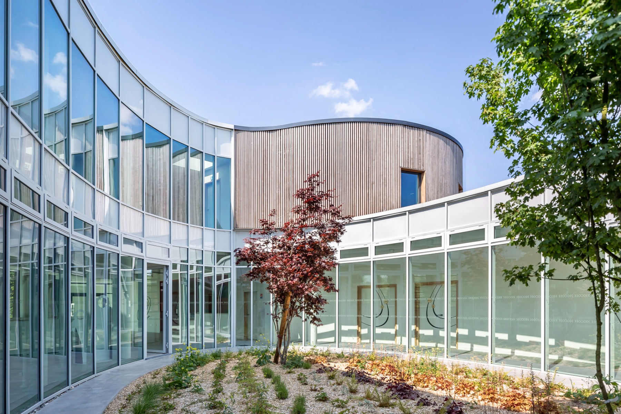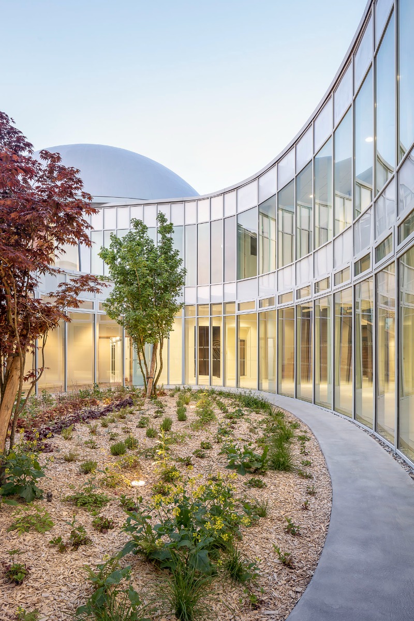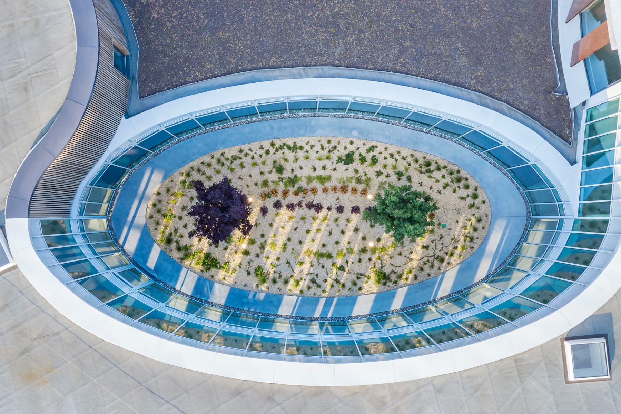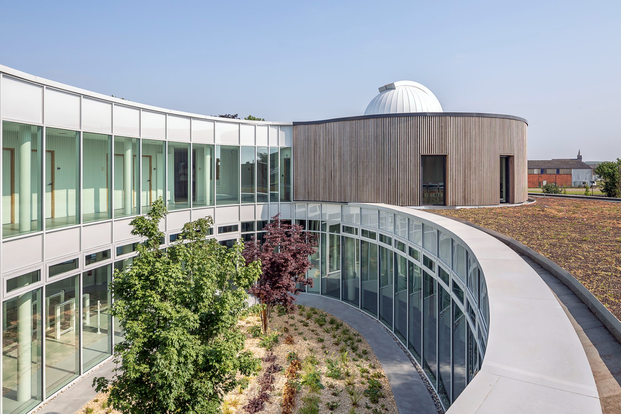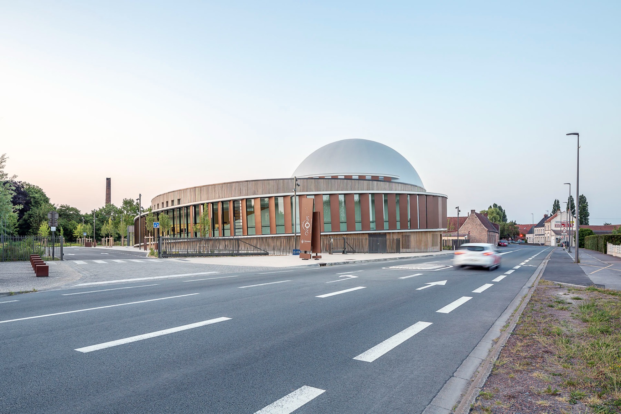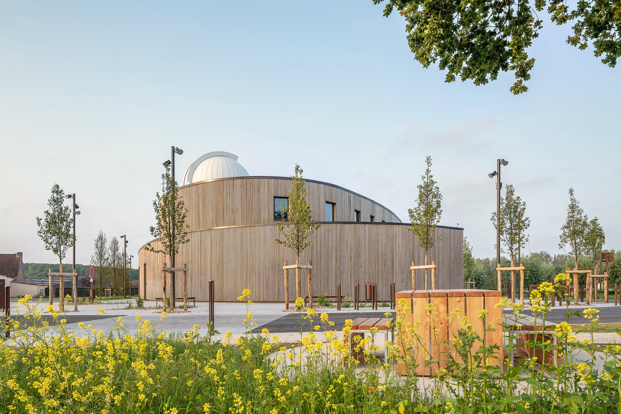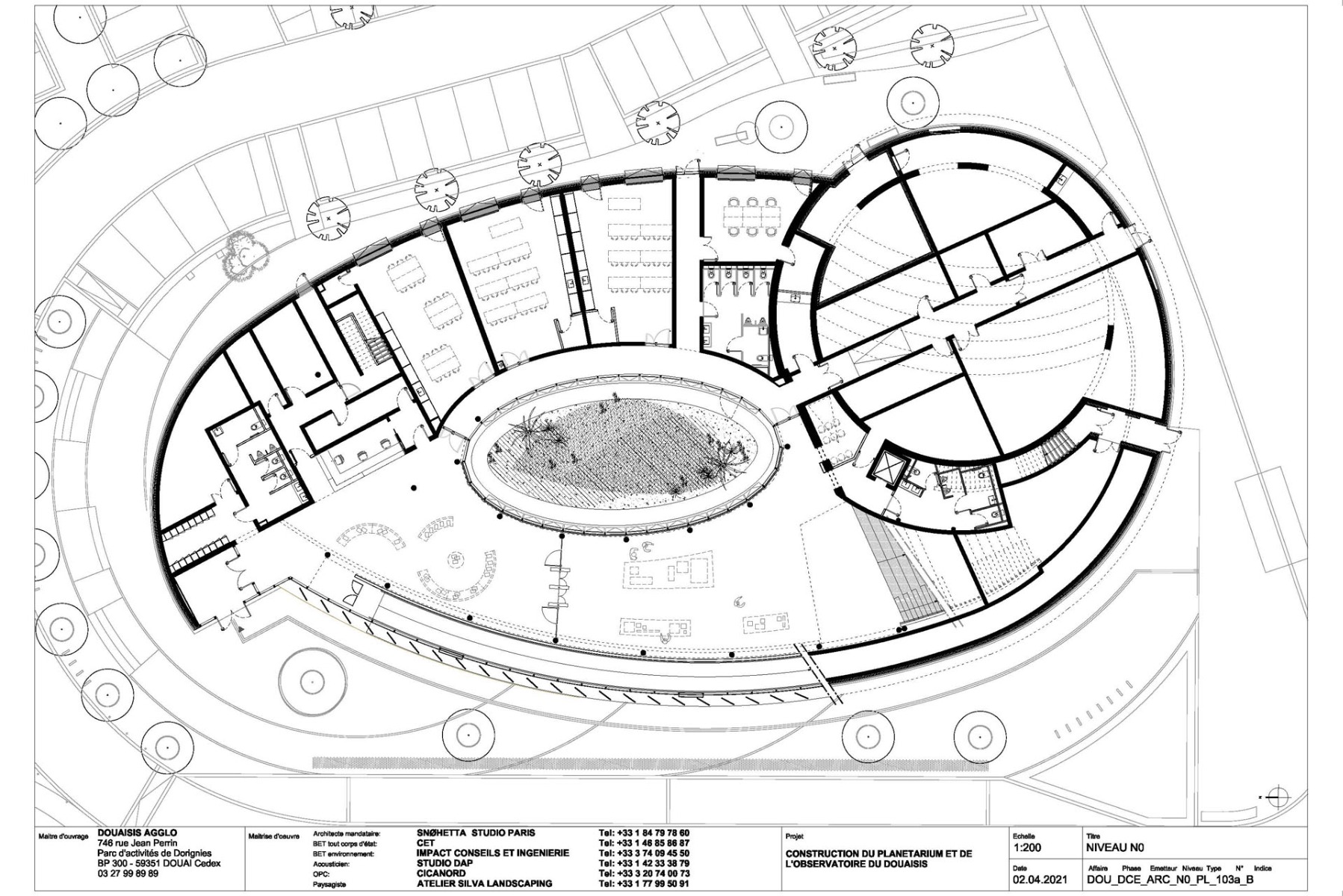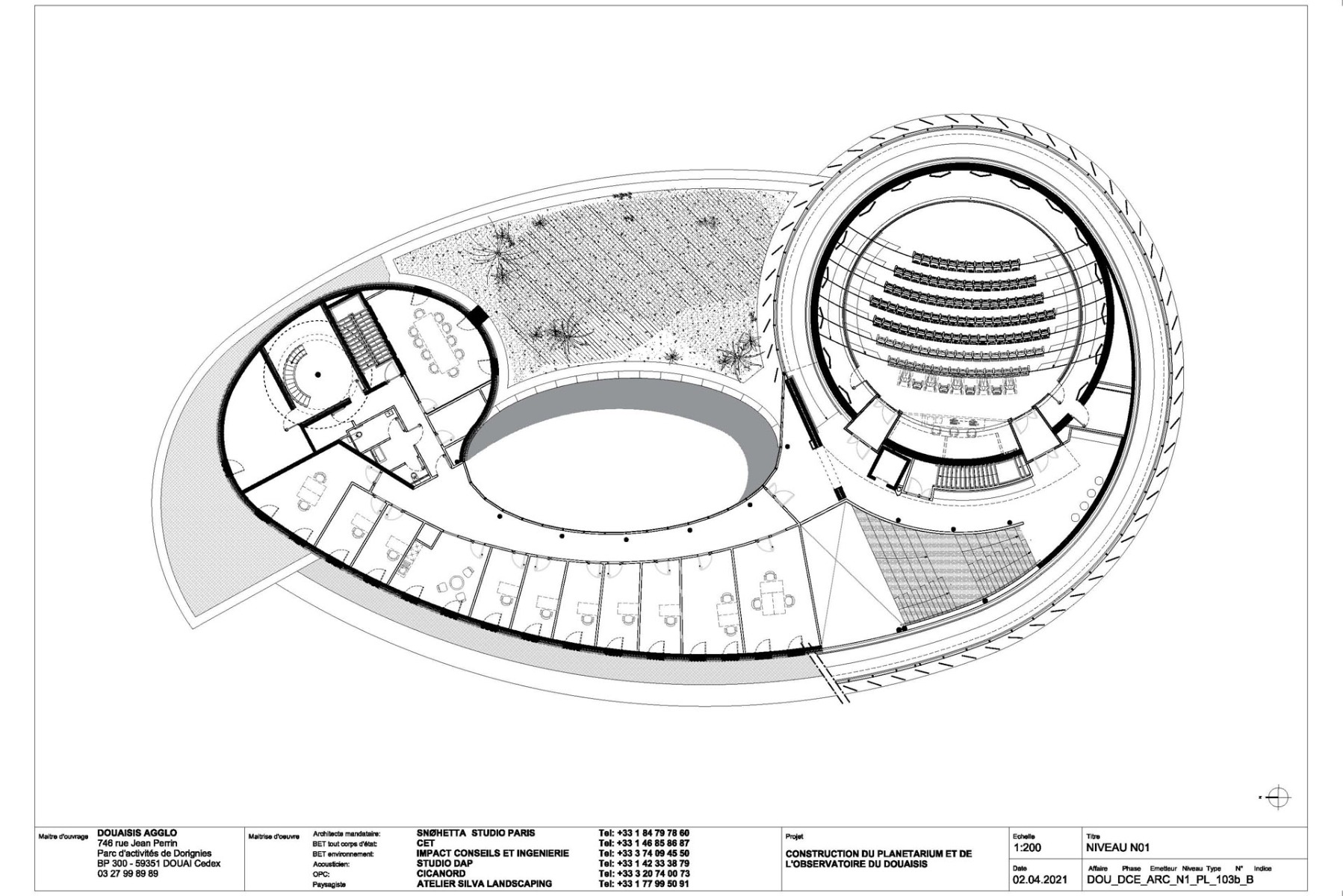An expedition into the cosmos
The Orionis Planetarium by Snøhetta

The Orionis Planetarium in Douai, © Jad Sylla
The Orionis Planetarium and Observatory by Snøhetta is located in the city of Douai, which lies in northern France. The elliptical shape of this cultural institution was inspired by the continual movement of the stars.


The exterior shell consists of both a wooden facade and a curtain facade of steel sunshades. © Jad Sylla
A curvaceous facade
The design is characterized by a homogeneous, curvaceous structure. The spiral-shaped, tapering exterior shell consists of both a wooden facade and a curtain facade of steel sunshades. Two domes, which are home to the observatory and planetarium projector respectively, crown the building. The dome over the projector is covered with a light-grey PVC membrane.
Accessible exhibition tours
Room-high windows ensure a light-flooded interior. Elements of wood and steel break up the white-cube style in the lobby and the spacious exhibition areas. A ramp provides barrier-free access to specific events; it extends all the way to the projection room, which can seat 130 people.


In the planetarium projection room, the night sky is depicted as realistically as possible. © Jad Sylla
A dome as projection screen
The inner side of the large dome serves as a screen for projecting a night sky that is as true-to-life as possible. This is where various films devoted to astronomy are shown in a resolution of 10 K. The observatory is in the smaller dome opposite the projection room. Using a CDK telescope, researchers can look not only at closer objects such as the moon or planets, but also at more distant bodies like stars and galaxies.


The planted terrace serves as a tranquil retreat. © Jad Sylla
A sustainable concept
Sustainability played a significant role in the planetarium concept. The roof is planted with wild grasses, and the interior features a glazed terrace with greenery. This small oasis is visible from every interior space and serves as a tranquil retreat. The heated flooring in the exhibition spaces is supplied geothermally with a system that warms the building in the winter and cools it in the summer. In addition, sensors have been installed in several apertures to enable natural ventilation. In order to minimize the structure’s carbon footprint, Snøhetta preferred to use local materials.
Architecture: Snøhetta
Client: Douasis Agglomeration
Location: Douai (FR)
Structural engineering: CET Ingénierie
Environmental engineer: Impact Conseil et Ingénierie
Acoustics: Studio Dap
Landscape design: Atelier Silva Landscaping and Snøhetta



