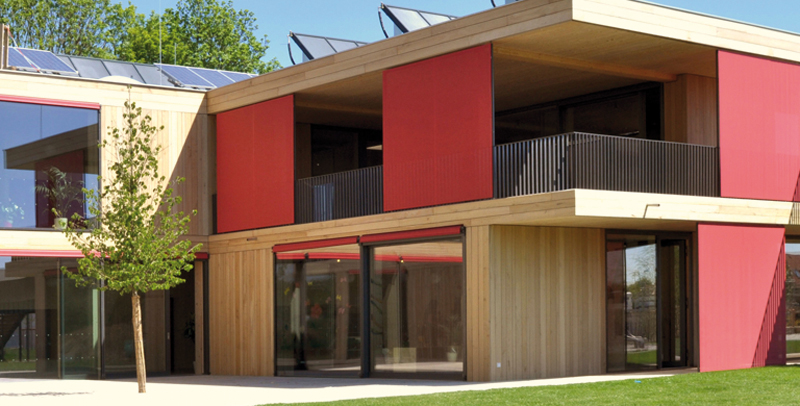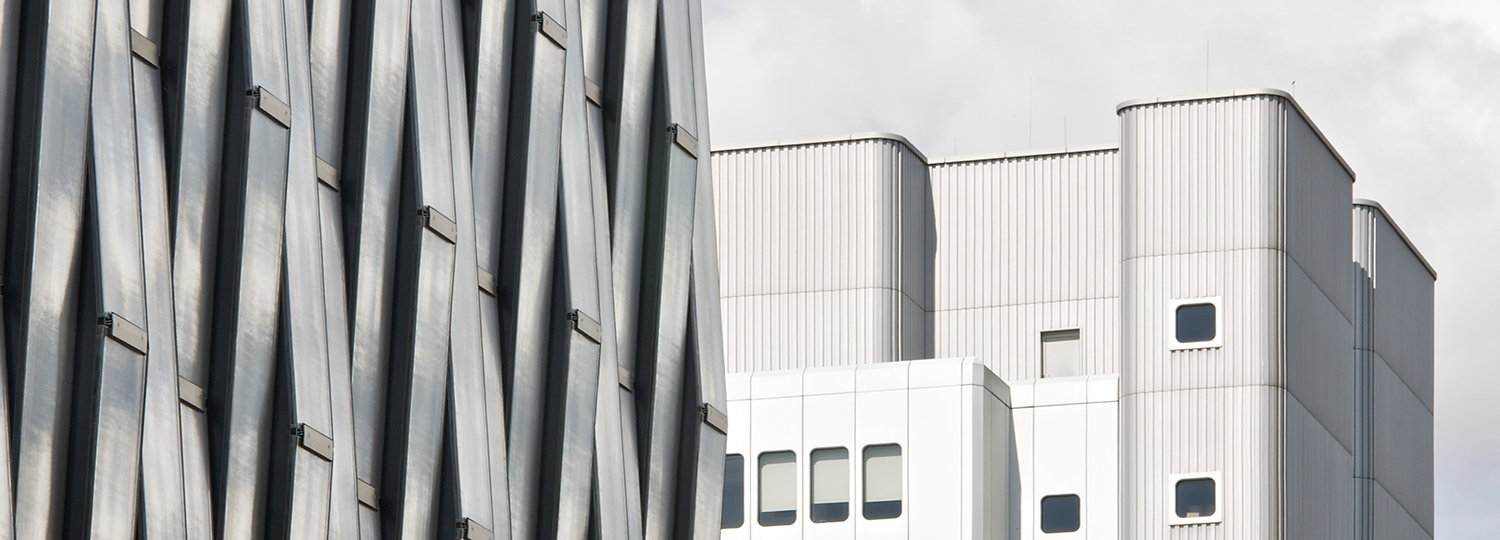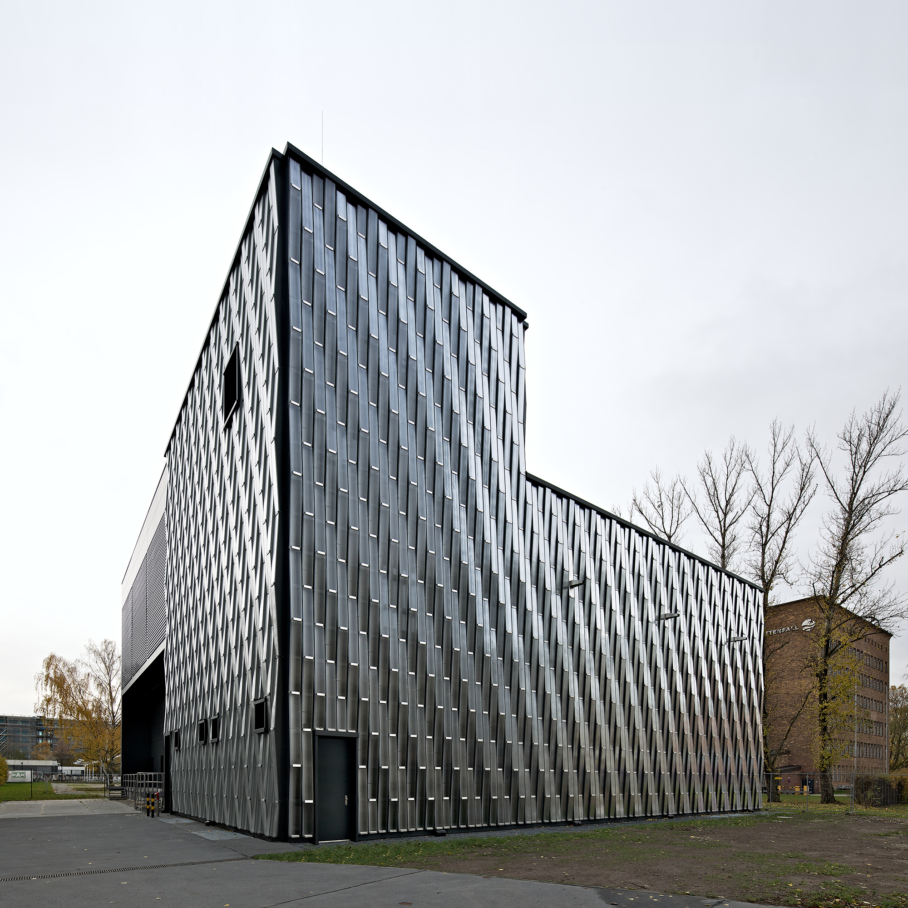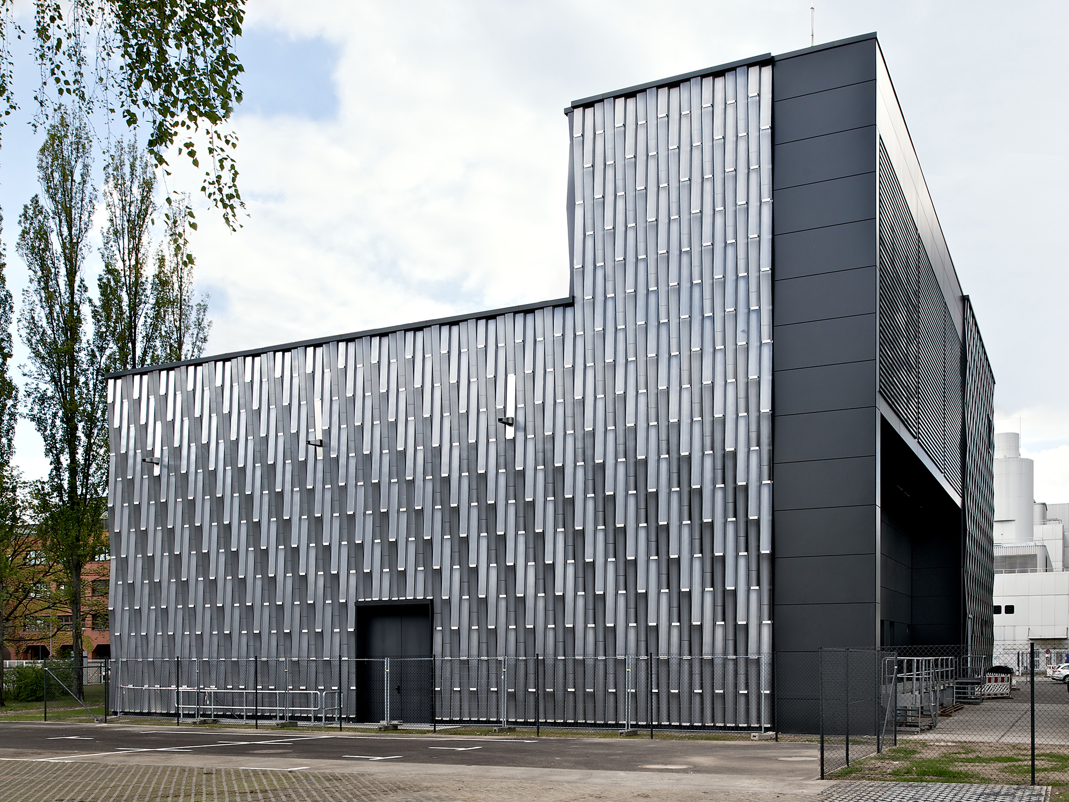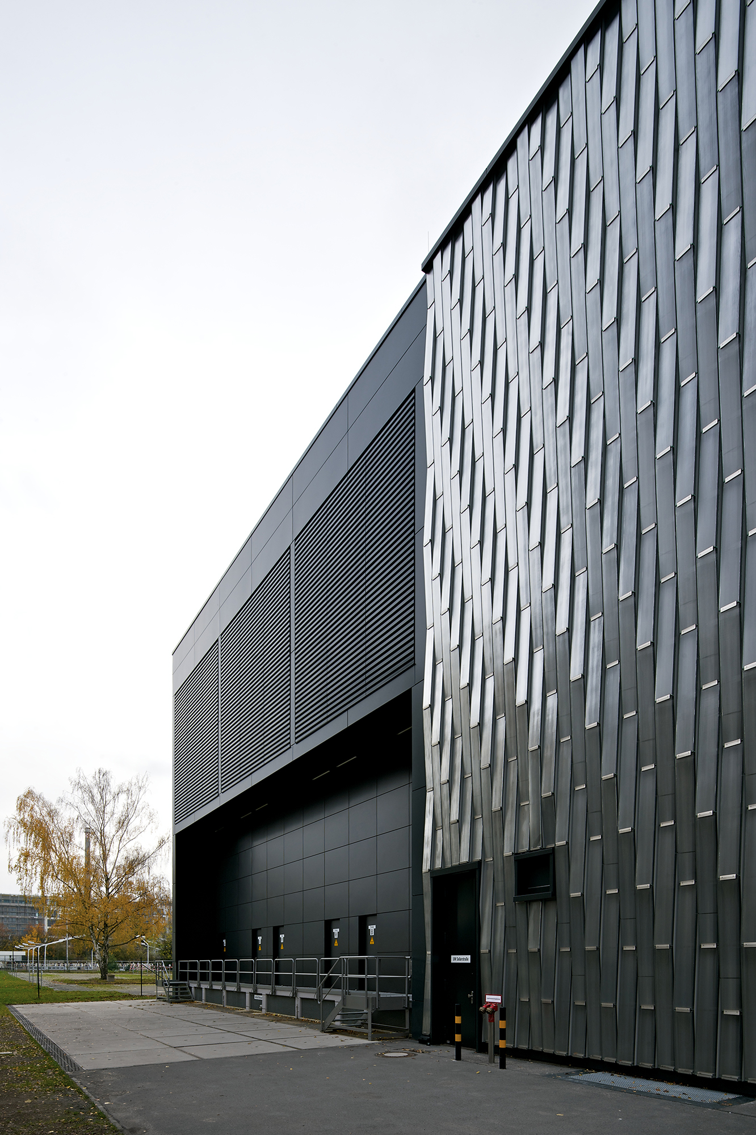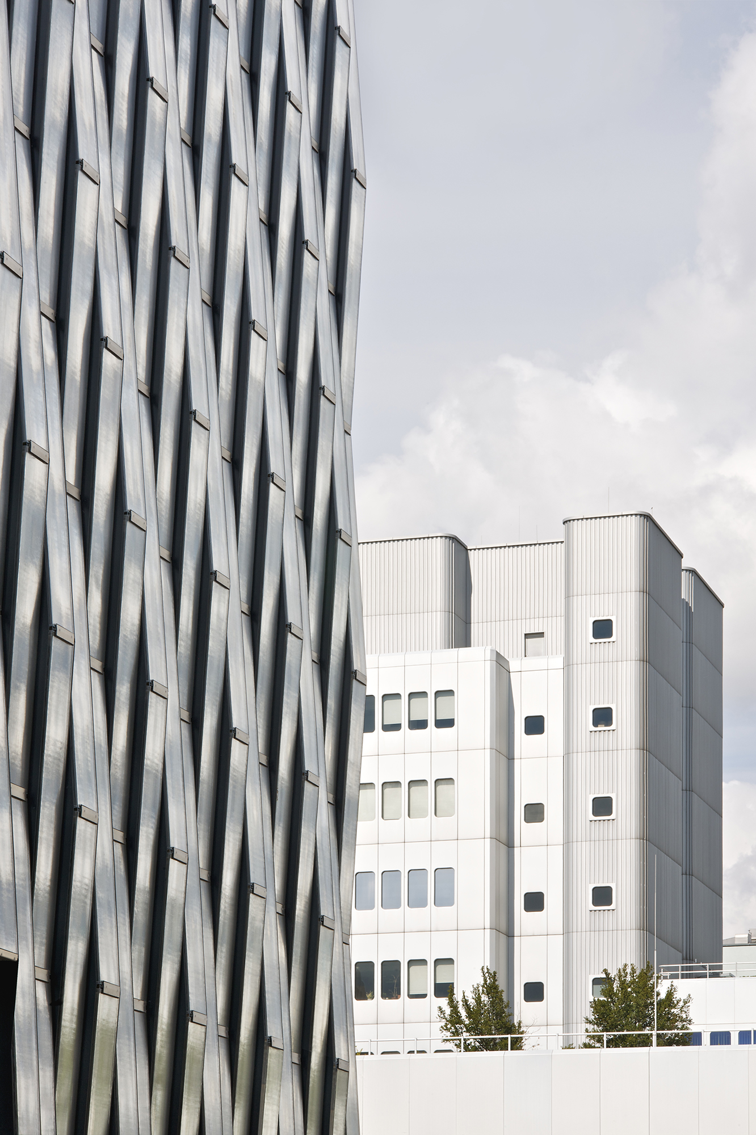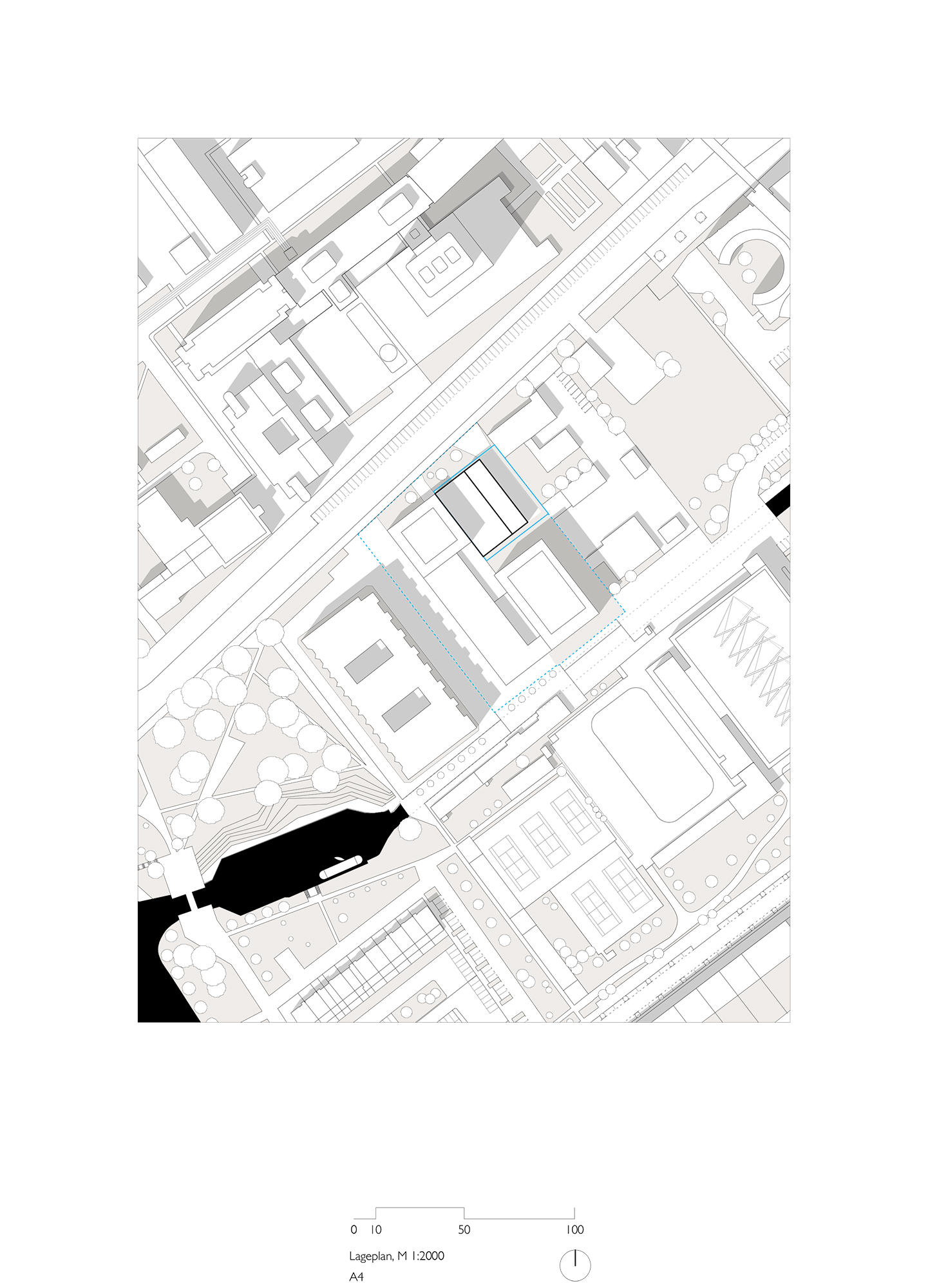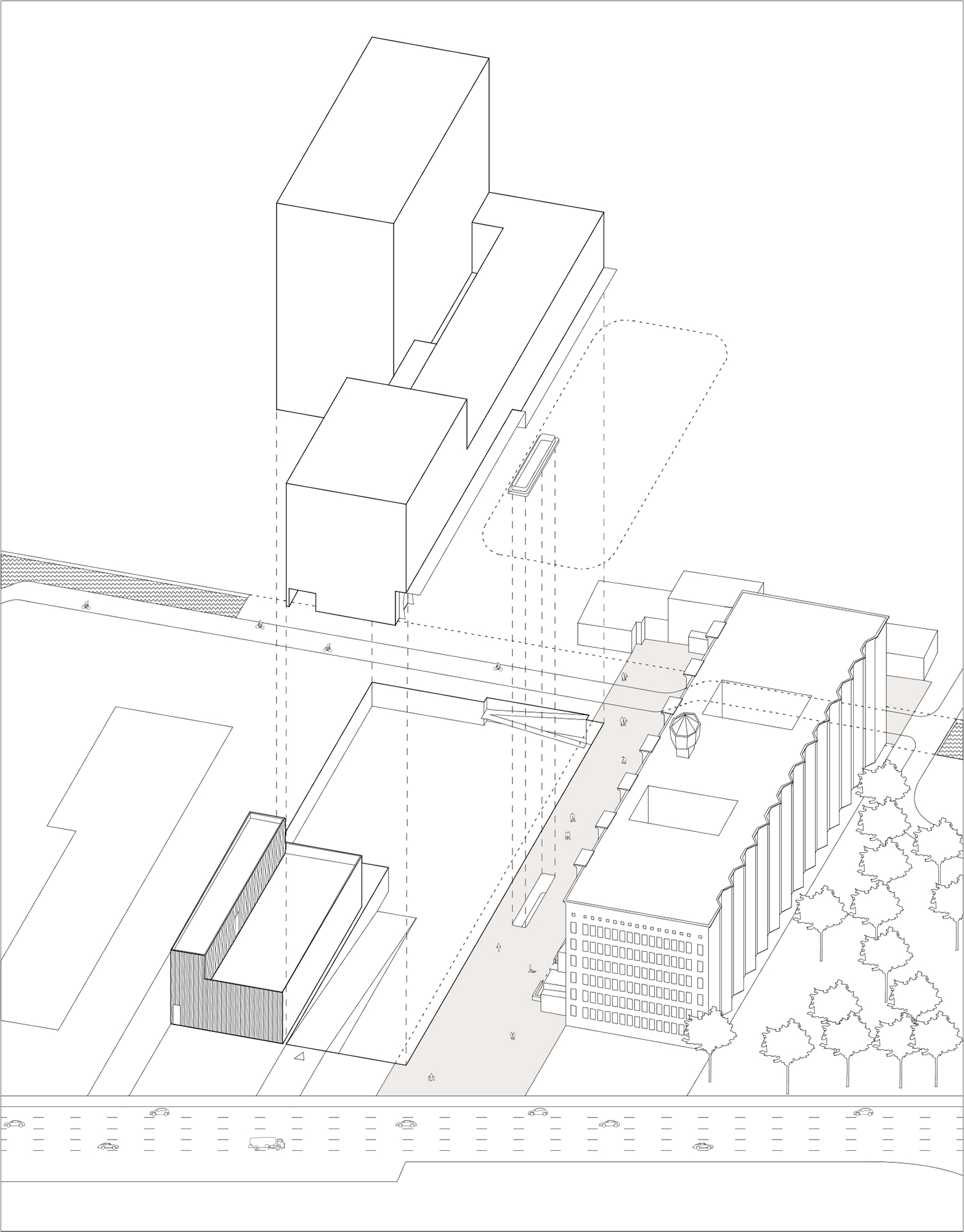Placeholder: Sellerstrasse Transformer Station by Heide & von Beckerath

Foto: Andrew Alberts
Over the course of a large-scale urban planning process, Heide & von Beckerath have worked with a building site in a prominent neighbourhood. Encompassed by streets, there is the historically protected Scharnhorst substation to the southeast, an imposing brick structure. An office complex will find its home here in a few years. For the time being, the transformer station will continue the tradition of power supply at this address. The new structure will provide electricity to dozens of households and businesses; later, it will integrate seamlessly into the new building. In addition to the substation, the project includes administrative areas as well as common rooms for employees.
At the moment, the transformer and substations occupy a shared yard. The building presents itself as a compact cubature with a rectangular floor plan. Higher along the northeast side and a bit lower towards the inner courtyard, its stacked effect ends with an extensively planted flat roof.
The rear-ventilated façade is more than an aluminum construction fixed to horizontal supporting profiles. The shell is completed with elements of profiled glass which appear in narrow, vertical strips from bottom to top. They are further divided horizontally into regular panels, each of which is tipped alternately to the inside or outside by three degrees. Moreover, the individual strips have been offset towards each other by half. The result is a scale-like appearance that recalls the shell of an amphibian. This look gives character and identity to the otherwise rectilinear volume. Apart from its appearance, the profiled-glass and aluminum construction also embodies technical factors. According to the requirements of the interior spaces, its joint widths adapt and function alternately as ventilating or acoustic regulators. Only the southwest façade stands out, showing itself as a simply plastered firewall as it awaits the future connection to the coming office building.
At the moment, the transformer and substations occupy a shared yard. The building presents itself as a compact cubature with a rectangular floor plan. Higher along the northeast side and a bit lower towards the inner courtyard, its stacked effect ends with an extensively planted flat roof.
The rear-ventilated façade is more than an aluminum construction fixed to horizontal supporting profiles. The shell is completed with elements of profiled glass which appear in narrow, vertical strips from bottom to top. They are further divided horizontally into regular panels, each of which is tipped alternately to the inside or outside by three degrees. Moreover, the individual strips have been offset towards each other by half. The result is a scale-like appearance that recalls the shell of an amphibian. This look gives character and identity to the otherwise rectilinear volume. Apart from its appearance, the profiled-glass and aluminum construction also embodies technical factors. According to the requirements of the interior spaces, its joint widths adapt and function alternately as ventilating or acoustic regulators. Only the southwest façade stands out, showing itself as a simply plastered firewall as it awaits the future connection to the coming office building.
Further information:
Team: Carolin Gyra, Vladimir Fialka, Stephan Holtz, Sandrine Iratcabal, Lukas Rinne, Verena Schmidt
