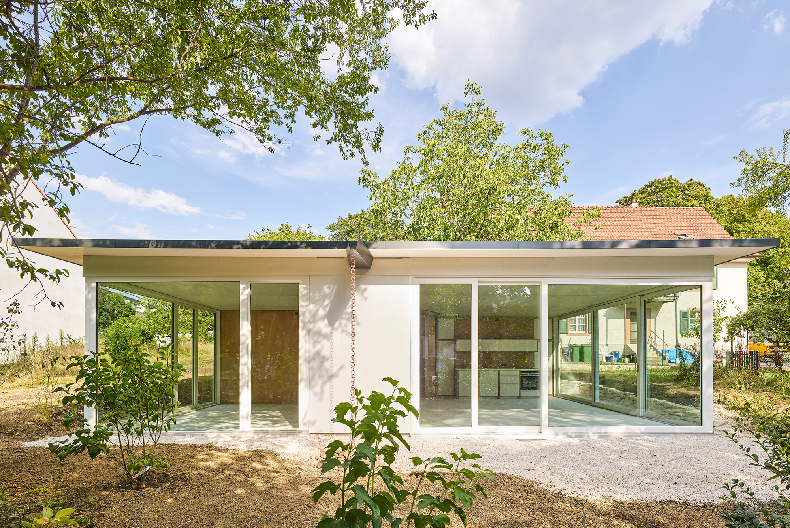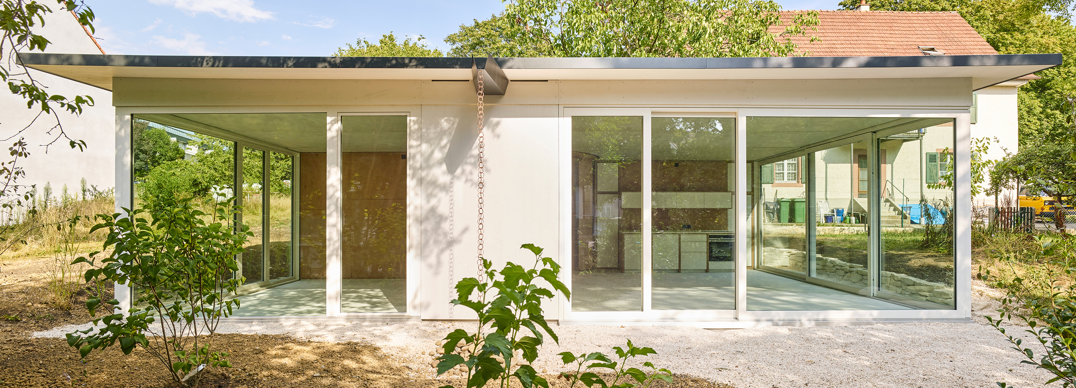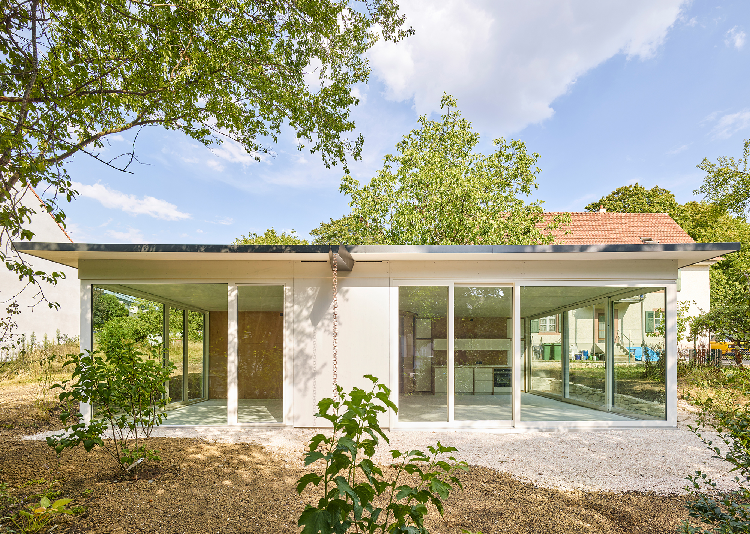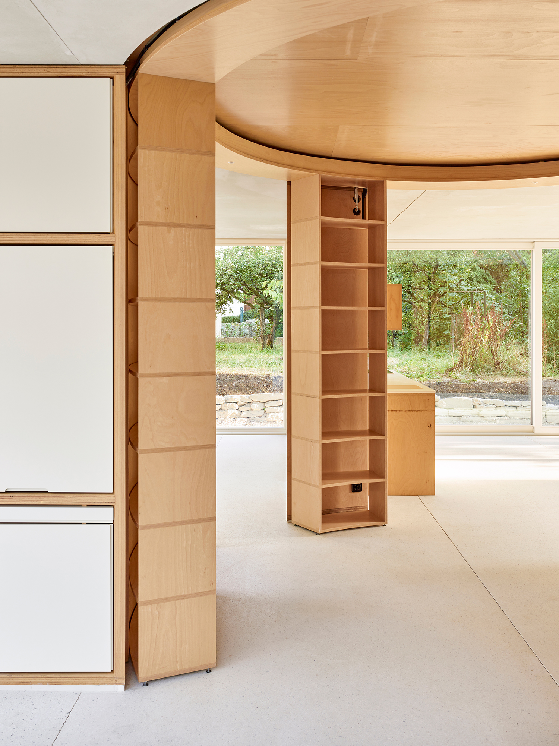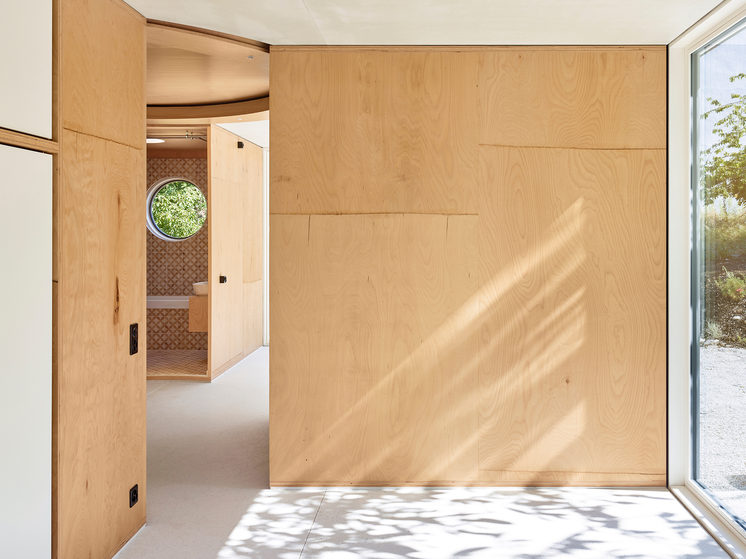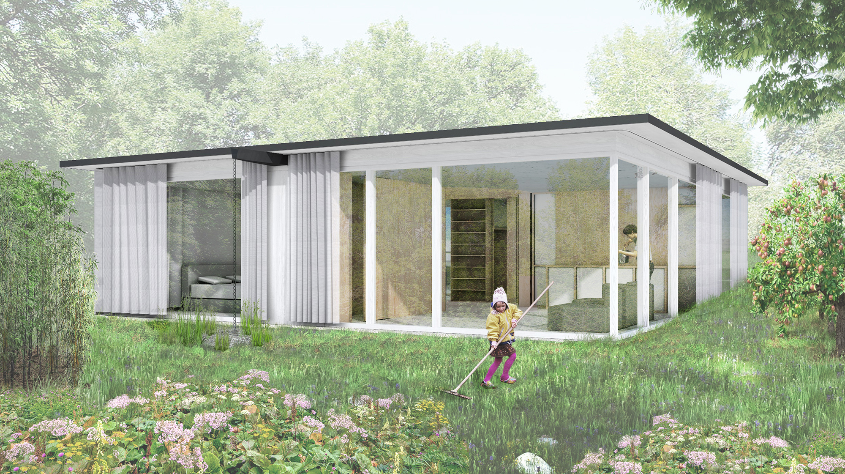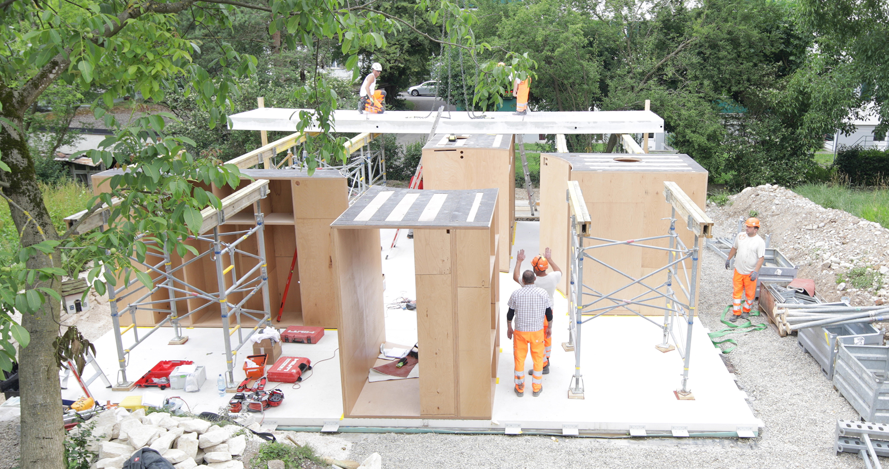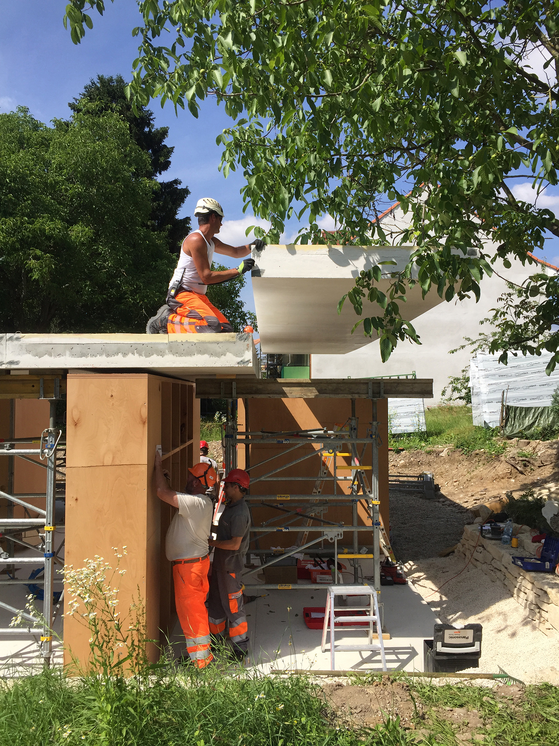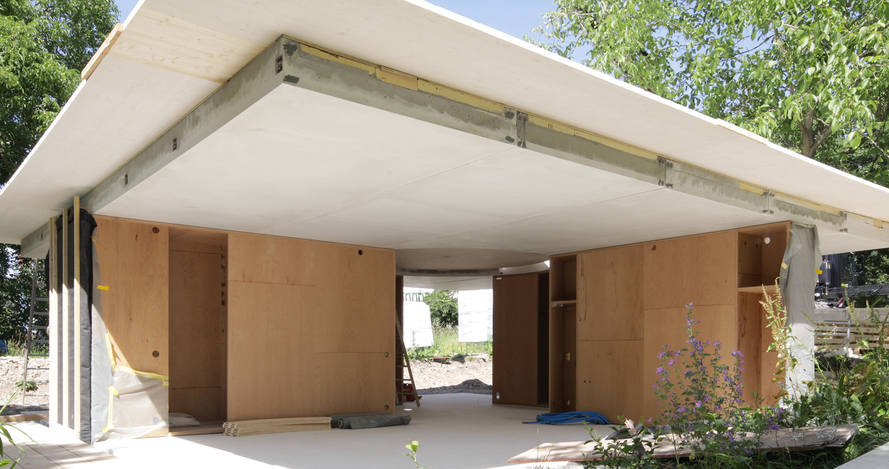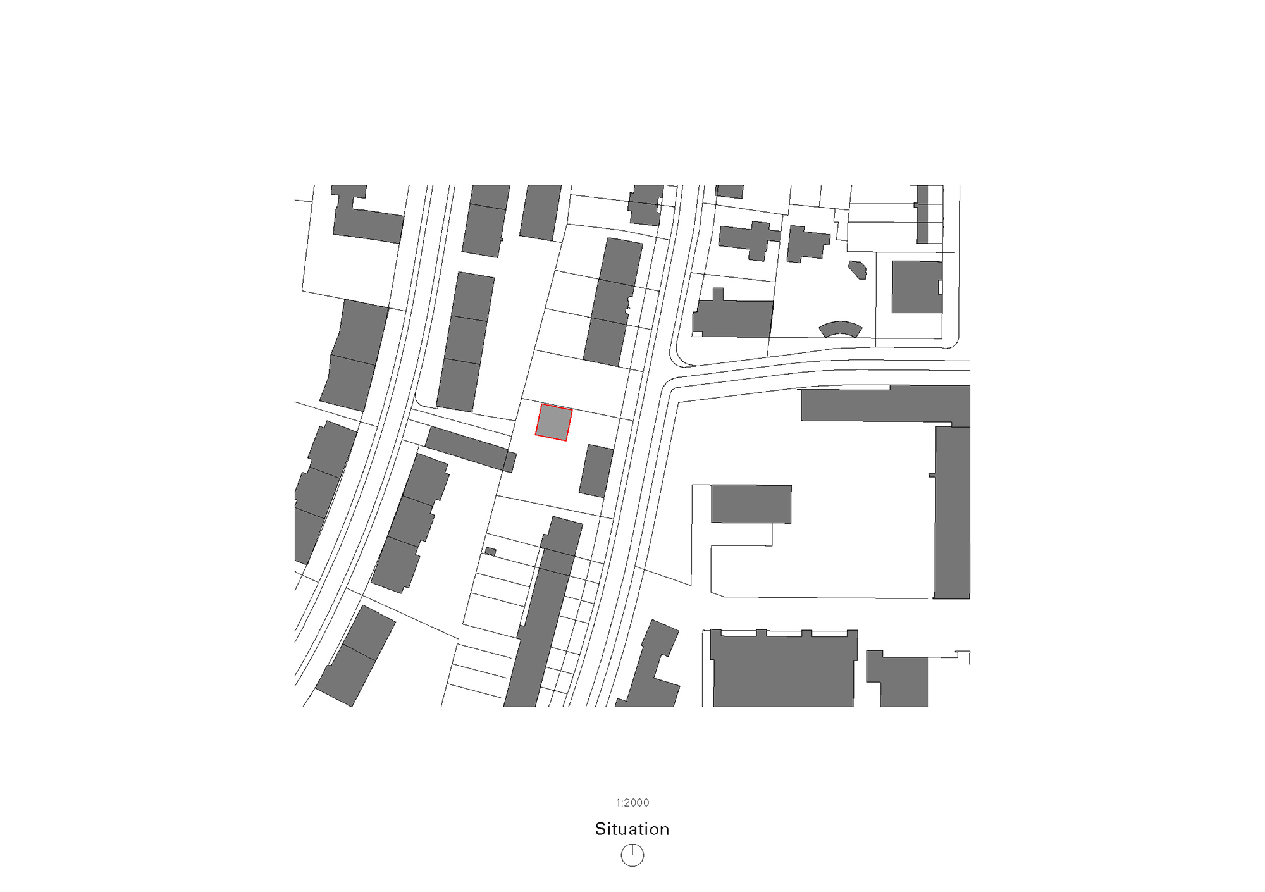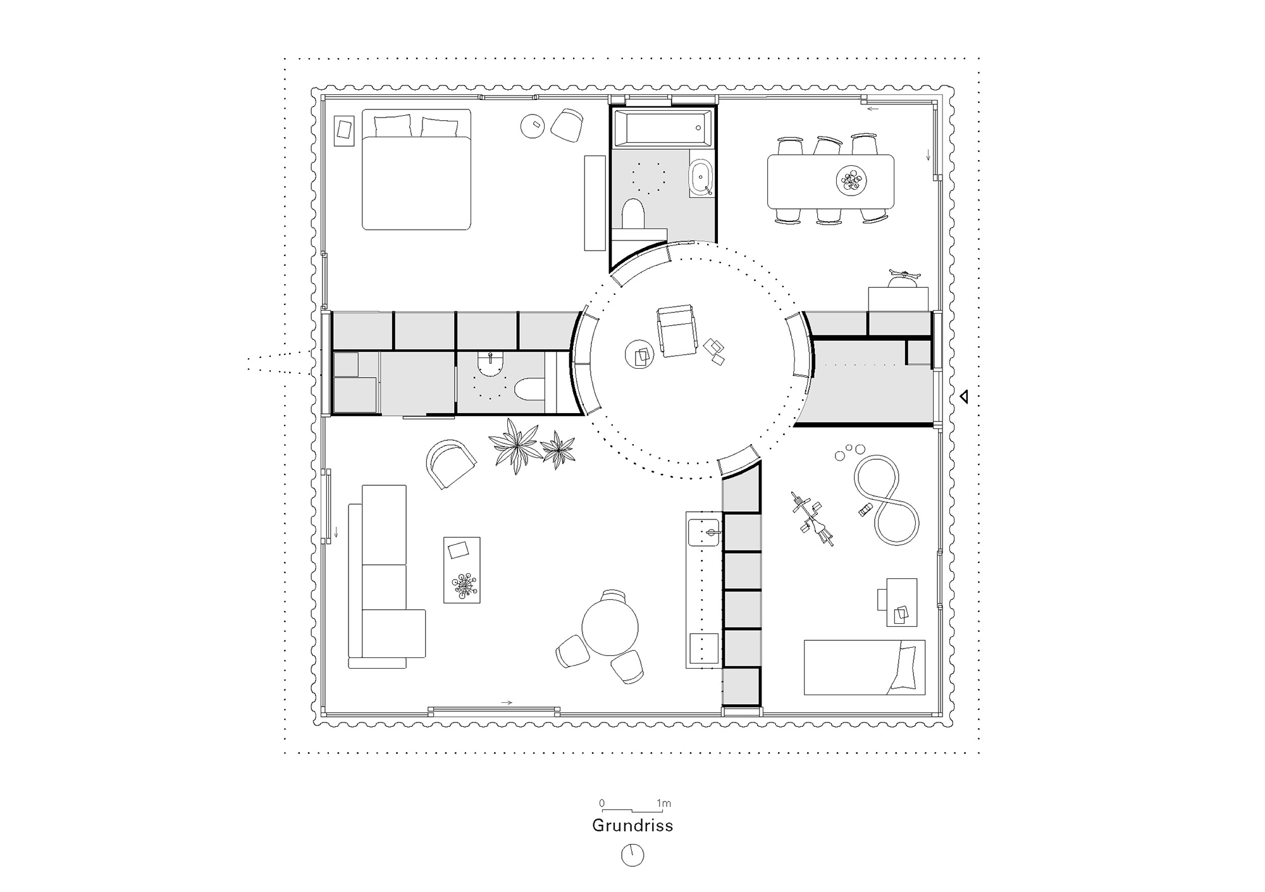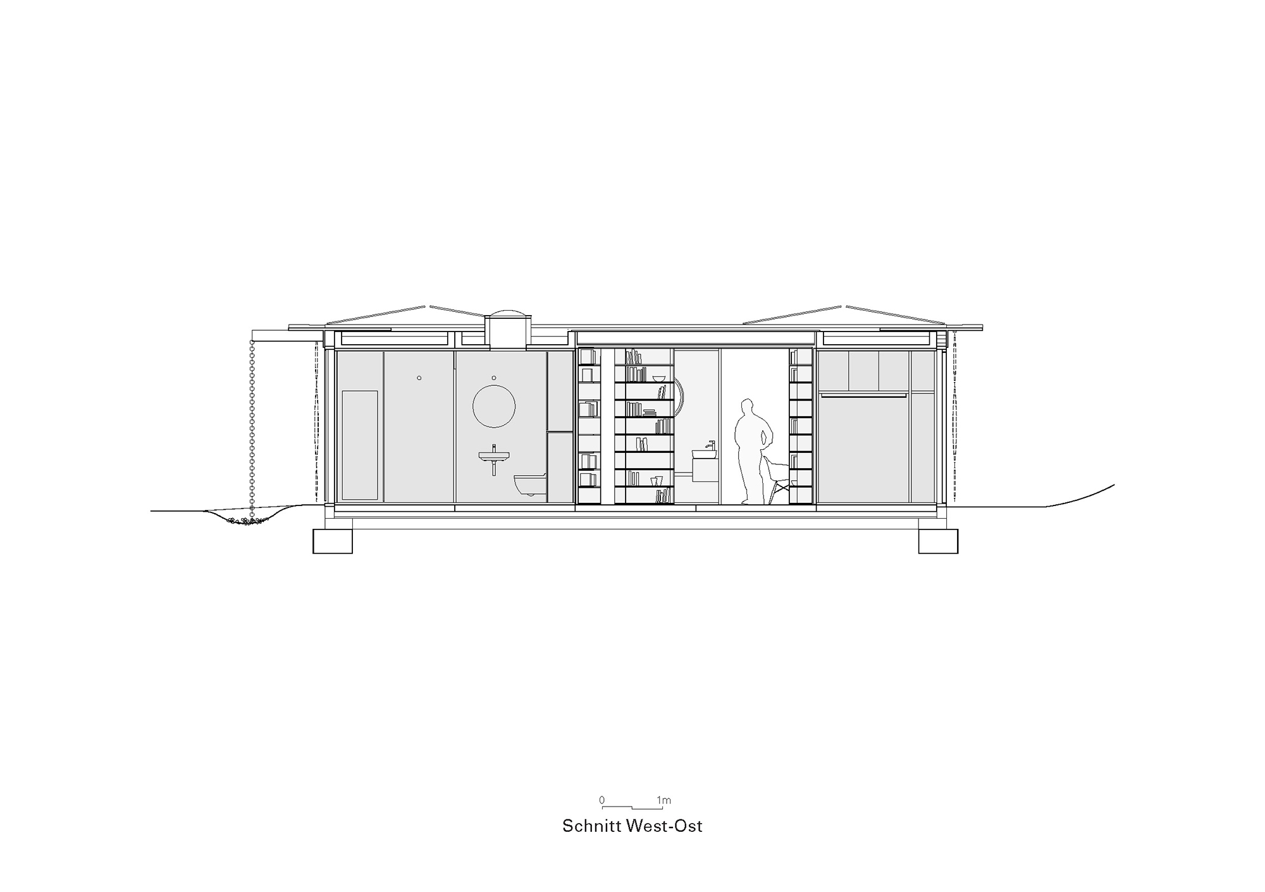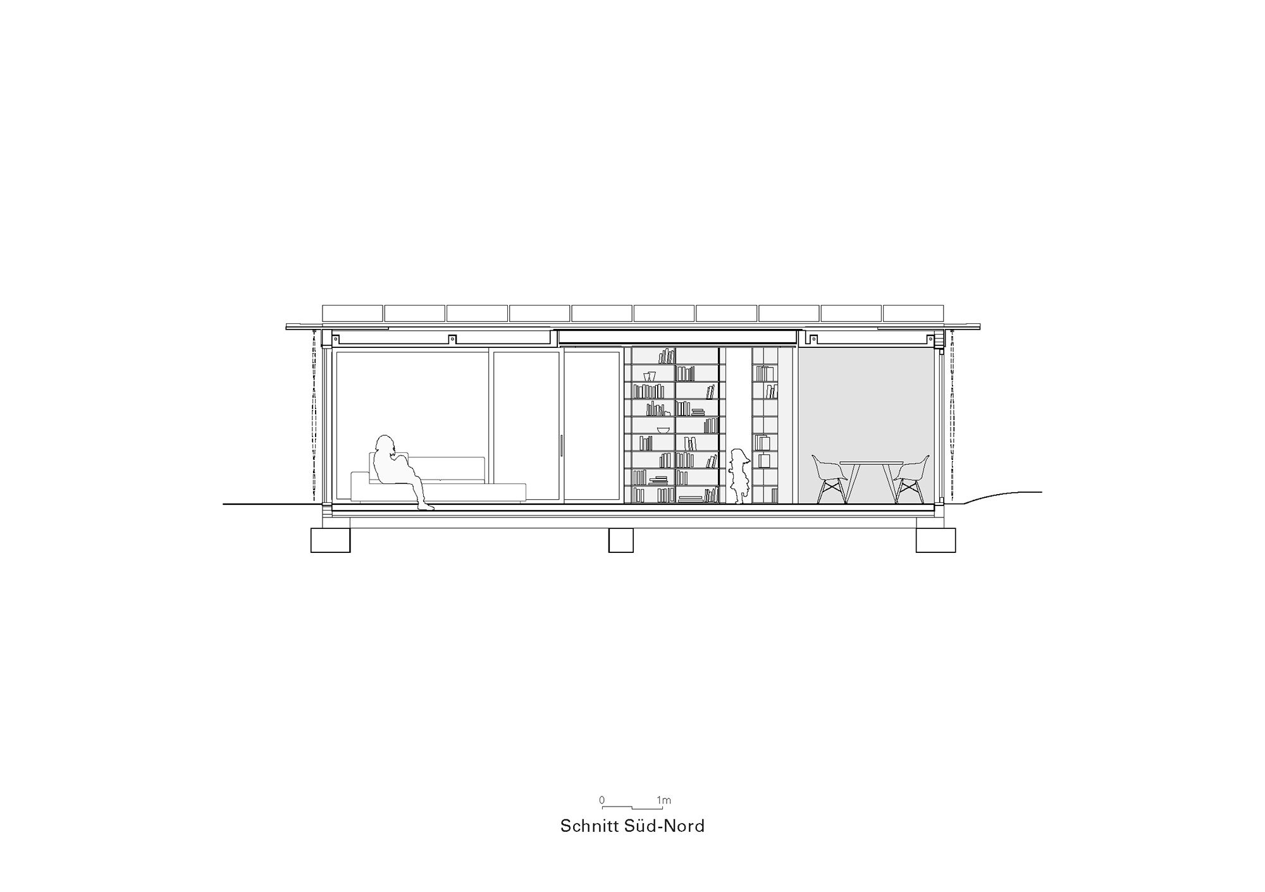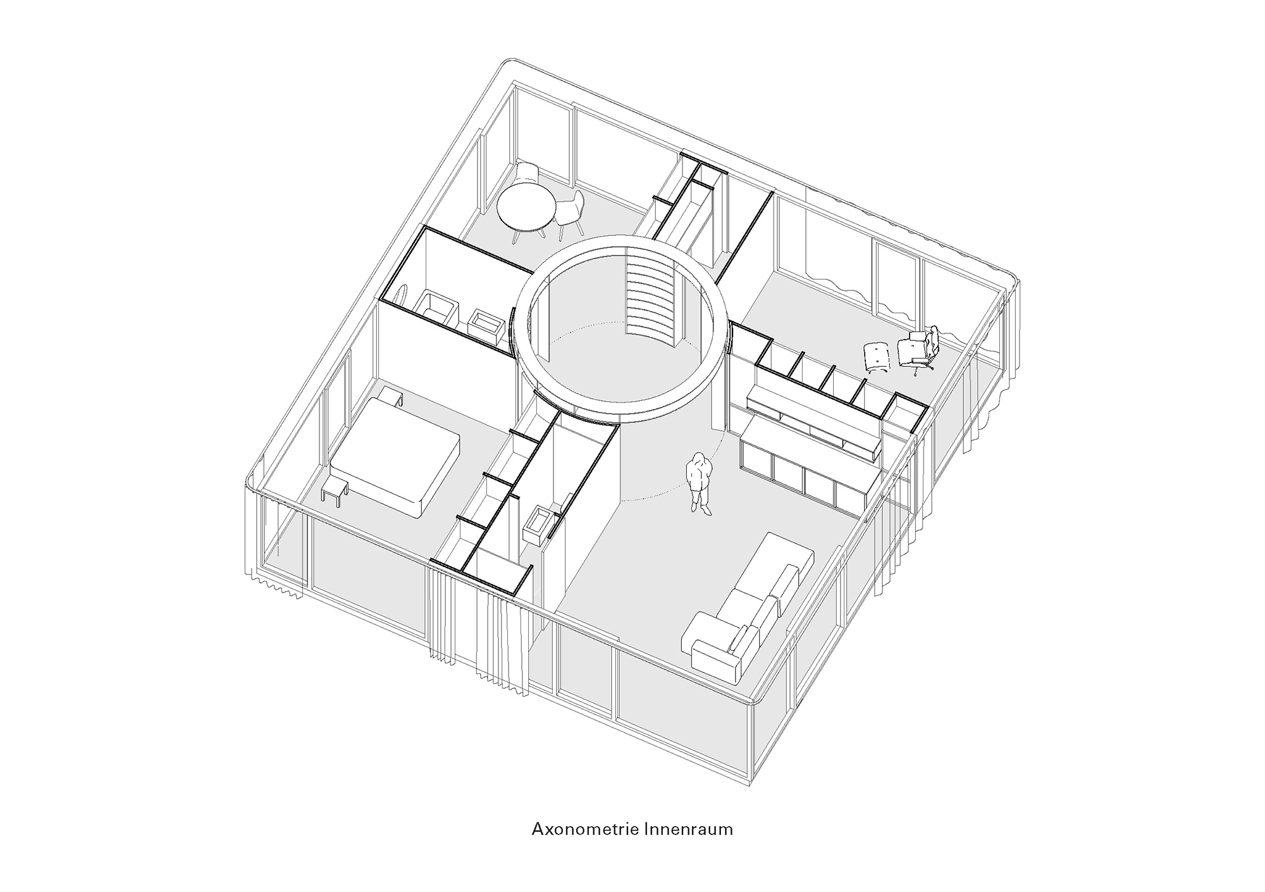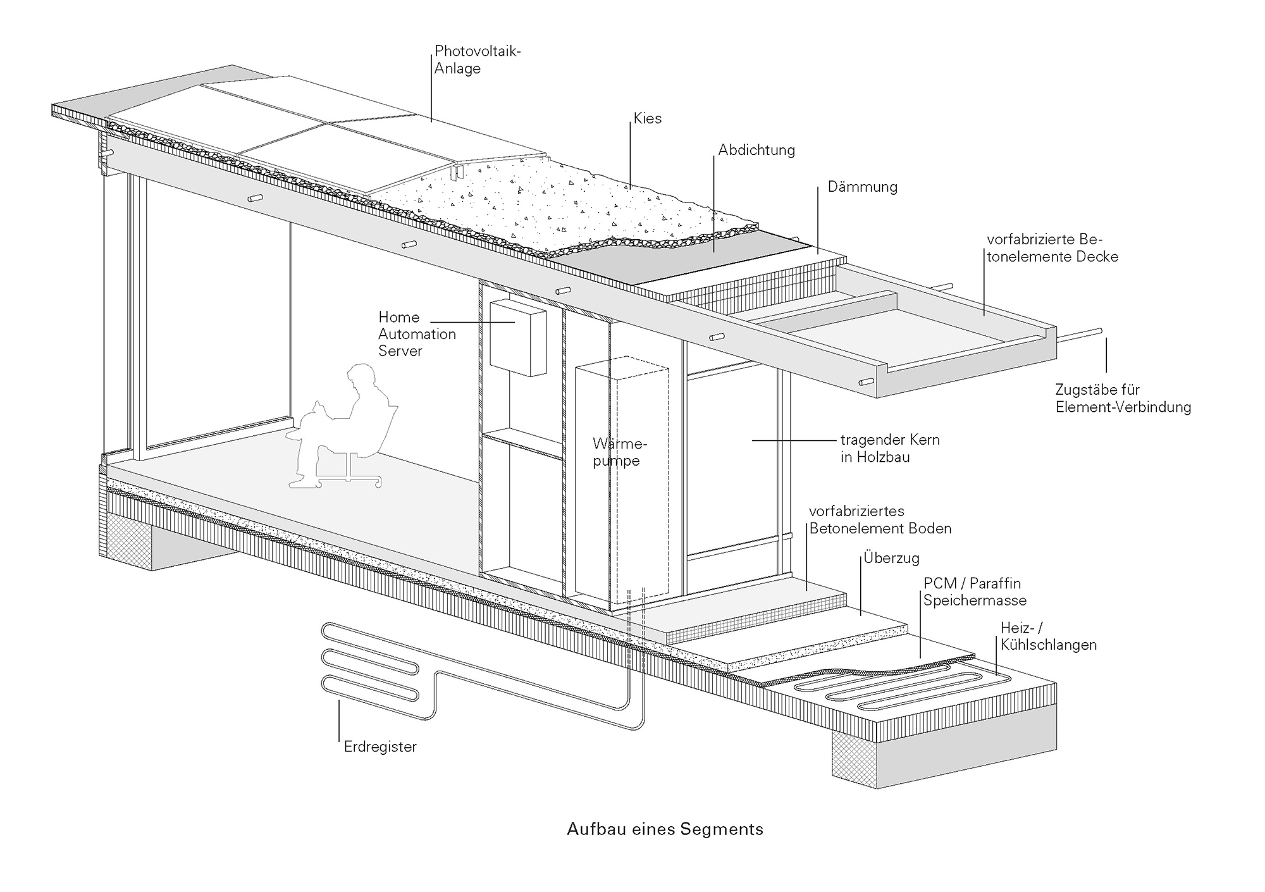Pioneering: Movable House by Rahbaran Hürzeler Architekten

Foto: WEISSWERT
Movable House is a simple, square structure with external dimensions of 10 metres. Rahbaran Hürzeler Architekten conceived the pavilion-like, single-storey house as flexible and independent of location. Manufactured with a view to saving materials and to quick assembly and disassembly, it is easy to transport. The floor and ceiling plates consist of prefab concrete elements that are 2 m wide and either a slender 11 or 6 cm thick. In order to compensate for the lost storage mass, phase-change materials (PCM) of wax and salt have been used; their storage capacity is comparable to that of thick concrete walls. Four built-in fittings of beech plywood complete the constructive system by connecting the two plates and taking on space-defining functions. The façades are glazed from floor to ceiling and covered by the dramatic jut of the roof. Curtains protect the inhabitants from inquisitive glances.
Inside, the floor plan is organized according to the four wooden built-ins, which are arranged in a cross. At the centre point, they describe a circular area that both accesses and connects the spaces in Movable House. The built-ins replace not only dividing walls, but also house all the installations. The kitchen, bathroom, technical equipment and even the entryway are all integrated into this compact area. The living spaces are located at each corner of the house.
The prototype was created in the Swiss town of Riehen. Within the framework of a research project at the University of Applied Sciences and Arts of Northwestern Switzerland, the preliminary design was investigated and then optimized for future production. Builders will be able to erect the house just about anywhere. Rahbaran Hürzeler Architekten have developed a concept that makes Movable House completely self-sufficient in terms of energy. Combined with geothermal heating and solar power, the efficient building shell produces a perfect - or even negative - energy balance.
Further information:
Planning of structural framework: ZPF Ingenieure
Research project Innosuisse/ building physics: Institut Energie am Bau – FHNW
