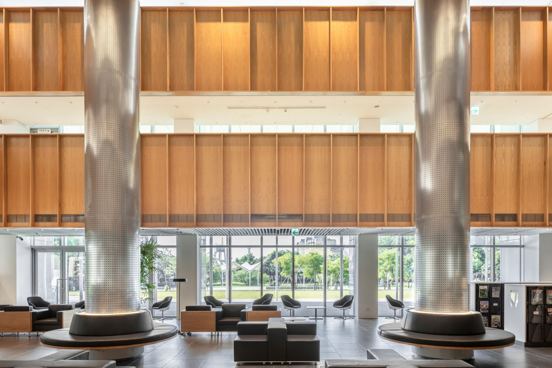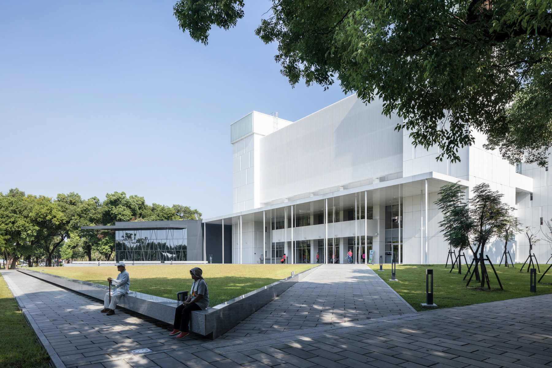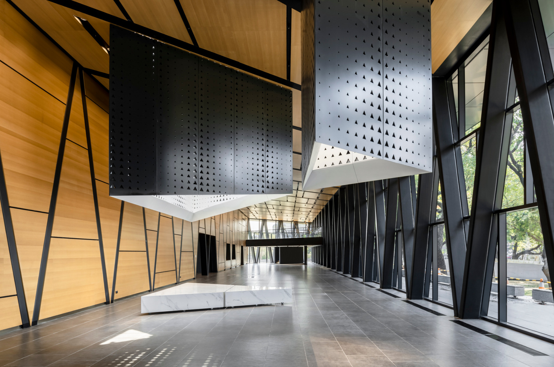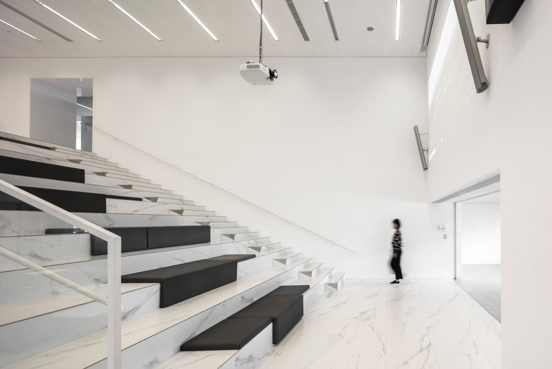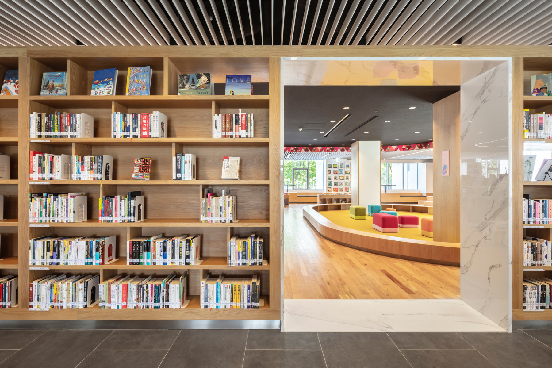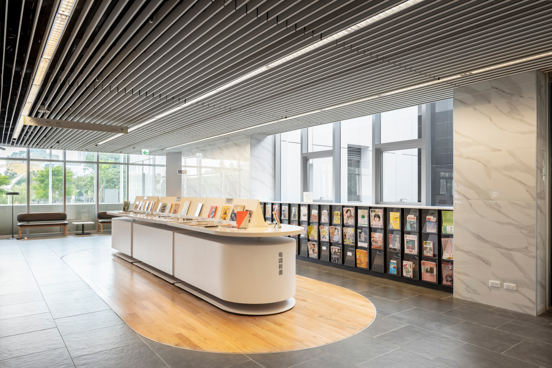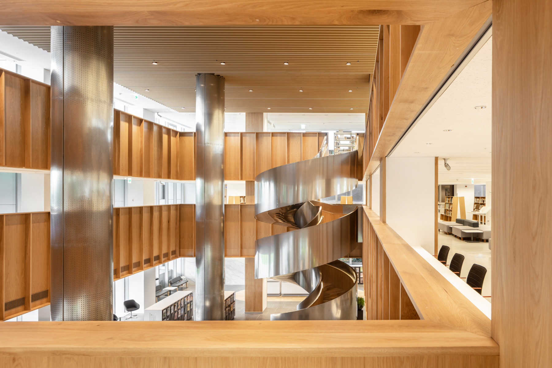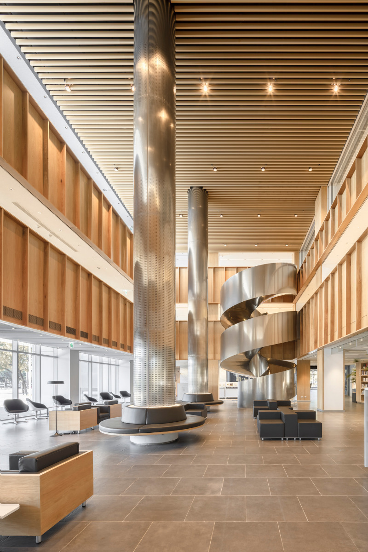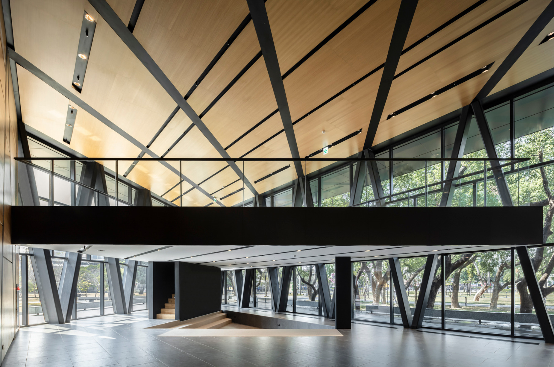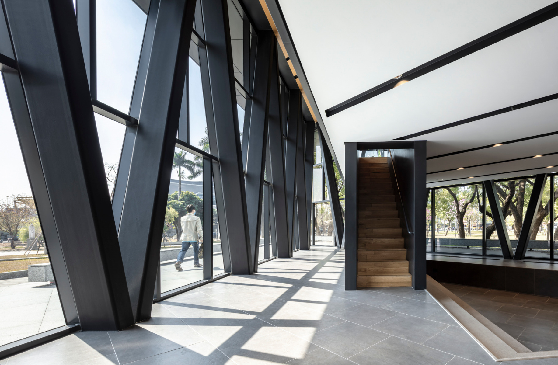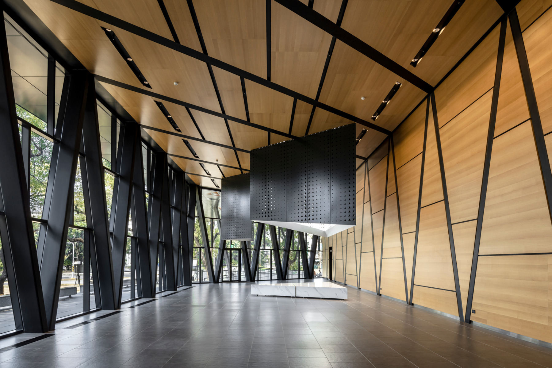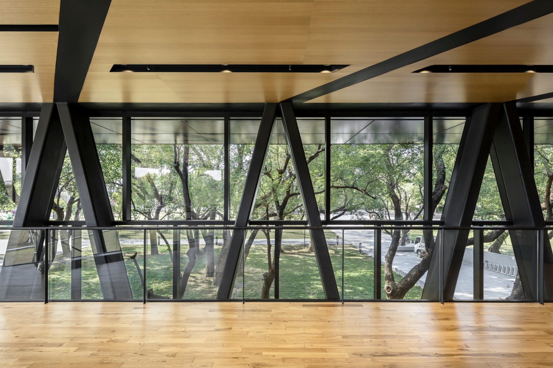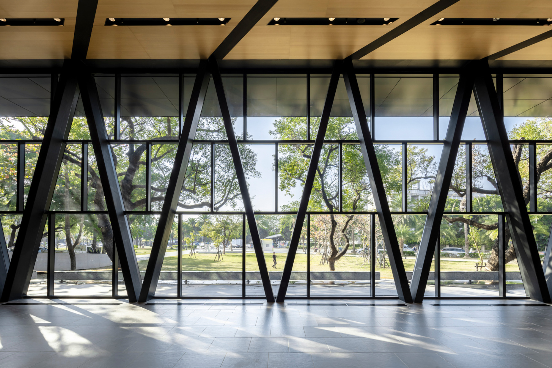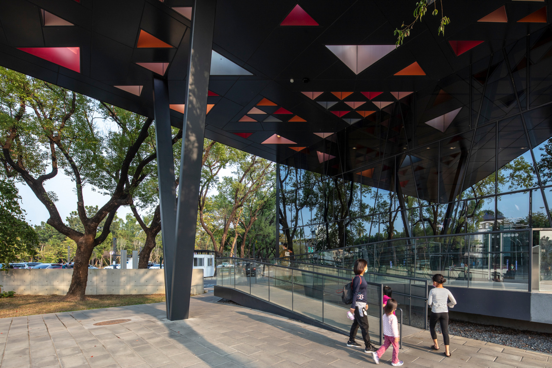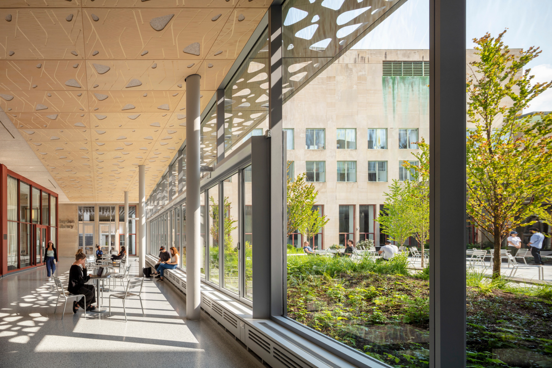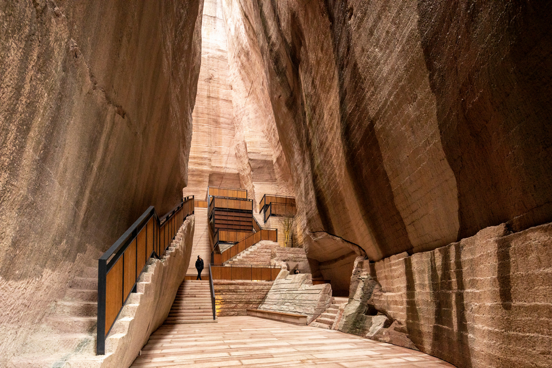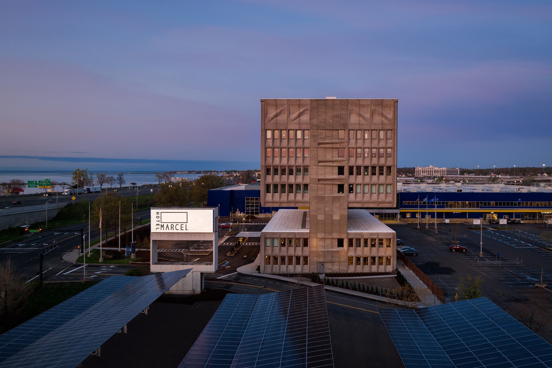Renovation of a parkland library
Pingtung Public Library by Mayu Architects

© Yu-Chen Chao
Lorem Ipsum: Zwischenüberschrift
Pingtung Public Library, which is Taiwan’s only parkland library, has stood in the 5-hectare Millenium Park in Pingtung City since 1983. Mayu Architects took on not only the renovation of the existing building, but the construction of an addition as well.


© Yu-Chen Chao
Lorem Ipsum: Zwischenüberschrift
A new reception hall on the west side of the building ensures that the library appears more transparent and accessible to the public, points that were particularly important to the architects. The new entrance area now directly faces the city.
Lorem Ipsum: Zwischenüberschrift
The new lobby is the shape of a parallelogram with an open floor plan. The three-storey hall is borne by a continuous V-shaped steel construction. A large-scale glass facade floods the spaces with light while giving park visitors a view inside the library. The reception hall features several triangular reading islands above a sunken seating area and a floating mezzanine. Warm wooden elements contrast with the cool surfaces of black steel.


© Yu-Chen Chao
Lorem Ipsum: Zwischenüberschrift
Mayu Architects have transformed the original entrance area into a bright, multifunctional atrium. The lower level is home to a spacious, wooden reading room with various seating options. A voluminous spiral staircase leads to the upper levels, where separate work areas and quiet zones are located. The redesign of the library has increased seating capacity from 150 to 500.


© Yu-Chen Chao
Lorem Ipsum: Zwischenüberschrift
A special characteristic here is the centrally located children’s and youth library, which extends over several storeys and has had its area more than doubled. The large, white stairway has been fitted with audiovisual equipment. Presentations and activities are offered here as a way to raise young people’s interest in libraries.


© Yu-Chen Chao


© Yu-Chen Chao
Lorem Ipsum: Zwischenüberschrift
Over the course of the renovations, the exterior facade of the existing building was covered with white aluminum panels and shutters.
Architecture: Mayu architects
Location: No. 69, Dalian Road, Pingtung City (TW)
Structural engineering: Justin C. H. Shih Structural Engineer & Associates
Building services engineering: Chia-Ding MEP engineer
HVAC planning: Da-Yang HVAC engineer
Lighting design: chroma33 Architectural Lighting Design Inc.
Interior design: Meng Hui Construction CO.,Ltd.
Landscape architecture: Meng Hui Construction CO.,Ltd. / Yu Shuen Construction CO.,Ltd.



