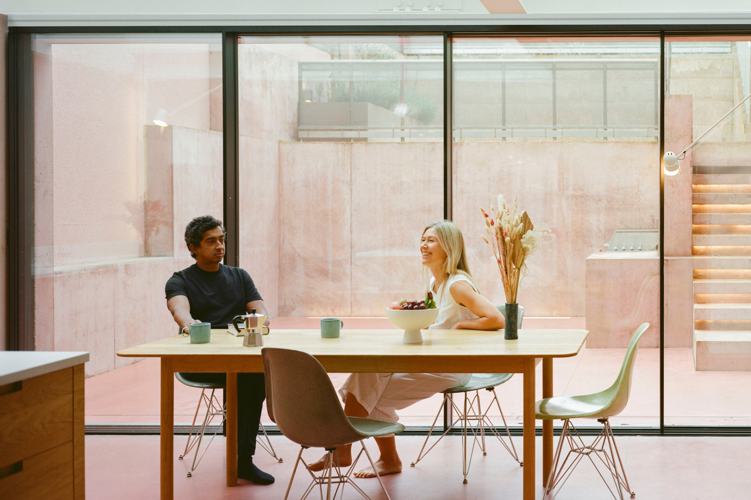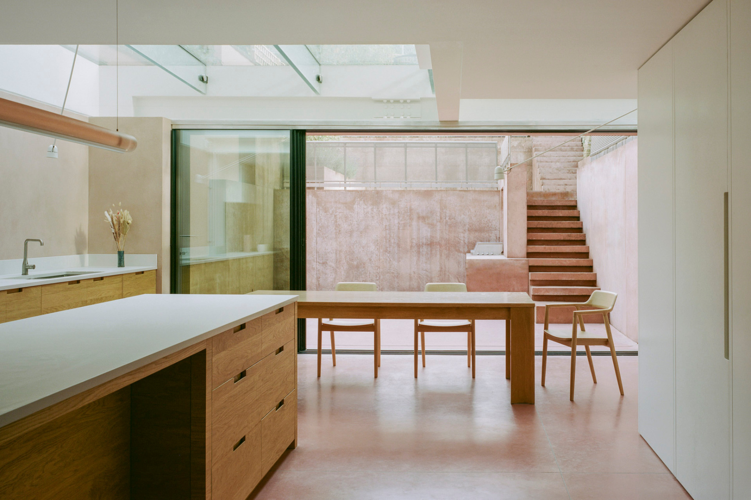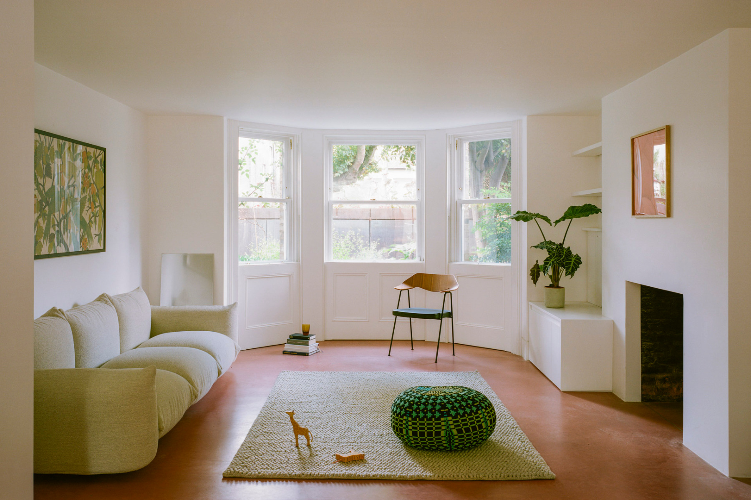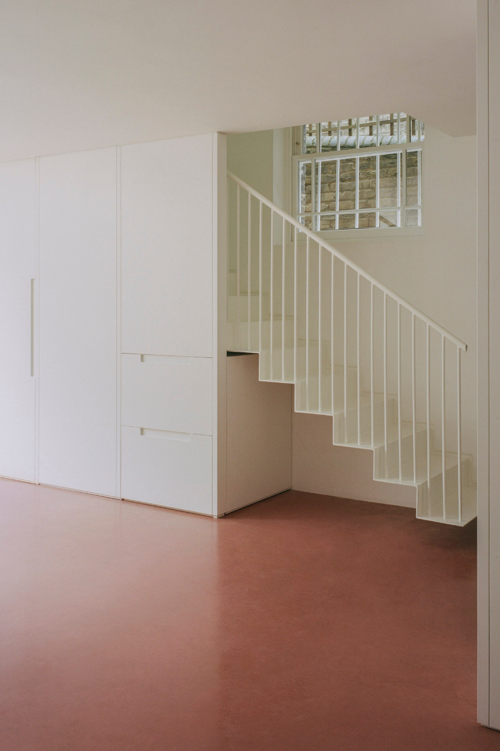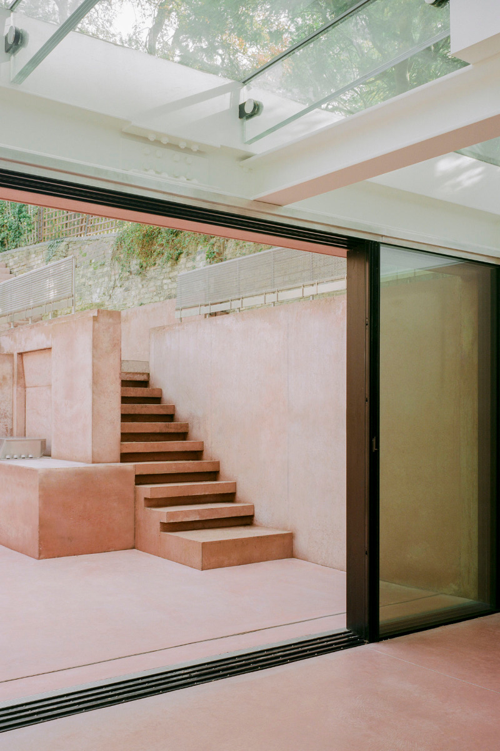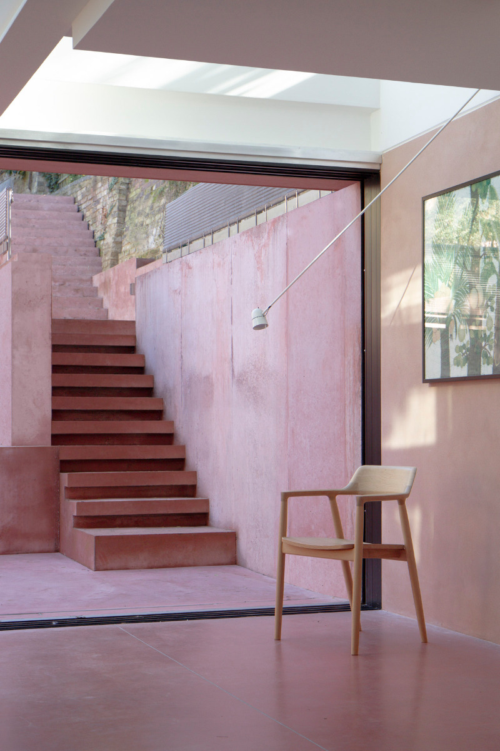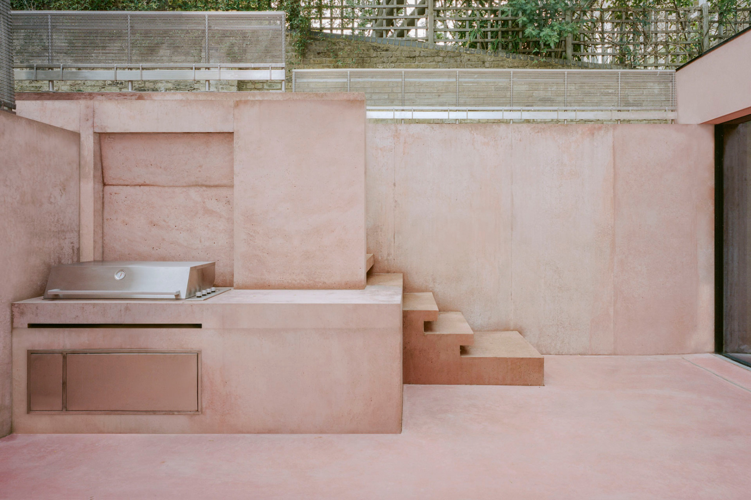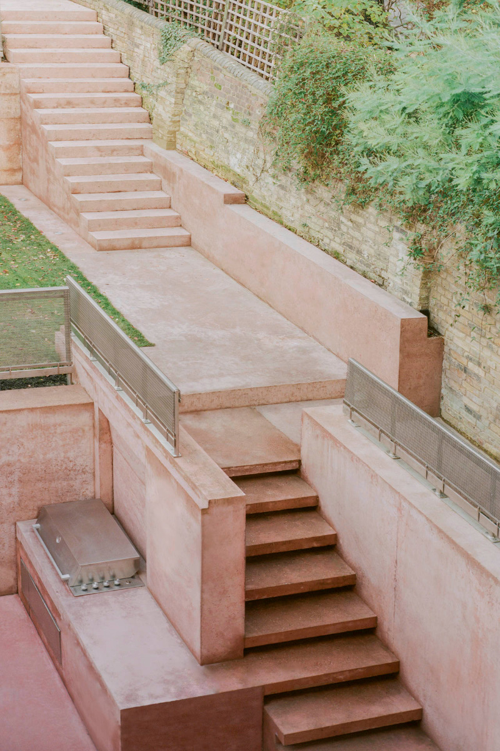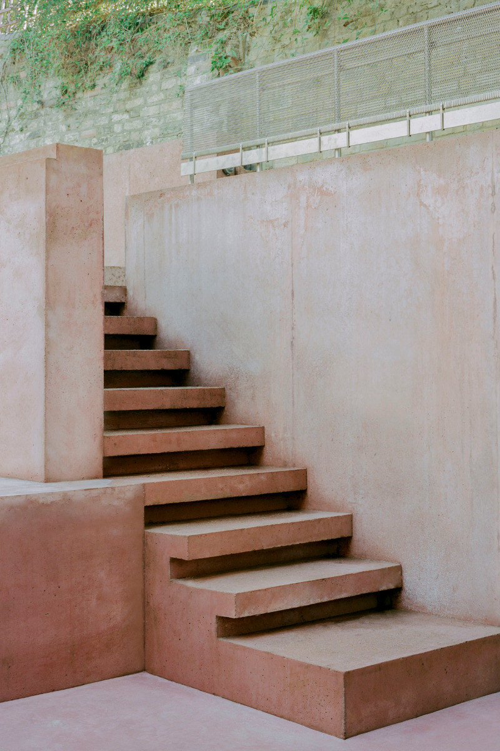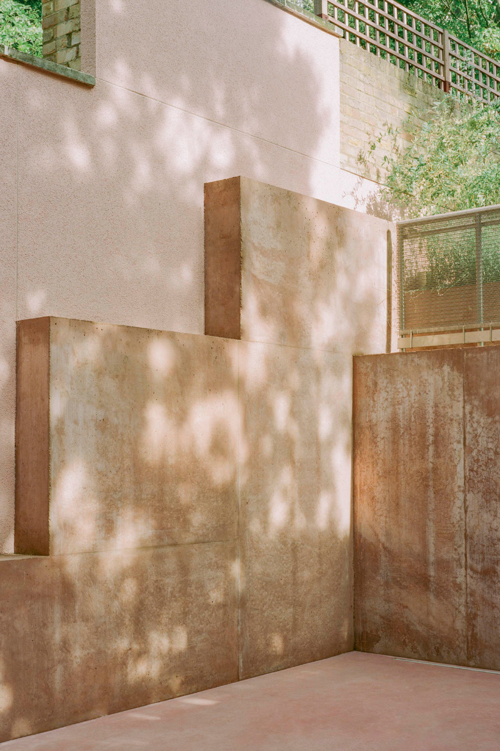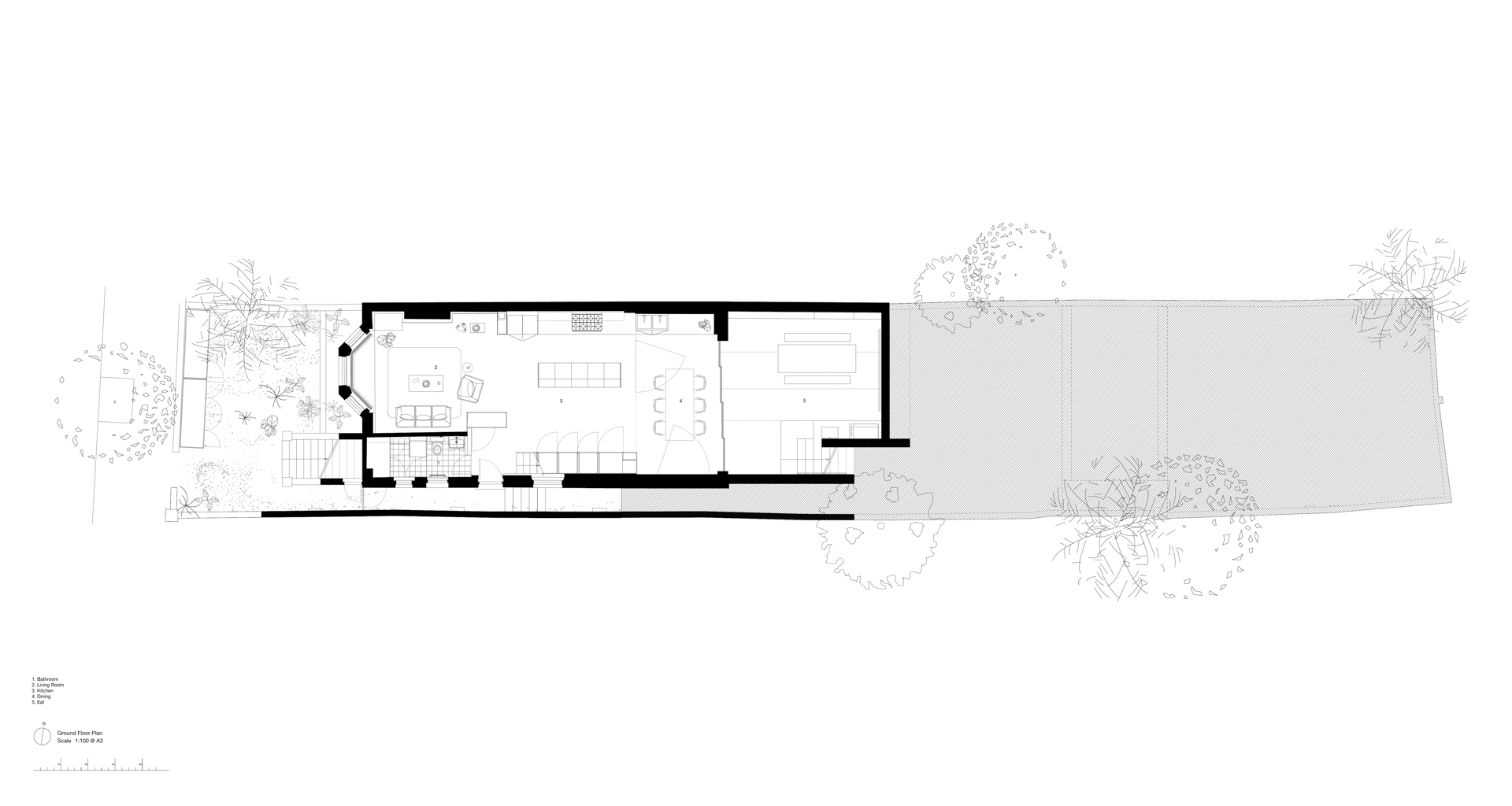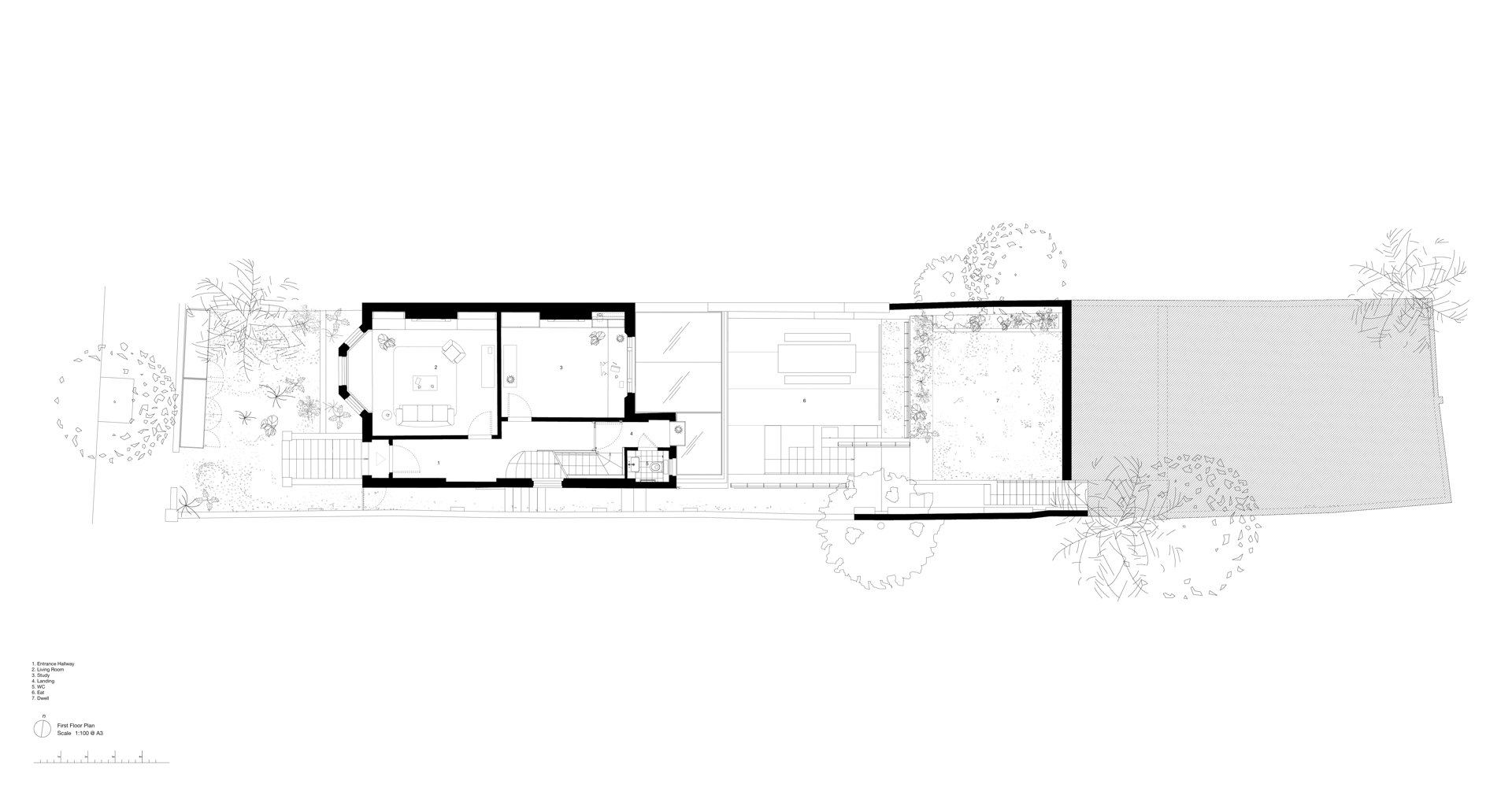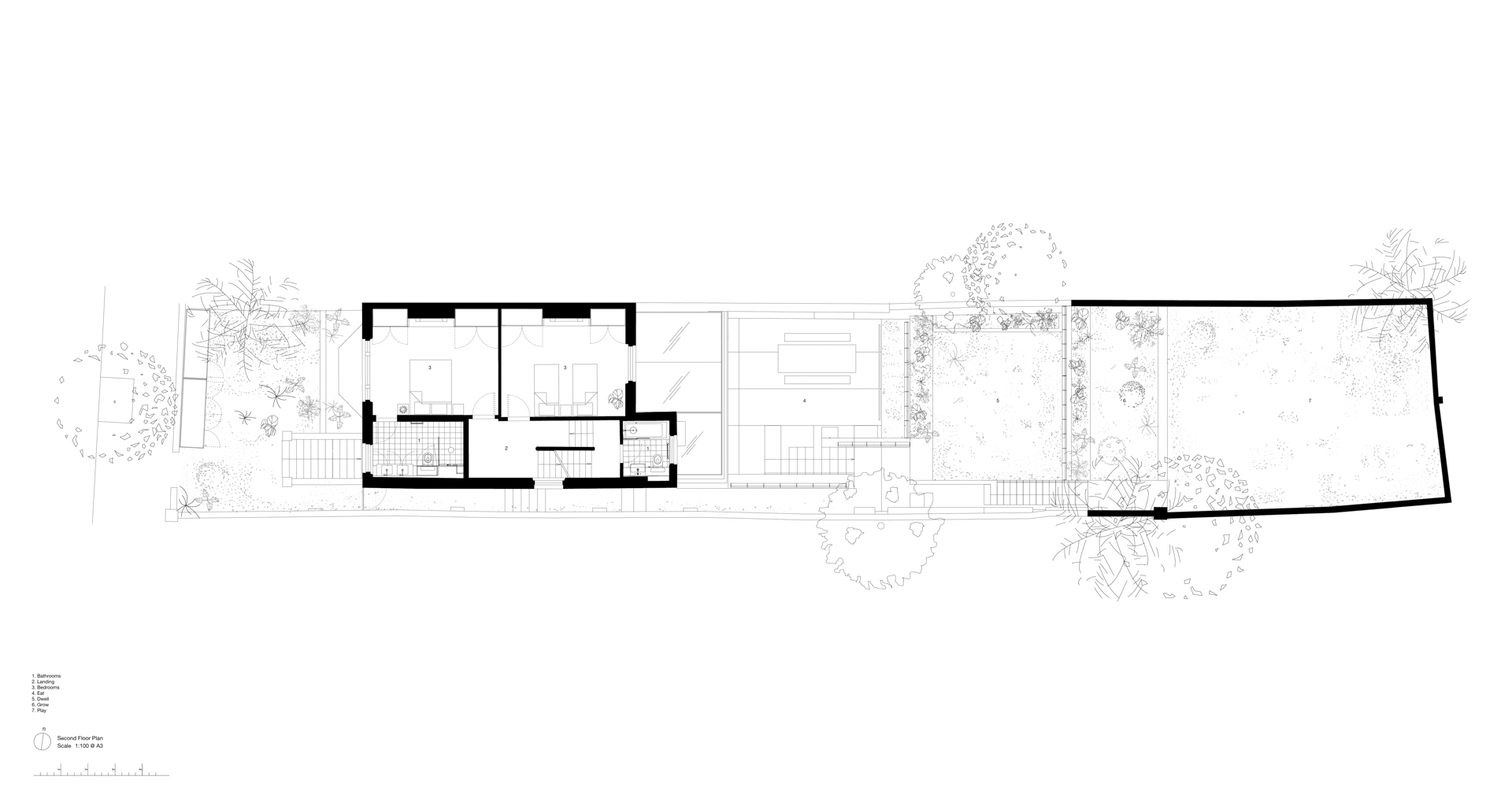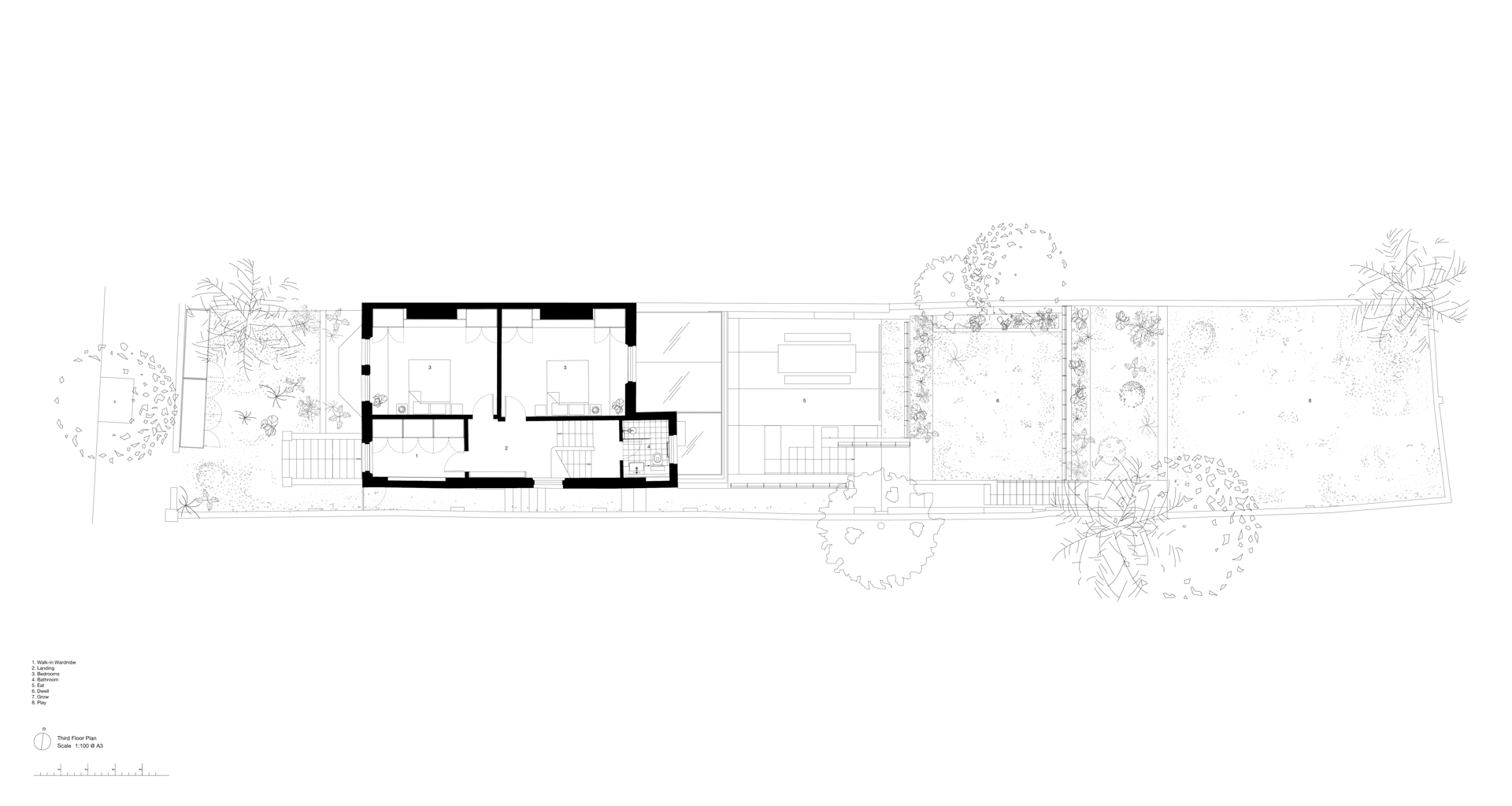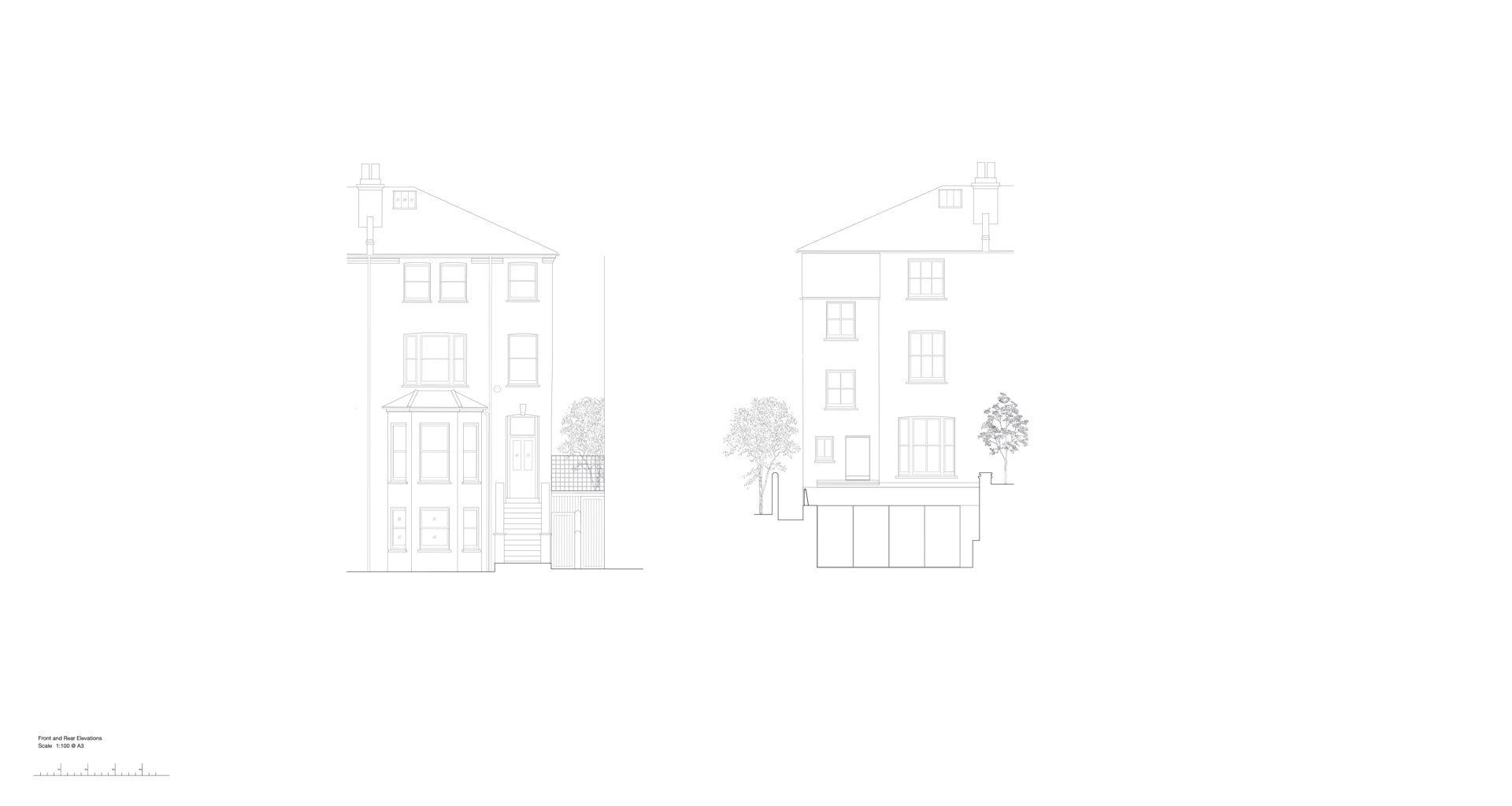Rose-tinted concrete
Pigment House in London by Unknown Works

The pigmented surfaces connect the exterior and interior areas of the house. © Lorenzo Zandri
In London, the Unknown Works architecture studio have redesigned a four-storey townhouse as an open, colourful home. According to the owners’ wishes, the renovation should foster the movements and connectedness of the family and provide a place for large gatherings.


The stepped terrace consists of concrete surfaces pigmented in dusty rose. © Lorenzo Zandri
Changes to the garden
The house, which stands on the slope of a steep hill, was first freed from many layers of damp earth so that daylight could penetrate the lower levels. This involved underpinning most of the garden walls and the rear of the house to create a safe structure. The sharply falling garden has been terraced. A complex concrete retaining-wall system includes walls, stairways, seating areas, an outdoor kitchen and a barbecue. Above this, there are several play terraces for the children.
Design from Mexico
The design of the semi-detached terrace home is based on a consistent colour scheme of pink; the shade was inspired by the owners’ travels to Mexico and echoes the style of Luis Barragán. The new concrete walls and floors of the stepped terrace are a dusty-rose hue complemented by the plastered wall panelling on the exterior facade.


The bespoke kitchen with a large oak island serves as a family meeting place. © Lorenzo Zandri
Redesigning the living space
Inside, Unknown Works have carried out smaller renovation projects in four bedrooms and three bathrooms. The architects have transformed the kitchen and living room into a large, open space that extends over the area of the house. In the bespoke oak kitchen, a large island serves as a family meeting place. Opening up the lower level has flooded the new living and dining area with daylight. The extension to the glass roof adds brightness as well.


The kitchen and dining area, © Lorenzo Zandri


Pigment House in London - a view of the garden, © Lorenzo Zandri


The steeply sloping garden has been terraced. © Lorenzo Zandri
Unknown Works have successfully revealed the hidden potential in this dark townhouse. The playful landscaping combined with a deliberately limited material palette create a distinctive, inviting home in often-rainy London.
Architecture: Unknown Works
Team: Ben Hayes, Kaowen Ho and Theo Games Petrohilos
Client: private
Location: Hamstead, London (GB)
Structural engineering: Bull & Bates
Interior design: Unknown Works
General contractor: Grace & Wren Ltd





