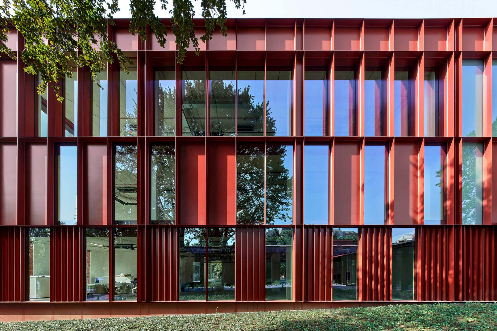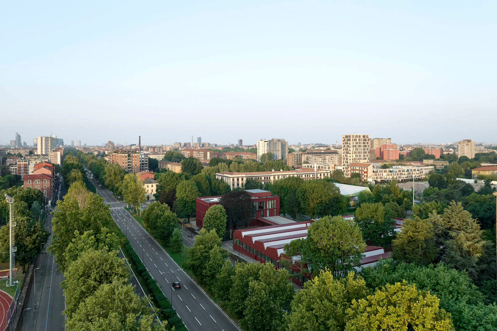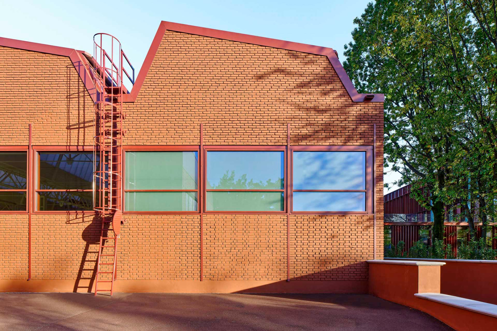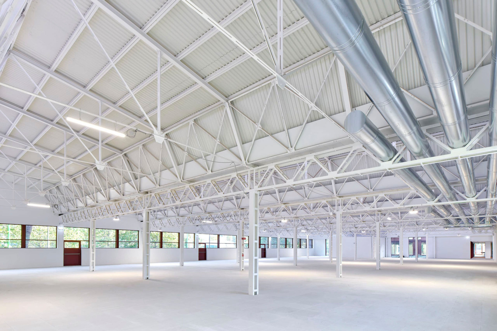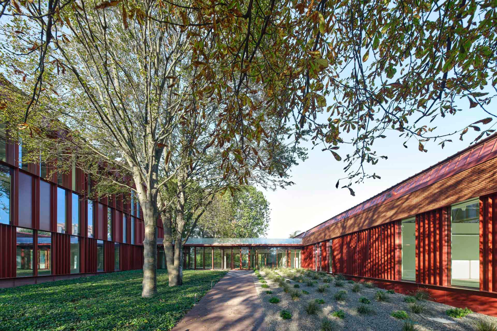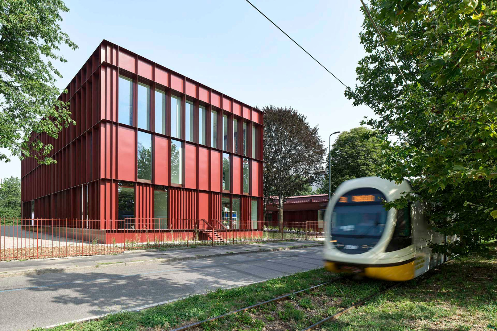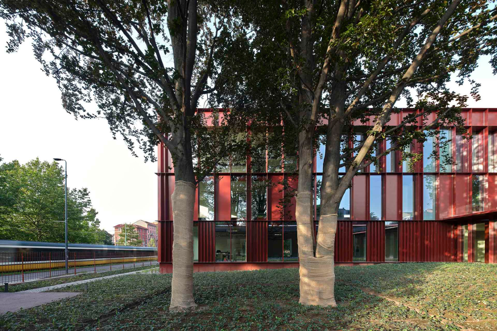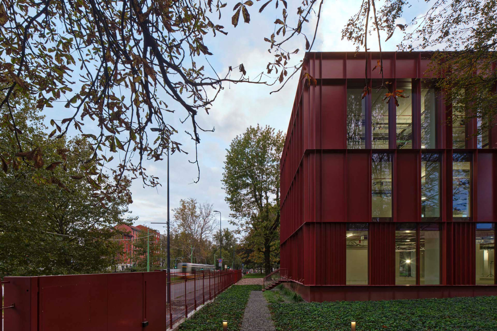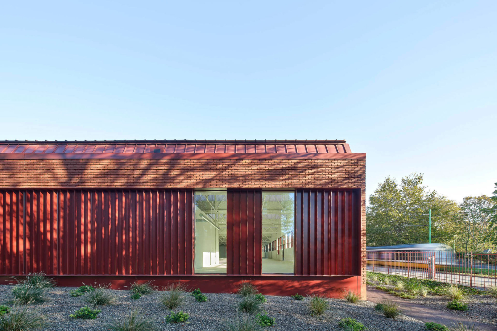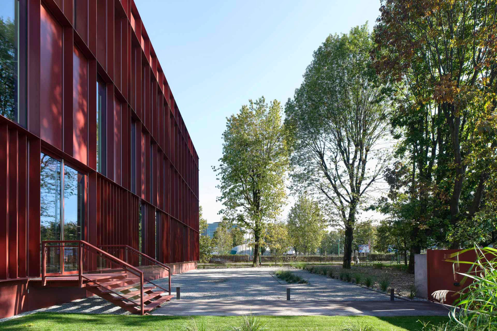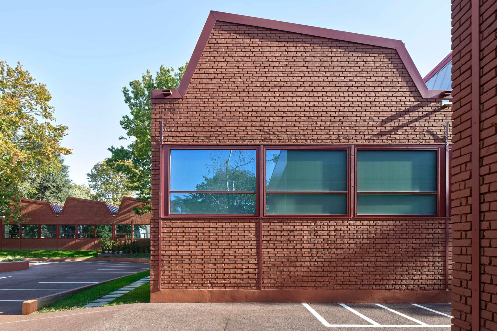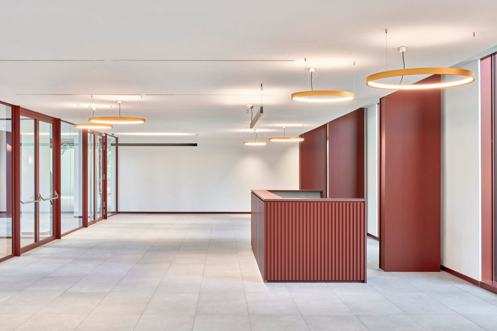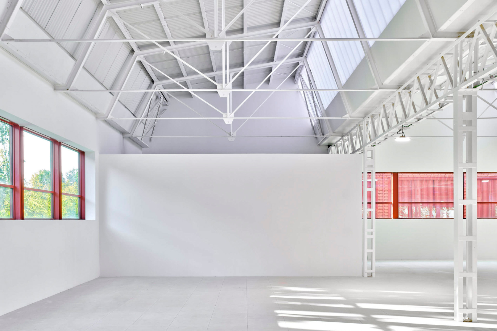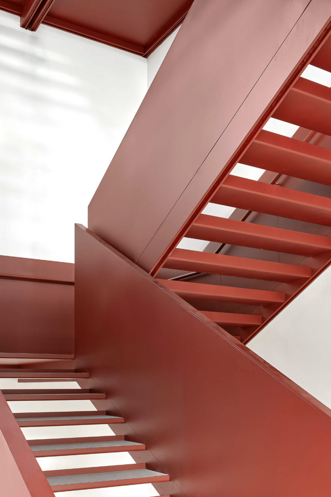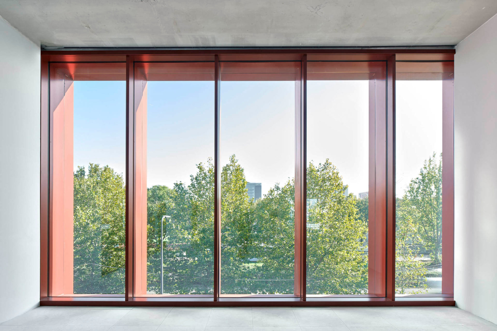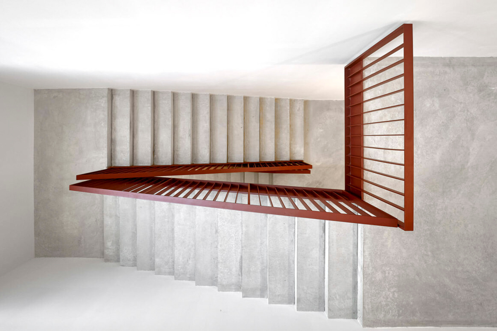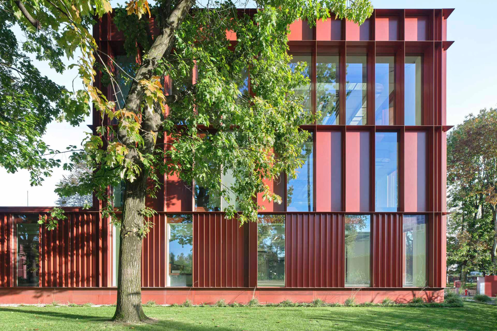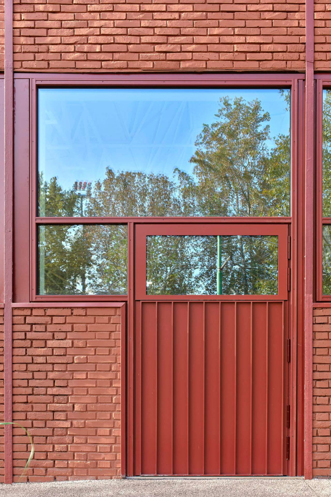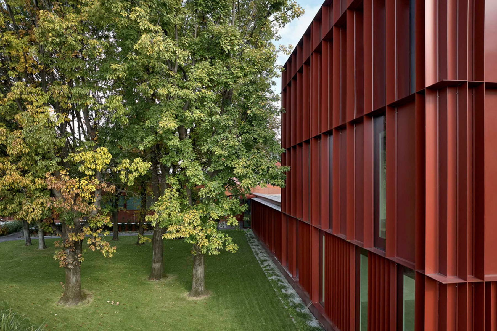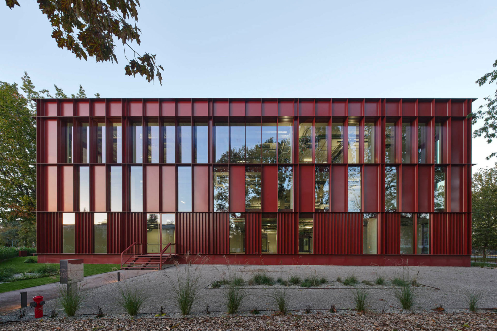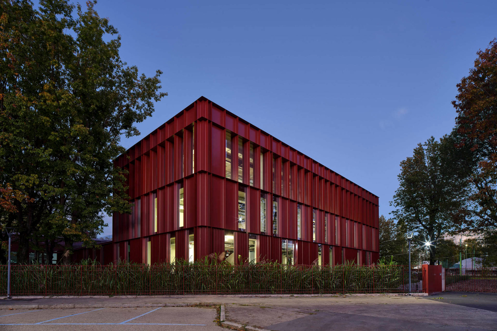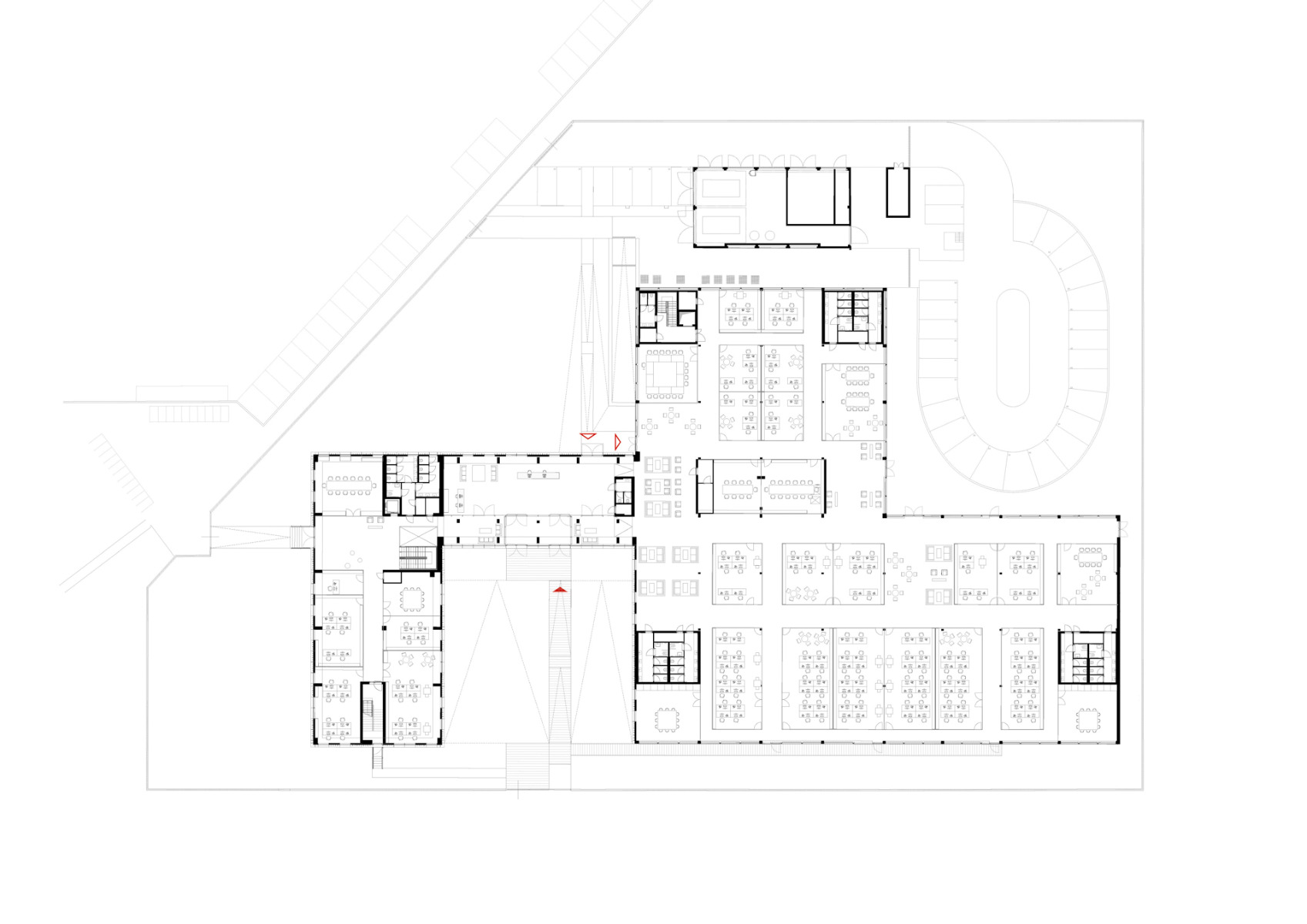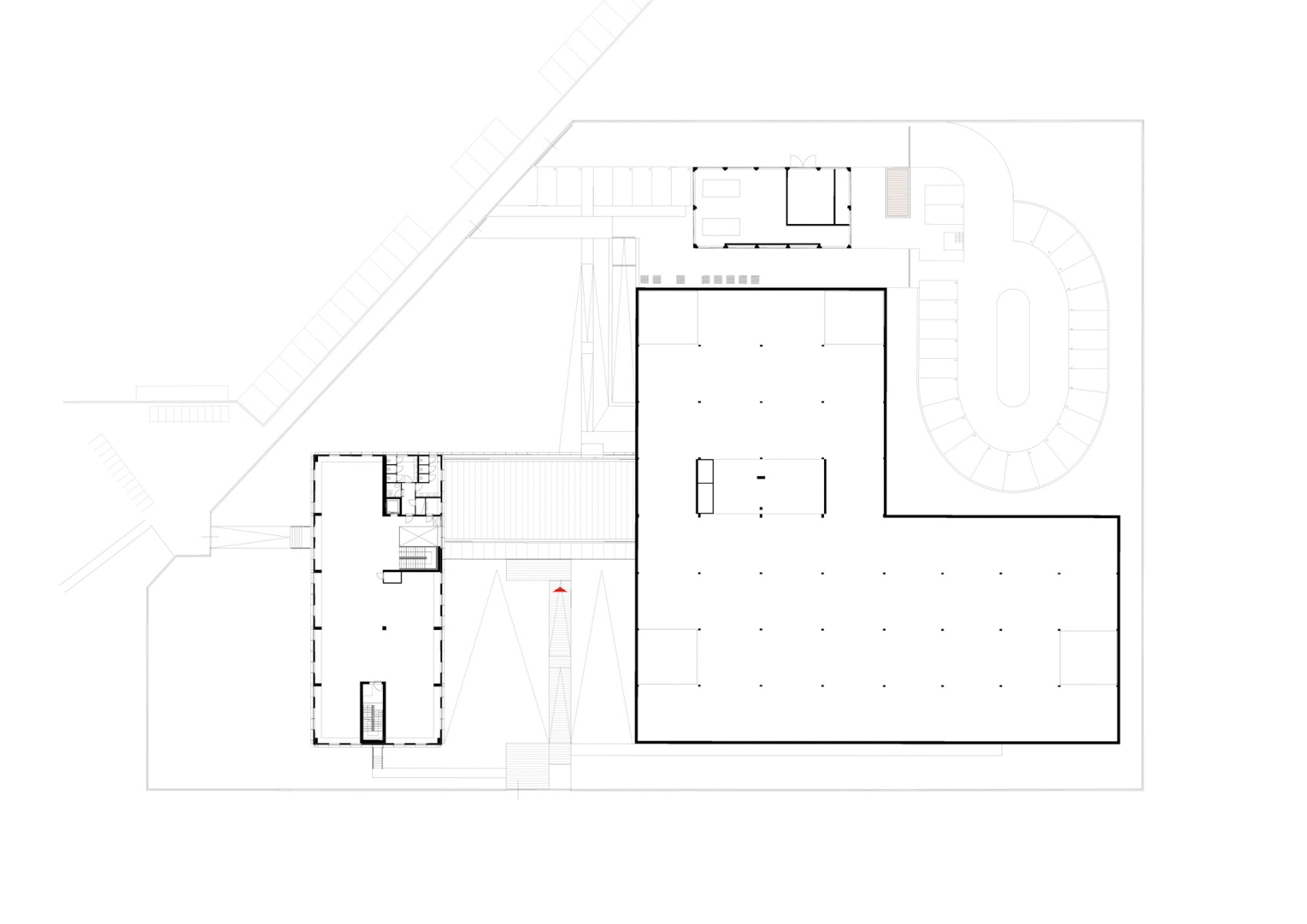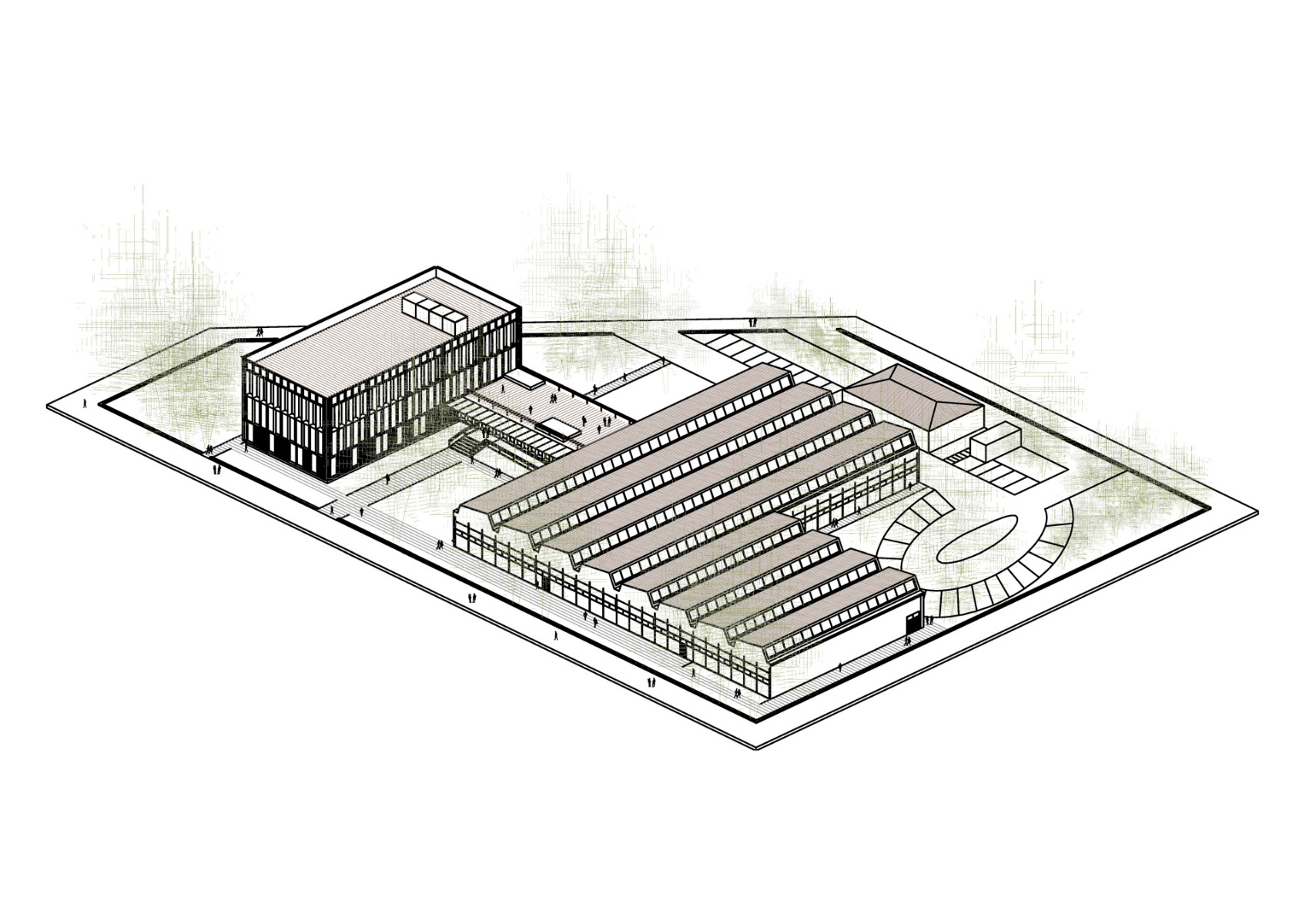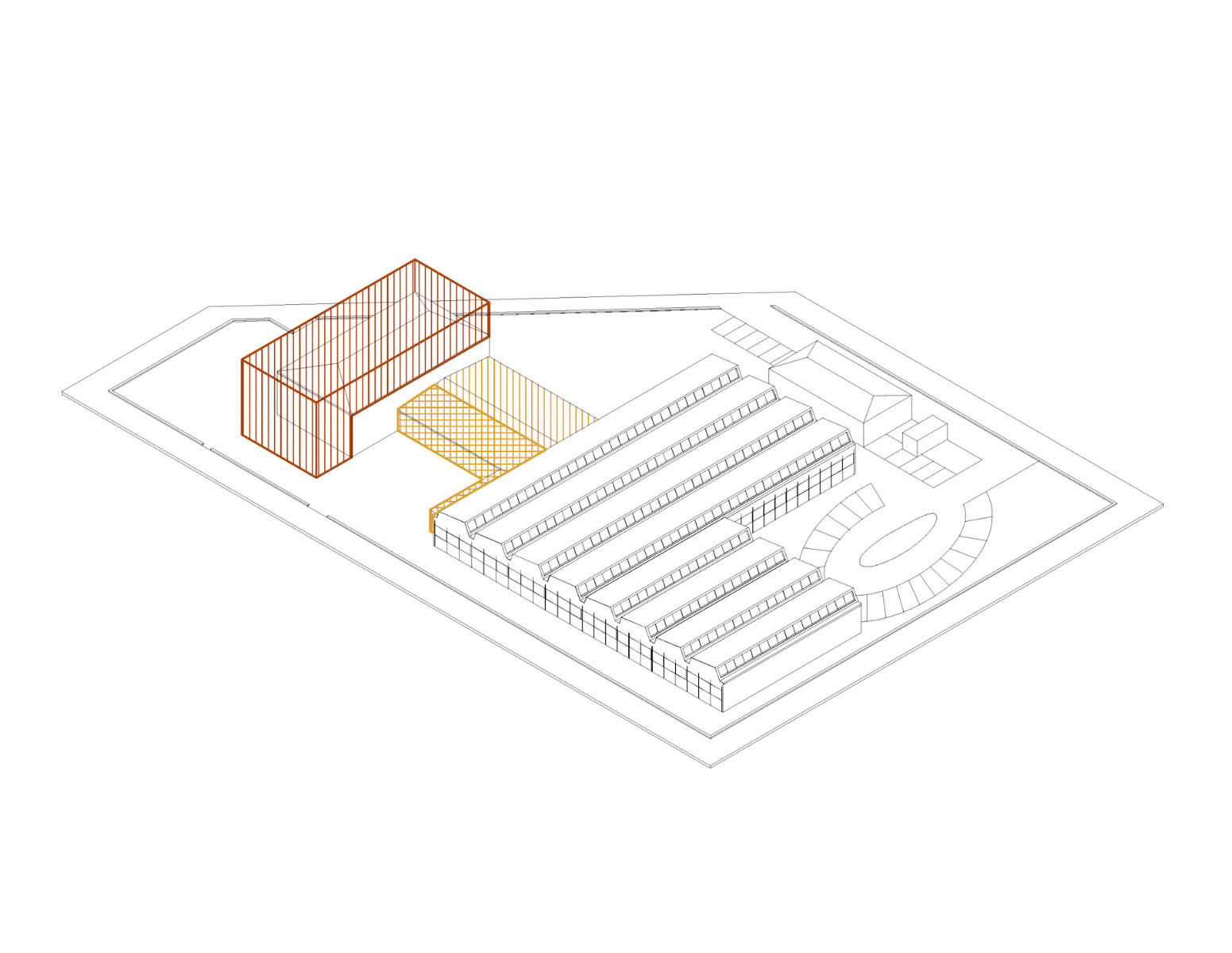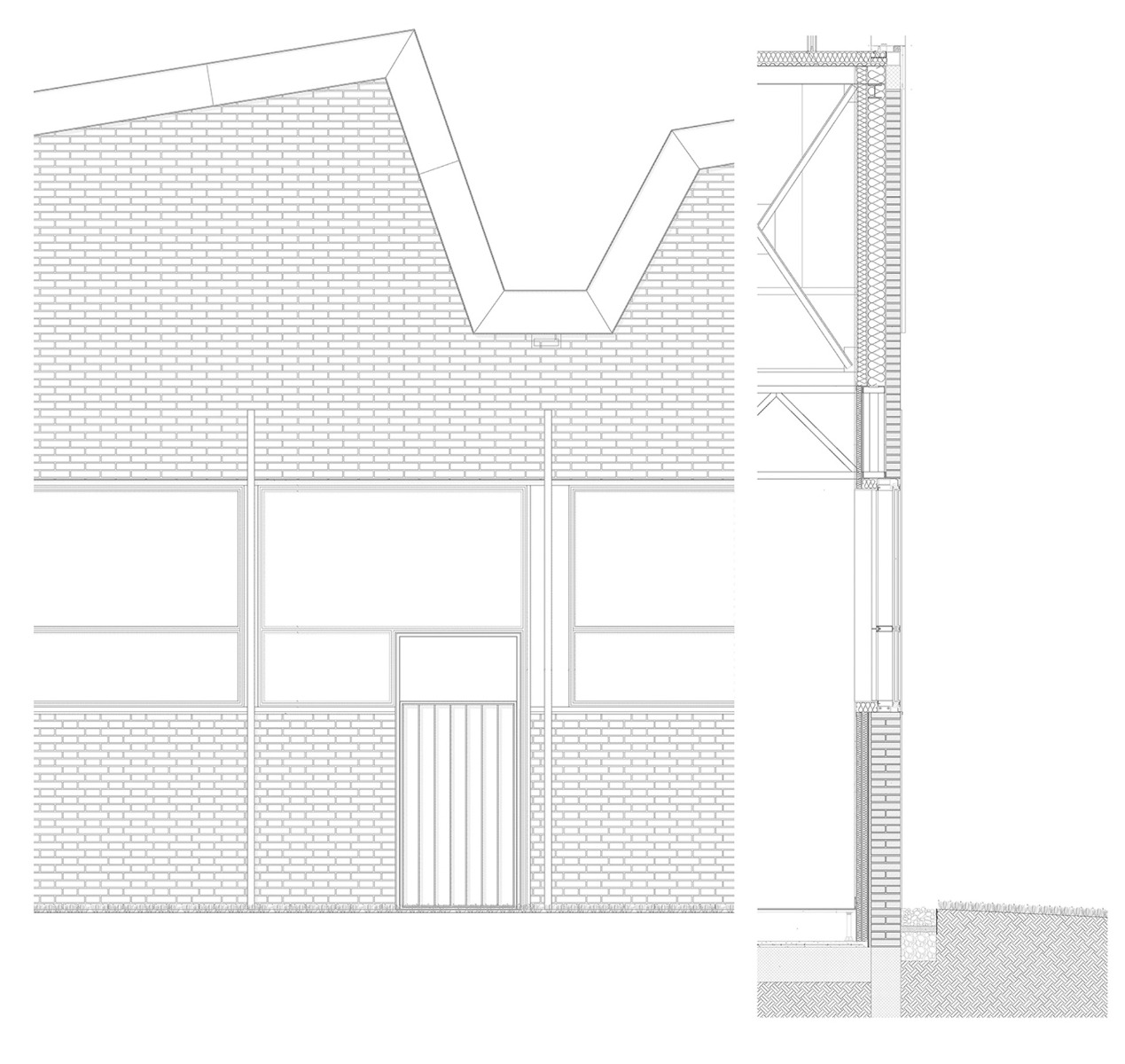Brick and metal accents
Piero Pirelli Institute in Milan by ARW

The shed roof form is clearly recognisable in the red-on-red brick and steel facades. © Federico Covre
Far-sighted entrepreneurs have always recognised that skilled workers are more valuable to them than unskilled labour. Take Pirelli, for example: the tyre manufacturer had been operating its factories on the sprawling Bicocca site to the north-east of Milan since 1906. In the late 1950s, the company built a training centre for its employees. Named after the recently deceased company boss Piero Pirelli, it was designed by Milanese architect Roberto Menghi.


The Piero Pirelli Institute is located in the Bicocca district of Milan. Since the 1990s, the area has been transformed into an office, cultural and university district. © Federico Covre
Workshop hall and classrooms
The complex consisted of a two-storey main building with classrooms, a much larger shed roof hall with training workshops and a flat connecting wing between the two. In the 1990s, the buildings were converted for the first time into a training and events centre, at which time the internal spaciousness of the hall was lost. Years of vacancy followed.
Eight-bay hall
ARW Associates of Brescia has now revitalised the Piero Pirelli Institute on behalf of an investor. Their main objective was to restore the hall to its original dimensions. The individual bays are between 15 and 30 m long and 8 m wide. Filigree steel trusses support the roofs, which are up to 7 m high. However, the individual naves are hardly noticeable in the spatial effect. The square column grid and continuous horizontal bands of windows ensure that the hall is read as one large space.


A cantilevered brise soleil made of red-painted sheet metal structures the facades of the extended head-end building. © Federico Covre
Brick facade insulated from the inside
The facades of the hall have been insulated from the inside with rock wool, leaving the brick infill visible on the outside. The roof was also re-insulated. The architects reduced the size of the connecting wing to make more use of the courtyard between the hall and the head building. The usable space lost here was recreated in a new, third floor of the head building.


The interior of the former workshop hall is approximately 60 m wide and up to 60 m long. © Federico Covre
Metal profile facade grid
The head-end building has also undergone the greatest external transformation: Instead of its old cement panel cladding, the concrete skeleton has been given a new blood-red metal panel facade. In front of it, wide projecting brise-soleils – also made of metal profiles – emphasise the façade grid and provide shade for the interiors.


An inconspicuous connecting wing forms the transition from the hall to the head building. The main entrance is also located here. © Federico Covre
Tenant fit-out to follow
The refurbishment was completed in 2023 and since then awaits potential tenants. It is to be hoped that they will show the necessary sensitivity when furnishing the interior, so that in the future the Piero Pirelli Institute room can be experienced at its full size and not covered by plasterboard walls.
Architecture: ARW Associates (Camillo Botticini, Matteo Facchinelli)
Client: Kryalos S.G.R
Location: Viale Fulvio Testi 223, 20126 Milano (IT)
Structural engineering: Studio Cavadini Ingegneria
Building services engineering: Planex, BS2 Progetti
Contractor: Isovit, CEV



