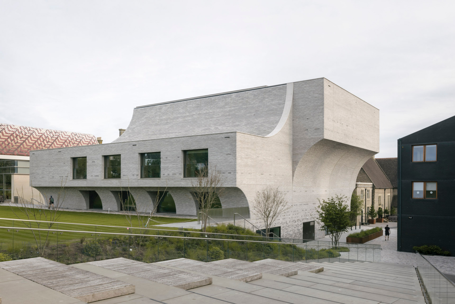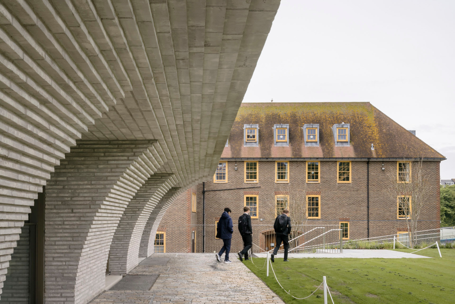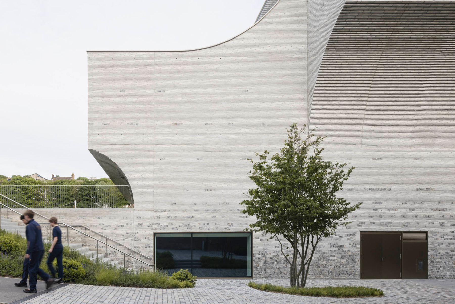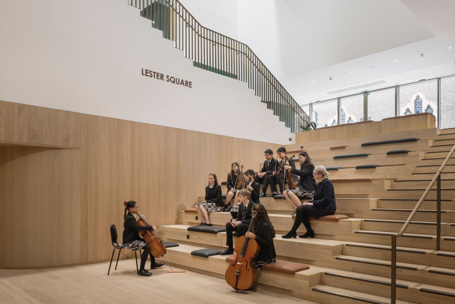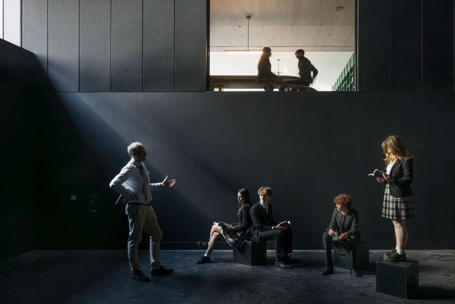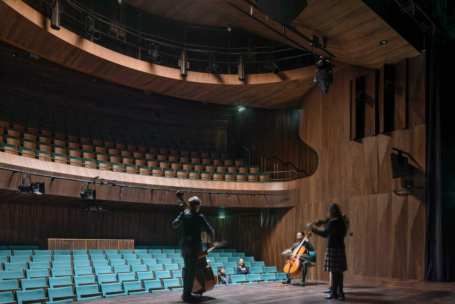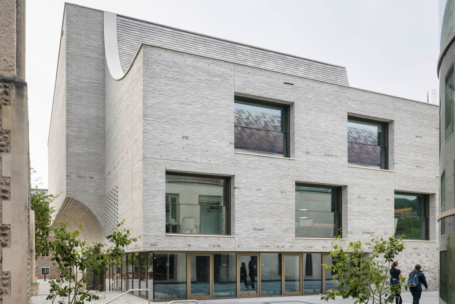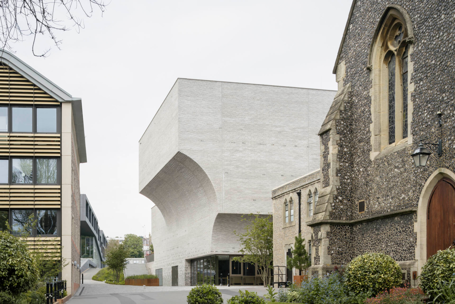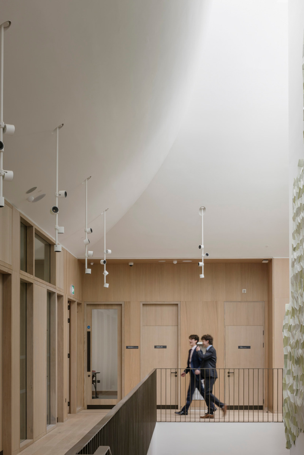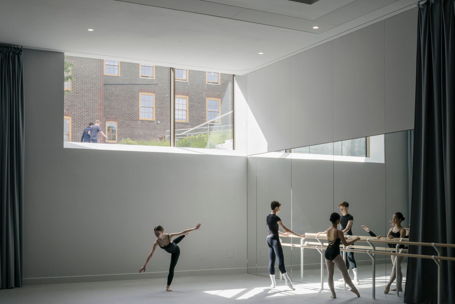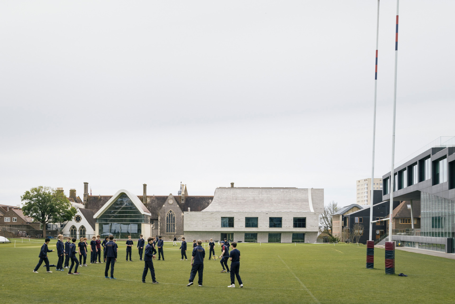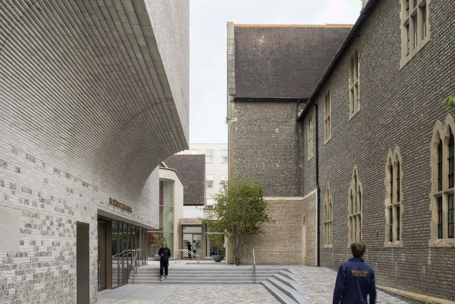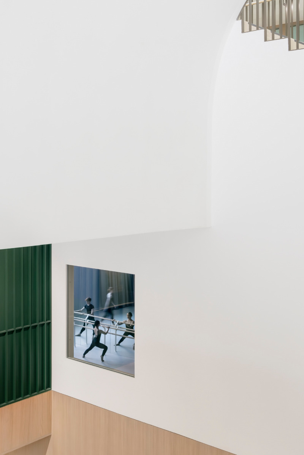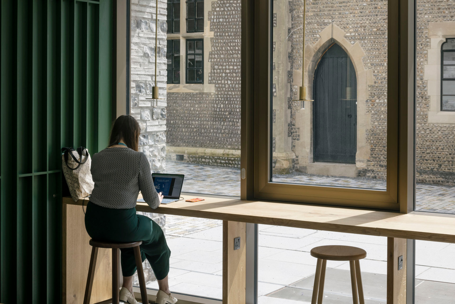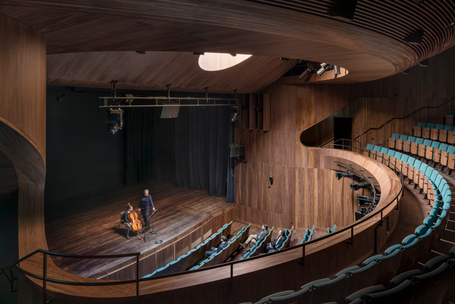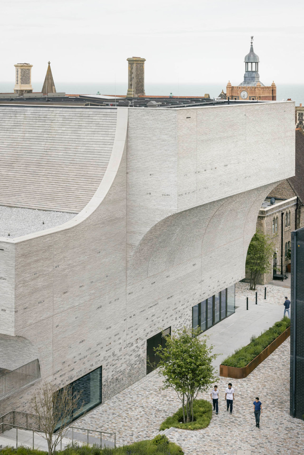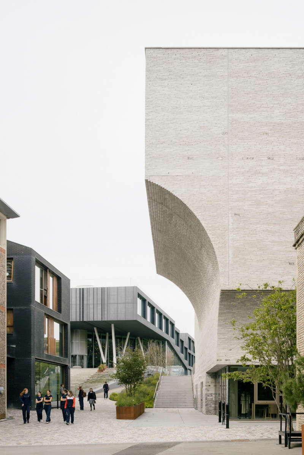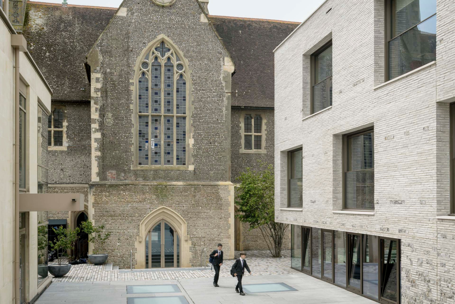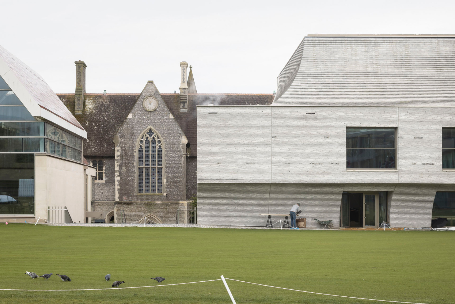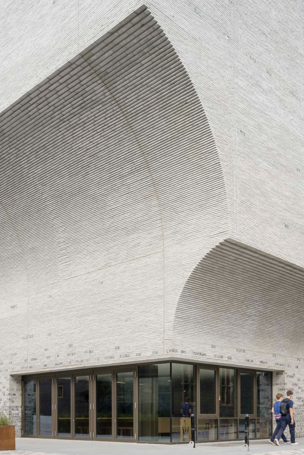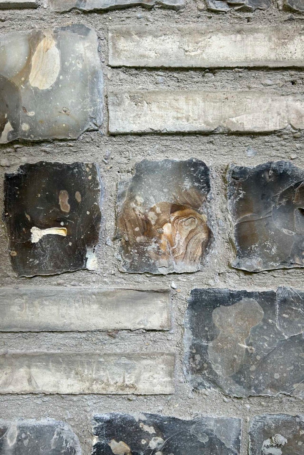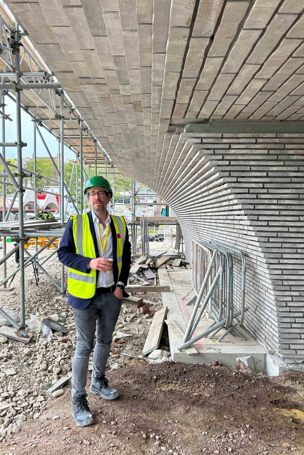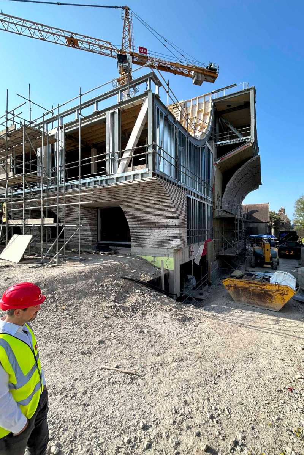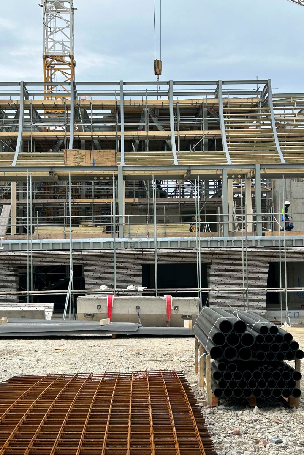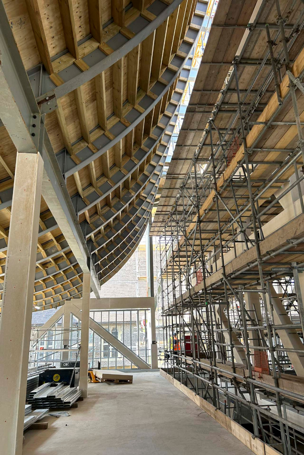Sculptural monolith
Performing Arts Centre in Brighton by krft

The sculptural structure is clad in a dress of hand-cut grey Seeton bricks. © Stijn Bollaert
For the Performing Arts Centre on the campus of Brighton College, Amsterdam-based architects Krft and Nicholas Hare Architects designed a solitary lightweight steel structure clad in a shell of flint blocks and light grey Seeton bricks.


The curving elements are prefabricated concrete sections covered with narrow bricks in graduated sizes. © Stijn Bollaert
The new four-storey building combines a 400-seat theatre, dance, drama and music studios, as well as classrooms and common rooms for the graduating classes of the prestigious public school. The site is surrounded on three sides by buildings: To the south, the listed neo-Gothic main building; to the west, Eric Perry's music building, completed in 2016; and to the east, a 2017 classroom building by Hopkins Architects.


The theatre auditorium is located in the curved overhang. This creates space for wide walkways around the building. © Stijn Bollaert
To create space for extensive walkways around the Performing Arts Centre, the designers placed the auditorium and associated spaces on the first floor, and placed the auditorium boxes in a vaulted overhang above the entrance level. This created a vertically staggered solitaire.


The central atrium is a meeting place, theatre foyer and rehearsal stage all in one. © Stijn Bollaert
Pupils enter the three-storey open atrium at the centre through the foyer, past the theatre café and graduation lounge. With daylight from above and wide seating steps, the staircase becomes a lounge area, theatre foyer and rehearsal stage.


Students can watch their classmates rehearsing through panoramic windows directly under the ceiling of the drama studio. © Stijn Bollaert
The basement houses the dance and drama studios. The first floor classrooms are on the north and east elevations. Large vertical sliding windows overlooking the sports field allow light and air into the interior. There are no windows on the west and south elevations to prevent overheating.


Elegant: walnut and dark green upholstered seating in the school's professional theatre. © Stijn Bollaert
On the first floor, a bronze-clad door opens into the theatre hall. The auditorium is lined with walnut and the seats are upholstered in a dark green fabric that echoes the colour of the foyer walls. Daylight floods in from above through a circular window, creating a special atmosphere.
Read more in Detail 12.2024 and in our databank Detail Inspiration.
Architecture: Krft, Nicholas Hare Architects
Client: Brighton College
Structural engineering: Momentum
Landscape architecture: Bradley-Hole Schoenaich
Building services engineering: Skelly & Couch
