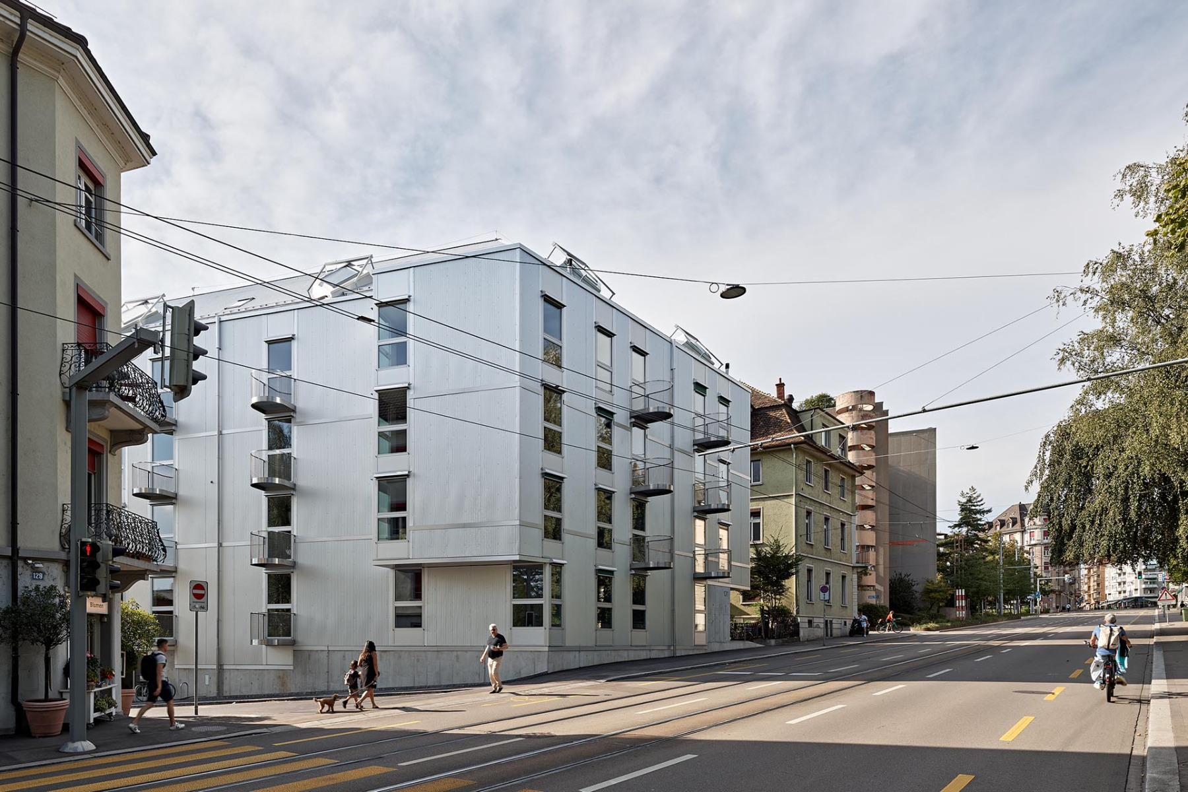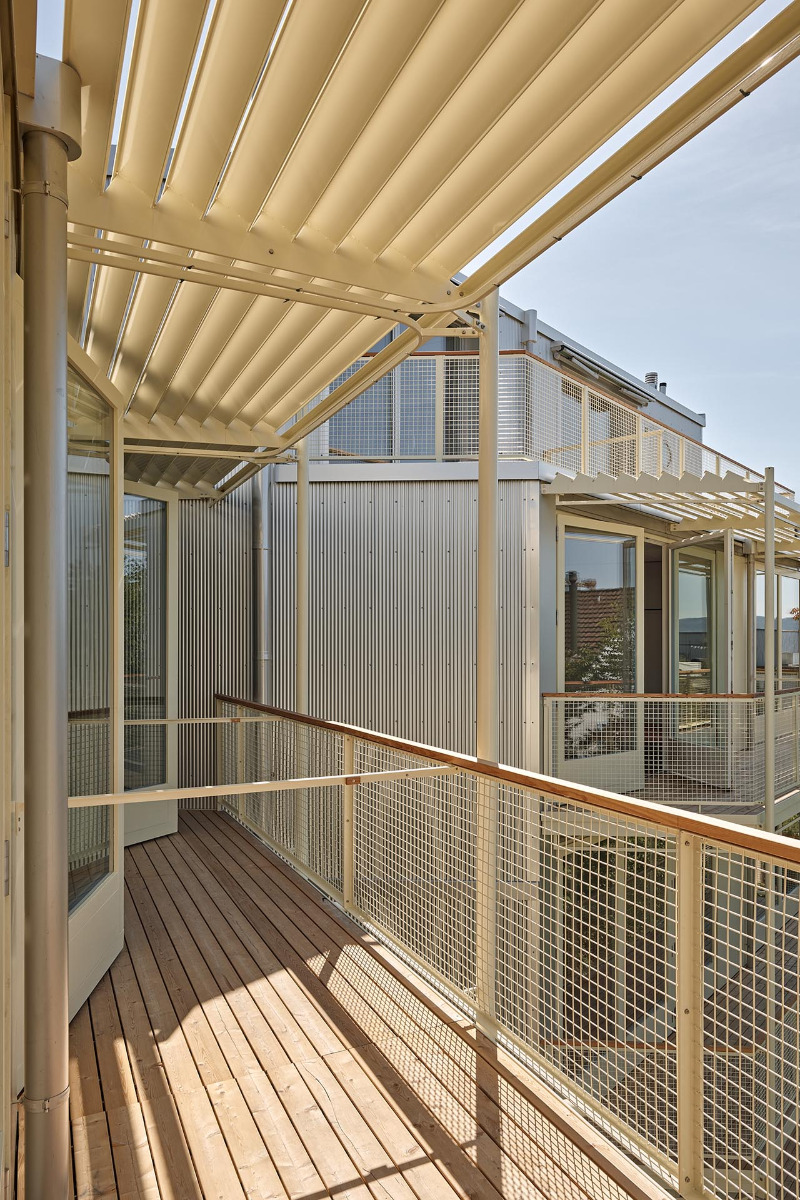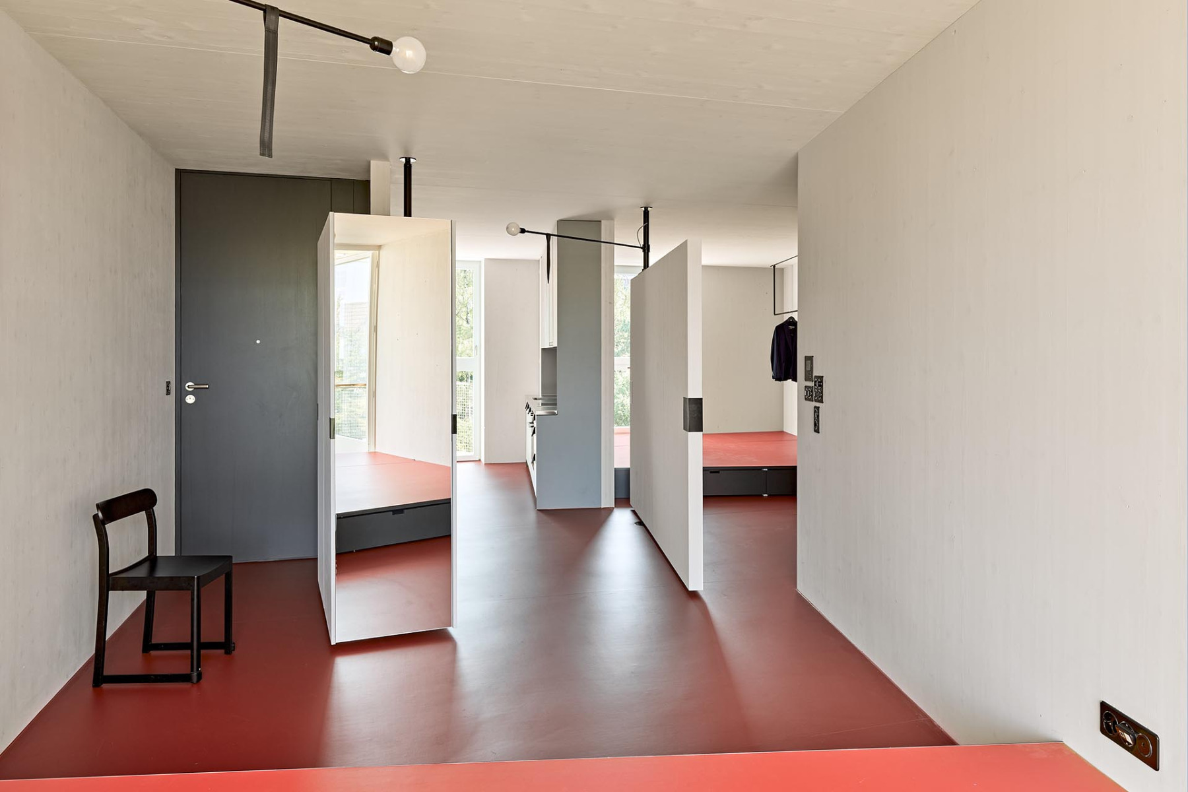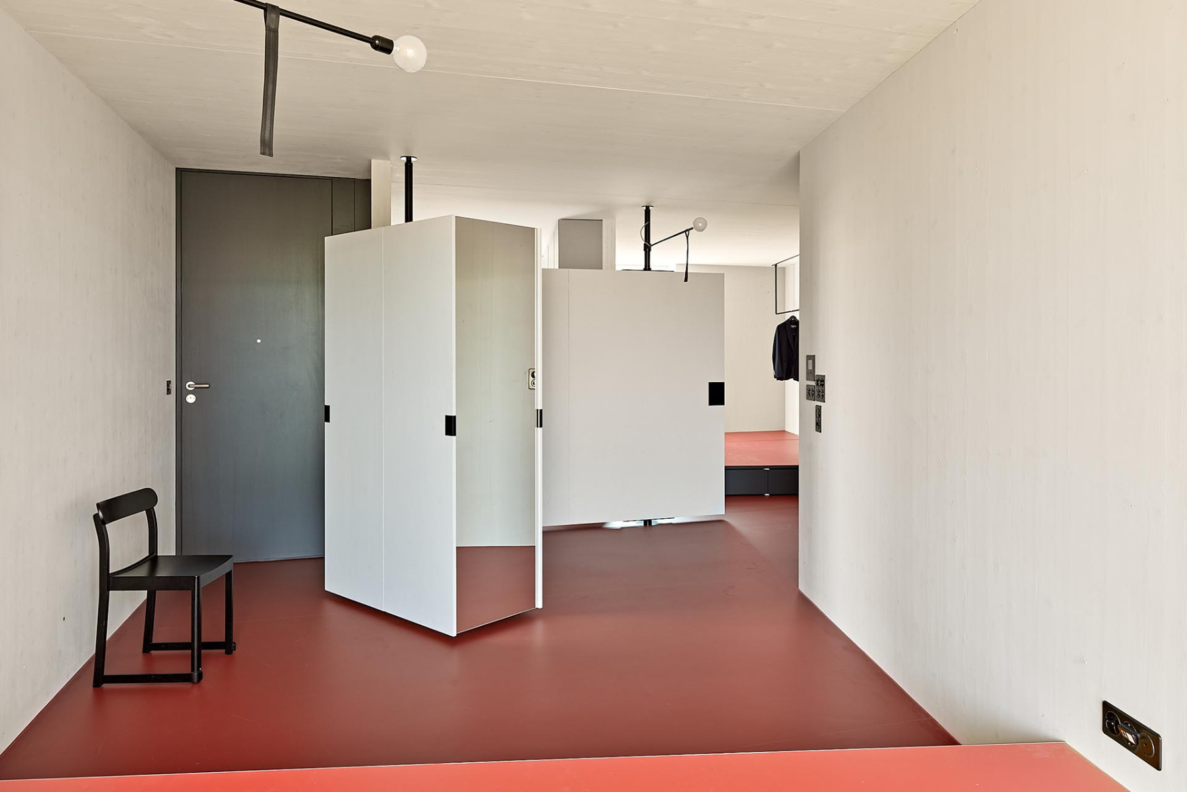Nominee Readers‘ Award 2024
Performative house in Zurich

© Roland Bernath
Customised living
The new replacement building by EMI Architekt:innen for the residential building on Stampfenbachstrasse in Zurich is a lightweight, prefabricated timber construction based on the existing basement floors. The brief to build small apartments called for a living space that could go beyond a 'downsized' family apartment and a one-room loft. The idea for this type of living space is based on the notion of a 'performative space' that adapts to the individual occupant.


© Roland Bernath
Architecture: EMI Architekt:innen



