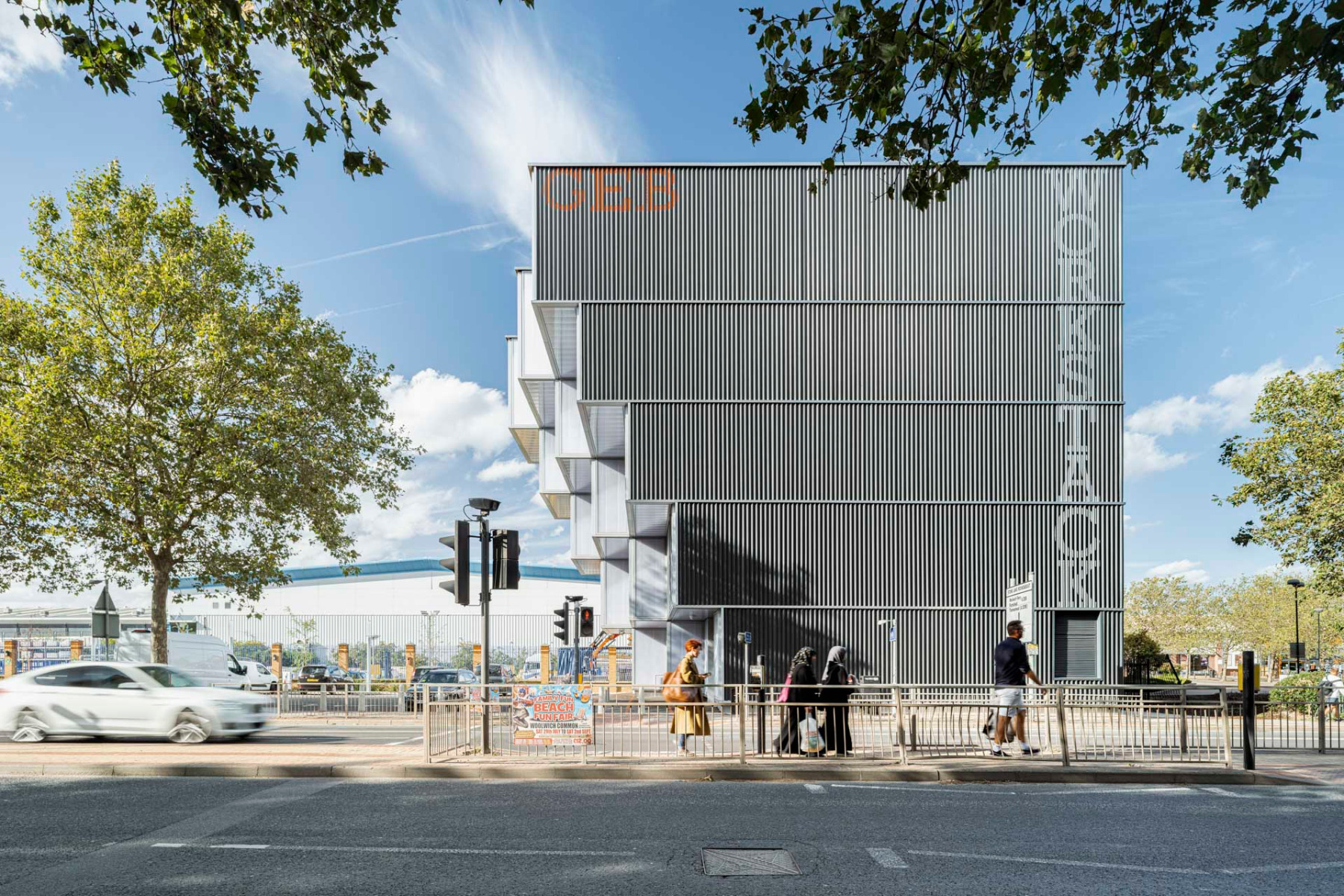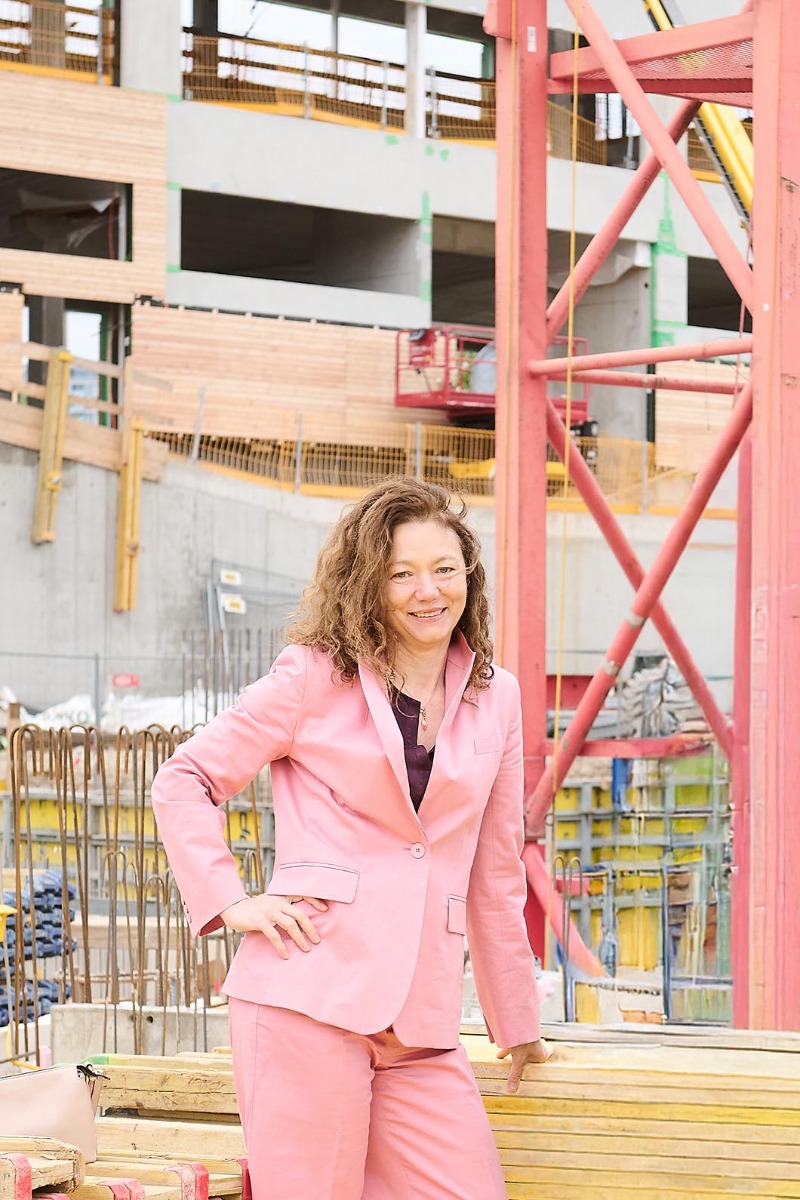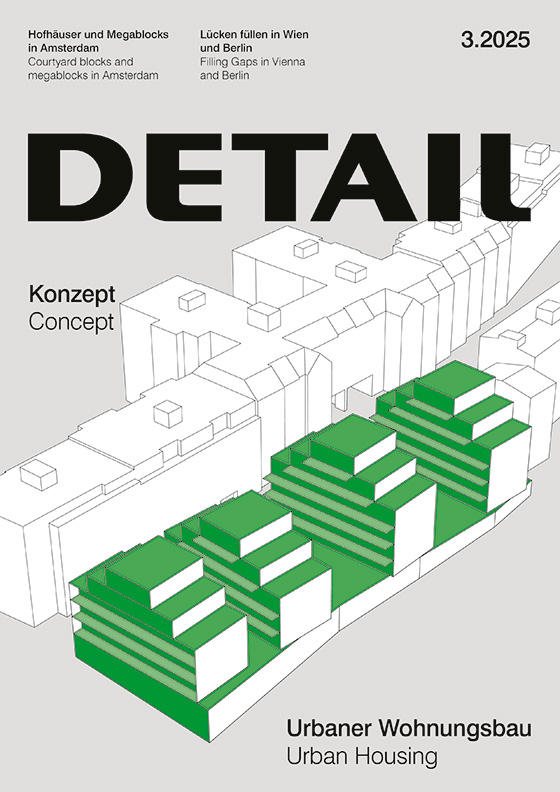Search results for: 'catalog/product/view/id/51654'
-

Old building with modern canopy
Santos Coffee Warehouse in Rotterdam RenovatedThe Santos coffee warehouse in Rotterdam's Rijnhaven is currently being renovated by Renner Hainke Wirth Zirn Architecten and WDJarchitecten. Originally planned as a design store for furniture, the Dutch Museum of Photography will now move in.
-

Facelift with a deep impact
Detached House in East FlandersBehind the traditional stepped gables of a detached house near Ghent, Objekt Architecten has created a bright, spacious and surprisingly contemporary interior.
-

Infrastructure as sculpture
Vertical Pedestrian Walkway in SpainWith the Halo project, Noarq, AM2 Arquitectos and the engineering firm Arenas Y Asociados have created a spectacular sculpture of urban infrastructure over a motorway.
-

Subsequent densification in solid wood
Woody M Apartment Block in ViennaIn Vienna's Meidling district, Freimüller Söllinger has created 85 flats in solid timber construction on a former supermarket site.
-

A statement against land take
WorkStack in London by dRMMdRMM have built an unusual industrial building in East London: five storeys high, made almost entirely of timber and with 14 units for rent to small businesses.
-

Cevisama 2025
Ceramic highlights for indoors and outdoorsIn addition to new products, projects and technical innovations, this year's Cevisama, International Trade Fair for the Ceramics Industry, which starts on 24 February, will once again focus on topics such as decarbonisation and recyclability.
-

Distinctive contour
Rounded profile shower enclosureAgha's Roller Shower Enclosure is based on a striking, seamless aluminium frame. Sturdy construction, customisation and versatile door options characterise the concept.
-

Up to date
Erne Innovation Centre by Burkard Meyer ArchitektenBurkard Meyer Architekten used innovative construction methods for the new building of the Swiss timber construction specialist Erne in Stein: wood-concrete composite ceilings, tamped concrete walls and an exciting atrium roof made of wood are just some of the highlights.
-

Working under shed roofs
Company Building in Nordhorn by Westphal ArchitektenThe production and administration building by Westphal Architekten impresses with its striking silhouette: the shed roofs of the production hall give the company headquarters an unmistakable identity.








