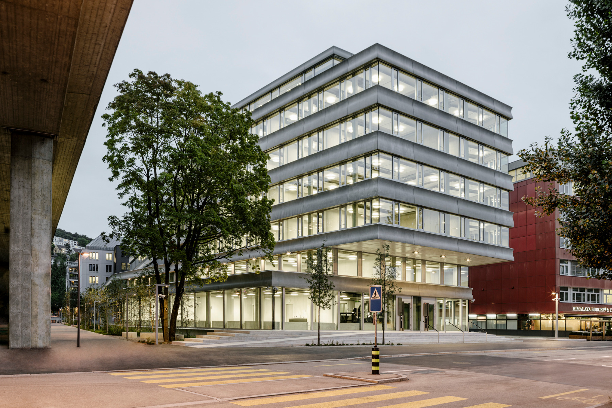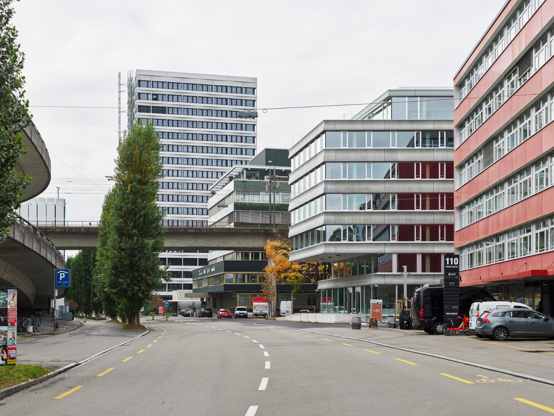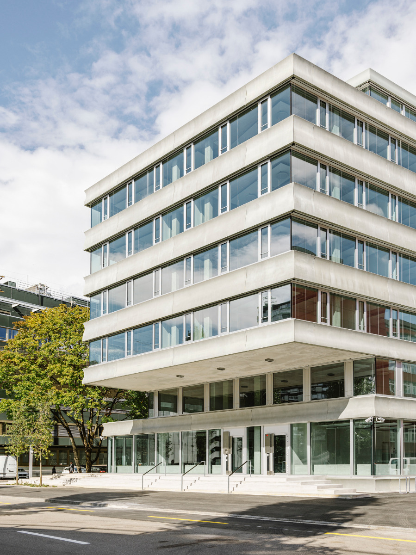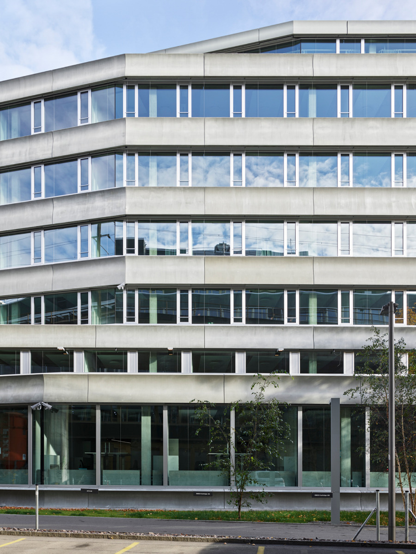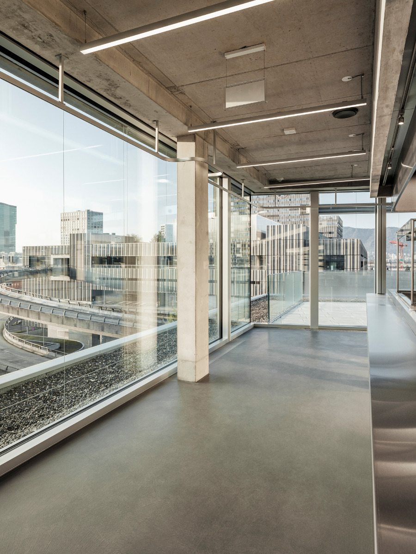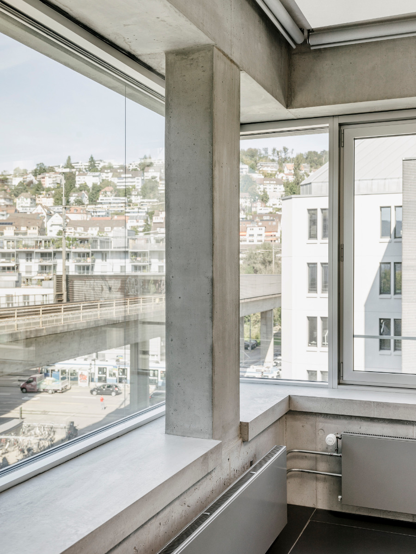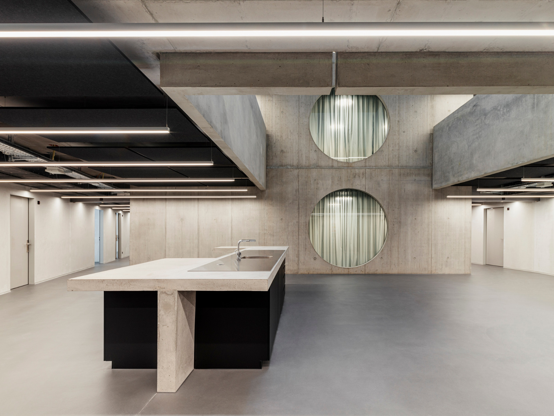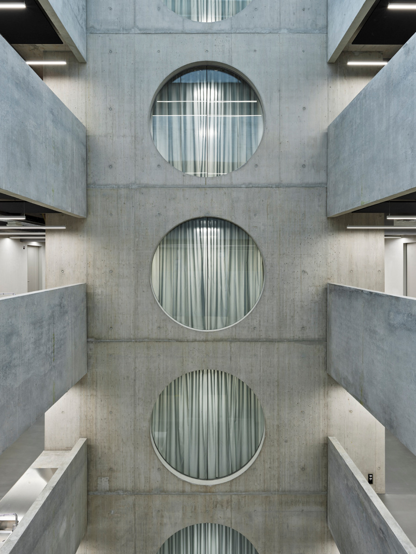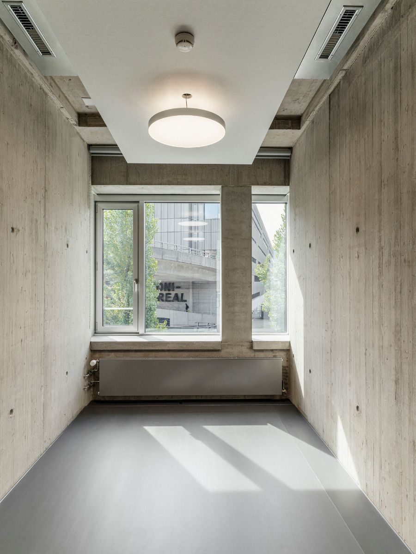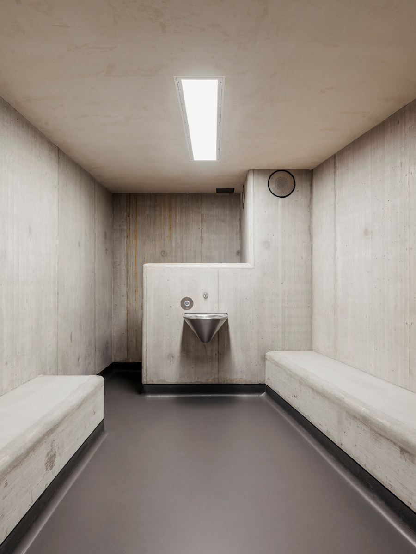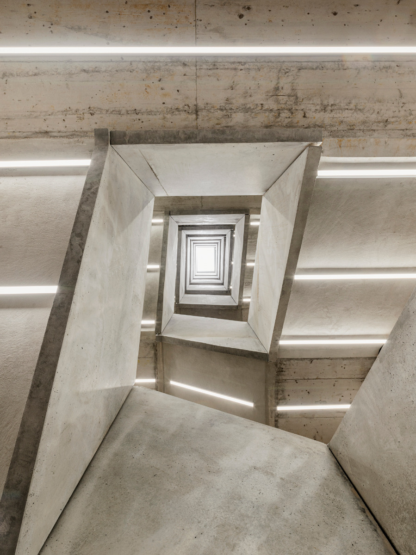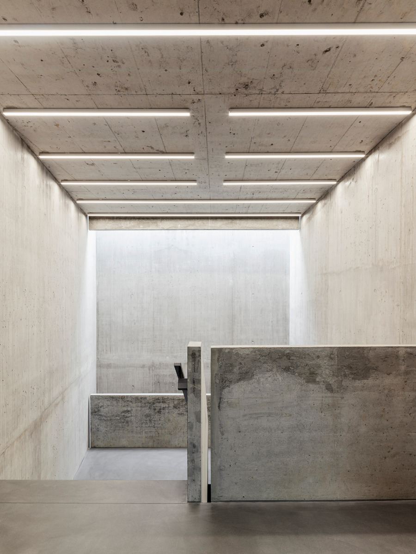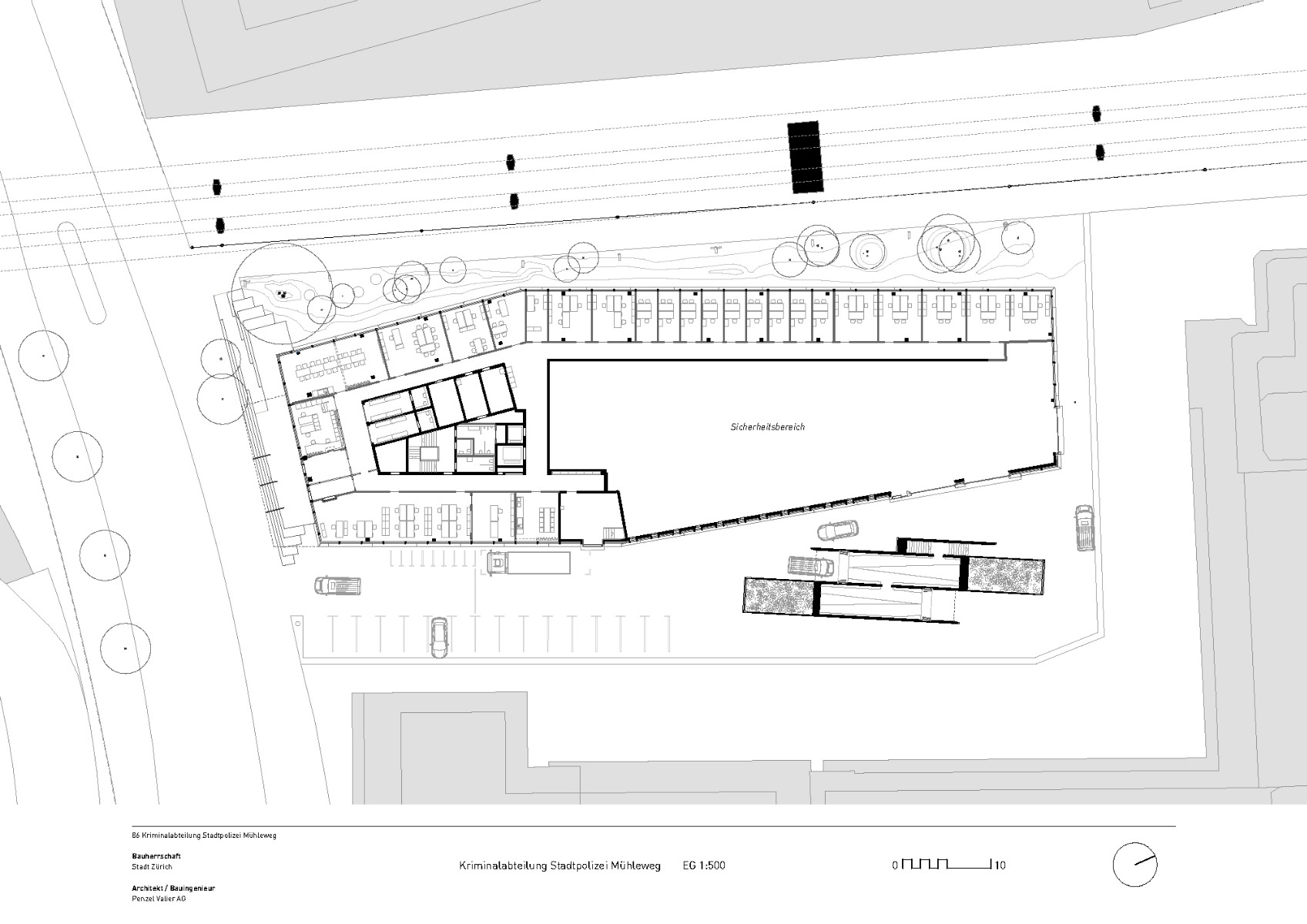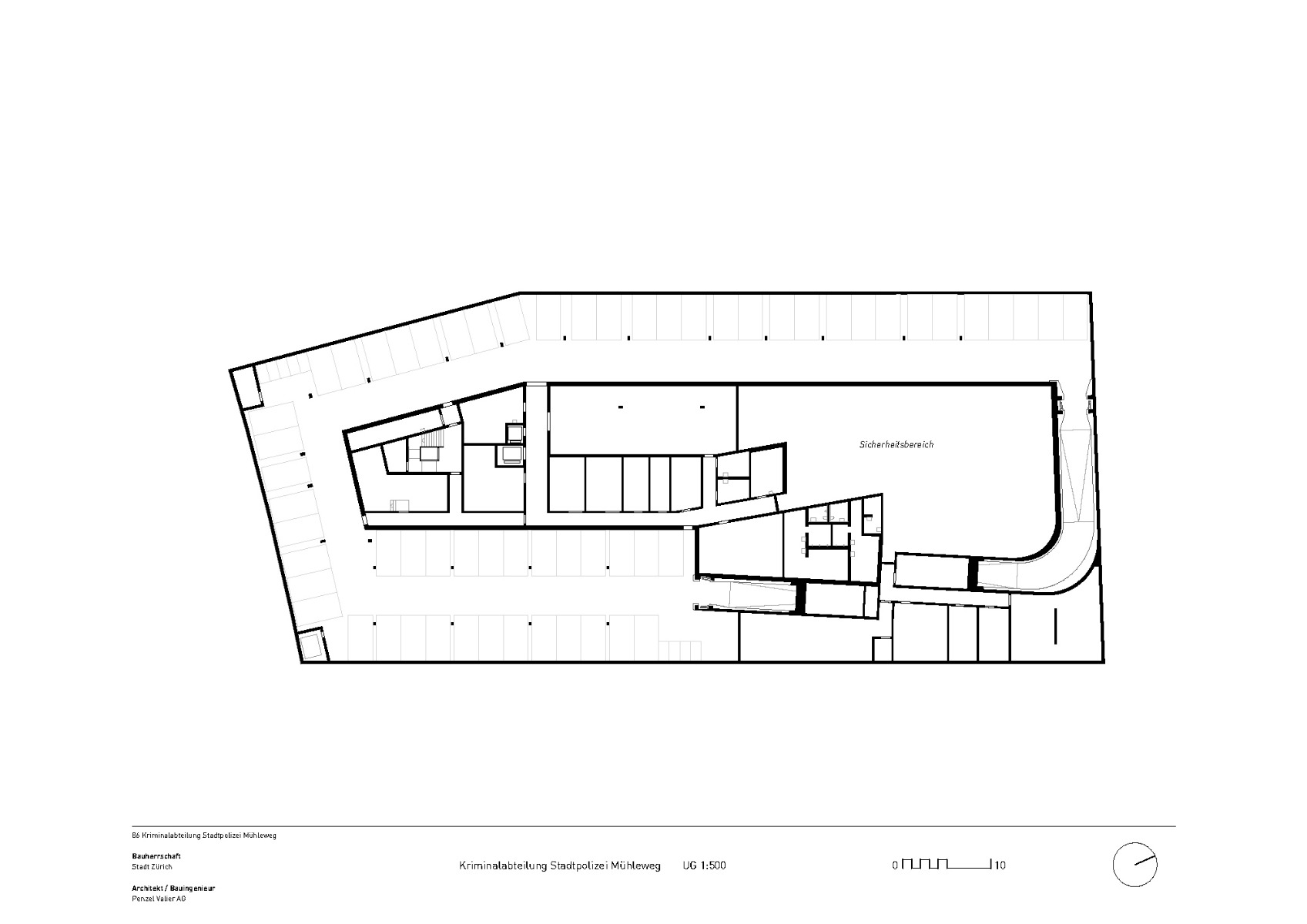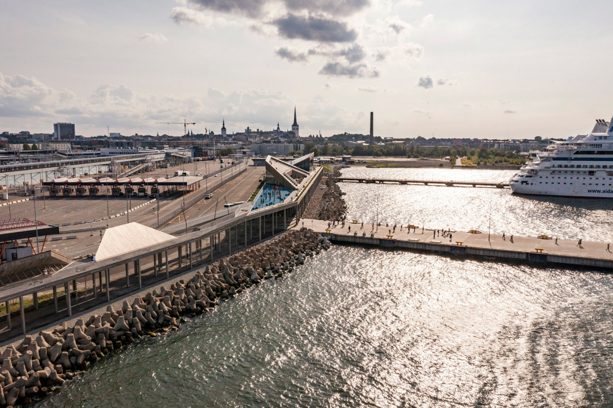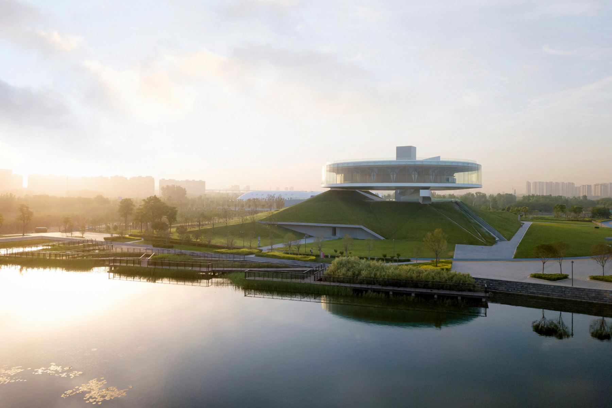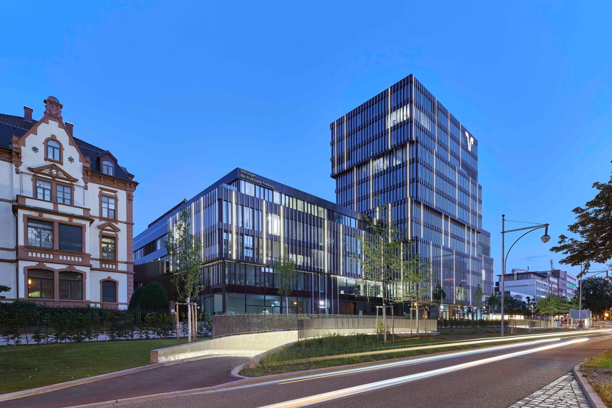Homage to exposed concrete
Penzel Valier Design a New Building for Zurich’s Municipal Police

© Bruno Augsburger
Lorem Ipsum: Zwischenüberschrift
The new building for the criminal investigation department of Zurich’s municipal police service comes from the Swiss studio Penzel Valier. With a dual design of concrete and glass, the architects respond to the urban context.


© Georg Aerni
Lorem Ipsum: Zwischenüberschrift
With its six storeys, the hexagonal structure echoes the lines of the adjacent buildings. Despite its size, the long, narrow solitaire integrates harmoniously into the urban surroundings, simultaneously functioning as a link between the neighbouring edifices.
Lorem Ipsum: Zwischenüberschrift
Strip facades divide the views of the volume horizontally. Although the building is subject to high safety requirements, its face consists of large-format glazing and slightly curved balustrade profiles of fibre-reinforced concrete.


© Bruno Augsburger
Lorem Ipsum: Zwischenüberschrift
The surrounding window bands convey a sense of transparency and allow views of the city from every side. To the south, the upper part of the new structure juts slightly to create a sheltered entrance for the building’s users and employees.


© Bruno Augsburger


© Georg Aerni
Lorem Ipsum: Zwischenüberschrift
The central stairway is situated across the lobby. The separate access to the security area and detention cells lies in the rear part of the new building. On the upper levels, all the offices face the outdoors and are arranged around a massive core. This core is home to a multi-storey atrium whose porthole-like openings and meeting zones make it a communicative place of encounter at the Zurich criminal investigation headquarters. The station is completed by the staff restaurant and rooftop terrace on the top floor.


© Bruno Augsburger


© Bruno Augsburger
Lorem Ipsum: Zwischenüberschrift
The architects have separated the shell construction from the interior work. Lightweight partitions will facilitate future repurposing. Exposed concrete determines the indoor spaces: from the working areas to the cells and kitchenette, this material characterizes the surfaces. Its rough finish gives the entire building a functional, consistent appearance.
Architecture: Penzel Valier
Client: City of Zurich
Location: Förrlibuckstrasse 120, 8005 Zürich (CH)
Owner representation: Immobilien Stadt Zürich
Client representation: Amt für Hochbauten
Building physics: Gartenmann Engineering
Landscape architecture: Beglinger Bryan Landschaftsarchitektur
Lighting design: Reflexion
HVAC planning: Gruner Gruneko



