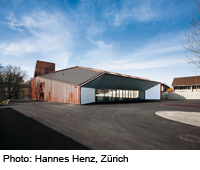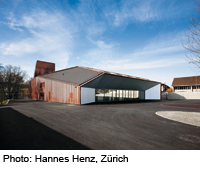Pentorama Festival Hut in Amriswil

With a population of only 11,500, Amriswil in Switzerland has erected a festival hall that can accommodate audiences of up to 2,500 people from the surrounding areas. The official title of the building, Pentorama, reflects its five-sided layout, but this multi-purpose hall bears the far more attractive name Festival Hut, which recalls the timber structure that formerly stood on the site. Clad entirely in copper, the new building has an introverted appearance. Even the requisite window openings are concealed behind perforated copper sheeting. On one side, however, the hall does open itself to the outside world, namely where the recessed glazed entrance draws in visitors like a gaping mouth. The restrained foyer leads to the festival hall itself, which is distinguished by a fabric-like alternation of lemon-yellow and olive-green acoustic panels with slit perforations. Behind these panels are two layers of felt, 20 cm of mineral wool, and the powerful steel structure that bears the roof.
Designed in the form of a festive tent, the building also meets high acoustic demands, while allowing great freedom of use. The seating can be arranged to face the stage on one side or laid out around a central point. Alternatively, the hall can be divided into two separate galleries. On four of its five sides the auditorium is flanked by ancillary spaces, which accounts for the free overall form of the building with different angles of slope to the various roof areas, ridges and gutters.
