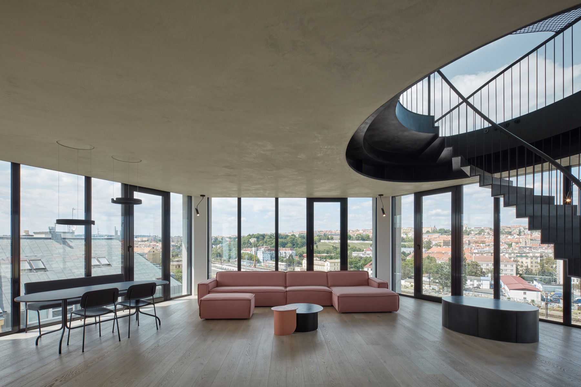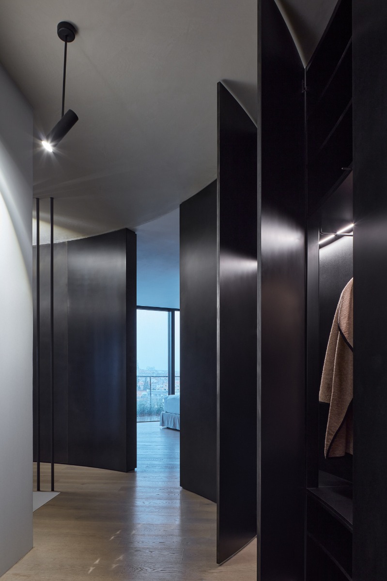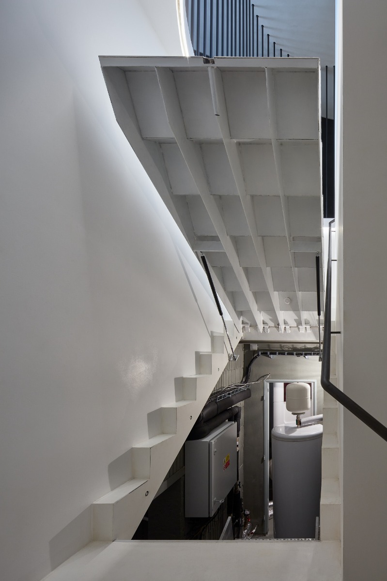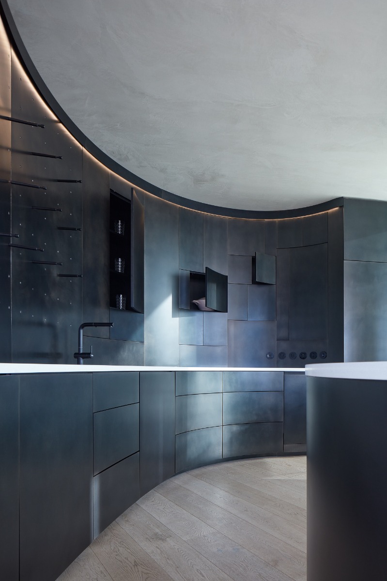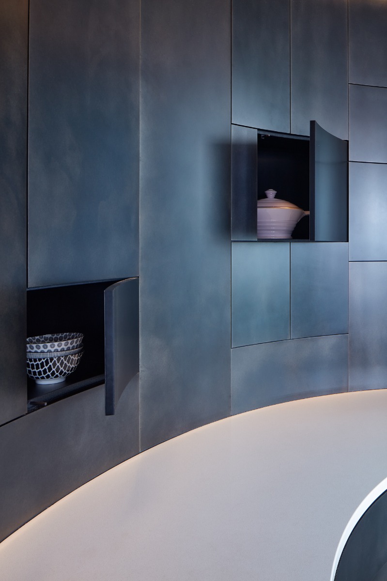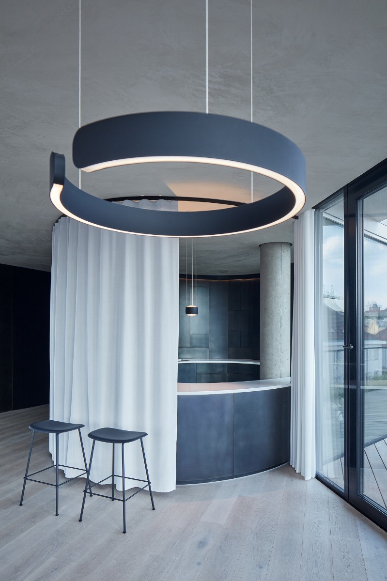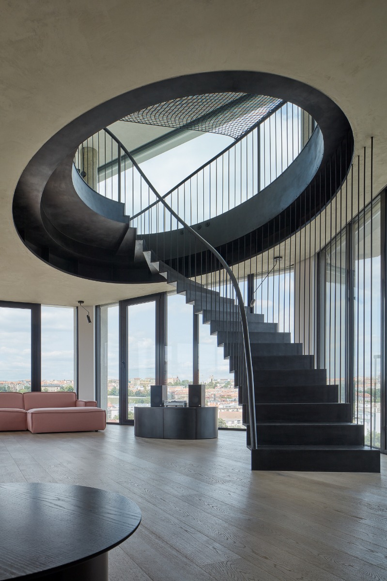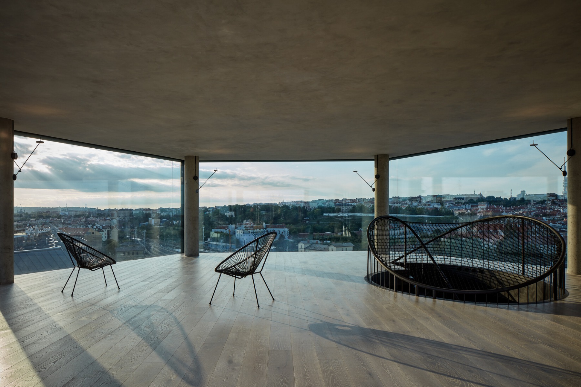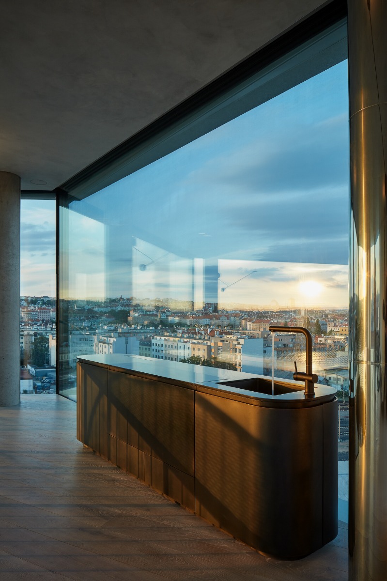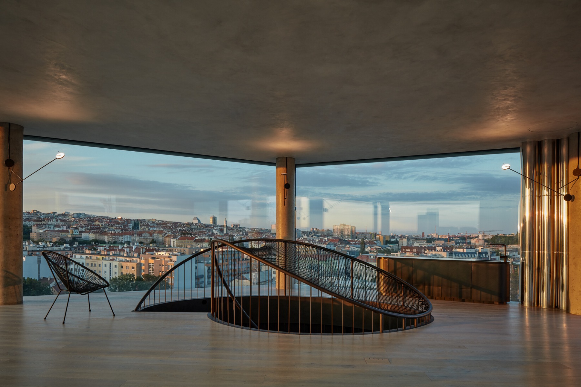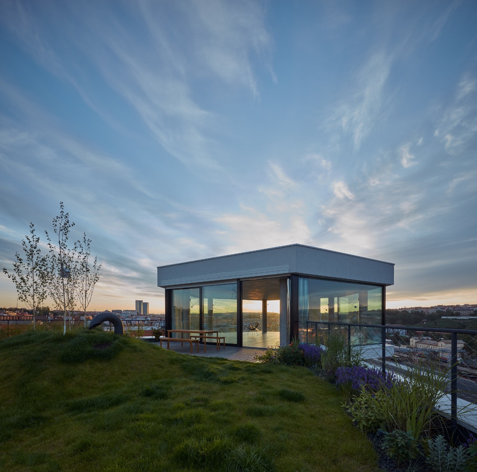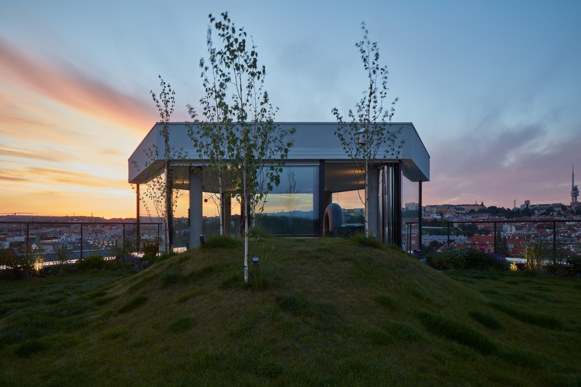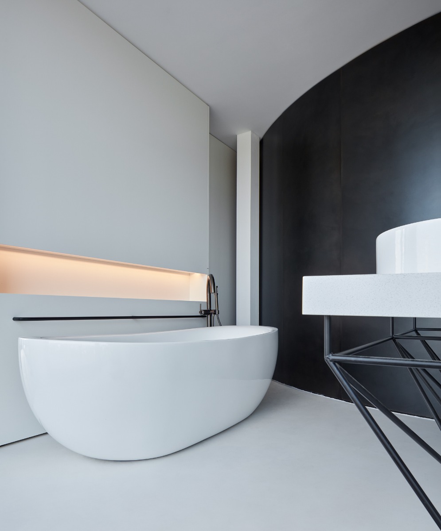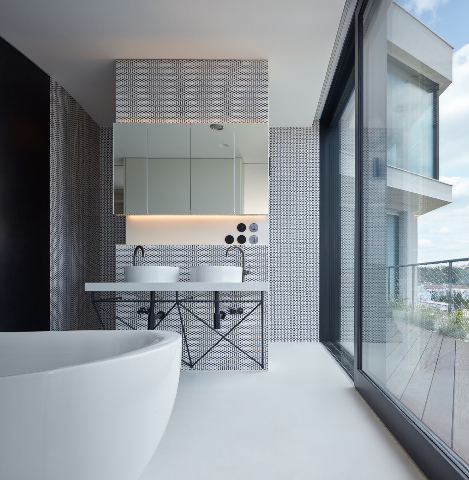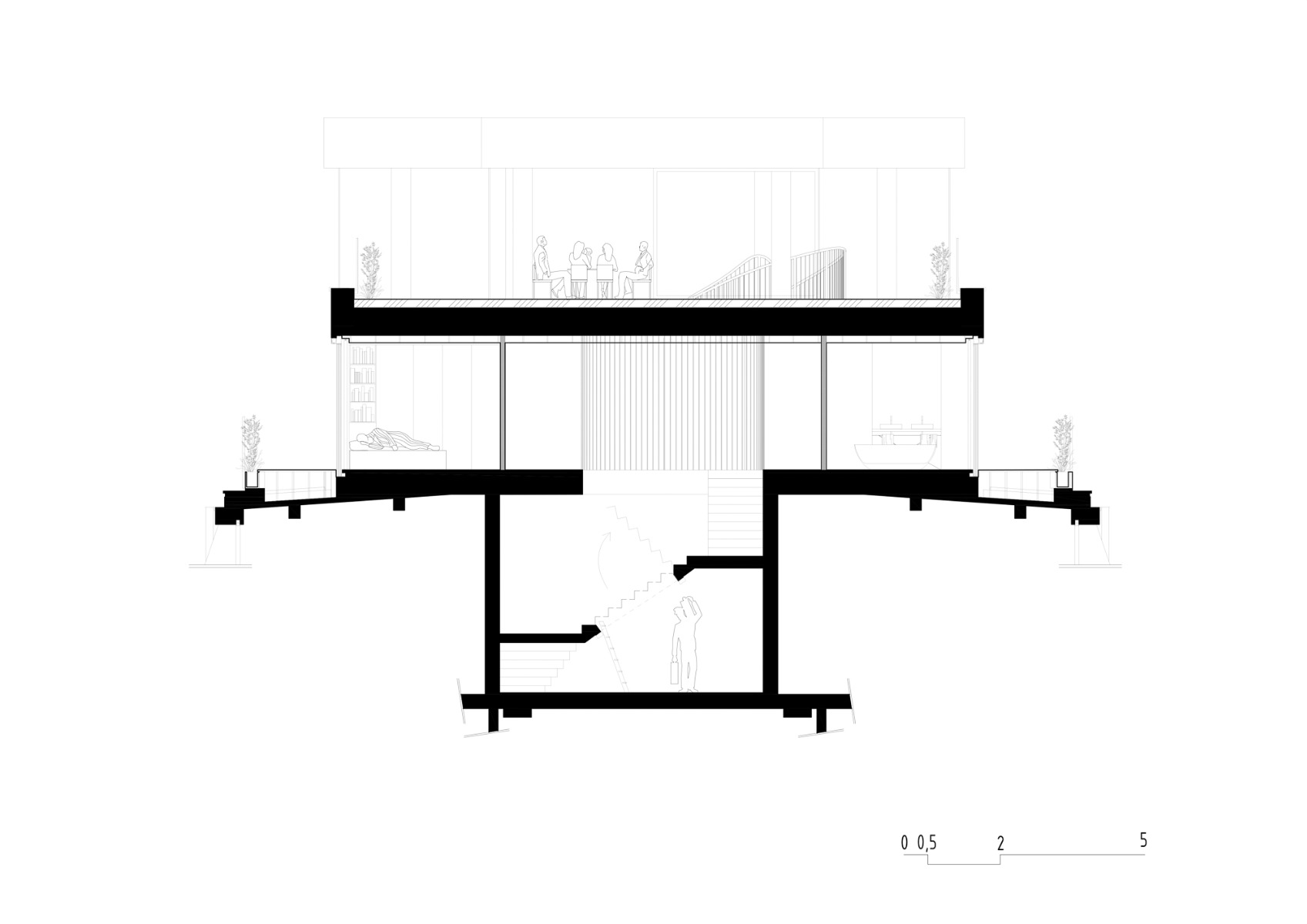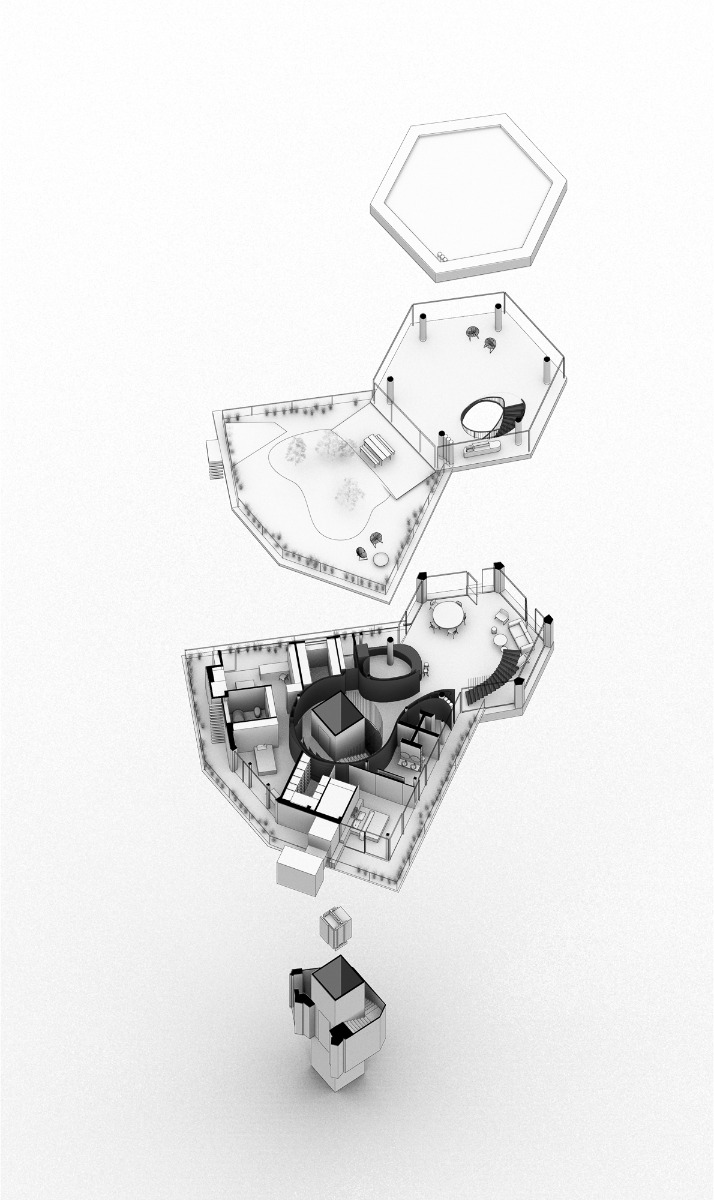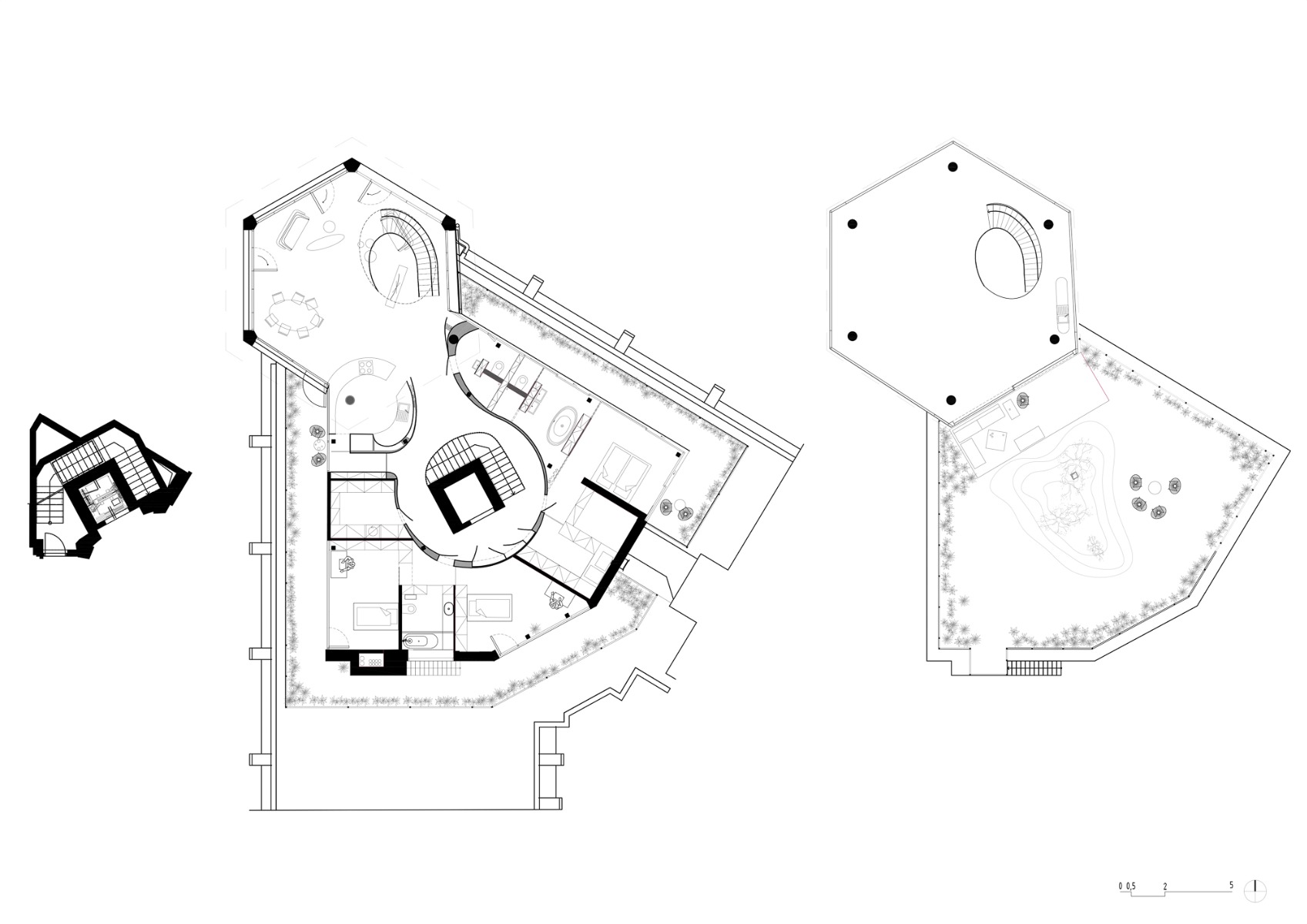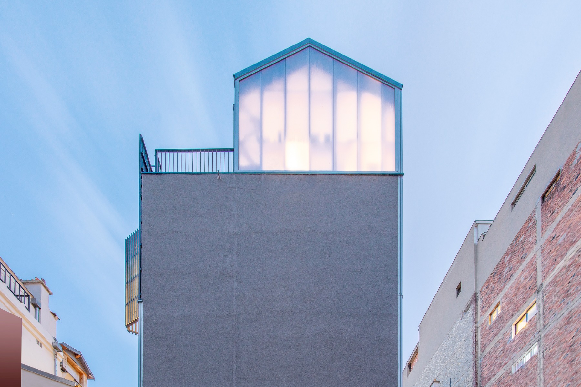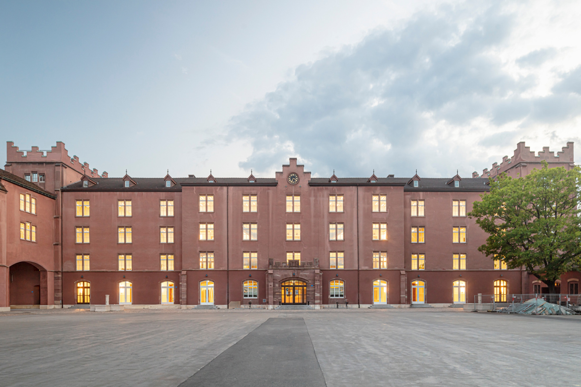Lookout turret above the city
Penthouse in Prague by Petr Janda/Brainwork

© BoysPlayNice
Deliberately opened up: A water tank on the roof of a multi-storey industrial building has become a living space with a 360-degree view over Prague. However, this is not what makes the metamorphosis of this building so remarkable. The architects took on the project from an investor who had already followed quite different plans for the attic apartment: a small-scale spatial arrangement inside and sheet-metal cladding on the facades.


© BoysPlayNice
Both of these interventions were reversed by Petr Janda and his Brainwork studio. In their place, they have created a hexagonal glass turret at the corner of the building. The two levels of this turret are connected inside by a bold helical staircase of steel. On the upper level, a continuous hexagonal space opens onto the city panorama on one side and a wooden terrace with a rooftop garden on the other. A prominent mound in the lawn shows where the elevator shaft protrudes above roof level.
In the spot where the delicate staircase breaches the ceiling, the architects have integrated the homeowner’s library in an unobtrusive way. A net hung between the curvy, saddle-shaped banister serves here as fall protection and hammock in one. Plank flooring throughout the flat makes a welcome contrast to the cool material palette of glass, gypsum and black steel.


© BoysPlayNice
In the rear portion of the apartment, a second stairway with a lift leads from the lower levels of the building up to the flat. One flight of these stairs opens like a hatch and allows access to the technical room.


© BoysPlayNice


© BoysPlayNice
At the entrance level, a curved partition wall with shelving covered with steel sheeting surrounds the upper landing, where unframed doors open like gills onto the homeowners’ private areas. One master bedroom, two children’s rooms, two bathrooms and a guest toilet open onto a second, wraparound rooftop terrace. A dressing room and utility room round out the generous spatial program.


© BoysPlayNice
Structurally, this project lacks nothing: the floor-to-ceiling windows of the living room consist of frameless, glued quadruple glazing. A further layer, located on the innermost side, is of laminated safety glass, resulting in a glass packet of no fewer than five panes. White exterior textile screens protect the living space from sunlight as needed. Heated flooring and ceilings warm the rooms; the system is supplied by an air-to-air heat pump on the rooftop terrace. The apartment also features a mechanical aeration system whose outlet slits are discreetly integrated behind the glass facades at the ceiling height.
Architecture: petrjanda/brainwork
Client: private
Location: Prag (CZ)
Gross floor area: 358 m²
Effective floor area: 275 m²



