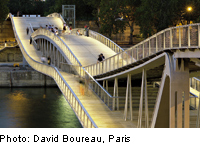Pedestrian Bridge in Paris

The new 304-m long, 12-m wide footbridge elegantly spans the Seine between the Bibliothèque Nationale and the Parc de Bercy, providing a variety of entry points at different heights on both sides. It is divided into two interpenetrating levels, providing a covered space at the middle for public use.
The central, free-spanning, 194-m long main section combines suspension and compression systems. It is formed by two slender parallel arches, designed as box girders, balanced underneath by two parallel catenaries of 10 and 15 cm steel plate. At both ends of the bridge is an independently-supported 35 m-long arch girder spanning the freeway along the river.
Struts made up of four tubular steel columns in an inverted pyramid arrangement provide a vertical connection between the catenaries and the arches and transfer unequal loads. The tips of the pyramids are welded to the catenaries in an articulated connection, their bases welded rigidly to the arch. Cross beams and diagonal bars brace the arches horizontally.
On each bank the bridge is supported on pairs of bent, angled steel columns. The catenaries are directed over the cast steel heads of these columns before being anchored in the foundations. Each arch comes in at the “knee” of the bent columns. The supports on the left bank accommodate longitudinal expansion.
