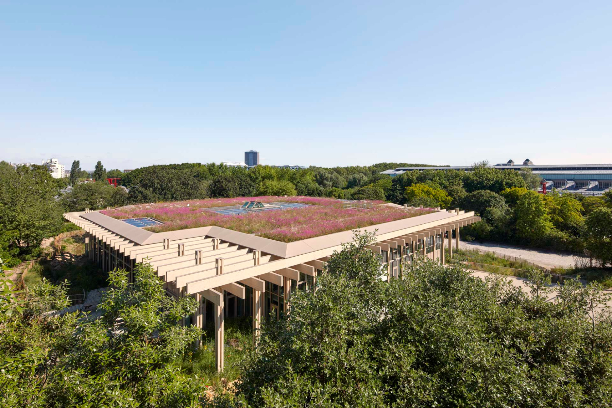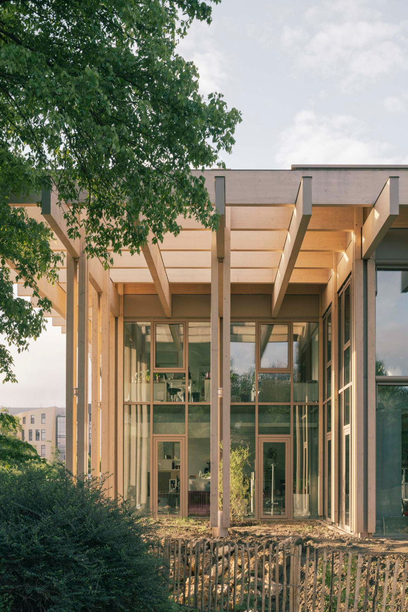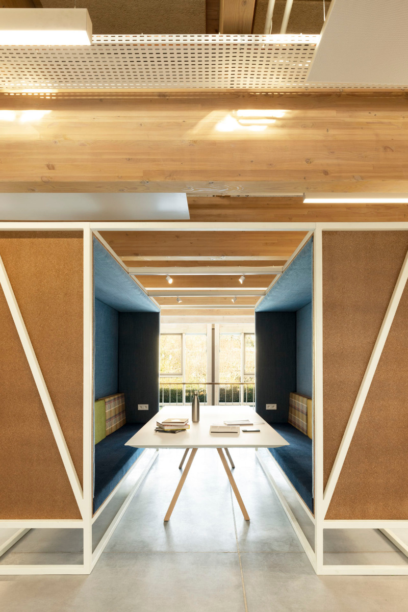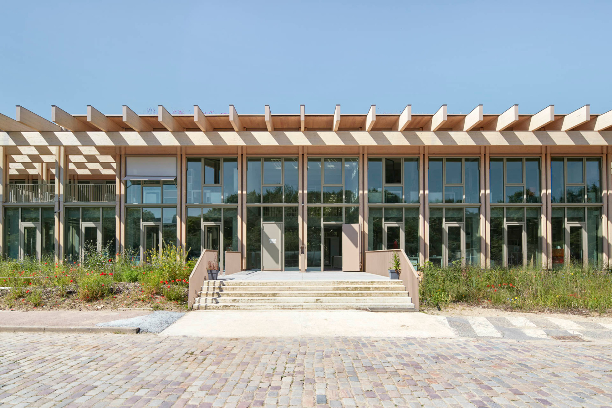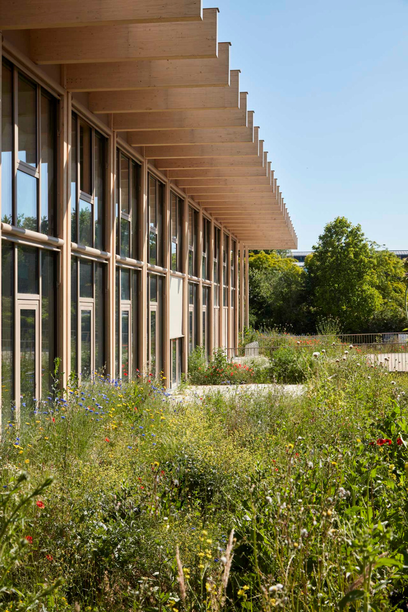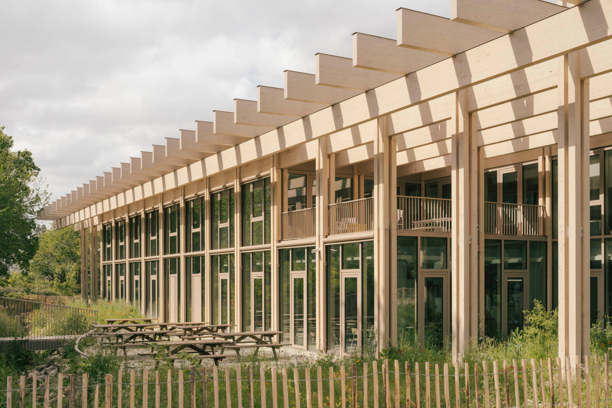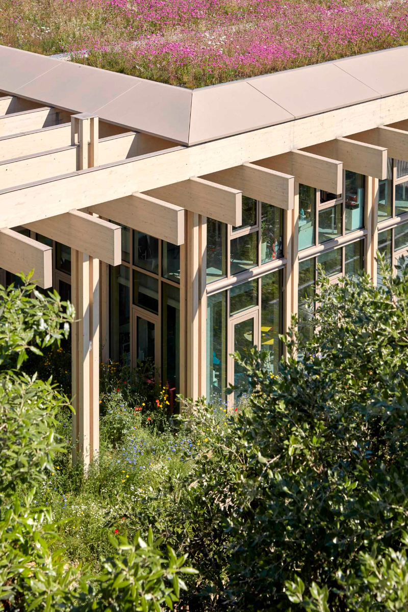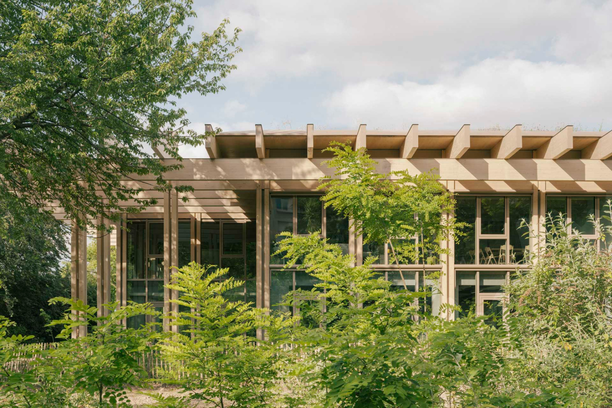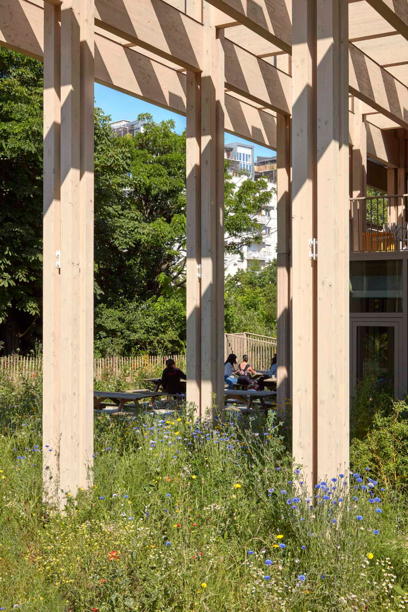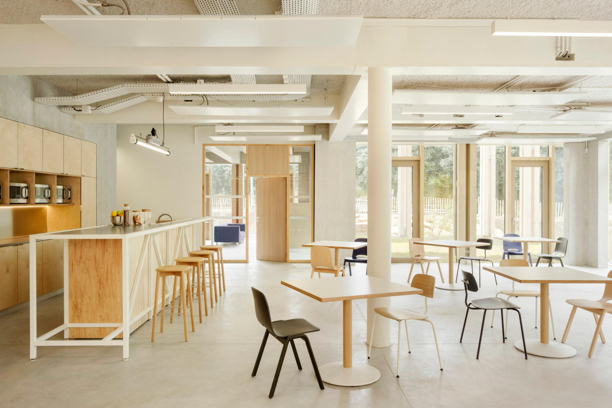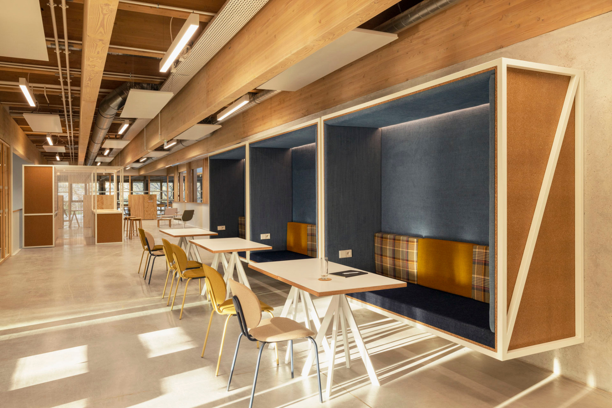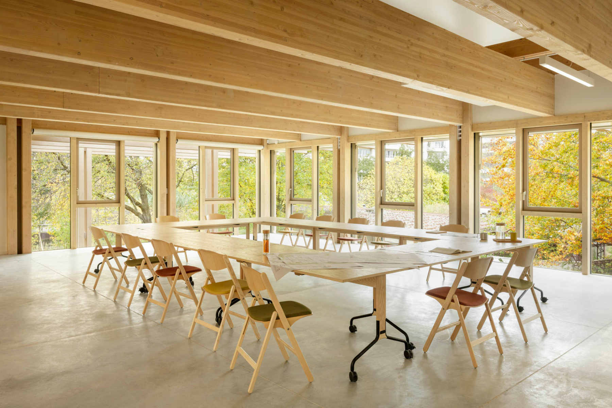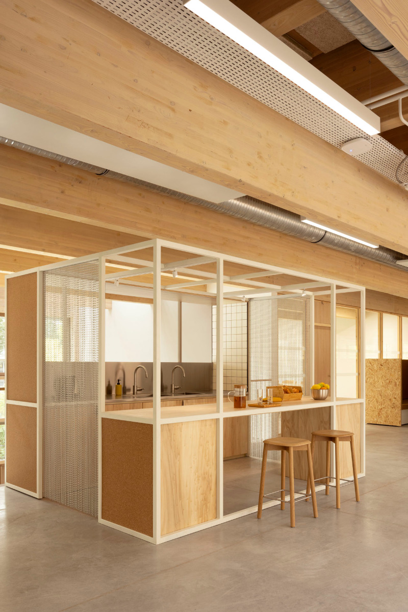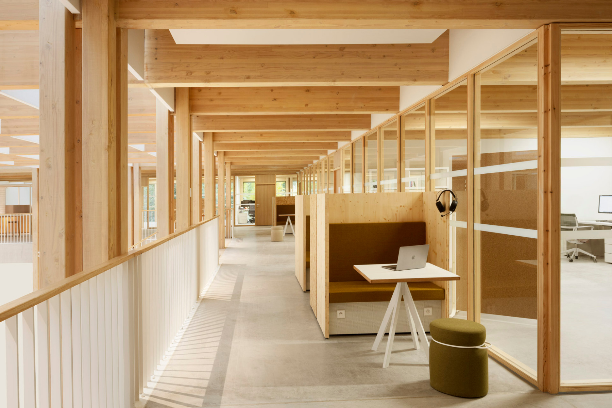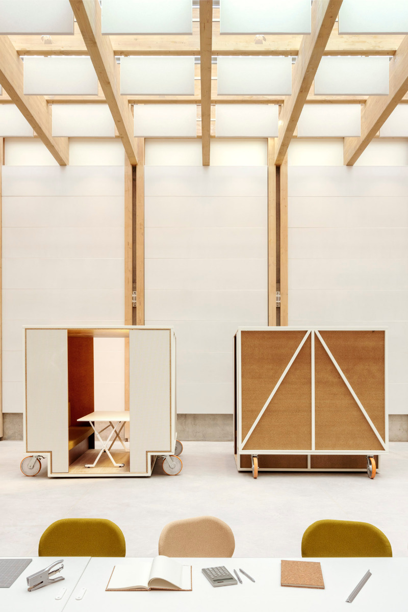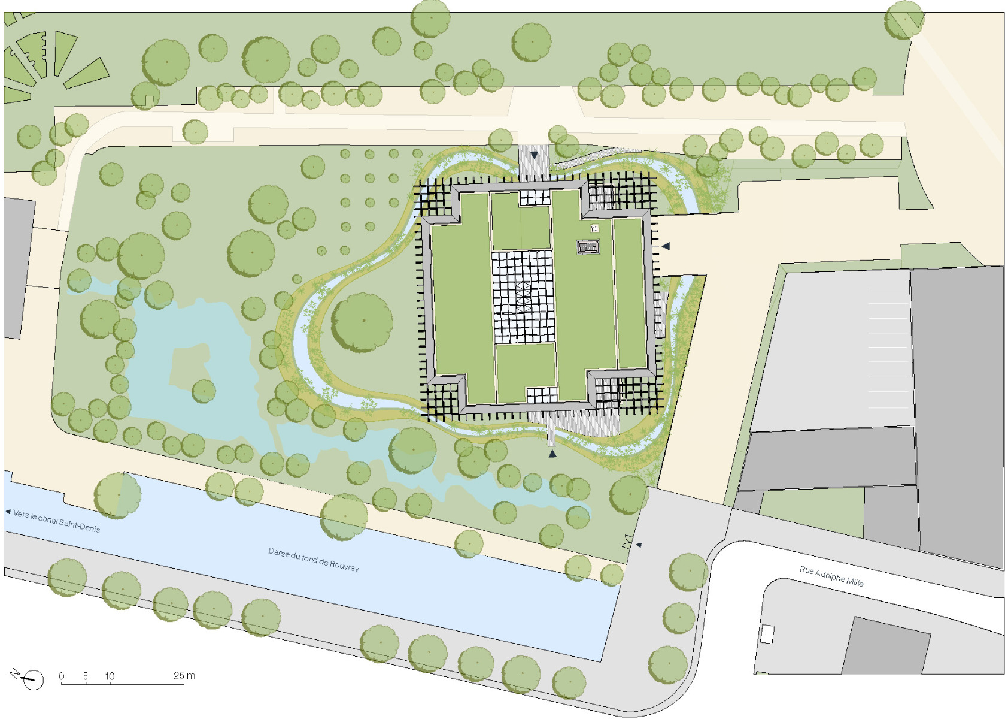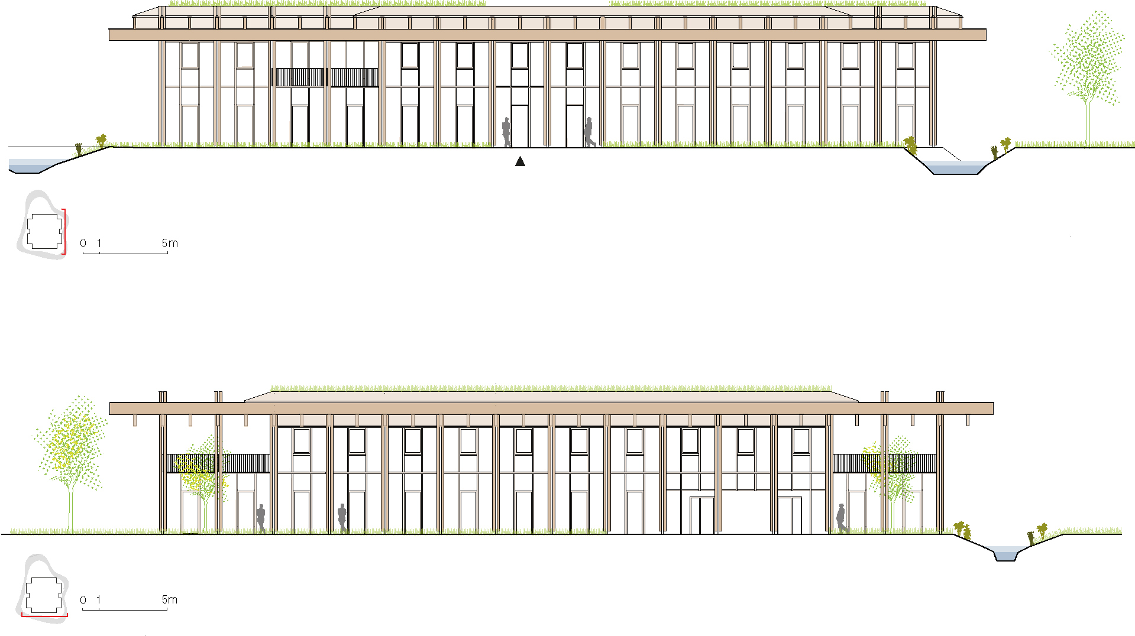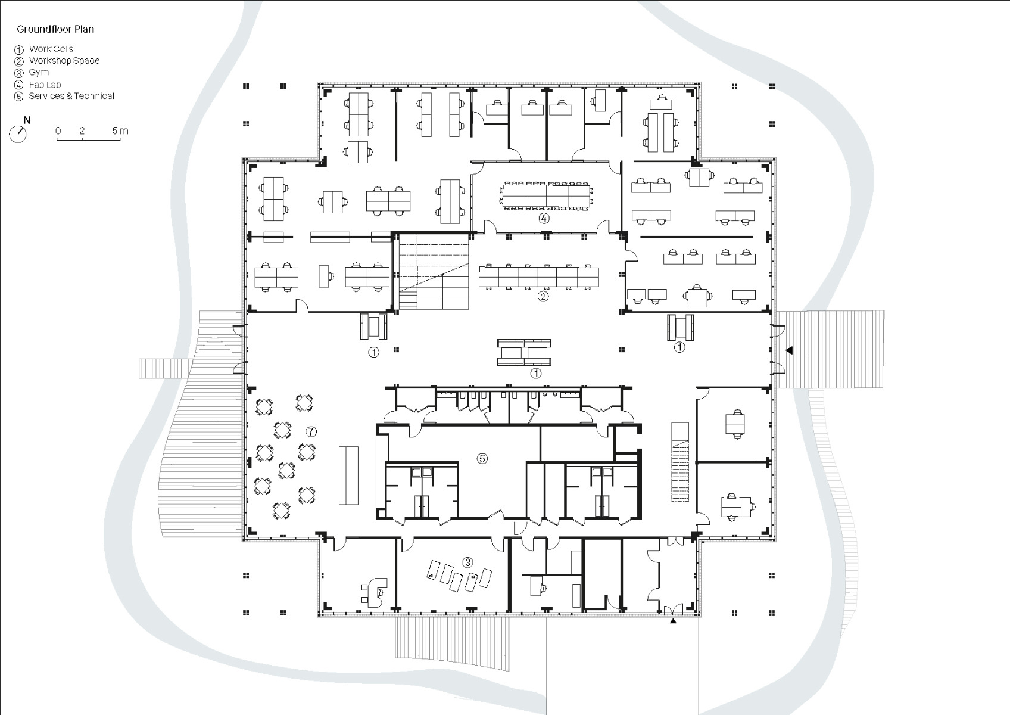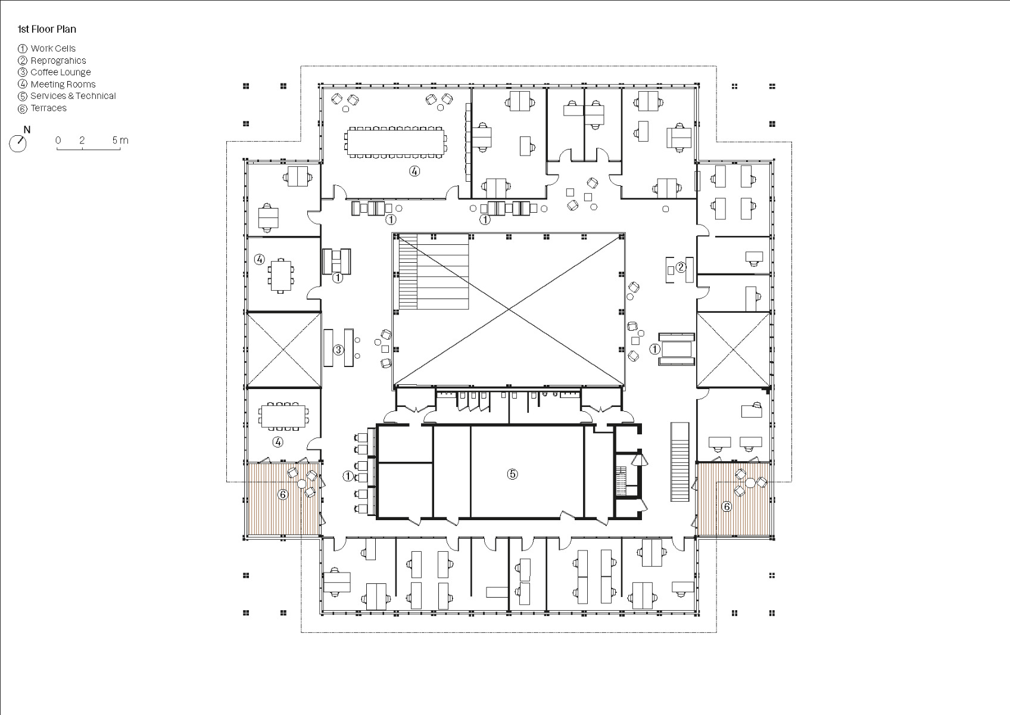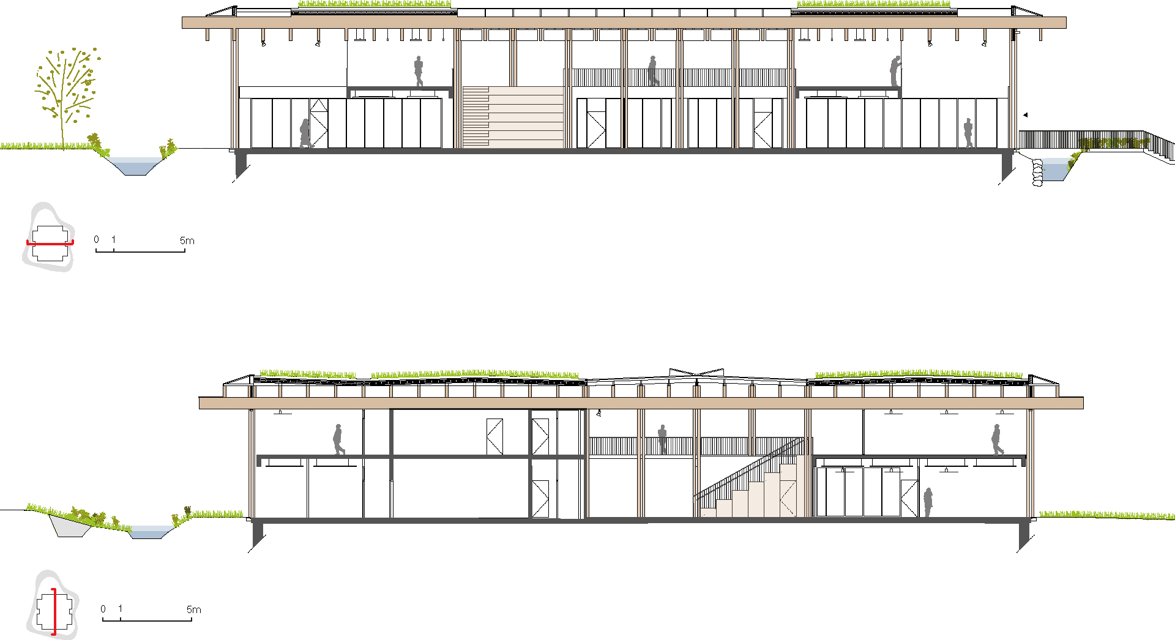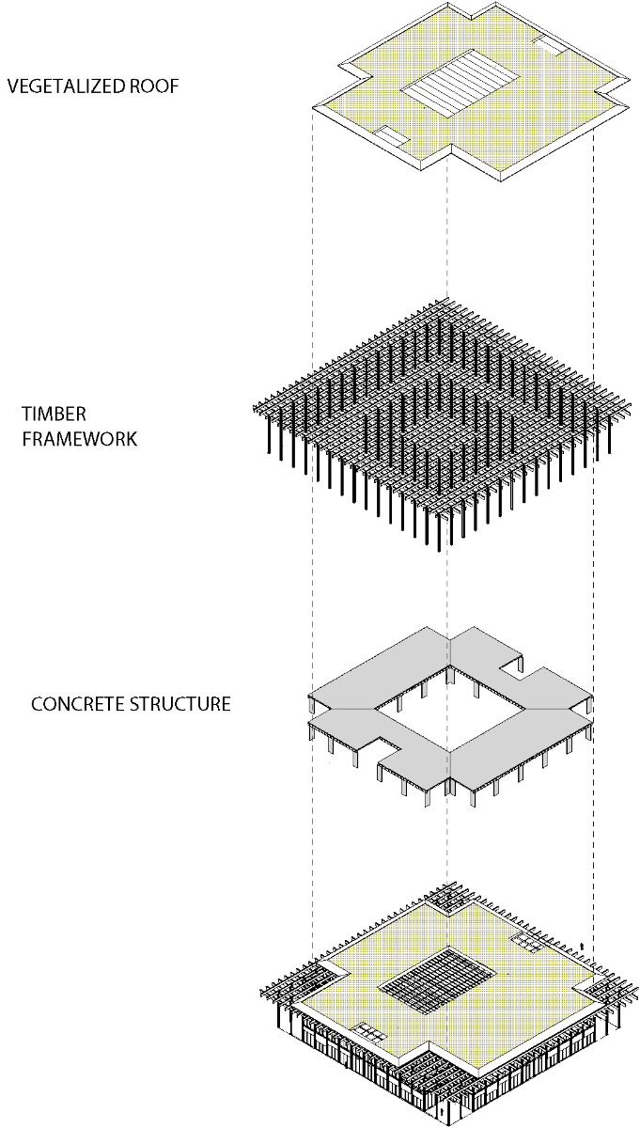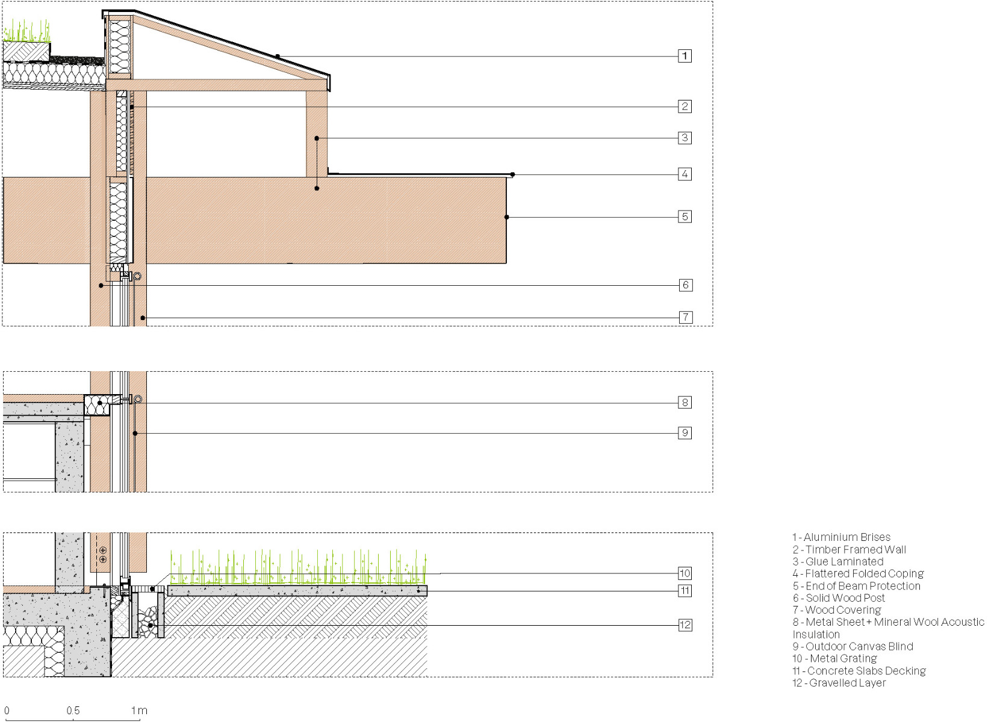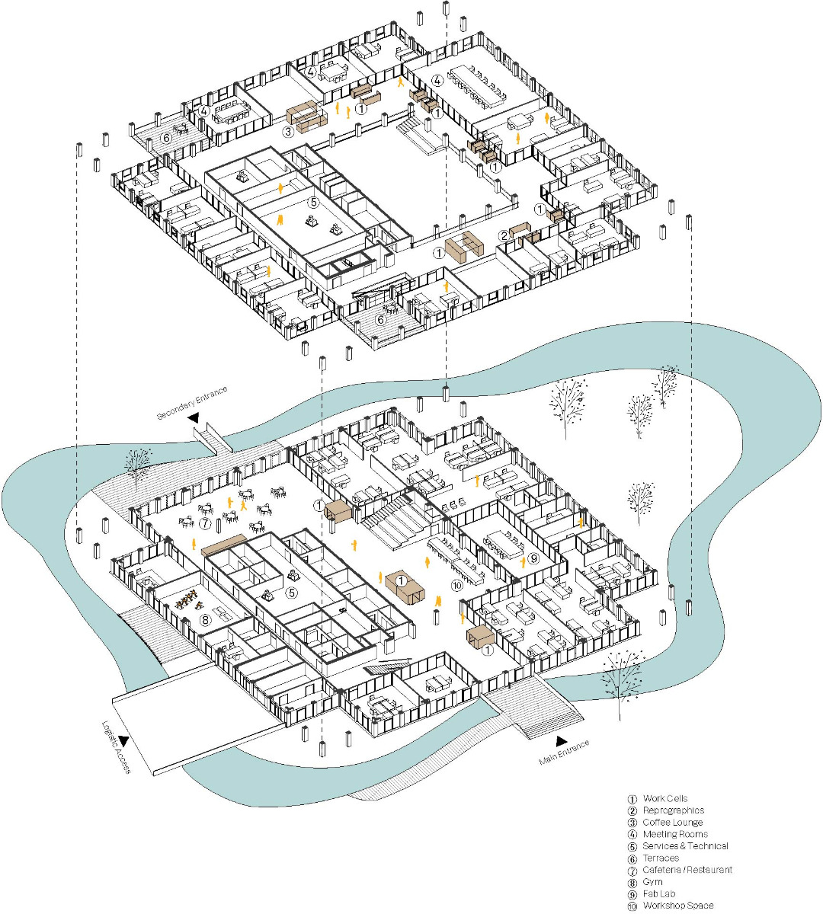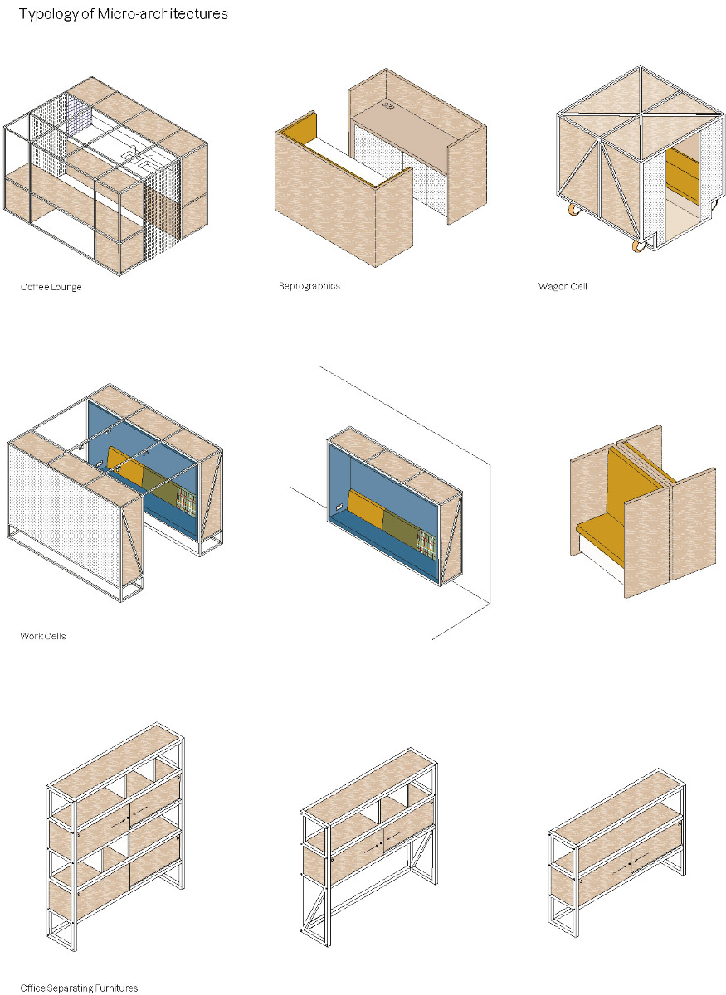Working with a view of the greenery
The Pavillon Jardins in Paris by Atelier du Pont

The Pavillon Jardins by Atelier du Pont blends in with the vegetation of the park. © Charly Broyez
The Pavillon Jardins by Atelier du Pont has provided the Parc de la Villette in Paris with a new administrative building. It houses some 155 workstations for the staff who look after the park and its buildings. The new building replaces nine office buildings that could not be retained. Thanks to the much more compact footprint of the new building, around 5000 m² of green space has been added to the park. In addition, access to the Fond de Rouvray dock is now open to the public.
Integration into the park
The Pavillon Jardins is based on the master plan by Bernard Tschumi, who designed the Parc de la Villette in 1983. The appearance of the hybrid wooden building is characterised by a clear grid of glass and wood. A moat surrounds the building, which is accessed via wooden bridges. This subtly separates the building from visitors to the park. The rooms of the two-storey building are arranged around a central atrium. There is a large staircase with seating for informal meetings, events or presentations.


The façade is clearly structured by the construction. © Fred Delangle
Clear structure inside and out
While a concrete structure supports the ground floor ceiling, timber frames form the facade and support the green flat roof. The timber beams extend beyond the cubature of the building. This results in spans of twelve metres, allowing flexible use of the space. The fully transparent facade and skylights in the roof provide plenty of natural light inside and an unobstructed view of the park's vegetation. Despite the overall orthogonality of the structure, the interior has an open and relaxed feel.


The wooden structure protrudes beyond the cubature of the building. © Charly Broyez


One of the flexible pieces of furniture serves as a coffee lounge. © Vincent Leroux
Flexibles Arbeiten unter einem Dach
Unlike the previous buildings the Pavillon Jardins provides an efficient working environment by bringing everyone together under one roof. In addition to meeting rooms and offices of various sizes, there are open plan work areas arranged around the atrium. Customised, flexible furniture serves as meeting cells, print rooms or coffee lounges. Other features include seating niches of various sizes and mobile workstations on castors. These were designed in consultation with staff and complement the freestanding furniture. Several terraces and balconies connect to the park and provide outdoor break areas.
Architecture, interior design: Atelier du Pont
Client, fire prevention: Etablissement Public du Parc et de la Grande Halle de la Villette (EPPGHV)
Location: Paris (FR)
Structural engineering: EVP ingénierie
Building services engineering: Delta fluides
Acoustics: Acoustique Vivié & Associés
Landscape planning: Atelier d’écologie urbaine
Facade planning: VP & Green
Budgeting: Axio
Dismantling technology: Ginger Deleo
Project management: Oppic
Sustainability consulting: Plan 02
