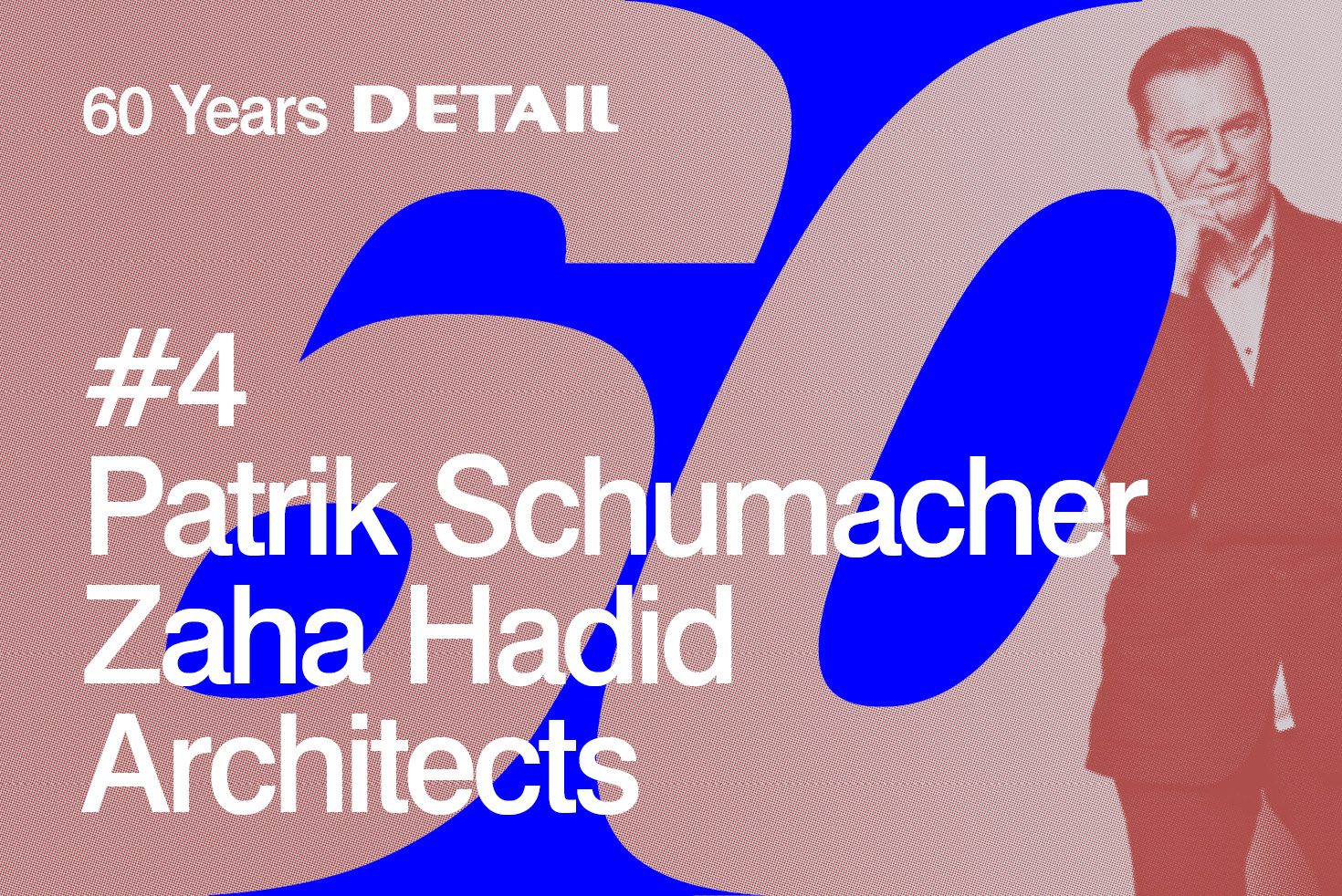

Patrik Schumacher
Patrik Schumacher is principal of Zaha Hadid Architects. He joined Zaha Hadid in 1988 and was seminal in developing Zaha Hadid Architects to become a 400 strong global architecture and design brand. Patrik Schumacher studied philosophy, mathematics and architecture in Bonn, Stuttgart and London. He received his Diploma in architecture in 1990. He has been a partner since 2003 and a co-author on all projects. In 2010 Patrik Schumacher won the Royal Institute of British Architects’ Stirling Prize for excellence in architecture together with Zaha Hadid, for MAXXI, the National Italian Museum for Art and Architecture of the 21st century in Rome. He is an academician of the Berlin Academy of Arts. In 1996 he founded the Design Research Laboratory at the Architectural Association in London where he continues to teach. In 1999 he completed his PHD at the Institute for Cultural Science, Klagenfurt University. Patrik Schumacher is lecturing worldwide and recently held the John Portman Chair in Architecture at Harvard’s GSD. Over the last 20 years he has contributed over 100 articles to architectural journals and anthologies. In 2008 he coined the phrase Parametricism and has since published a series of manifestos promoting Parametricism as the new epochal style for the 21st century. In 2010/2012 he published his two-volume theoretical opus magnum “The Autopoiesis of Architecture”. Patrik Schumacher is widely recognized as one of the most prominent thought leaders within the fields of architecture, urbanism and design.
© Kim Mun
More Stories
-

Making-Of
Striatus − a Bridge of 3D-Printed Concrete
For the 17th Biennale of Architecture in Venice, the Block Research Group from ETH Zurich and ZHA CODE − the research department at Zaha Hadid Architects − have created a vaulted bridge of 3D-printed concrete elements.
-

A Concrete Skeleton in Miami: One Thousand Museum by Zaha Hadid Architects
By Miami’s Museum Park, Zaha Hadid architects have designed a 62-storey residential tower of fibreglass-reinforced concrete.
-

A Multimodal Traffic Hub: Ülemiste Terminal by Zaha Hadid Architects
Zaha Hadid Architects have won the competition to design the new Ülemiste Terminal in Tallinn.
-

Four Connected Towers: OPPO Headquarters by Zaha Hadid Architects
Zaha Hadid Architects have won the competition to design the new OPPO company headquarters in Shenzhen.
-

Changsha Meixihu International Culture & Arts Centre by Zaha Hadid Architects
With the Changsha Meixihu International Culture & Arts Centre, Zaha Hadid Architects have opened the largest cultural centre in the Chinese province of Hunan.
-

Pas de deux: Leeza SOHO Tower by Zaha Hadid Architects
In Beijing’s Leeza SOHO Tower, Zaha Hadid Architects have created a swirling dance that forms the world’s tallest atrium.
-

Dhow-like forms: Al Janoub Stadium by Zaha Hadid Architects
The Al Janoub Stadium in Al-Wakrah by Zaha Hadid Architects has opened its doors as the first of the stadiums for the 2022 FIFA World Cup championships.
-

Smart city Rublyovo-Arkhangelskoye by Zaha Hadid Architects
Based on the principles of the smart city, Zaha Hadid Architects is to renew the Rublyovo-Arkhangelskoye neighbourhood in the western part of Moscow.
-

Three-Dimensional Puzzle: Archive and Library Building in Montpellier
“Its conception is one of the most ambitious and comprehensive assertions of our will to create dynamic and fluid spaces. It blends formal geometric complexity with bold structures and an innovative use of materials."
-

Expressive Interface: Eli & Edythe Broad Art Museum
With the new Museum of Art on the campus of Michigan State University, Zaha Hadid has managed to create a structural accentuation of important urban development boundary and connection lines. The expressively folded stainless steel building envelope engages in a lively dialogue with the existing network of paths and axes. The museum opened on 10 November 2012.
