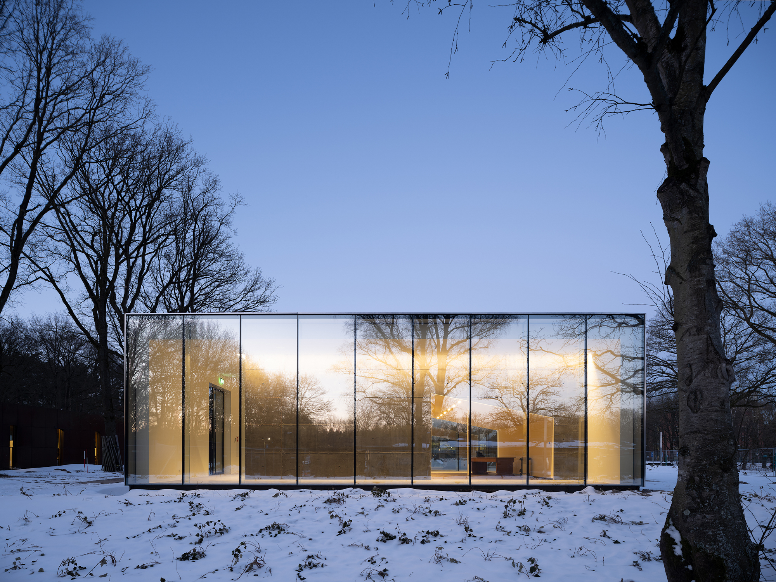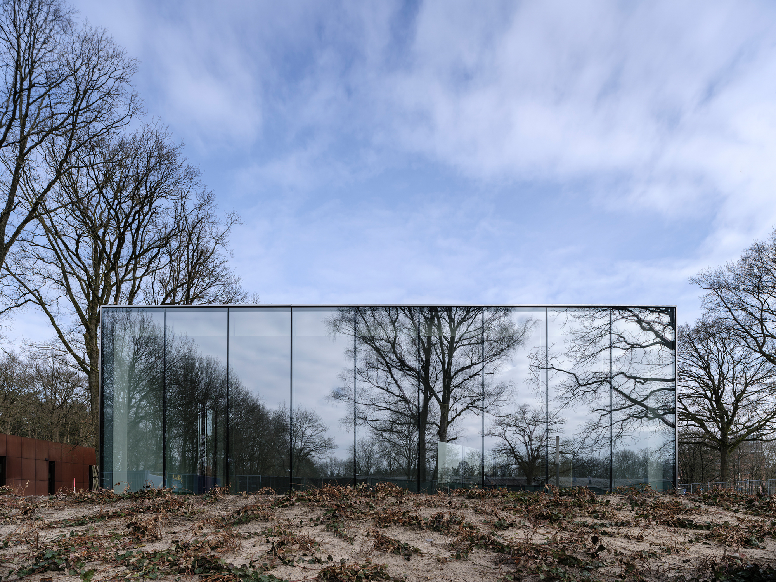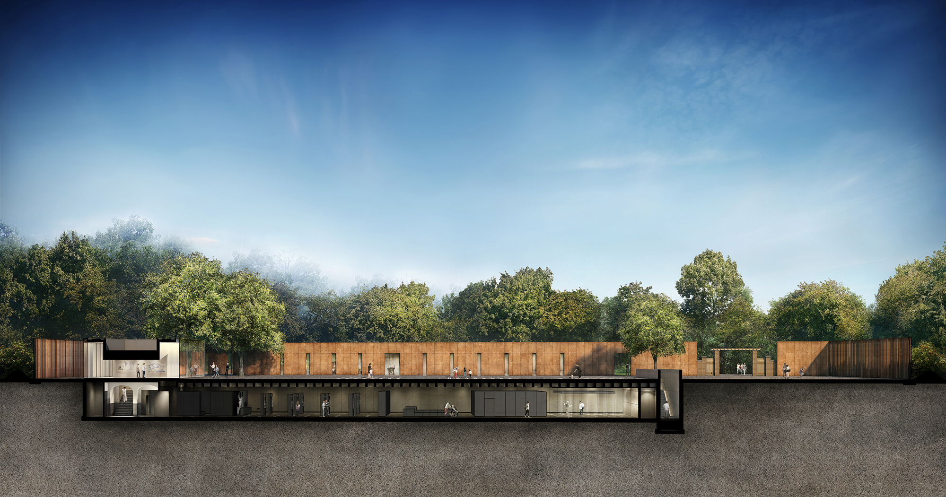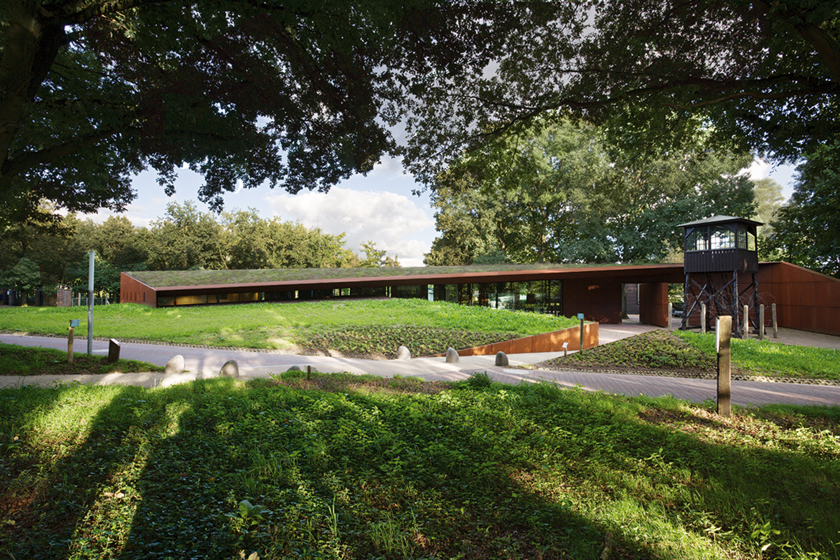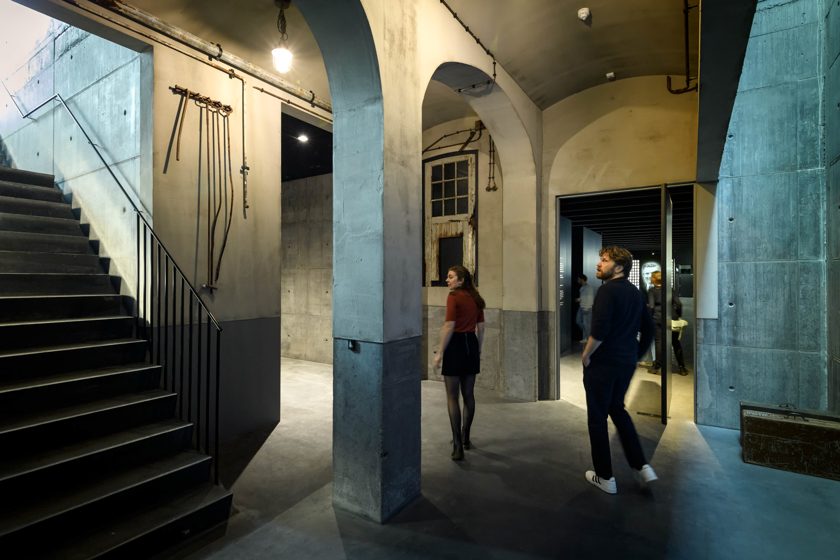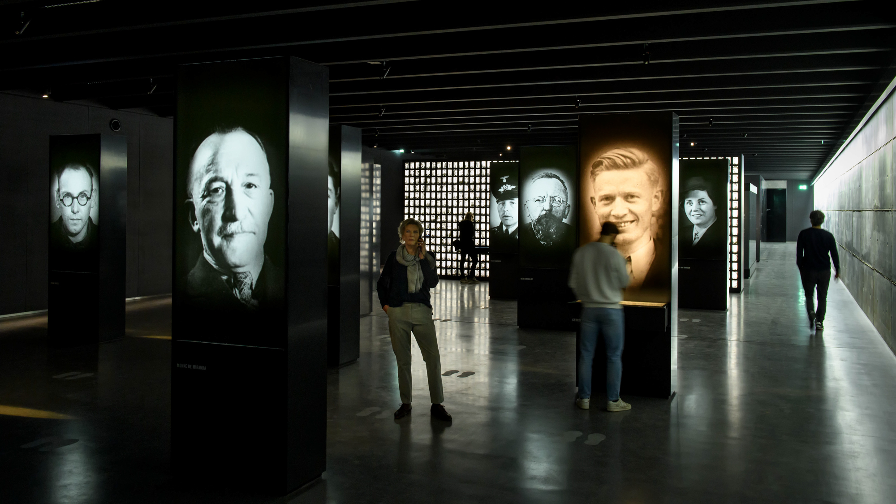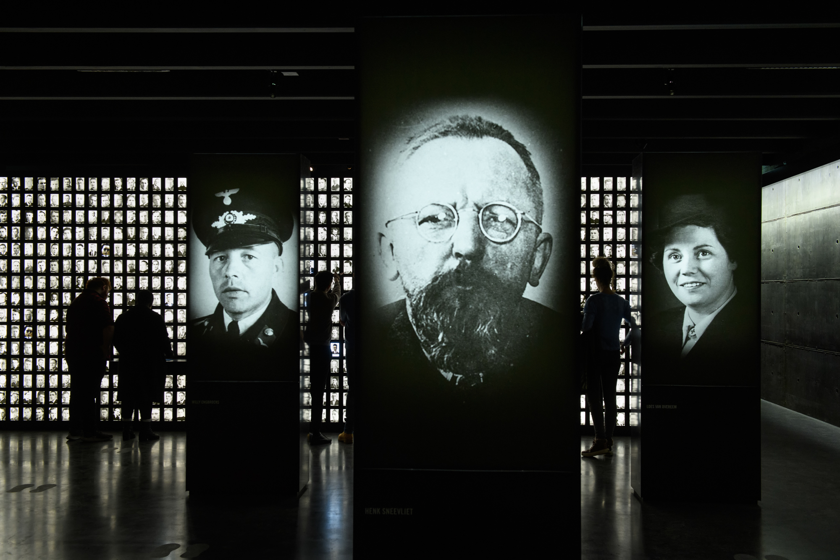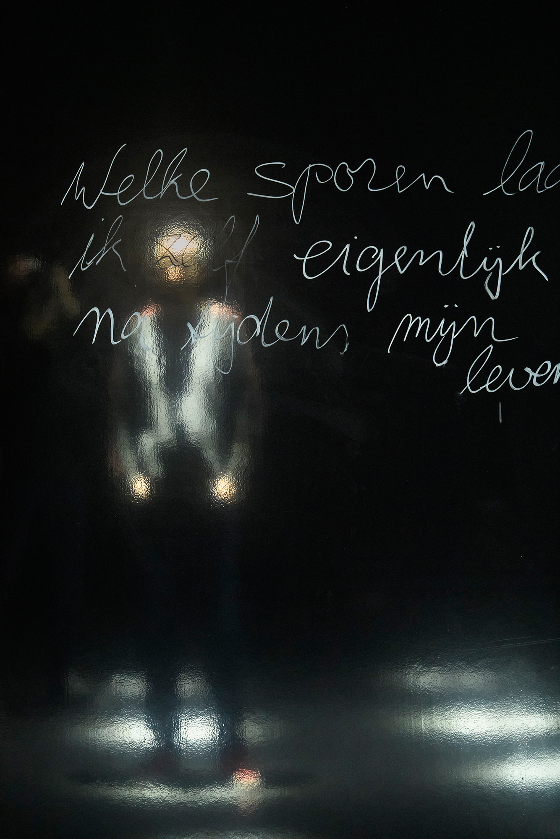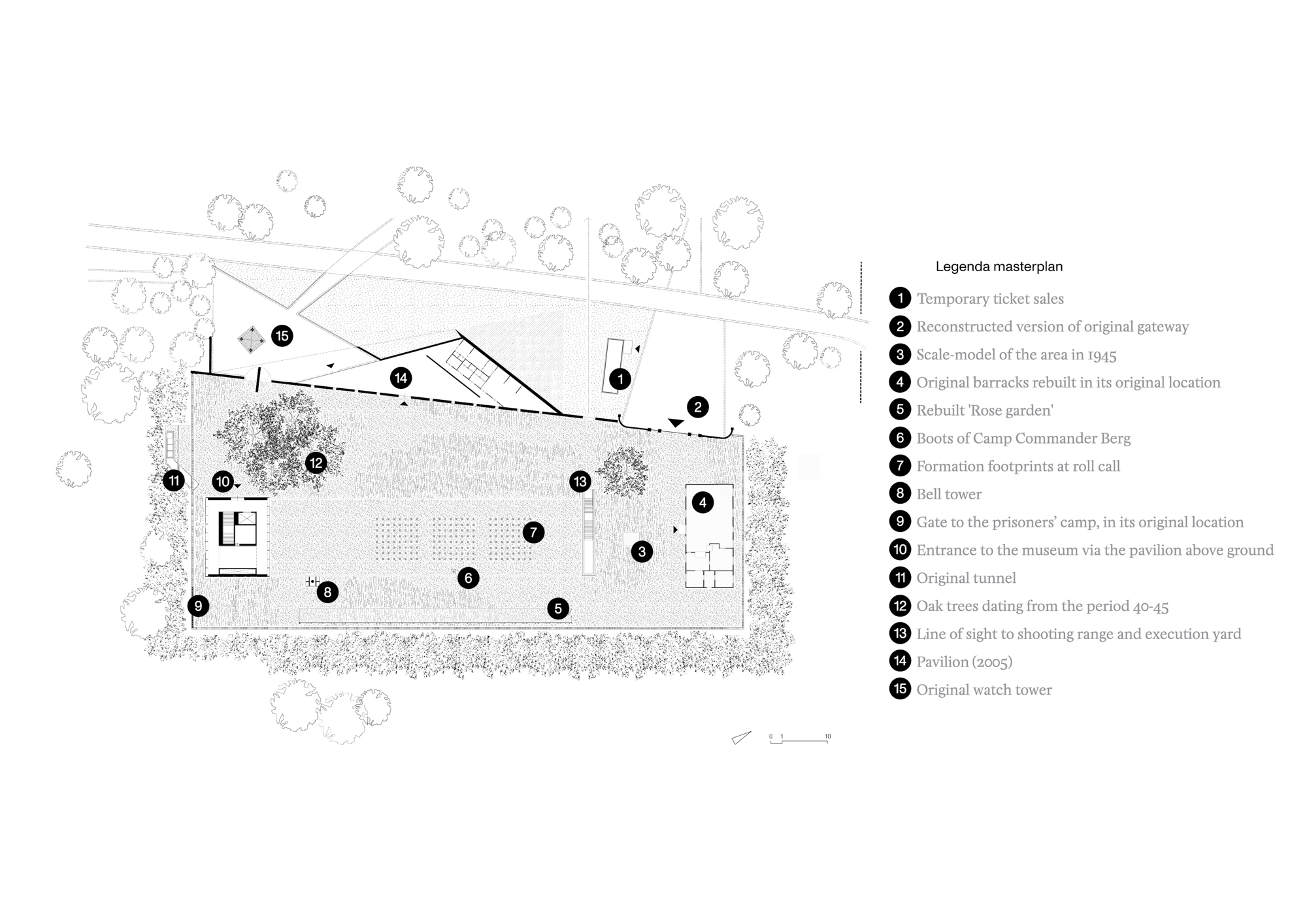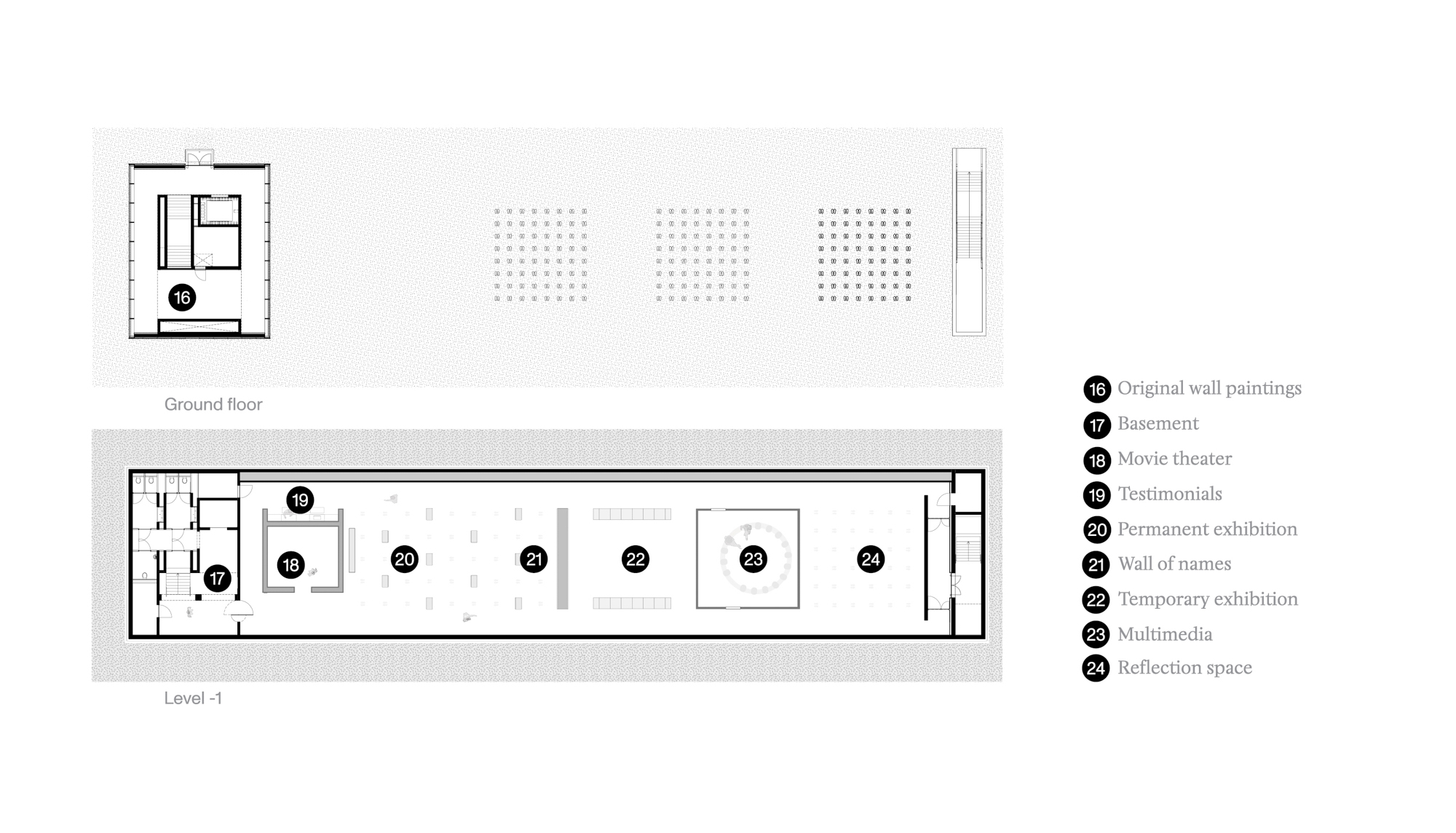Path to Darkness: Museum at Amersfoort Concentration Camp

Foto: Ossip van Duivenbode
The former penal and transit camp at the southern edge of Amersfoort first became a barracks for the Dutch army in 1939, but was appropriated in August 1941 by the German occupation forces. During the Second World War about 47,000 people – Communists, Jews, Jehovah’s Witnesses and forced labour objectors – were interned there along with American and Russian prisoners-of-war later on. Many were later transported to other incarceration sites and about 600 were executed in Amersfoort itself.
Today a few elements alone bear witness to the past horrors, namely the camp gate first and foremost, a still existing watch tower and a reconstruction of a camp hut – all part of the Kamp Amersfoort memorial set up in a small part of the camp. In 2005 the architects at the Inbo practice of Amsterdam provided the memorial an exhibition pavilion with a greened roof and a weathering steel façade; this is now to serve as the museum café and shop. The exhibits themselves have been transferred to a new museum building, also by Inbo. All that can be seen of the new volume is the entrance pavilion, sheathed in glass and sheet metal in architectural expression of the double meaning of the word “reflection”. The significantly larger part of the museum is underneath a newly-created open space, where in future concrete footprints are to recall the hours-long roll calls the prisoners had to endure in all weathers. The route through the subsurface part of the building is to symbolise a “path into darkness”, and back again into daylight. A large, artificially lit hall immersed in the semi-darkness features black-and-white portraits of prisoners and guards, and also drawers holding personal possessions of the portrayed. A voice recounting the person’s life story is heard when the drawers are opened.
A brightly lit side wall in exposed concrete guides visitors deeper into the underground space, past an area for temporary exhibitions and another for multimedia projections. The building is left at the far end via an outdoor staircase to the interior court, where an opening in the perimeter wall directs attention to the former execution site. This ends at the “The Stone Man”, an artwork that is to recall all those who lost their lives in the woods around the camp.
Further Information:
Landscape architecture: Juurlink [+] Geluk BV
Exhibition architecture: Tinker imagineers
Construction company: Salverda bouw
Project control: Royal HaskoningDHV


