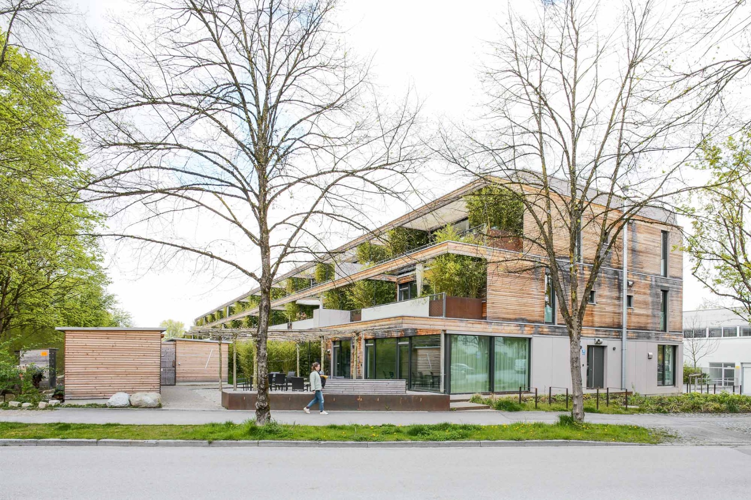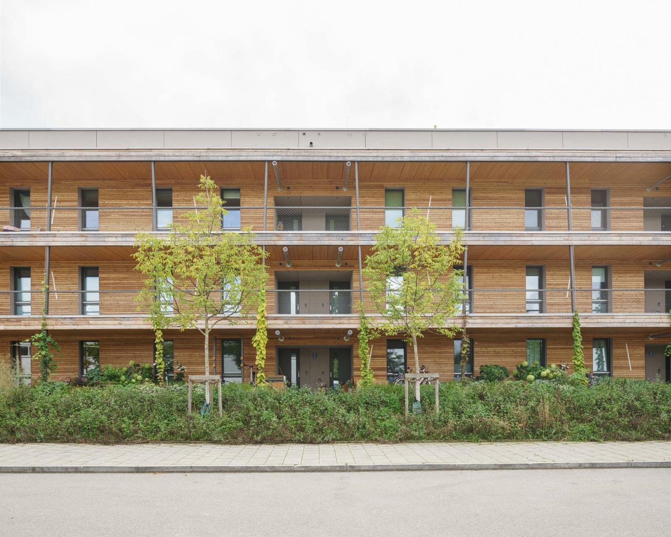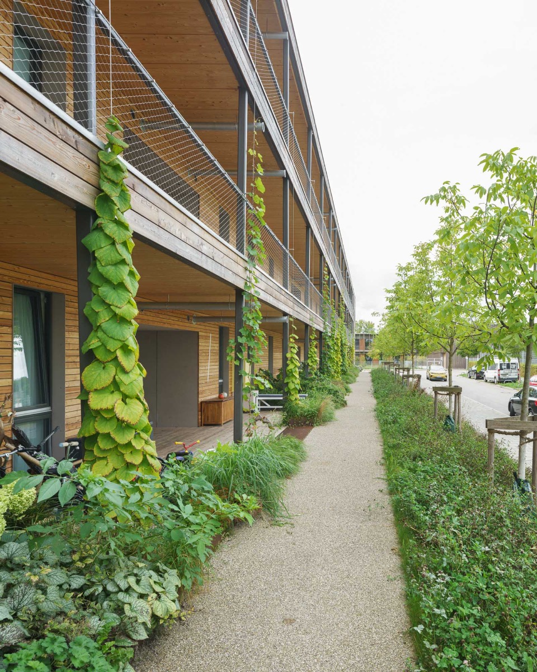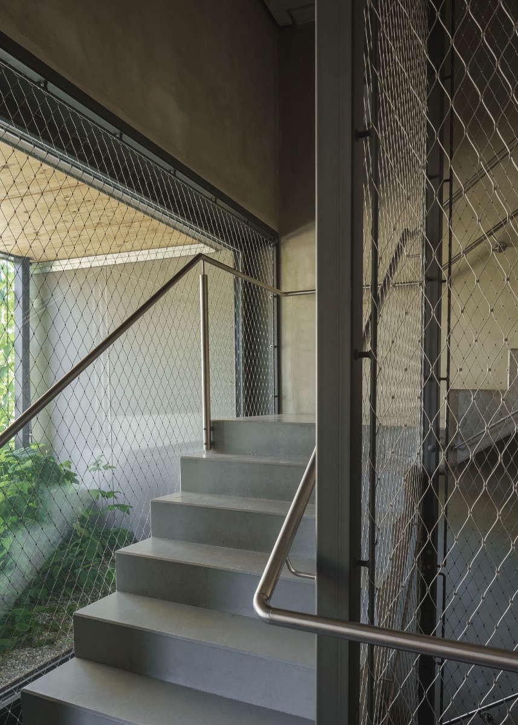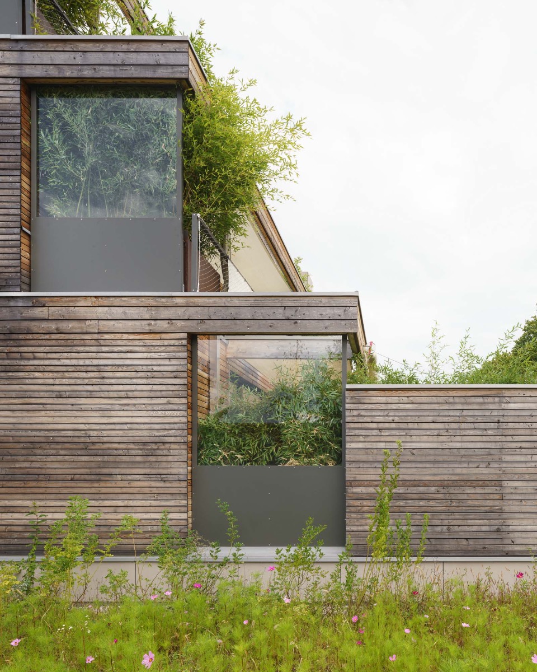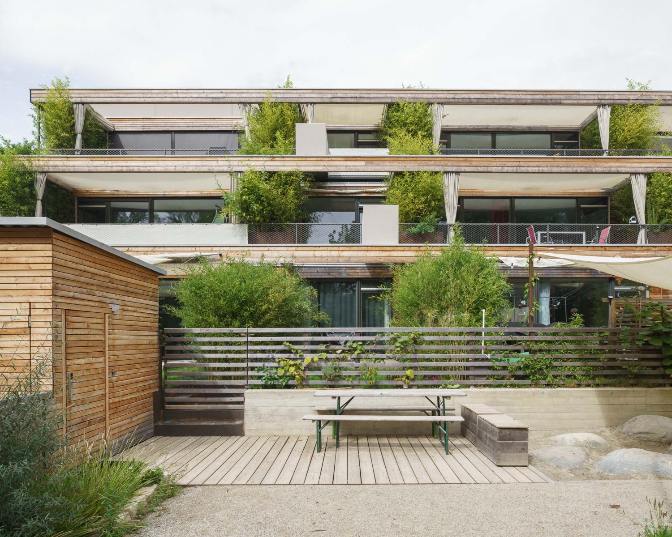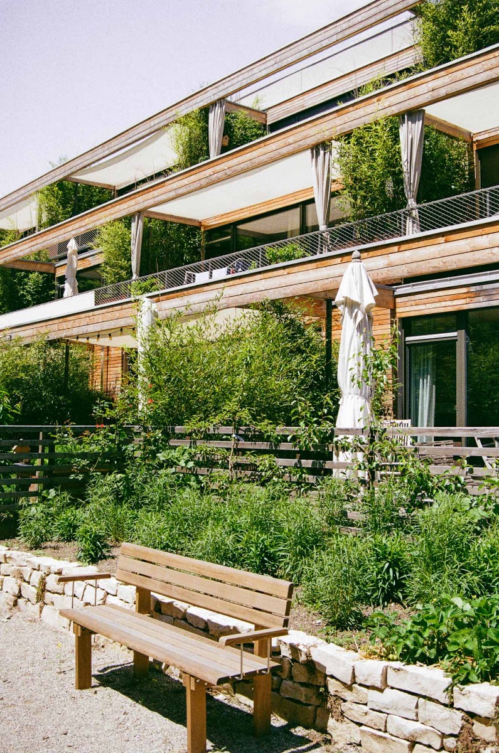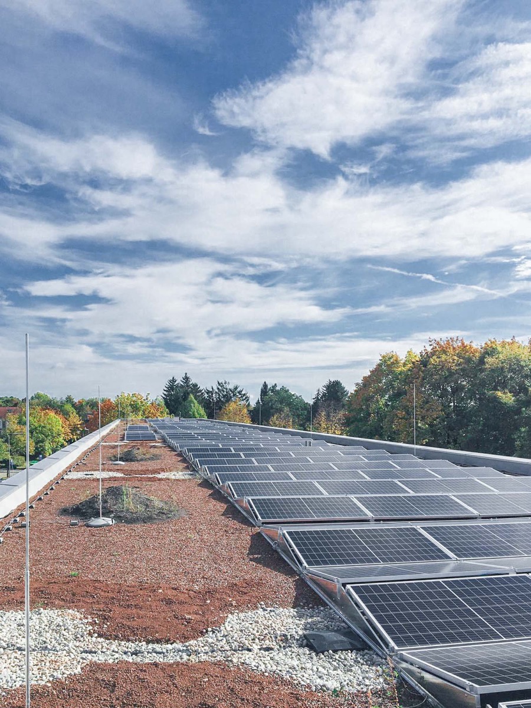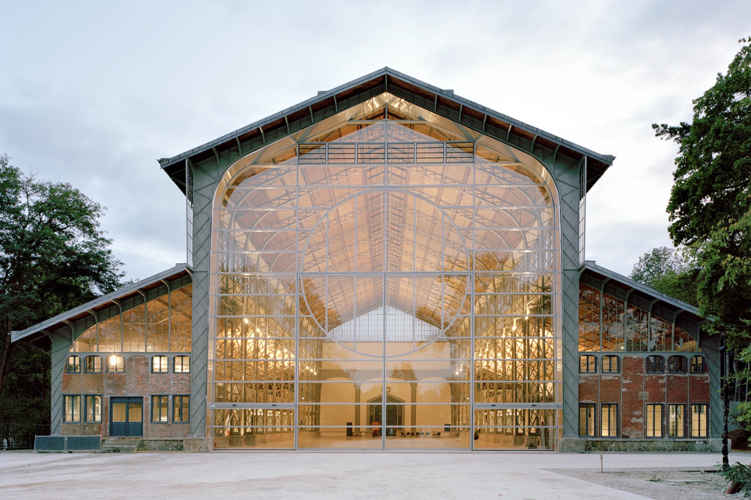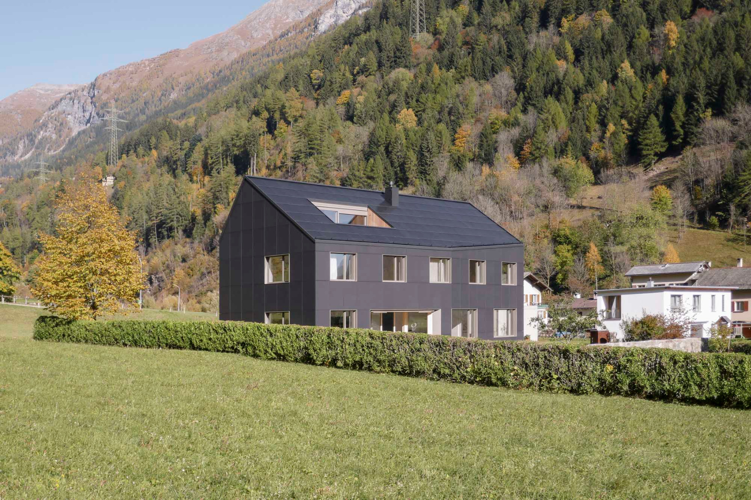A home for a building collective
Passive Energy Plus – the StadtNatur Residential Complex in Munich

StadtNatur Residential Complex, © Sebastian Schels
The StadtNatur building collective, which was initiated by architect Gernot Vallentin, fulfilled these conditions with a wood-hybrid construction that meets the Passivhaus Plus standard.


The heart of the wood-hybrid building is a cross wall construction of reinforced concrete. © Sebastian Schels
Energy efficiency
The residential complex stands in a cul-de-sac between a suburban railway line and a small city park. Good connections to local public transport mean that car-reduced lifestyles are possible and a ratio of 0,7 parking spots per living unit is sufficient. The complex achieved Passivhaus Plus standard thanks to the 616 m² of photovoltaic modules on the roof, a ventilation system with heat recovery, good thermal insulation and solar gains via triple-glazed, insulated windows.
The heart of the wood-hybrid building is a cross wall construction of reinforced concrete. The exterior walls, terraces, access balconies and planted roof are all of wood. Horizontal larch wood formwork and lush greenery determine the structure’s appearance: on the north side, climbing plants wind their way up wire cables; large troughs planted with bamboo divide the terraces on the south-facing side. Robins, sparrows and swifts enjoy nest boxes in the attic walls.


Horizontal larch wood formwork and lush greenery determine the structure’s appearance. © Sebastian Schels
Communal living
Thirty-seven apartments, one retail unit and a communal kitchen are distributed over three levels. While the ground-floor flats are accessed directly via a front path, suites on the upper and attic levels are reached via the stairways on the northeast and northwest sides of the building and the access balconies. These balconies are a generous 2 m wide: apart from the required emergency exits, which must remain unobstructed, they offer enough space for seating and flowerpots at residents’ doors.


© Sebastian Schels


© Sebastian Schels
The terracing of the levels has enabled a combination of apartment sizes ranging from 100 to 20 m² with the largest units on the ground floor and those above correspondingly smaller. Five one-room flats are located south of each respective stairway. The layouts of all the other apartments fill the entire width of the building; bedrooms are on the north side, and light-flooded living areas face south. The floor-to-ceiling windows extend over the entire width of each space, bringing the green of the communal garden and park inside.
More in Detail 6.2023 and in our databank Detail Inspiration.
Architecture: ArchitekturWerkstatt Vallentin
Client: Baugemeinschaft StadtNatur
Location: Elisabeth Baerlein Straße 9, 81829 München (DE)
Structural engineering: BBI Ingenieure
Landscape architecture: FreiRaum Architekten
Building services engineering: Ingenieurbüro Pertler
Site management: Contemplan



