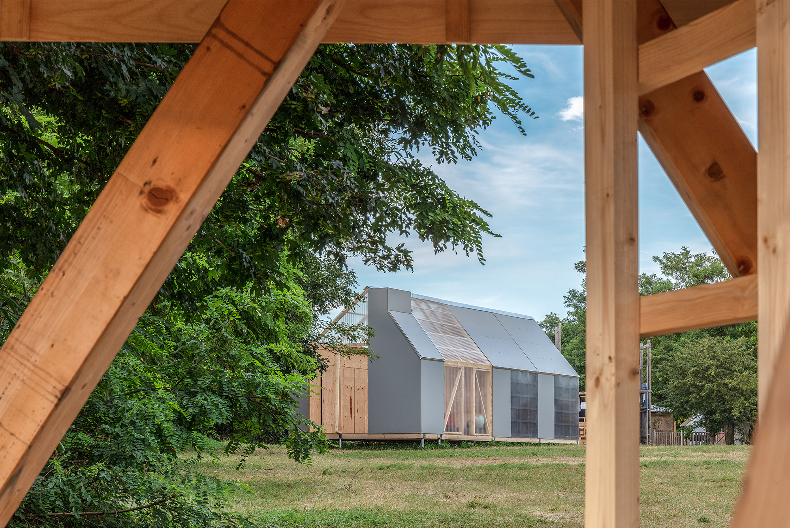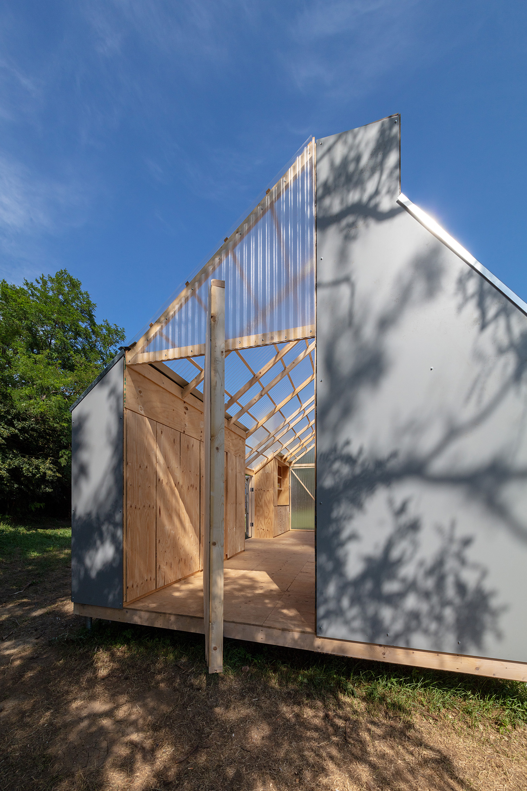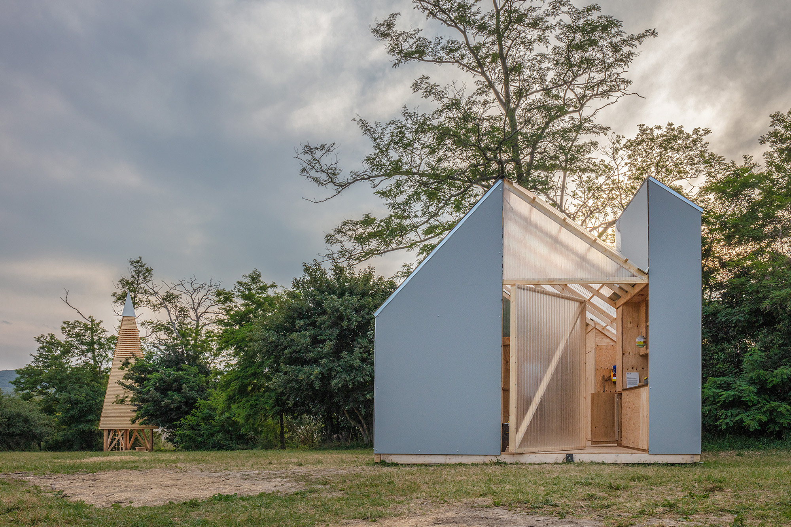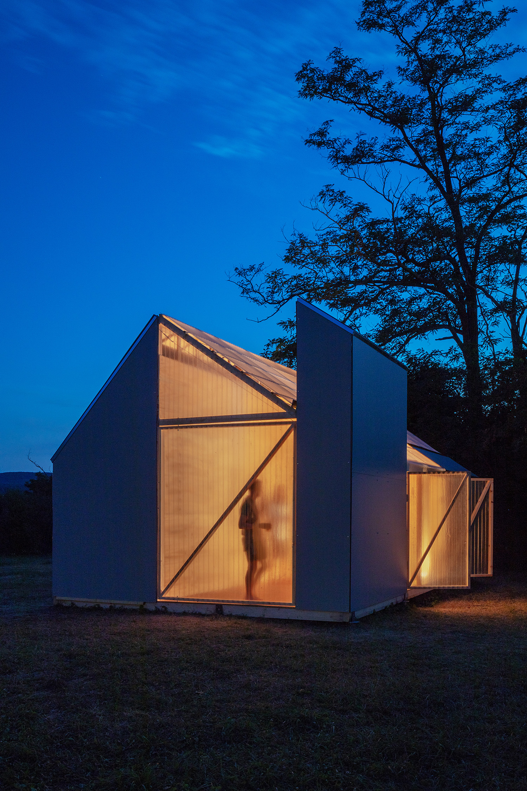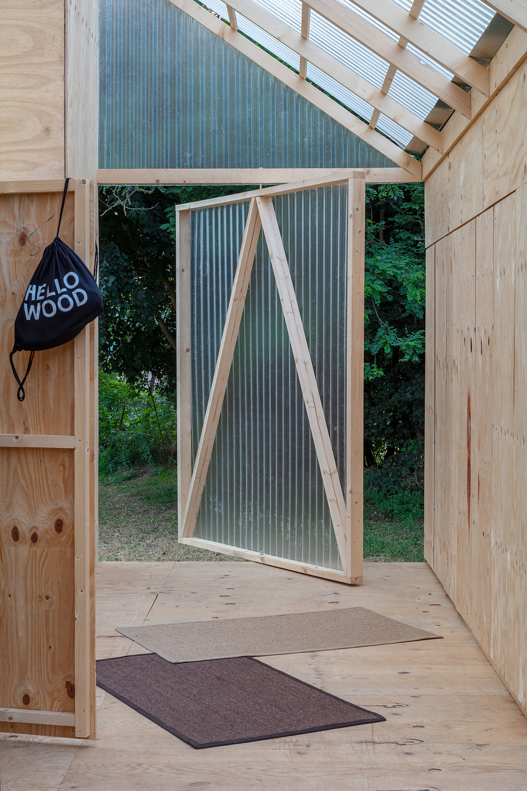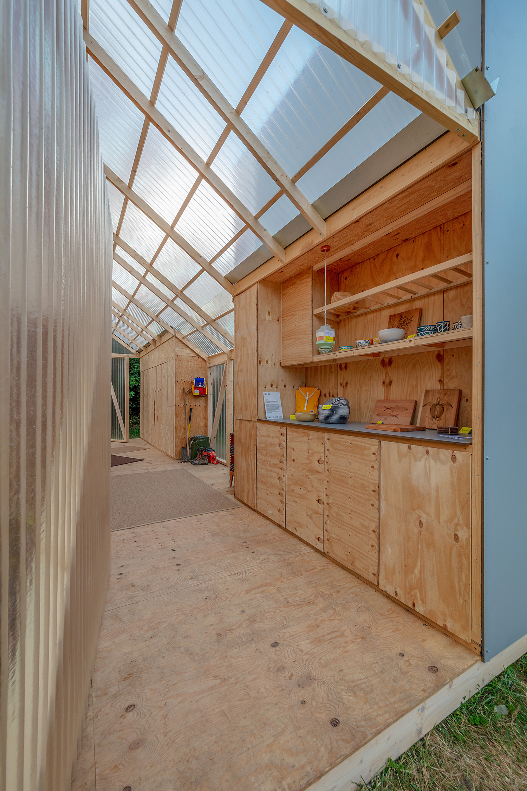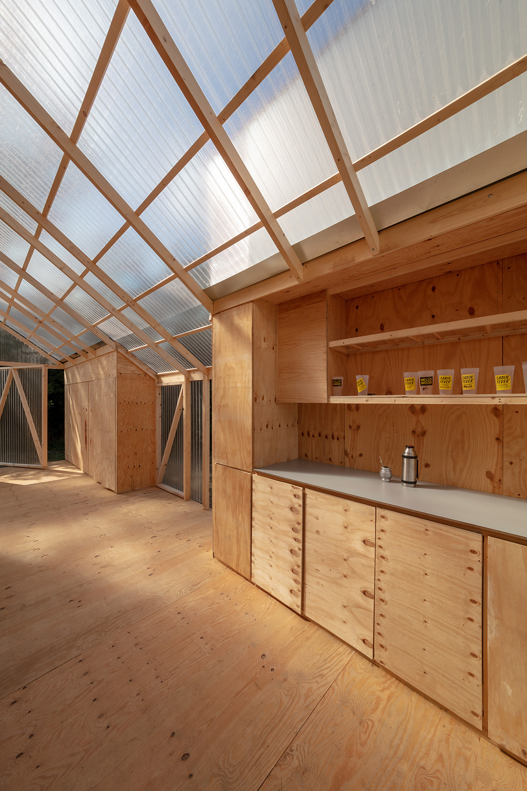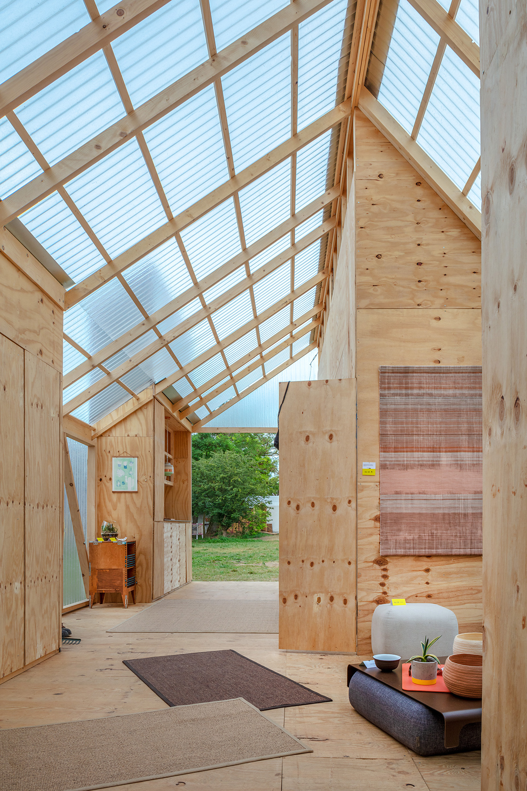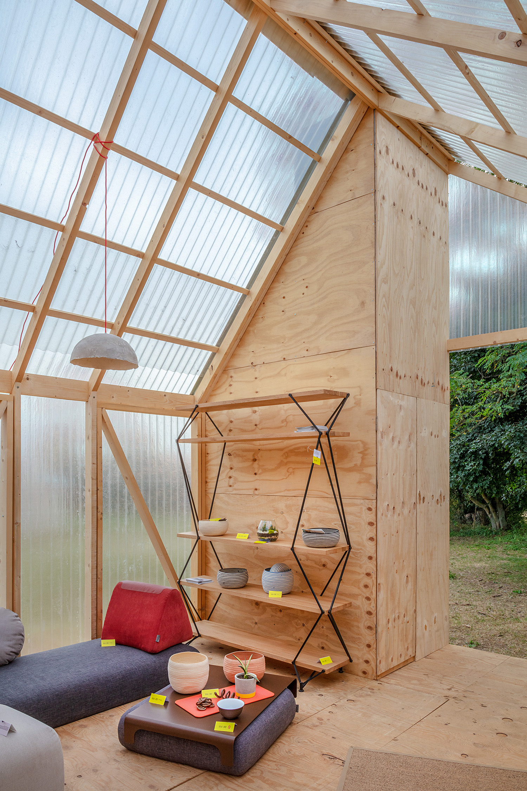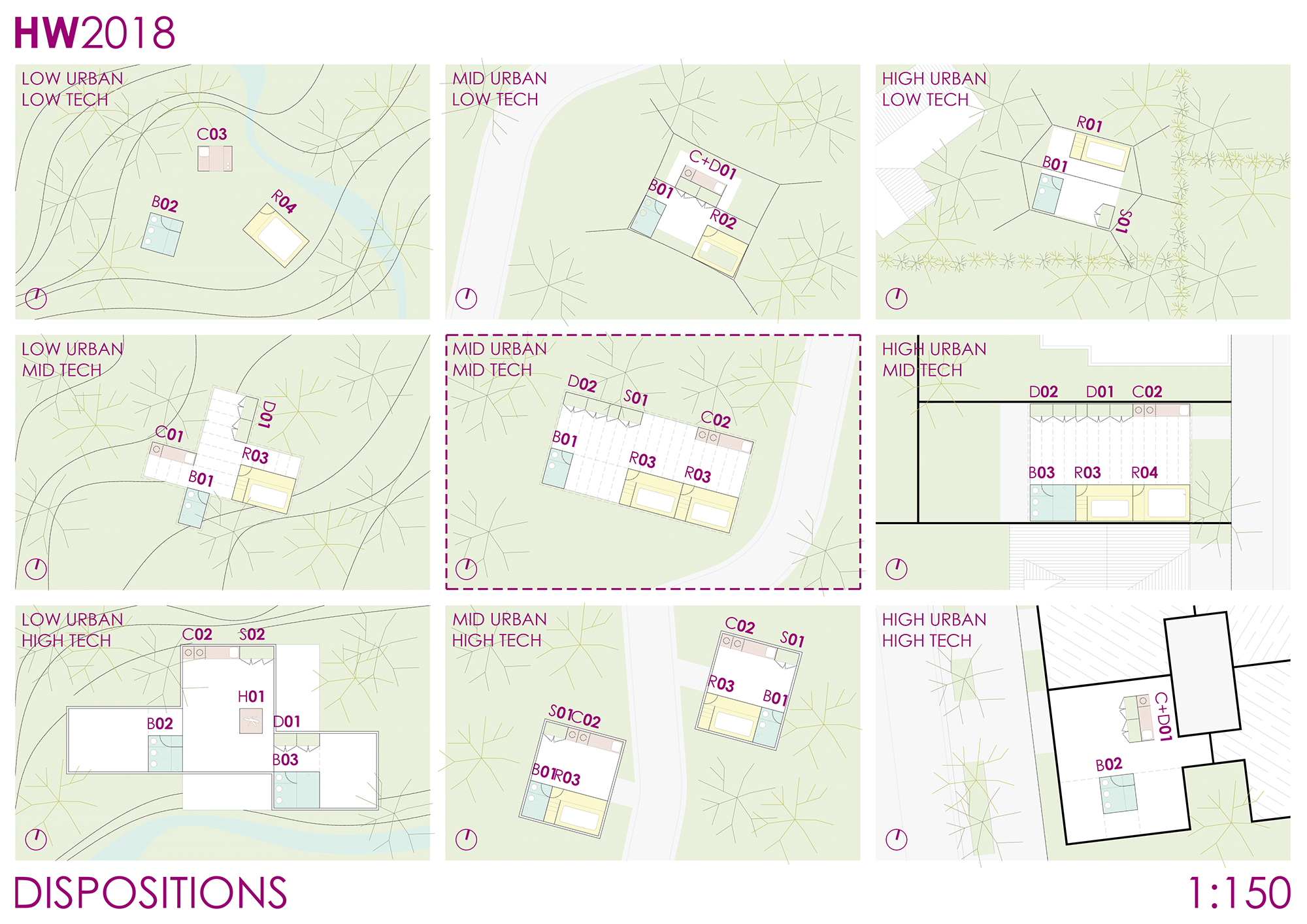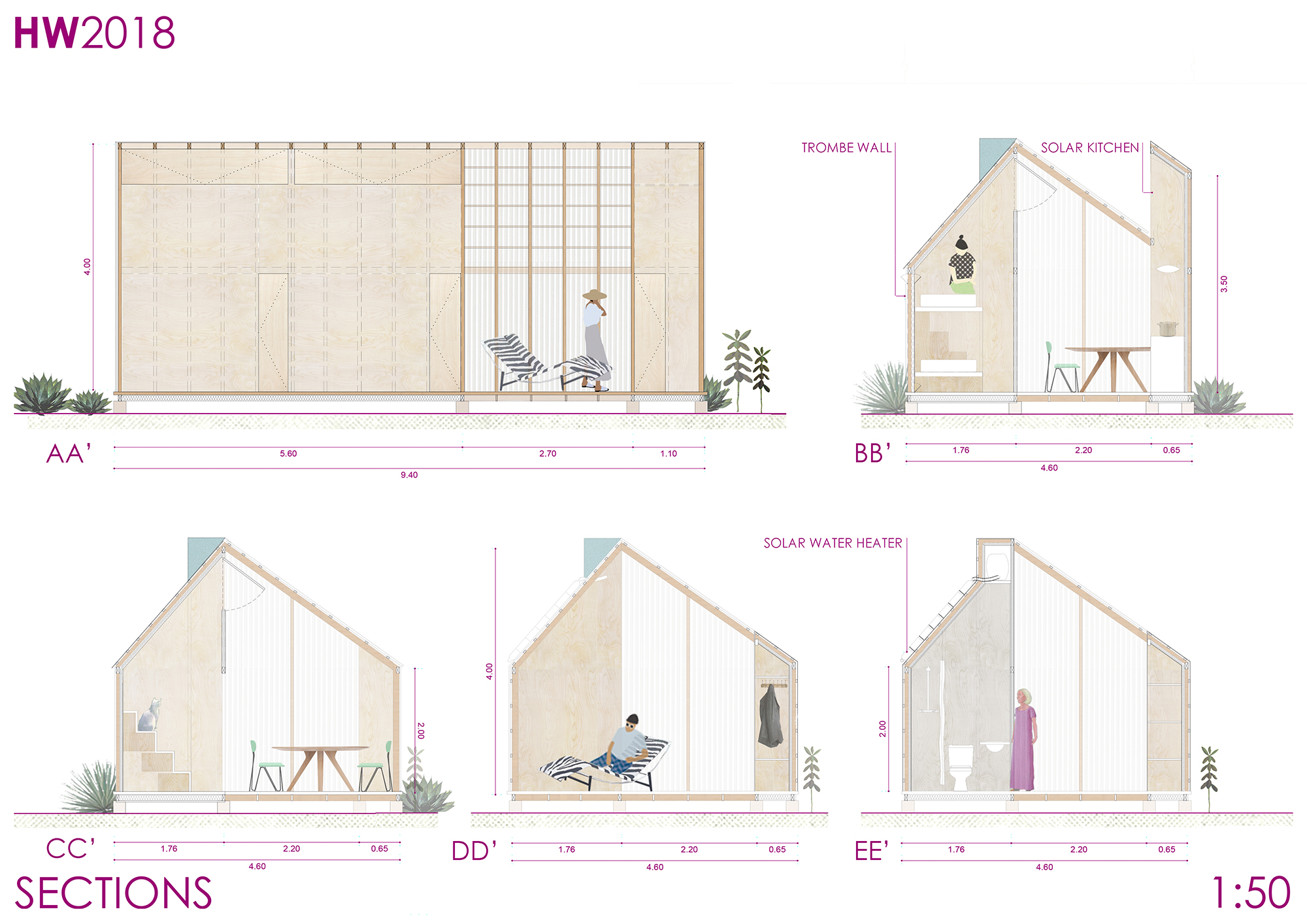Passive House in Mini-Format: Modular Building by IR arquitectura

Foto: Bujnovsky Tamás
With the Cabin Modules, the Argentine architects from IR arquitectura have developed a flexible little passive house that is completely self-sufficient and fits into nearly any environment. Trombe walls function both as collectors and storage units for solar energy, which supplies the heating, cooking and lighting systems, making the miniature building location-independent. In urban or rural space, it becomes a temporary or permanent retreat that adapts to any conditions.
The Cabin Modules concept is based on five self-contained modules that cover basic needs: storage, dressing, cooking, heating and relaxing. They contain the necessary technology and have been covered with an insulated, waterproof coating. According to location, the boxes can be positioned in various constellations and thus customized for users. The space between the elements is clad with a laminar material. The building process involves a combination of technology and craftsmanship that unites the advantages of both industrial and manual methods.
During the Hungarian Hello Wood Festival Hungría, a prototype for the Cabin Modules was created along with other miniature housing forms. The sample set-up was planned for a scenario of mid-density zoning and an average degree of technical complexity. In this case, the functional modules followed a rectangular outline measuring 5 x 10 m with a maximum height of 4 m. The boxes, like the floor, were made of wood. The space between the five units was enclosed with grey-coated, translucent panels mounted on a sub-construction of wooden frames.

