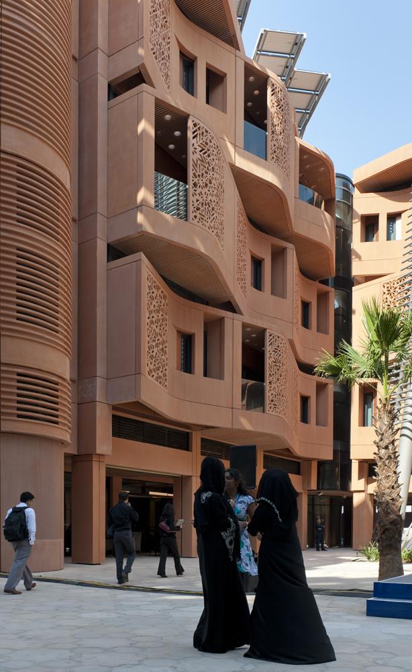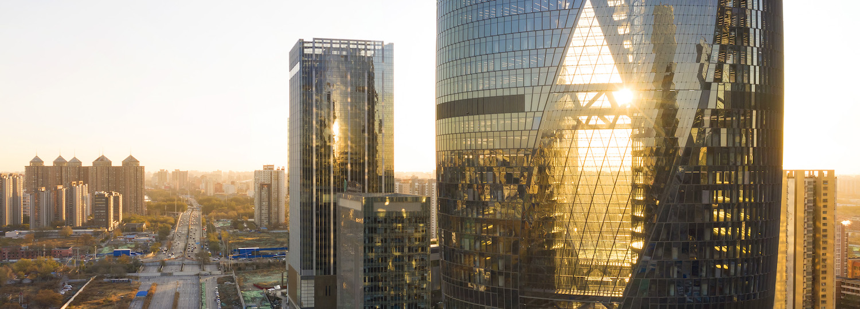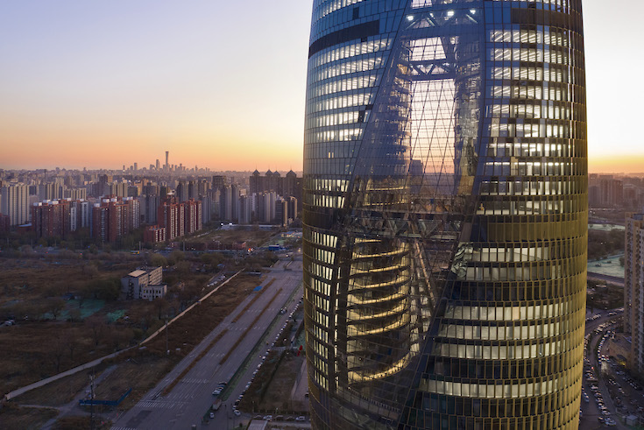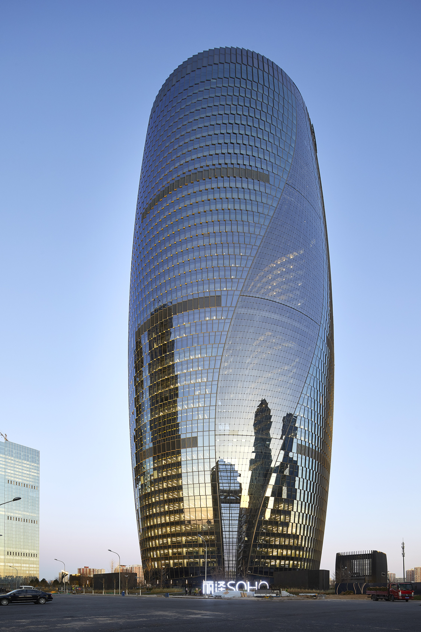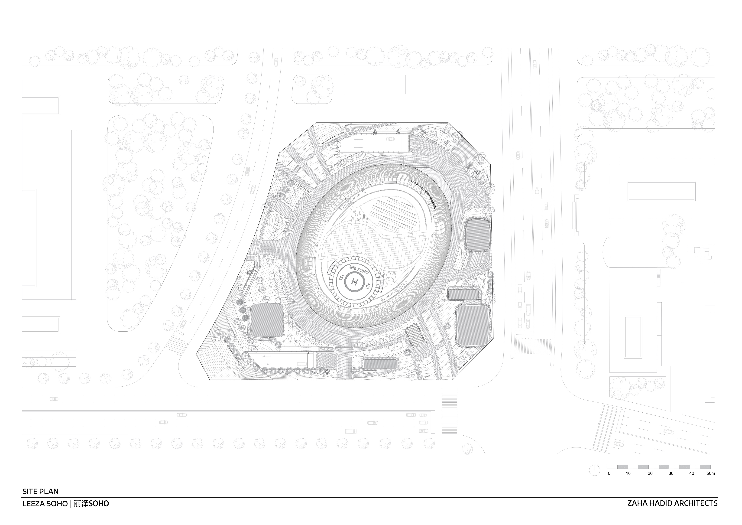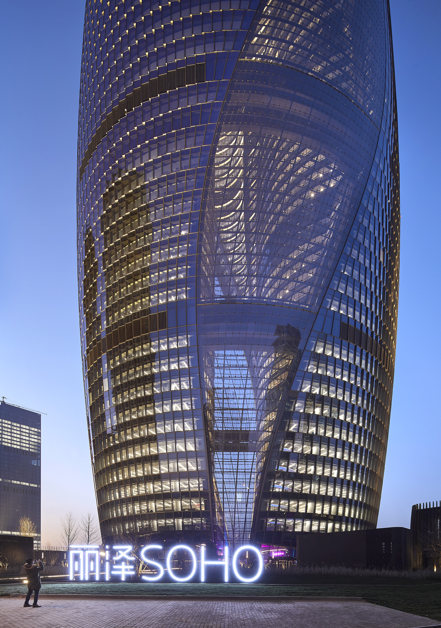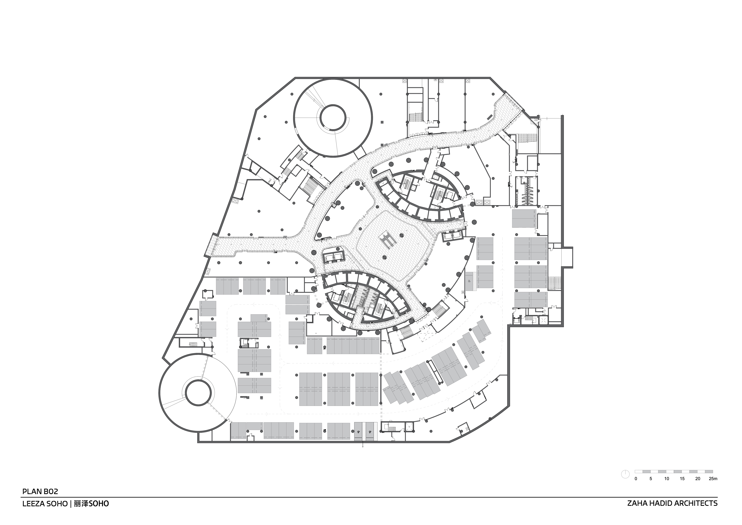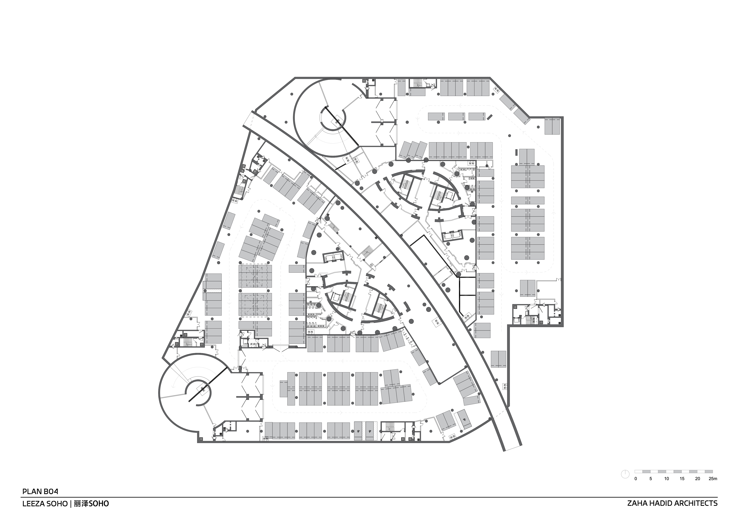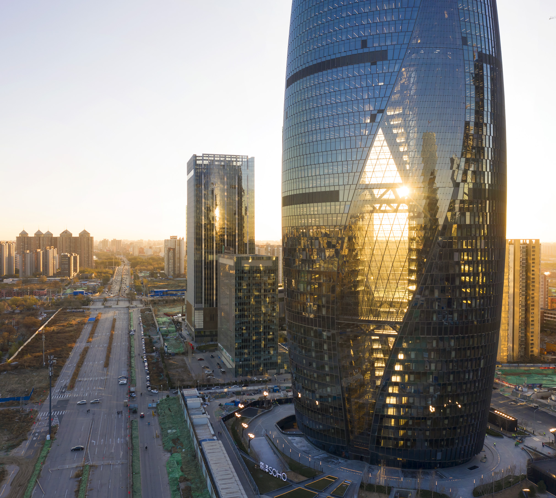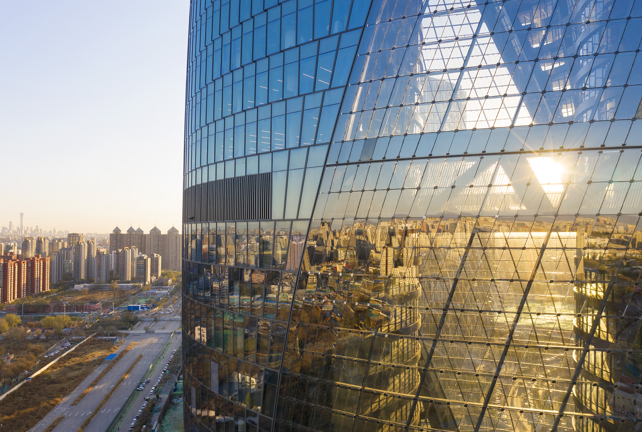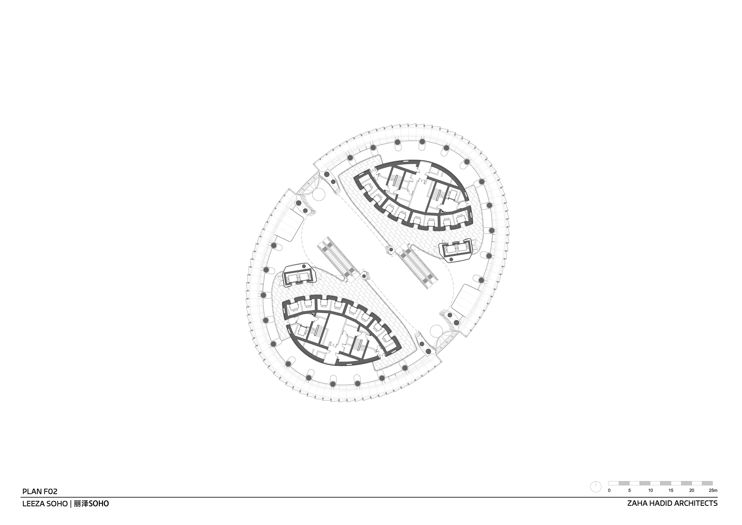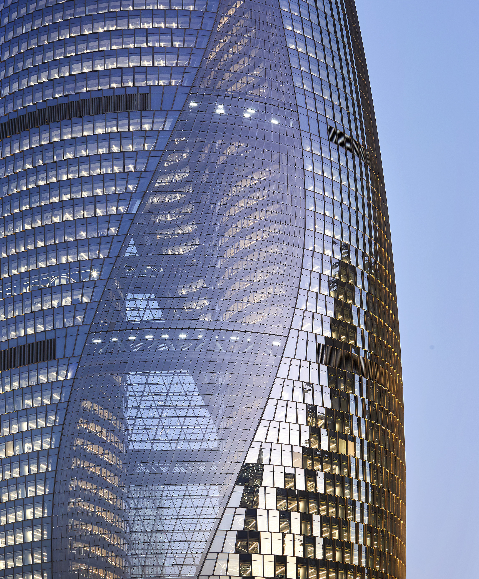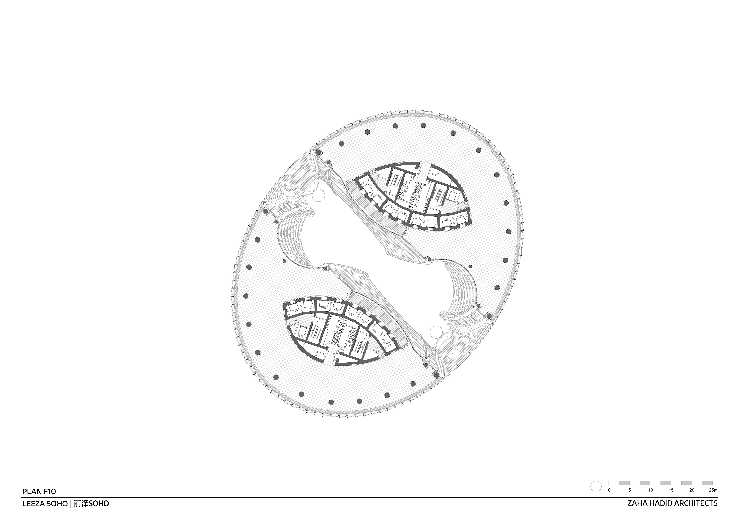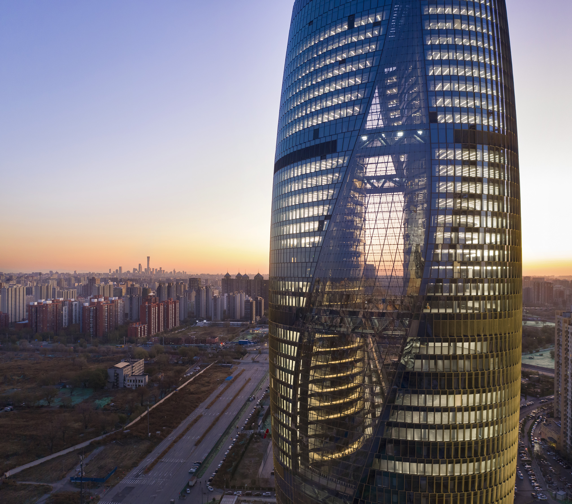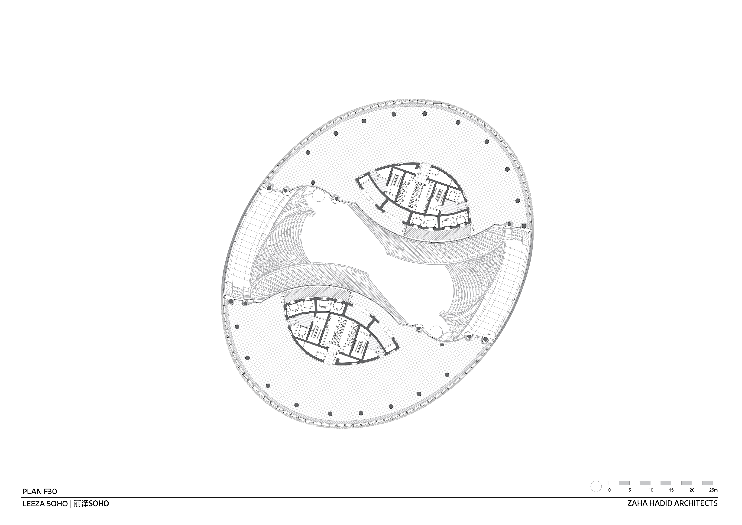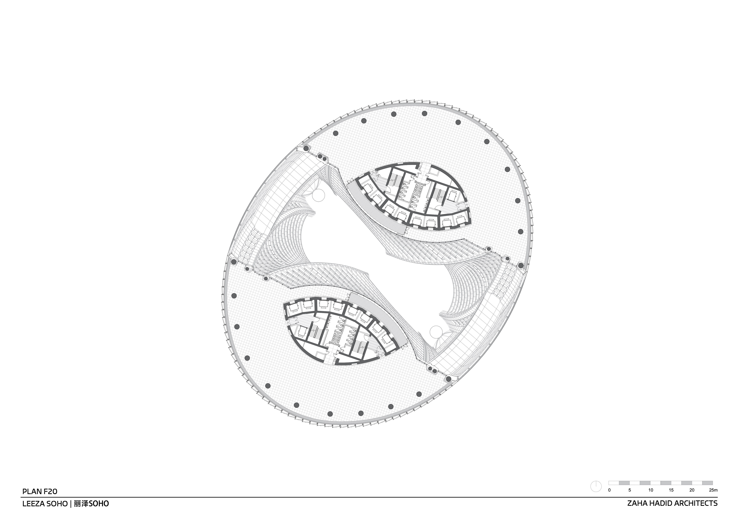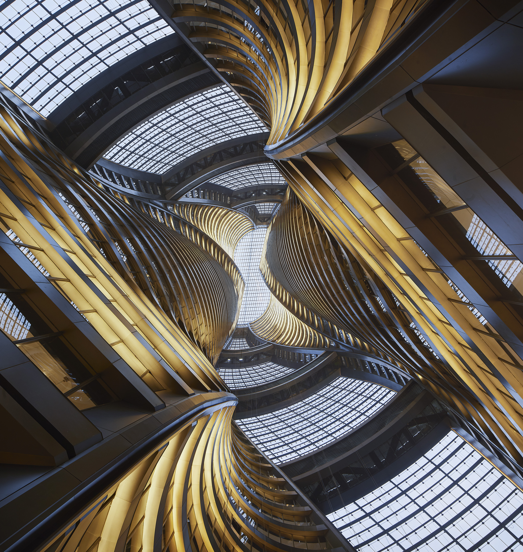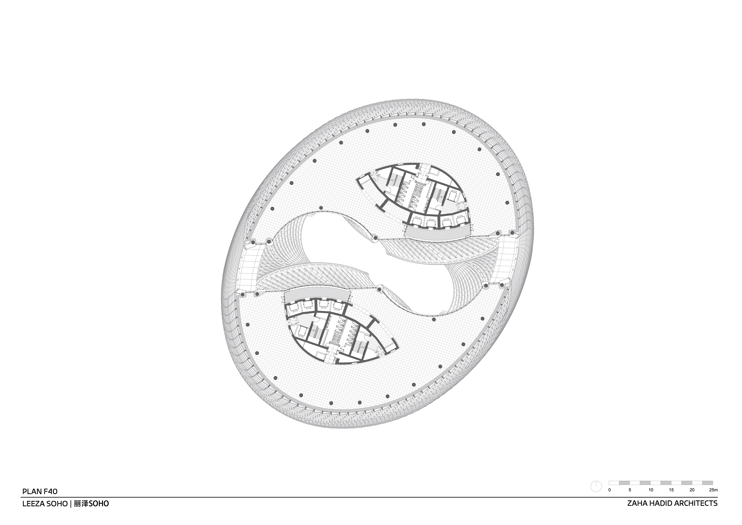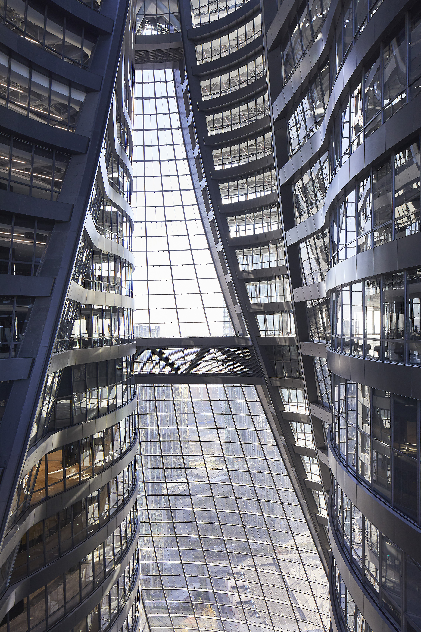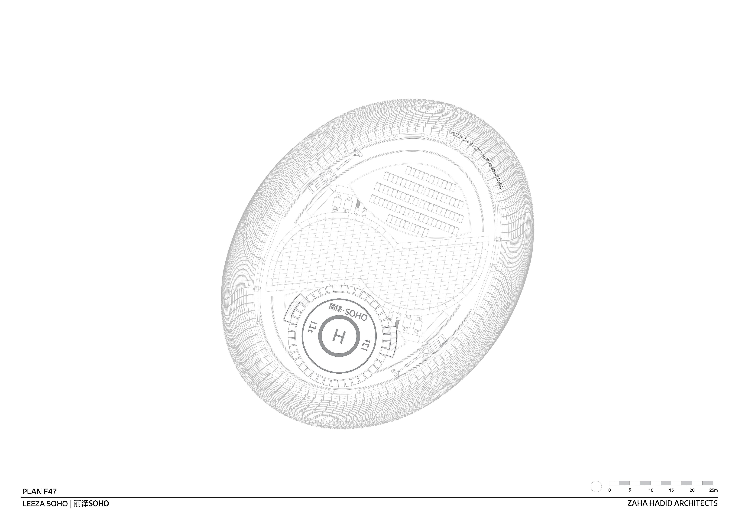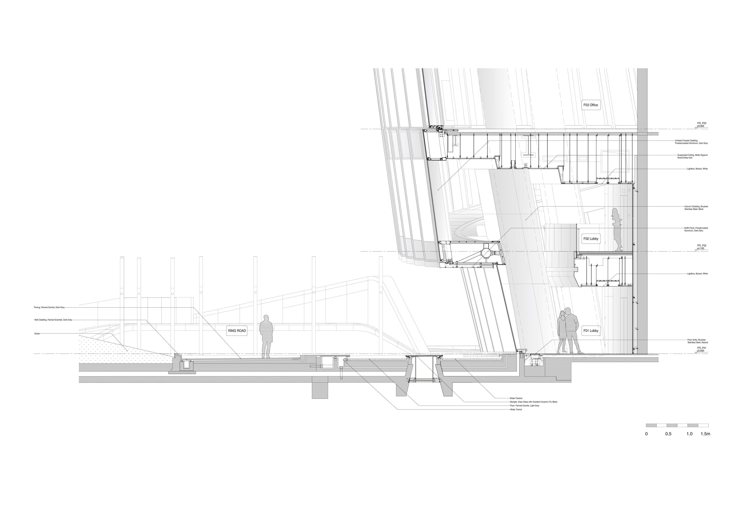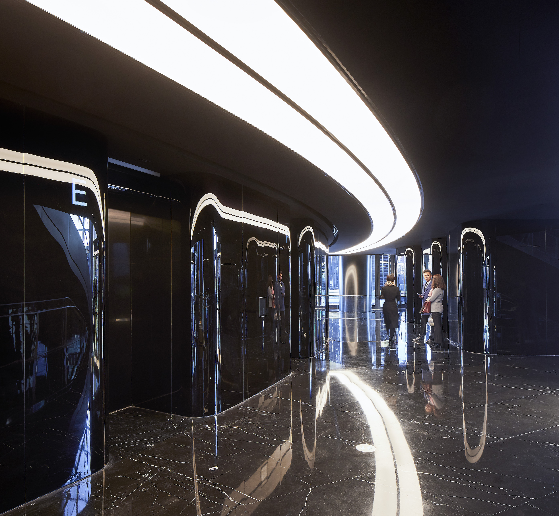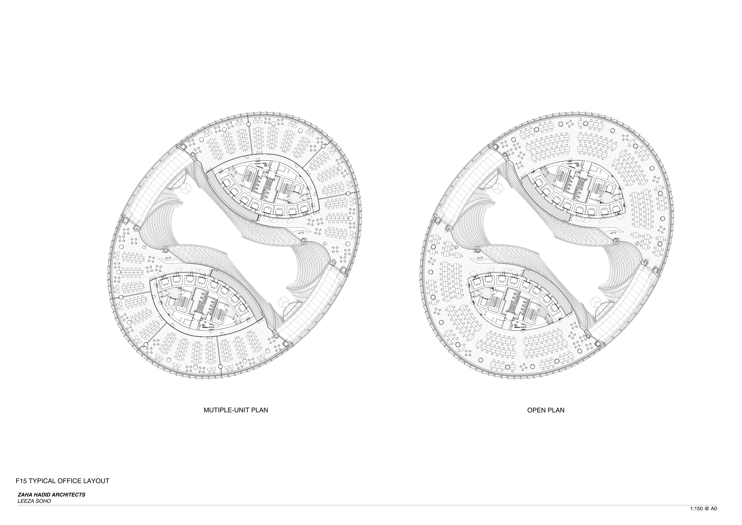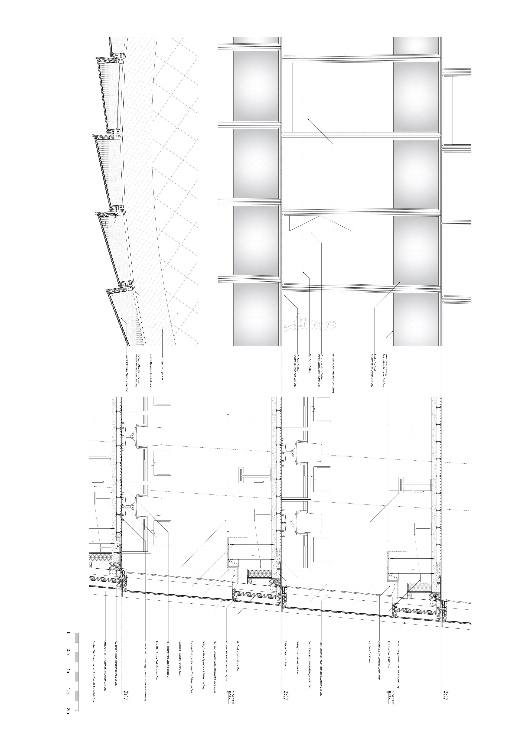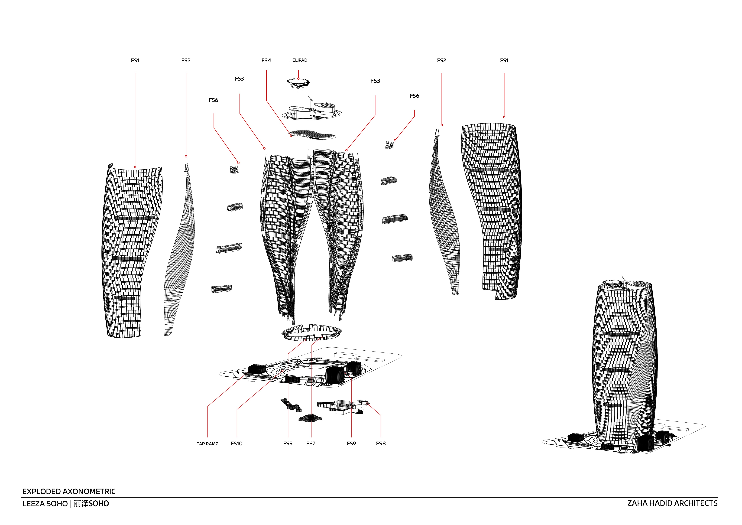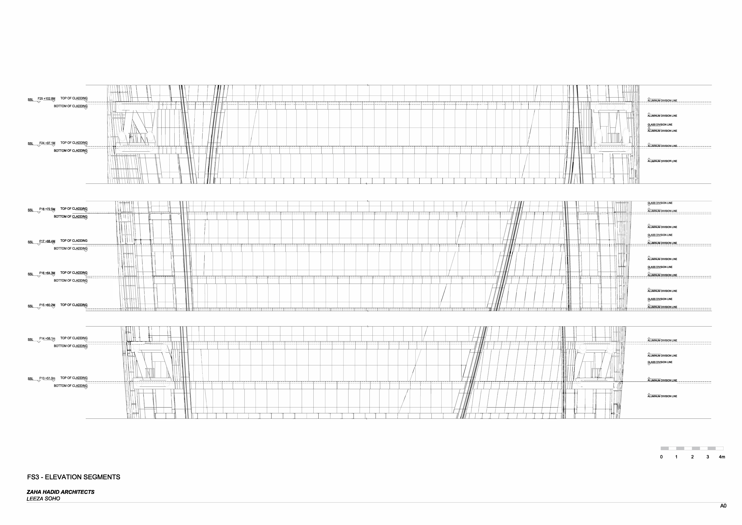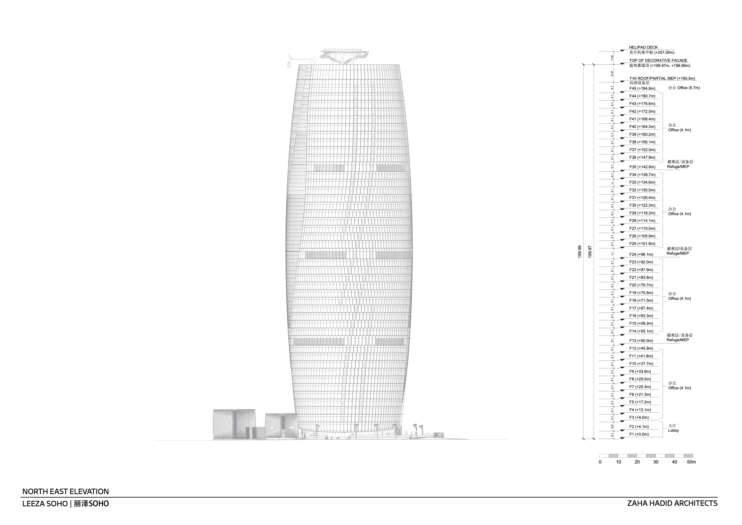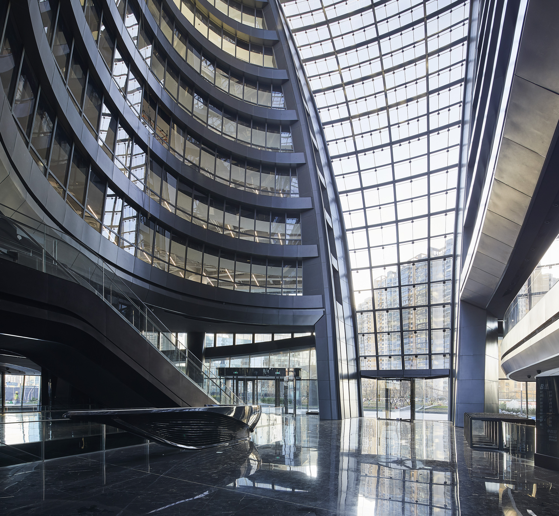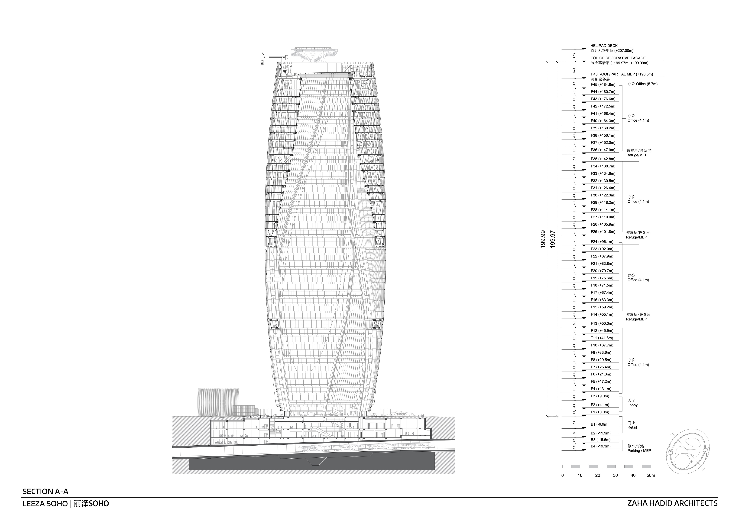Pas de deux: Leeza SOHO Tower by Zaha Hadid Architects

Foto: © Hufton+Crow
In southwest Beijing, the Leeza SOHO Tower by Zaha Hadid Architects anchors the Fengtai business district, a growing financial and traffic hub near the recently opened Beijing Daxing International Airport. With 45 storeys and a total area of 172,800 m², the tower responds to demand from small and medium-sized companies for flexible office spaces.
A glazed façade shell encompasses the building, which is divided into halves. The space in between extends the entire height of the tower to create the world’s tallest atrium in a swirling “pas de deux”, or dance duet, at exactly 194.5 m.
Both halves of the tower shade the public areas in the atrium, while the double-insulated, low-E glazing with a heat transition coefficient of 2.0 W/m²K and a B-factor of 0.4 ensures a pleasant indoor climate. The U-value of the entire tower shell, which measures 0.55 W/m²K, also contributes to climate control. An energy management system based on 3D BIM allows the use of planning information for the energy efficiency of the building. This includes water collection units, photovoltaic modules, 2,680 bicycle stands and underground charging stations for electric and hybrid cars.
Further Information:
Design: Zaha Hadid, Patrik Schumacher
ZHA Project Director: Satoshi Ohashi
ZHA Project Architect: Philipp Ostermaier
ZHA Project Associates: Kaloyan Erevinov, Ed Gaskin, Armando Solano
ZHA Project Team: Yang Jingwen, Di Ding, Xuexin Duan, Samson Lee, Shu Hashimoto, Christoph Klemmt, Juan Liu, Dennis Brezina, Rita Lee, Seungho Yeo, Yuan Feng, Zheng Xu, Felix Amiss, Lida Zhang, Qi Cao
ZHA Competition Directors: Satoshi Ohashi, Manuela Gatto
ZHA Competition Team Lead Designers: Philipp Ostermaier, Dennis Brezina, Claudia Glas Dorner
ZHA Competition Team: Yang Jingwen, Igor Pantic, Mu Ren, Konstantinos Mouratidis, Nicholette Chan, Yung-Chieh Huang
Executive Architect: Beijing Institute of Architectural Design
Consultants
Structure: Bollinger + Grohmann (Stage 0,1); China Academy of Building Research (Stage 2); Beijing Institute of Architectural Design (Stage 3,4)
Facade: Konstruct West Partners (Stage 2); Kighton Facade (Stage 3,4); Yuanda (Stage 3,4)
MEP: Parsons Brinkerhoff (Stage 2); Beijing Institute of Architectural Design (Stage 3,4)
Lighting: J+B Studios Architectural Design (Stage 2); Light Design (Stage 2,3); Leuchte (Stage 4)
Landscape: Zaha Hadid Architects (Stage 2,3); Ecoland (Stage 4)
Interiors: Zaha Hadid Architects (Stage 2,3); HuaTeng (China) (Stage 4)
Signage: Dongdao (Stage 4,5)
LEED: Schneider Electric (Stage 2)
Helipad: Zhi Jiu (Stage 3,4)
Traffic Consultant: Dazhengtong (Stage 3,4)
Quantity Surveyor: Liby Limited (Stage 2)
Site Supervision: Shuangyuan (Stage 5)
Modelmaker: Gaojie (Stage 2,3)
Visualisation: MIR (Stage 3,4), Cosmoscube (Stage 3,4), Frontop (Stage 2), Gozen (Stage 2), Zero (Stage 2), Atchain (Stage 4)
Contractors
General: China State Construction Engineering Corporation Nr. 8
Facade: Yuanda, Lingyun
Interior: Suzhou Gold Mantis, Beijing Qiaoxin
Landscape: Jingtai
Elevators & Escalators: Hitachi
Landscape Lighting: Beijing Jiahe Jinye Lighting Engineering Co. Ltd
MEP: Yiju
