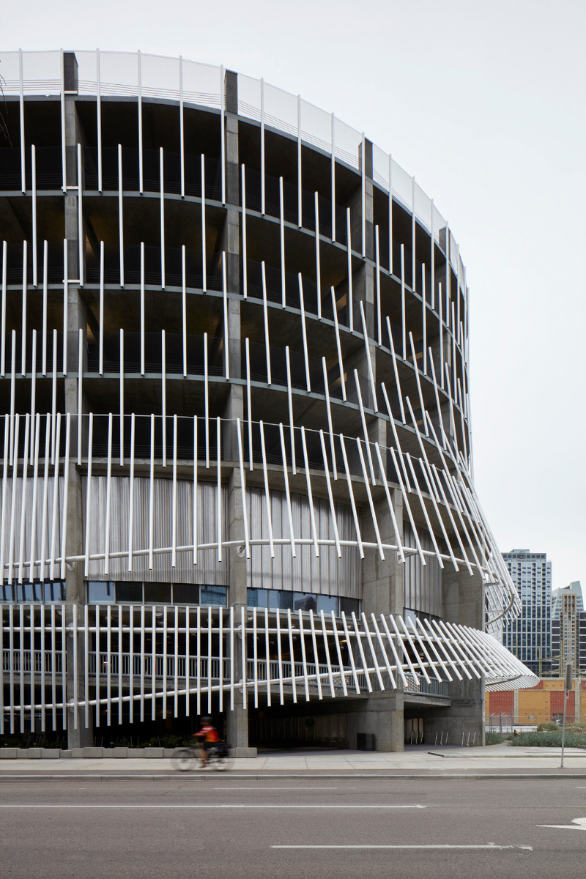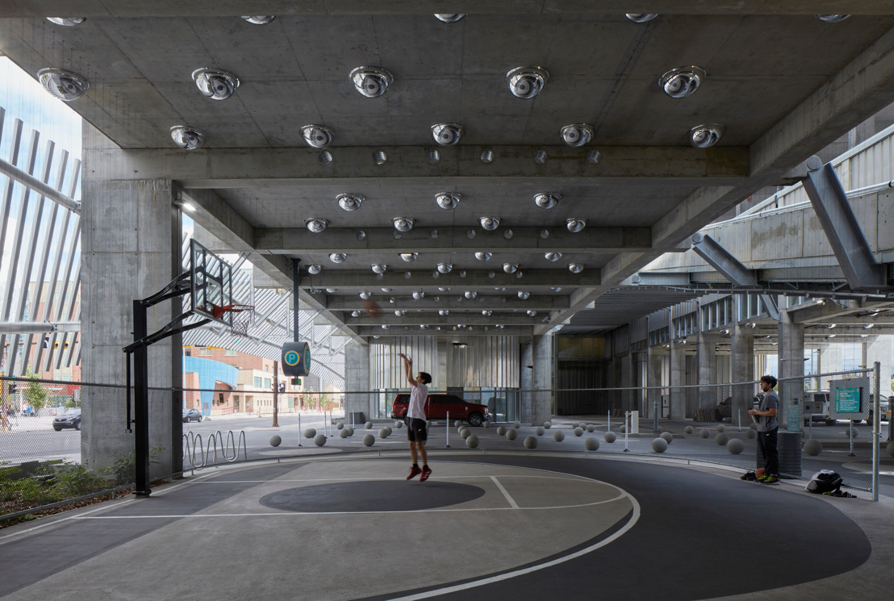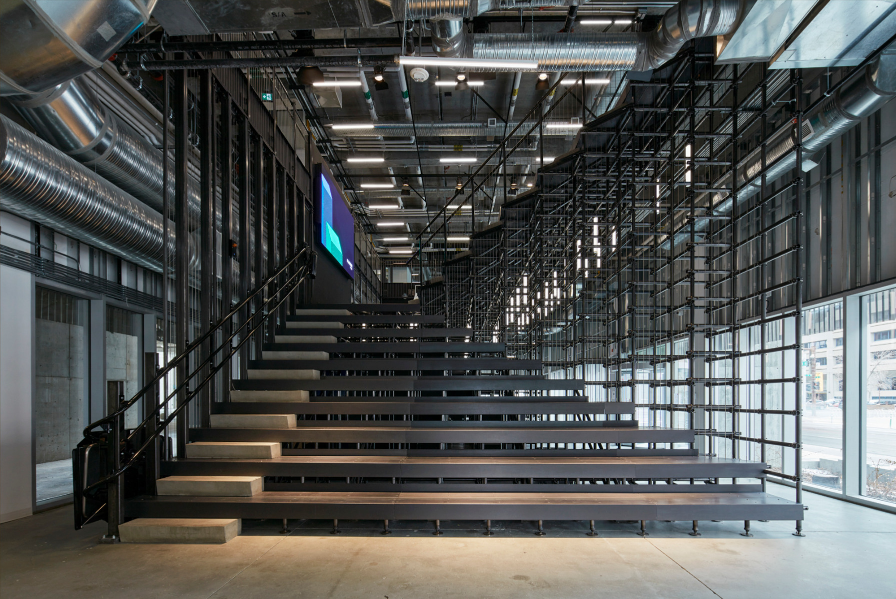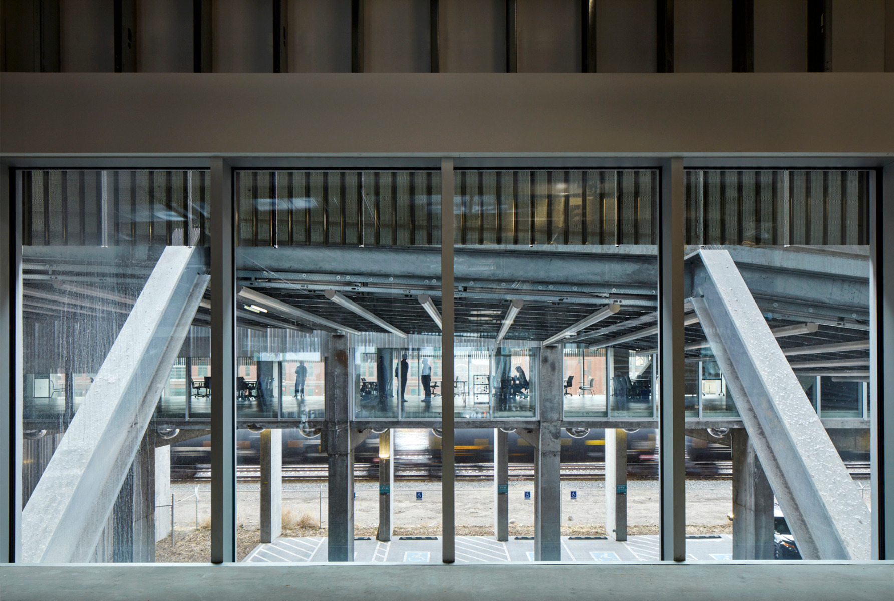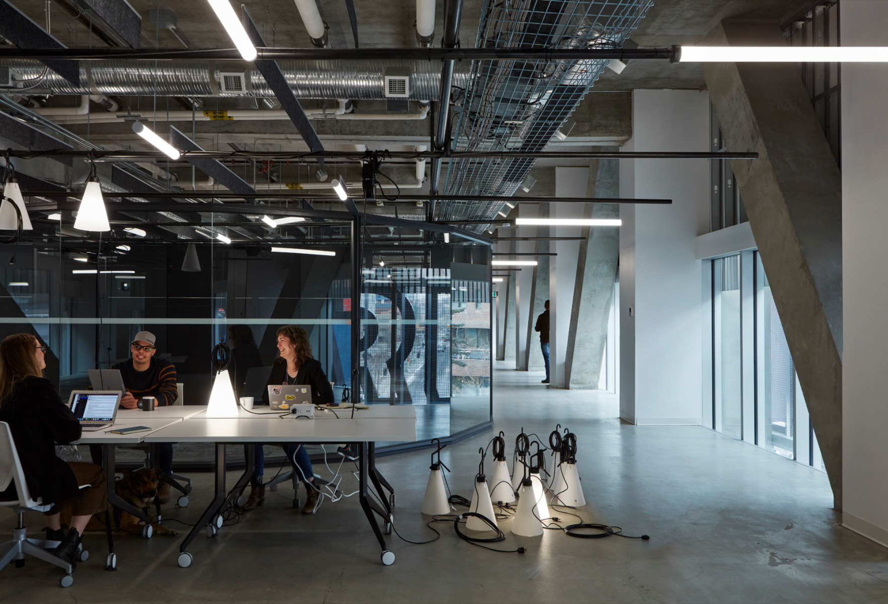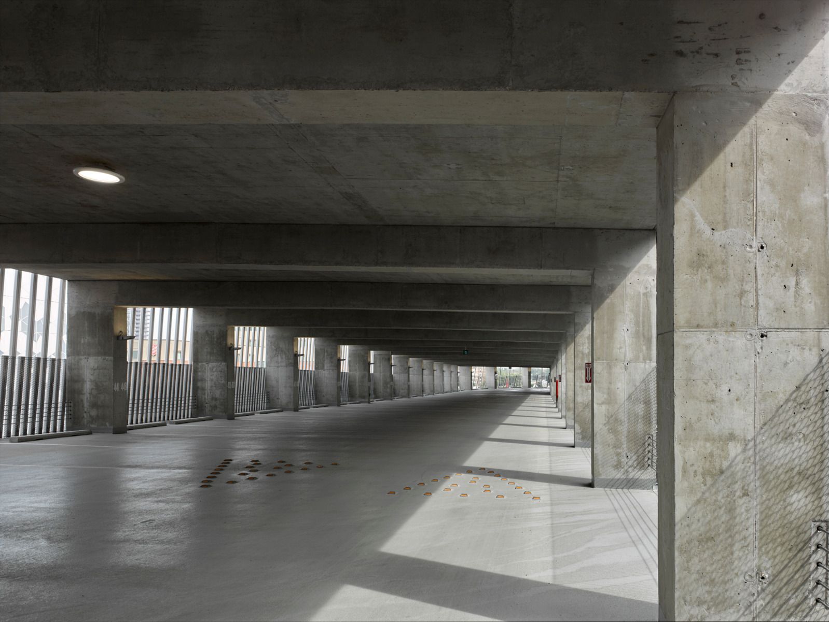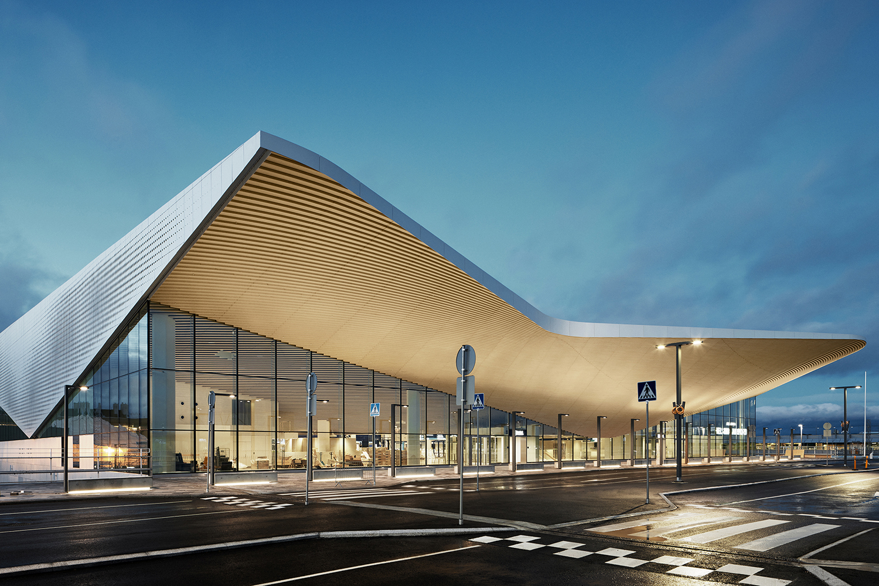Multifunctional bridge construction
A Parkade with Start-Up Offices in Calgary

© James Brittain
Lorem Ipsum: Zwischenüberschrift
Who can say how long inner-city parkades will be needed? In Calgary, the 9th Avenue Parkade by 5468796 and Kasian Architecture is currently being transformed into office and living spaces. An innovation centre for start-ups has already moved into the building.


© James Brittain
Lorem Ipsum: Zwischenüberschrift
Right from the start, the City of Calgary wanted a multifunctional new building, not just for parking, for the location directly opposite the Central branch of the municipal library. Moreover, the middle part of the lot could not be developed due to an underground train tunnel that runs there.
Lorem Ipsum: Zwischenüberschrift
Therefore, 5468796 Architecture and Kasian Architecture designed the parkade as more of a bridge construction with a load-bearing core at each end and a plan shape reminiscent of Matté Trucco’s Lingotto factory in Turin. Unlike the Lingotto factory, the ceilings at the parkade are formed by a continuous spiral ramp with a one-to-two per cent grade. The ramp is a mere 12 m wide – the best conditions for sufficient lighting in a later repurposing project. According to the architects, the ramp slope falls within the tolerance limits for office floors. For apartments, a screed or other level false floor would have to be installed.


© James Brittain
Lorem Ipsum: Zwischenüberschrift
The 9th Avenue Parkade is delimited by the eponymous inner-city street to the north and a railway line to the south. From the get-go, the ground floor will accommodate public uses such as basketball courts and a café, both of which will enliven the frontage. The inner courtyard will feature bicycle stands. The vehicle access will lead right under the north facade, precisely above the unbuildable underground train tunnel.


© James Brittain
Lorem Ipsum: Zwischenüberschrift
Halfway through the planning process, the concept proved its flexibility: the City of Calgary signed a lease agreement with Platform, a start-up innovation centre. Shortly thereafter, parts of the ground floor and first upper level were repurposed as office spaces and a demountable ramp set up in the inner courtyard. This ramp now leads cars directly to the second upper level.


© James Brittain
Lorem Ipsum: Zwischenüberschrift
Platform’s office and event spaces measure 4500 m² and represent a design-ready shell construction. A broad seating stairway that can be used as an auditorium connects the two levels. It rests on a framework of tubular steel. At 2,4 m beneath the ceilings, a wide-meshed grid of the same tubes has been installed as a suspended ceiling to which the lighting and cables for the offices have been fixed. Apart from the permanent luminaires, there are also portable models that can be connected to the available ceiling outlets as needed.
Architecture: 5468796 Architecture, Kasian Architecture, Interior Design and Planning
Clients: Calgary Municipal Land Corporation, Calgary Parking Authority
Location: 399 9 Ave SE, Calgary, AB T2G 0R6 (CA)
Structural engineering: Entuitive
Landscape architecture: Scatliff Miller Murray
Building services engineering: Smith + Andersen




