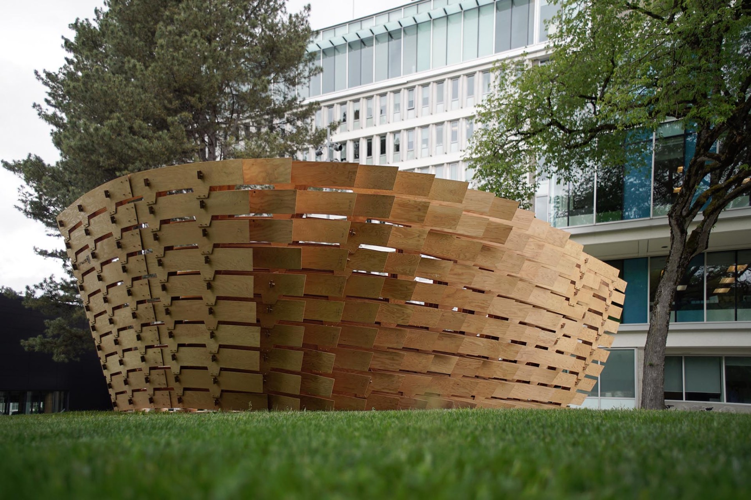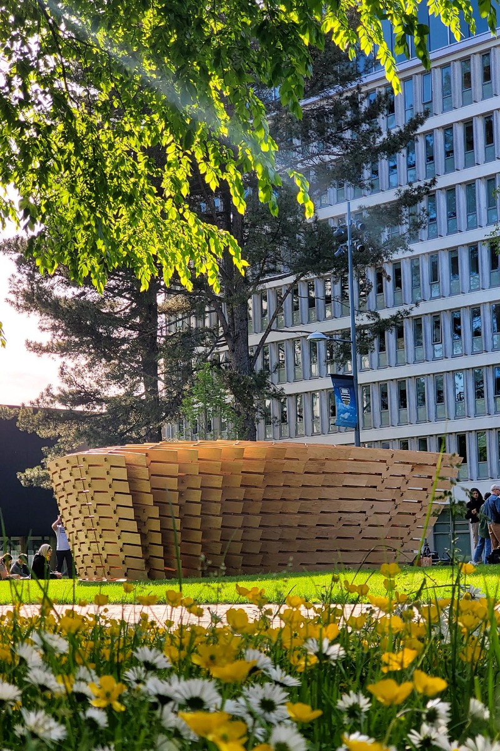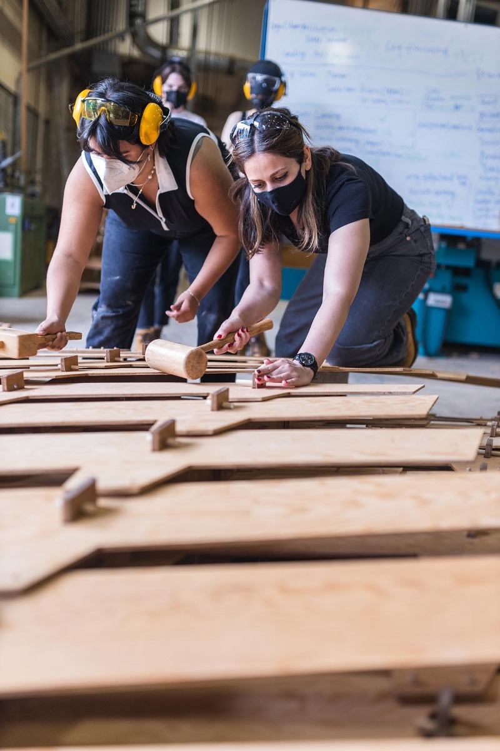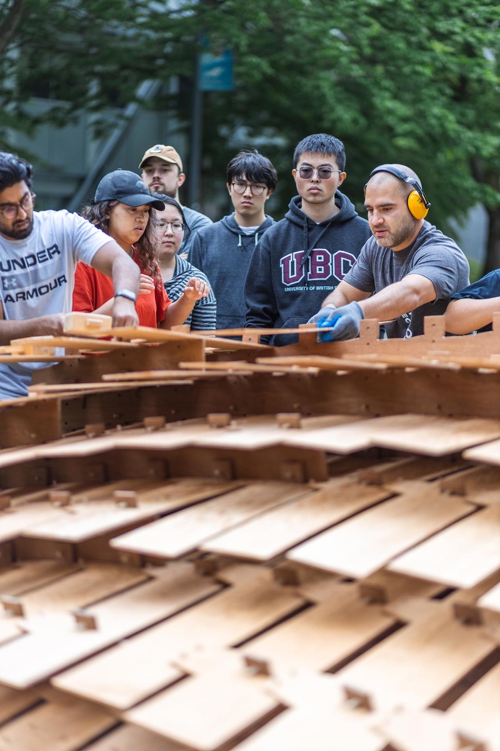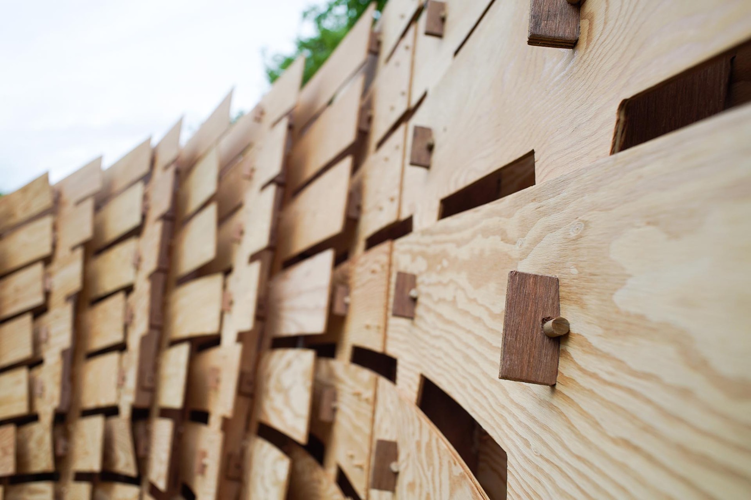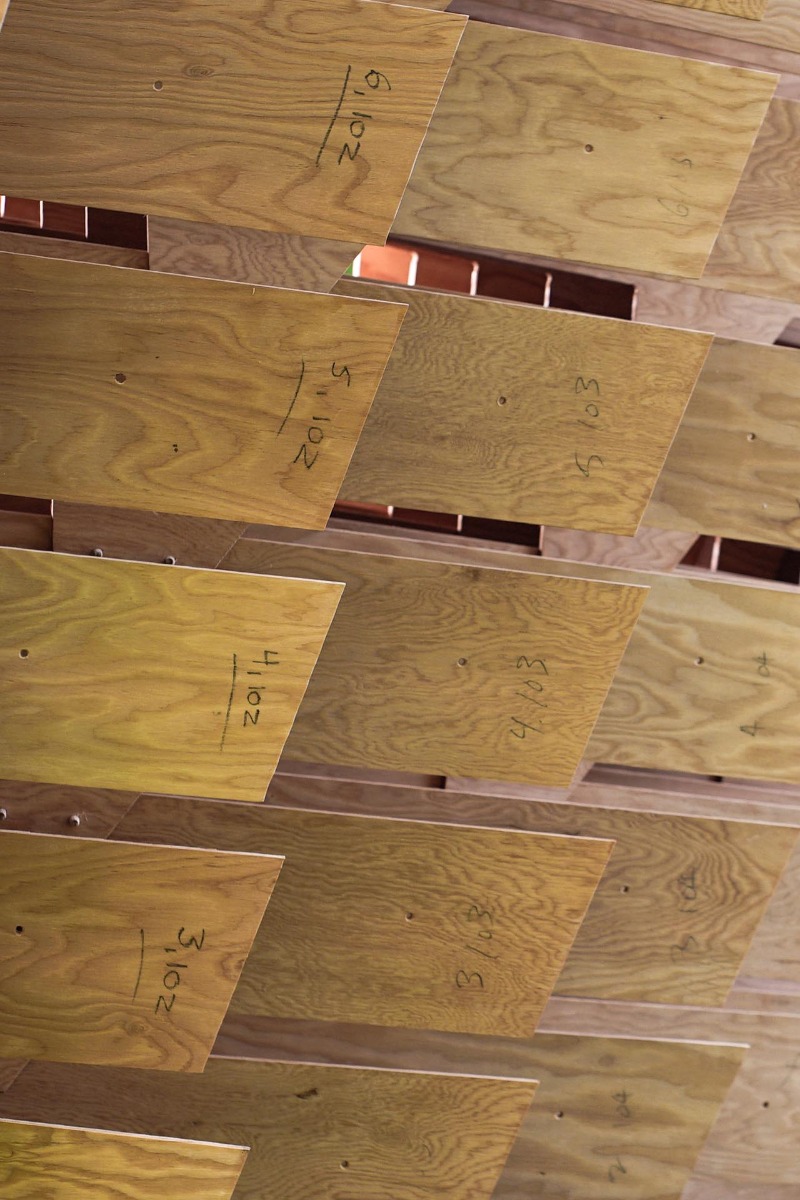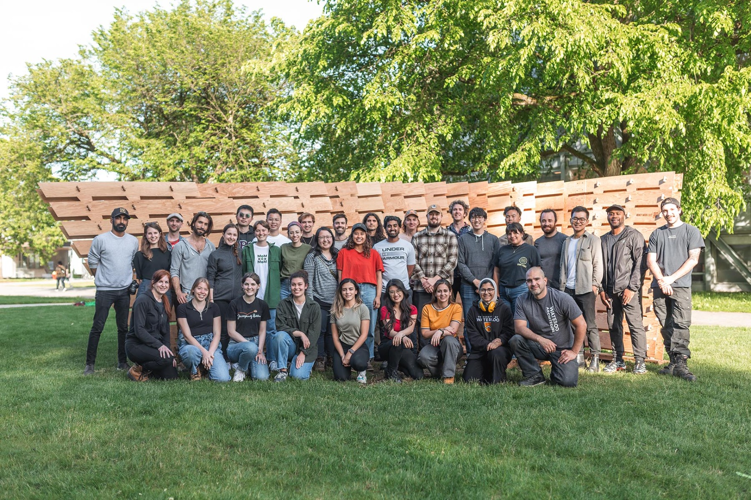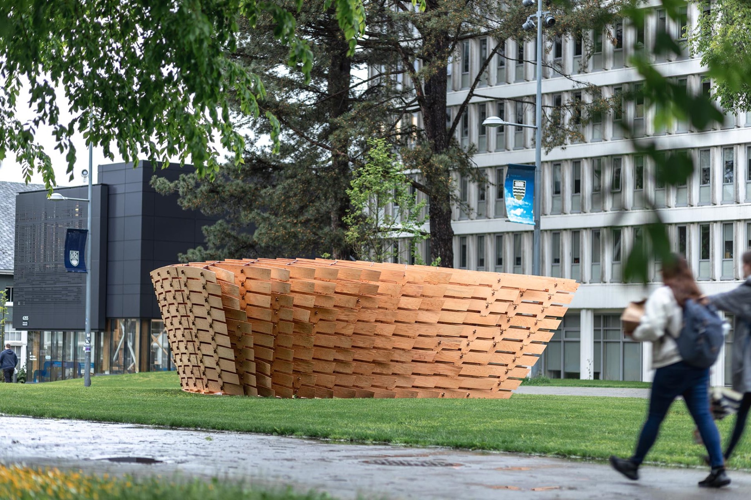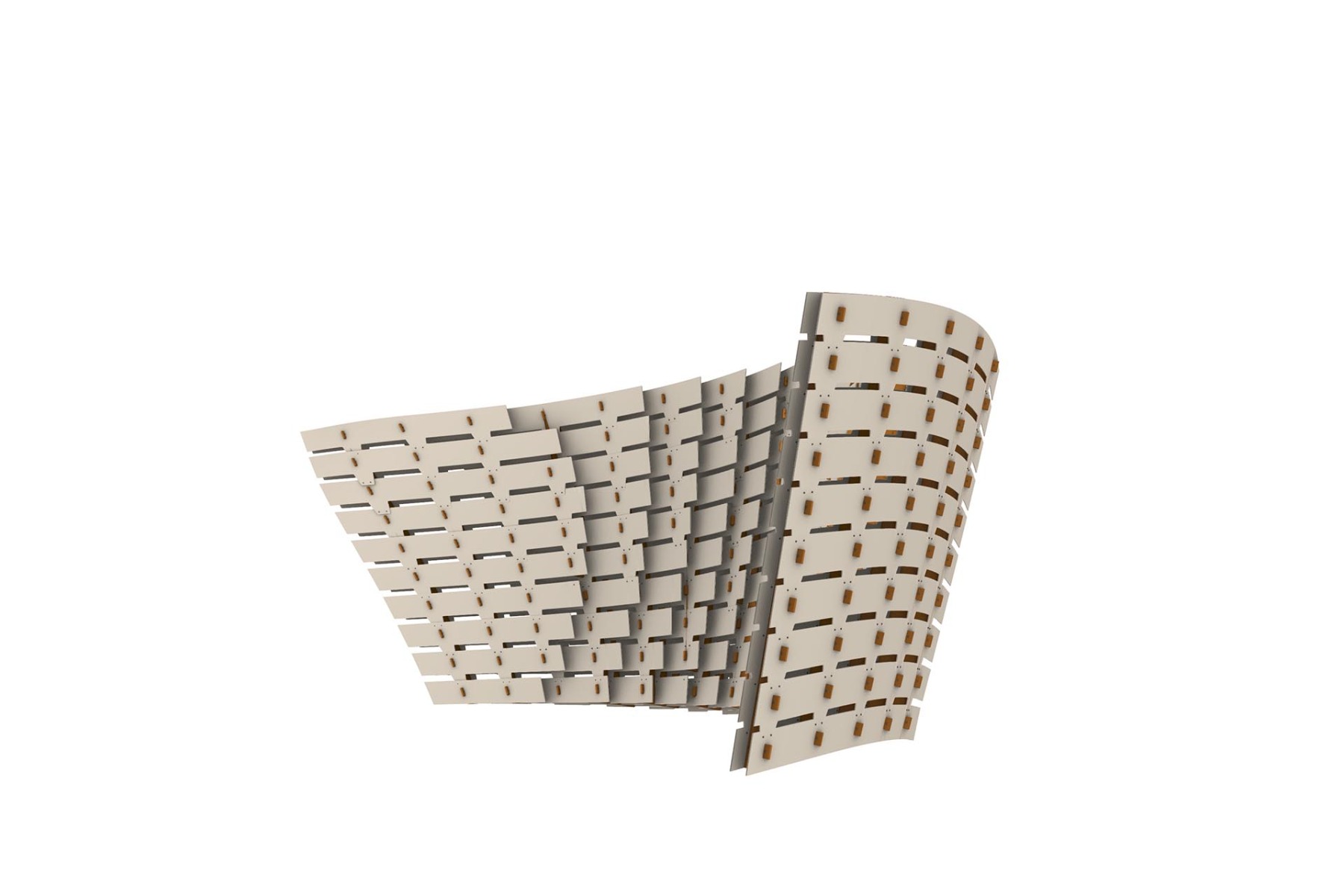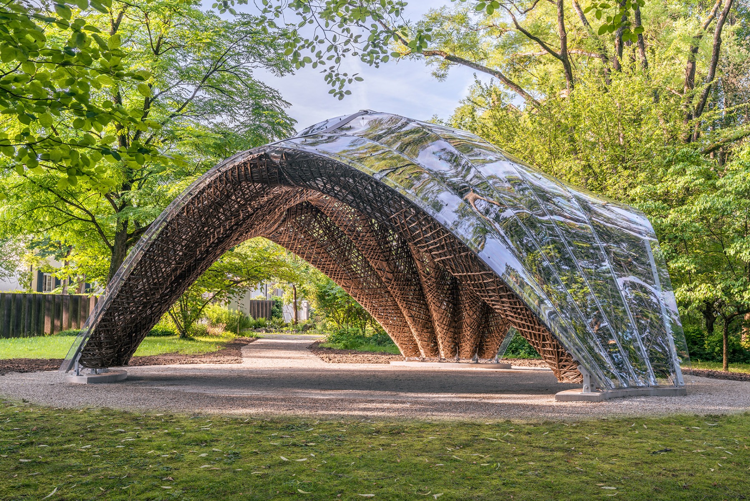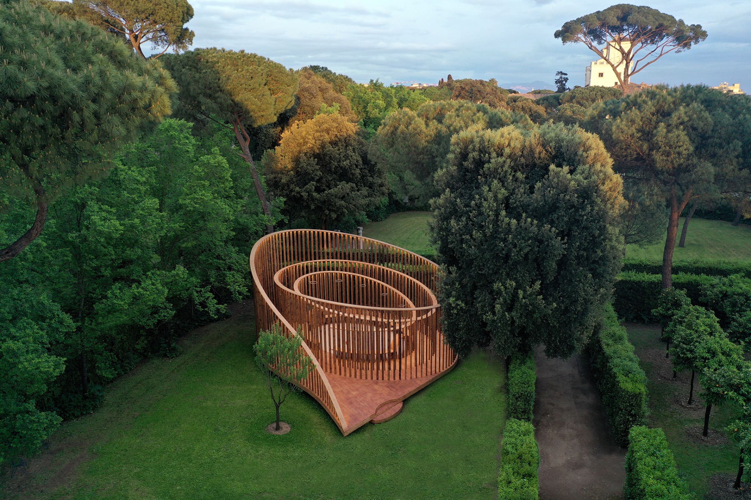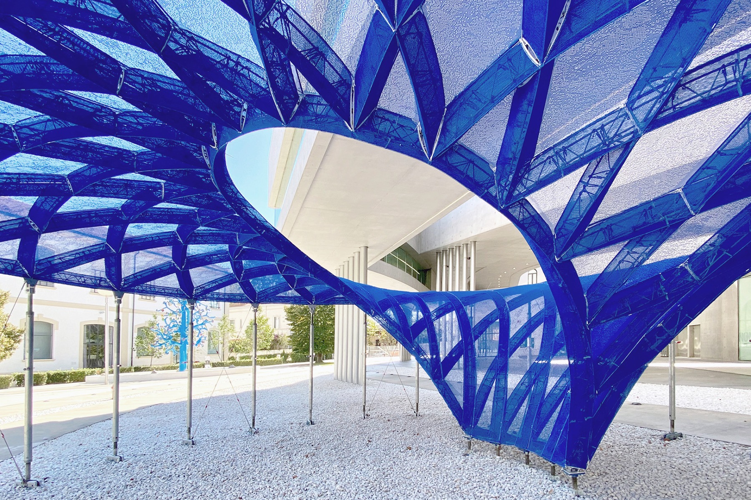Self-supporting structure
Parametric Pavilion from the University of British Columbia

The University of British Columbia's Mille-feuille Pavilion. © Shabaan Khokhar
Only three days were needed for creation of the University of British Columbia's Mille-feuille Pavilion. The self-supporting structure needs neither nails nor screws by combining parametric design with robotic fabrication.


43 webs connect 150 wood planks into a millefeuille-like layered structure. © Shabaan Khokhar
No gluing, just wood-to-wood joinery
The free-standing plywood structure was erected in pure wood-to-wood joinery with neither nails nor screws. Instead, 43 webs connect 150 wood planks into a millefeuille-like layered structure – thus explaining the name of the project. As it was vital to assemble the wood connections in a precise sequence, all work steps required careful planning.


The pavilion was created in a joint workshop of the School of Architecture and Landscape Architecture (SALA) and the Centre for Advanced Wood Processing (CAWP).
© Shabaan Khokhar
Series of pavilions
The Mille-feuille Pavilion is the fifth such temporary structure to be realized since 2015. It has something of a wicker basket and ship planking and came about in a joint workshop held by the School of Architecture and Landscape Architecture (SALA) and the Centre for Advanced Wood Processing (CAWP). The goal was to produce a lightweight, self-supporting structure as a test of parametric design and robotic techniques.


© David Correa


© Shabaan Khokhar
Physical limits
The construction pushes the physical limits of elastically bent plywood elements. All elements were conceived as part of a design-to-fabrication system and produced using an eight-axis industrial robot. By combining the traditional material of wood with high-accuracy design and fabrication technologies, the temporary structure shows how unconventional combinations will be making their mark on built environments in future.
KONTAKTFORMULAR / DATEN - NUR ADVERTORIAL - Wird noch hinzugefügt @ Daniel
Design and Development: David Correa, University of Waterloo, llLab – Design Laboratory; Oliver David Krieg, Intelligent City; AnnaLisa Meyboom, UBC SALA
Project Leads: Jason Chiu, Brandon Chan, Claudia Ediger, Lief Eriksen
Teaching Assistants: Julieta Alva, Maverick Chan, Angela Gmeinweser, Parastoo Varshosaz
Student Participants: Kenneth Anggara, Nora Boone, Meena Chowdhury, Adrian Chiu, Sarah Garland, Marina Ibrahim, David Kalman, Nicholas Krahn, Sahar Kazemeini, Yuxiang Liu, Isabelle Luisser, Aïden Mézidor, Lorena Polovina, Sarah Pitoscia, Changwei Qiu, Esraa Saad, Tyler Solu, Piero Sovrani, Jay Starnino, Carissa Tzeng
Industry Participants: Marc-Antoine Chartier-Primeau - 3XN Architects/GXN Innovation; Jesse Cotey; Kurt Drachenberg, Tobias Fast, Eytan Fiszman, Danny Jacobsen – Fast + Epp structural engineering; Dave Dunn - BCIT; Michael Frazier - Christine Lintott Architects; Ben Hayward; Greg Hoffart - Tree Construction; Alan Hung; Ainsley Jackson; Breena Jackson – BCIT; Katherine Kovalcik - MGA | Michael Green Architecture; Nazlee Markowsky - studioHuB architects; Sebastien Sarrazin – Perkins & Will; Esaly Wu; Billy Ying Wai Ma; Dazhong Yi – IBI Group
Funding: Forest Industry Innovation
Support: UBC School of Architecture & Landscape Architecture, UBC Faculty of Forestry, UBC Campus & Community Planning


