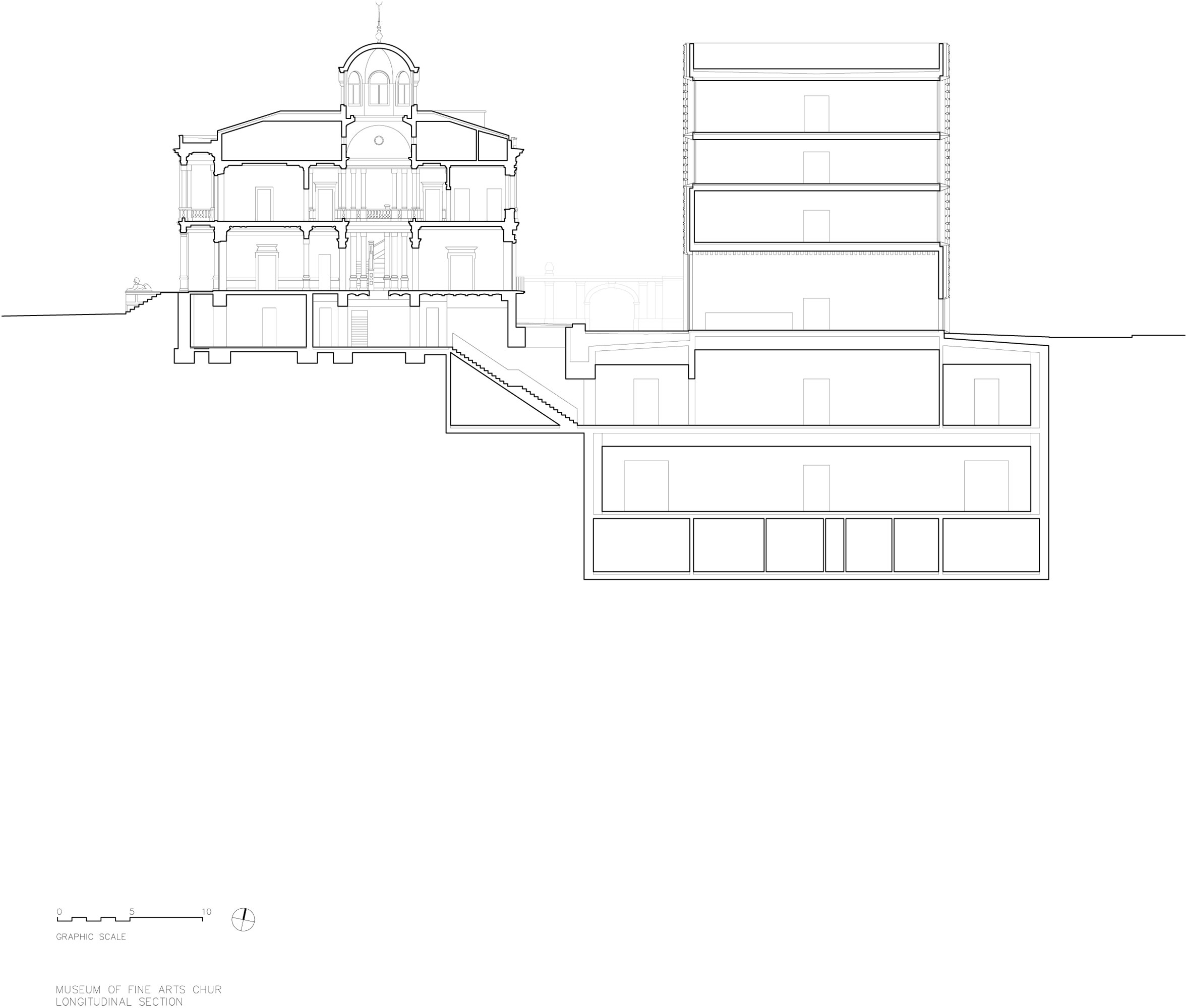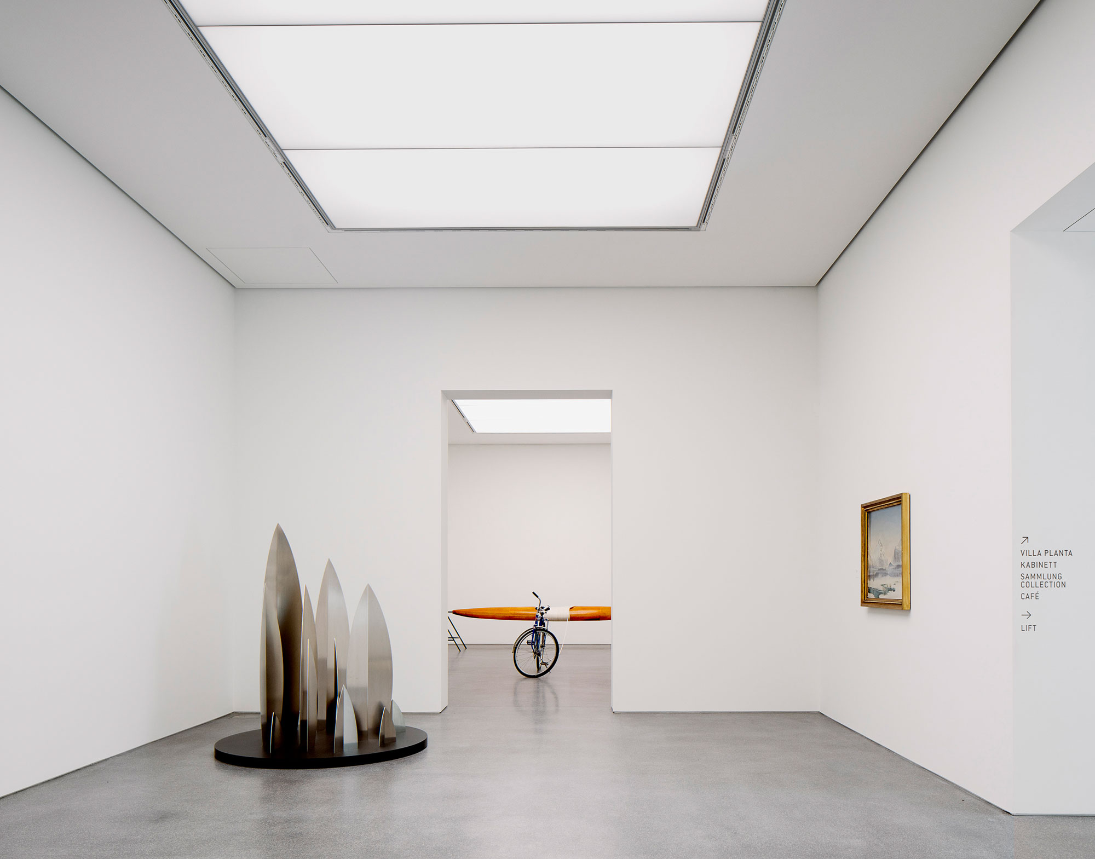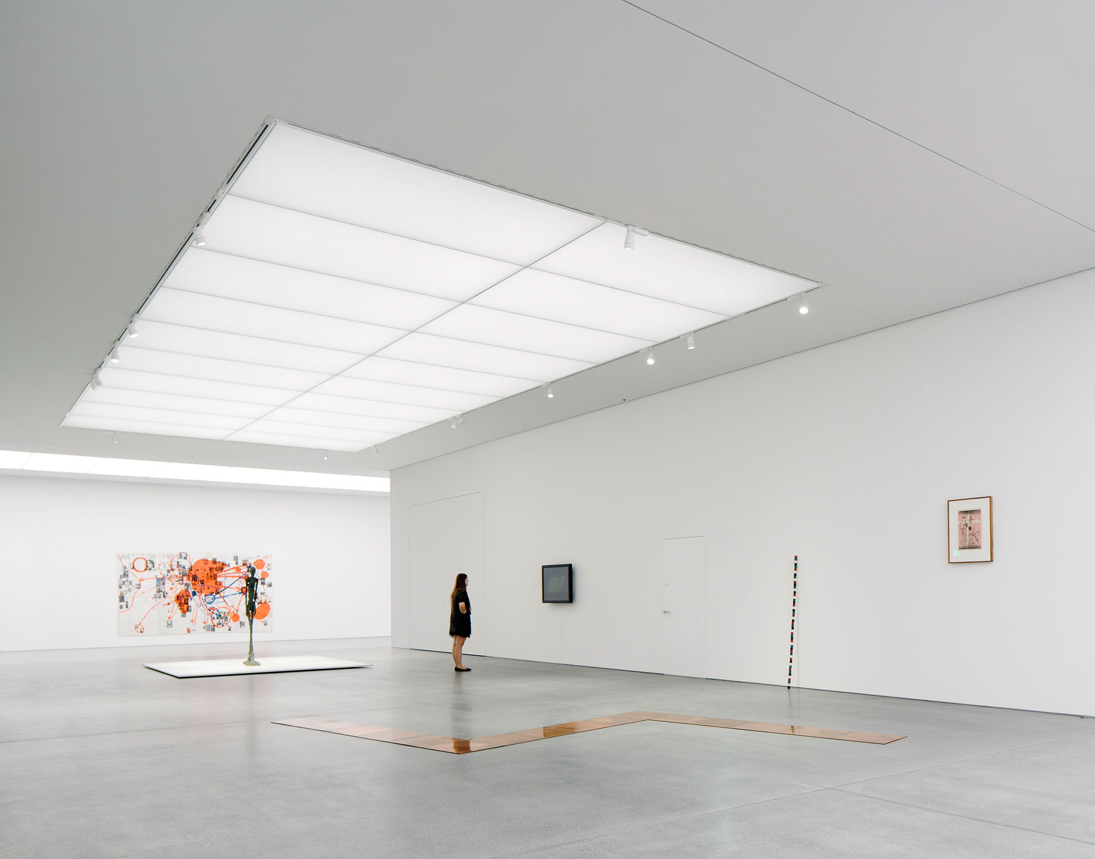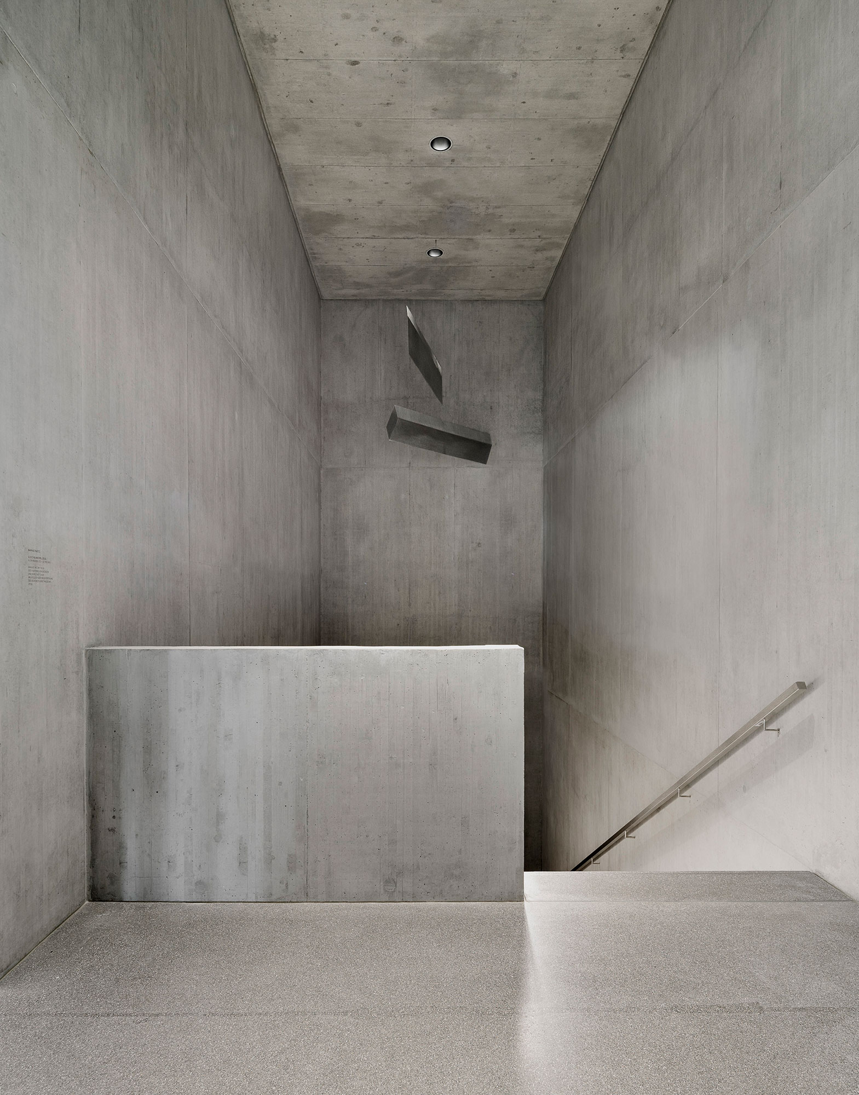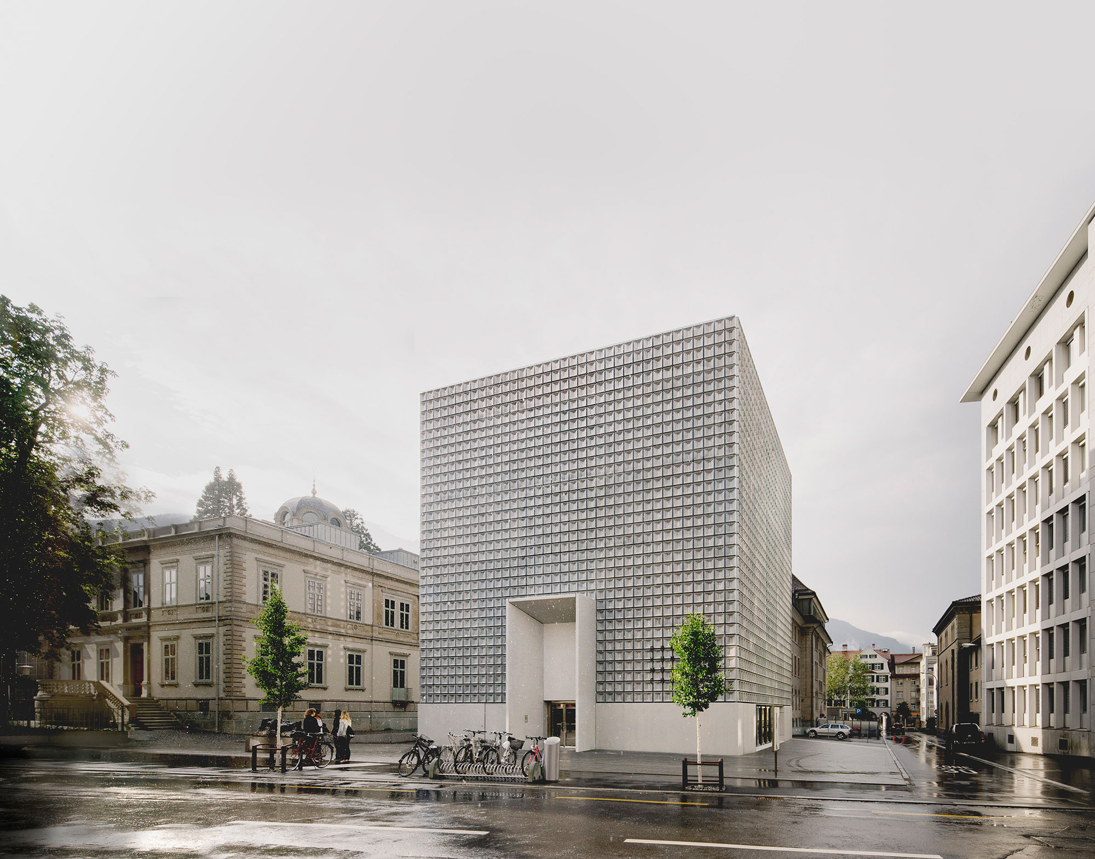Palladio lives on: Expansion of the Grisons Museum of Fine Arts Chur

Photo: Barozzi Veiga
In order to understand the design prepared by the Spanish studio Barozzi Veiga, it is necessary to look back at history. The original building of the Grisons Museum of Fine Arts is the neoclassical Villa Planta, a building planned as a residence, whose design follows the rules set out by Palladio. This means it has a symmetrical floor plan contained by a cubic shell. Moreover, the many ornaments depict the owner’s travels to Egypt. The new construction works with the axes of the villa, fitting neatly into the same framework. Even the new floor plans work according to a geometric system. However, the size of the above-ground volume was to be reduced as much as possible. Therefore, all the exhibition spaces have been arranged underground; only the public areas and entryway are at ground level. The objective here was to leave enough space for a garden. This free space was designed not to attract too much attention to itself. Rather, it is meant to accentuate the charm and presence of the two buildings that comprise the Grisons Museum of Fine Arts. Delicate Oriental cherry trees connect this garden to that of Villa Planta. The remaining surfaces are either covered in gravel or paved. They can be used as exhibition spaces for sculptures.
From outside, the expansion glories in the clear shape of the structure. Apart from the base, the shell is clad with prefabricated, light-grey concrete elements. These are a reinterpretation of the ornamentation seen in Villa Planta. With a glass front, the central foyer opens onto the old building, thus creating an unmistakable link to the villa. In contrast, visitors to the upper-floor cafeteria may enjoy a panoramic view.
The museum’s collection is displayed on the first two lower levels. Variously proportioned rooms have been symmetrically arranged to this purpose. Some of these have skylights, but daylight penetrates the exhibition spaces via the stairways as well. One level deeper, we find the home of the temporary exhibitions. This large space can be divided in different ways or left completely open. The entire expansion to the museum is based on a reduced design. We could say the architects have created a cleaner version of Villa Planta, one where only the structure, the construction and the reinterpreted ornaments count.
The Grisons Museum of Fine Arts Chur was reopened on 22 June with the exhibition Solo Walks: Eine Galerie des Gehens.
From outside, the expansion glories in the clear shape of the structure. Apart from the base, the shell is clad with prefabricated, light-grey concrete elements. These are a reinterpretation of the ornamentation seen in Villa Planta. With a glass front, the central foyer opens onto the old building, thus creating an unmistakable link to the villa. In contrast, visitors to the upper-floor cafeteria may enjoy a panoramic view.
The museum’s collection is displayed on the first two lower levels. Variously proportioned rooms have been symmetrically arranged to this purpose. Some of these have skylights, but daylight penetrates the exhibition spaces via the stairways as well. One level deeper, we find the home of the temporary exhibitions. This large space can be divided in different ways or left completely open. The entire expansion to the museum is based on a reduced design. We could say the architects have created a cleaner version of Villa Planta, one where only the structure, the construction and the reinterpreted ornaments count.
The Grisons Museum of Fine Arts Chur was reopened on 22 June with the exhibition Solo Walks: Eine Galerie des Gehens.
Further information:
Architects: Fabrizio Barozzi , Alberto Veiga
Project leader: Katrin Baumgarten
Project team: Paola Calcavecchia, Shin Hye Kwang, Maria Eleonora Maccari, Anna Mallen, Verena Recla, Laura Rodriguez, Ivanna Sanjuan, Arnau Sastre, Cecilia Vielba
Landscape architect: Paolo Bürgi Landschaftsarchitekt
Total area: 4000 m²
Project leader: Katrin Baumgarten
Project team: Paola Calcavecchia, Shin Hye Kwang, Maria Eleonora Maccari, Anna Mallen, Verena Recla, Laura Rodriguez, Ivanna Sanjuan, Arnau Sastre, Cecilia Vielba
Landscape architect: Paolo Bürgi Landschaftsarchitekt
Total area: 4000 m²
